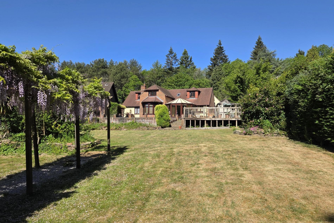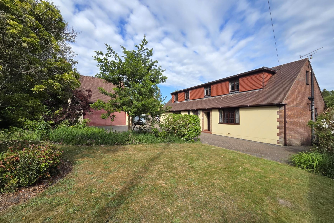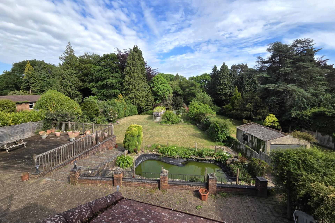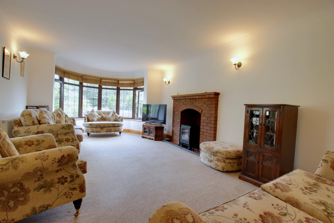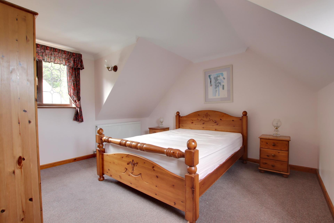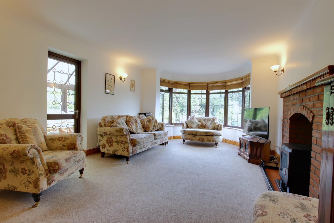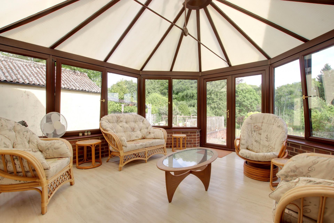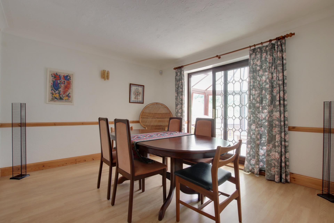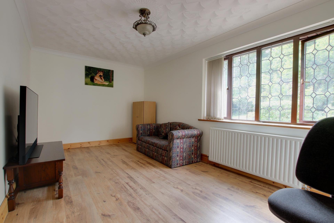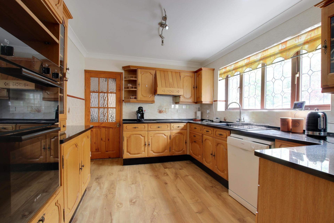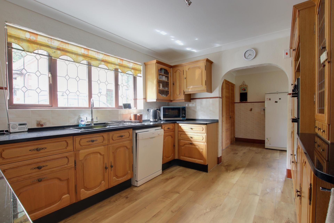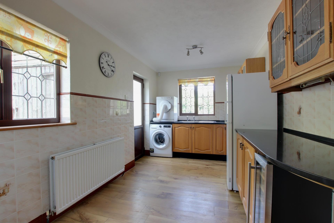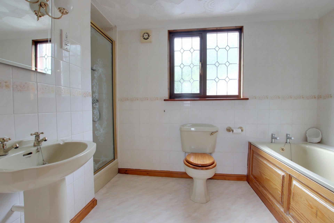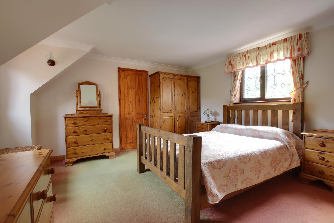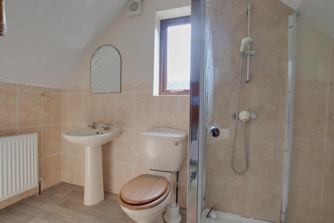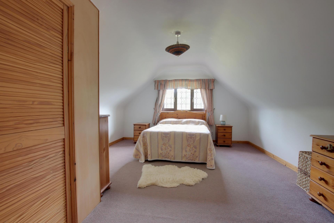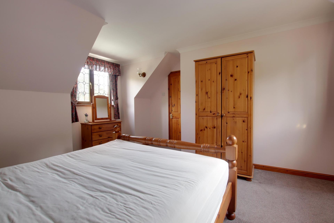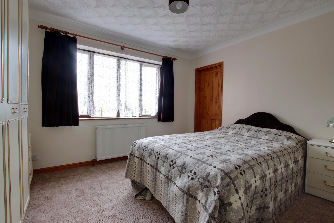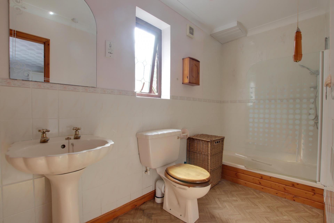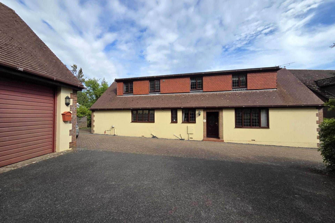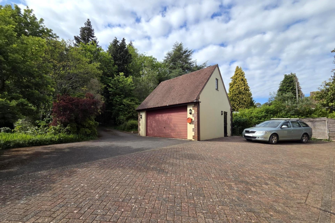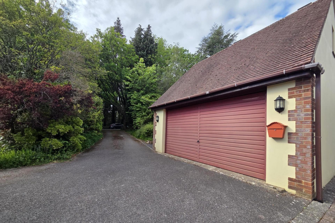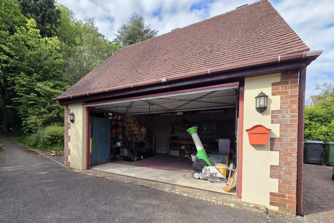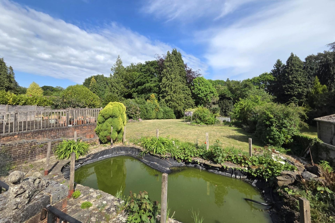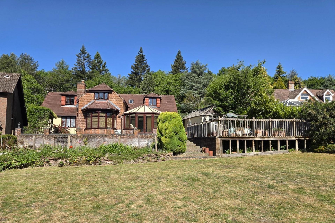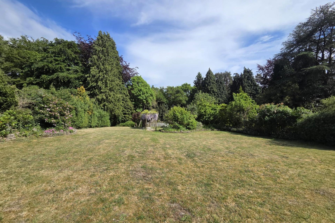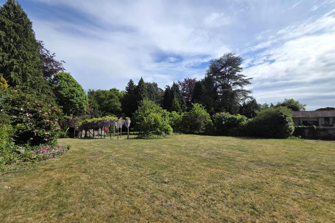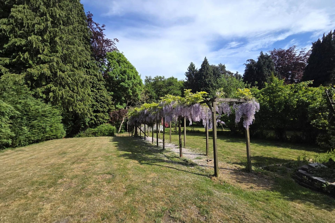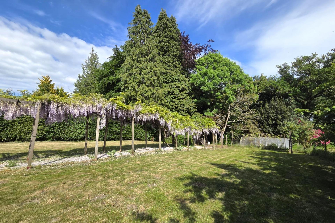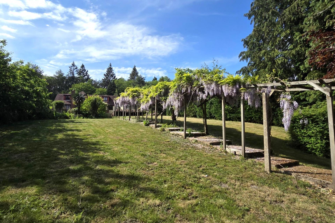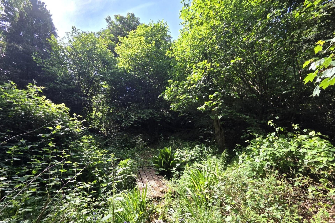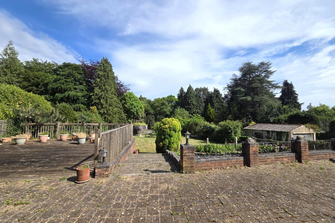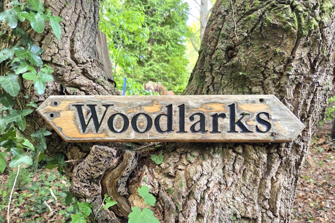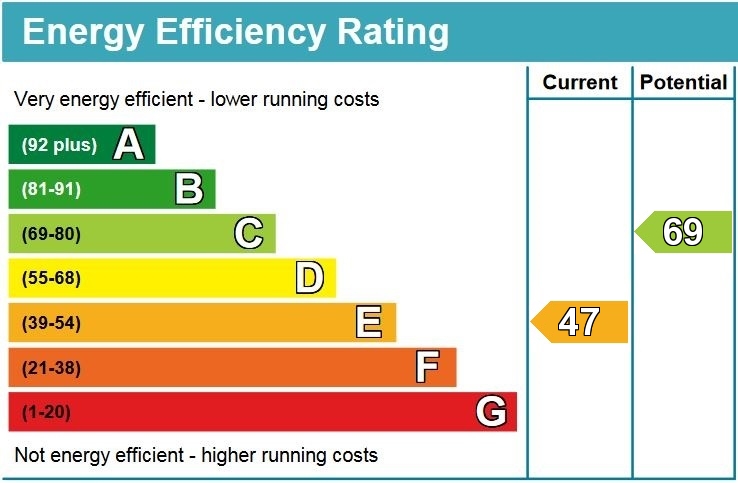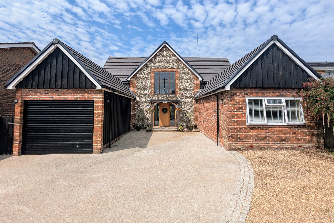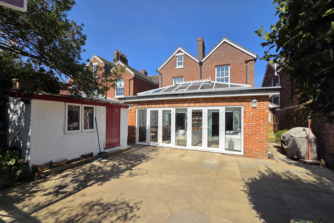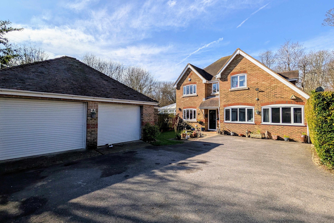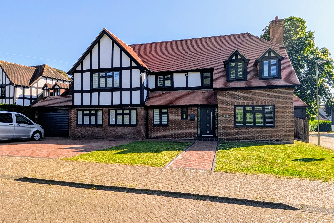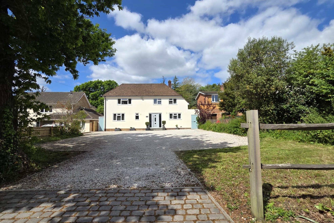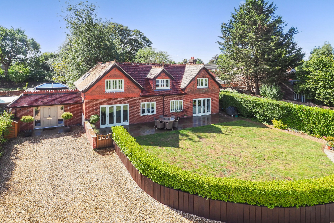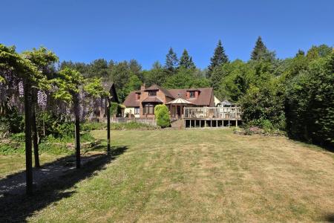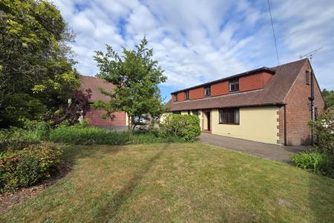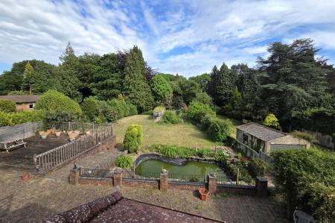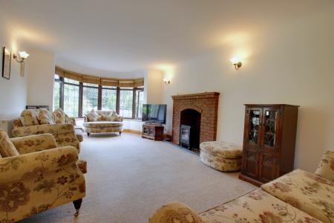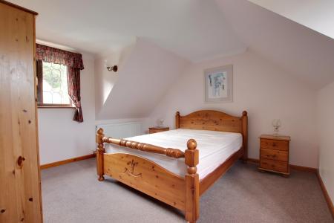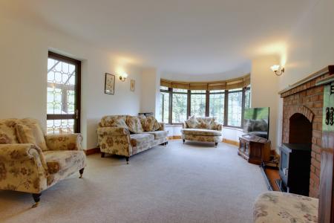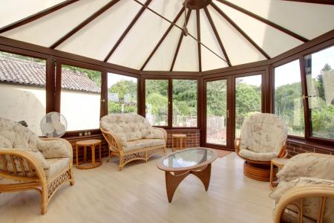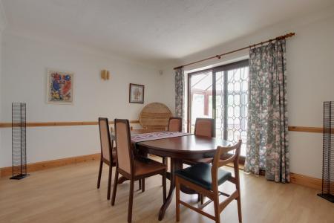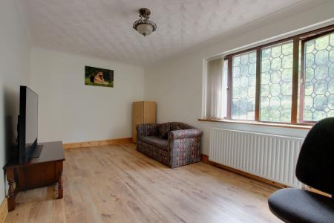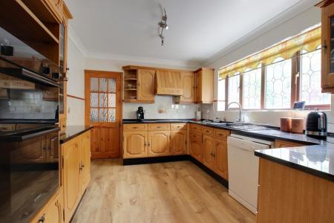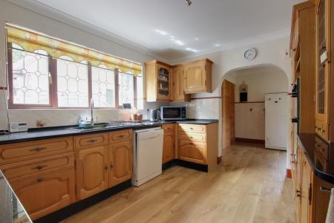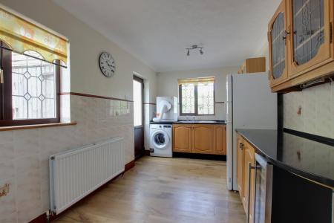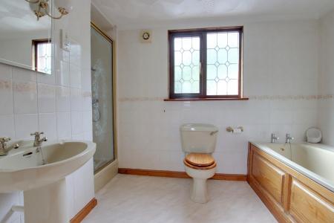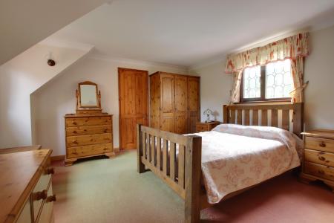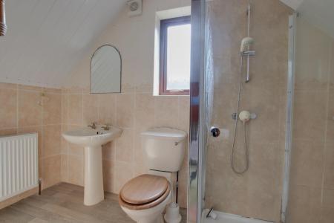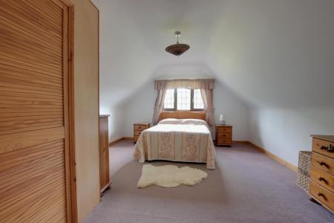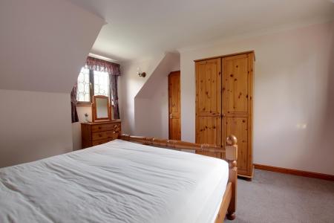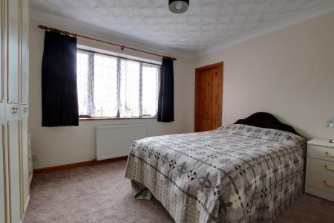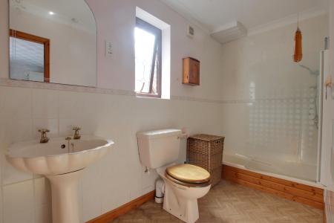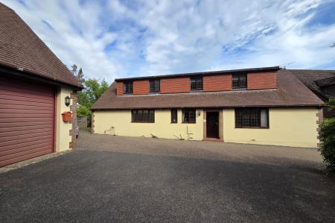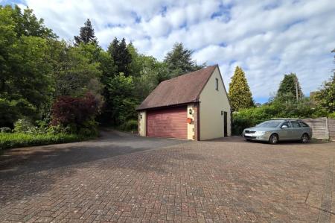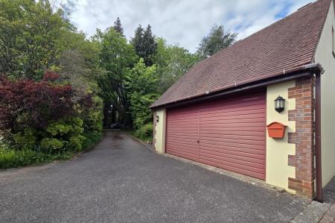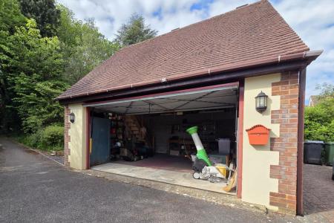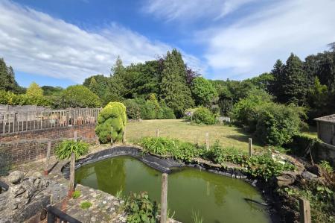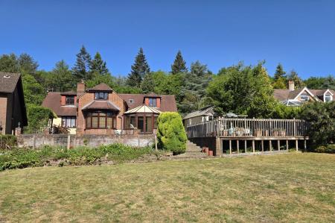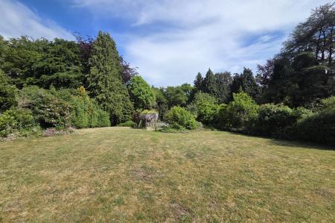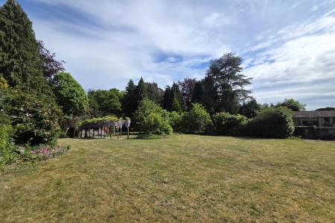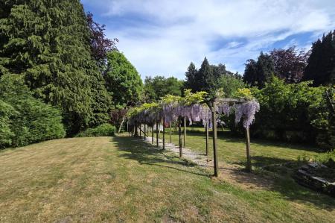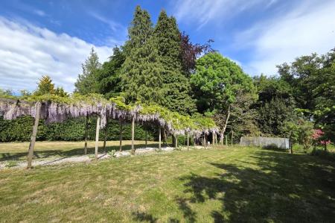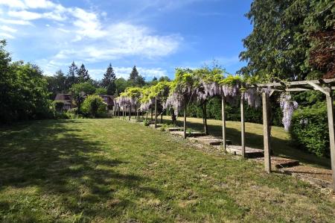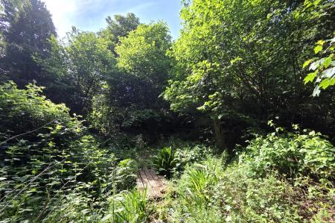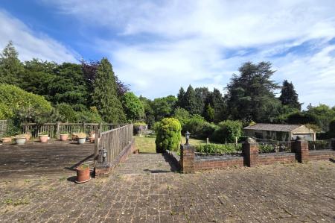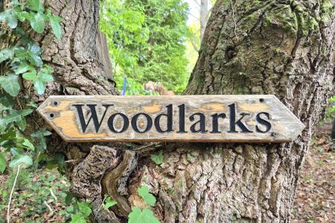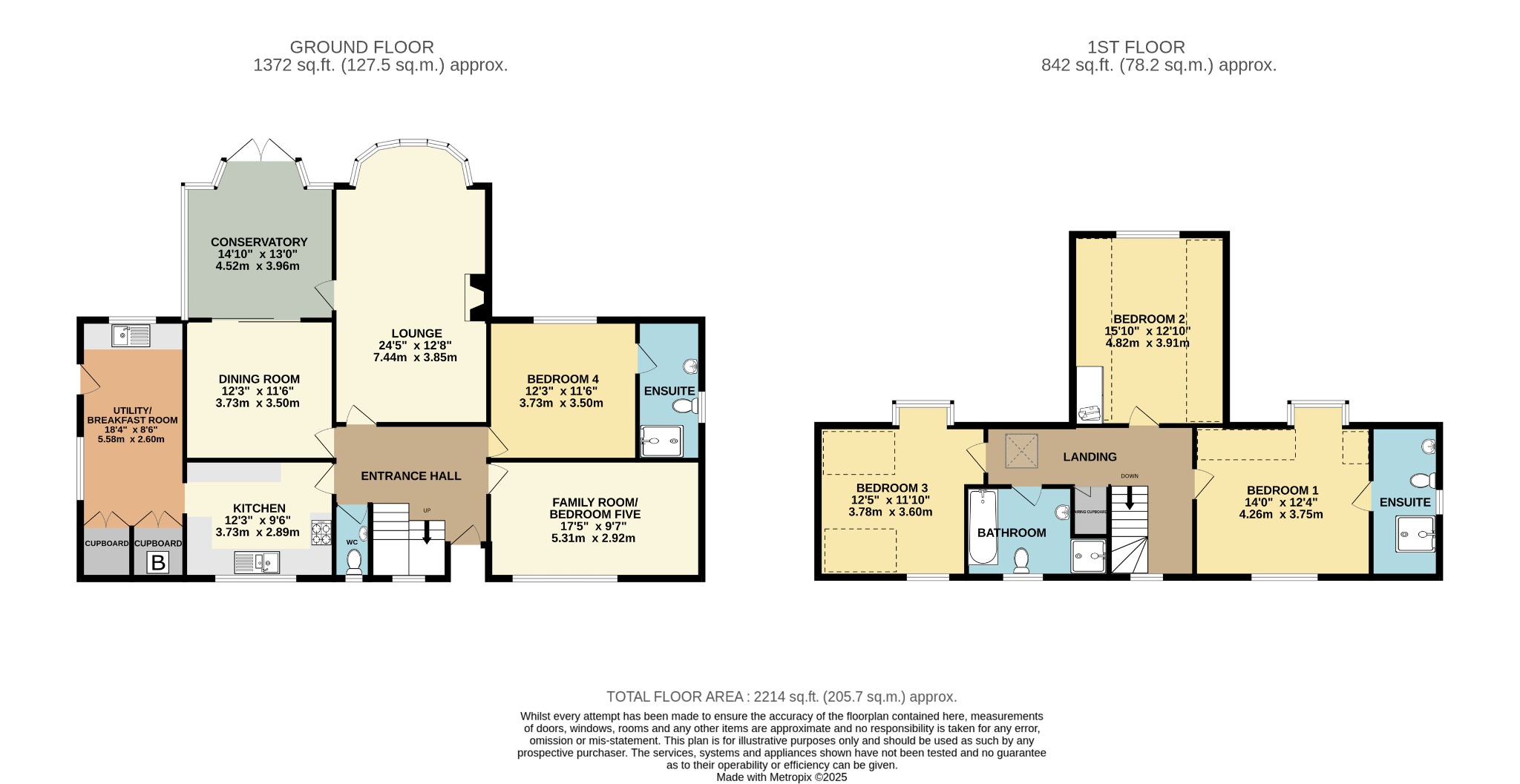- DETACHED HOUSE SET BACK FROM THE ROAD
- HIGHLY REQUESTED SEMI-RURAL LOCATION
- FIVE BEDROOMS
- TWO RECEPTION ROOMS
- FITTED KITCHEN
- TWO EN-SUITES & A FAMILY BATHROOM
- AMPLE PARKING
- DETACHED DOUBLE GARAGE & SECOND GARAGE
- EXTENSIVE LAWNED GARDENS
- EPC RATING E
5 Bedroom Detached House for sale in Fareham
DESCRIPTION
‘Woodlarks’ is situated in a highly requested semi-rural location within easy reach of the historic village of Wickham. The house, which is set well back from the road and enjoys a good degree of privacy, stands on a plot of approximately one acre. The well-proportioned living accommodation briefly consists of; entrance hall, cloakroom, family room/bedroom five, lounge, dining room, fitted kitchen, breakfast room/utility, conservatory and bedroom four with en-suite bathroom. On the first floor there are a further three bedrooms, an en-suite shower room and a family bathroom. Outside, the property has ample parking, a detached double garage with loft room above, a second garage and extensive lawned gardens, terracing and a delightful wooded copse.
DOUBLE GLAZED FRONT DOOR LEADING TO:
ENTRANCE HALL
Double glazed window to front elevation. Radiator. Wood effect laminate flooring. Built-in understairs storage cupboard. Staircase rising to the first floor.
CLOAKROOM
Double glazed window to front elevation. Low level WC. Hand basin. Radiator.
FAMILY ROOM/BEDROOM FIVE
Double glazed window to front elevation. Wood effect laminate flooring. Radiator.
BEDROOM FOUR
Double glazed window to rear elevation. Fitted wardrobes. Radiator.
EN-SUITE BATHROOM
Double glazed window to side elevation. Panelled bath with shower above and fitted shower screen. Low level WC. Pedestal hand basin. Shaver point. Partially tiled walls. Radiator.
LOUNGE
Centered around a brick fireplace with quarry tiled hearth. Rear crescent shaped double glazed bay window overlooking the rear garden. Two radiators. Double glazed door to:
CONSERVATORY
Double glazed windows to side and rear elevations and double glazed double doors opening onto the rear garden. Radiator.
DINING ROOM
Double glazed sliding patio doors to rear elevation. Wood effect laminate flooring. Radiator.
KITCHEN
Double glazed window to front elevation. Range of fitted kitchen units incorporating base cupboards with drawers and matching wall units. Two display cabinets. Granite work tops with tiled surrounds and inset one and a half bowl sink unit. Electric double oven and electric hob. Extractor hood. Space for dishwasher. Radiator. Arch to:
UTILITY/BREAKFAST ROOM
This generous room has a range of floor and wall cupboards including two display cabinets. Inset single drainer stainless steel sink unit. Granite work tops with tiled surrounds. Plumbing for washing machine. Radiator. Two large built-in cupboards, one housing the floor mounted ‘Worcester Green Star High Flow 440’ gas (LPG) combination boiler serving the central heating and domestic hot water. Double glazed door to exterior.
FIRST FLOOR LANDING
Double glazed window to front elevation. Areas of tongue and groove wood panelling. ‘Velux’ roof window. Radiator. Built-in airing cupboard with radiator.
BEDROOM ONE
Double glazed window to front elevation and double glazed window to rear elevation. Radiator.
EN-SUITE SHOWER ROOM
Double glazed window to side elevation. Built-in shower cubicle with fitted shower. Low level WC. Pedestal hand basin. Radiator. Tiled walls.
BEDROOM TWO
Double glazed window to rear elevation. Built-in wardrobe. Radiator.
BEDROOM THREE
Double glazed window to front elevation and double glazed dormer window to rear elevation. Radiator.
FAMILY BATHROOM
Double glazed window to front elevation. Built-in shower cubicle with fitted shower. Panelled bath. Pedestal hand basin. Tiled walls. Radiator.
OUTSIDE
The property is set well back from the road being approached over a tarmac driveway which is flanked by established shrubs and trees to each side and a generous lawned front garden. In front of the property there is ample space for parking together with:
DETACHED DOUBLE GARAGE: With power and light connected. Electric up and over door. Double glazed side courtesy door and steps leading up to a dual aspect loft room.
A second garage provides additional storage or parking.
The rear garden is a particular feature of this property including an extensive brick paved terrace to the rear of the house which links with a substantial raised deck from where there are lovely views over the garden and surrounding area. Steps lead down to a large lawned area and adjacent to the lawn there is a concrete path with pergola above and a substantial vegetable plot. Beyond the lawn a pathway leads to the lower section of the garden which is a delightful wooded copse including a small brook. There is also a sectional concrete garden shed and polytunnel.
COUNCIL TAX
Winchester City Council. Tax Band F. Payable 2025/2026. £2,507.89. £3,368.13.
Important Information
- This is a Freehold property.
Property Ref: 2-58628_PFHCC_693500
Similar Properties
4 Bedroom Detached House | £782,500
This impressive four bedroom detached family home has undergone an incredible transformation with extensive improvements...
5 Bedroom Detached House | £775,000
NO FORWARD CHAIN. This delightful period house has been sympathetically refurbished and extended with care taken to reta...
5 Bedroom Detached House | £759,500
A wonderful opportunity to purchase this extended detached family home tucked away on the edge of this popular developme...
5 Bedroom Detached House | Offers in excess of £900,000
A substantial detached family home located within a prime position, just to the west of Fareham town centre. Originally...
5 Bedroom Detached House | £900,000
This substantial and imposing detached family house occupies one of the best plots within this highly regarded location...
4 Bedroom Detached House | £950,000
This beautifully presented individual four bedroom detached house is located in a private and secluded off-road position...

Pearsons Estate Agents (Fareham)
21 West Street, Fareham, Hampshire, PO16 0BG
How much is your home worth?
Use our short form to request a valuation of your property.
Request a Valuation
