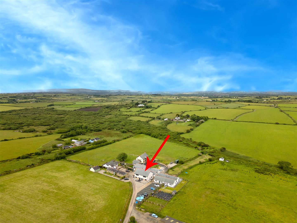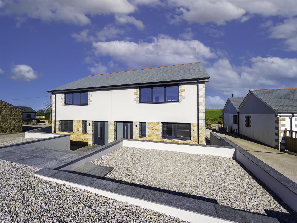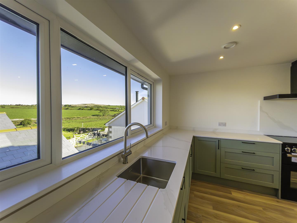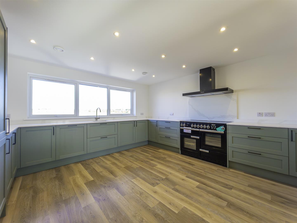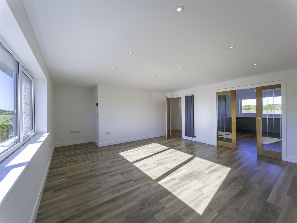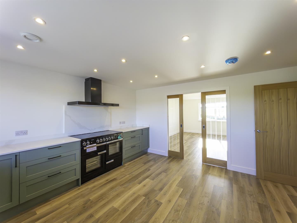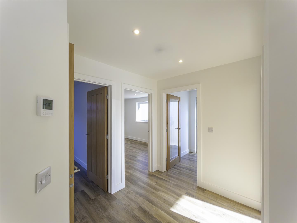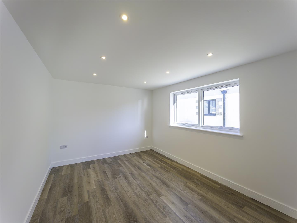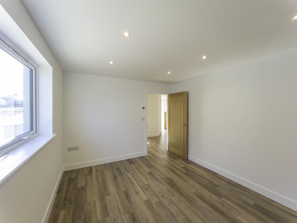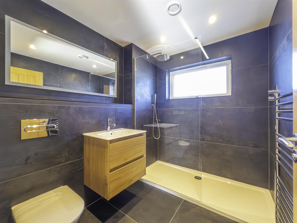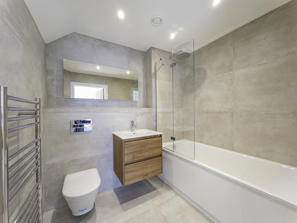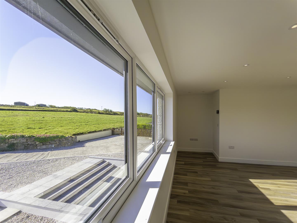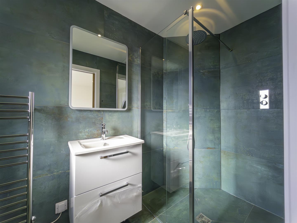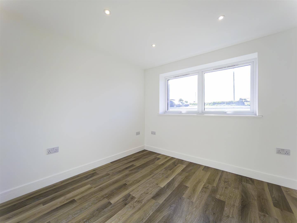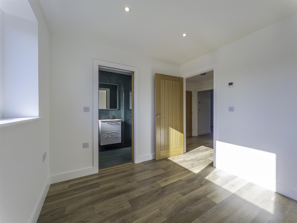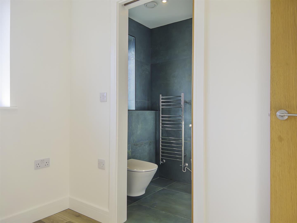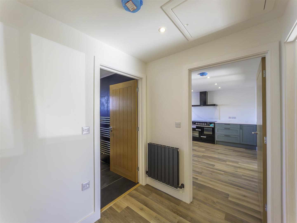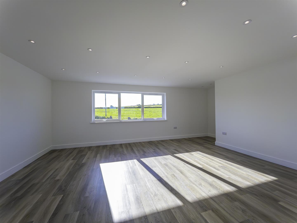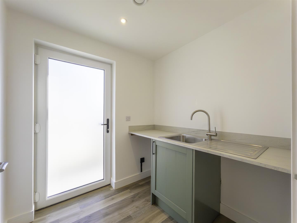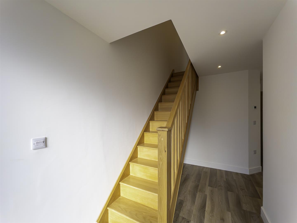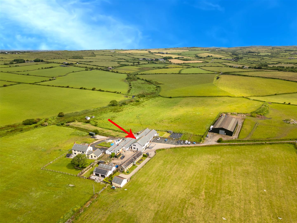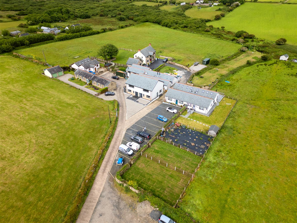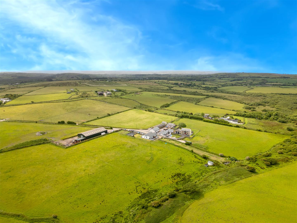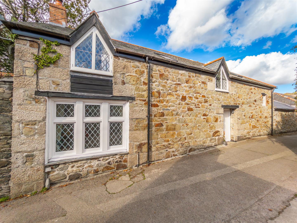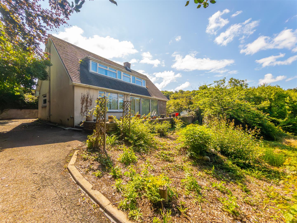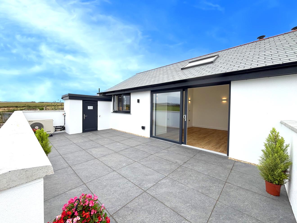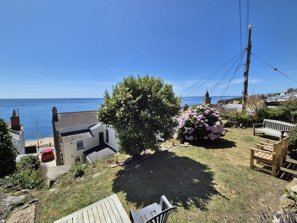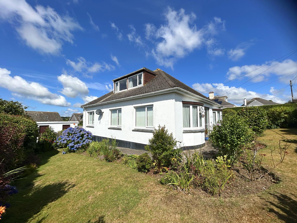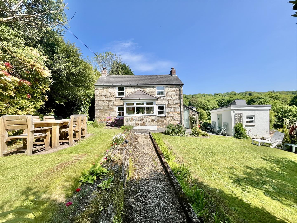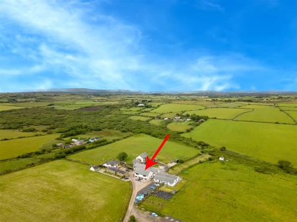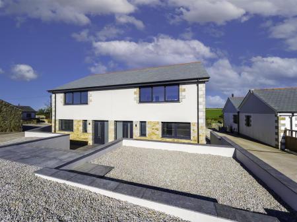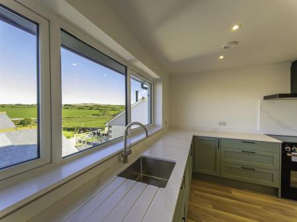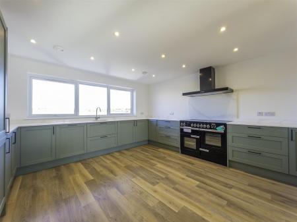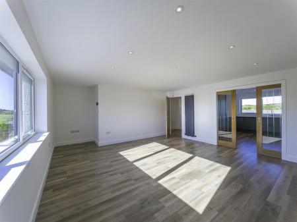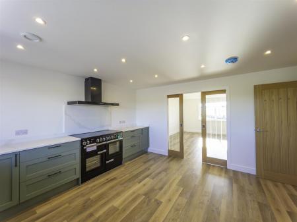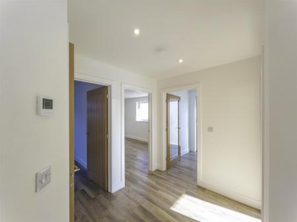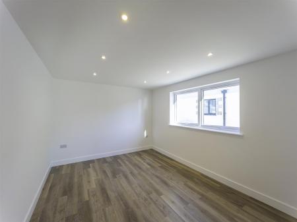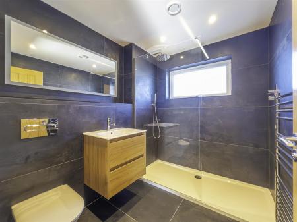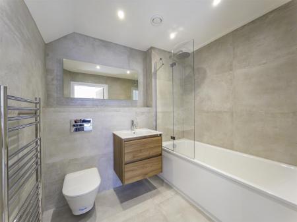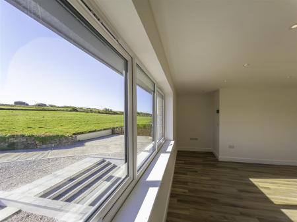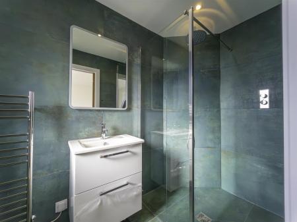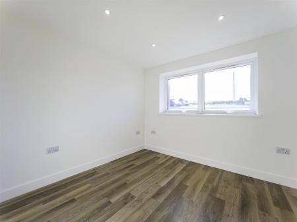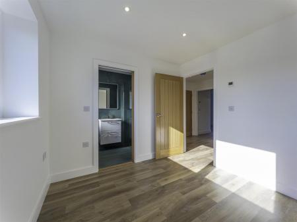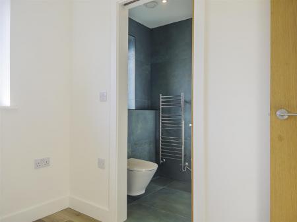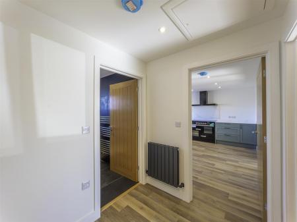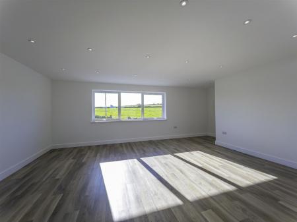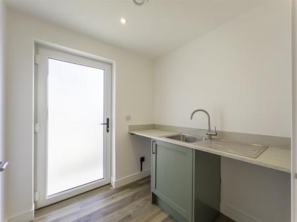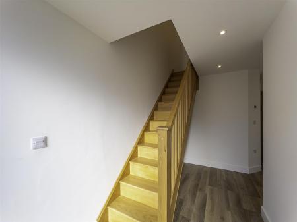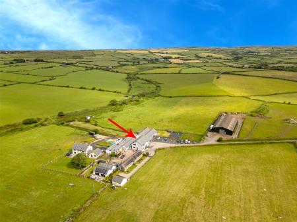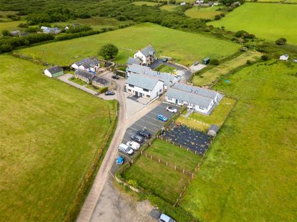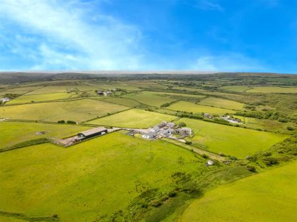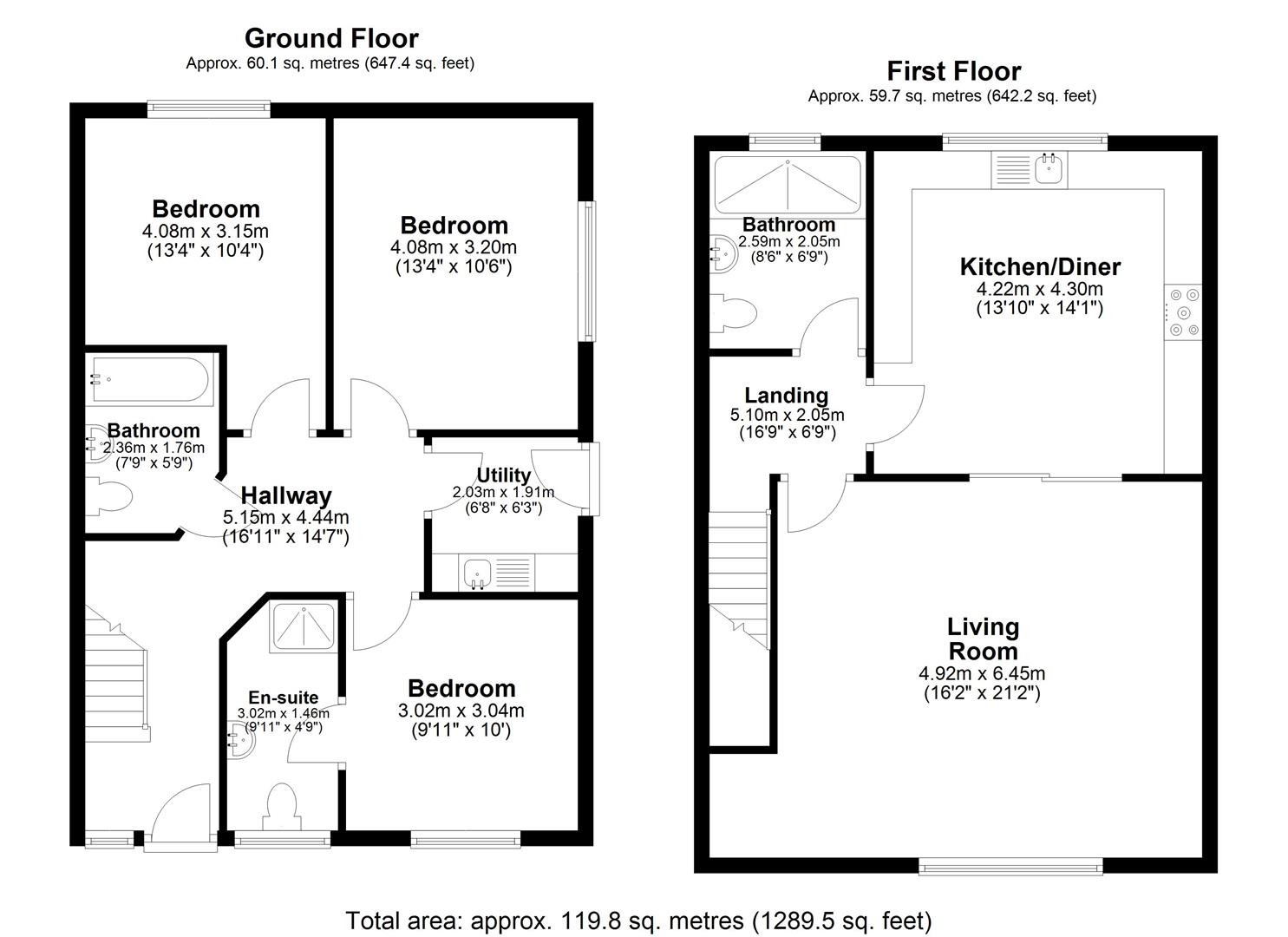- OUTSTANDING NEW BUILD
- PERFECT BLEND OF MODERN LUXURY AND COUNTRY LIVING
- BEAUTIFULLY APPOINTED KITCHEN
- REVERSE-LEVEL LAYOUT
- MASTER BEDROOM SUITE BOASTING A FABULOUS EN-SUITE SHOWER ROOM
- LOW MAINTENANCE FRONT GARDEN
- AIR SOURCE HEATING (UNDERFLOOR ON THE GROUND FLOOR)
- FREEHOLD
- COUNCIL TAX - NOT YET ALLOCATED
- EPC- PENDING
3 Bedroom Semi-Detached House for sale in Farms Common
Recently completed to an impeccable standard, this outstanding new build offers the perfect blend of modern luxury and country living. Thoughtfully designed for versatility, whether for family life or entertaining, the highlight of the home is the magnificent, light-filled living space enjoying panoramic rural views to both the front and rear.
At the heart of the home is a beautifully appointed kitchen, featuring a stylish design with a Rangemaster range oven, integrated appliances, and elegant stone worktops. Oak-framed glazed sliding doors connect the kitchen to the expansive lounge, allowing you to create a seamless open-plan space when entertaining or a cosy, private retreat when relaxing.
The reverse-level layout sees the first floor completed by a luxurious, contemporary shower room. Downstairs, there are three double bedrooms, including a master suite boasting a fabulous en-suite shower room finished with striking large-format dark green marble-effect tiles. A further high-specification family bathroom and a practical utility room complete the ground floor.
Externally, the property is approached via a low-maintenance front garden, with steps leading to the welcoming front door. An allocated off-road parking area is provided adjacent to the property, and beyond this lies a fully enclosed garden backing onto open farmland - the perfect spot to relax and unwind in nature or cultivate your own produce.
Built with an emphasis on quality and comfort, features include air source heating (underfloor on the ground floor) and sleek anthracite vertical radiators in the kitchen and living space.
Enjoying glorious countryside views yet benefiting from excellent access to nearby major towns and the A30, this is an ideal home for families or active retirees seeking the best of rural living without compromise.
Location - Situated along the end of a private track, enjoying countryside views on the outskirts of the hamlet of Farms Common is this impressive barn conversion. Farms Common is conveniently positioned within close driving distance to the larger towns of Helston, Redruth and Camborne where a number of amenities can be found including shops, restaurants and good transport links. Helston is famed for it's historic Flora Day celebrations on 8 May when the town is bedecked with greenery, bluebells and gorse and throughout the day dancers weave in and out of shops, houses and gardens following the Helston Town Band playing the famous Floral Dance and ushering in the Summer. The town now stands as the gateway to The Lizard Peninsula and offers a comprehensive range of amenities including a fine array of interesting shops and a wealth of traditional pubs together with schooling, community hospital, surgery, leisure and recreational facilities.
The Accommodation Comprises (Dimensions Approx) -
Door With Side Screen To Entrance Hallway -
Entrance Hallway - With oak staircase rising to the first floor and doors to various rooms.
Bedroom One - 3.05m x 2.74m (10' x 9') - With a window to the front and sliding door to the en-suite shower room.
Shower Room - 2.67m x 1.30m (maximum measurements) (8'9" x 4'3" - A stunning en-suite shower room finished in stylish large form dark green marble effect tiles to the floor and walls, with a walk-in cubicle with drench head and hand held wand, concealed cistern low level w.c. and wash hand basin in vanity with useful storage drawers below. Chrome effect heated towel rail and obscured window to the front.
Bedroom Two - 4.04m x 3.15m (13'3 x 10'4" ) - With a window to the side.
Bedroom Three - 3.12m x 2.92m (10'3" x 9'7") - With feature double window to the rear.
Family Bathroom - 2.31m x 1.70m (7'7" x 5'7") - Tiled to the floor and walls with stylish large form pale grey tiles. A suite comprising of a deep bath with water fall shower over and low level concealed cistern w.c., wash hand basin in vanity unit with storage below. Chrome effect ladder style towel rail.
Utility Room - 1.98mx 1.88m (6'6"x 6'2") - A useful room with space and plumbing for a washing machine and space and point for condenser tumble drier. Stainless steel sink and drainer with mixer tap set in attractive worksurface with matching upstands. External door to the side.
First Floor Landing - Anthracite grey radiator, loft access and doors to various rooms.
Kitchen - 4.29m x 4.29m (14'1 x 14'1") - A stunning kitchen, beautifully fitted and finished in a classic sage green with black handles and white stone worktops over. Offering a comprehensive range of storage, to include cupboards, a larder style cupboard, deep pan drawers and integrated refuse and recycling centre. Inset stainless steel sink and integrated drainer. Appliances to include a Rangemaster professional+ range oven with stone splashback, filter and light above. Integrated fridge freezer and integrated full sized dishwasher. Feature triple window to the rear, offering fantastic far reaching countryside views and contemporary style vertical anthracite radiator. Sliding glazed oak doors to the lounge.
Lounge - 6.43m (maximum, reducing to 5.41m minimum) x 4.88m - A stunning light flooded room with feature triple window to the front overlooking the adjacent farmland. A wonderfully versatile room which connects seamlessly to the kitchen when hosting or close the doors and cosy up on a winter evening. With two vertical anthracite radiators and an inset area perfect as a home work space.
Shower Room - 2.31m x 1.73m (7'7 x 5'8") - A contemporary and stylish shower room finished with charcoal grey large form tiles to both the floor and the walls with a generous walk-in shower with a drench head, wash hand basin in vanity unit with drawers below and concealed cistern low level w.c. Window to the rear and chrome effect ladder style radiator.
Outside - To the immediate front of the property is a decorative gravelled area with steps leading down to the front door. There is an adjacent area of off road parking and beyond this is the enclosed garden area.
Services - Mains electricity and water. Private Drainage. Air source heating, underfloor to the ground floor and radiators to the first floor.
Directions - Leave Helston on the Redruth road - continue for approximately 5 miles, you will see a grey cottage called Kenap Cottage next to a left hand turning. Take this turning and continue until seeing a concrete lane on your left hand side with a metal five bar gate to the right of the lane. Continue down this lane until arriving at the property where you will see the parking on the right hand side just past a large green farm building.
Viewing - To view this property, or any other property we are offering for sale, please call the number on the reverse of the details.
Council Tax - Council Tax Band not yet allocated.
Mobile And Broadband - To check the broadband coverage for this property please visit -
https://www.openreach.com/fibre-broadband
To check the mobile phone coverage please visit -
https://checker.ofcom.org.uk/
Anti-Money Laundering - We are required by law to ask all purchasers for verified ID prior to instructing a sale
Proof Of Finance - Purchasers - Prior to agreeing a sale, we will require proof of financial ability to purchase which will include an agreement in principle for a mortgage and/or proof of cash funds.
Date Details Prepared. - 30th April 2025.
Property Ref: 453323_33880275
Similar Properties
3 Bedroom Cottage | Guide Price £395,000
A wonderfully unique Grade II Listed home full of character and charm offering spacious and versatile three double bedro...
3 Bedroom Detached House | Guide Price £395,000
This is an outstanding opportunity of the sort that seldom arises. Set on approximately one third of an acre this genero...
2 Bedroom Semi-Detached Bungalow | Guide Price £395,000
This newly completed, beautifully finished single-storey home offers stylish and versatile accommodation in a peaceful c...
Cliff Road, Porthleven, Helston
2 Bedroom Semi-Detached House | Guide Price £400,000
An opportunity to purchase a two bedroom, semi-detached cottage in the sought after Cornish fishing village of Porthleve...
3 Bedroom Detached Bungalow | Guide Price £400,000
Tucked away in a highly sought after cul-de-sac just moments from the heart of Helston, this well proportioned, three-be...
2 Bedroom Cottage | Guide Price £420,000
Trannack Cottage is a charming, detached country cottage, nestled in delightful gardens and grounds that offer exception...

Christophers Estate Agents Porthleven (Porthleven)
Fore St, Porthleven, Cornwall, TR13 9HJ
How much is your home worth?
Use our short form to request a valuation of your property.
Request a Valuation
