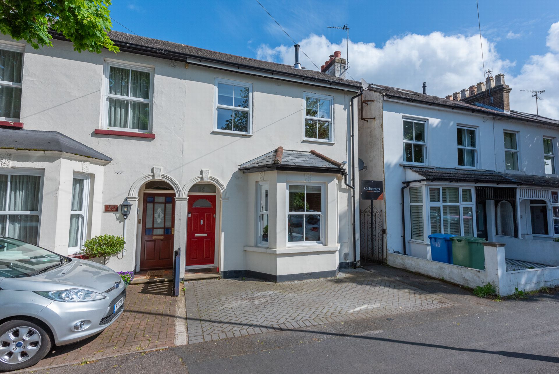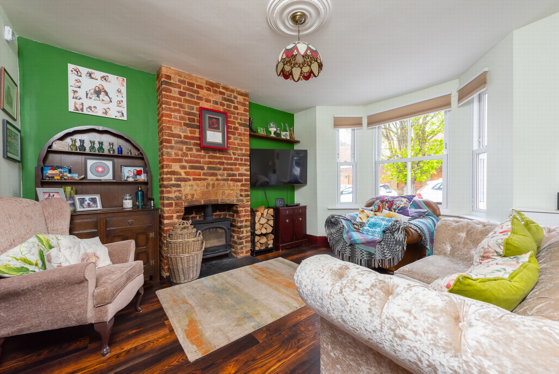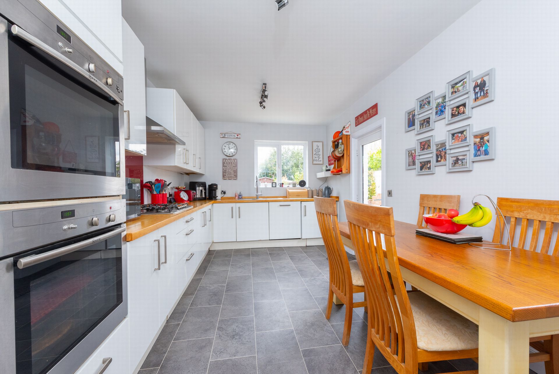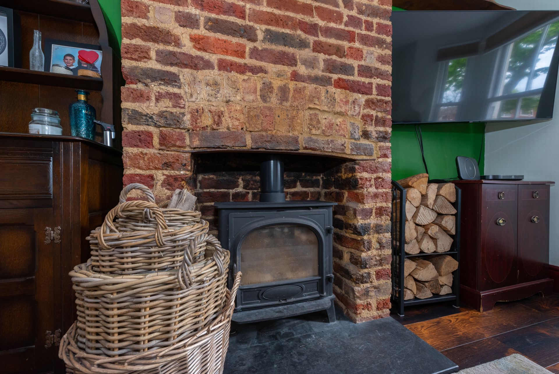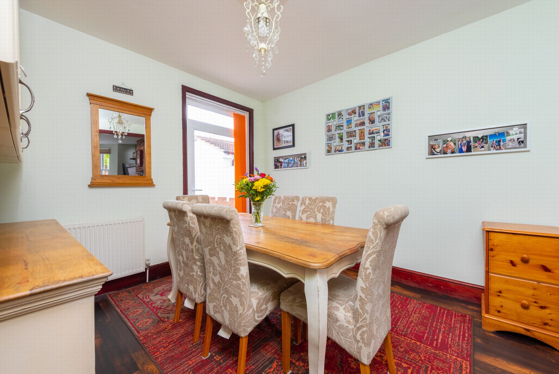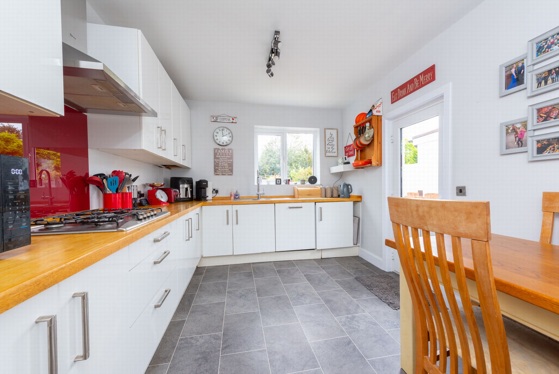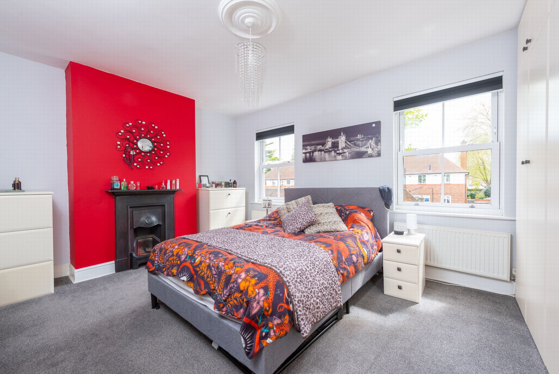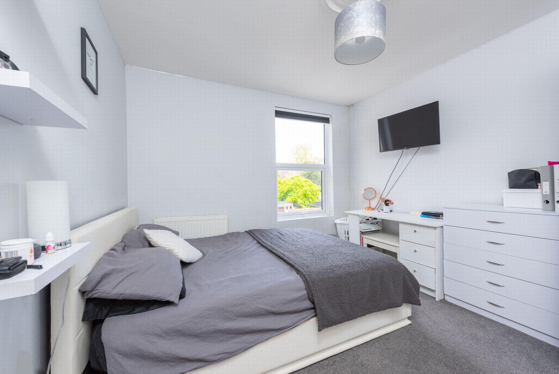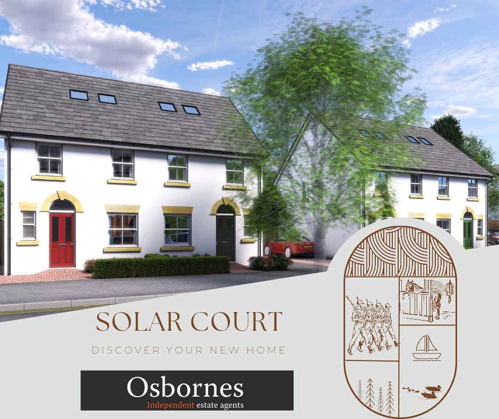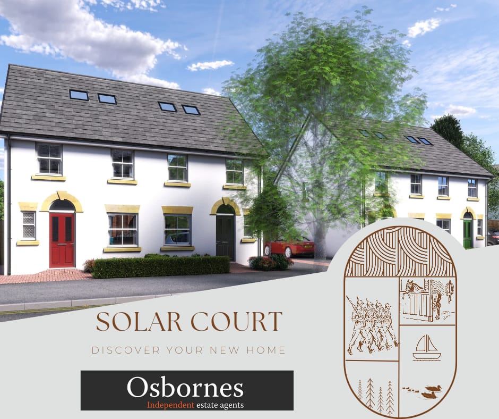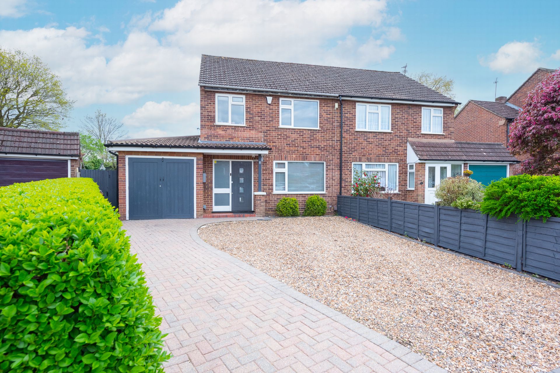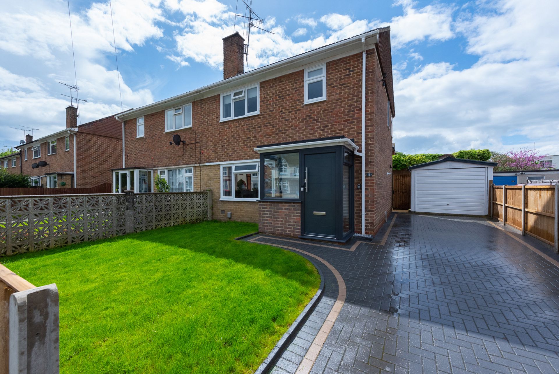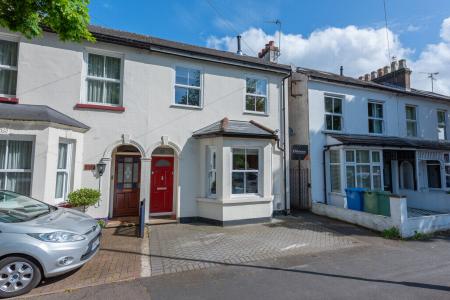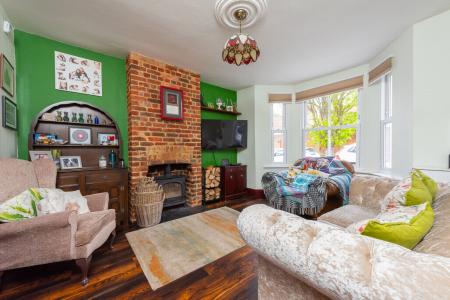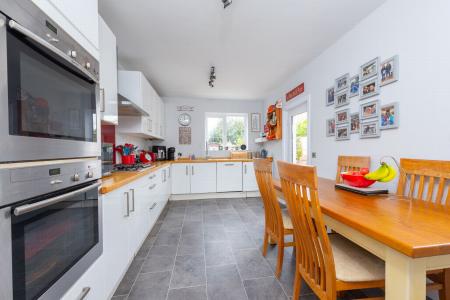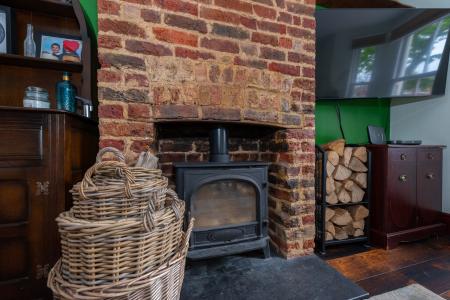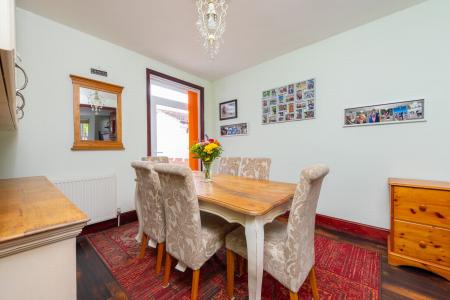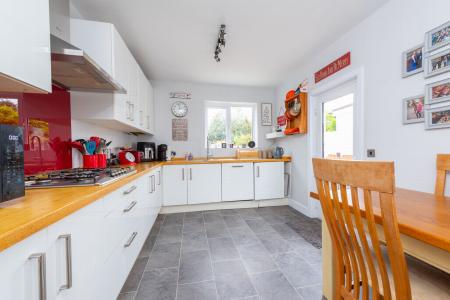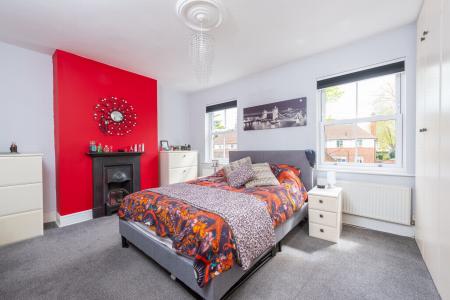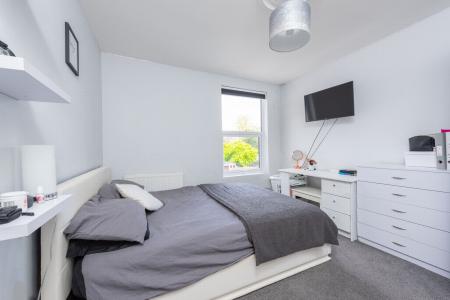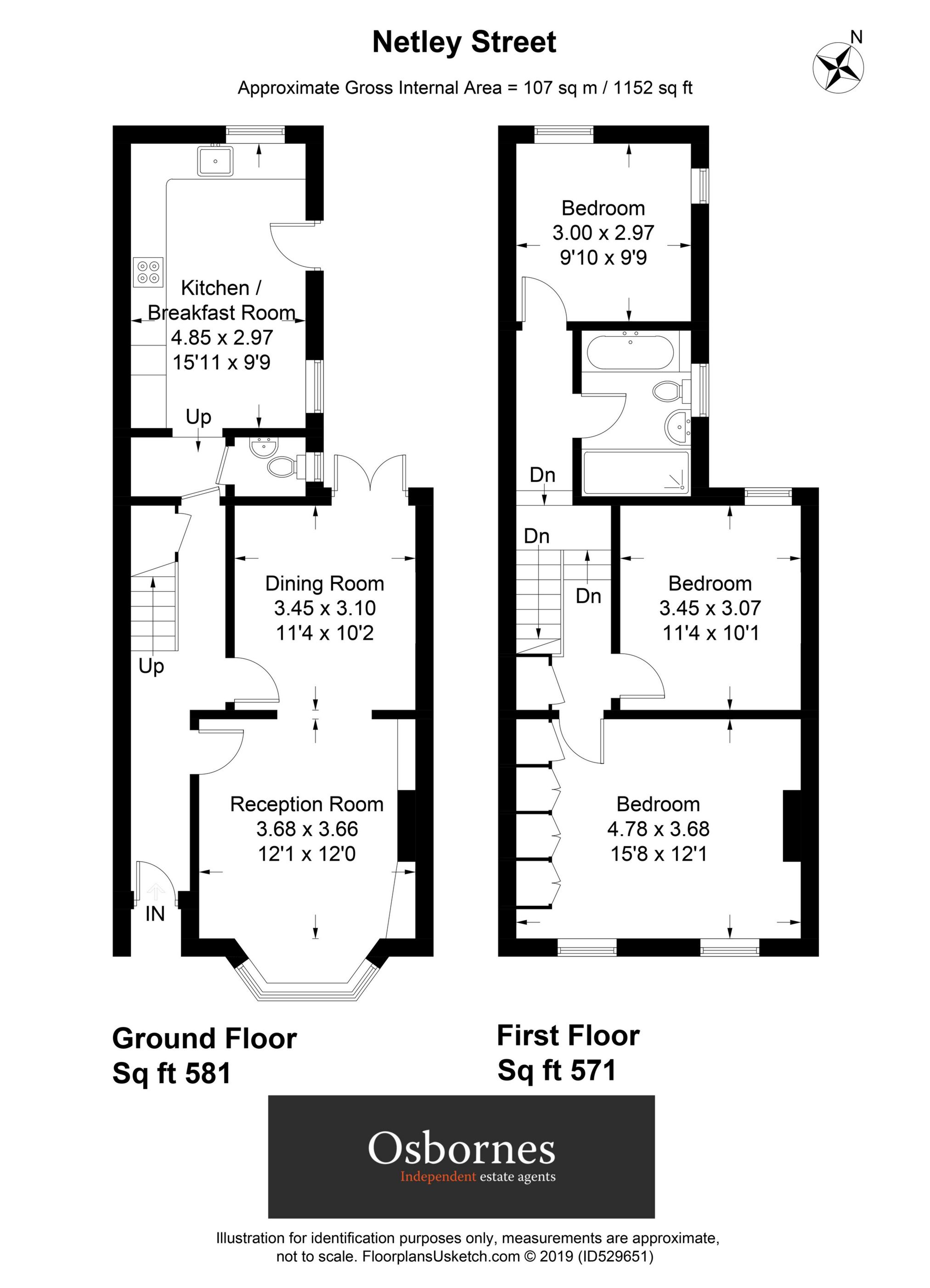- Semi Detached
- Three Bedrooms
- Two Recepton Rooms
- Refitted Kitchen/Breakfast
- Refitted Bathroom
- Enclosed Rear Garden
3 Bedroom Semi-Detached House for sale in Farnborough
Located within the South Farnborough conservation area, this Victorian semi-detached residence boasts three bedrooms, two reception rooms, and is impeccably presented. The property features a modern kitchen breakfast room, downstairs cloakroom, a recently refitted contemporary four-piece bathroom suite, an enclosed rear garden with access to Osborne Park via a rear gate, and convenient off-street parking. Positioned on a sought-after tree-lined avenue in South Farnborough, it's within walking distance of local amenities and provides effortless access to the A331/M3 and South Farnborough business park. Viewing is highly recommended.
Council Tax Band: C
EPC Band: D
Entrance Hall : Hardwood glazed door, radiator, understairs storage cupboard, stairs to first floor, doors to:
Downstairs Cloakroom : Side aspect glazed window, low level w.c, wash hand basin with tiled splash back, chrome heated towel rail, tiled floor.
Living Room : 12'1" x 12'0" (3.68m x 3.66m) , Feature UPVC double glazed sash bay window, feature fireplace, built in storage cupboards with granite tops, radiator, opening too:
Dining Room : 11'4" x 10'2" (3.45m x 3.10m) , UPVC double glazed French doors to garden, feature fireplace, radiator.
Kitchen/Breakfast : 15'11" x 9'9" (4.85m x 2.97m) , Side and rear aspect UPVC double glazed windows, range of eye and base level units with wood block work surfaces, inset stainless steel one and a half sink with mixer tap, built in double oven, five ring gas hob with stainless steel extractor above, integrated washing machine, integrated dishwasher, tiled floor, radiator, space for table and chairs, glazed door to garden.
First Floor Landing : Access to loft, airing cupboard, doors to:
Bedroom One : 15'8" x 12'1" (4.78m x 3.68m) , Front aspect UPVC double glazed sash windows, feature fireplace, range of fitted wardrobes, radiators.
Bedroom Two : 11'4" x 10'1" (3.45m x 3.07m) , Rear aspect UPVC double glazed window, radiator.
Bedroom Three : 9'10" x 9'9" (3.00m x 2.97m) , Side and rear aspect UPVC double glazed windows, radiator.
Bathroom : Side aspect UPVC double glazed window, panel enclosed bath with mixer tap and shower attachment, walk in shower, low level w.c, wash hand basin with mixer tap and storage below, chrome heated towel rail, tiled walls, tiled floor with under floor heating.
Rear Garden : Laid to patio, artificial grass and lawn, enclosed by panel fencing, gated access to Osborne Park.
Front Garden : Laid to paving to provide off street parking for one car.
Osborne Park
Important information
This is a Freehold property.
Property Ref: 326596_OSB001334
Similar Properties
Osborne Road, Farnborough, GU14
3 Bedroom Semi-Detached House | £485,000
SOLAR COURT - OFF-PLAN OPPORTUNITY Presenting one of only four exclusive three-bedroom semi-detached houses currently un...
Osborne Road, Farnborough, GU14
3 Bedroom Semi-Detached House | £485,000
SOLAR COURT - OFF-PLAN OPPORTUNITY Presenting one of only four exclusive three-bedroom semi-detached houses currently un...
Osborne Road, Farnborough, GU14
3 Bedroom Semi-Detached House | £485,000
SOLAR COURT - OFF-PLAN OPPORTUNITY Presenting one of only four exclusive three-bedroom semi-detached houses currently un...
McGrigor Mews, Wellesley, GU11
3 Bedroom End of Terrace House | £500,000
Nestled amidst the historic backdrop of the former Cambridge Military Hospital, is this stunning three double bedroom ch...
3 Bedroom Semi-Detached House | Offers in excess of £525,000
This refurbished extended semi-detached house is located in the sought-after area of Mytchett, Camberley, Surrey. With t...
Southampton Street, Farnborough, GU14
3 Bedroom Semi-Detached House | £525,000
This beautifully refurbished three-bedroom semi-detached house located in Southampton Street, Farnborough is an ideal fa...
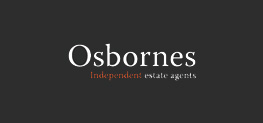
Osbornes Independent Estate Agents (North Camp)
North Camp, Farnborough, GU14 6EW
How much is your home worth?
Use our short form to request a valuation of your property.
Request a Valuation
