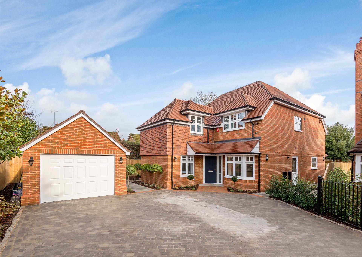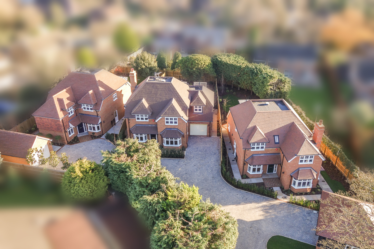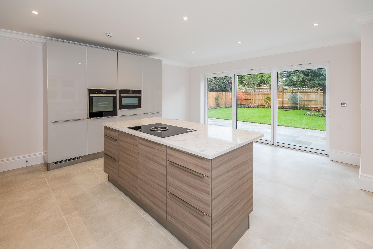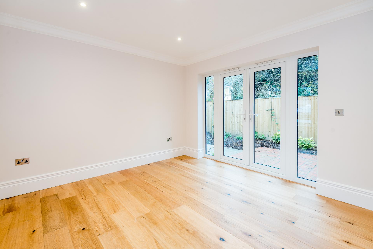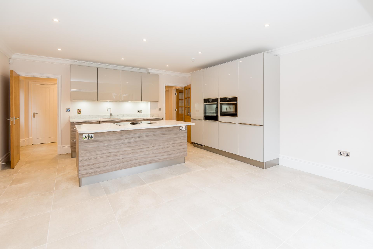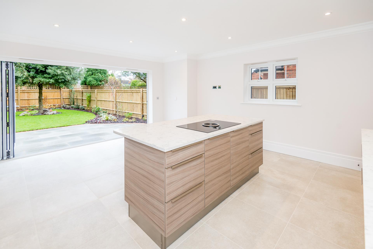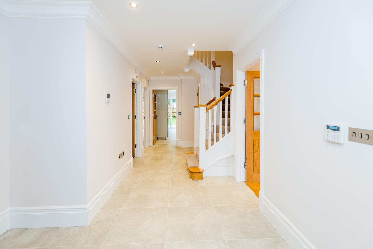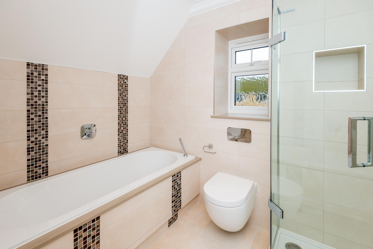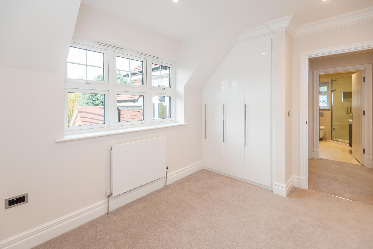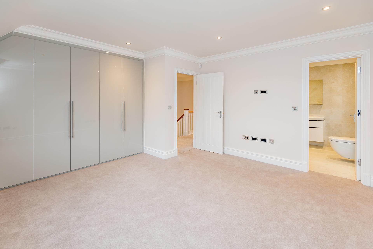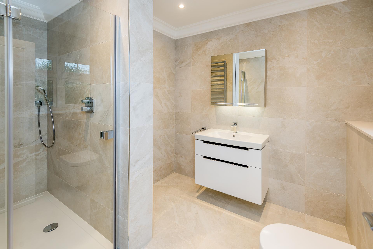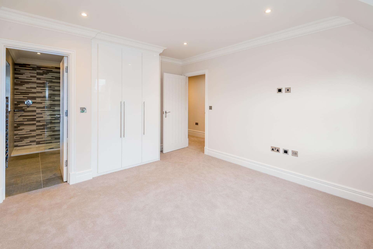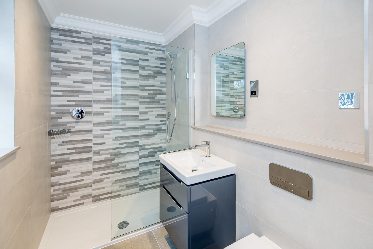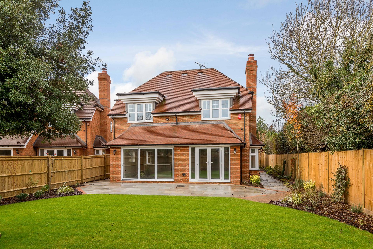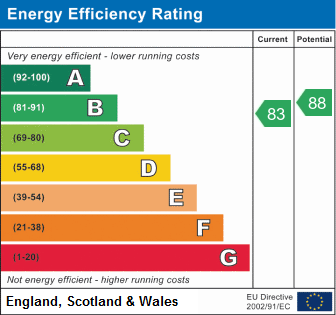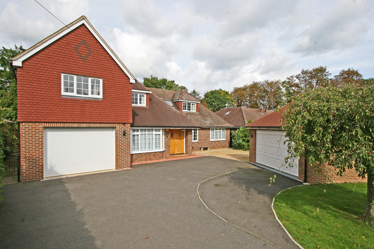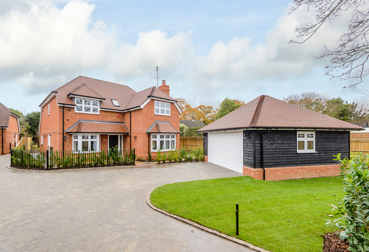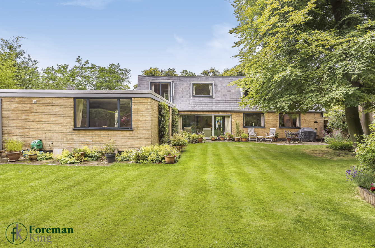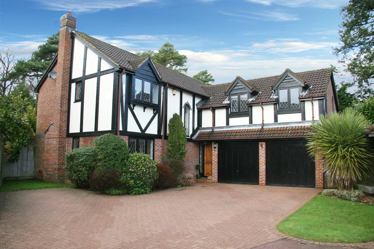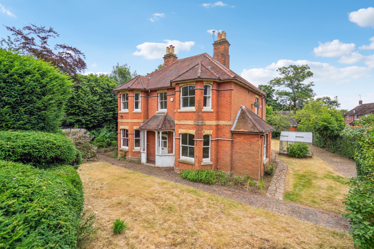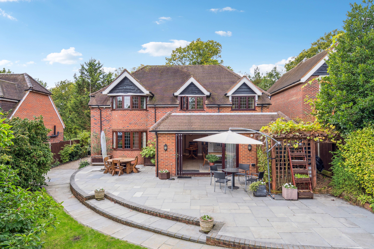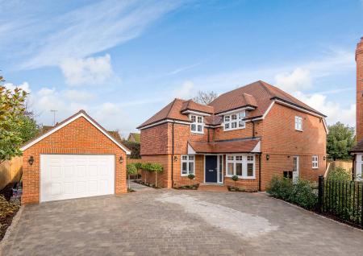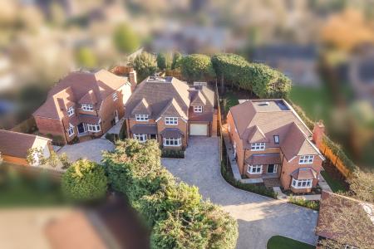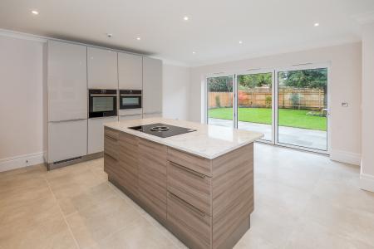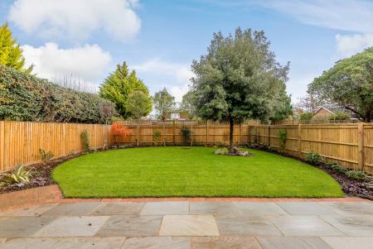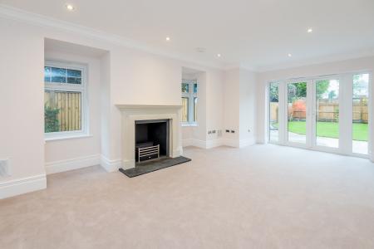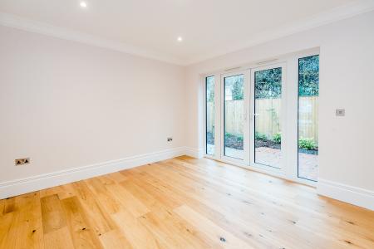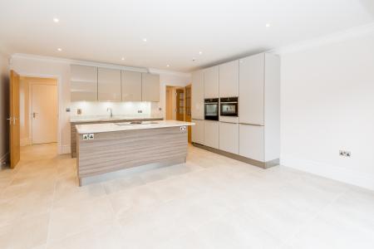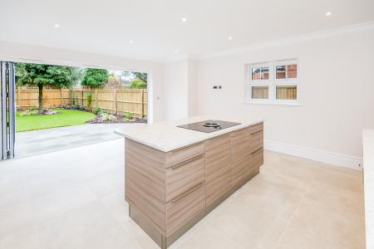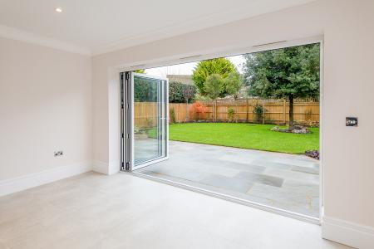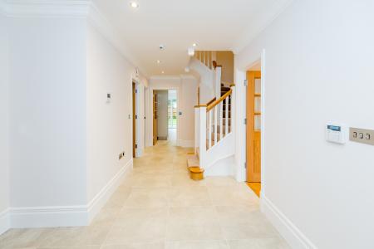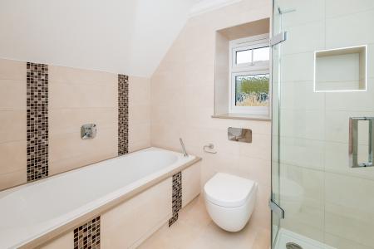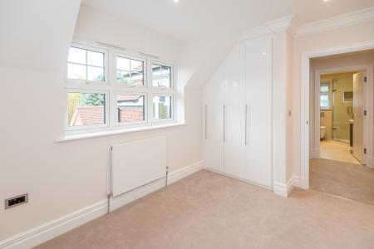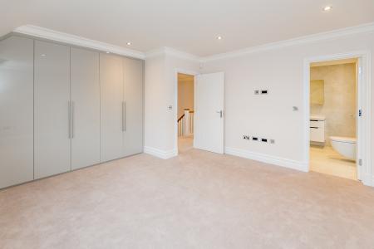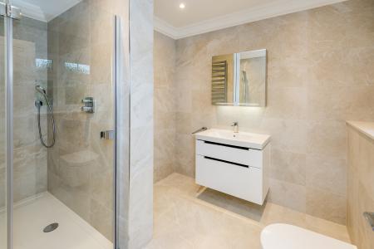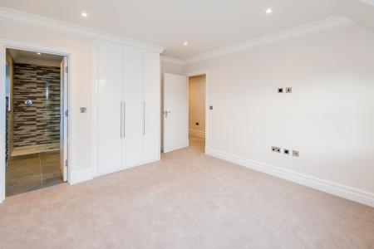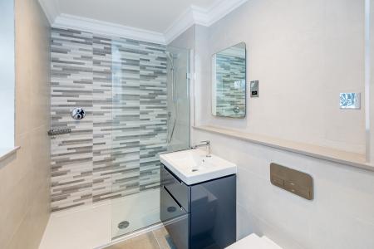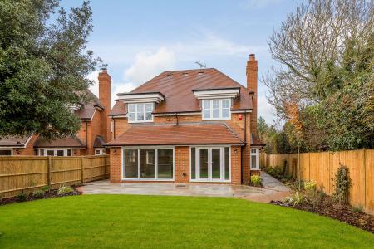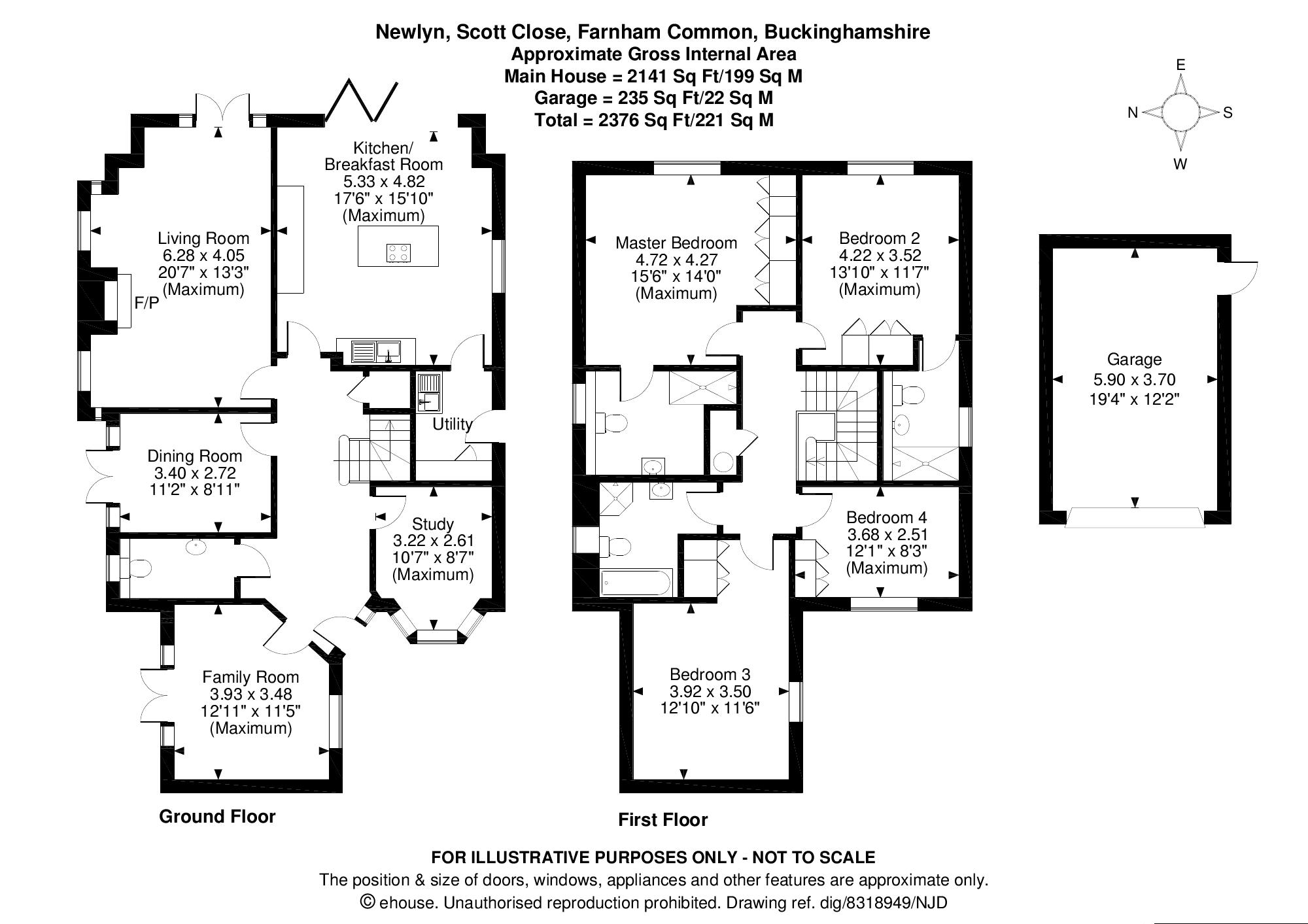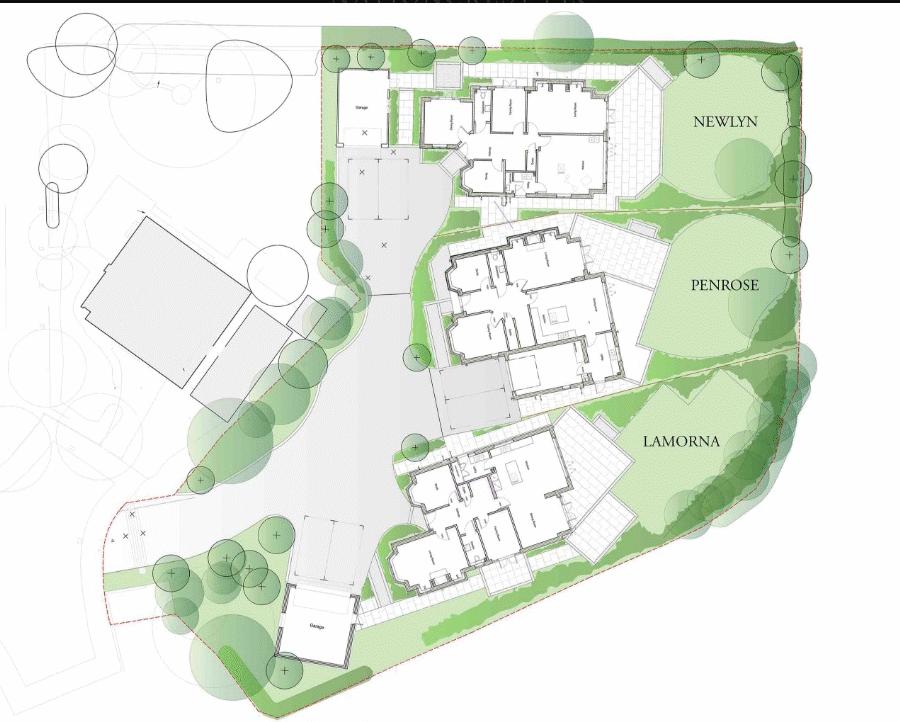- Last One Remaining
- Four Reception Rooms and Three Bathrooms
- New Four Bedroom Detached Family House
- Detached Double Garage
- Kitchen with Utility and Bifold Doors to Garden
- 10 Year NHBC Guarantee
- High Quality Fittings Throughout
- Sought After Cul De Sac Location
- Attractive Landscaped Garden
4 Bedroom Detached House for sale in Farnham Common
SOLD BY FOREMAN KING
The house offers well planned and contemporary family accommodation and is situated in a popular cul de sac location, close to Farnham Common Village and the open spaces of Burnham Beeches.
GENERAL CONSTRUCTION
•Traditionally constructed in brick and block beneath a clay tiled roof.
•Concrete floors to reduce sound transmission.
•Top hung casement windows fitted with triple glazed units and espagnolette locking mechanism.
•High level of insulation throughout the house to improve energy efficiency.
INTERNAL FEATURES
•Living room fireplace: Portland Stone fire surround by Rudloe Stoneworks with polished cast iron fire basket.
•Ornate cornice in all rooms.
•Decorative staircase, hand painted with Oak handrail and newel caps.
•Oak veneered vertical boarded doors to all reception rooms. Living room, kitchen, dining room, family room, utility, study, cloakroom and coats cupboard.
•Fitted wardrobes from the Lawrence Walsh ranges in bedrooms 1, 2, 3 and 4.
•Chrome finished door furniture.
•Floor coverings:-
Porcelain tiles – hall, kitchen/dining room, family room, utility and cloakroom, coats cupboard and bathrooms/en-suites.
Engineered Timber (European Oak) – study.
Carpets – living room, stairs, landing, airing cupboard, bedrooms 1, 2, 3 and 4.
KITCHEN
•Furniture: Design Matters bespoke collection.
•Fronts: Acrylic range with Anthracite gloss and white gloss fronts.
•Worktops: Imperial ‘Tahiti White’ Quartz stone.
•Appliances: Integral Neff stainless steel ‘slide and hide’ single oven, combi microwave oven, fridge freezer, induction hob, dishwasher and extractor hood.
•Provision for washing machine and tumble dryer in utility.
BATHROOMS AND CLOAKROOM
•Quality sanitaryware throughout, with chrome finished fittings.
•Fitted bathroom furniture.
•Bathroom walls fully tiled with cloakroom walls half tiled.
•Heated towel rails, mirrors and toilet roll holders in all bathrooms/en-suites.
ELECTRICS / LIGHTING
•Circuit lighting in living room and bedroom 1.
•Low energy LED downlights in all rooms.
•Courtesy lights in all wardrobes and cupboards.
•Chrome finished sockets and switch plates throughout (except inside cupboards and garage).
•Smoke detectors in the hall and on the landing.
•Heat detectors in kitchen and utility.
•Carbon monoxide detector in living room.
•Garage door electronically operated.
MEDIA INSTALLATIONS
•Pre-wired for multi room sound system.
•TV and FM points to most rooms.
•Pre-wired for HD distribution and satellite TV.
•Star-wired telecom structure with CAT5e/6 cable.
•Computer wiring LAN/RJ45 outlets connected to plug and play system to most rooms.
•High level wiring for flat panel screen televisions in kitchen/dining room, bedroom 1 and bedroom 3.
•TV and radio aerials and Satellite dish installed.
PLUMBING AND HEATING
•Gas fired boiler located in the utility plant cupboard for central heating and hot water.
•Heating for each room thermostatically controlled.
•Underfloor heating throughout ground floor and in all bathrooms. Remaining rooms have radiators with thermostatic control valves.
•Immersion heater fitted to an un-vented hot water cylinder.
•Water softener.
•Two outside taps.
SECURITY
•Intruder alarm with detectors in principal rooms and garage.
•Telecom point adjacent to burglar alarm control panel.
•Panic button in bedroom 1 and on key pads adjacent to front door and in garage.
•Flood lighting on rear elevation.
•Europrofile double cylinder mortice locks to all external doors.
•Video entry system to shared main gated access.
OUTSIDE
•Brick edged natural stone patio and paths.
•The front and rear gardens will be laid to lawn and landscaped.
•Driveways finished in brick paving.
•Electronically operated shared main entrance gates with drive lighting.
SERVICES
•All mains services available.
•‘Landlord’ electricity supply for gates and drive lighting.
NHBC
The property is independently inspected during construction by the National House Building Council who will issue their ten-year warranty certificate upon satisfactory completion of the dwelling.
AFTER SALES QUALTIY CHECKS
Nationcrest will inspect the property approximately six months following the purchase and will deal with any remedial works that may be necessary.
PLEASE NOTE:
The developers, Nationcrest PLC, reserve the right to alter the specification, but will undertake to use materials of a similar quality and value.
A selection of the photographs used are from a previous development by Nationcrest PLC and are for guidance only.
GENERAL CONSTRUCTION
• Traditionally constructed in brick and block beneath a clay tiled roof.
• Concrete floors to reduce sound transmission.
• Top hung casement windows fitted with triple glazed units and espagnolette locking mechanism.
• High level of insulation throughout the house to improve energy efficiency.
INTERNAL FEATURES
• Living room fireplace: TBC
• Ornate cornice in the halls, landings, reception rooms and bedrooms.
• Decorative staircase, hand painted with Oak handrail and newel caps.
• Oak veneered recessed moulded six panel doors to all reception rooms. Living room, kitchen/dining room, family room, utility, study, cloakrooms and coats cupboard.
• Fitted wardrobes from the Lawrence Walsh ranges in bedrooms 1, 2, 3 and 4.
• Chrome finished door and window furniture.
• Floor coverings:-
Porcelain tiles – hall, kitchen/dining room, family room, utility and cloakroom, coats cupboard and bathrooms.
Engineered Timber (European Oak) – study.
Carpets – living room, stairs, landing, airing cupboard, bedrooms 1, 2, 3 and 4.
KITCHEN
• Furniture: Design Matters bespoke collection.
• Fronts: Acrylic range with Anthracite gloss and white gloss fronts.
• Worktops: Imperial ‘Tahiti White’ Quartz stone.
• Appliances: Integral Neff stainless steel ‘slide and hide’single oven, combi microwave oven, fridge freezer, induction hob, warming drawer,
dishwasher and extractor hood.
• Provision for washing machine and tumble dryer in utility.
BATHROOMS AND CLOAKROOM
• Quality sanitaryware throughout, with chrome finished fittings.
• Fitted bathroom furniture.
• Bathroom walls fully tiled with cloakroom walls half tiled.
• Heated towel rails, mirrors and toilet roll holders in all bathrooms.
ELECTRICS / LIGHTING
• Circuit lighting in living room and bedroom 1.
• Low energy LED downlights in all rooms.
• Courtesy lights in all wardrobes and cupboards.
• Chrome finished sockets and switch plates throughout (except inside cupboards and garage).
• Smoke detectors in the hall and on the landing.
• Heat detectors in kitchen and utility.
• Carbon monoxide detector in living room.
• Garage door electronically operated.
MEDIA INSTALLATIONS
• Pre-wired for multi room sound system.
• TV and FM points to most rooms.
• Pre-wired for HD distribution and satellite TV.
• Star-wired telecom structure with CAT5e/6 cable.
• Computer wiring LAN/RJ45 outlets connected to plug and play system to most rooms.
• High level wiring for flat panel screen televisions in kitchen/dining room, bedroom 1 and bedroom 3.
• TV and radio aerials and Satellite dish installed.
PLUMBING AND HEATING
• Gas fired boiler located in the utility plant cupboard for central heating and hot water.
• Heating for each room thermostatically controlled.
• Underfloor heating throughout ground floor and in all bathrooms. Remaining rooms have radiators with thermostatic control valves.
• Immersion heater fitted to an un-vented hot water cylinder.
• Water softener.
• Two outside taps.
SECURITY
• Intruder alarm with detectors in principal rooms and garage.
• Telecom point adjacent to burglar alarm control panel.
• Panic button in bedroom 1 and on key pads adjacent to front door and in garage.
• Flood lighting on rear elevation.
• Europrofile double cylinder mortice locks to all external doors.
• Video entry system to shared main gated access.
OUTSIDE
• Brick edged natural stone patio and paths.
• The front and rear gardens will be laid to lawn and landscaped.
• Driveways finished in brick paving.
• Electronically operated shared main entrance gates with drive lighting.
SERVICES
• All mains services available.
• ‘Landlord’ electricity supply for gates and drive lighting.
NHBC
The property is independently inspected during construction by the National House Building Council who will issue their ten-year warranty certificate upon satisfactory completion of the dwelling.
AFTER SALES QUALTIY CHECKS
Nationcrest will inspect the property approximately six months following the purchase and will deal with any remedial works that may be necessary.
NOTE
The developers, Nationcrest PLC, reserve the right to alter the specification, but will undertake to use materials of a similar quality and value.
Nationcrest PLC and are for guidance only.
LOCATION
Situated in a sought after cul de sac within easy
reach of Farnham Common, a very popular
Buckinghamshire village with a selection of
interesting shops and restaurants including
Local Tesco’s and Sainsbury’s, Costa Coffee
and the very popular La Cantina Del Vino
Italian restaurant. The towns of Gerrards Cross
and Beaconsfield are close by and offer a fast
mainline railway communication to London
Marylebone and a larger selection of shops
and supermarkets.
Farnham Common is ideally situated for
numerous leisure facilities including the
500 acres of historic woodland at Burnham
Beeches, idea for its attractive country walks,
cycling paths and a relaxing café. Stoke Park,
the popular Golf and Country Club is close by
with its famous golf course, Spa and Gym.
The historic town of Windsor is six miles away
in addition to other desirable other locations
such as Maidenhead, Cookham and Henley on
Thames. Farnham Common is perfectly
situated for transportation links with easy
access to the M40 and M4 motorways, close
proximity to Heathrow Airport. In 2018/19
Crossrail at nearby Burnham and Taplow will
provide commuters with easy access across
central London to Canary Wharf.
The area is well regarded for its excellent
grammar schooling along with a good number
of state and independent schools including
Caldicott (boys preparatory) in Farnham
Common, Dair House (mixed preparatory)
in Farnham Royal and Maltmans (girls
preparatory) in Gerrards Cross. For a full list of
catchment schools visit buckscc.gov.uk
Important Information
- This is a Freehold property.
Property Ref: EAXML15419_8268416
Similar Properties
Scotlands Drive, Farnham Common, Buckinghamshire
6 Bedroom Detached House | Guide Price £1,195,000
SOLD BY FOREMAN KING - A spacious and immaculately presented six bedroom family house offering well planned and flexibl...
Scott Close, Farnham Common, Buckinghamshire
4 Bedroom Detached House | Asking Price £1,195,000
SOLD BY FOREMAN KING. An opportunity to purchase a substantial detached house constructed by Nationcrest PLC. The house...
Needlewood, Christmas Lane, Buckinghamshire SL2
6 Bedroom House | Guide Price £1,195,000
* SOLD BY FOREMAN KING * Situated in a desirable road in Farnham Common, this spacious detached family home was original...
Hammond End, Farnham Common, Buckinghamshire SL2
5 Bedroom Detached House | Asking Price £1,200,000
SOLD BY FOREMAN KING. An immaculately decorated and very spacious five bedroom detached family house benefitting from a...
5 Bedroom House | Guide Price £1,200,000
* SOLD BY FOREMAN KING * Requiring updating and modernisation, an elegant and spacious five bedroom double fronted Edwar...
4 Bedroom House | Guide Price £1,200,000
* SOLD BY FOREMAN KING * A spacious and well presented four bedroom detached family house, situated in a popular reside...
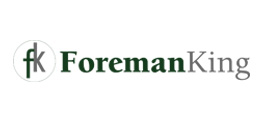
Foreman King (Farnham Common)
The Broadway, Farnham Common, Buckinghamshire, SL2 3QL
How much is your home worth?
Use our short form to request a valuation of your property.
Request a Valuation
