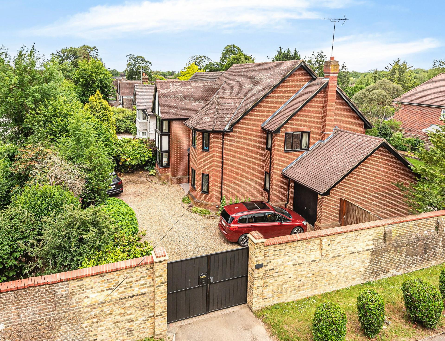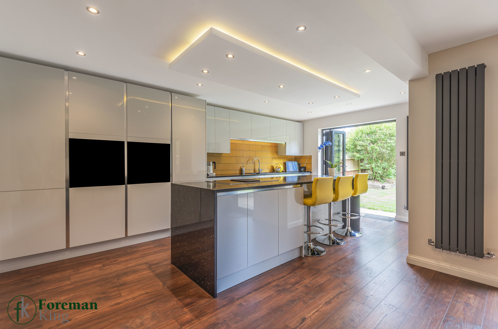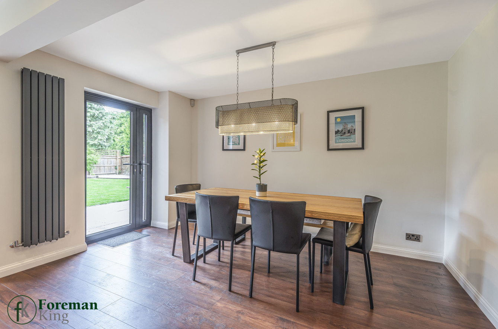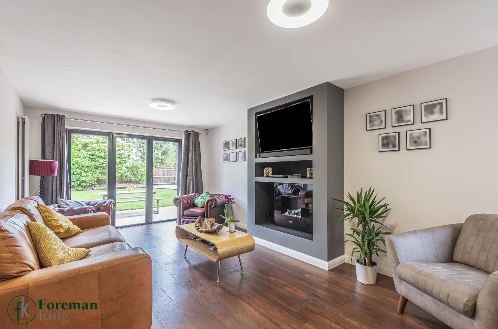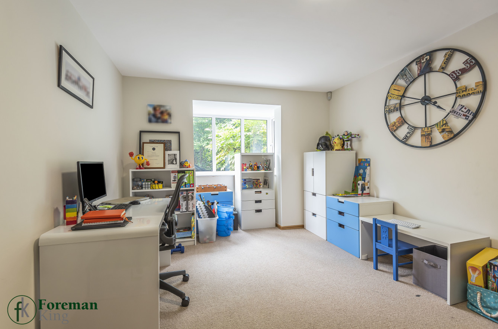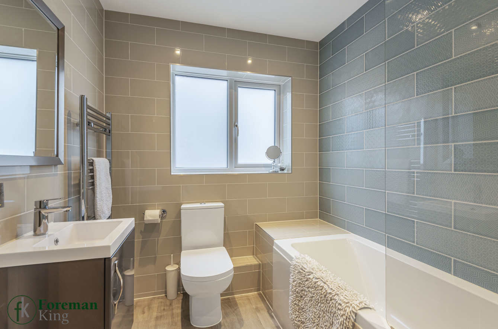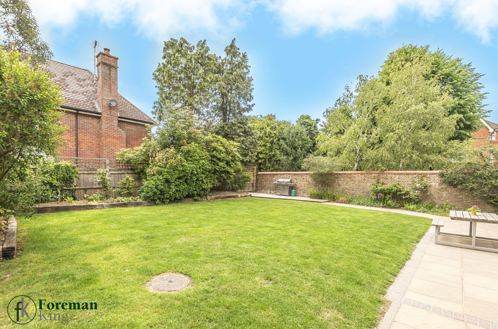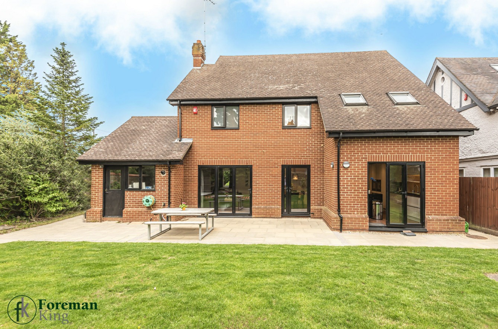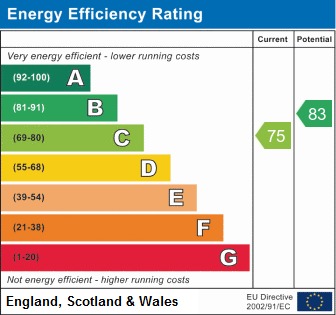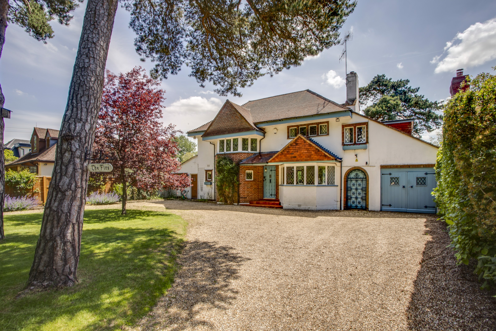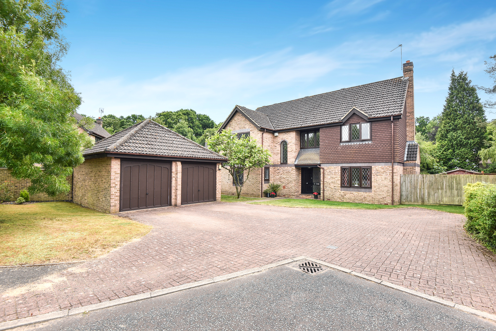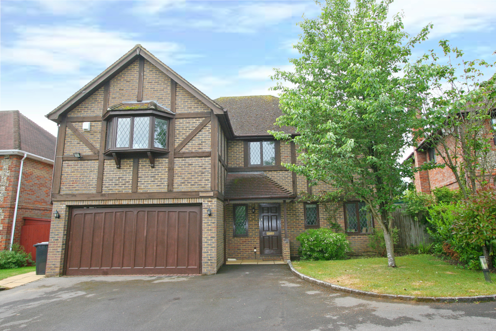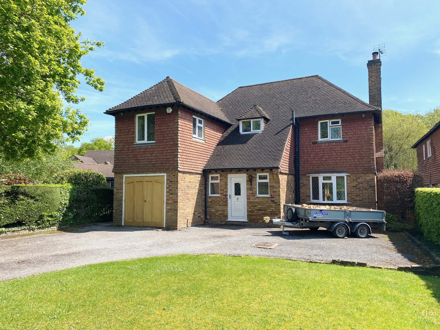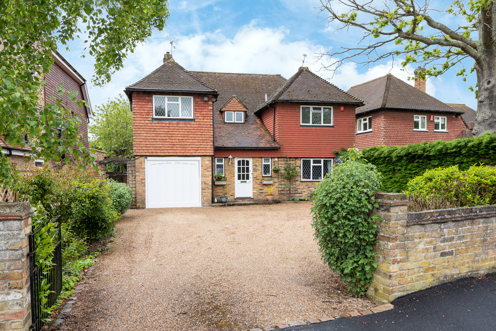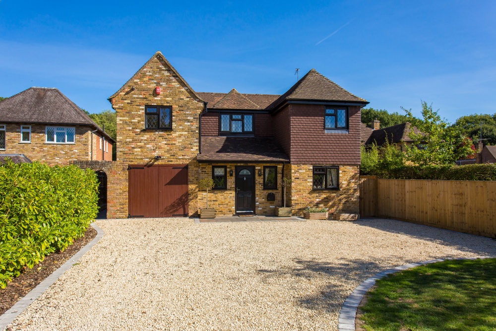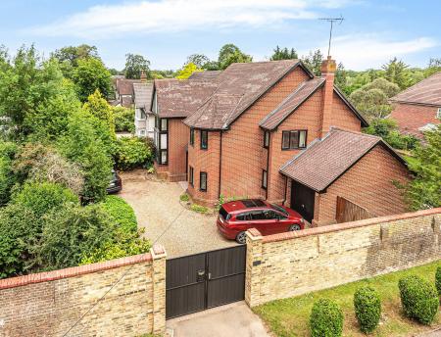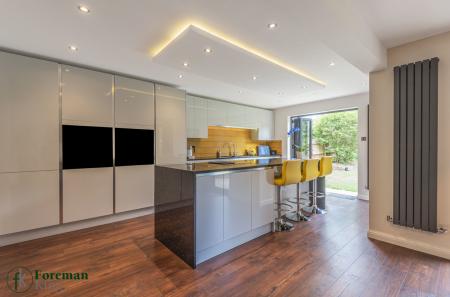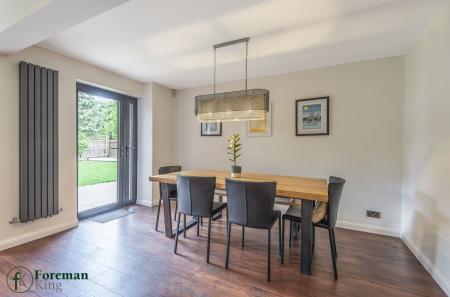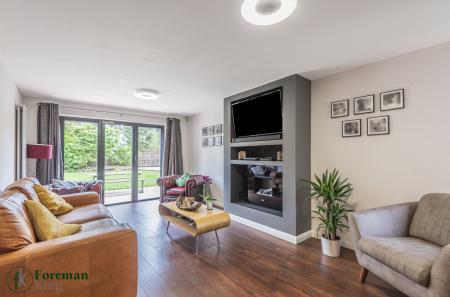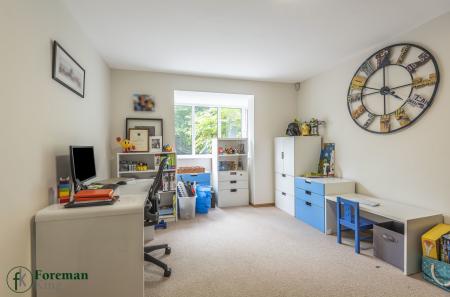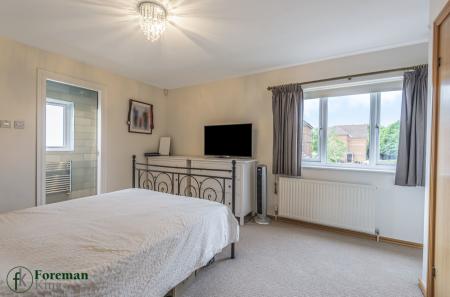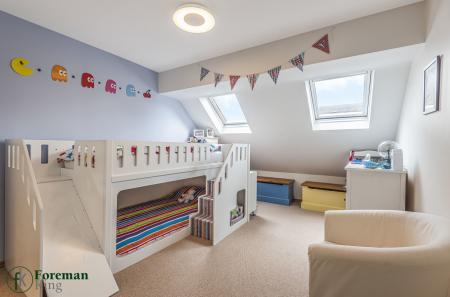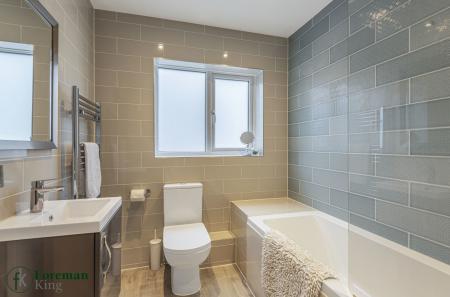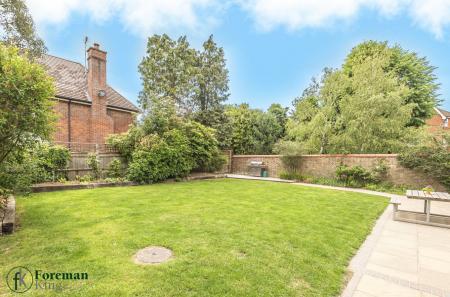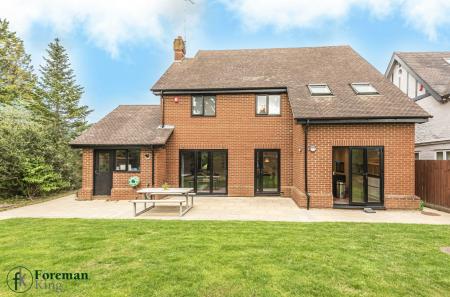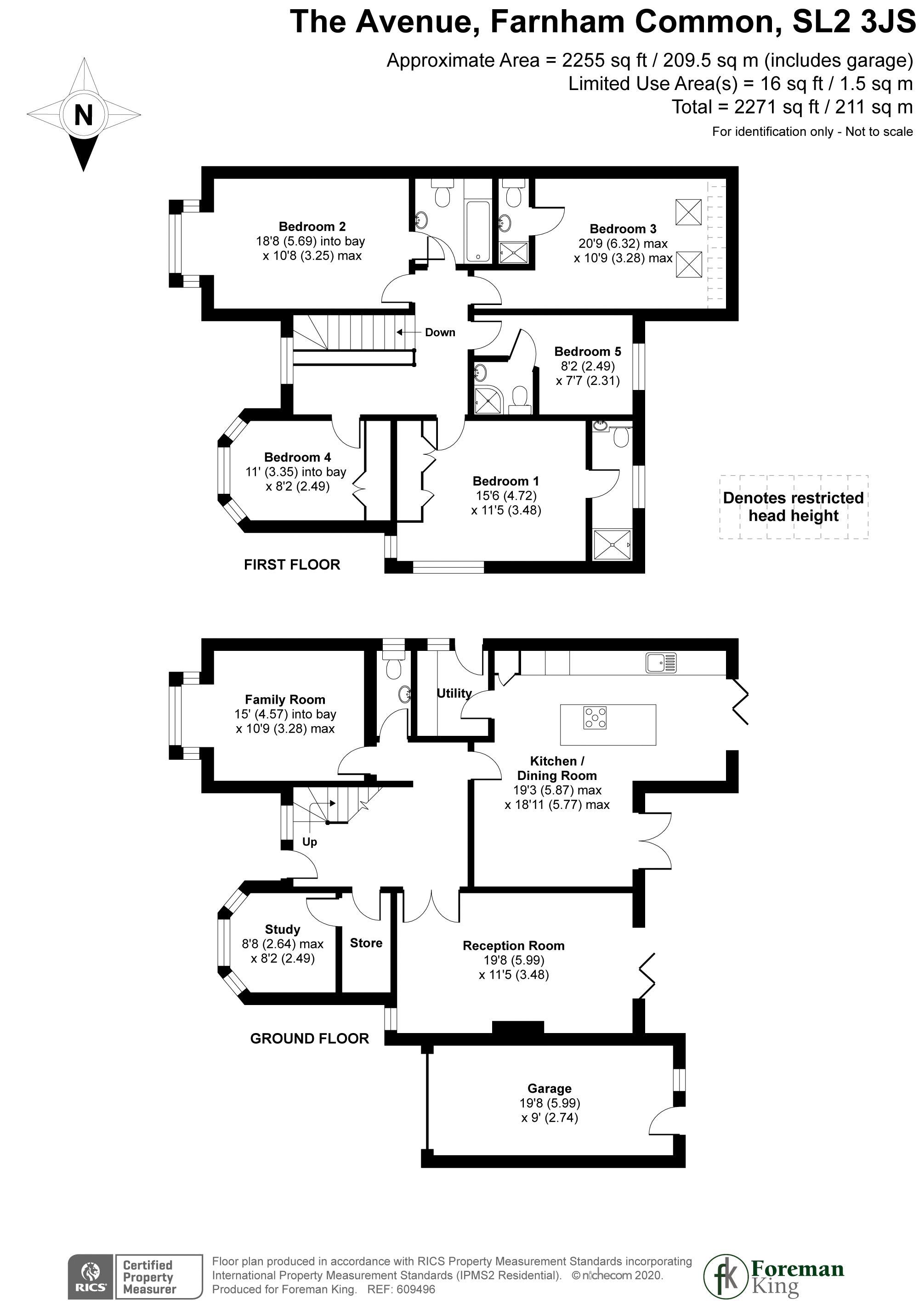- Five Bedroom Detached Family Residence
- Mature West Facing Garden
- Kitchen / Dining Room with Bi Fold Doors to Garden
- Three Reception Rooms
- Five Bedroom (Four En Suites)
- Sought After Road in Heart of Village
- Sympathetically Modernised Throughout
- Viewing Highly Recommended
5 Bedroom House for sale in Farnham Common
Situated off a most desirable road in the heart of Farnham Common, this charming five-bedroom detached family residence has been refurbished by its current owners and offers spacious and contemporary accommodation throughout. Accessed via electrically operated double gates and set in a mature & walled plot, viewing is highly recommended.
To the front of the property the double gates lead to a secluded gravel driveway providing parking for several cars and access to the garage and front door. The spacious Entrance Hall gives access to all rooms with Boch laminate flooring throughout most of the downstairs.
The Study has a bay window overlooking the front and there is a useful Boot Room providing plenty of storage and hanging space. The double aspect Living Room features a remote-controlled electric fire with bespoke surround providing shelving and recess for TV, there are bifold doors opening to the well maintained south facing garden.
The contemporary Kitchen / Dining Room is well fitted with a range of floor and wall mounted units set to beautiful Quartz work tops and a long central island with soft close drawers. There is a ceramic induction hob with Neff eye level ovens featuring self cleaning function & slide under doors. There is plenty of space for a large dining table and further door to outside. The adjacent Utility Room provides further storage and worktops with space and plumbing for both a washing machine and tumble dryer, there is a door giving access to the side.
The Family Room is very well presented and overlooks the front and there is also a downstairs Cloakroom.
The property benefits from acoustic triple glazing throughout and electric under floor heating in the Living Room, Study, Kitchen and bathrooms. Stairs to the first floor have an oak balustrade leading to a bright and spacious galleried landing with access to the loft space with its drop-down ladder, light, boarding and pressurised hot water tank.
Upstairs, there are Five Bedrooms served by Four Bath/Shower Rooms. The dual aspect Master Bedroom has an En Suite Shower Room and fitted wardrobes. Bedrooms Three and Five have En Suite Shower Rooms and Bedroom Two has a Jack and Jill style En Suite / Family Bathroom also giving access for Bedroom Four.
To the rear of the property the West Facing Garden is enclosed by brick walling and mature shrubs. There is a pathway that leads across the back of the property with a large patio area that can be accessed from the Living Room or the Kitchen / Dining Room and a further decking area to the rear of the plot ideal for the BBQ. The level lawns are flanked by mature shrubs and planting with raised beds providing interest. To both sides of the property there is a gate giving access to the front of the property both being suitable for bins/storage. There is rear access to the Garage.
Cantina, pubs and cafes as well as the ancient woodlands of Burnham Beeches - ideal for dog walkers, keeping fit or just enjoying the great outdoors.
Beaconsfield and Gerrards Cross offer mainline railway stations to London Marylebone. There are also services to London Paddington from Slough and London Underground connections at Uxbridge. The new Cross Rail service will be operational from Taplow just a few miles away in 2021.
motorway network and airports. The area is renowned for its educational system and the local area offers a range of both Grammar, state and private schools.
Important Information
- This is a Freehold property.
Property Ref: EAXML15419_10282104
Similar Properties
Farthing Green Lane, Stoke Poges, Buckinghamshire
3 Bedroom House | Guide Price £1,025,000
* SOLD BY FOREMAN KING * A delightful three bedroom family home set in a beautiful plot approaching half an acre includi...
Hammond End, Farnham Common, Buckinghamshire
5 Bedroom House | Guide Price £1,000,000
SOLD BY FOREMAN KING. An immaculately decorated and very spacious five bedroom detached family house benefitting from a...
Old Beaconsfield Road, Farnham Common, Buckinghamshire SL2
5 Bedroom House | Guide Price £1,000,000
An elegant and very spacious five bedroom family house located close to the Village centre, benefitting from a large we...
4 Bedroom House | Guide Price £1,050,000
* SOLD BY FOREMAN KING * A spacious and well proportioned four bedroom detached family house, situated in a popular and...
Mayflower Way, Farnham Common, Buckinghamshire SL2
4 Bedroom House | Asking Price £1,050,000
* SOLD BY FOREMAN KING * A beautifully presented and spacious four bedroom detached family home which has been sympathet...
Ashenden Walk, Farnham Common, Buckinghamshire SL2
4 Bedroom House | Asking Price £1,059,000
* SOLD BY FOREMAN KING* A beautifully presented four bedroom detached family house, offering well planned and generous a...
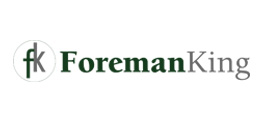
Foreman King (Farnham Common)
The Broadway, Farnham Common, Buckinghamshire, SL2 3QL
How much is your home worth?
Use our short form to request a valuation of your property.
Request a Valuation
