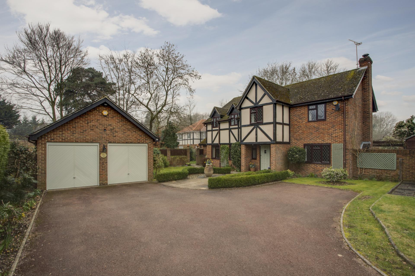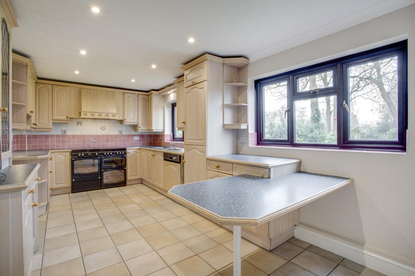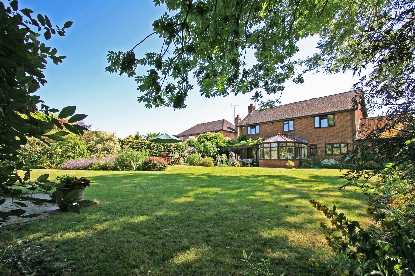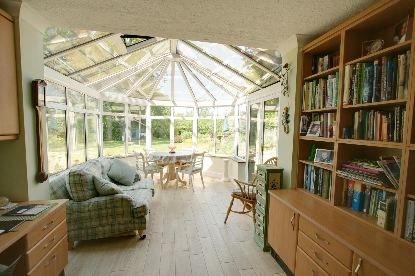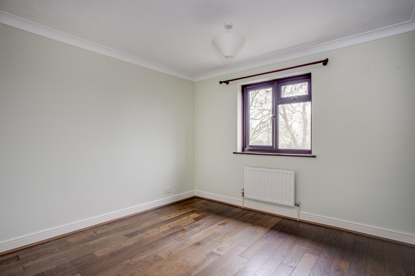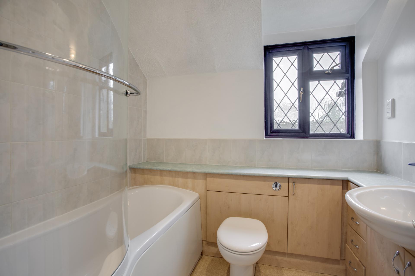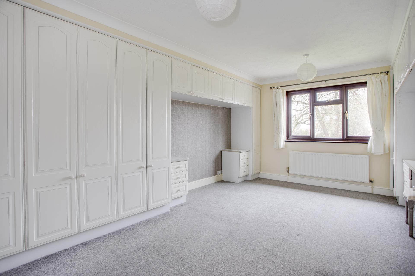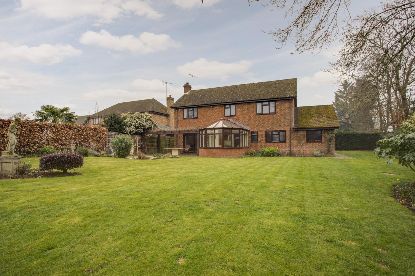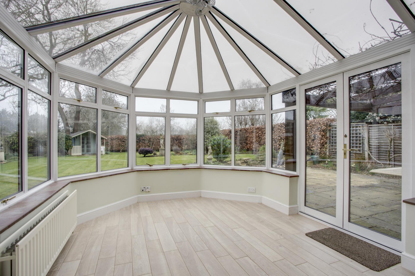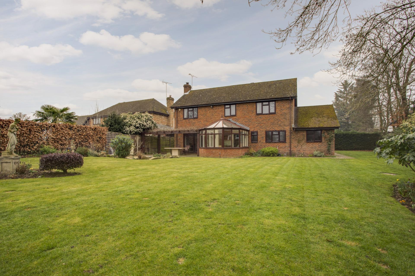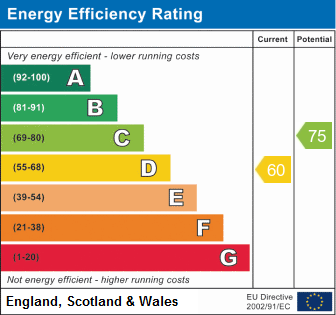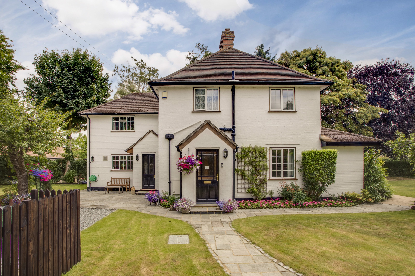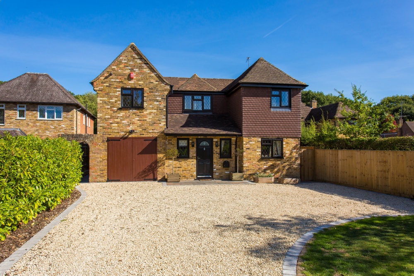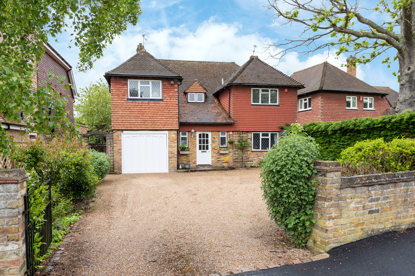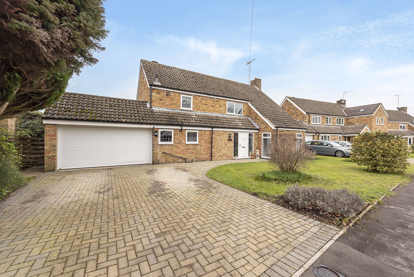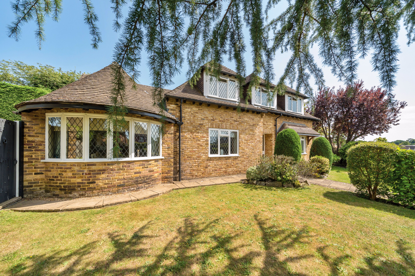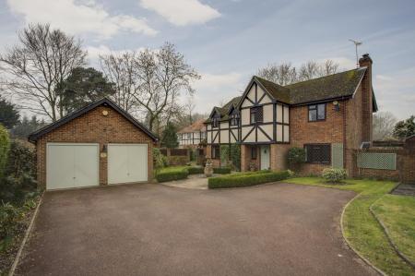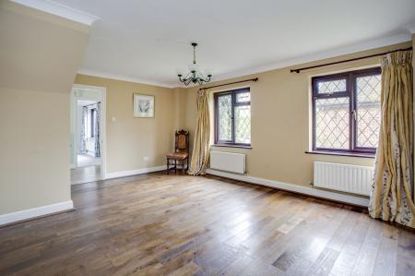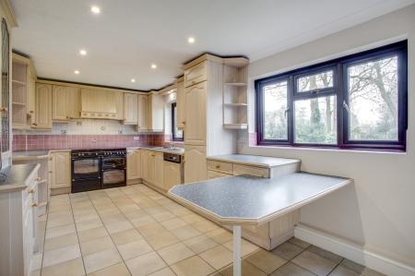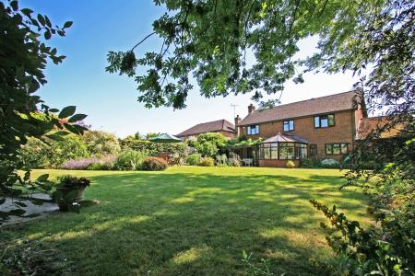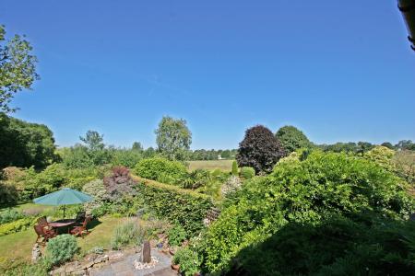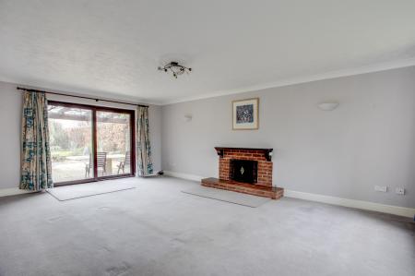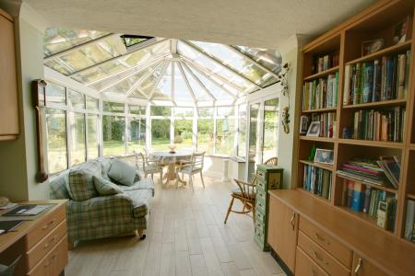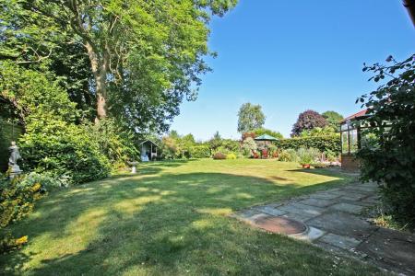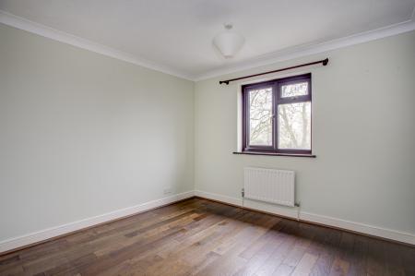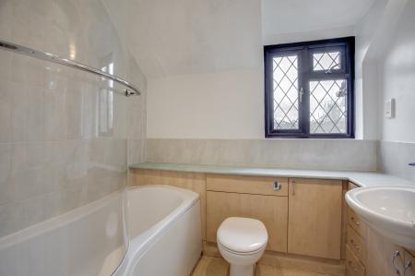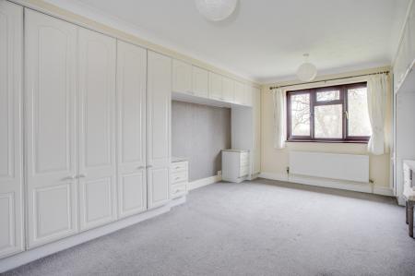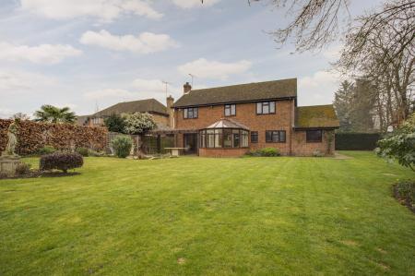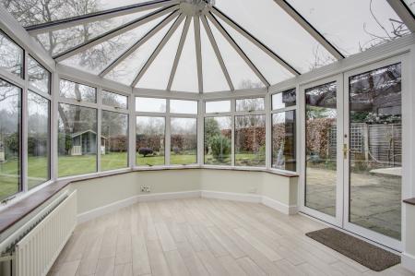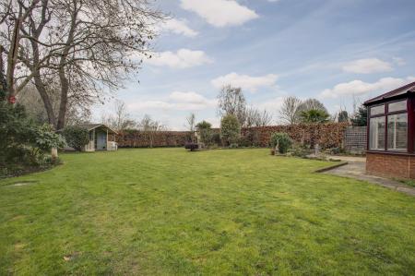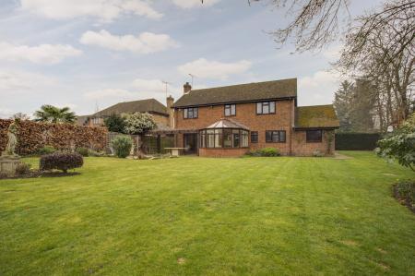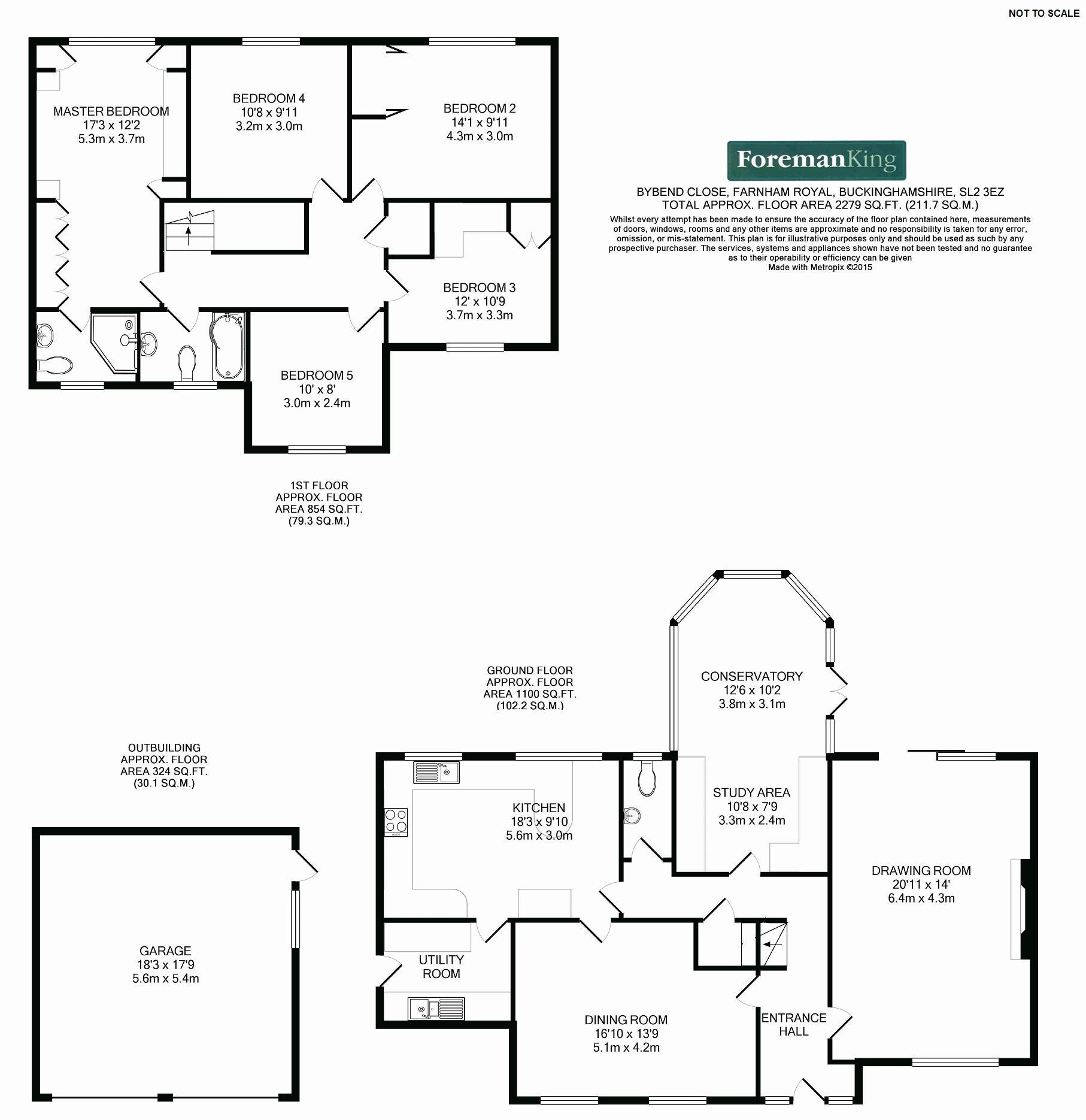- Elegant Detached Family House
- Sought After Cul De Sac Location
- Backing onto Open Fields
- Three Reception Rooms
- Five Bedrooms
- Detached Double Garage
- Mature and Elegant West Facing Garden
- Scope for Extension (S.T.P.P)
- Available with no upper chain
5 Bedroom House for sale in Farnham Royal
* SOLD BY FOREMAN KING * A substantial five bedroom detached house situated in a small and sought after cul de sac with a mature west facing rear garden backing onto open fields.
The property features well proportioned rooms and has the benefit of a detached double garage.
The house is approached via a driveway leading to a front garden with parking and a lawned area, covered entrance porch and front door leading to a spacious Entrance Hall with understairs storage and staircase to first floor. There is a separate Downstairs Cloakroom with a low level wc and also leading off the Entrance Hall is a large double aspect Drawing Room with patio doors leading to and aspect over the rear garden. There is a working fireplace with wooden mantle and brick hearth.
On the opposite side of the Entrance Hall is a well proportioned Dining Room with two front facing windows and a door leading to a fitted Kitchen / Breakfast Room comprising a range of wall and base units providing ample worktop surfaces and breakfast table, large Range style cooker, integrated dishwasher and fridge freezer. Leading from the Kitchen is a separate Utility Room also fitted with a range of units, space and plumbing for a washing machine and dryer, wall mounted gas boiler and a door leading to the garden.
There is a Study Area with a range of built in book shelves, cupboard and a desk, leading to a large Conservatory with an aspect over and double doors leading to the Rear Garden
Staircase from the Entrance Hall leading to a spacious First Floor Landing with hatch to loftspace and shelved cupboard housing hot water cylinder.
The Master Bedroom has an extensive range of built in wardrobe cupboards and an aspect over the rear garden. Door leading to an En Suite Shower Room fitted with a large shower cubicle with a built in shower, inset wash hand basin, low level wc with an encased cistern and a range of built in cupboards.
Bedroom Two has a built in wardrobe cupboard and an aspect over the rear garden and Bedroom Three has a front aspect and built in wardrobe cupboards. Bedroom Four has a rear aspect and Bedroom Five a front aspect.
The Family Bathroom comprises fitted cupboards and a paneled bath with over bath shower and screen, inset wash hand basin and wc with encased cistern, heated towel rail.
Outside, the is a large mature Rear Garden, facing in a westerly direction and measuring approximately 90ft (27M) in length and 65ft (19M) in width. The garden is mainly laid to lawn and backs onto open fields. There is a patio area with Pergola, attractive rockery and a water feature. There is generous space to the side of the house and this leads to a Detached Double Garage with two up and over doors, power and light, side window and rear pedestrian door.
Bybend Close is situated off Blackpond Lane, a sought after leafy lane within easy reach of Farnham Common, a very popular Buckinghamshire village with a selection of interesting shops and restaurants including Local Tesco’s and Sainsbury’s, Costa Coffee and the very popular La Cantina Del Vino Italian restaurant. The towns of Gerrards Cross and Beaconsfield are close by and offer a fast mainline railway communication to London Marylebone and a larger selection of larger shops and supermarkets. There is also a fast rail connection from Slough Station to London Paddington.
The area is perfectly situated for transportation links with easy access to the M40 and M4 motorways and close proximity to Heathrow Airport. In 2018/19 Crossrail at nearby Burnham will provide commuters with easy access across central London to Canary Wharf. The area is well regarded for its excellent grammar schooling along with a good number of state and independent schools including Caldicott (boys preparatory) in Farnham Common, Dair House (mixed preparatory) in Farnham Royal and Maltmans (girls preparatory) in Gerrards Cross. For a full list of catchment schools visit buckscc.gov.uk
Important Information
- This is a Freehold property.
Property Ref: EAXML15419_7893847
Similar Properties
Beaconsfield Road, Farnham Common, Buckinghamshire SL2
4 Bedroom House | Guide Price £1,095,000
Coming to the market for the first time in 30 years, this beautifully presented detached family home is situated in a tu...
Ashenden Walk, Farnham Common, Buckinghamshire SL2
4 Bedroom House | Asking Price £1,059,000
* SOLD BY FOREMAN KING* A beautifully presented four bedroom detached family house, offering well planned and generous a...
Mayflower Way, Farnham Common, Buckinghamshire SL2
4 Bedroom House | Asking Price £1,050,000
* SOLD BY FOREMAN KING * A beautifully presented and spacious four bedroom detached family home which has been sympathet...
4 Bedroom House | Guide Price £1,100,000
* SOLD BY FOREMAN KING * A light and well proportioned 3/4 bedroom detached family house, located in a popular and soug...
4 Bedroom House | Guide Price £1,100,000
A spacious and well presented four bedroom detached house occupying a corner plot in a popular and sought after residen...
5 Bedroom House | Guide Price £1,100,000
* SOLD BY FOREMAN KING * An imposing five bedroom Georgian style detached house located in a prime central Village loca...
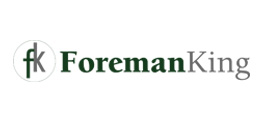
Foreman King (Farnham Common)
The Broadway, Farnham Common, Buckinghamshire, SL2 3QL
How much is your home worth?
Use our short form to request a valuation of your property.
Request a Valuation
