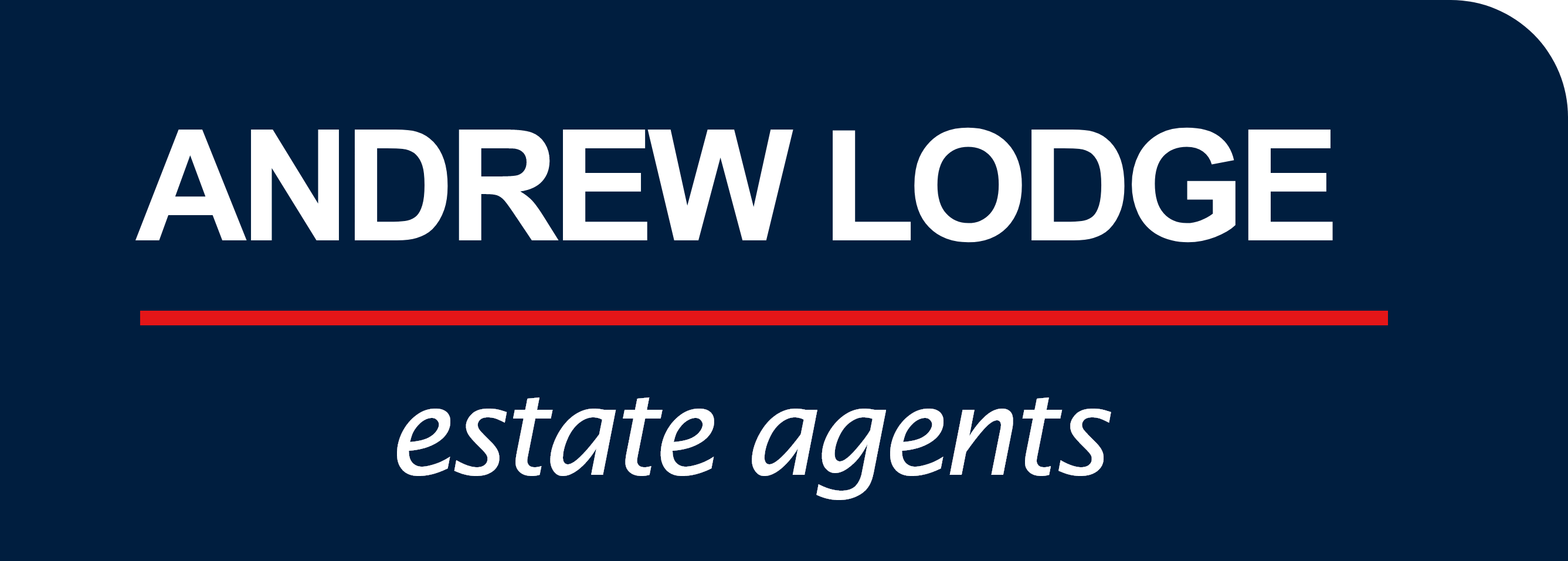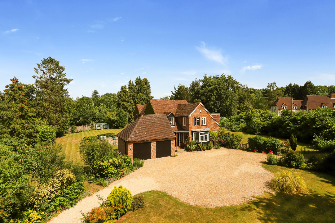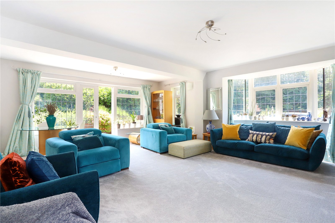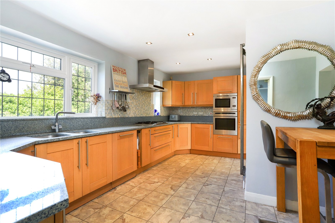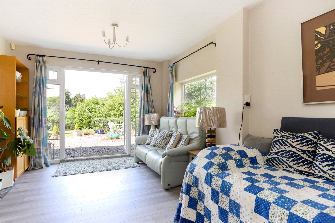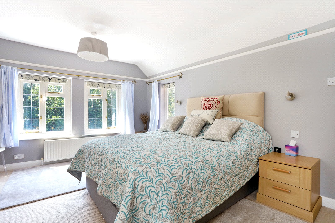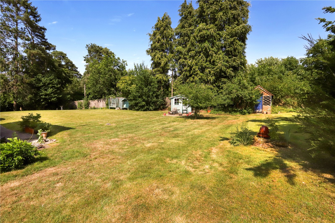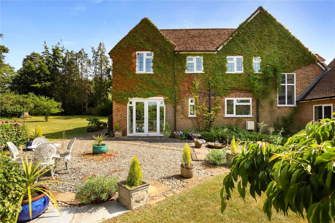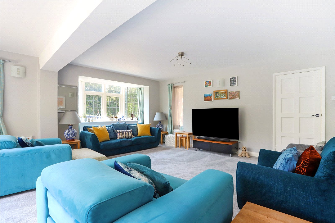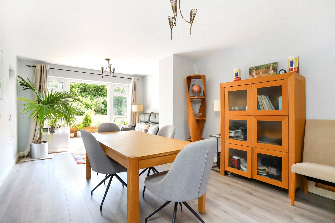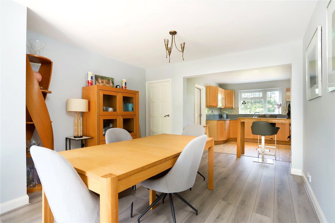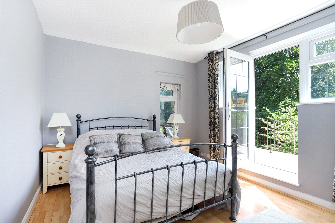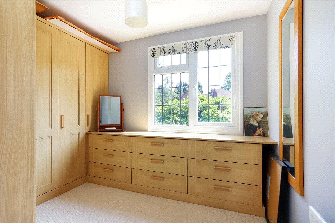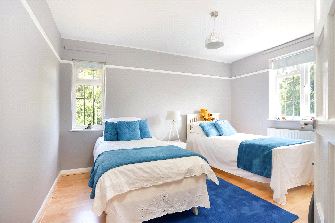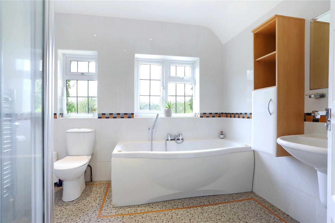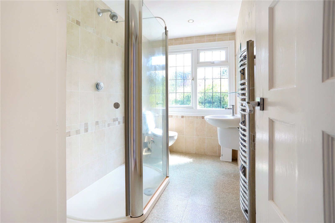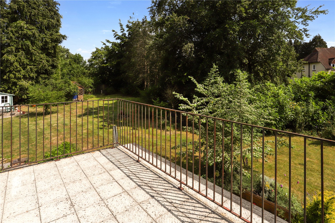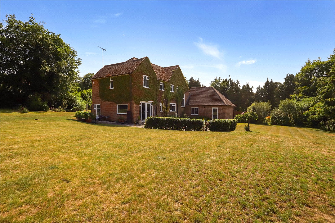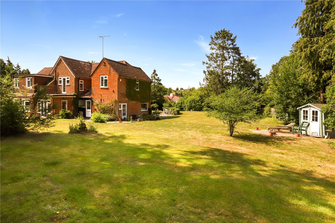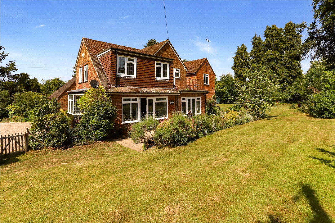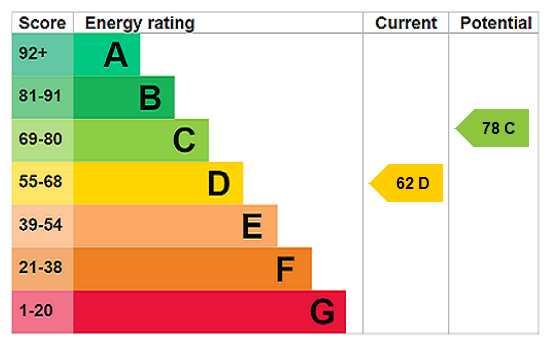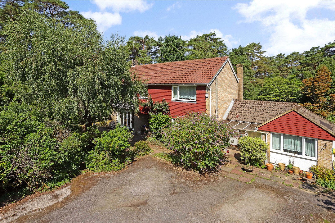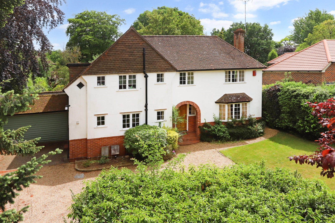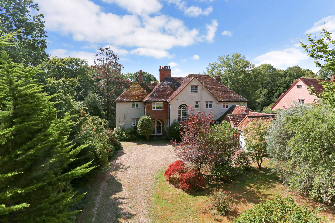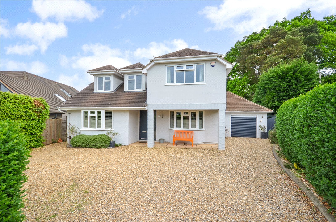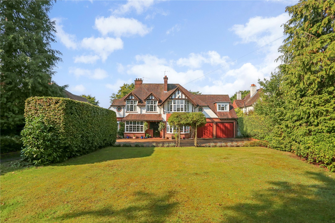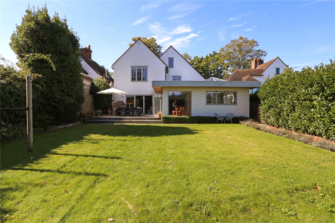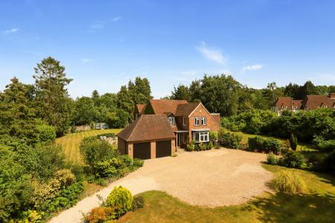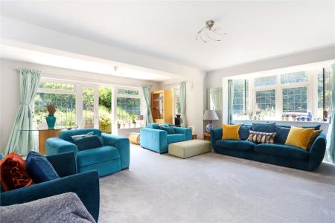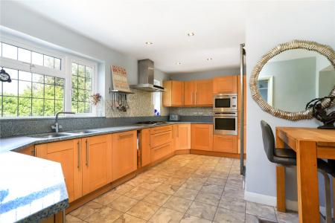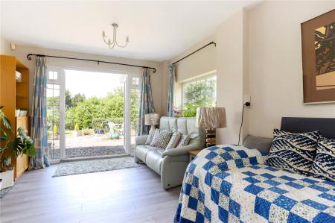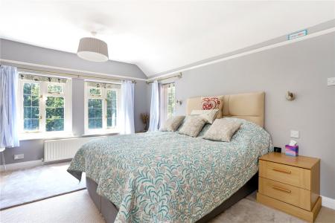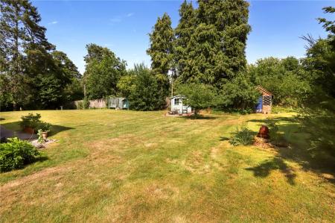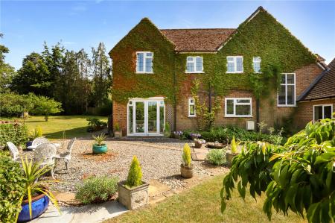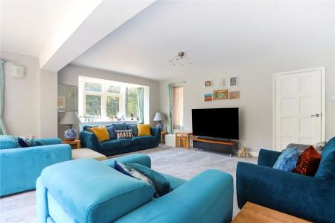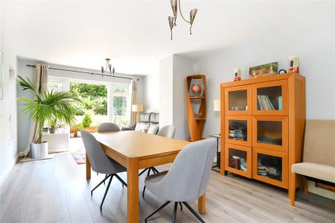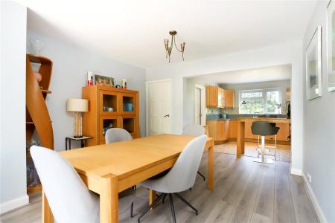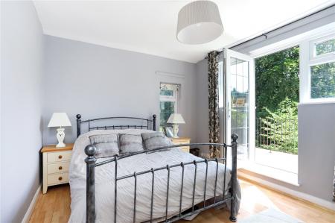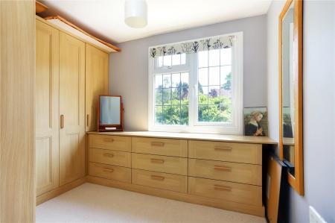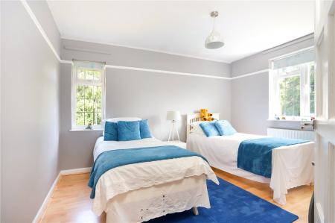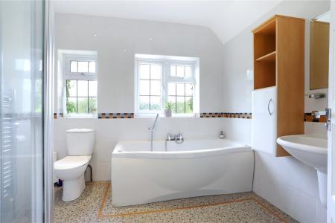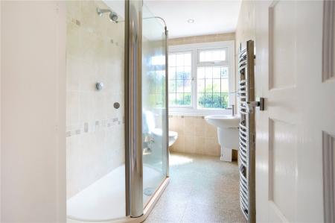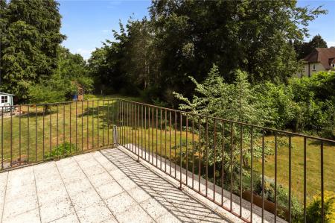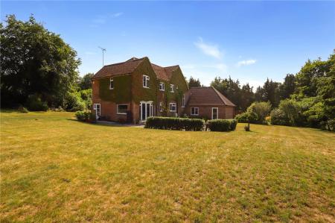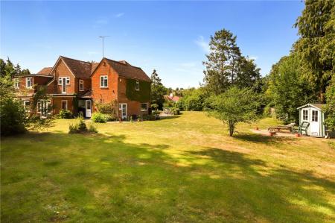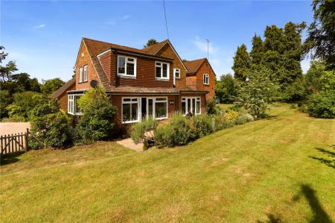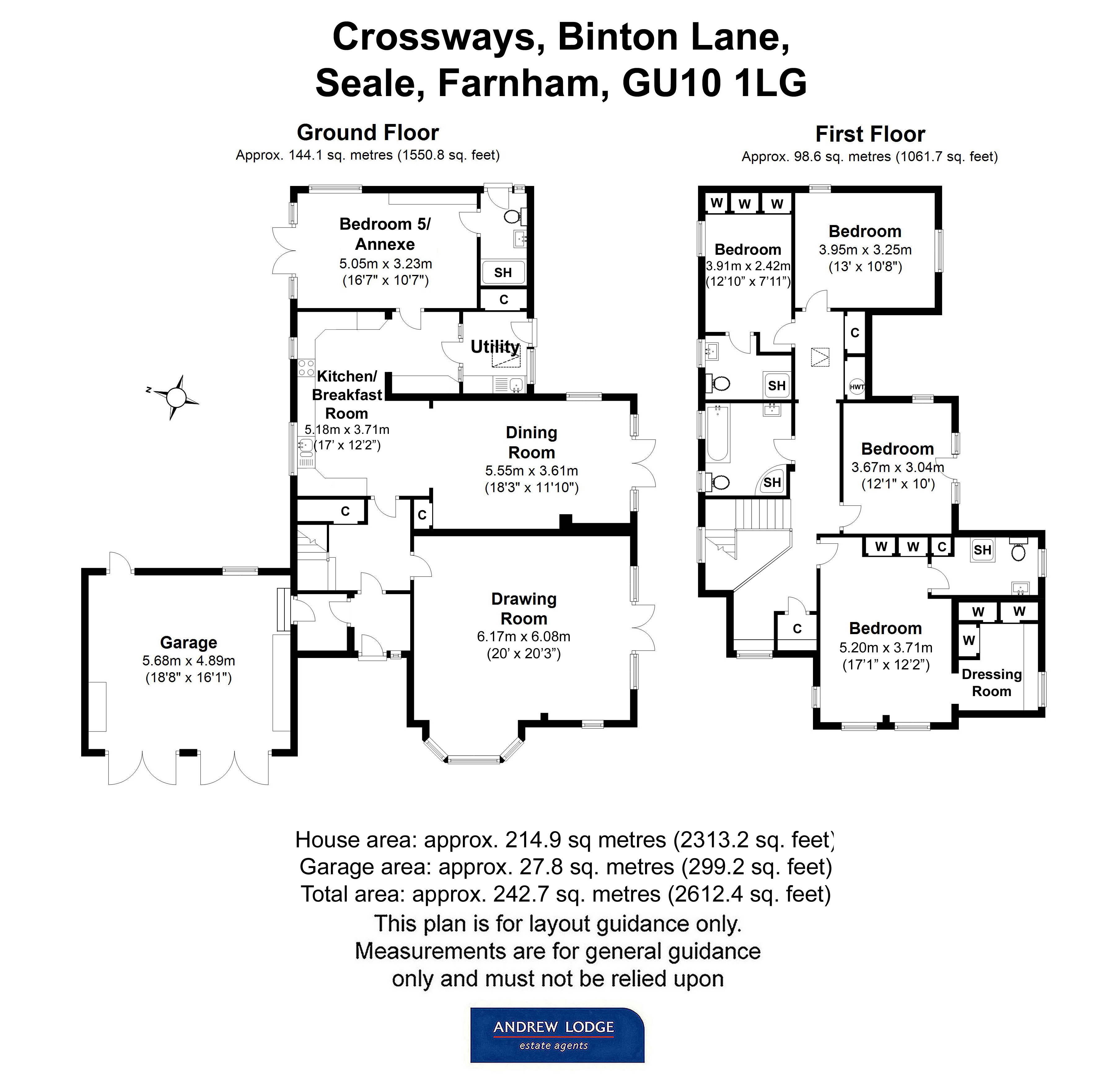5 Bedroom House for sale in Farnham
A most appealing and spaciously designed 4/5 bedroom 4 bath/shower room (3 Ensuite) detached family home occupying a delightful plot extending to approximately 0.68 of an acre
** No Onward Chain **
Property Summary Crossways is a most appealing and well presented, 4/5 bedroom detached family home built we understand in approximately the 1930s with later additions and now offering spacious and versatile family accommodation occupying a delightful established plot extending to approximately 0.68 of an acre offering privacy and seclusion.
Stable door to: Entrance Porch Door to lobby with room for storage. Integral door to double garage.
Entrance Hall Staircase to first floor. Understairs storage cupboard.
Sitting Room Triple aspect. Attractive bay to front. Delightful room providing pleasant outlook over gardens. Double glazed casement double doors to outside.
Kitchen/Breakfast room Well fitted with good range of eye and base level units. Twin sink unit, granite worktops, Neff integrated dishwasher, 5 ring gas hob, extractor hood, Neff electric oven and combination microwave, space for fridge/freezer. Through to:
Dining/Family room Side aspect. Store cupboard, double glazed casement double doors to outside.
Utility Room Side aspect with door to garden. Sink unit, granite worktop, plumbing for washing machine. Boiler cupboard housing Worcester Bosch gas fired boiler, newly installed 2025.
Potential self contained bedroom 5 /Home office with separate entrance Double aspect. Delightful outlook over gardens. Double glazed casement double doors to outside. Door to:
En-suite Shower Room Fully tiled shower cubicle with glass screen, pedestal wash hand basin, W/C, fully tiled walls. Door to outside.
First Floor Landing Access to partially boarded loft. Built in cupboard, airing cupboard housing hot water tank, linen cupboard to side.
Bedroom 1 Double aspect. Excellent range of built in bedroom furniture. Arch to:
Dressing Room Excellent range of fitted wardrobes & chest of drawers.
En-suite Shower Room In classic white, fully tiled shower cubicle with power shower and glass screen, W/C, wash hand basin, fully tiled walls, heated towel rail.
Bedroom 2 Double aspect. Double glazed casement door to balcony. Tiled floor and iron railings providing wonderful outlook over the garden.
Bedroom 3 Front aspect. Built in wardrobes.
En-suite Shower Room Wash hand basin, W/C, fully tiled shower cubicle with glass screen, part tiled walls, heated towel rail.
Bedroom 4 Double aspect providing delightful outlook.
Bathroom Modern suite in classic white, jacuzzi bath with mixer tap shower, W/C, wash hand basin, fully tiled shower cubicle with power shower and glass screen, heated towel rail, bathroom cabinets, fully tiled walls.
Outside - to the front The property is approached via a sweeping shingled in/out driveway providing parking and turning for several vehicles.
Double Garage Twin timber double doors, power and light, hot and cold water, single bowl sink unit. Casement door to rear, access to large loft via pull down ladder, fully boarded with light offering potential for conversion subject to planning permission.
Gardens The property benefits from a wonderful established plot with extensive areas of lawn . Paved seating/patio areas ideal for entertaining and al fresco dining. Mature borders and screened by mature hedging, shrubs and trees. The whole extending to approximately 0.68 of an acre, offering privacy and seclusion. Summerhouse and brick shed.
General Services - All Mains Services. Gas central heating. Double glazing. Water meter.
Local Authority - Guildford B. C., Millmead House, Millmead, Guildford, GU2 4BV 01483 505050.
Council Tax - Band G with an annual charge for the year ending 31.03.26 of £4,062.03.
Tenure - Freehold
EPC Rating - D
Mobile signal available. Superfast broadband (via Ofcom).
Situation The property occupies a wonderful semi rural setting yet most convenient to the Georgian town centre and The Sands village with its village hall and green, public house, church, bowling green and British Legion Club. The Farnham Golf Club is within a half a mile. Guildford and Farnham are both within easy reach providing excellent and varied shopping, educational and cultural facilities and a good train service to Waterloo. The surrounding area is renowned for its outstanding natural beauty.
Farnham The Georgian town centre of Farnham offers a comprehensive range of shopping, recreational and cultural pursuits, with bustling cobbled courtyards boasting many shops, cafes and an excellent choice of restaurants. There is a Sainsburys, Waitrose, Leisure Centre, David Lloyd Leisure Centre and Farnham's historic deer park offering over 300 acres of beautiful open countryside, providing opportunities for walking and cycling. In addition, Farnham Maltings is a superb centre for the creative arts and the new REEL cinema has been a welcome addition to the town.
Schools The area offers an excellent range of both private and state schools including Edgeborough, Barfield, Frensham Heights, Charterhouse, Waverley Abbey and Weydon School.
Travel Links Communications are first class with the A31/A3 providing direct links to London and the south coast. The A331 Blackwater Valley Road links Farnham with the M3, M25 and Heathrow.
Location Half a mile from Farnham 18 hole Golf Course
3 miles from Farnham town centre and station (Waterloo from 53 minutes)
8 miles from Guildford station (Waterloo from 38 minutes)
A31/A3 1 mile
London 42 miles
(All distances and times are approximate)
Directions Leave via South Street, turn left at the traffic lights and left at The Shepherd and Flock roundabout. Follow the signs for A31 Guildford. Take the first exit left signposted Runfold, at the end of the slip road at the T-Junction turn left and continue until reaching the sharp left hand bend, turn right into Seale Lane, continue to the crossroads and turn right into Binton Lane then first left into Crossways driveway.
Important Information
- This is a Freehold property.
Property Ref: 869511_AND170382
Similar Properties
Clumps Road, Lower Bourne, Farnham, Surrey, GU10
4 Bedroom House | Offers in excess of £1,500,000
A rare opportunity to acquire a 4 bedroom detached family home set in 2.5 acres in this sought after area of Lower Bourn...
Old Compton Lane, Farnham, Surrey, GU9
4 Bedroom House | Guide Price £1,500,000
A most appealing 4 bedroom detached character family home occupying a wonderful plot extending to approximately 0.33 of...
Echo Barn Lane, Farnham, Surrey, GU10
5 Bedroom House | Guide Price £1,400,000
A handsome and substantial 5 bedroom detached character family home offering tremendous scope for improvement occupying...
Broomleaf Road, Farnham, Surrey, GU9
5 Bedroom House | Guide Price £1,550,000
A recently renovated 5/6 bedroom detached family home offering flexible living accommodation within walking distance of...
Shortheath Road, Farnham, Surrey, GU9
5 Bedroom House | Guide Price £1,595,000
A beautifully appointed and spaciously designed family home with charm and character situated on circa 0.4 acres in a pr...
Old Farnham Lane, Farnham, Surrey, GU9
4 Bedroom House | Guide Price £1,595,000
A most appealing detached character family home offering spacious and beautifully presented accommodation occupying a de...
How much is your home worth?
Use our short form to request a valuation of your property.
Request a Valuation
