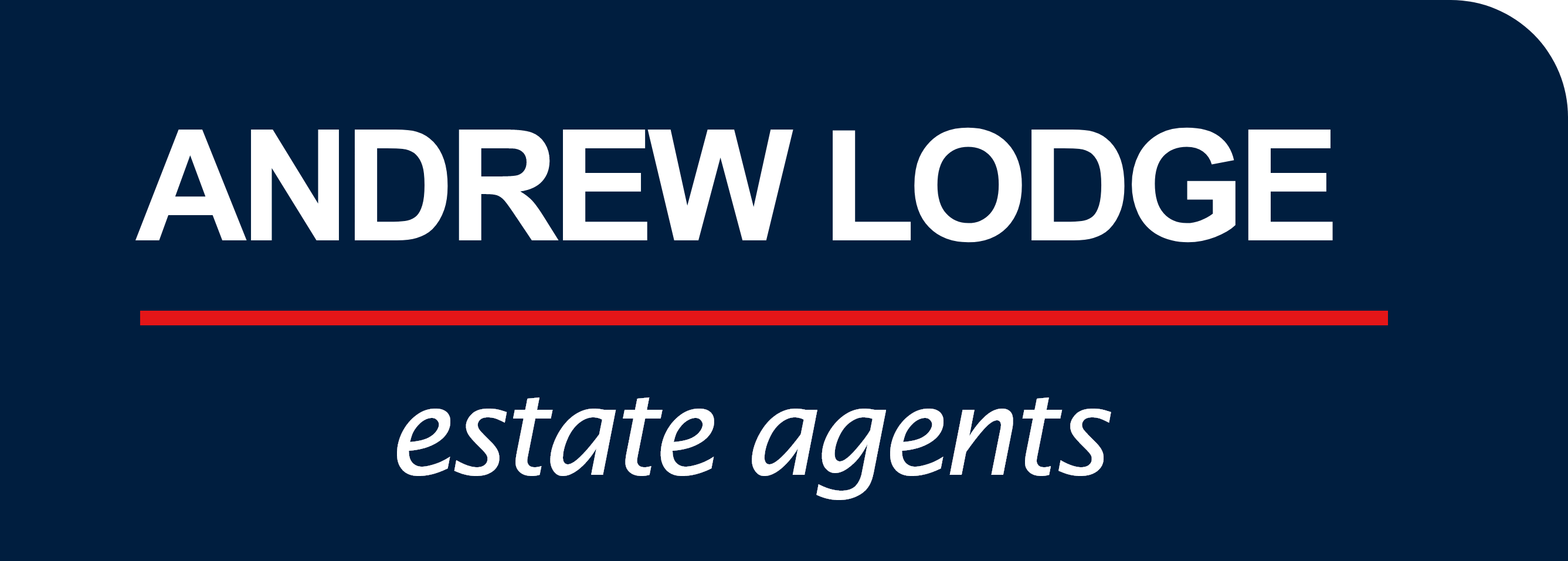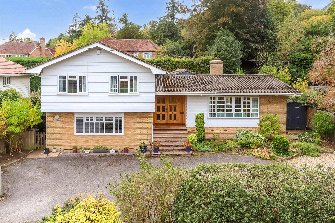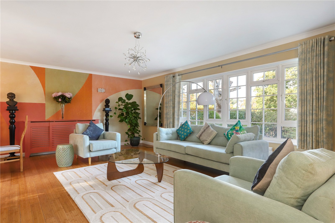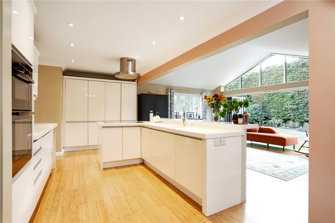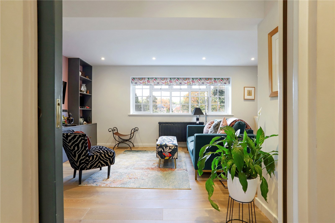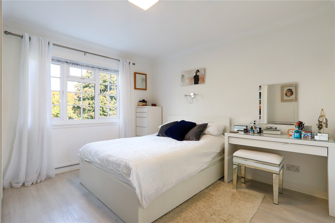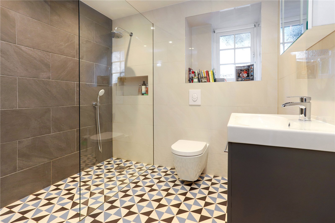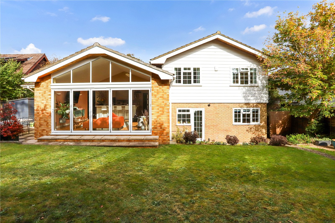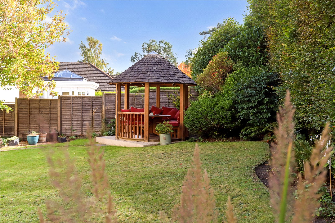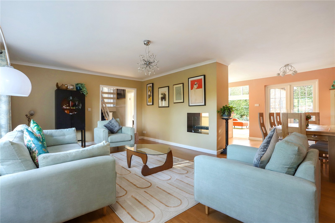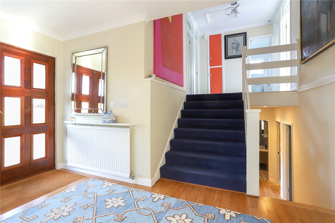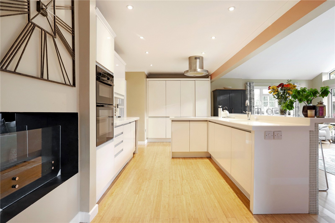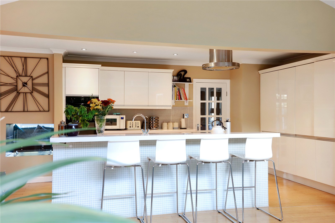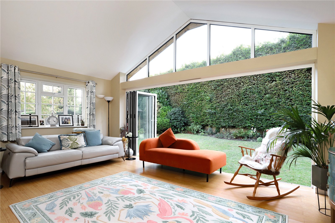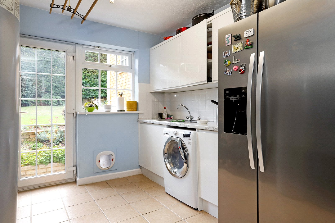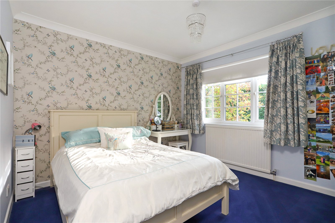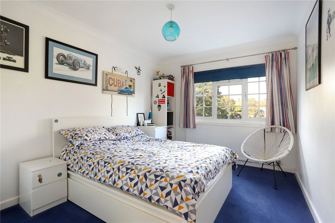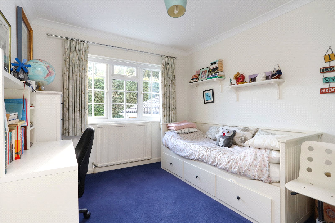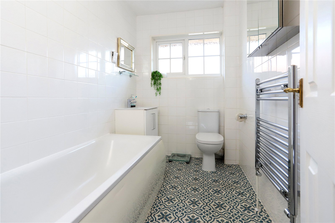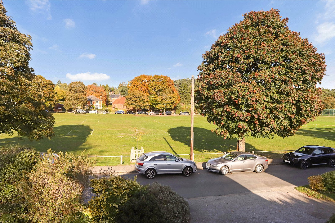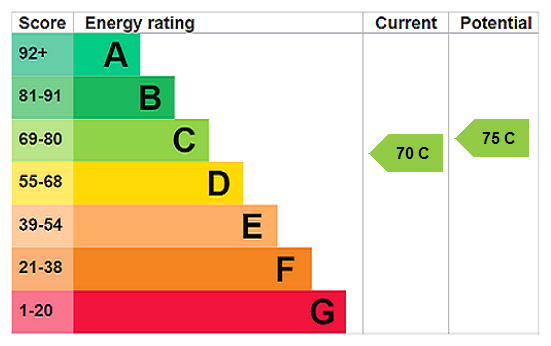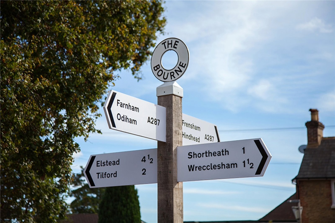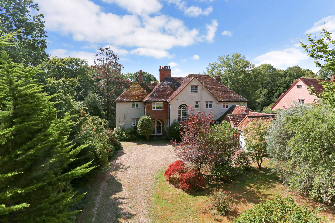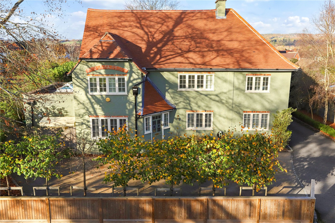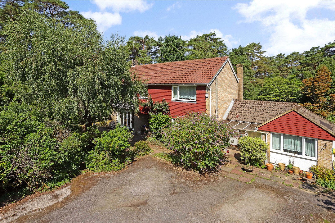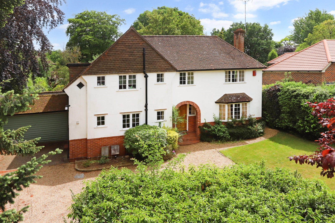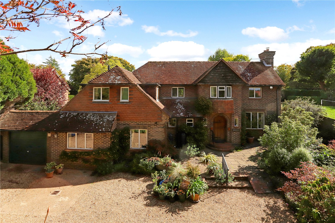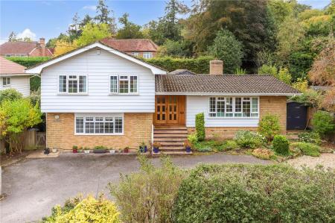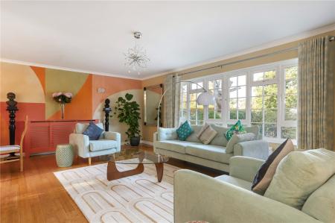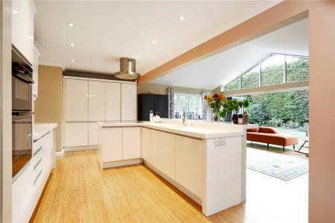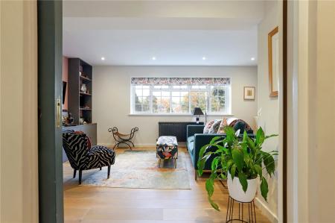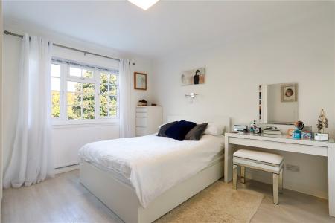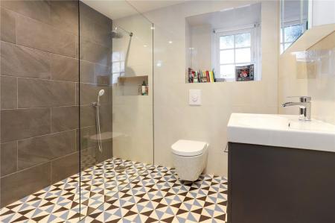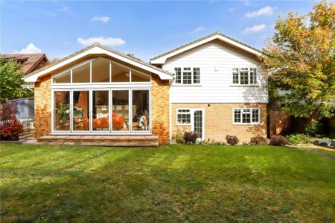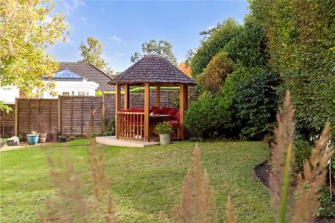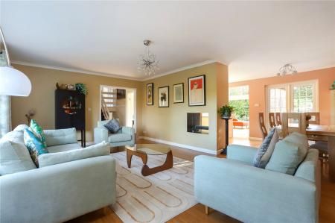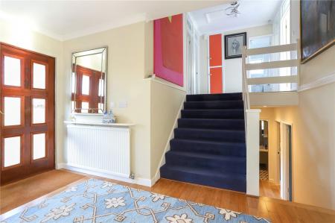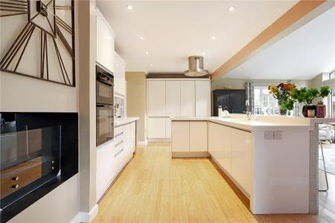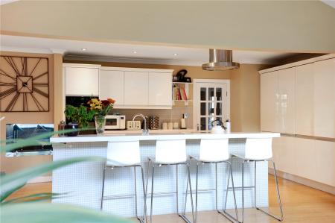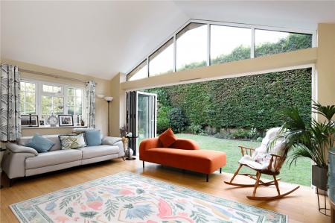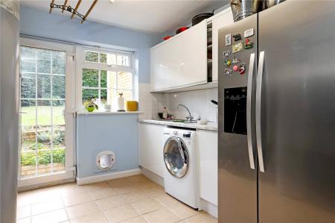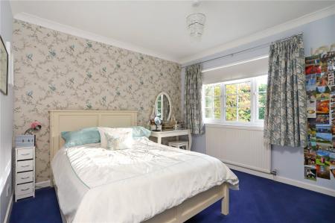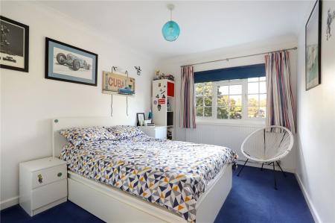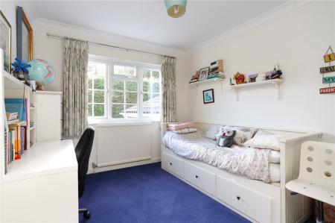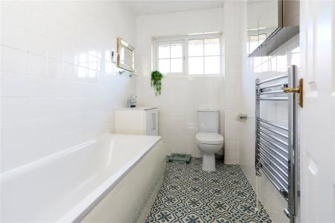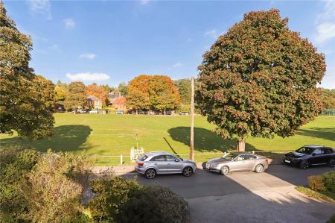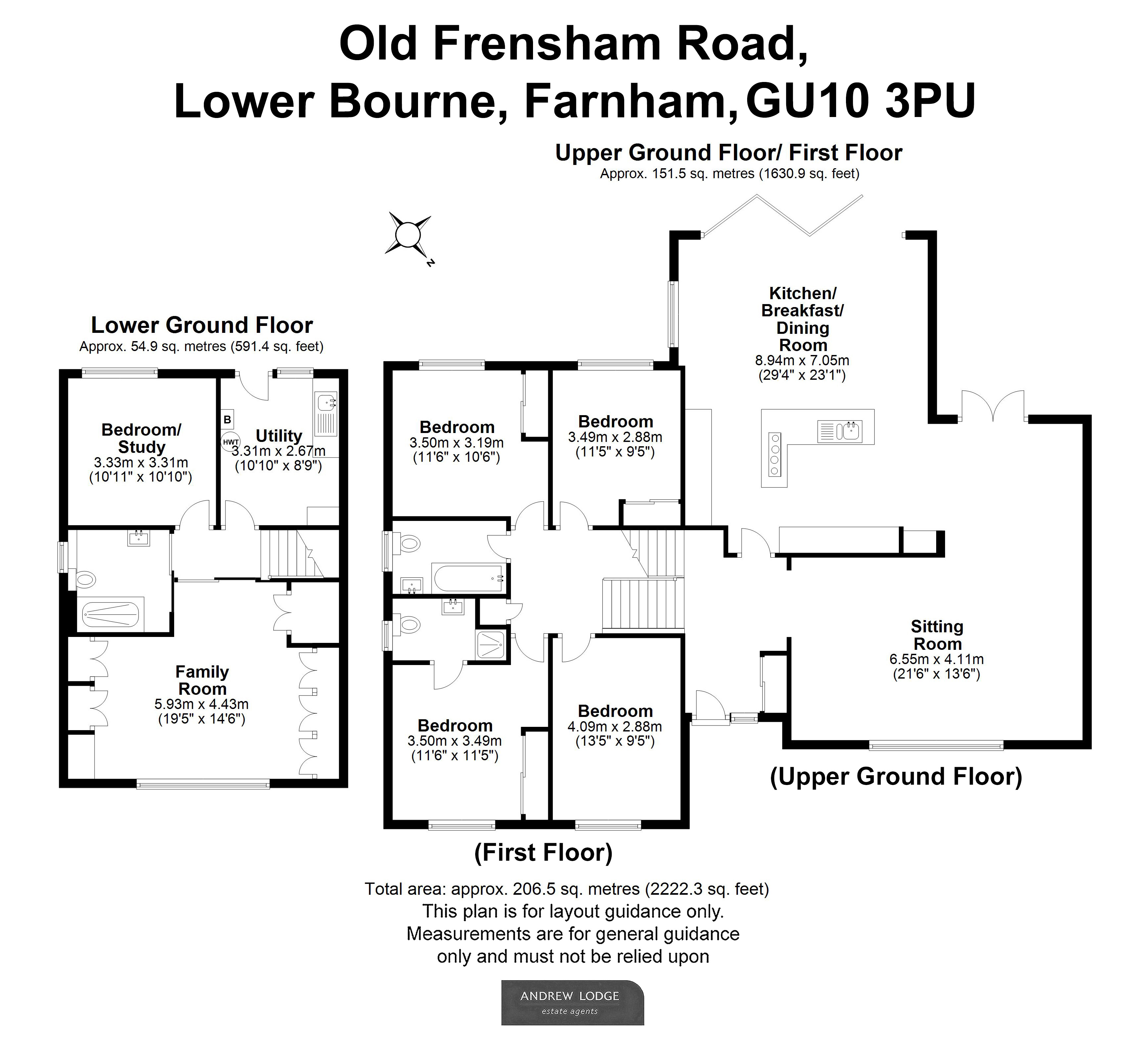5 Bedroom House for sale in Farnham
A beautifully presented detached family house situated in the highly sought after village of Lower Bourne enjoying wonderful views over the Bourne Green
Property Summary Set in one of Lower Bourne’s most sought-after locations, this beautifully extended and thoughtfully renovated detached home offers a perfect blend of modern living and artistic charm. With stunning views across the picturesque Bourne Green, this exceptional property provides flexible and spacious accommodation ideal for family life, entertaining, and relaxed everyday living.
Upper Ground Floor The welcoming entrance opens to a light-filled front aspect living room, featuring a large window framing wonderful views over the green — the perfect setting for cosy evenings or social gatherings.
To the rear, the impressive kitchen/dining/family area forms the heart of the home. The contemporary fitted kitchen boasts sleek cabinetry, quality appliances, and a central island ideal for family breakfasts or informal entertaining. A vaulted dining and seating area with French doors opens seamlessly onto the privately enclosed rear garden, creating a wonderful indoor-outdoor flow. The property also benefits from planning permission for an additional floor above the sitting room to create a large bedroom suite.
Lower Ground Floor The lower ground floor offers exceptional versatility, featuring a generous family room, utility room, and study/occasional fifth bedroom, along with a stylish shower room — perfect for guests, teenagers, or home working.
First Floor Upstairs, the first floor hosts four well-proportioned bedrooms, all with fitted wardrobes. The principal bedroom enjoys beautiful open views over Bourne Green and benefits from a contemporary en suite shower room. A modern family bathroom serves the remaining bedrooms.
Outside To the front, the property enjoys a pleasant position overlooking the village green, with driveway parking for multiple vehicles.
The rear garden is mainly laid to lawn, offering excellent privacy and plenty of space for children to play or for outdoor dining and entertaining.
Key Features: • Prime position overlooking Bourne Green
• Beautifully extended and renovated throughout
• Four/five bedrooms and three bath/shower rooms
• Flexible living spaces ideal for family life and entertaining
• Impressive kitchen/dining room with vaulted ceiling and garden access
• Planning permission for additional floor above the sitting room to create a large bedroom suite
• Driveway parking for multiple vehicles
• Private, enclosed rear garden
General Services - Mains water, electricity and drainage. Gas central heating.
Local Authority - Waverley B. C., The Burys, Godalming GU7 1HR 01483 523333
Council Tax - Band G with an annual charge for the year ending 31.03.26 of £4,135.38.
EPC rating - C
Miscellaneous - double glazed windows.
Mobile signal available. Superfast broadband (via Ofcom).
Situation The property is situated to the south of Farnham in the extremely sought after village of Lower Bourne, offering a store/post office, chemist, public house, Doctors surgery, South Farnham School, Veterinary clinic and the Bourne green. The Bourne Woods are within a moment's walk providing wonderful opportunities for outdoor pursuits.
Farnham The Georgian town centre of Farnham offers a comprehensive range of shopping, recreational and cultural pursuits, with bustling cobbled courtyards boasting many shops, cafés and an excellent choice of restaurants. There is a Waitrose, Sainsbury's, Leisure Centre, David Lloyd Club, local Rugby, Football and Tennis clubs, and Farnham's historic deer park offering over 300 acres of beautiful open countryside, providing opportunities for walking, cycling and dog walking. There is an excellent choice of both state and private schools in the area including the renowned South Farnham School, Weydon Secondary School, Edgeborough, Frensham Heights and Barfield. There are excellent opportunities within the immediate area for walking, riding and cycling with much of the neighbouring land belonging to the National Trust. Sailing is also available at the nearby Frensham Great Pond.
Travel Links Communications are first class with the A31 and mainline station about 2 miles and the A3 about 7 miles. The A331 Blackwater Valley road links Farnham with the M3, M25 and Heathrow.
Location Farnham town centre 1.2 miles (Waterloo from 53 minutes)
Guildford 12 miles (Waterloo from 38 minutes)
A31/A3 2 miles, London 40 miles
(All distances and times are approximate)
Directions Leave Farnham via Firgrove Hill. At the traffic lights at the main crossroads, go straight across onto the Frensham Road. Continue down into Lower Bourne and after passing the shops, turn left into Old Frensham Road. The Bourne Green is on your left hand side and the property can be found on the right opposite The Green.
Important Information
- This is a Freehold property.
Property Ref: 869511_AND250268
Similar Properties
Downing Street, Farnham, Surrey, GU9
4 Bedroom House | Offers in region of £1,400,000
If you are actively looking for a 4 bedroom detached family home in the Lower Bourne area, please contact our office for...
Echo Barn Lane, Farnham, Surrey, GU10
5 Bedroom House | Guide Price £1,400,000
A handsome and substantial 5 bedroom detached character family home offering tremendous scope for improvement occupying...
Ridgway Road, Farnham, Surrey, GU9
4 Bedroom House | Guide Price £1,350,000
A fine 4 bedroom detached Edwardian family home offering beautifully presented, spacious and versatile accommodation con...
Clumps Road, Lower Bourne, Farnham, Surrey, GU10
4 Bedroom House | Offers in excess of £1,500,000
A rare opportunity to acquire a 4 bedroom detached family home set in 2.5 acres in this sought after area of Lower Bourn...
Old Compton Lane, Farnham, Surrey, GU9
4 Bedroom House | Guide Price £1,500,000
A most appealing 4 bedroom detached character family home occupying a wonderful plot extending to approximately 0.33 of...
Old Compton Lane, Farnham, Surrey, GU9
4 Bedroom House | Guide Price £1,500,000
A charming 4 bedroom detached family home, full of character and enjoying beautifully landscaped gardens in a prestigiou...
How much is your home worth?
Use our short form to request a valuation of your property.
Request a Valuation
