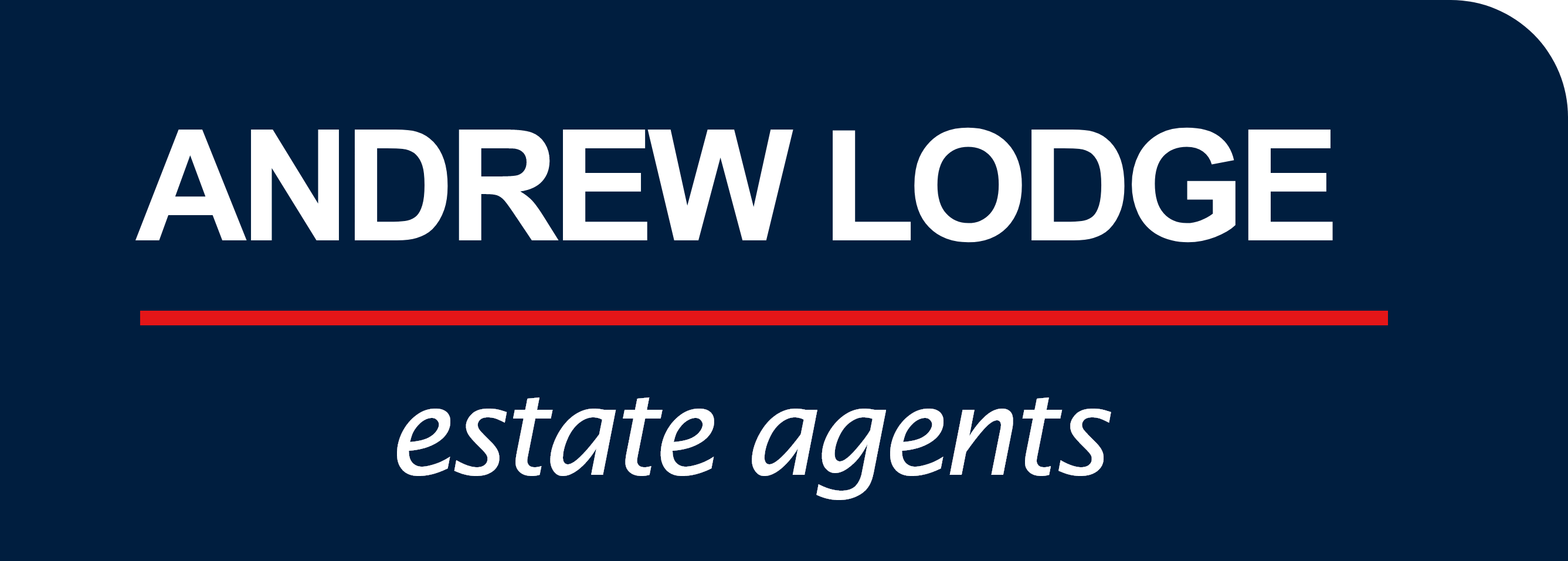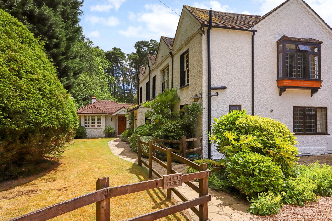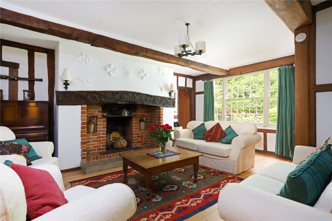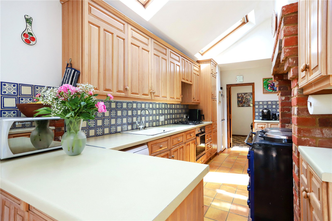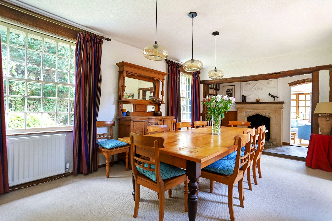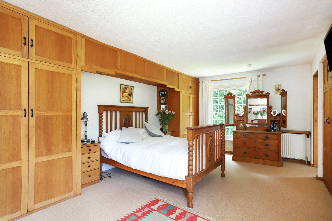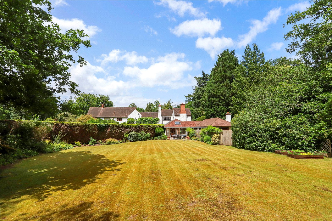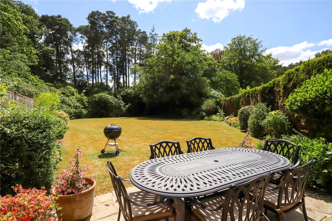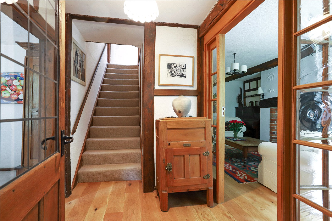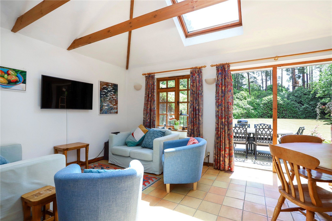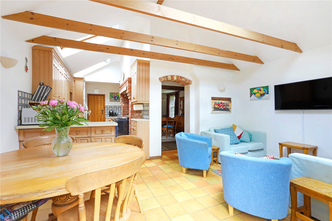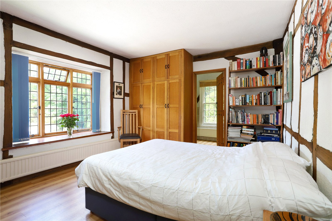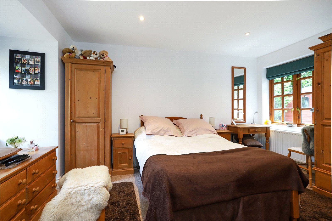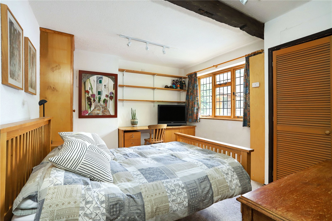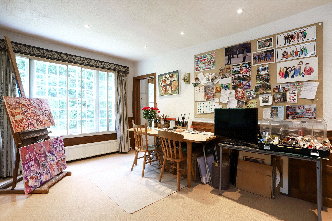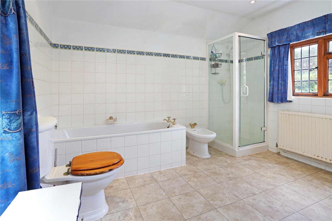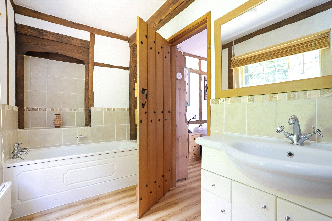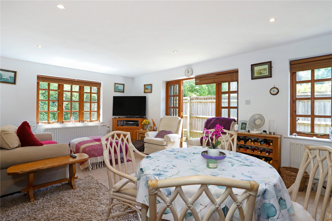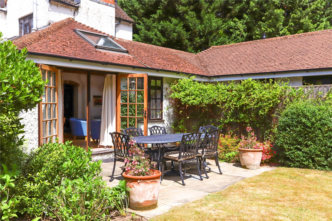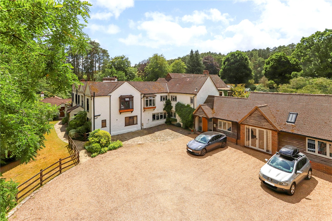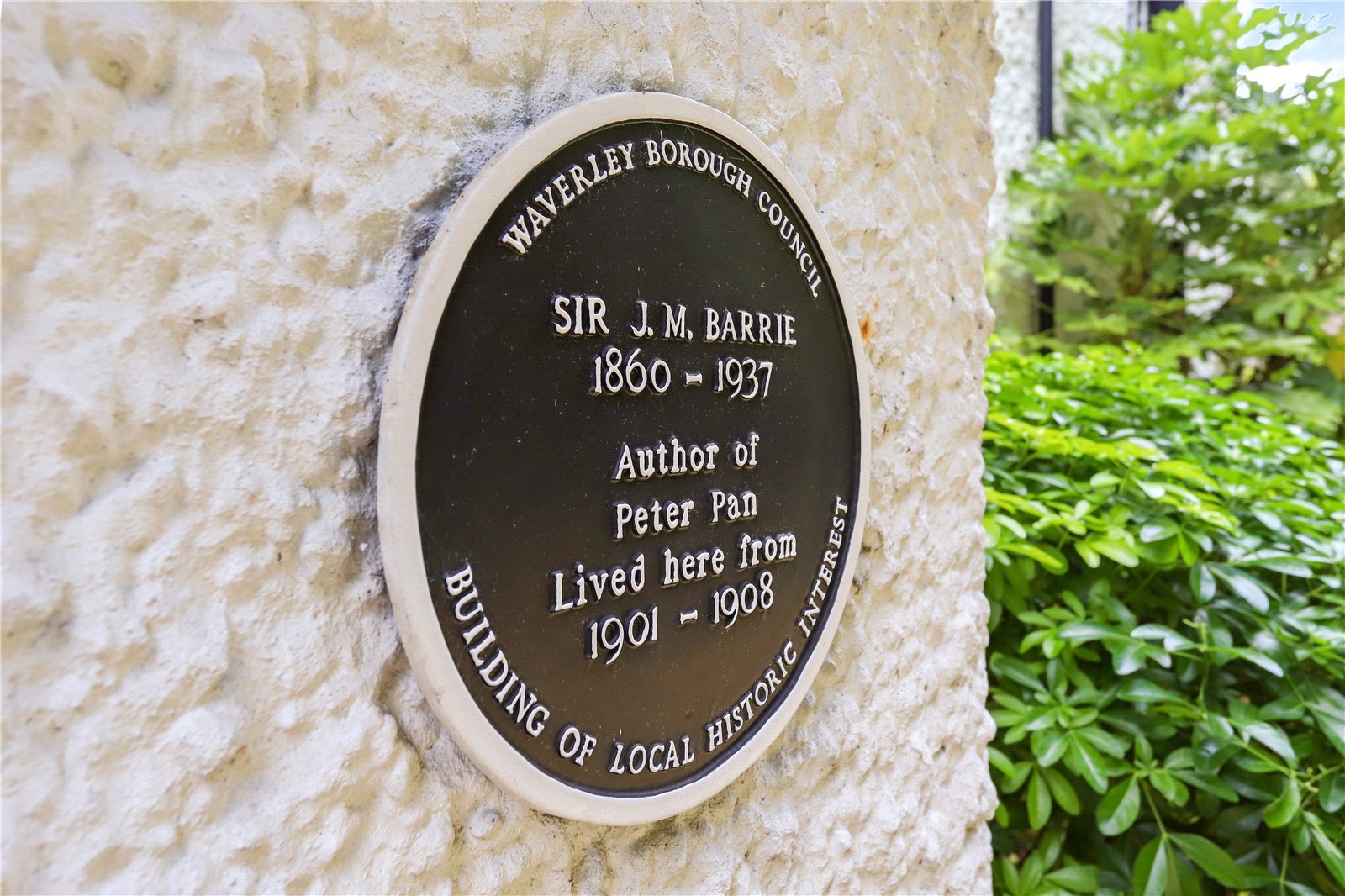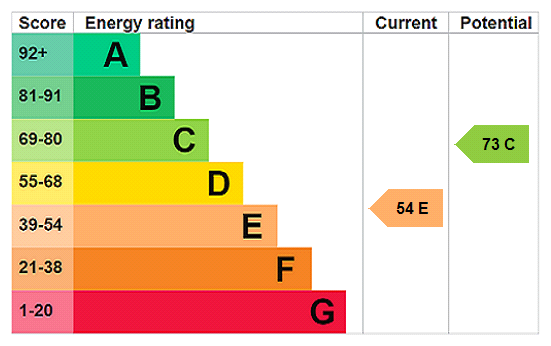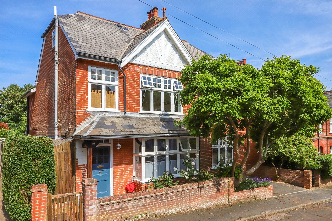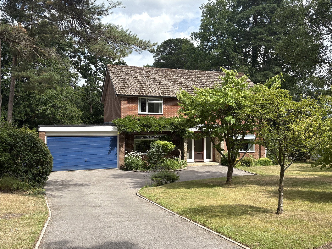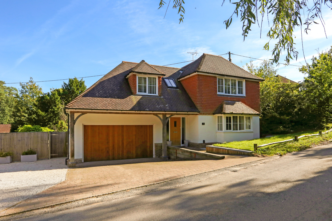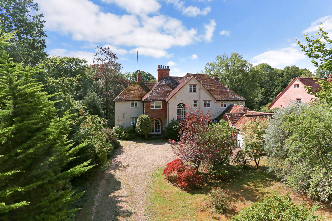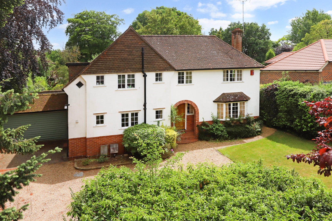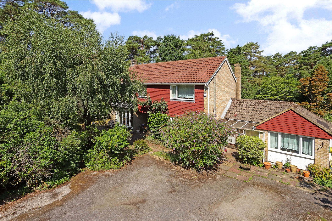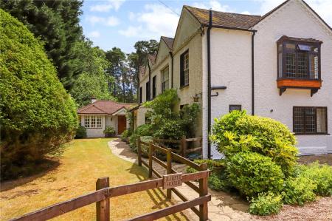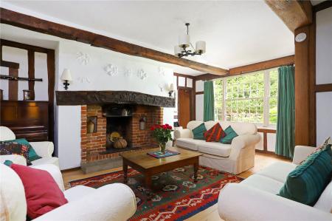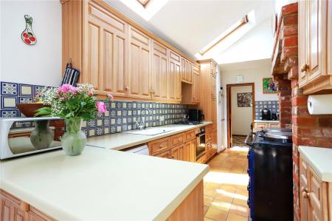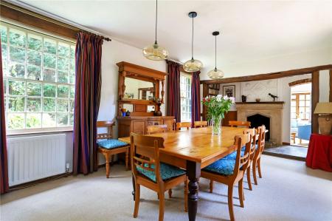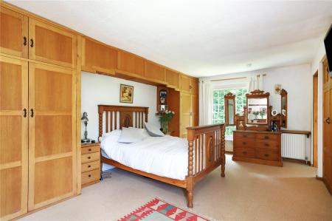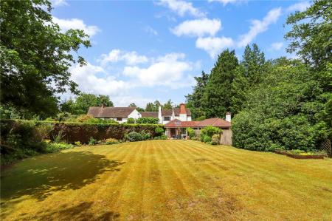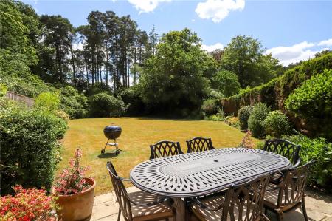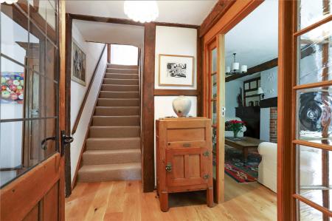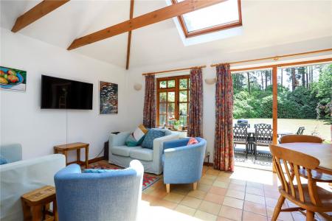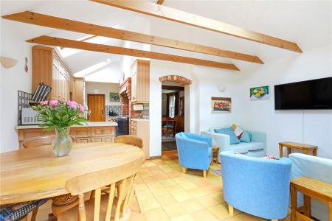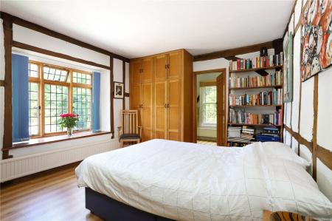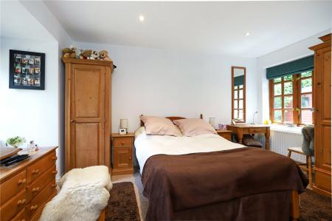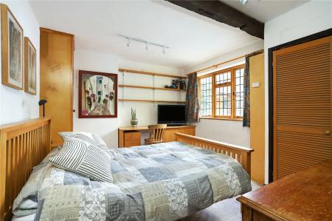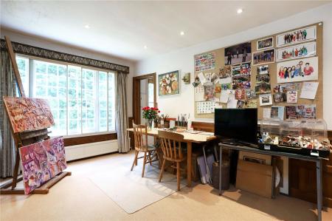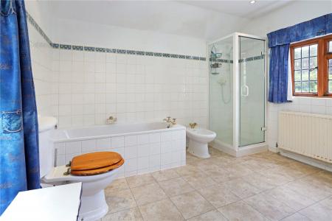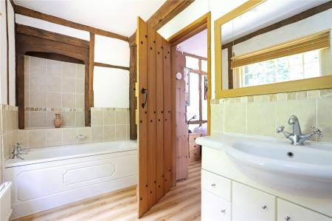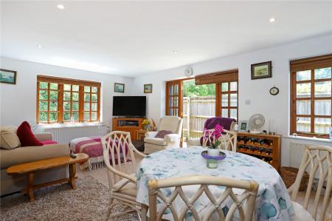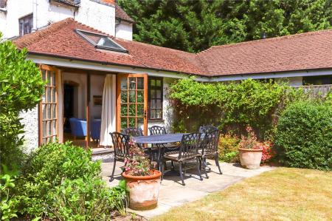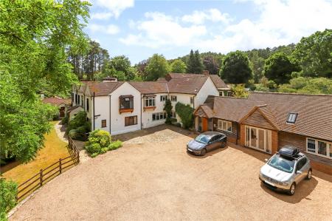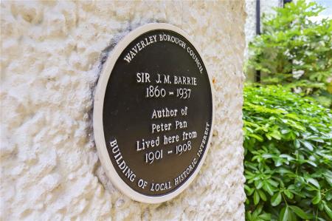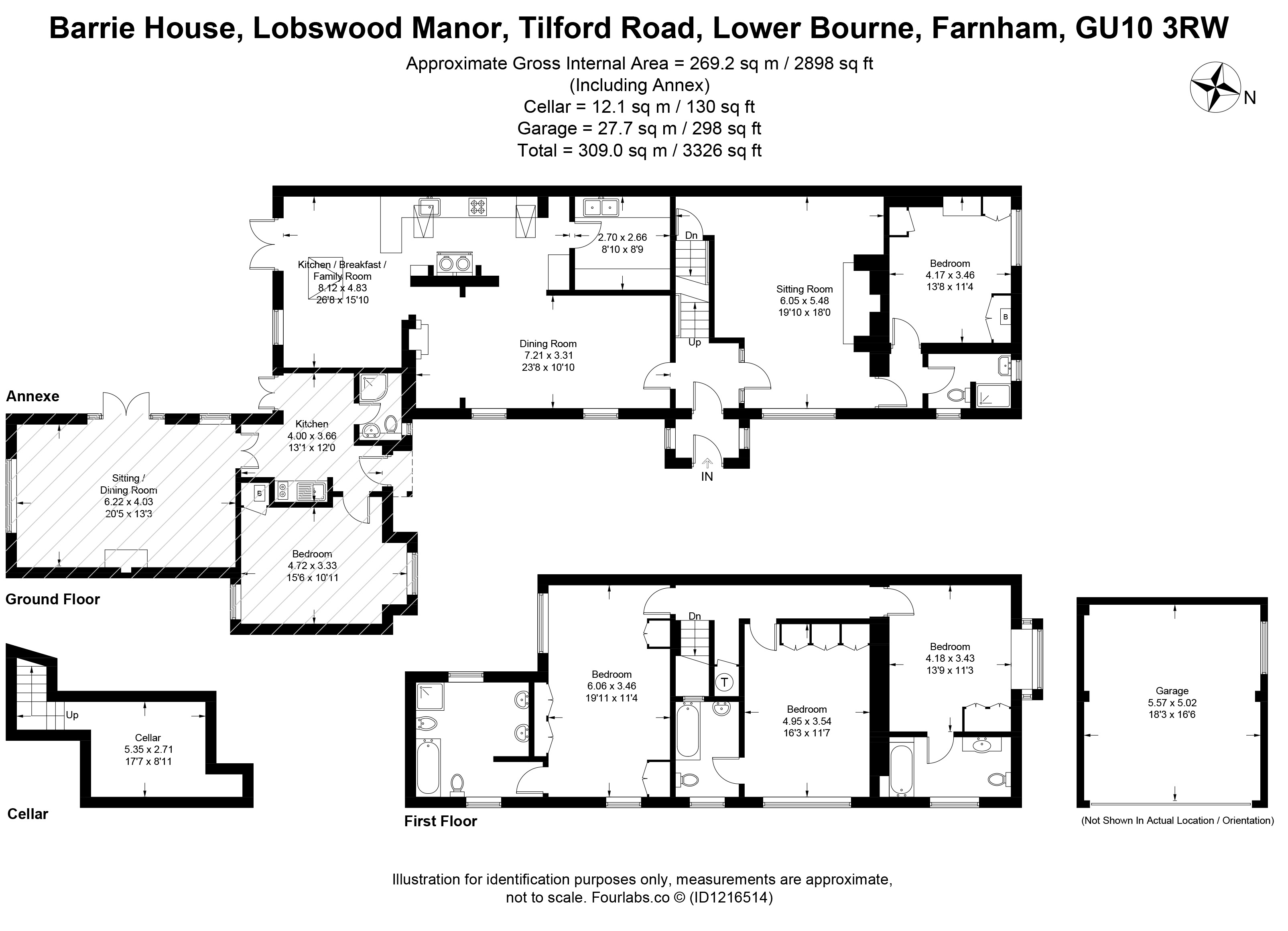4 Bedroom House for sale in Farnham
A fine substantial wing with separate self contained annexe, the former home of J M Barrie - the renowned author of Peter Pan
Property Description J M Barrie (author of Peter Pan) and his actress wife, Mary Ansell, lived at Lobswood Manor, then named Black Lake Cottage between 1901 - 1908. It was their summer retreat and it was here that inspired the Peter Pan story whilst playing with the three Llewelyn-Davies boys in the surrounding woodland and at Black Lake.
Lobswood Manor was subdivided into 3 units in the late 1970s. Barrie House is the front unit and retains many of the original features and has considerable charm and character. A unique and rare opportunity has arisen to purchase this substantial period wing which has a self contained annexe.
Front Door to: Entrance lobby with Oak panelling and front door to:
Entrance Hall With exposed timbers and staircase to first floor.
Sitting Room Front aspect with superb Inglenook open fireplace with most attractive carved timber beam above, (believed to have come from a 16th century ship), Oak flooring and exposed beams and timber.
Dining Room Providing a wonderful area for formal dining and entertaining, period stone fireplace with timber mantle, book shelving set into recess. Through to:
Kitchen Open plan to the family room, wealth of eye and base level units, worktops, enamel sink unit, gas Aga, store cupboard, plumbing for washing machine, space for fridge/freezer, 2 velux windows providing lots of natural light. Through to family room/breakfast room.
Family/Breakfast Room Delightful room with vaulted ceiling and exposed timbers, tiled flooring, wonderful views over the rear garden and casement double doors lead to outside.
Utility Room/Office Circular sink and drainer, eye and base level units, worktops, plumbing for washing machine, space for tumble dryer.
Guest Bedroom/4 Front aspect, built-in wardrobes, cupboard with shelving housing Potterton gas fired boiler.
Shower Room Double aspect, fully tiled shower cubicle with glass screen, vanity wash hand basin, WC.
Cellar/Basement Room Electric radiator, providing useful storage space/study area.
First Floor Landing, airing cupboard housing hot water tank.
Master Bedroom Double aspect, wealth of built-in wardrobes, bed recess with bedside cabinets, wonderful views over the rear garden.
En-suite Bathroom Double aspect, comprising tile enclosed bath, WC, bidet, shower cubicle and twin pedestal wash hand basins, part tiled walls, access to loft.
Bedroom Side aspect, into attractive bow window, exposed timbers and built-in wardrobes.
En-suite Bathroom Front aspect, panel enclosed bath, vanity wash hand basin with cupboards under, WC, exposed timbers, part tiled walls.
Bedroom Front aspect, secondary glazed window, built-in wardrobes, half panelled walls.
En-suite Bathroom Front aspect, panel enclosed bath, WC, pedestal wash hand basin, part tiled walls.
Separate Annexe (fully self contained) If required, the annexe accommodation could be re-incorporated into the main house. The access from the breakfast room of the main house could be easily re-instated. The original oak double doors are still in situ behind stud walling which could be removed.
Kitchen Sink unit and electric hob, built-in electric oven, eye and base level units, space for fridge/freezer, double doors to rear garden.
Sitting/Dining Room Double aspect, brick open fireplace with timber mantle over. Double doors to outside.
Double Bedroom Double aspect, loft access, built-in cupboard with plumbing for washing machine and Worcester gas fired boiler.
Shower Room Frosted window, shower cubicle with glass screen, WC, wash hand basin.
Annexe Garden Paved seating area to area of lawn, mature borders, offering privacy and seclusion, gated access to the main garden. Garden shed.
Outside - Front Shingled driveway shared with next door and providing 2 allocated parking spaces in front of the house. Pathway to front door, shingled areas of lawn and mature borders, screened by mature hedging, shrubs and trees.
Double Width Garage Up and over door, large boarded loft and new consumer unit. Additional parking in front of garage.
Rear Gardens Attractive paved patio/seating area ideal for entertaining and al fresco dining, large area of lawn screened and enclosed by mature hedging, Rhododendrons, shrubs and trees, concrete shed, The whole extending to approx. 0.65 of an acre offering privacy and seclusion.
General Services - Mains gas, water and electricity. Gas central heating to radiators. Mains drainage.
Local Authority - Waverley B. C., The Burys, Godalming GU7 1HR 01483 523333
Council Tax - Band G with an annual charge for the year ending 31.03.26 of £4,135.38
EPC rating - E Annexe rating - C
Ultrafast broadband (via Ofcom). Good mobile signal with O2 (via vendor).
Tenure - Freehold
Situation The property is situated to the south of Farnham convenient to the village of Lower Bourne, offering a store/post office, chemist, public house, Doctors surgery, South Farnham School, Veterinary clinic and the Bourne green. The Bourne Woods are within a moment's walk away providing wonderful opportunities for outdoor pursuits. Also an important film site for movies such as Robin Hood, Gladiator, Harry Potter scenes and James Bond (Sky Fall), which have all been filmed here.
The Georgian town centre of Farnham offers a comprehensive range of shopping, recreational and cultural pursuits, with bustling cobbled courtyards boasting many shops, cafés and an excellent choice of restaurants. There is a Waitrose, Sainsbury's, Leisure Centre, David Lloyd Club, local Rugby, Football and Tennis clubs, and Farnham's historic deer park offering over 300 acres of beautiful open countryside, providing opportunities for walking, cycling and dog walking.
Schools There is an excellent choice of both state and private schools in the area including the renowned South Farnham School, Weydon Secondary School, Waverley Abbey, All Saints CofE Infant School, Edgeborough, Frensham Heights and Barfield.
Local Area There are excellent opportunities within the immediate area for walking, riding and cycling with much of the neighbouring land belonging to the National Trust. Sailing is also available at the nearby Frensham Great Pond.
Location Farnham town centre 2.2 miles (Waterloo from 53 minutes)
Guildford (A3) 9 miles, London 40 miles
(All distances and times are approximate)
Directions Leave Farnham via South Street and continue straight across at Hickley's Corner and over the level crossing into Tilford Road. Continue on this road, passing the Spotted Cow on the right, and the junction with Lodge Hill Road. Continue straight across and turn right at the sign to Lobswood Manor which can be seen on the right hand side.
Important Information
- This is a Freehold property.
Property Ref: 869511_AND250177
Similar Properties
Park Road, Farnham, Surrey, GU9
6 Bedroom House | Guide Price £1,325,000
A fine substantial detached Edwardian family home retaining considerable charm and period features found convenient to F...
Holland Close, Farnham, Surrey, GU9
4 Bedroom House | Guide Price £1,300,000
A rare and exciting opportunity to purchase a 4 bedroom detached family home offering tremendous scope for enlargement (...
Middle Bourne Lane, Lower Bourne, Farnham, Surrey, GU10
4 Bedroom House | Guide Price £1,295,000
A beautifully presented, spacious and versatile 4 bedroom detached family home in this highly desirable location to the...
Echo Barn Lane, Farnham, Surrey, GU10
5 Bedroom House | Guide Price £1,400,000
A handsome and substantial 5 bedroom detached character family home offering tremendous scope for improvement occupying...
Old Compton Lane, Farnham, Surrey, GU9
4 Bedroom House | Guide Price £1,500,000
A most appealing 4 bedroom detached character family home occupying a wonderful plot extending to approximately 0.33 of...
Clumps Road, Lower Bourne, Farnham, Surrey, GU10
4 Bedroom House | Offers in excess of £1,500,000
A rare opportunity to acquire a 4 bedroom detached family home set in 2.5 acres in this sought after area of Lower Bourn...
How much is your home worth?
Use our short form to request a valuation of your property.
Request a Valuation
