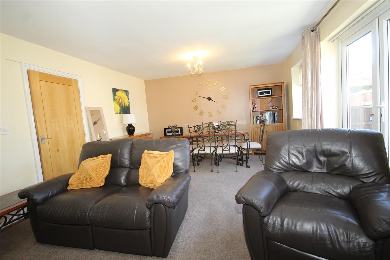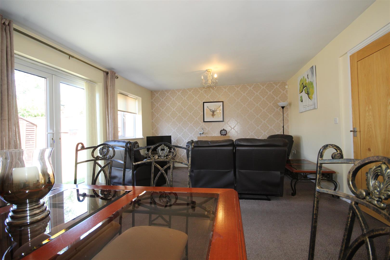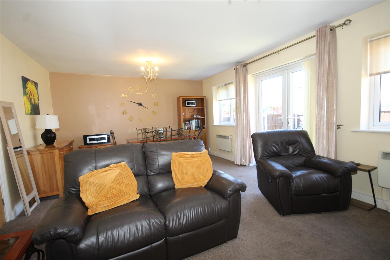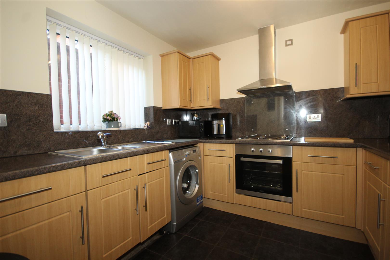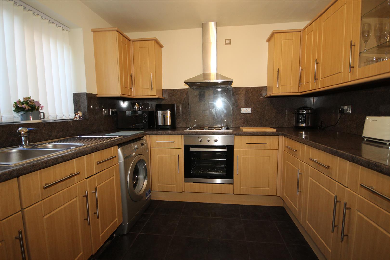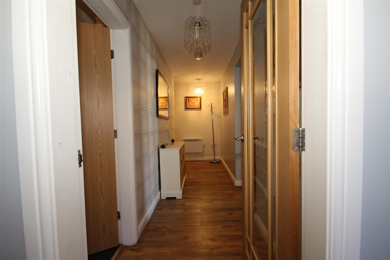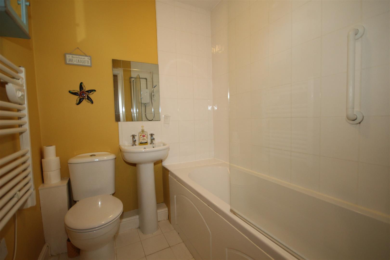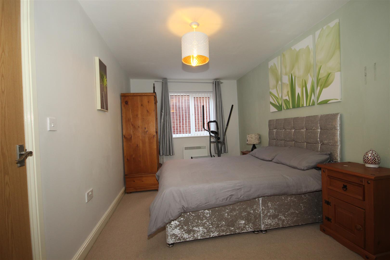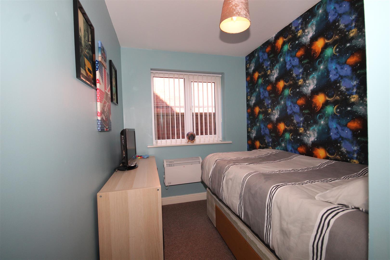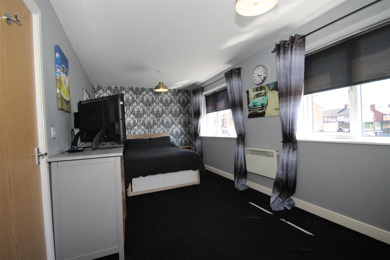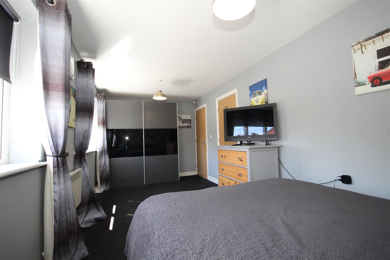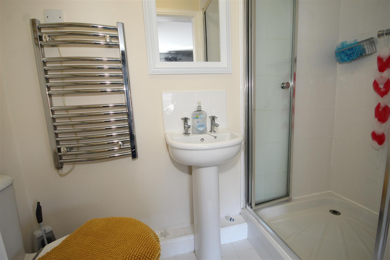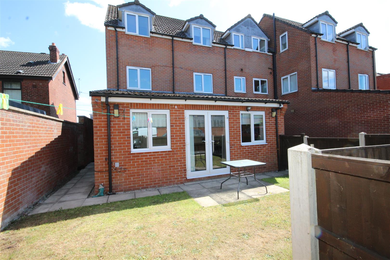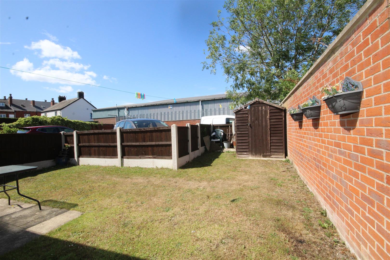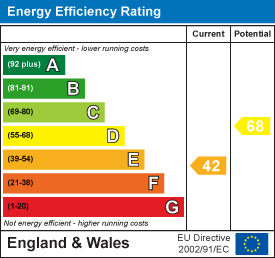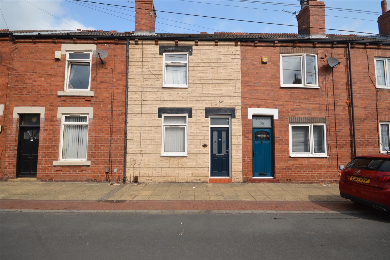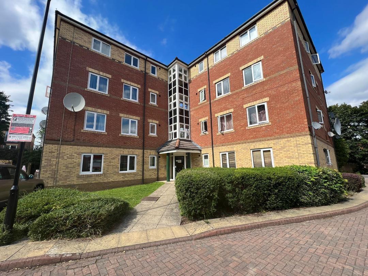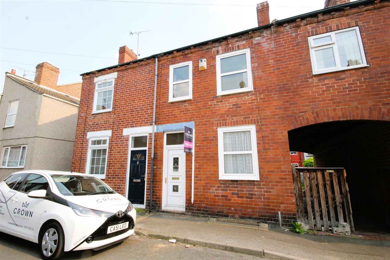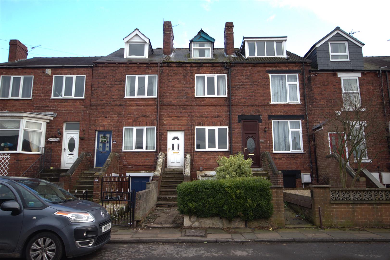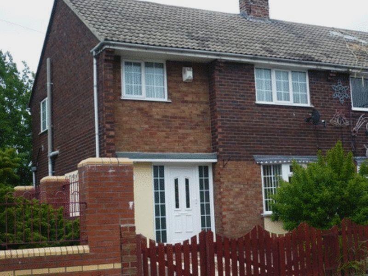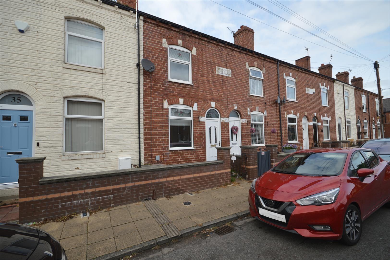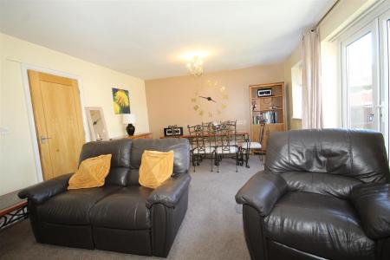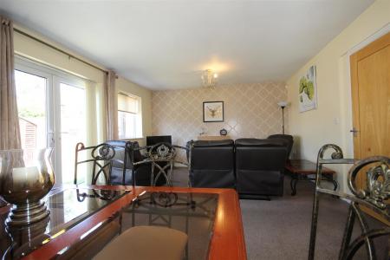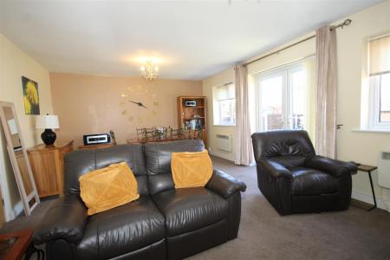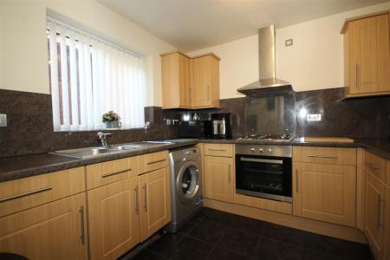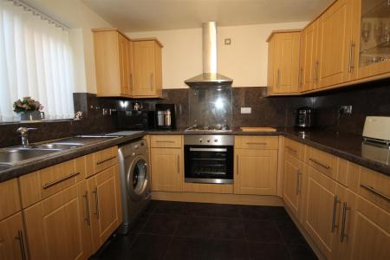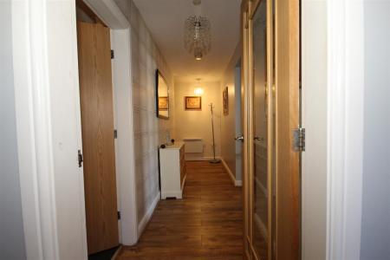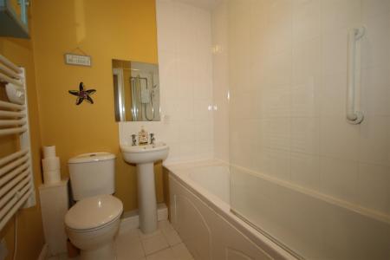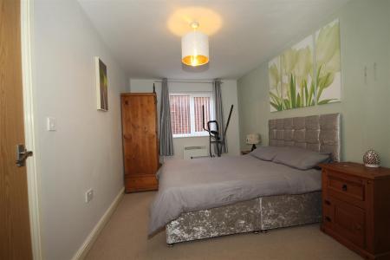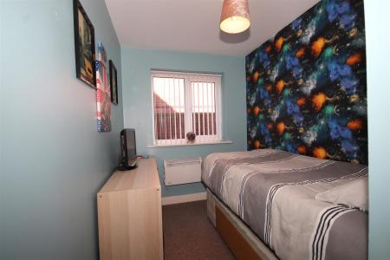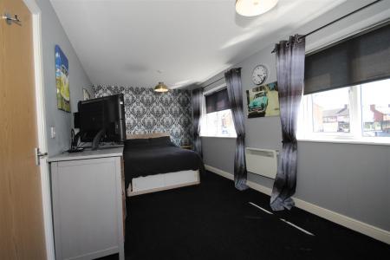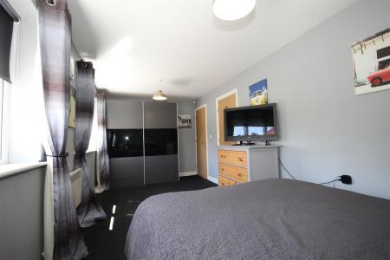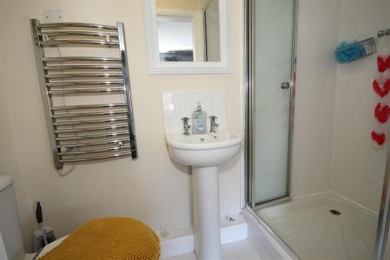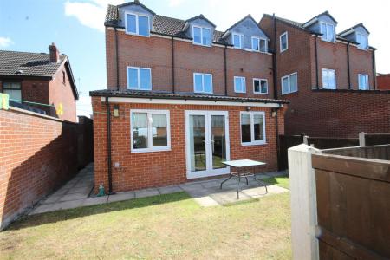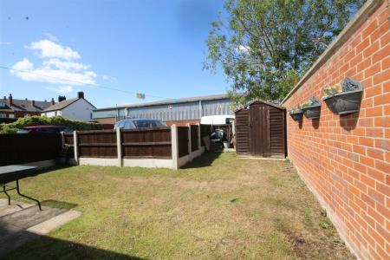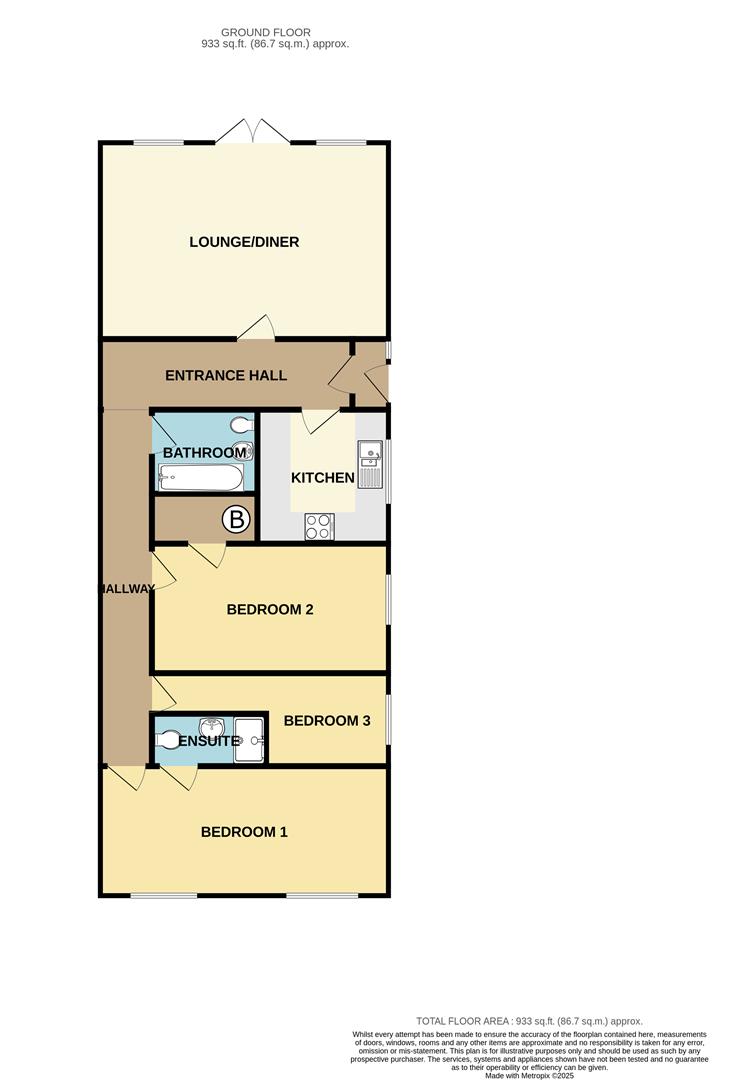- CHAIN FREE PROPERTY
- Ground floor flat
- Lounge/Dining Room with French windows, fitted kitchen with integrated appliances
- Main Bedroom with ensuite
- A further two good sized bedrooms
- Kitchen with integrated appliances
- Family bathroom with over bath shower
- Secure rear garden
- Council Tax Band A
- EPC Grade to follow
3 Bedroom Not Specified for sale in Featherstone
This delightful ground floor flat offers a perfect blend of comfort and convenience. The property features a spacious reception room that serves as an inviting space for relaxation and entertainment.
The flat comprises three well-proportioned bedrooms, providing ample space for families or those seeking a home office. The bathroom is thoughtfully designed, catering to the needs of modern living.
One of the standout features of this property is the secure rear garden, an ideal spot for enjoying the outdoors, whether it be for gardening, children's play, or simply unwinding in a tranquil setting. With its prime location, this flat is well-connected to local amenities and transport links, making it a convenient choice for both commuting and leisure.
Entrance Hall - With access from the lobby through a composite door into a small entrance hall, with further access into the property through a wooden door into the L shaped main hall. Fitted with laminate flooring and an electric radiator.
Lounge/Diner - 5.76 x 3.92 (18'10" x 12'10") - A generously sized open plan kitchen diner perfect for entertaining, with electric fire place, French doors to the rear garden, a further two windows overlooking the rear of the property and an electric radiator.
Kitchen - 2.69 x 2.68 (8'9" x 8'9") - A fully fitted kitchen consisting of under counter and wall hanging units, a 1.5 sink with mixer taps , a four ring electric hob with a chimney style extractor. The kitchen also has integrated appliances including a dishwasher, fridge and freezer and electric oven, with plumbing for a washing machine.
Bedroom One - 5.78 x 2.59 (18'11" x 8'5") - A spacious double bedroom with access to the En-suite shower room two windows overlooking the front of the property and an electric radiator.
En-Suite Shower Room - 2.12 x 0.85 (6'11" x 2'9") - Located off the bedroom this en-suite shower room consists of a low flush WC, pedestal wash hand basin and shower cubical with a bifold door. Fitted with a chrome heated towel rail.
Bedroom Two - 4.78 x 2.56 (15'8" x 8'4") - A good sized double bedroom with a window to the side of the property and an electric heater.
Bedroom Three - 4.25 x 1.86 (13'11" x 6'1") - A single sized bedroom with a window overlooking the side of the property and an electric heater.
Family Bathroom - 1.81 x 1.59 (5'11" x 5'2") - Fitted with a white three piece suite consisting of, a low flush WC, a wash hand basin, a panelled bath with fitted electric over bath shower. The family bathroom is also fitted with a heated towel rail.
Property Ref: 53422_34013153
Similar Properties
2 Bedroom Terraced House | £120,000
FIRST TIME BUYERS - This is for you! Take a look at this two bedroom mid terraces property in a popular residential area...
1 Bedroom Flat | Offers in region of £115,000
Welcome to Headford Mews, where modern living meets convenience and comfort! We are delighted to offer a charming 1-bedr...
3 Bedroom Terraced House | £115,000
IDEAL FOR INVESTORS.This house presents an exciting renovation project for those with a vision. Built in 1900, the prope...
3 Bedroom Terraced House | £124,950
This mid-terrace house offers a three well-proportioned bedrooms, making it an ideal home for families or those seeking...
3 Bedroom Semi-Detached House | £130,000
Situated in the charming town of Castleford, this semi-detached house on Keswick Drive presents an excellent opportunity...
2 Bedroom Terraced House | £130,000
This terraced house presents an excellent opportunity for both first-time buyers and those seeking a cosy rental. The pr...

Castle Dwellings (Castleford)
22 Bank Street, Castleford, West Yorkshire, WF10 1JD
How much is your home worth?
Use our short form to request a valuation of your property.
Request a Valuation
