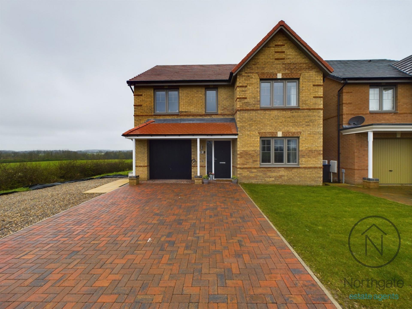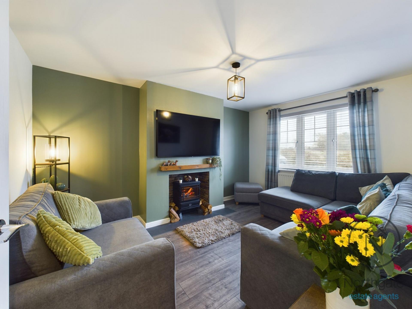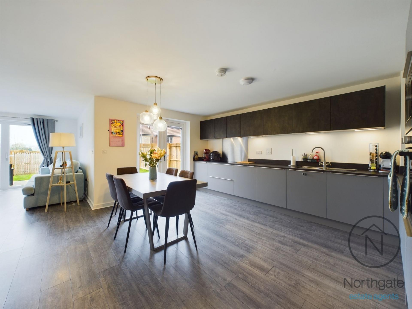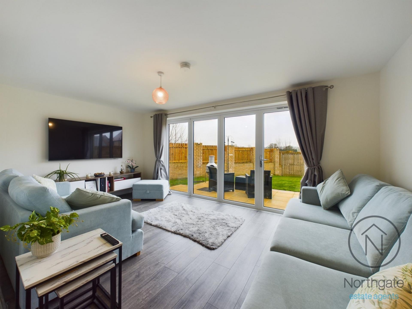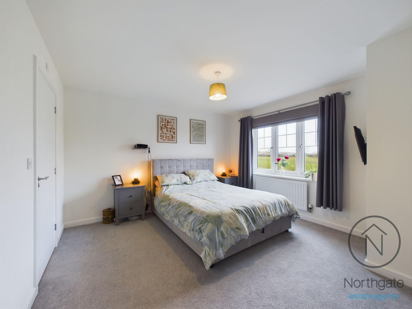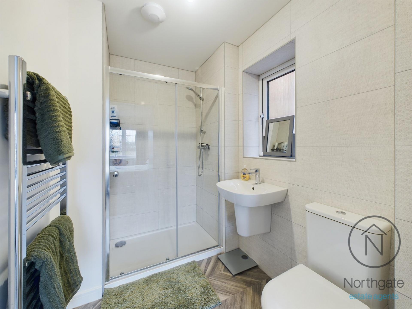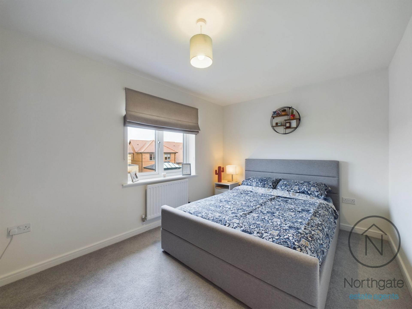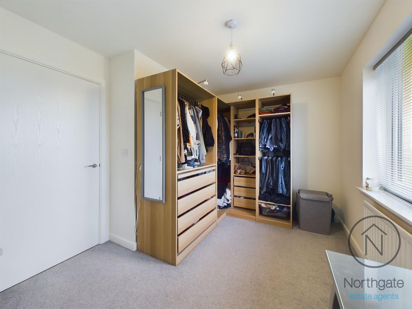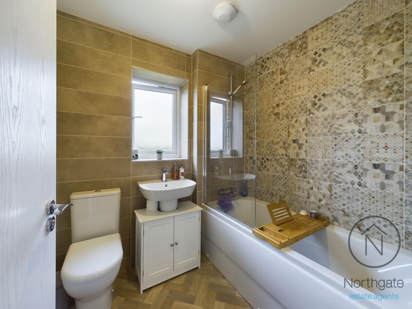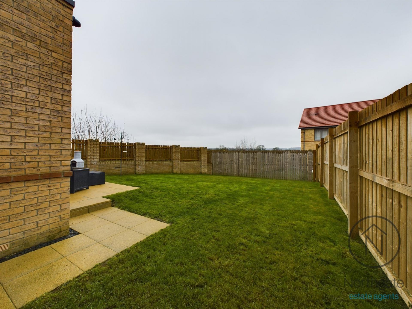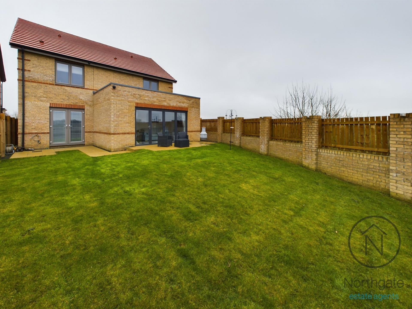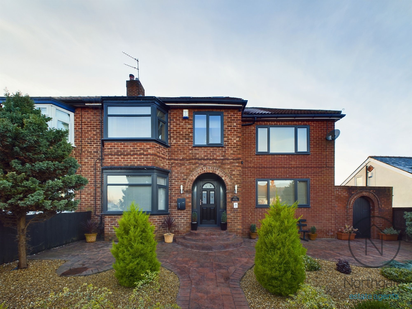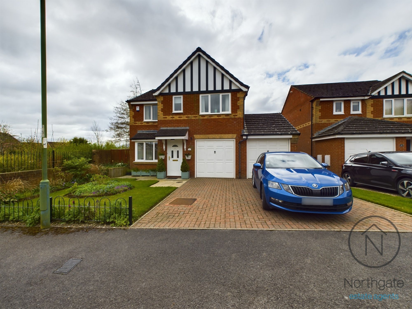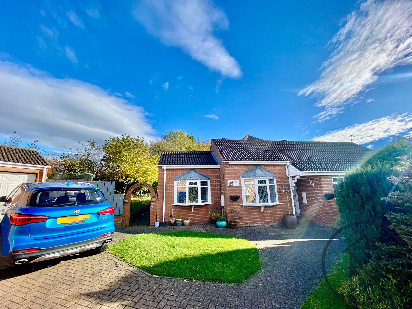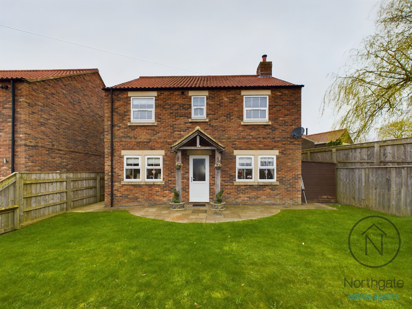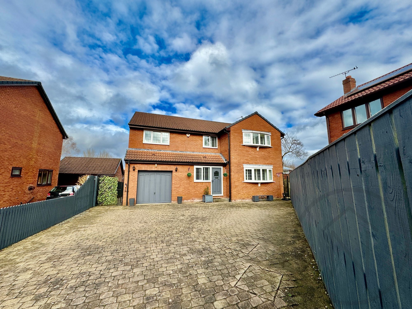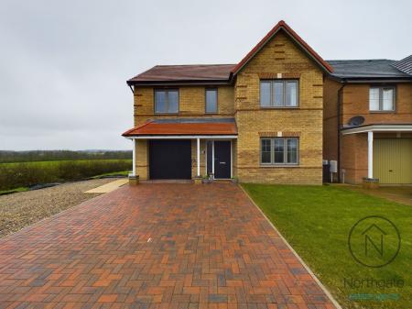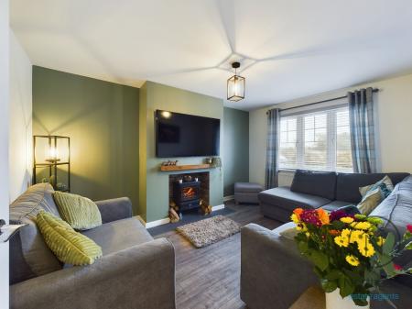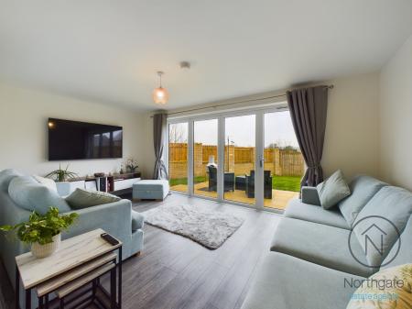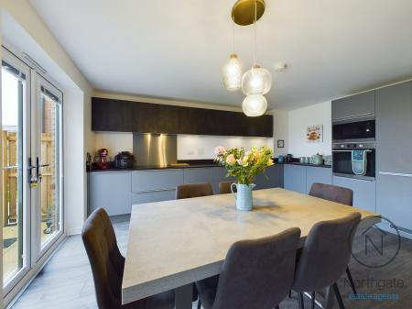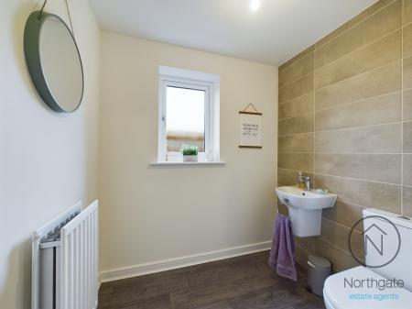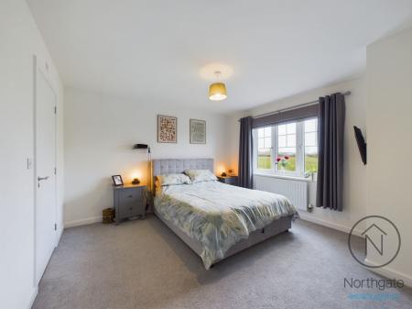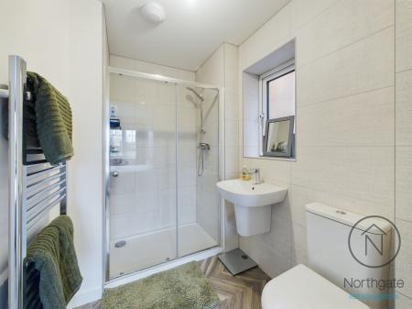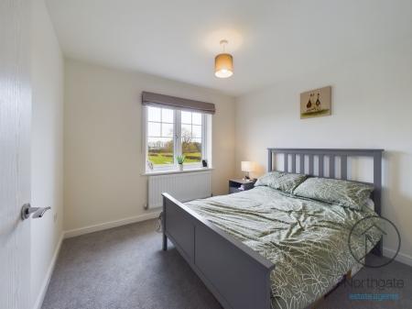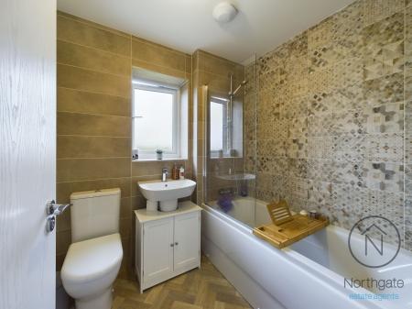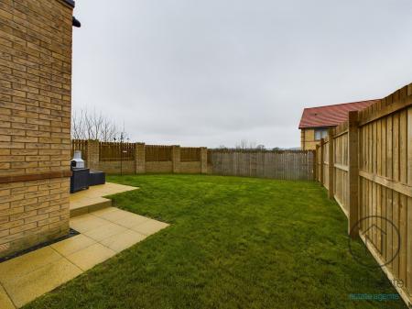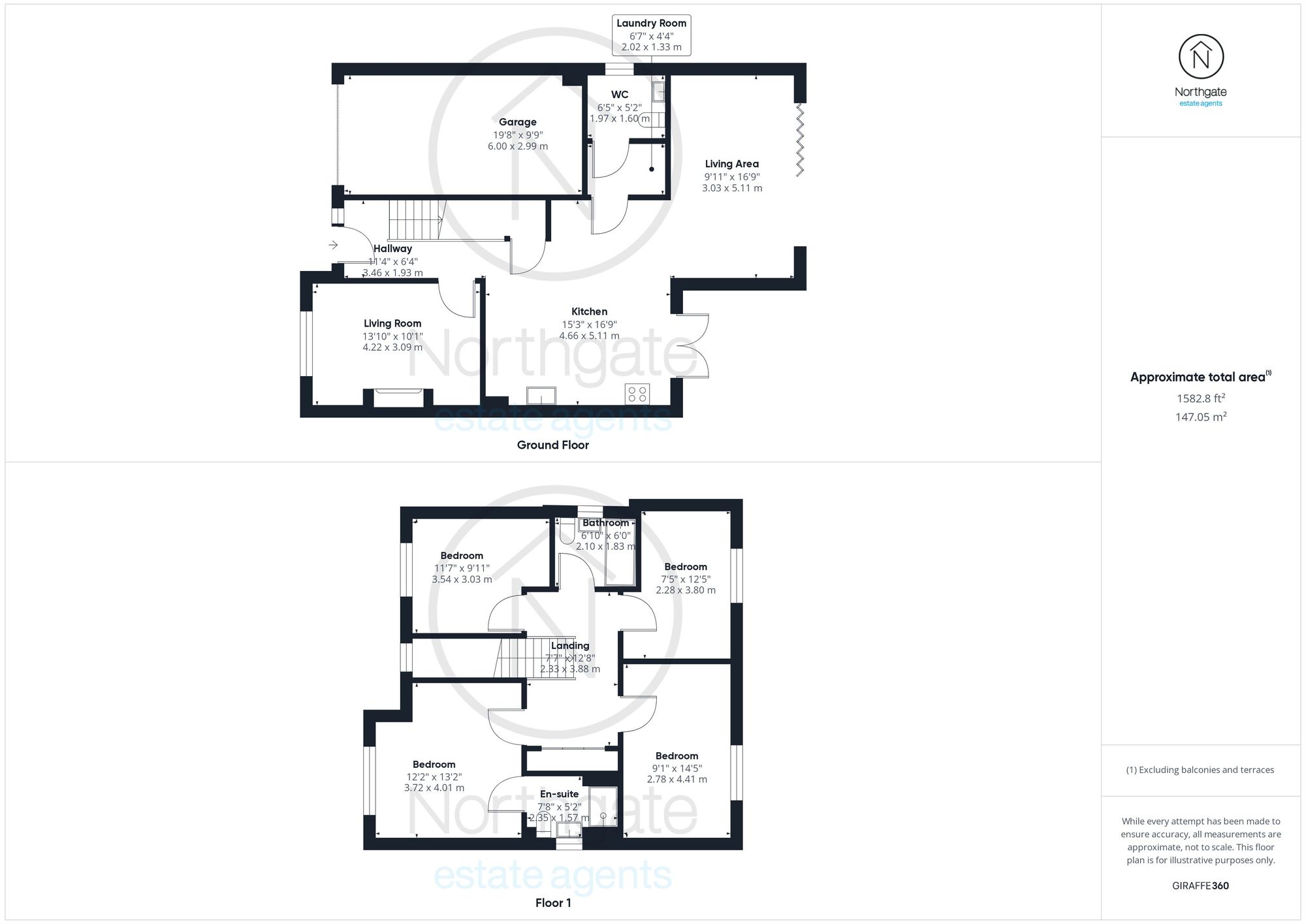- Four Bedroom Detached Corner Plot
- Ground Floor Wc & Utility
- Bi-Fold Doors To Rear Garden
- Garage
- Multiple Reception Rooms
- Energy Rating: B
4 Bedroom Detached House for sale in Ferryhill
Tucked away occupying a corner plot on a modern estate, this exquisite four-bedroom detached property offers the ultimate modern family living experience. Upon entering the home, you are greeted by a spacious hallway leading to multiple reception rooms, to the right as you walk in you can find the lounge area offering a great space to unwind after a long day with a feature wall adding to the modern feel of the home. As you continue towards to rear of the home you are greeted by the heart of the home, a perfect for entertaining guests or enjoying peaceful evenings with family. This area comprises of an open plan kitchen/dining area comprising of integrated fridge/freezer, microwave, oven, dishwasher and electric hob all manufactured by Hotpoint. The kitchen area flows seamlessly through to the rear seating area with bi-fold doors that seamlessly connect the interior living space with the landscaped rear garden, flooding the rooms with natural light and creating a seamless indoor-outdoor flow. The ground floor boasts a convenient WC and utility room for added practicality.
The upstairs of the home is very well proportioned with a spacious and airy landing area leading to four sizeable bedrooms, the master bedroom offers a great space to relax and features a en-suite bathroom for added comfort, A family bathroom caters for the other bedrooms and completes the upstairs of the home.
Moving outside, a meticulously maintained rear garden provides a private oasis for relaxation and outdoor activities. Enclosed for privacy and security, this peaceful retreat is an ideal spot for al fresco dining, summer barbeques, or simply unwinding after a busy day. Additionally, a garage offers ample storage space and parking, ensuring convenience for you and your family. With a notable energy rating of B, this property is not only aesthetically pleasing but also energy-efficient, providing a comfortable and eco-friendly living environment. Don't miss the opportunity to make this stunning property your forever home.
Energy Efficiency Current: 84.0
Energy Efficiency Potential: 91.0
Important information
This is not a Shared Ownership Property
This is a Freehold property.
Property Ref: 075cd0cb-8e49-4d60-ba89-167f206b0f8b
Similar Properties
4 Bedroom Semi-Detached House | Offers in region of £300,000
This stunning four-bedroom extended semi-detached property laid out over three floors in the Harrogate Hill area of Darl...
Patenson Court, Newton Aycliffe, DL5
4 Bedroom Detached House | Offers in region of £295,000
Inviting 4-bed detached home in Cobblers Hall, Newton Aycliffe. Large living room, dining space, conservatory, modern ki...
5 Bedroom Detached House | Offers in excess of £290,000
Stunning 5-bed detached house, Offers Invited £290,000-£300,000. Impeccable luxury on 3 floors. Elegant living spaces, m...
The Paddock, Newton Aycliffe, DL5
4 Bedroom Detached House | Offers in region of £330,000
Offers Invited £330,000 and £340,000! Elegant 4-bed detached bungalow in sought-after location. Double extension, master...
Glebe Road, Great Stainton, TS21
4 Bedroom Detached House | Offers in region of £369,500
Stunning 4-bed detached house in Great Stainton village. Traditional charm meets modern elegance. Spacious living, log b...
Menville Close, School Aycliffe, DL5
5 Bedroom Detached House | Offers in region of £390,000
Situated on a generous corner plot in the desirable School Aycliffe area, This four/five bedroom detached property is su...
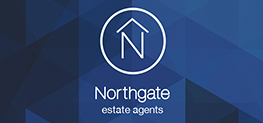
Northgate Estate Agents (Newton Aycliffe)
Suite 3, Greenwell Road, Newton Aycliffe, Durham, DL5 4DH
How much is your home worth?
Use our short form to request a valuation of your property.
Request a Valuation
