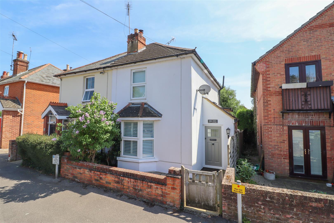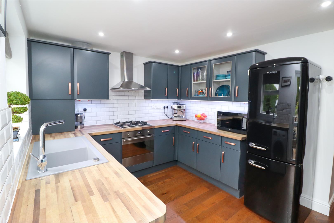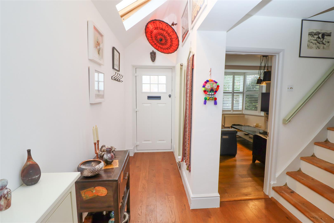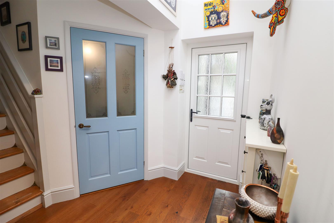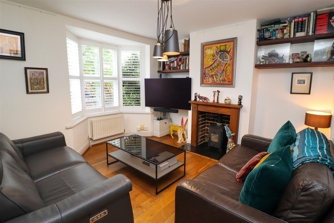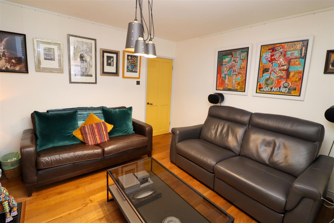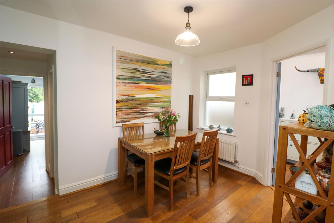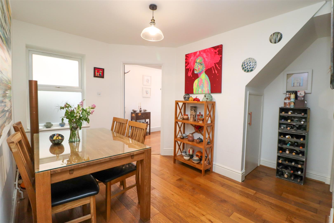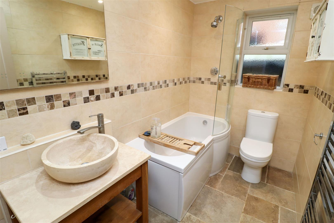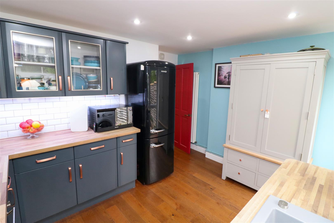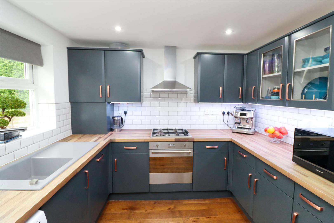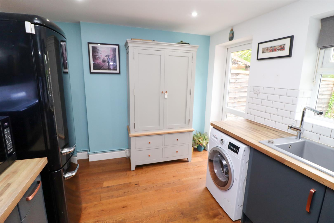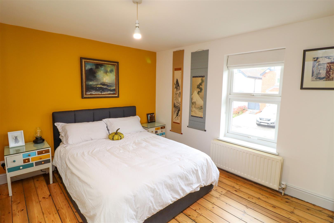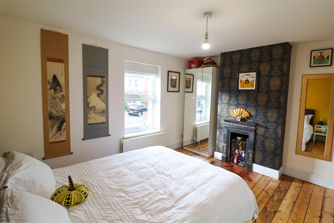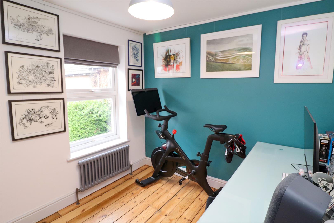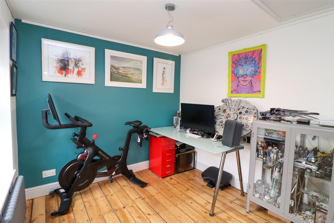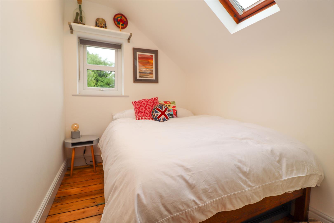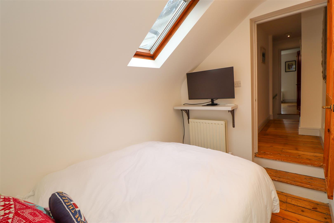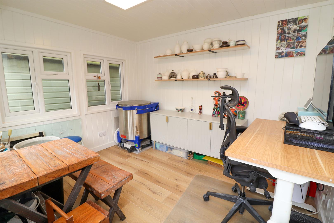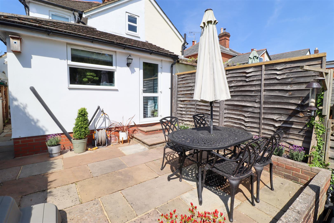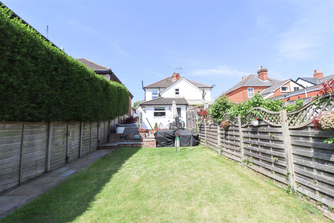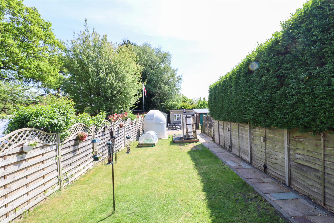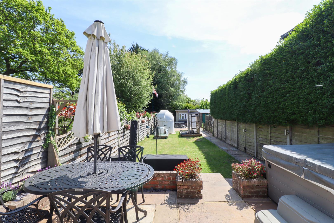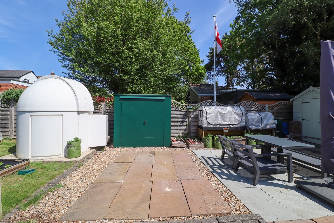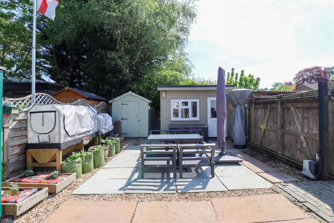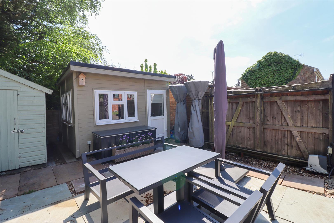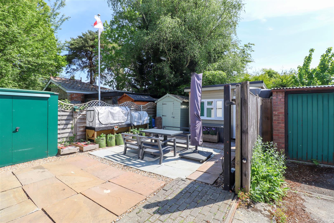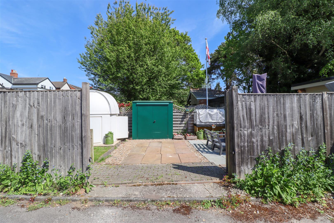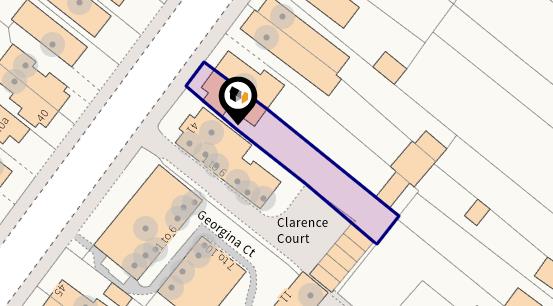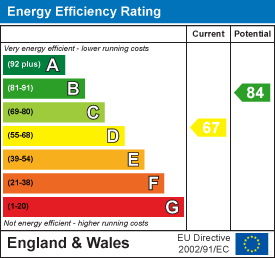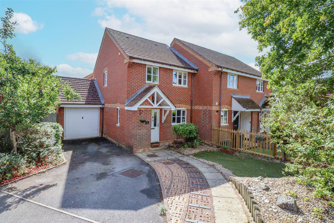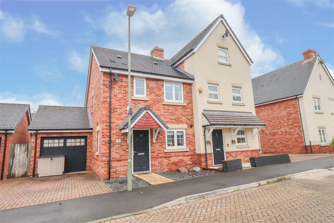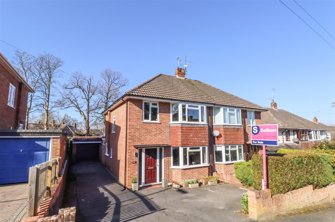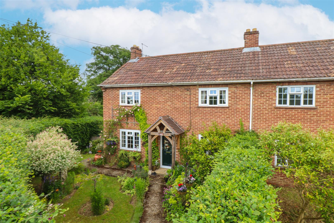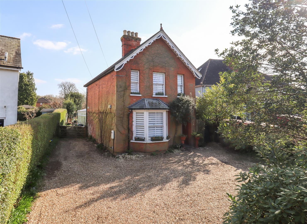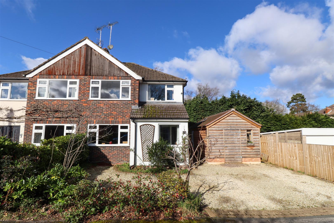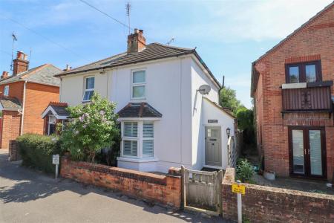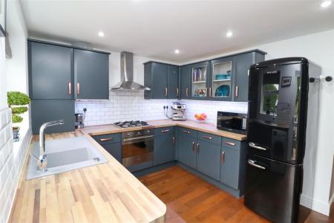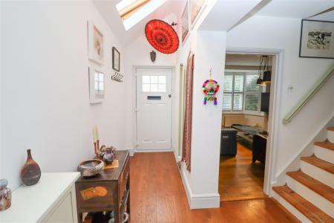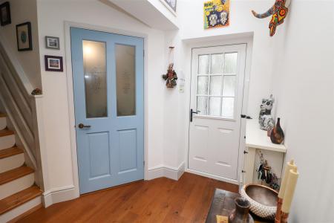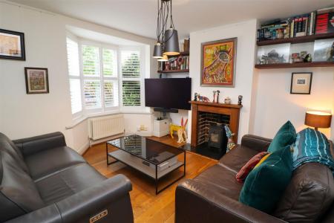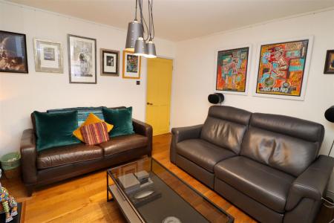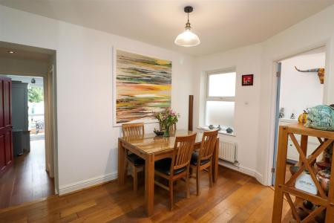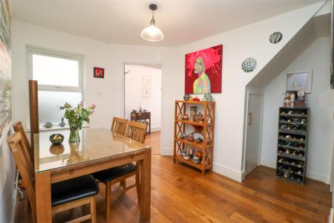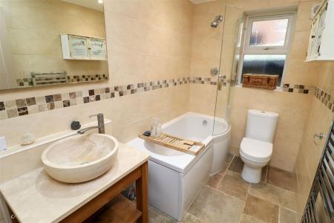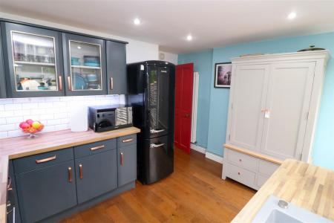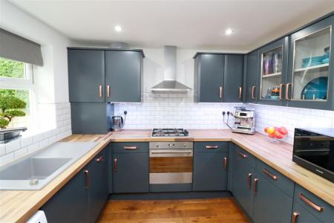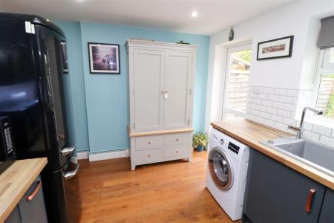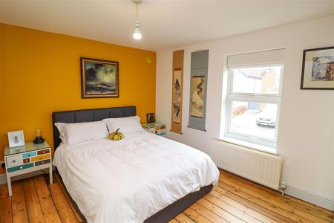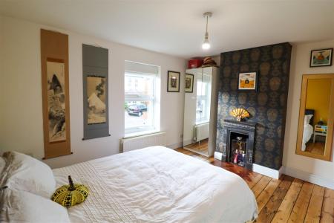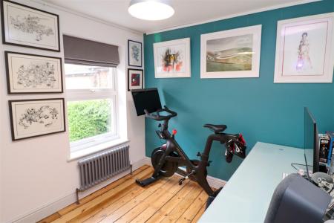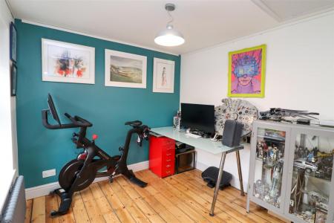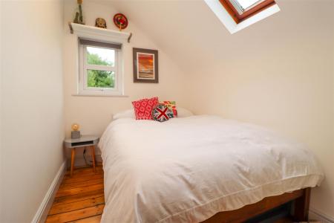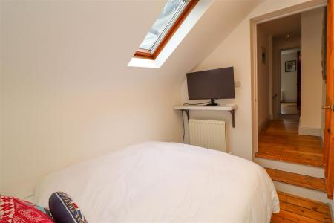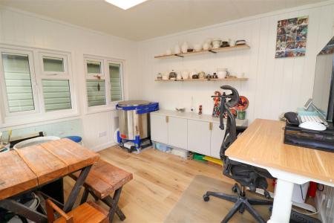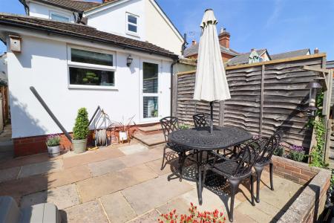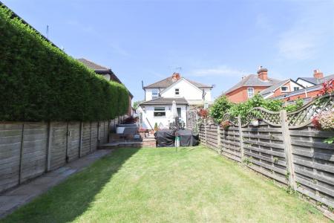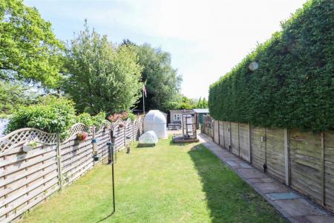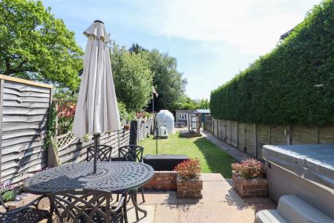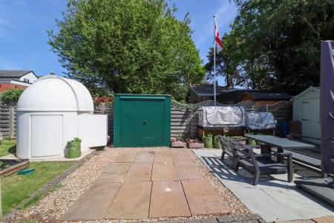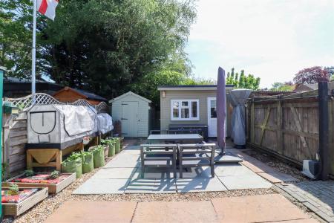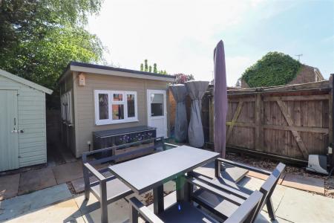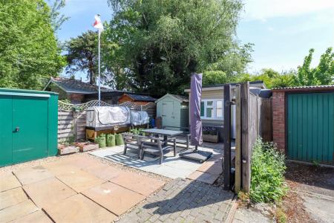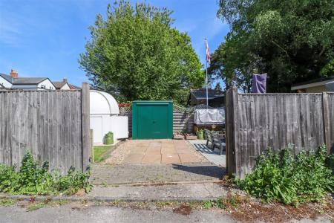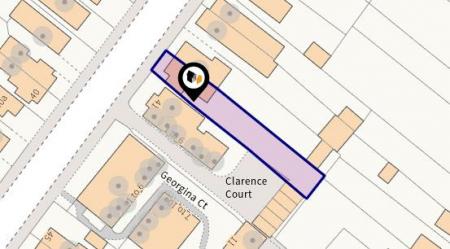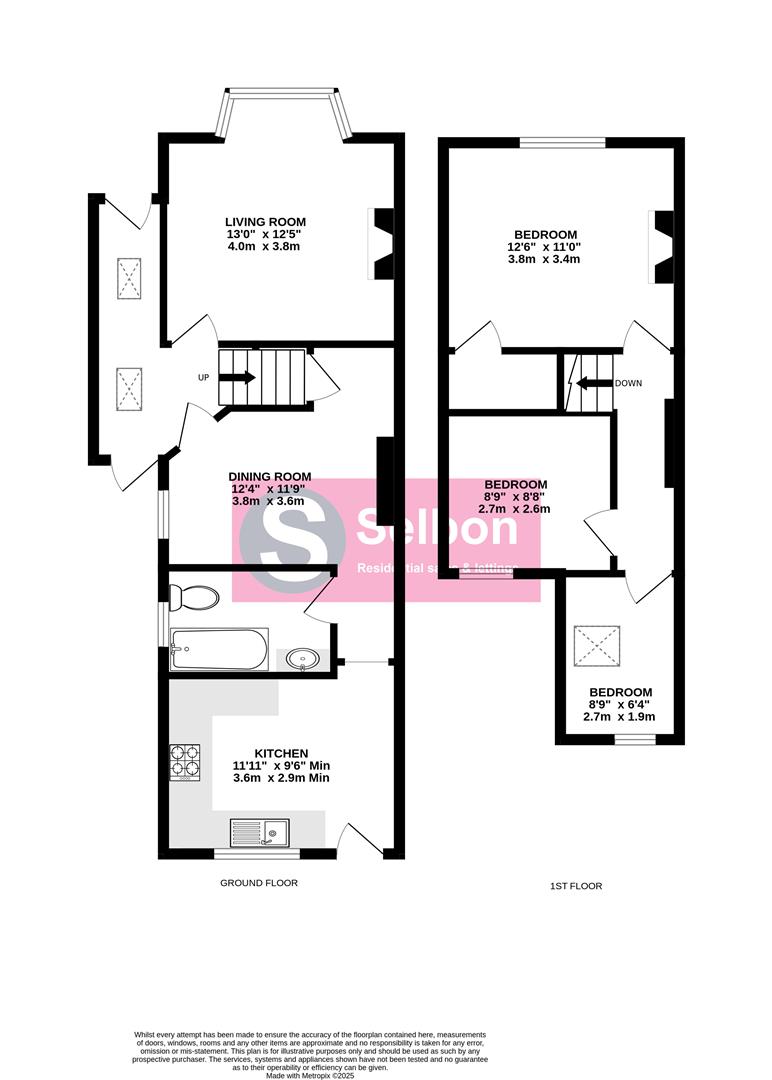- Victorian Semi Detached
- Extended Entrance Hall
- 2 Reception Rooms
- Downstairs Bathroom
- Refitted Kitchen
- 3 Bedrooms
- Gas Radiator Heating & Double Glazed Windows
- Enclosed Rear Garden Measuring Circa 100ft
- Parking To The Rear Of Property (Subject to an annual payment)
- Town Centre Location
3 Bedroom Semi-Detached House for sale in Fleet
Selbon Estate Agents are delighted to offer this Victorian, semi detached home to the market, conveniently situated in Fleet town centre with easy access to Fleet main line station.
The home has been subject to extension, remodelling and modernisation over the years, to offer a combination of character and charm with feature fireplaces and wooden floors. alongside all the mod cons expected of today's lifestyle. There is further potential for extension (STPP).
Accessed via a gate leading to a composite front door, which in turn leads to a bright and airy extended entrance hall with stairs to the first floor landing and doors leading to the lounge, dining room and rear garden.
The bay fronted lounge boasts a wood burning stove, the dining room has an understairs storage cupboard & shelving and a step leading down to an inner hallway, where you will find doors leading to the refitted bathroom with a white suite and a reftitted kitchen with wooden worksurfaces, a range of eye and base level storage units, some integrated appliances and a double glazed door to the rear garden.
The first floor landing gives access to the three bedrooms, the main bedroom has a feature fireplace and a built in wardrobe, bedroom two has access to the loft space (bedroom 2 used to have a built in wardrobe with the access being changed to bedroom 1, this could be changed back) and bedroom three has a sloping ceiling (with some restricted head height).
Further benefits include gas radiator heating, double glazed windows, an enclosed rear garden measuring circa 100ft with an insulated garden office and an enclosed courtyard style front garden.
We are advised by the current owners that they receive 2 parking permits for the home and there are electric gates to the rear of the property leading to off road parking. This access is subject to an easement, giving access via Clarance Court parking area and is subject to an annual payment, currently £452.50).
An early viewing is recommended.
Property Ref: 930751_33834624
Similar Properties
3 Bedroom End of Terrace House | £475,000
Selbon Estate Agents are delighted to offer the opportunity to acquire this modern, extended bedroom end of terrace home...
3 Bedroom Semi-Detached House | Guide Price £475,000
Selbon Estate Agents are delighted to offer to the market this three bedroom semi-detached home, constructed in 2016 by...
Ferndale Road, Church Crookham, Fleet
3 Bedroom Semi-Detached House | Offers Over £475,000
Selbon Estate Agents are delighted to offer to the market this extended three bedroom semi-detached family home, situate...
Hitches Lane, Crookham Village, Fleet
3 Bedroom Semi-Detached House | Offers Over £500,000
Selbon Estate Agents are delighted to offer to the market this three bedroom extended semi-detached family home occupyin...
Aldershot Road, Church Crookham, Fleet
4 Bedroom Detached House | Offers Over £500,000
Selbon Estate Agents are delighted to offer to the market this extended four bedroom detached character home situated in...
3 Bedroom Semi-Detached House | Offers Over £500,000
Selbon Estate Agents are delighted to offer to the market this extended three bedroom semi-detached family home, ideally...

Selbon Estate Agents (Fleet)
16 Levignen Close, Church Crookham, Fleet, Hampshire, GU52 0TW
How much is your home worth?
Use our short form to request a valuation of your property.
Request a Valuation
