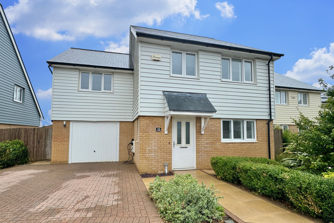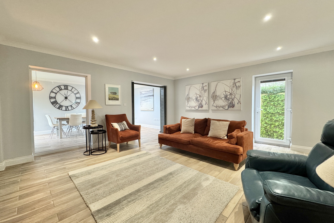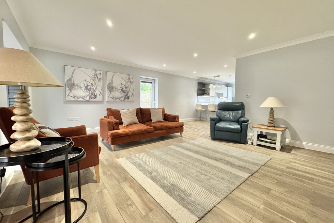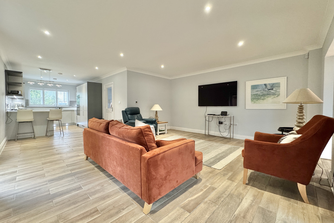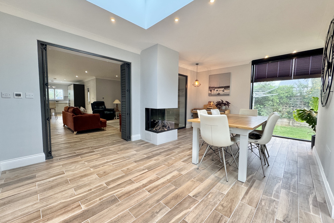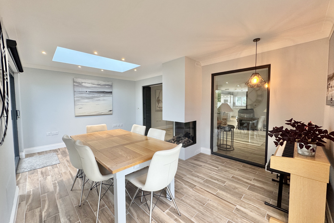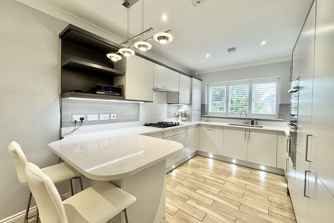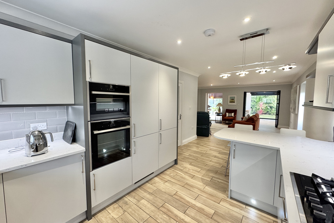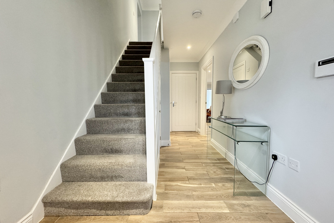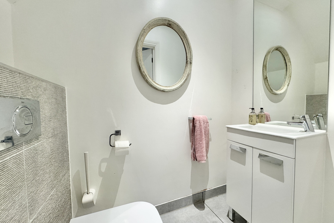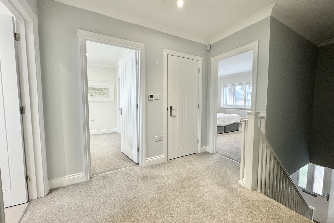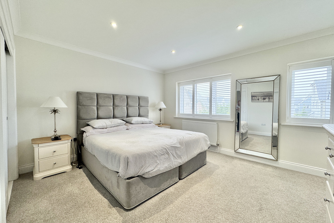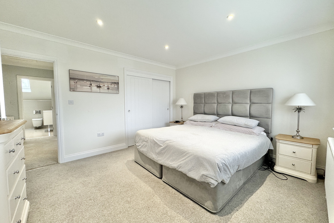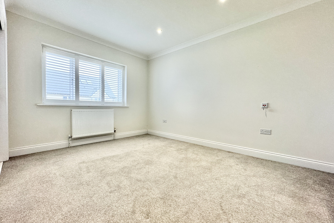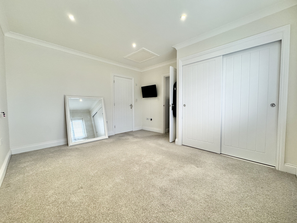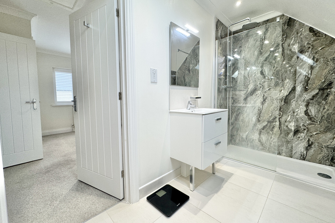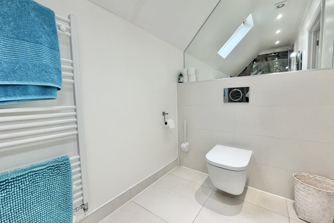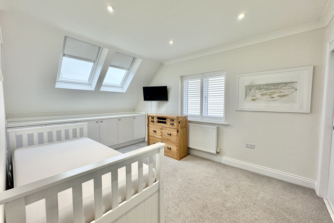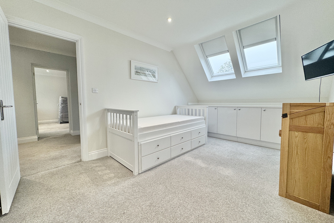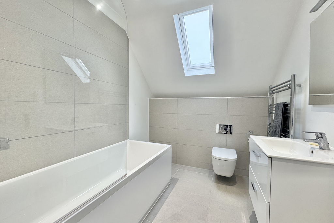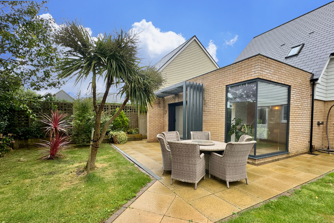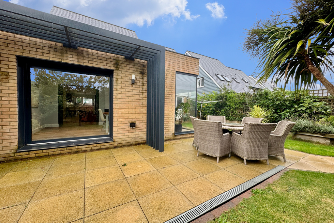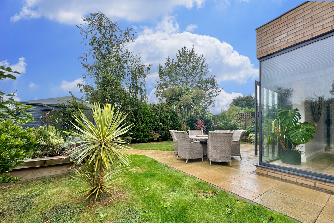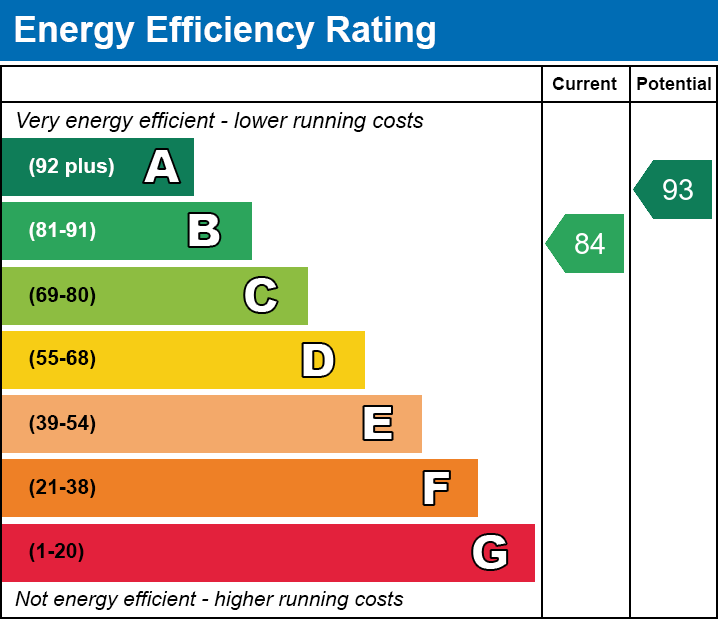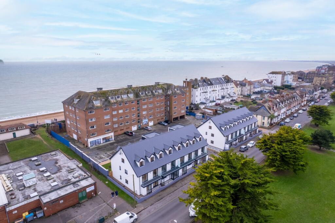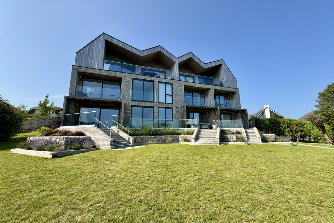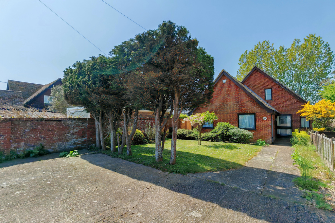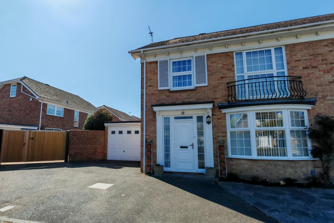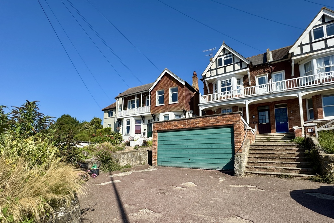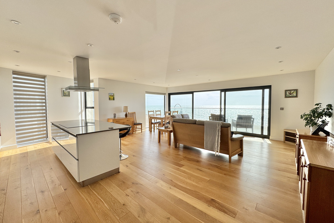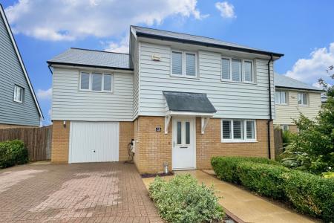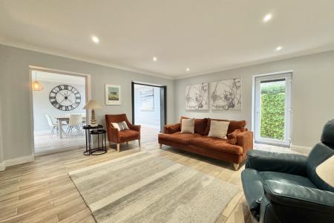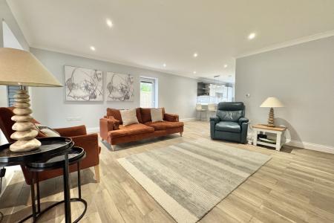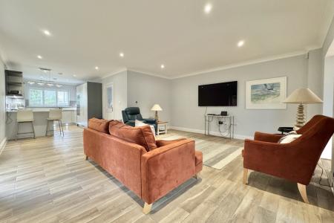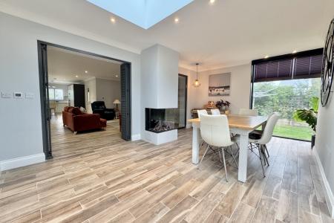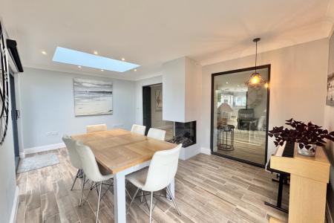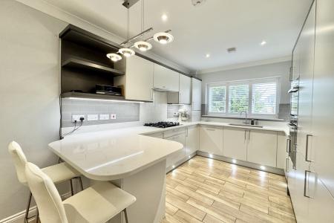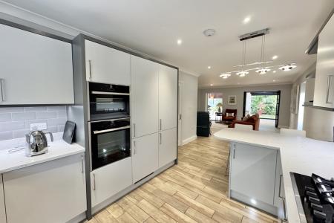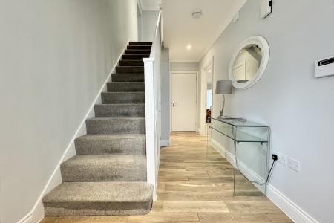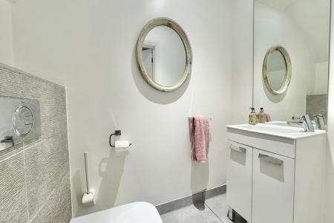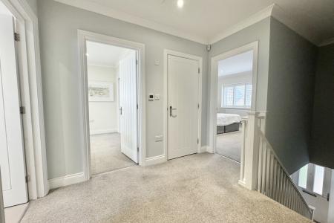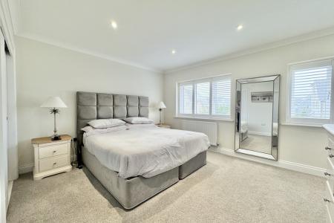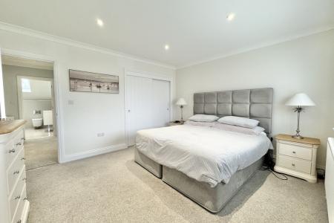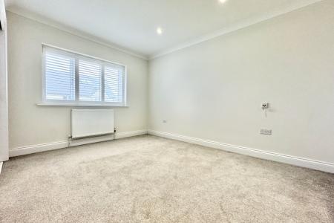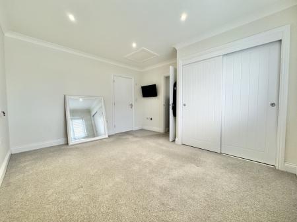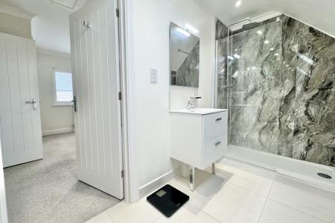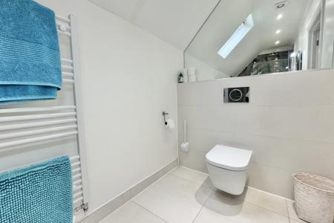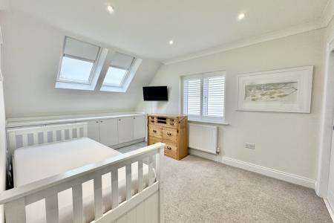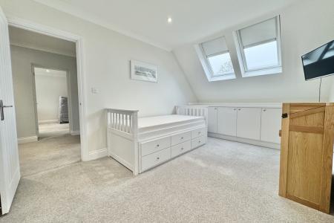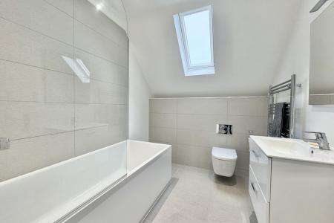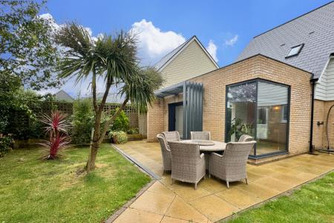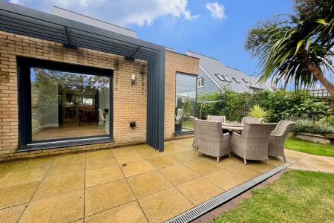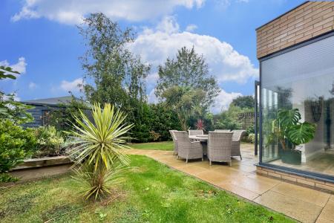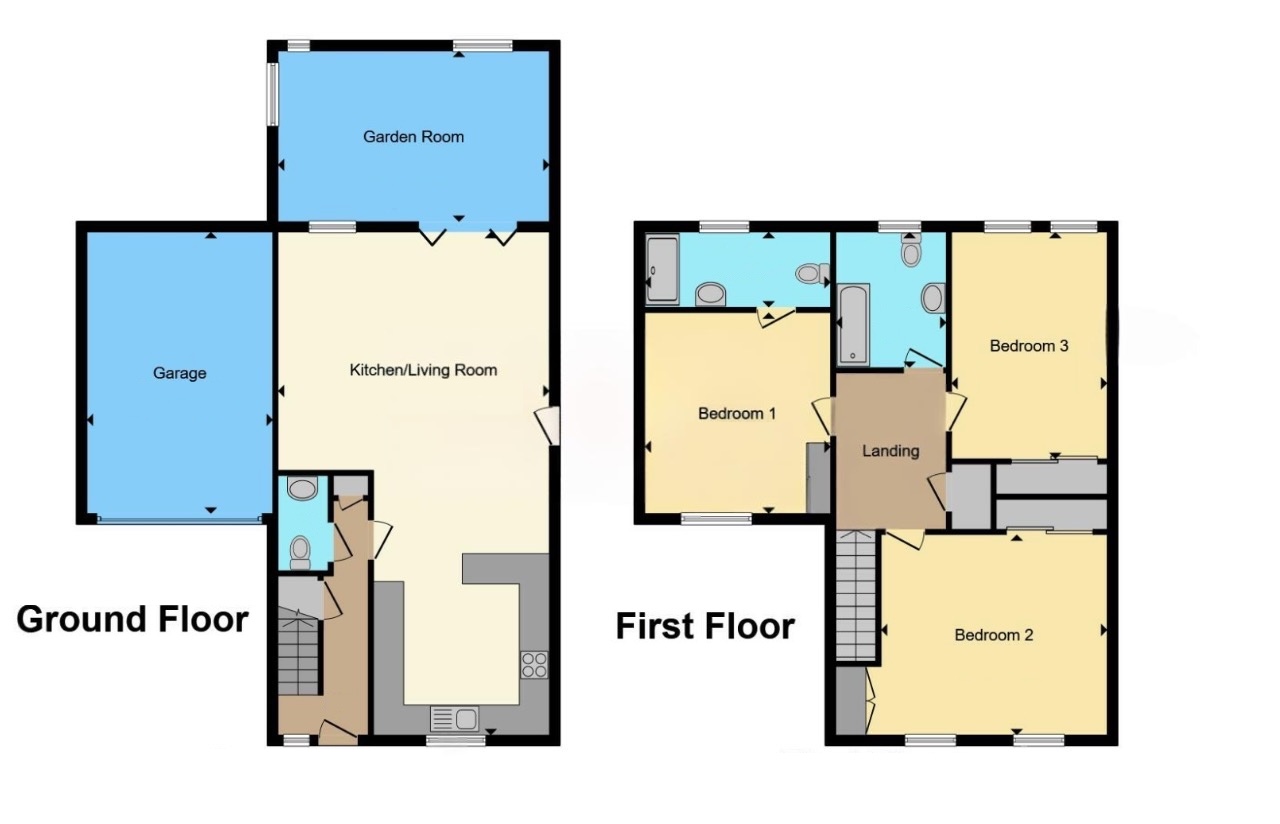- Detached family home
- Three bedrooms
- En-suite, family both & WC
- Extended by current owners
- Landscaped rear garden
- Underfloor heating to the ground floor
3 Bedroom Detached House for sale in Folkestone
An immaculate three bedroom detached family home, built just six years ago and thoughtfully extended by the current owners to provide generous and versatile living space with the added benefit of underfloor heating to the ground floor. The ground floor comprises an entrance hall, spacious living/dining room, sleek modern kitchen with integrated appliances, additional reception room with feature fireplace and a WC. To the first floor there are three double bedrooms, all with fitted wardrobes, including a master with en-suite and a contemporary family bathroom. Outside, the rear garden has been beautifully landscaped with lawn, patio, fully powered summerhouse and side access. To the front there is a driveway and garage providing parking for two vehicles.
Situated in the village of Capel-Le-Ferne, located on the top of the White Cliffs of Dover with access to local newsagents, pub and home to the Battle of Britain memorial. The M20 Motorway, Channel Tunnel Terminal and Port of Dover are all easily accessed by car. Folkestone town centre is approximately 10 minutes by car and offers a good selection of shops and supermarkets as well as secondary, primary and both boys and girls grammar schools. Folkestone Central and Folkestone West railway stations offer high-speed rail services to St Pancras London in just over fifty minutes. The nearby village of Hawkinge also offers a Lidl supermarket and primary schooling. The cathedral city of Canterbury is approximately thirty minutes by car and offers many cultural facilities including the cathedral and the Marlowe theatre. The Cinque Port town of Hythe is approximately twenty minutes by car and offers a range of independent shops, together with a Waitrose store. The historic Royal Military Canal runs through the centre of the town offering pleasant walks and recreational facilities, as does Hythes unspoilt promenade.
GROUND FLOOR
ENTRANCE HALL
with composite double glazed front door, double glazed window to side, RCD fuse box, wood effect tiled flooring, understairs storage cupboard, alarm panel, narrow cupboard
OPEN PLAN LIVING/KITCHEN/DINER
with wood effect tiled flooring throughout comprising of
KITCHEN AREA
with a selection of high and low level cabinets, quartz worktop with matching up stands and splash back, five ring gas hob with extractor fan over, integrated Neff dishwasher, cupboard housing gas fired boiler, inset two bowl composite sink, uPVC double glazed windows overlooking front with fitted shutters, integrated Neff microwave oven, integrated Neff fan assisted oven, integrated fridge/freezer, breakfast bar, water softener
LIVING/DINING AREA
with uPVC double glazed window overlooking sun room, uPVC double glazed door to side, fitted shutters diving wall leading into
SUN ROOM
with aluminium powder coated double glazed sliding door with door concealing into wall with electric roller blind, aluminium powder coated double glazed corner window with fitted blinds, feature skylight, feature gas fireplace
WC
with tiled flooring, WC with concealed cistern, hand basin with mixer tap over and modern storage cabinet under, fitted mirror
FIRST FLOOR
LANDING
with loft hatch, radiator, airing cupboard with pressurised hot water cylinder and shelving
BEDROOM ONE
with uPVC double glazed windows overlooking front with fitted shutters, radiator, built in wardrobes with sliding doors, shelving and hanging rail
EN-SUITE
with tiled flooring, wall hung WC with concealed cistern, hand basin with mixer tap over and modern storage cabinet under, walk in shower with rainfall shower over and separate hand attachment, localised tiling and acrylic panelling, fitted mirror, towel radiator, Velux window
BEDROOM TWO
with uPVC double glazed windows overlooking front with fitted shutters, radiator, built in cupboard with shelving, built in wardrobes with sliding door, shelving and hanging rail
BEDROOM THREE
with two velux windows, uPVC double glazed window overlooking side, radiator, built in wardrobes with sliding doors, shelving and hanging rail, built in low level cupboards
BATHROOM
with tiled flooring, wall hung WC with concealed cistern, hand basin with mixer tap over and modern storage cabinet under, towel radiator, panelled bath with riser rail shower and glass shower screen. Localised tiling, Velux window
OUTSIDE
The rear garden has been beautifully landscaped which is mainly laid to lawn with a patio seating area and selection of borders and planting, a path leads to a, fully powered summerhouse. Side access brings you to the front of the property there is a driveway and garage providing parking for two vehicles.
GARAGE
with up and over door, uPVC double glazed window to rear, uPVC double glazed door to rear, power and lighting, sink with plumbing under for washing machine
Important Information
- This is a Freehold property.
Property Ref: 846521_LDW851818
Similar Properties
15 The Residence, South Road, Hythe, Kent
3 Bedroom Penthouse | Guide Price £575,000
Apartment 15, a stunning penthouse featuring an open-plan living room, kitchen, and dining area. This apartment includes...
2 Bedroom Apartment | Guide Price £550,000
**LAST REMAINING APARTMENT** Apartment 2 is a stunning ground floor apartment enjoying panoramic sea views from both bed...
Madeira Road, Littlestone, New Romney, Kent
4 Bedroom Detached House | Guide Price £540,000
A well appointed four bedroom detached house enjoying stunning views over Littlestone gold course and offering flexible...
4 Bedroom Semi-Detached House | Guide Price £580,000
A beautifully presented neo-Georgian semi detached four bedroom house which is well proportioned and located in a much s...
5 Bedroom Semi-Detached House | Guide Price £595,000
A five bedroom semi-detached townhouse which, although in need of updating throughout, enjoys views to sea from the firs...
2 Bedroom Apartment | Guide Price £635,000
A stunning two bedroom modern apartment located on Hythe's beachfront enjoying panoramic sea views over the English Chan...
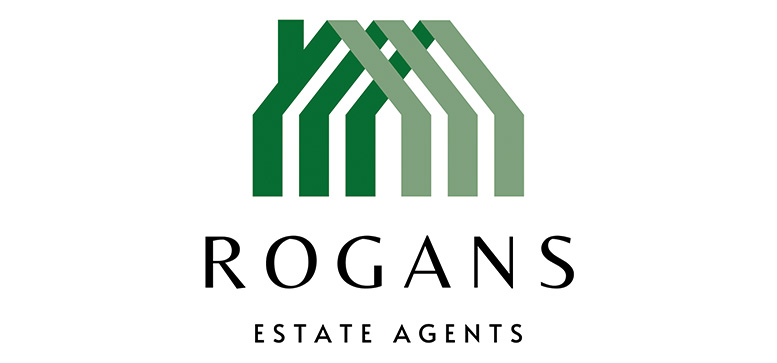
Rogans (Hythe)
Osborne House, 3/5 Portland Road, Hythe, Kent, CT21 6EG
How much is your home worth?
Use our short form to request a valuation of your property.
Request a Valuation
