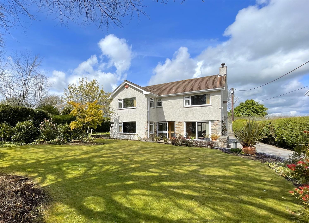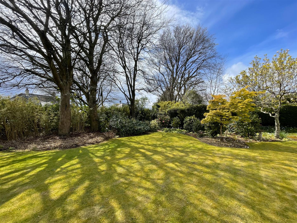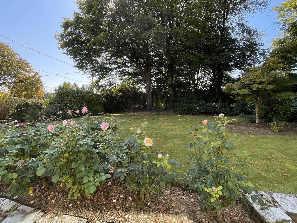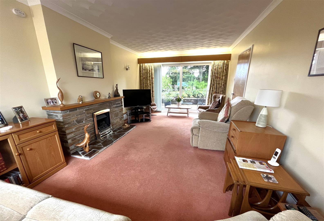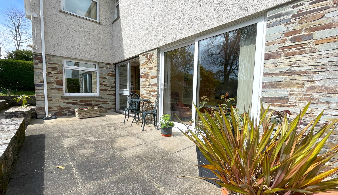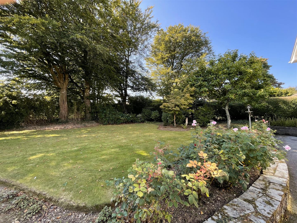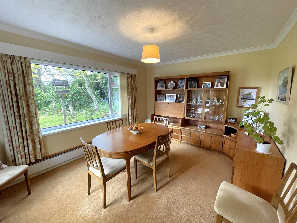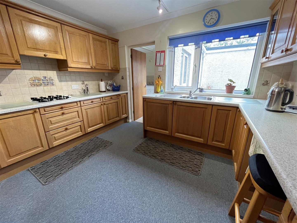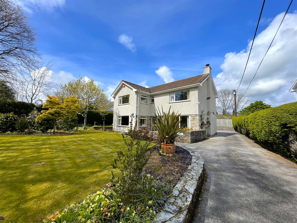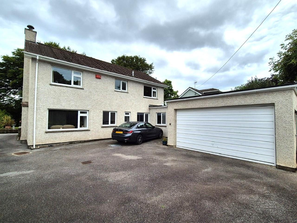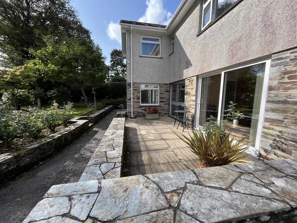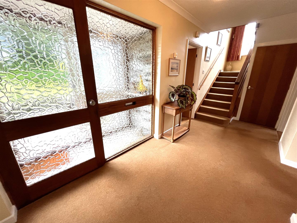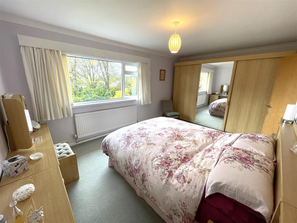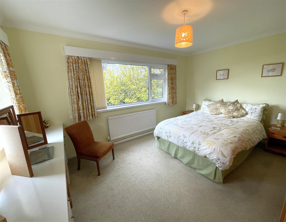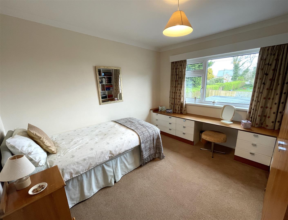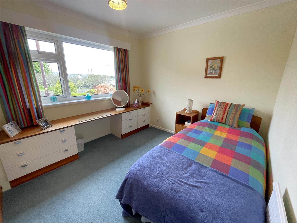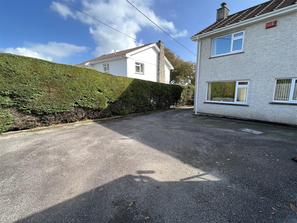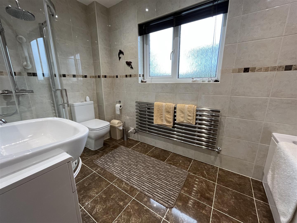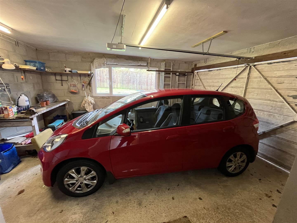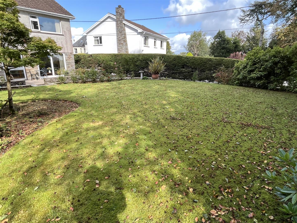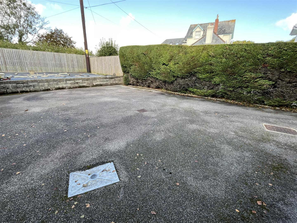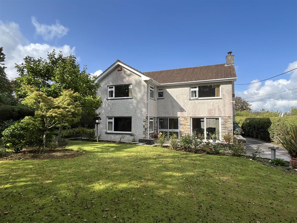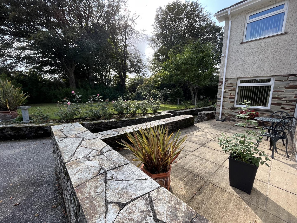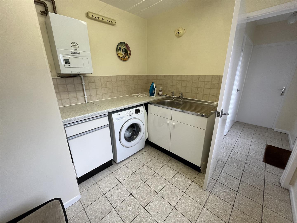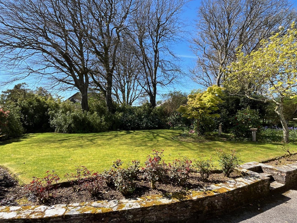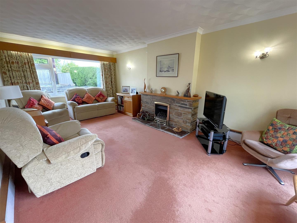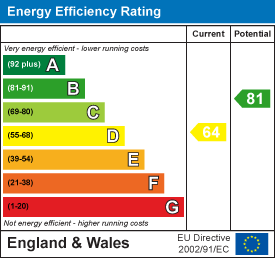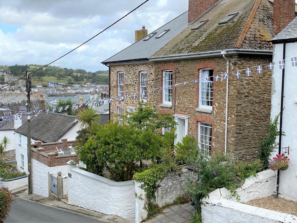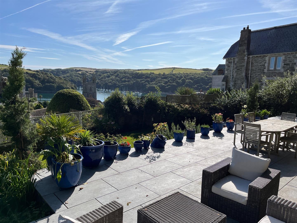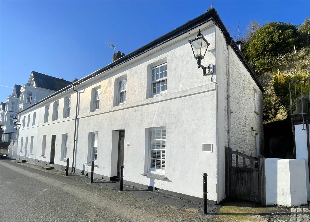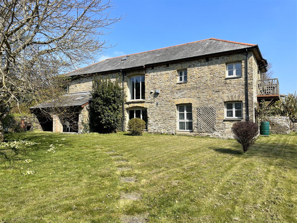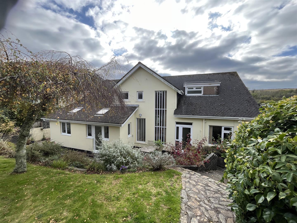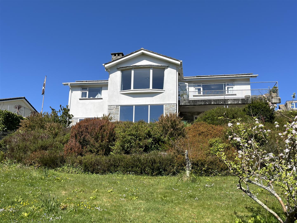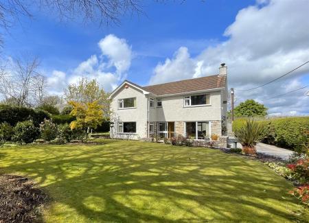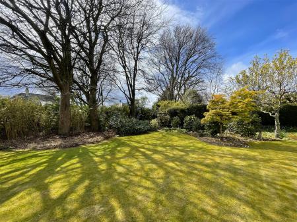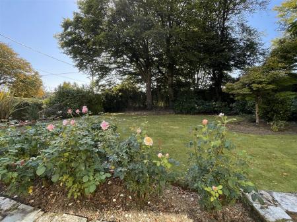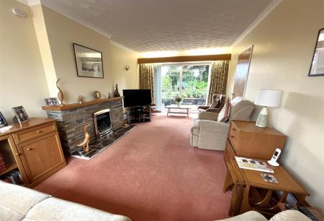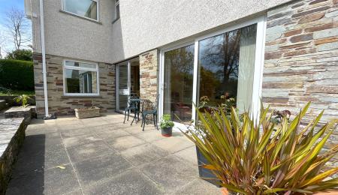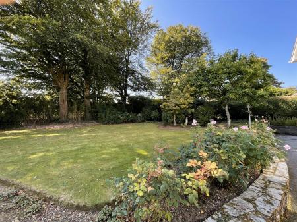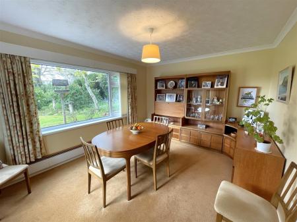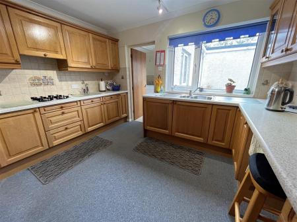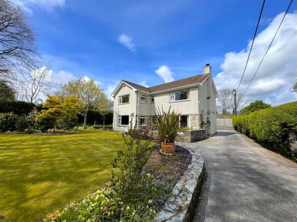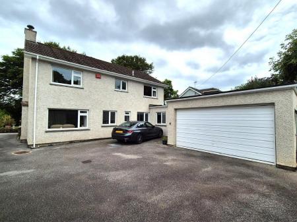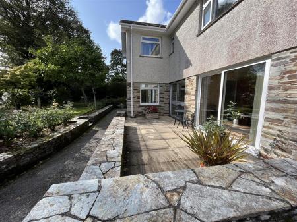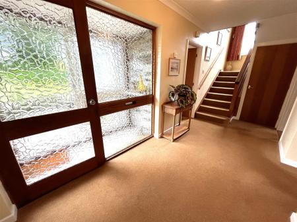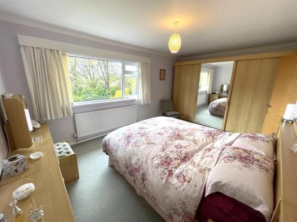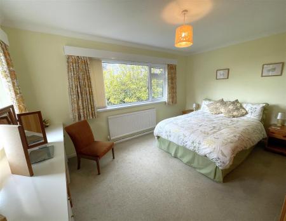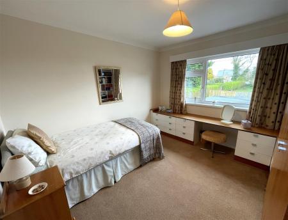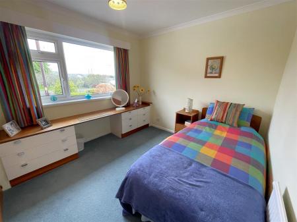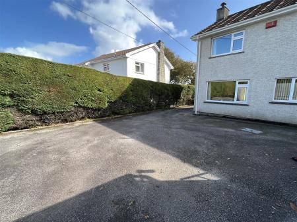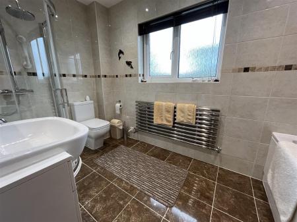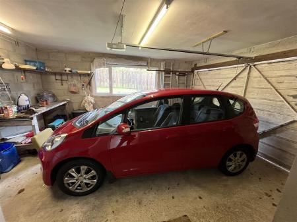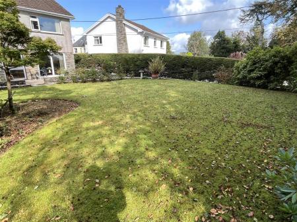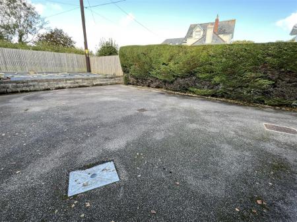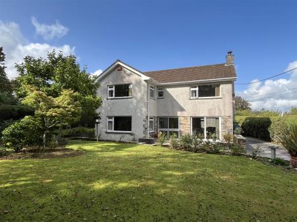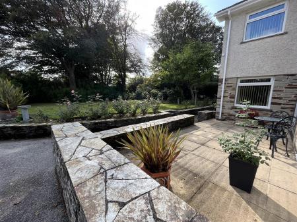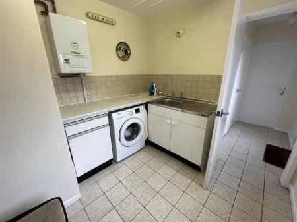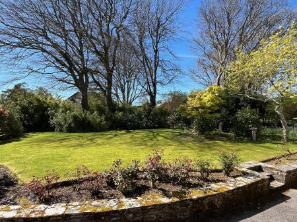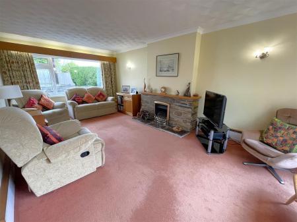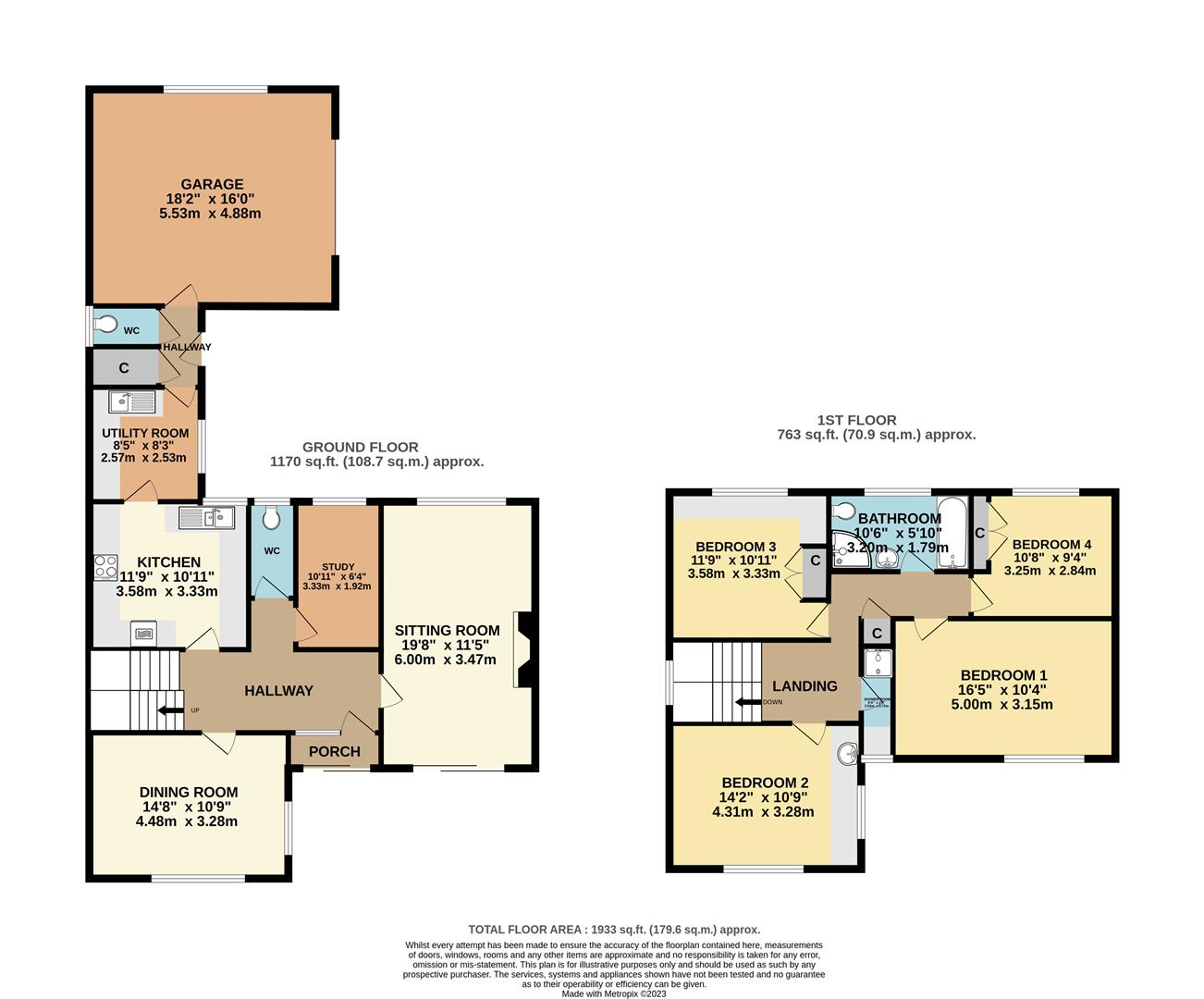- SOUGHT AFTER LOCATION
- 4 BEDROOM DETACHED HOUSE
- WELL MAINTAINED HOUSE AND GROUNDS
- PRIVATE GARDEN
- DRIVEWAY AND PARKING FOR SEVERAL VEHICLES
- FREEHOLD
- COUNCIL TAX BAND - F
- EPC - D
4 Bedroom House for sale in Fowey
A SPACIOUS 4 BEDROOM DETACHED HOUSE SITUATED IN A PRIVATE LOCATION ON SOUGHT AFTER LANKELLY LANE, WITH PRETTY GARDENS, PARKING FOR SEVERAL CARS AND GARAGE. SHORT DISTANCE TO COASTAL WALKS AND FOOTPATHS.
The Location - Fowey is regarded as one of the most attractive waterside communities in the county. Particularly well known as a popular sailing centre, the town has two thriving sailing clubs, a famous annual Regatta and excellent facilities for the keen yachtsman. For a small town Fowey provides a good range of shops and businesses catering for most day to day needs. The immediate area is surrounded by many miles of delightful coast and countryside much of which is in the ownership of the National Trust. Award winning restaurants, small boutique hotels, excellent public houses etc, have helped to establish Fowey as a popular, high quality, destination.
There are several excellent golf courses within easy reach, many world class gardens are to be found in the immediate area and the fascinating Eden Project with its futuristic biomes is just 5 miles to the north west.
There are good road links to the motorway system via the A38/A30. Railway links to London, Paddington, can be made locally at Par, and St. Austell and there are flights to London and other destinations from Newquay.
The Property - Situated on sought after Lankelly Lane, on the outskirts of the town, this lovely house is a much loved home and would suit those looking for a family/main home with gardens and parking.
Built in 1976 by the current owner, the property has spacious accommodation arranged over 2 floors. Lindisfarne has been well maintained and is now ready for a new owner to put their mark on it.
With private gardens to the front, driveway and parking area to the rear, along with a large garage, the property offers scope to extend or remodel if so desired.
Approached directly from Lankelly Lane, the driveway leads up the side of the house to the parking area at the rear. The property and gardens are south facing. Benefits from gas central heating and uPvc double glazed windows.
To the front of the house, a sliding glazed door opens to front porch with the front door opening to the spacious hallway and stairs leading to the first floor. Doors lead to all principal rooms including the sitting room, a large room with windows to the rear elevation and sliding door to the front, opening to the paved patio. A stone fireplace houses a gas, coal effect fire.
The dining room is located to the front of the property with dual aspect windows and views over the garden. A further reception room is used as a useful study and there is a cloakroom with WC and wash hand basin.
The kitchen is a good size with window to the rear elevation and a range of base and wall units providing storage and ample worksurface over. Sink and drainer, 4 ring gas hob and an inset oven and grill. A door leads to the utility room with sink and drainer, range of units and space and plumbing for washing machine and tumble dryer.
A rear hallway has door to as separate WC, a door to access the garage and there is a very useful storage cupboard. An external door opens to the parking area and access to the rear of the property.
From the hallway stairs lead to the first floor landing with window to the side elevation. There is a generous principal bedroom with built in cupboards and window overlooking the front gardens. There are two further double bedrooms and a good sized single bedroom. A recently refitted family bathroom offers panelled bath, separate shower cubicle, WC and wash hand basin, tiled floor and fully tiled walls. There is a further shower cubicle adjacent to bedroom 2, and a useful airing cupboard.
Outside - The property is accessed from Lankelly Lane with tarmac driveway to the rear parking area. Formal gardens to the front of the property provide a private area with lawn and planted with mature trees and shrubs. To the front of the property there is a paved south facing terrace and sliding doors open to the sitting room. Mature hedging to both sides and front boundaries provide privacy and there is a timber fence to the rear with raised area, suitable for terracing or greenhouse/raised beds.
Council Tax Band - F -
Freehold -
Epc Rating - D -
Viewing - Strictly by appointment with the Sole Agents: May Whetter & Grose, Estuary House, Fore Street, Fowey, Cornwall, PL23 1AH.
Tel: 01726 832299 Email: info@maywhetter.co.uk
Property Ref: 25713_32623181
Similar Properties
7 Bedroom House | Guide Price £795,000
A fabulous, period property located in an elevated and central village position that offers an idyllic waterfront lifest...
3 Bedroom House | Guide Price £795,000
A THREE BEDROOM, CHARACTER PROPERTY FORMING PART OF A FORMER VICTORIAN SCHOOL BUILDING, OFFERING SPACIOUS ACCOMMODATION...
3 Bedroom House | Guide Price £795,000
A GORGEOUS, 3 BEDROOM, RENOVATED PROPERTY, SITUATED ON SOUGHT AFTER ESPLANADE, WITH VIEWS TO THE HARBOUR AND OUT TO SEA....
3 Bedroom Character Property | Guide Price £850,000
AN ATTRACTIVE BARN CONVERSION LOCATED IN A PEACEFUL LOCATION WITH STUNNING VIEWS OVER THE VALLEY TO NEIGHBOURING COUNTRY...
4 Bedroom Detached House | Guide Price £895,000
A SPACIOUS 4 BEDROOM DETACHED HOME, WITH LARGE GARDENS AND VIEWS OVER NEIGHBOURING WOODLAND, TOWARDS THE SEA AND POLRUAN...
4 Bedroom Detached House | Guide Price £895,000
A DETACHED 4 BEDROOM PROPERTY SITUATED ON THE VERY SOUGHT AFTER TOWER PARK AREA, WITH VIEWS OVER NEIGHBOURING WOODLAND A...
How much is your home worth?
Use our short form to request a valuation of your property.
Request a Valuation

