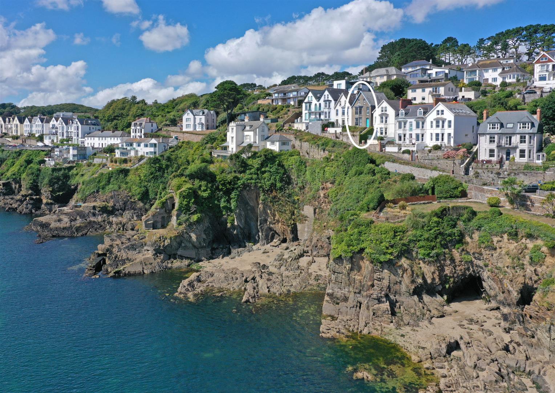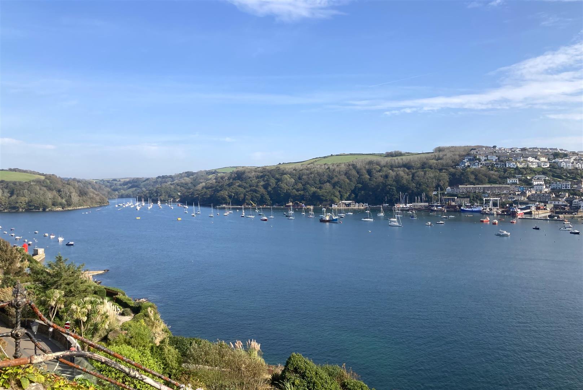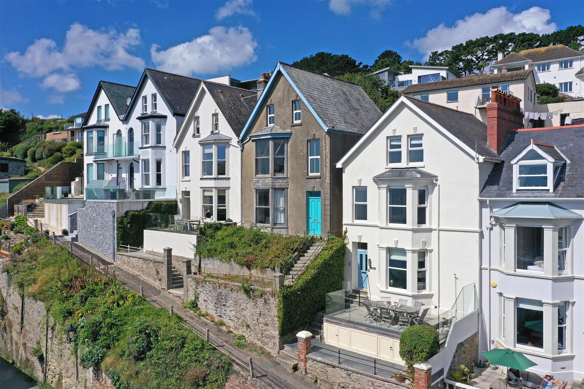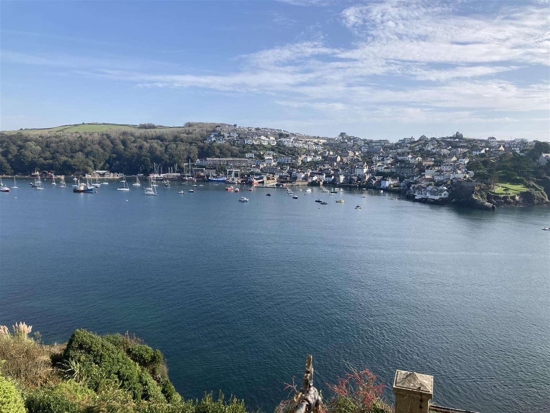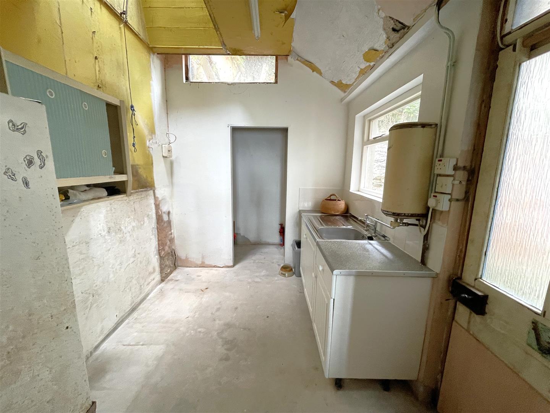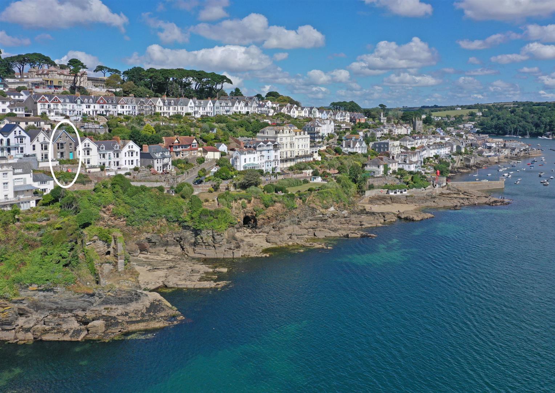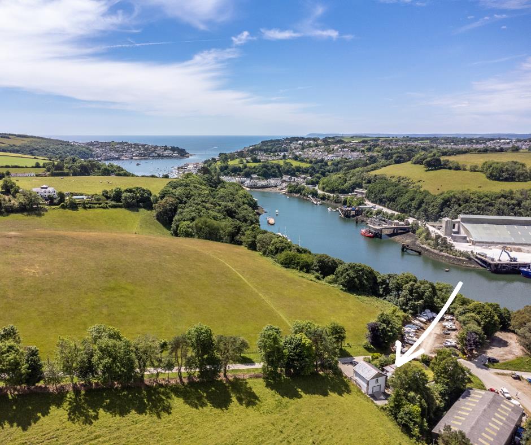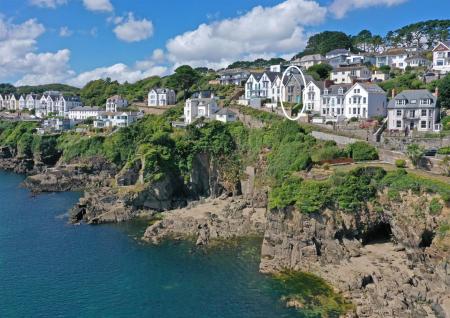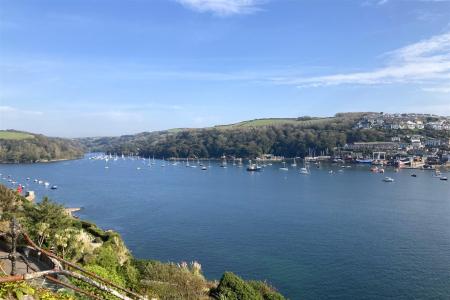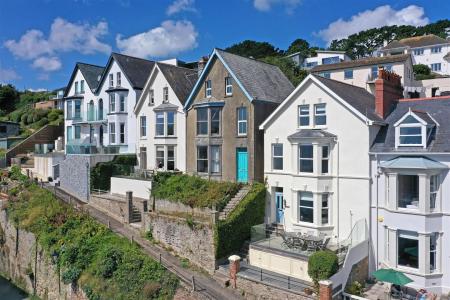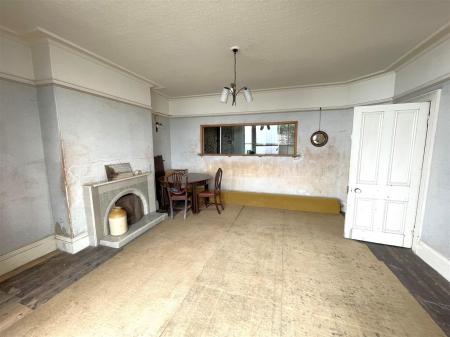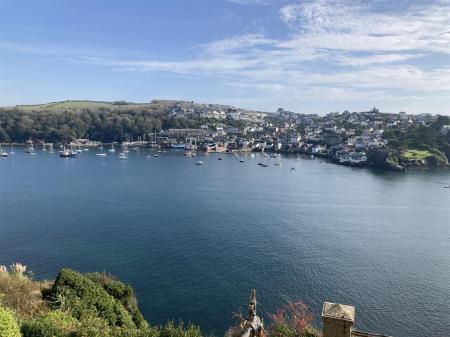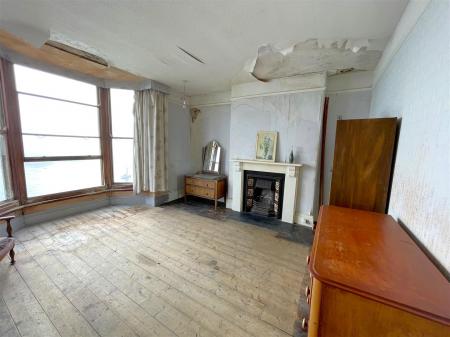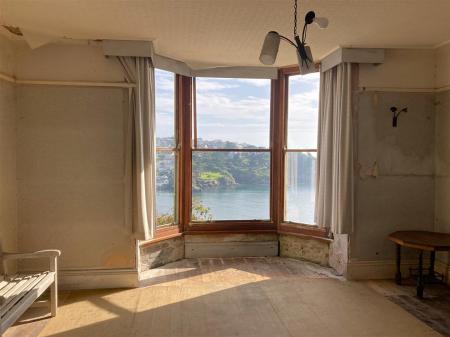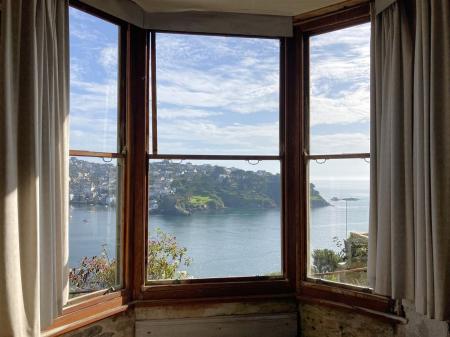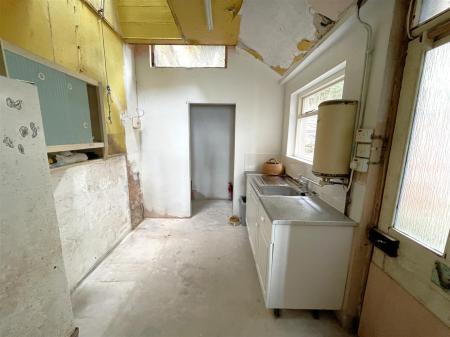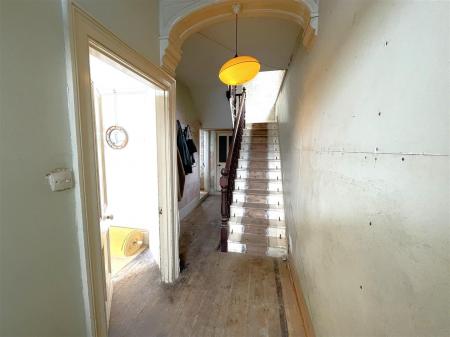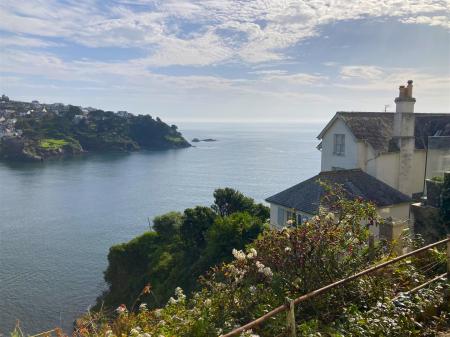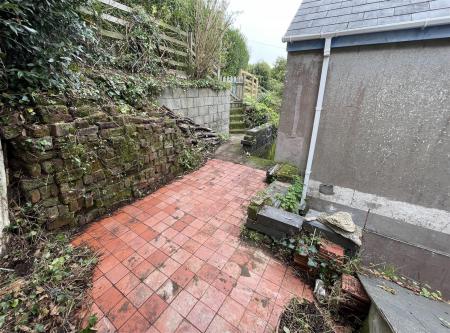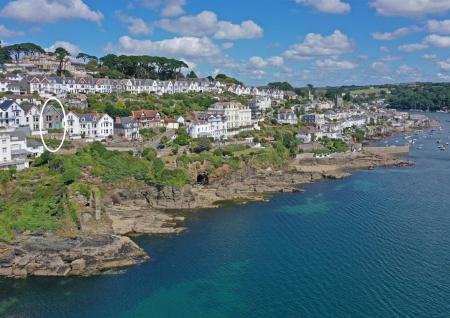- VICTORIAN END OF TERRACE HOUSE
- FABULOUS HARBOUR AND SEA VIEWS
- ACCOMMODATION ARRANGED OVER THREE FLOORS
- 6 BEDROOMS
- TERRACE AND REAR COURTYARD
- RENOVATION PROJECT
- EPC RATING - G
- COUNCIL TAX BAND - E
- FREEHOLD
6 Bedroom House for sale in Fowey
A VICTORIAN, 6 BEDROOM PROPERTY LOCATED IN AN ELEVATED POSITION WITH STUNNING HARBOUR VIEWS. THE HOUSE IS AN EXCITING PROSPECT FOR THOSE LOOKING FOR AN OPPORTUNITY TO RENOVATE A PERIOD HOUSE. SHORT WALK TO READYMONEY BEACH AND TOWN CENTRE.
The Location - Fowey is regarded as one of the most attractive waterside communities in the county. Particularly well known as a popular sailing centre, the town has two thriving sailing clubs, a famous annual Regatta and excellent facilities for the keen yachtsman. For a small town Fowey provides a good range of shops and businesses catering for most day to day needs. The immediate area is surrounded by many miles of delightful coast and countryside much of which is in the ownership of the National Trust. Award winning restaurants, small boutique hotels, excellent public houses etc, have helped to establish Fowey as a popular, high quality, destination.
There are several excellent golf courses within easy reach, many world class gardens are to be found in the immediate area and the fascinating Eden Project with its futuristic biomes is just 5 miles to the north west.
There are good road links to the motorway system via the A38/A30. Railway links to London, Paddington, can be made locally at Par, and St. Austell and there are flights to London and other destinations from Newquay.
The Property - The house has been owned by the same family for a number of years and whilst retaining a number of original features, such as wooden floor, balustrade staircase and panelled doors, is in need of full renovation. Built circa 1880, the property has a traditional slate roof and is within a Conservation Area but not Listed.
The property is approached from the Esplanade via a private path, shared with neighbouring properties.
Steps lead up to a small terraced garden at the front of the property, with space for seating, which benefits from fabulous views to the harbour. It would make an ideal area for al fresco dining.
The front door opens to a generous sized entrance hallway with balustrade staircase leading to the first floor, doors to sitting room, dining room and scullery, exposed wooden floor.
A door opens to the generous sized sitting room, with large bay window and fabulous water views. There is a tiled fireplace, wooden floors, and picture rails.
The dining room has exposed stonework to some of the walls and there is a window to the sitting room enabling views of the harbour and increasing light throughout. There is an opening to the kitchen with sink and freestanding units. There is a door to the rear courtyard and opening to utility area. A scullery offers a further useful storage area.
From the entrance hall, stairs lead to the first floor landing, with built in cupboard to one corner. Further stairs lead to the second floor.
The principal bedroom has a beautiful bay window providing the most amazing views to the water and out to sea. There is an original fireplace to one wall and exposed wooden floor boards. There is a further, large double bedroom to the rear of the property, with wooden floor boards and original fireplace. A window overlooks the rear of the property and courtyard area. A further single bedroom has a wooden floor and window to the front elevation with lovely harbour views.
There is a bathroom with panelled bath and wash basin and separate WC.
The second floor comprises a landing with two bedrooms to the front of the property with windows overlooking the harbour. There is a further bedroom to the rear. All bedrooms have a generous amount of eaves storage space.
There is mains water and electric supplied to the property. Gas is supplied to the property but not connected beyond the meter.
Outside - The property is accessed from a pathway at the front of the property and there is an area of terrace with fabulous water views.
To the rear of the house there is a courtyard area, accessed from both the scullery and kitchen. There is an external WC and coal store. Steps from the side passageway lead to a small rear terrace and a gate leads to a shared pathway which gives access to St Fimbarrus Road.
Council Tax Rating - E -
Epc Rating - G -
Freehold -
Viewing - Strictly by appointment with the Sole Agents: May Whetter & Grose, Estuary House, Fore Street, Fowey, Cornwall, PL23 1AH.
Tel: 01726 832299 Email: info@maywhetter.co.uk
Important information
Property Ref: 25713_32699959
Similar Properties
Claremont House, St Fimbarrus, Fowey
3 Bedroom Apartment | Guide Price £895,000
A BEAUTIFUL AND ELEGANTLY PRESENTED THREE BEDROOM APARTMENT WITH STUNNING HARBOUR VIEWS, IMMACULATE FINISH AND ATTENTION...
Troy Court, Daglands Road, Fowey
3 Bedroom Terraced House | Guide Price £860,000
A BEAUTIFULLY PRESENTED 3 BEDROOM TOWN HOUSE WITH LOVELY VIEWS TO THE HARBOUR AND COUNTRYSIDE BEYOND. PARKING FOR ONE VE...
3 Bedroom House | Guide Price £850,000
A UNIQUE THREE BEDROOM DETACHED HOUSE TUCKED AWAY IN A PEACEFUL LOCATION, YET JUST A SHORT WALK TO TOWN. OPEN PLAN LIVIN...
3 Bedroom Townhouse | Guide Price £925,000
PRESENTED IN IMMACULATE ORDER, THIS EXCEPTIONAL AND RECENTLY RENOVATED HOME OFFERS STUNNING ACCOMMODATION ARRANGED OVER...
4 Bedroom Townhouse | Guide Price £945,000
RENOVATED TO AN EXCEPTIONAL LEVEL OF DETAIL, THIS BEAUTIFUL 4 BEDROOM VICTORIAN TOWNHOUSE OFFERS SPACIOUS ACCOMMODATION....
3 Bedroom Detached House | Guide Price £985,000
A UNIQUE OPPORTUNITY TO PURCHASE A BEAUTIFULLY PRESENTED DETACHED HOUSE, WITH THE UNUSAL BENEFIT OF THE RIGHT, IN PERPET...
How much is your home worth?
Use our short form to request a valuation of your property.
Request a Valuation

