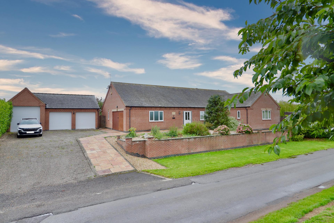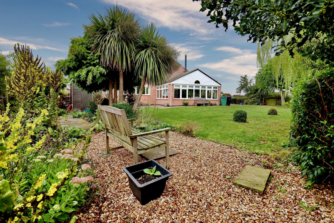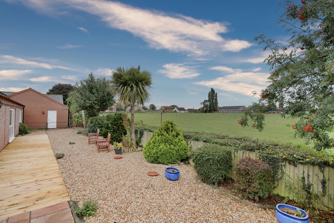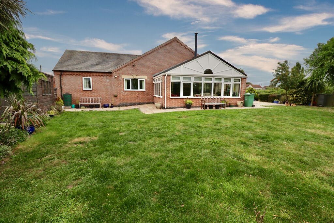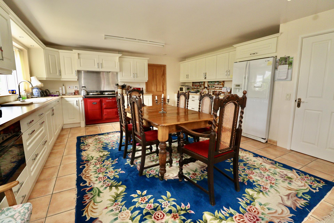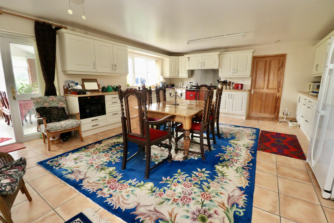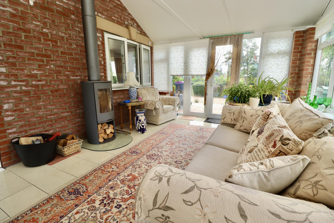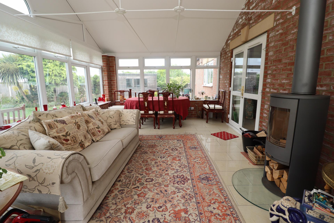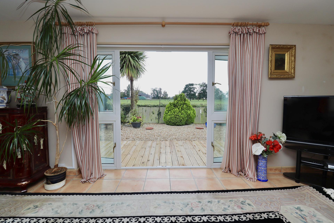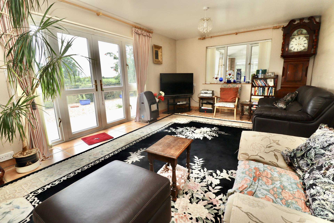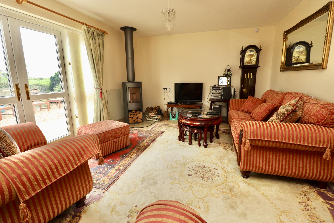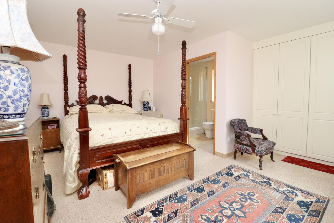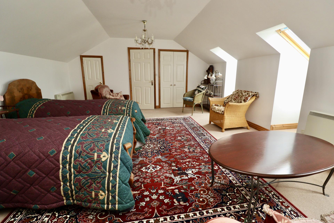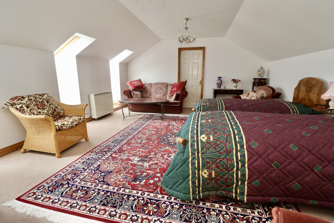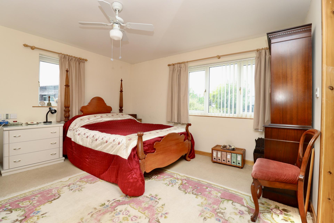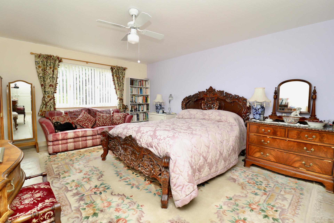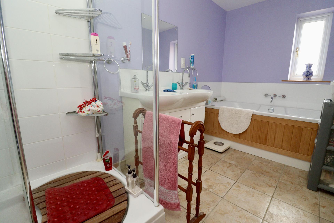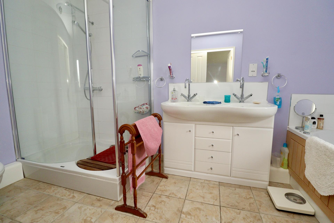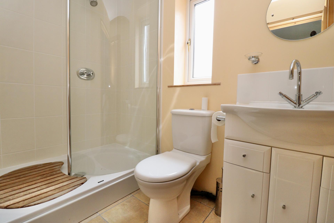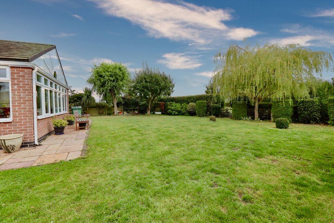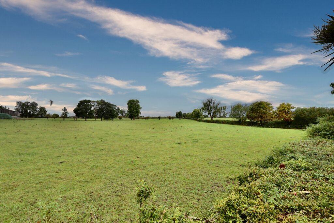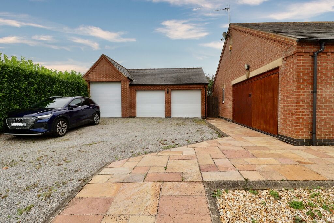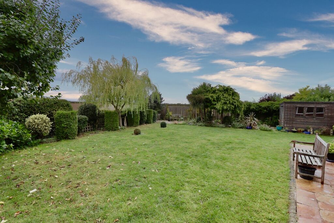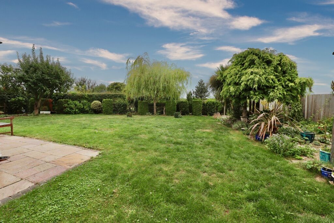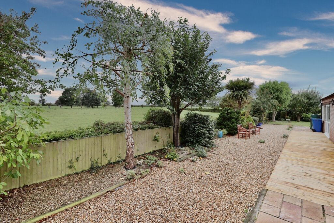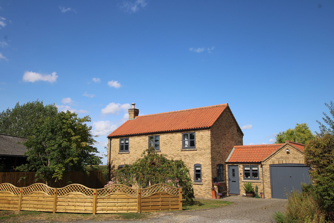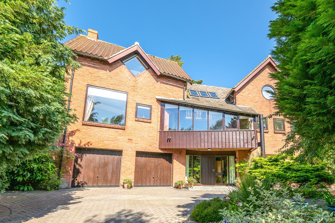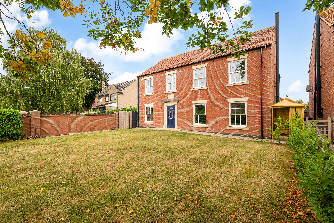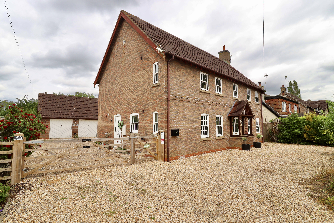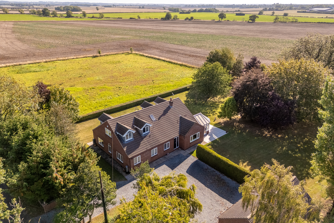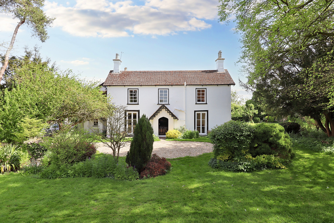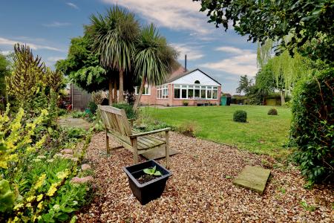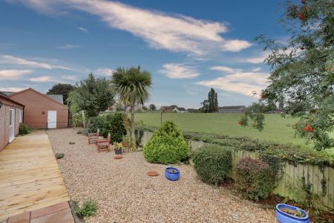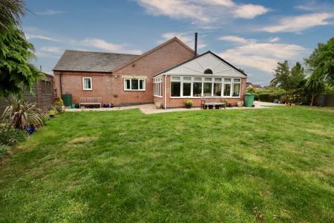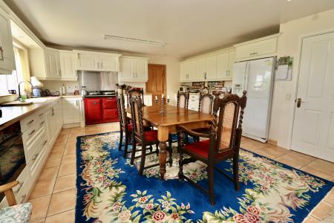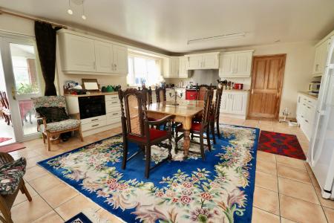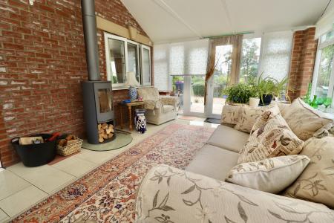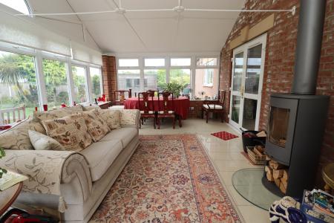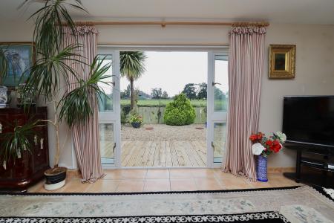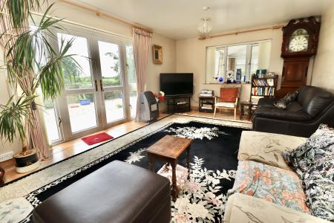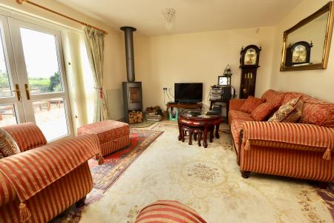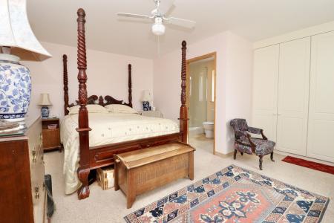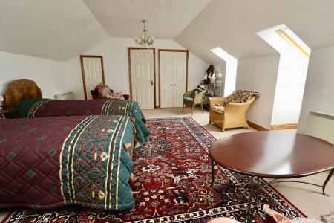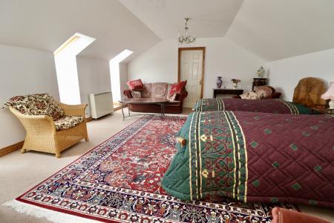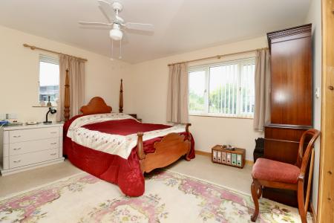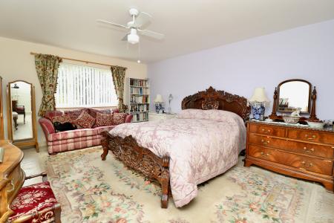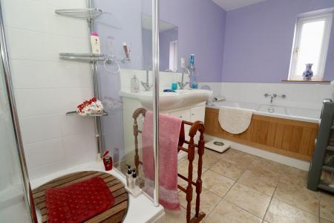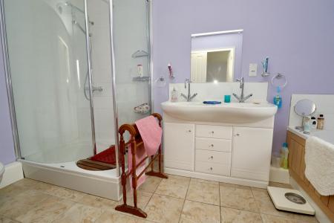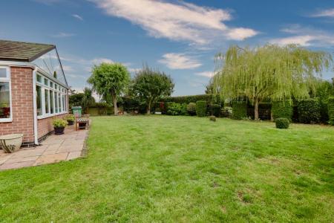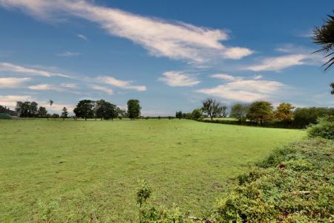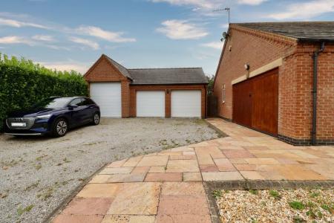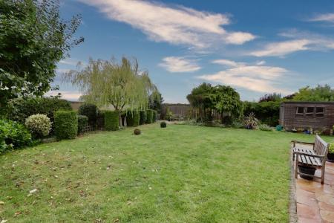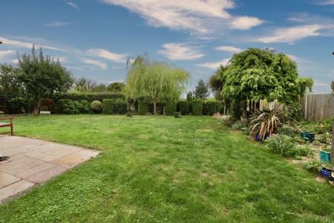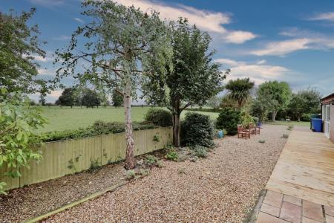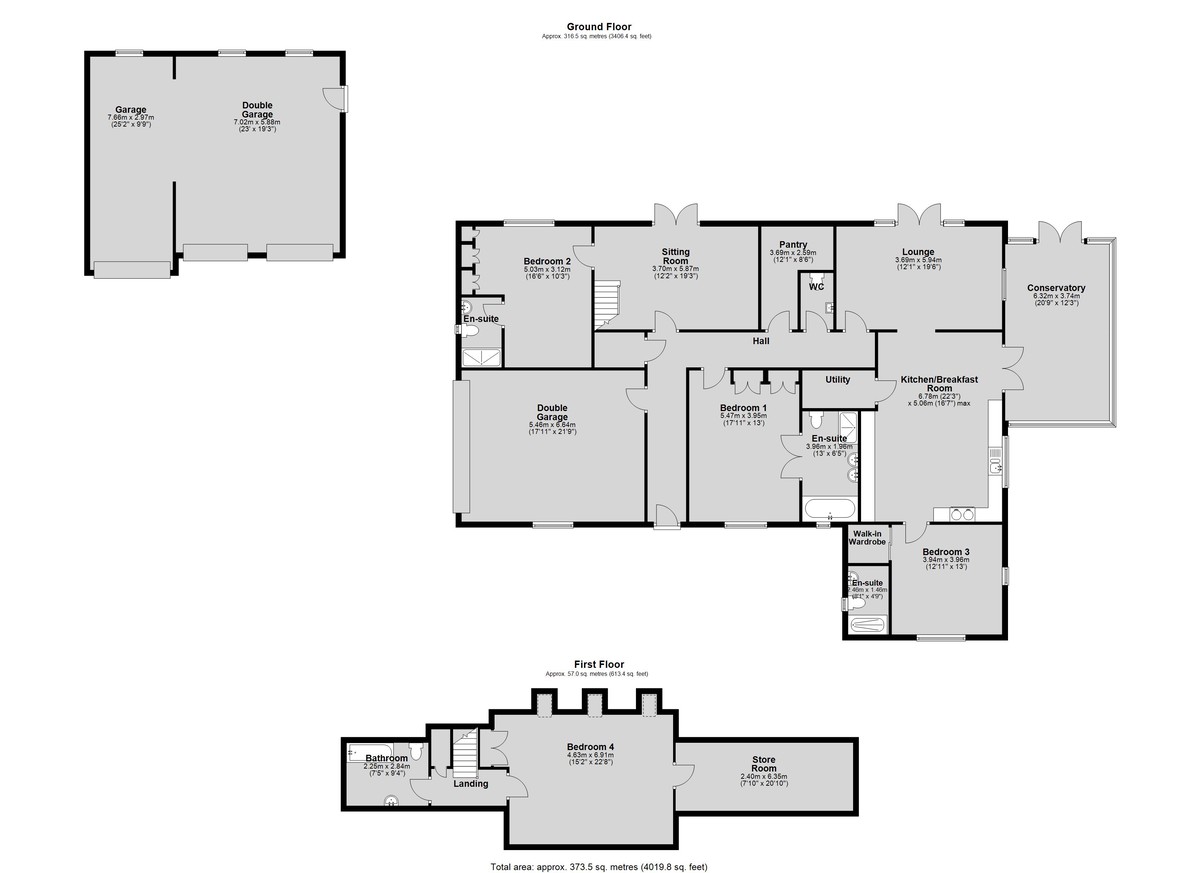- 4 Bedroom Detached Chalet Bungalow
- Lounge, Sitting Room, Conservatory
- Utility, Pantry, Cloakroom/WC
- 3 Ground Floor Bedrooms with En suites
- First Floor Bedroom & Bathroom
- Double & Triple Garage, Large Drive
- Grounds of approx 0.3 Acres
- EPC Energy Rating - D
- Council Tax Band - D (West Lindsay District Council)
4 Bedroom Chalet for sale in Gainsborough
A substantial detached four Bedroom bungalow, set on a generous non estate plot in the heart of the rural village of Corringham, perfectly placed between the Cathedral City of Lincoln and the Market Town of Gainsborough. This impressive home offers spacious and versatile accommodation, including an Entrance Hall, Lounge, Sitting Room, Conservatory, Kitchen/Breakfast Room, Utility, Pantry, and Cloakroom/WC. Three Ground Floor Bedrooms each benefit from En-suite facilities, while the First Floor Landing leads to a large fourth Bedroom with its own Store Room and Bathroom. Outside, the property is approached via a driveway providing ample off street parking and access to both an integral double garage and a detached triple garage. The property enjoys a plot of approximately 0.3 acres, with established gardens to the side and rear, surrounded by open fields and farmland, offering a wonderful sense of privacy and rural outlook. Viewing of this home is highly recommended.
LOCATION Corringham is a charming village just 3 miles east of Gainsborough, offering an ideal mix of rural tranquility and convenience. At its heart stands the historic St Laurence's Church, alongside a welcoming community with a primary school, doctor's surgery, village hall, and the popular Beckett Arms pub. Surrounded by open countryside with scenic walks, the village also benefits from excellent transport links to Lincoln, Scunthorpe, and the wider East Midlands-perfect for those seeking peaceful village living with modern amenities close by.
SERVICES
Mains electricity, water and drainage. Electric underfloor heating.
ENTRANCE HALL With understairs storage cupboard and tiled flooring with underfloor heating.
LOUNGE 19' 5" x 12' 1" (5.94m x 3.69m) With double glazed French doors to the rear garden, double glazed window to the side aspect and tiled flooring with underfloor heating.
KITCHEN/BREAKFAST ROOM 22' 2" x 16' 7" (6.78m x 5.06m) Fitted with a range of wall and base units with work surfaces over, 1.5 bowl sink with side drainer and mixer tap, Aga, integrated dishwasher, electric oven, space for American fridge freezer, ceiling fan, tiled flooring with underfloor heating, double glazed French doors to the conservatory and double glazed window to the side aspect.
UTILITY ROOM With spaces for washing machine and tumble dryer and tiled flooring with underfloor heating.
CONSERVATORY 20' 8" x 12' 3" (6.32m x 3.74m) With double glazed French doors to the rear garden, log burner and tiled flooring.
PANTRY 12' 1 (max)" x 8' 5 (max)" (3.68m x 2.57m) With storage shelving and tiled flooring.
CLOAKROOM/WC With close coupled WC, wash hand basin in a vanity style unit, tiled splashbacks and tiled flooring with underfloor heating.
SITTING ROOM 19' 3" x 12' 1" (5.87m x 3.70m) With staircase to the first floor, double glazed French doors to the rear garden, log burner and tiled flooring with underfloor heating.
BEDROOM 1 17' 11" x 12' 11" (5.47m x 3.95m) With double glazed window to the front aspect, built in wardrobes, ceiling fan, and tiled flooring with underfloor heating.
EN SUITE BATHROOM Fitted with a five piece suite comprising of jacuzzi bath, walk in shower cubicle, twin wash hand basins and close coupled WC, tiled splashbacks, tiled flooring with underfloor heating and double glazed window to the front aspect.
BEDROOM 2 16' 6" x 10' 2" (5.03m x 3.12m) With double glazed window to the rear aspect, built in wardrobes, ceiling fan and tiled flooring with underfloor heating.
EN SUITE SHOWER ROOM Fitted with a three piece suite comprising of shower cubicle, wash hand basin in a vanity style unit and close coupled WC, tiled splashbacks, tiled flooring with underfloor heating and double glazed window to the side aspect.
BEDROOM 3 12' 11" x 12' 11" (3.96m x 3.96m) With double glazed windows to the front and side aspects, walk in wardrobe, ceiling fan and tiled flooring with underfloor heating.
EN SUITE SHOWER ROOM Fitted with a three piece suite comprising of shower cubicle, wash hand basin in a vanity style unit and close coupled WC, tiled splashbacks, tiled flooring with underfloor heating and double glazed window to the side aspect.
FIRST FLOOR LANDING With storage cupboard.
BEDROOM 4 22' 8" x 15' 2" (6.91m x 4.63m) With three Velux windows, eaves storage, built in wardrobe and two electric storage heaters.
BATHROOM Fitted with a three piece suite comprising of panelled bath, pedestal wash hand basin and close coupled WC, part tiled walls, eaves storage and port hole window.
STORE ROOM 20' 9" x 7' 10" (6.35m x 2.40m) With eaves storage and two port hole windows.
OUTSIDE The property sits on a plot of approximately 0.3 acres. To the front is a gravelled garden with shrubs inset. There is a driveway providing off street parking for multiple vehicles and access to the garages. The property has an integral double garage with electric up and over door, double glazed window to the front, personnel door to the hallway, light and power. There is a further detached triple garage with electric up and over doors to the front, side personnel door, light, power, and fixed ladder to a boarded loft storage space. To the rear of the property is a low maintenance gravelled garden with decked seating area, mature shrubs and trees, and to the side of the property is a formal lawned garden with patio seating area, mature shrubs and trees and garden shed. The gardens are surrounded by open countryside, with rural outlooks.
Property Ref: 735095_102125034737
Similar Properties
3 Bedroom Detached House | Offers in region of £550,000
Modern Detached House with Thriving Cattery Business & Land - This is a unique opportunity to purchase a very well-prese...
4 Bedroom Detached House | £550,000
This exceptional architect designed house is in a private elevated position, shielded from the road by mature trees in a...
4 Bedroom Detached House | £550,000
Set within an exclusive private gated development in the village of Owmby-by-Spital, The Laurels offers an exceptional c...
4 Bedroom Detached House | £570,000
A fantastic opportunity to acquire a substantial four bedroom detached family home, situated in the quiet and peaceful v...
5 Bedroom Detached House | £640,000
An impressive detached family home located in the sought-after village of Wickenby, ideally positioned for access to the...
5 Bedroom Detached House | £650,000
A rare opportunity to acquire this substantial period home, set within extensive and well-established grounds in a peace...

Mundys Market Rasen (Market Rasen)
22 Queen Street, Market Rasen, Lincolnshire, LN8 3EH
How much is your home worth?
Use our short form to request a valuation of your property.
Request a Valuation
