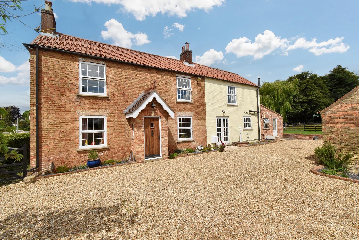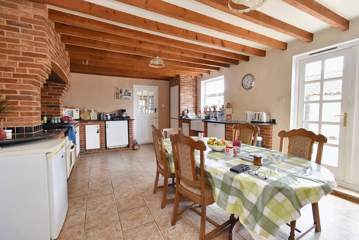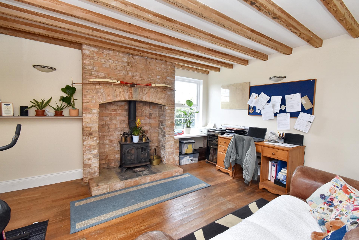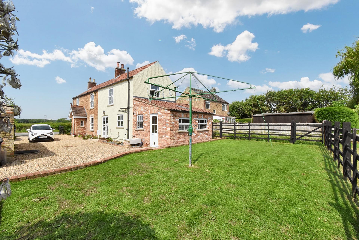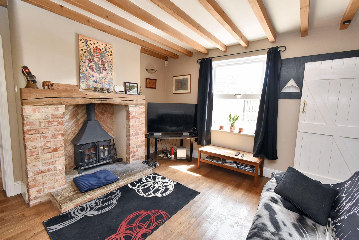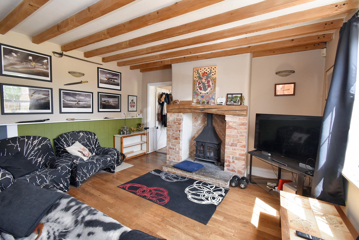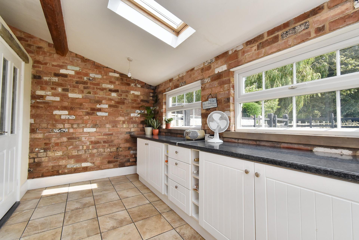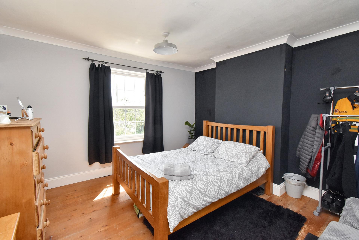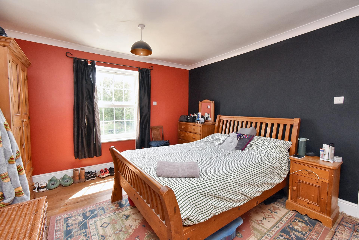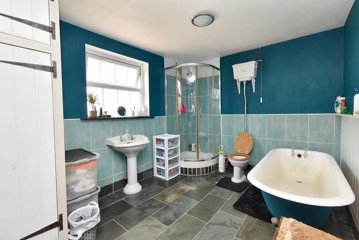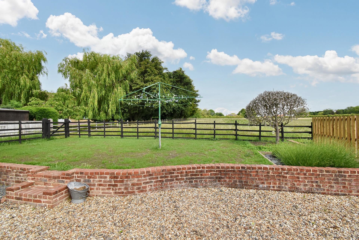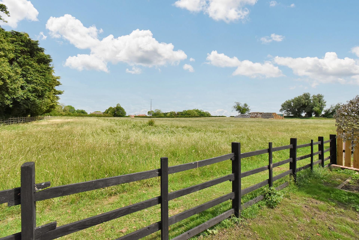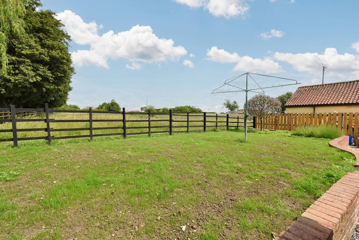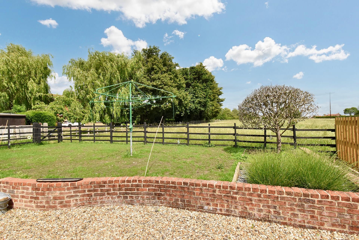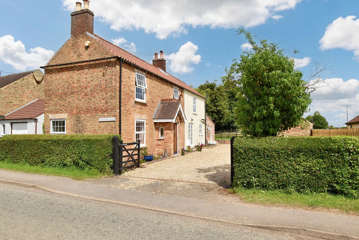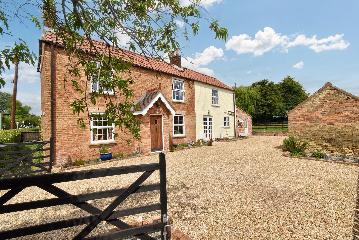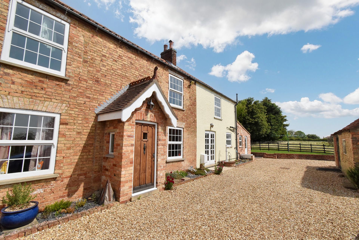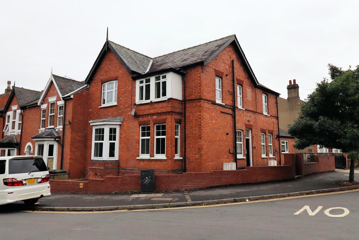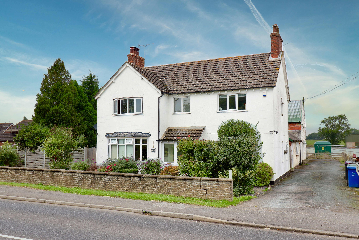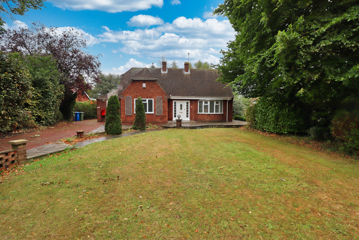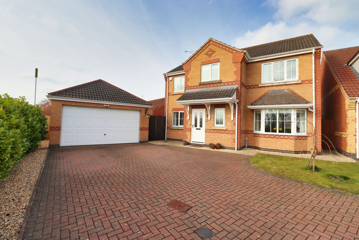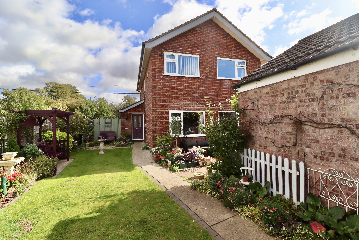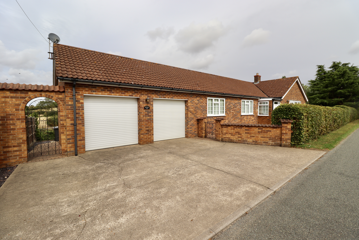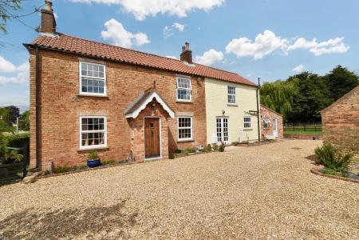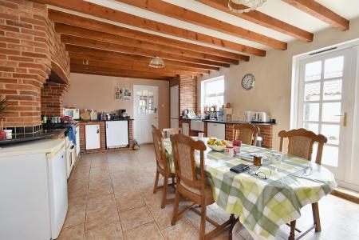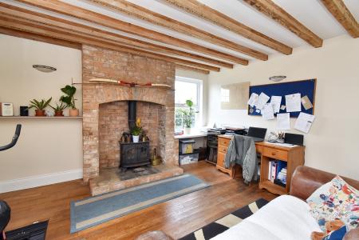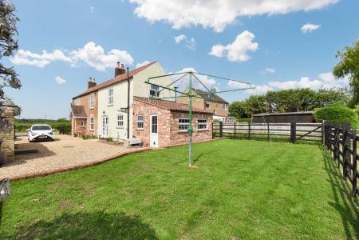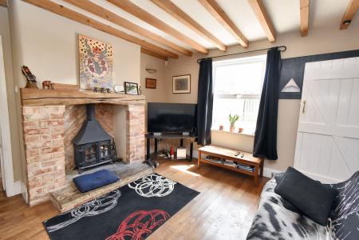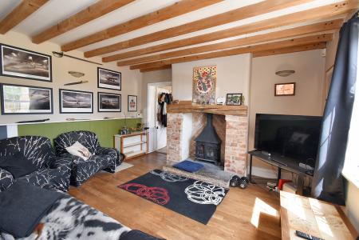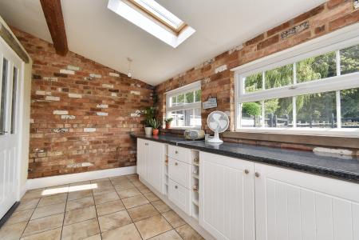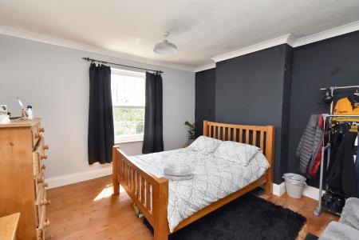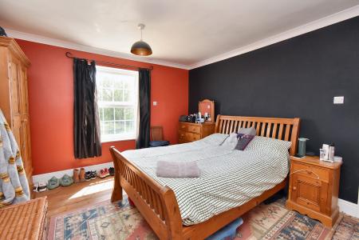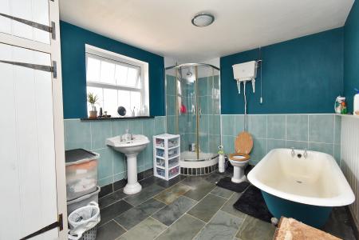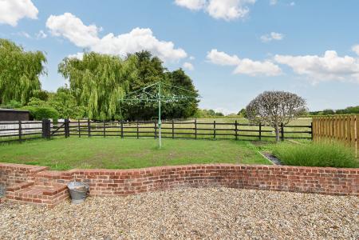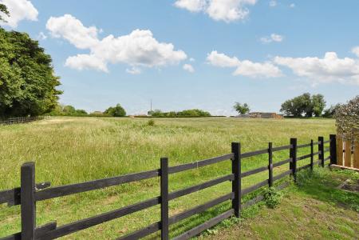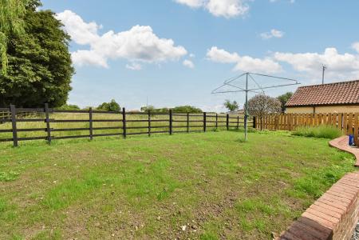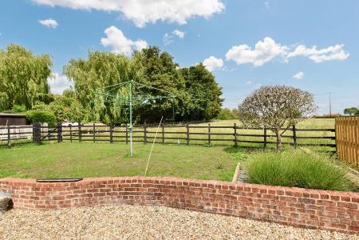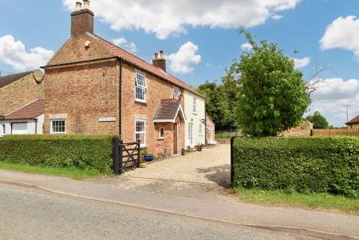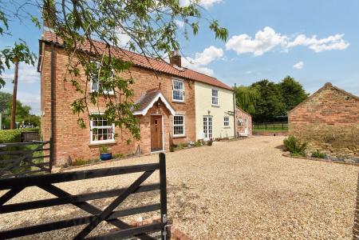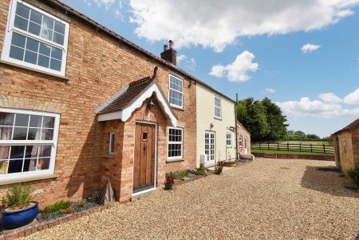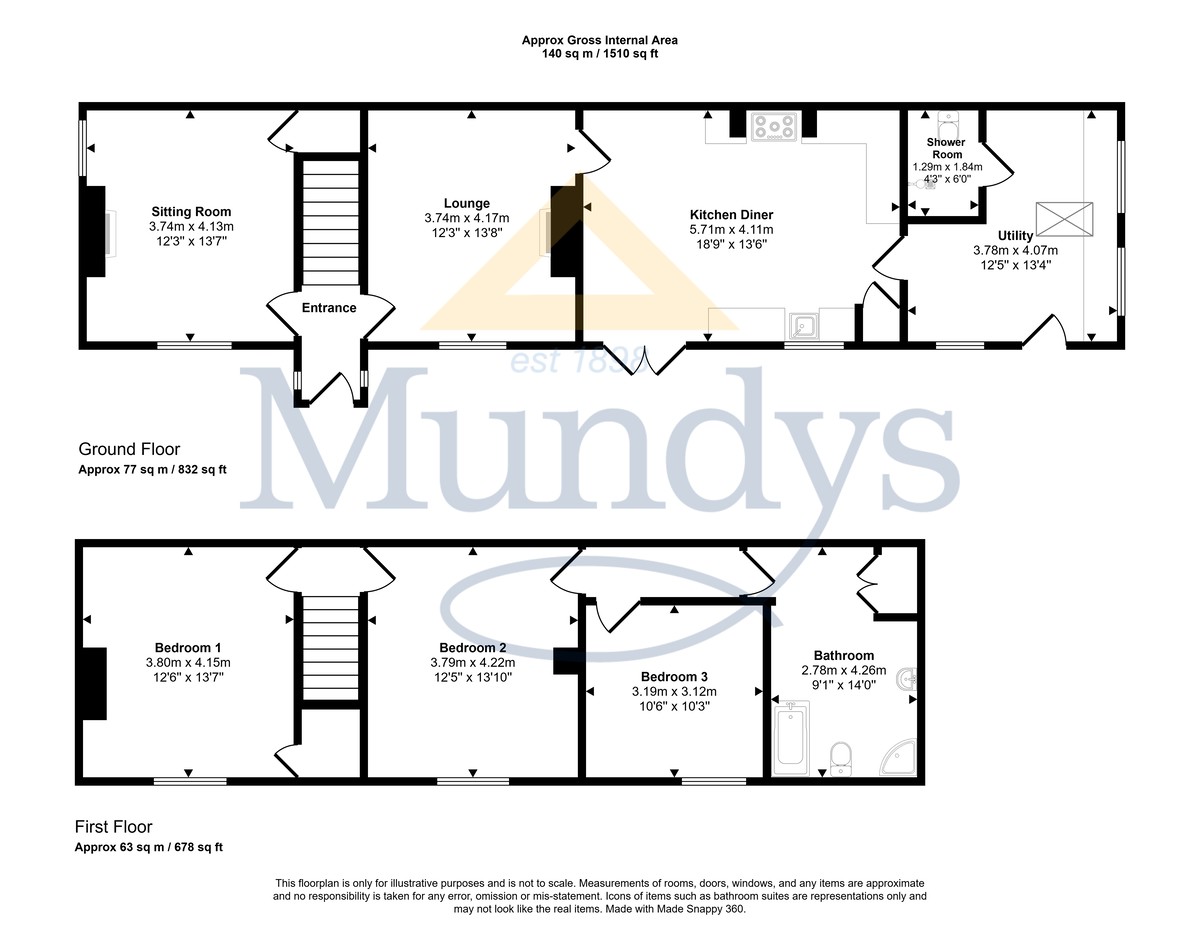- Detached Character Cottage
- 3 Bedrooms, Family Bathroom & Shower Room
- Lounge & Sitting Room
- Approx. 19ft Dining Kitchen
- Utilty Room & Entrance Hallway
- Gravelled Driveway/Hardstanding
- Detached Outbuilding
- Pleasant Open Views & Garden
- EPC Energy Rating - E
3 Bedroom Cottage for sale in Gainsborough
A detached cottage of character situated in a pleasant non-estate position within the village of Kexby. The cottage, which we have been advised originally dates back to the 1874, offers spacious living accommodation to briefly comprise of Entrance Hall, Lounge, Sitting Room, approx. 19ft Dining Kitchen, Utility Room which incorporates a Shower Area and a First Floor Landing leading to three Bedrooms and a spacious Family Bathroom. Outside there is a gated entrance leading to an extensive gravelled driveway providing off road parking/hardstanding for numerous vehicles. There is a raised garden area benefiting from excellent open views. There is also the added benefit of a Detached Outbuilding. The property further benefits from gas central heating and viewing is highly recommended to appreciate this cottage of character and the pleasant position.
LOCATION Kexby is a small village community close to the market Town of Gainsborough. There is a range of local amenities in the nearby villages of Upton, Sturton by Stow and Saxilby. There are primary schools located in the nearby villages of Marton, Lea and Sturton-by-Stow. Lincoln City Centre is approx. 13 miles away and Gainsborough is approx. 5 miles away from the village. The village is approx. a 7 minute drive to Morrisons and there are 2 buses to the Gainsborough Grammar School from the bus stop which is only a short walk from the house.
ENTRANCE HALL With solid Oak main entrance door, two double glassed windows, double radiator, exposed wood flooring and stairs to the first floor.
LOUNGE 13' 8" x 12' 2" (4.17m x 3.71m) With double glazed window, log burner and Inglenook fireplace, beams to ceiling and double radiator.
SITTING ROOM 13' 8" x 12' 3" (4.17m x 3.73m) With two double glazed windows, log burner and feature Inglenook fireplace, double radiator, beams to ceiling and under stairs storage area.
KITCHEN/DINER 19' 6" x 13' 8" (5.94m x 4.17m) Fitted with a range of cupboards, integral dishwasher, integral fridge, Belfast sink, inset spotlights, fitted larder cupboards, Range masker cooker, tiled flooring, beams to ceiling, double glazed window and double glazed patio doors.
UTILITY ROOM 13' 10" x 12' 3" (4.22m x 3.73m) With three UPVC windows, Velux window, fitted base units, Ideal logic gas boiler and a side entrance door.
SHOWER ROOM With WC and shower.
FIRST FLOOR LANDING
BEDROOM 13' 8" x 12' 3" (4.17m x 3.73m) With double glazed window, exposed wood flooring and coving to ceiling.
BEDROOM 13' 8" x 12' 4" (4.17m x 3.76m) With double glazed window to the front elevation, double radiator, exposed wood flooring and coving to ceiling. This bedroom provides access to the inner landing and bedroom 3.
BEDROOM 10' 1" x 10' 0" (3.07m x 3.05m) With double glazed window to the front elevation, double radiator and exposed wood flooring.
INNER LANDING
With double radiator and exposed wood flooring.
BATHROOM 13' 9" x 9' 1" (4.19m x 2.77m) With suite to comprise of feature cast iron roll top bath, fitted shower cubicle, WC and wash hand basin, tiled floor, double radiator, airing cupboard housing the hot water cylinder and UPVC window to the side elevation.
OUTSIDE The property is situated in a pleasant non-estate position within the village. There is a gated entrance leading to an extensive gravelled driveway providing off road parking/hardstanding for vehicles. There is a raised garden area with pleasant open views.
OUTBUILDING 22' 10" x 9' 9" (6.96m x 2.97m)
Property Ref: 58704_102125033885
Similar Properties
Apartment | Guide Price £375,000
Four Self-Contained Apartments within an attractive period building, offered for sale with Vacant Possession - This attr...
3 Bedroom Detached House | £375,000
A rare opportunity to purchase a refurbished three double bedroomed detached family home with a vast range of outbuildin...
3 Bedroom Detached Bungalow | £375,000
Situated on a superb mature plot in the sought after village of Reepham, this spacious 2/3 Bedroom Detached Dormer Bunga...
4 Bedroom Detached House | £380,000
Located in a tucked away position on the outskirts of the village of Cherry Willingham, a 4 bedroom detached family home...
4 Bedroom Detached House | £385,000
An immaculate and spacious Detached Family Home, pleasantly positioned on a corner plot within the highly sought after v...
3 Bedroom Detached Bungalow | £385,000
A spacious and Executive Three-Bedroom Detached Bungalow, enviably positioned on the outskirts of the sought-after villa...

Mundys (Lincoln)
29 Silver Street, Lincoln, Lincolnshire, LN2 1AS
How much is your home worth?
Use our short form to request a valuation of your property.
Request a Valuation
