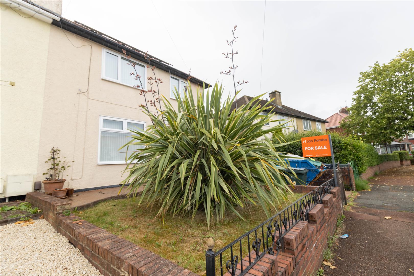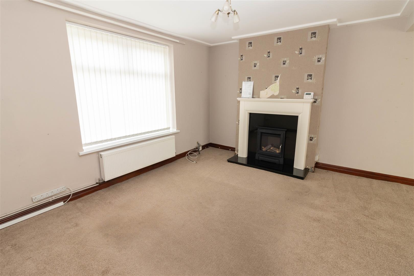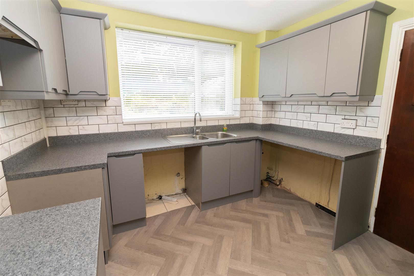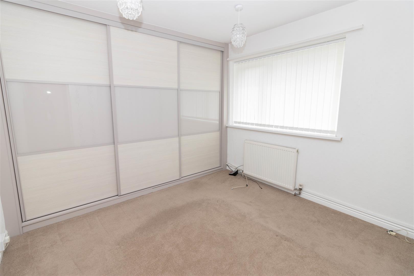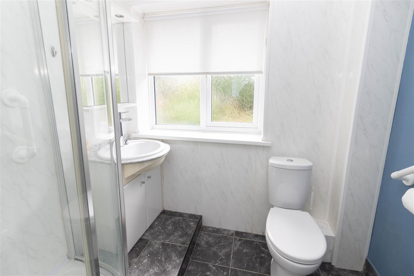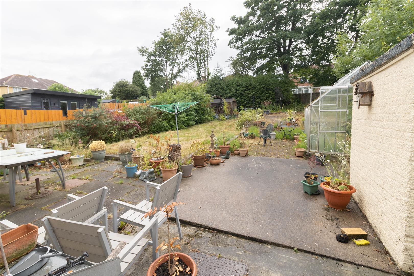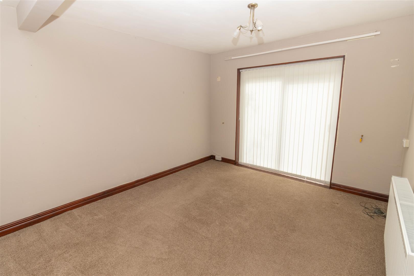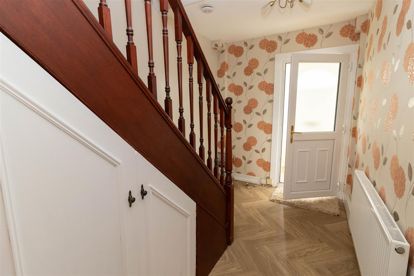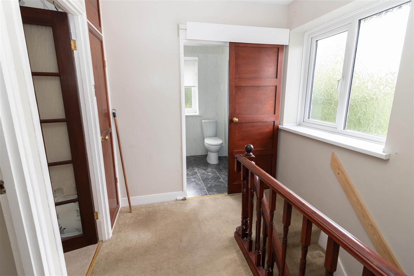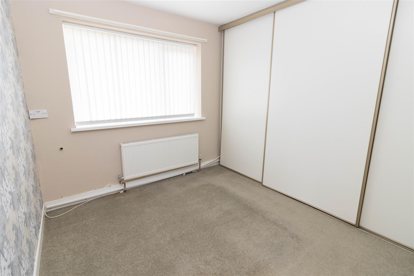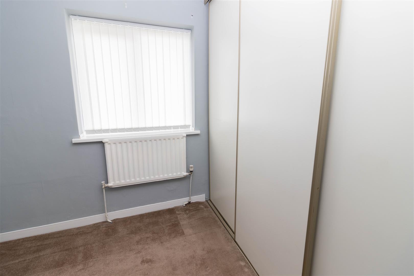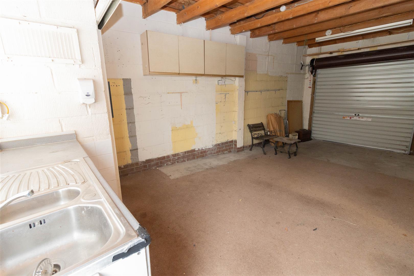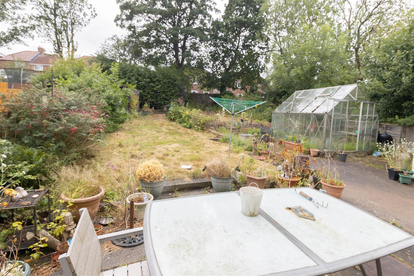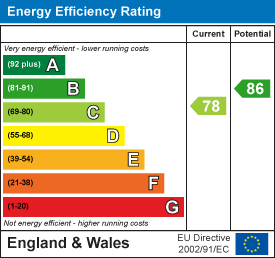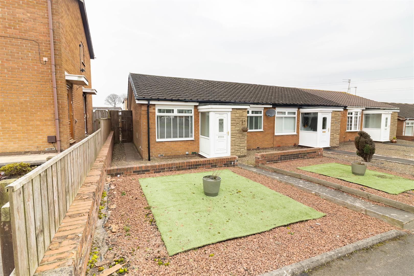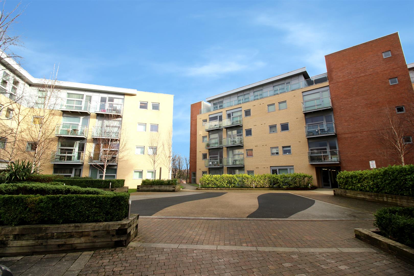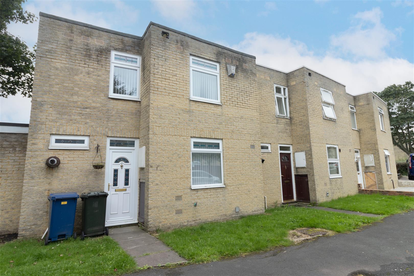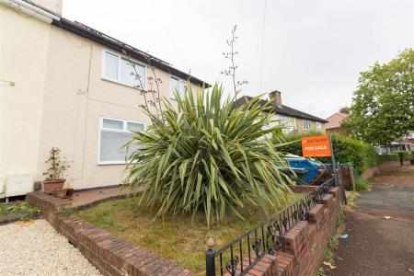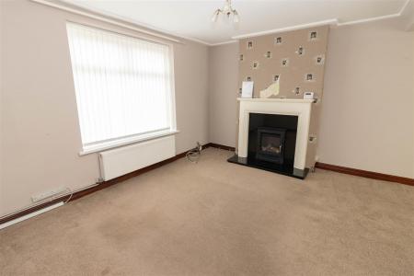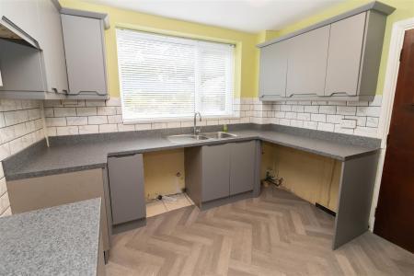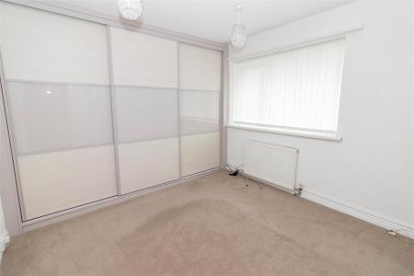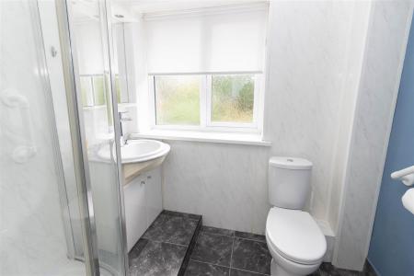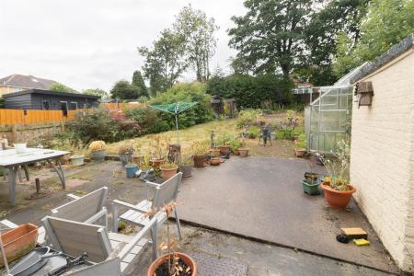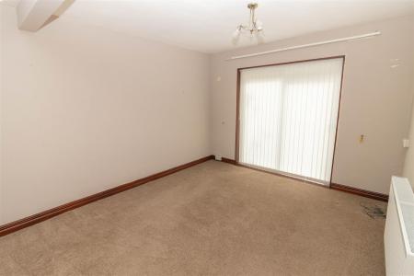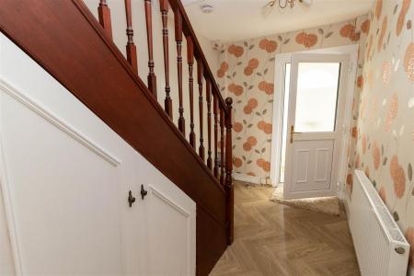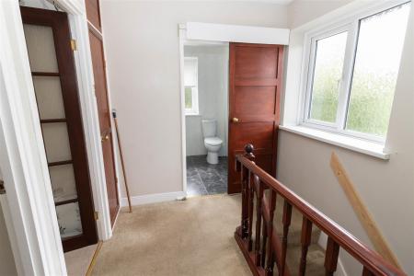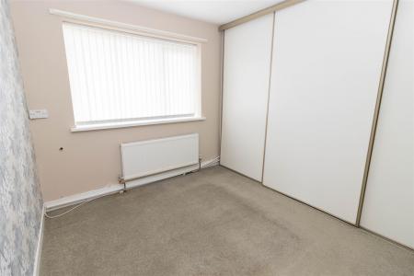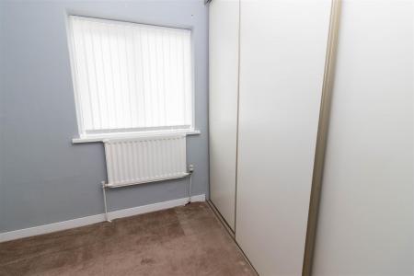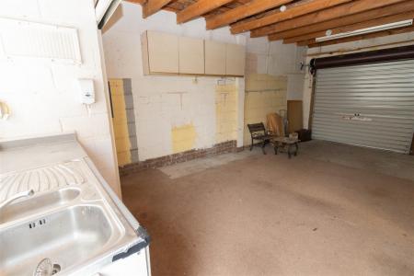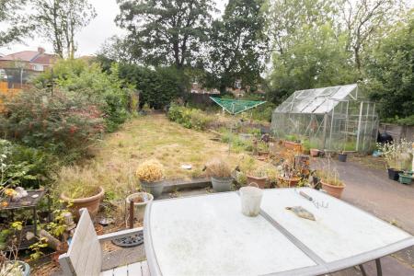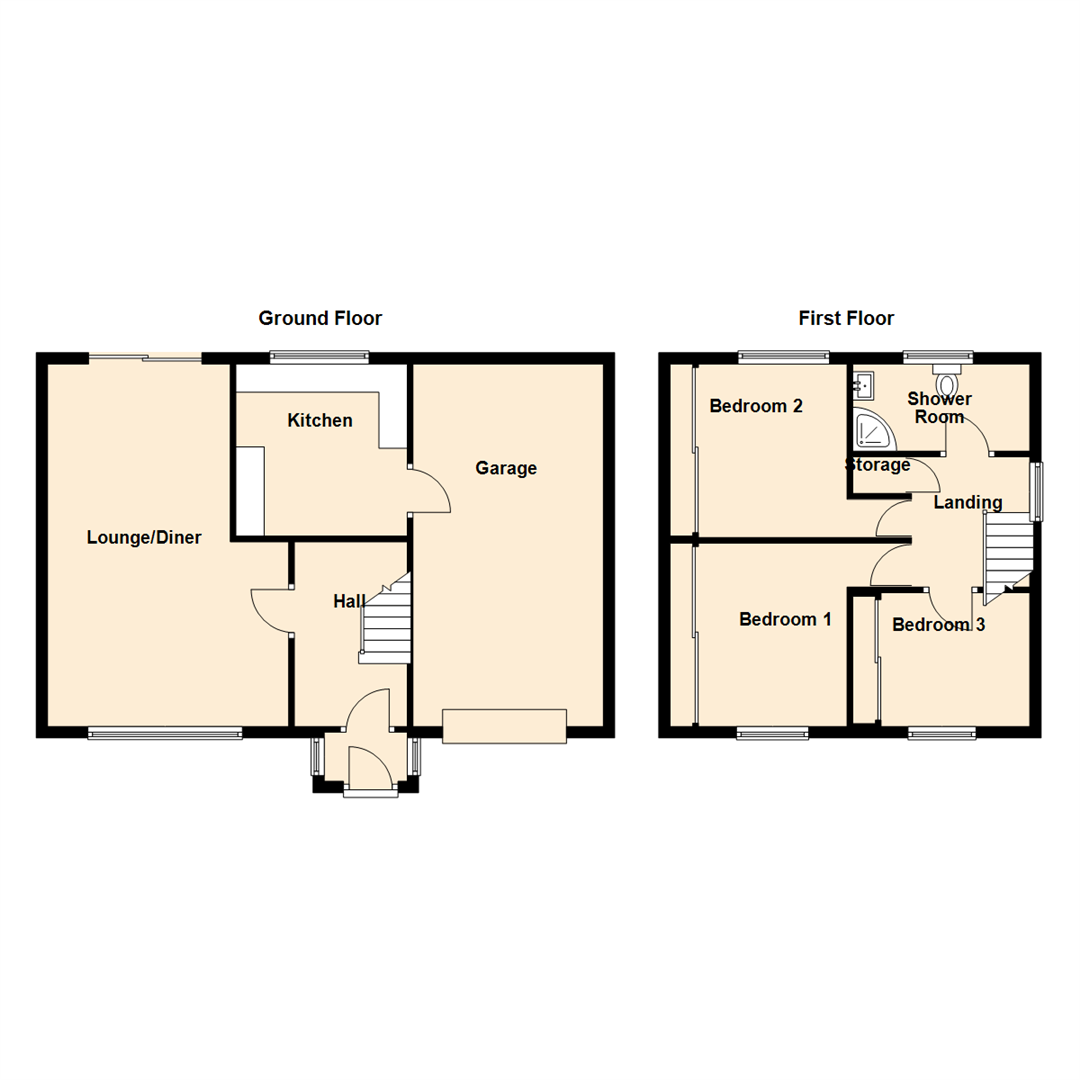- Three Bedrooms
- Ideal Family Home
- Non Standard Construction
- Driveway and Garage
- Generous Rear Garden
- Freehold
- Council Tax Band *A*
- Close To Amenities
- Viewing Recommended
- Call for More Information
3 Bedroom Semi-Detached House for sale in Gateshead
** Video Tours on our YouTube Channel | https://youtu.be/UQjpIud1vZw **
Positioned on Beechwood Gardens, in Lobley Hill, this delightful three-bedroom, semi-detached home will appeal to the growing family.
The area boasts a range of local amenities including shops, cafes, and schools. Families can benefit from proximity to reputable primary and secondary schools, while nature lovers enjoy easy access to Watergate Forest Park and the scenic Derwent Walk for walking, cycling, and outdoor leisure. Retail hubs such as the Metrocentre and Team Valley are only a short commute away.
The ground floor features an entrance porch, generous open-plan lounge and dining room, creating a bright and versatile living space ideal for both relaxing and entertaining. From the dining area, patio doors lead out to the rear garden, offering a seamless connection to the outdoors. The kitchen provides plenty of storage and worktop space and also has access to the garage. Upstairs, you will find three well-proportioned bedrooms, all benefiting from fitted wardrobes, offering excellent built-in storage and there is a family shower room WC. Further benefits include gas central heating and double glazing.
Externally there is a driveway to the front leading to the attached garage. There is also a generous garden to the rear with a patio area and lawn and mature borders. A prefect pace to relax in the warmer months.
For more information and to book a viewing, please, call our sales team on 0191 236 2070.
Tenure
The agent understands the property to be freehold. However, this should be confirmed with a licenced legal representative.
Council Tax band *A*.
Lounge - 3.26 x 4.24 (10'8" x 13'10") -
Dining Room - 3.22 x 306 (10'6" x 1003'11") -
Kitchen - 3.03 x 3.01 (9'11" x 9'10") -
Bedroom One - 4.16 x 3.25 (13'7" x 10'7") -
Bedroom Two - 4.16 x 3.14 (13'7" x 10'3") -
Bedroom Three - 2.91 x 2.34 (9'6" x 7'8") -
Property Ref: 58798_34038760
Similar Properties
Rowedge Walk, Newcastle Upon Tyne
3 Bedroom Terraced House | £155,000
** Video Tour on our YouTube Channel | https://youtu.be/KODCsFi-7nM **This three-bedroom terraced home occupies a pleasa...
The Armstrong, Tynemouth Pass, Gateshead
2 Bedroom Flat | £151,000
This top-floor apartment offers a fantastic living opportunity in The Staithes, Dunston. With its modern design and Rive...
City Road, Newcastle Upon Tyne
2 Bedroom Not Specified | Guide Price £150,000
** Video Tour on our YouTube Channel | https://youtu.be/cIZoJ7dHRoA **Jan Forster Estates are delighted to offer for sal...
2 Bedroom Bungalow | Offers in region of £159,000
** Video Tour on our YouTube Channel | https://youtu.be/SA7Hwnhcqpo **Jan Forster Estates welcome to the market this two...
Lime Square, City Road, Newcastle Upon Tyne
2 Bedroom Flat | Guide Price £160,000
*** CITY LIVING WITH NO ONWARD CHAIN *** This is a superbly presented third floor, two bedroom luxury apartment situated...
3 Bedroom End of Terrace House | Offers Over £160,000
** Video Tour on our YouTube Channel | https://youtu.be/eXs6jprtebI **Jan Forster Estates are delighted to offer for sal...
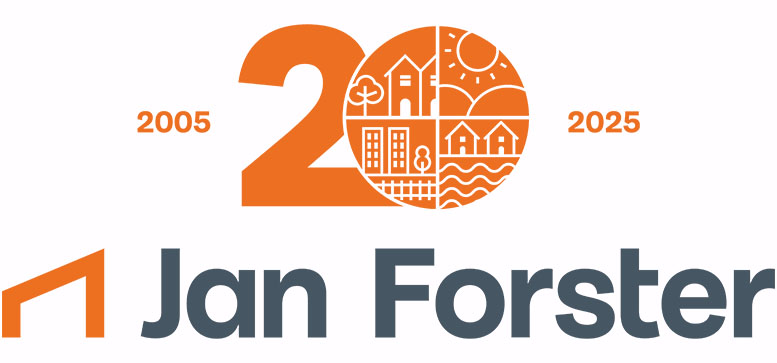
Jan Forster Estates (Gosforth)
Brunton Park, Gosforth, Newcastle upon Tyne, NE3 5TT
How much is your home worth?
Use our short form to request a valuation of your property.
Request a Valuation
