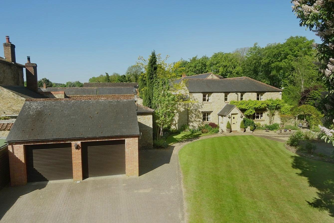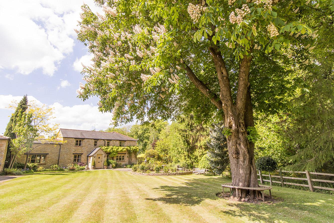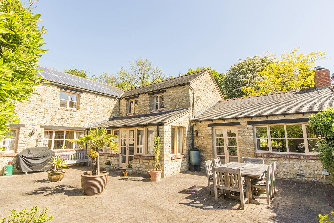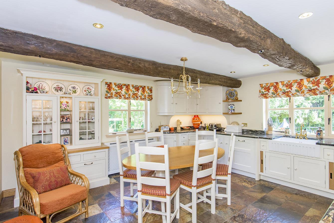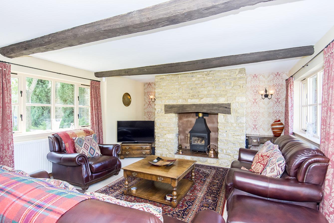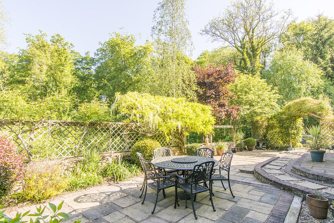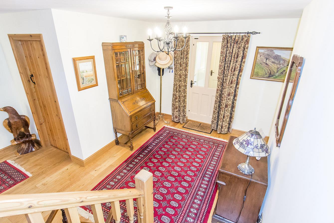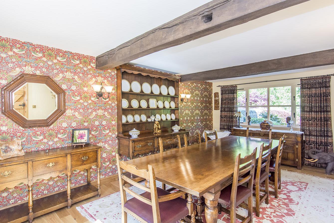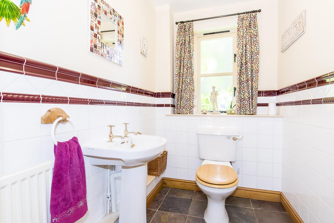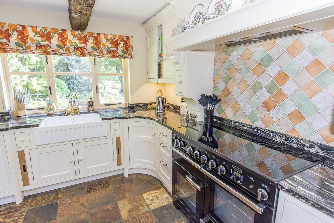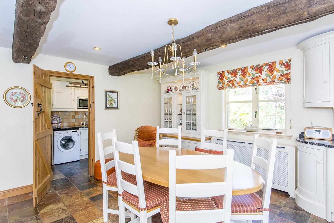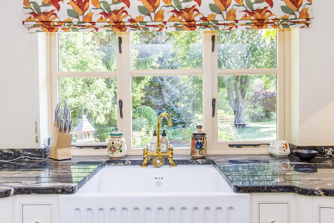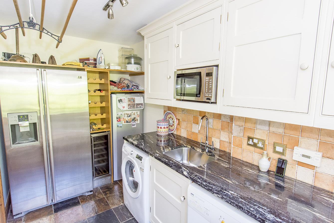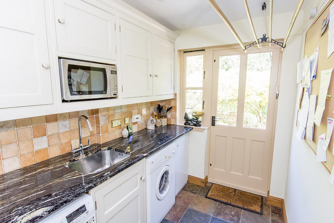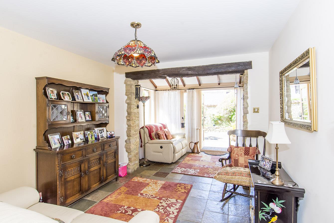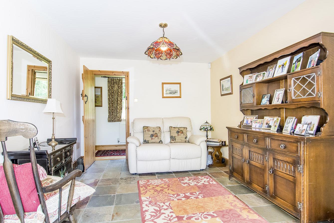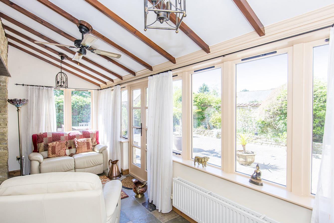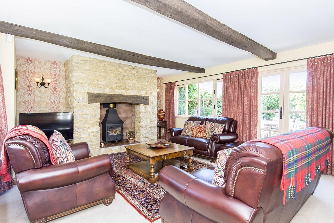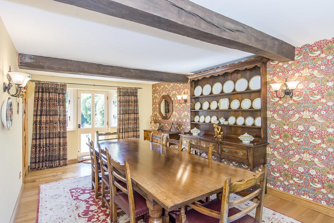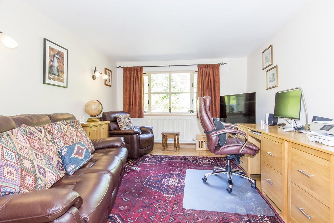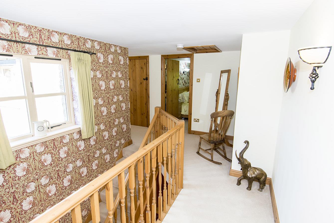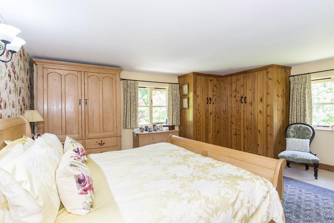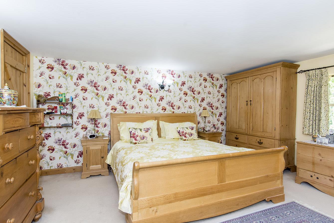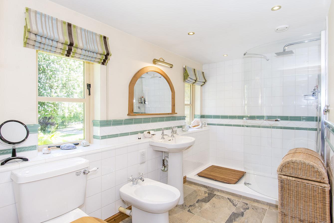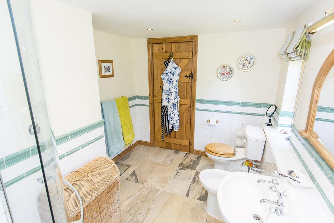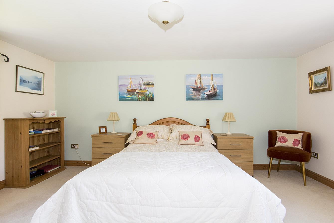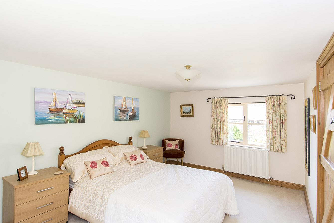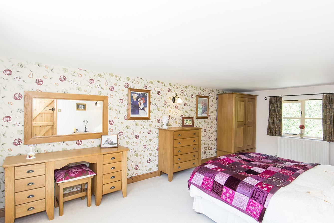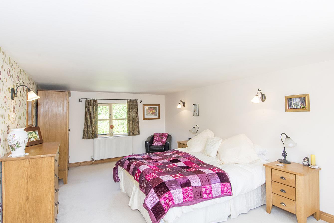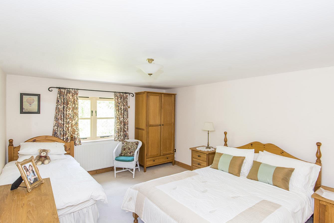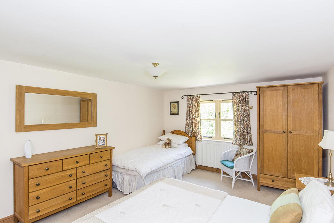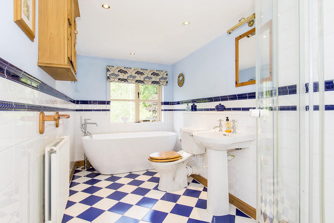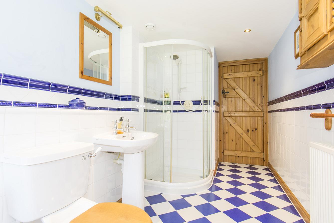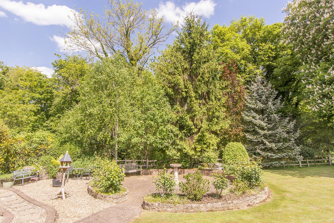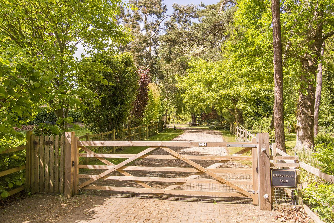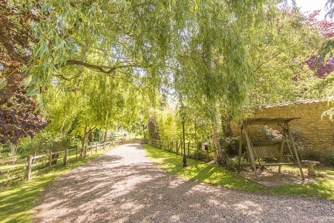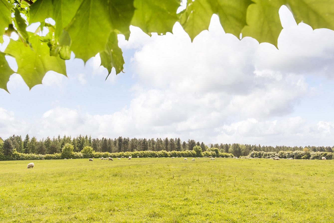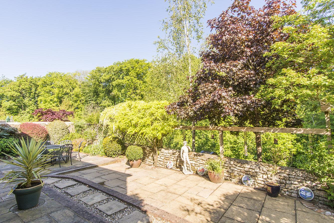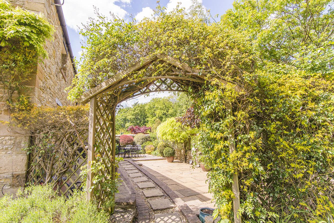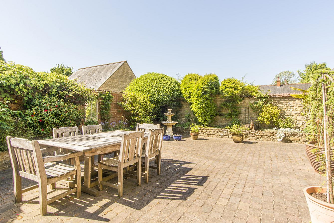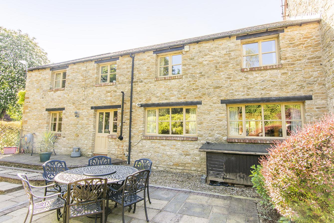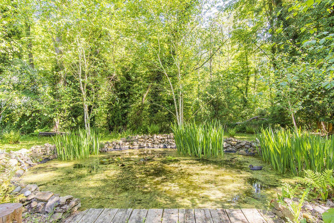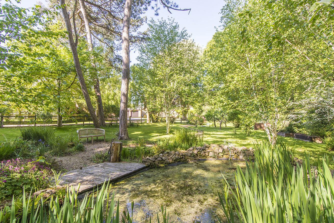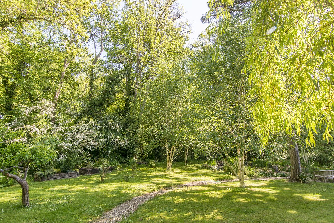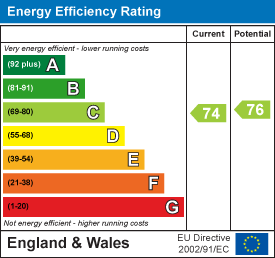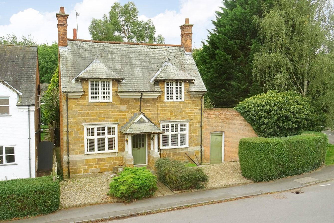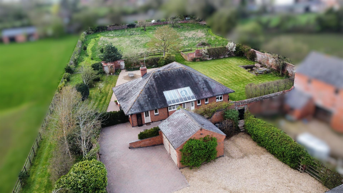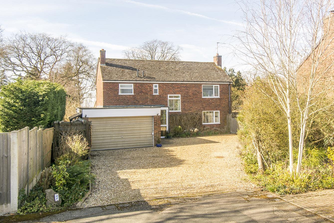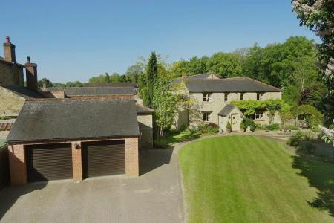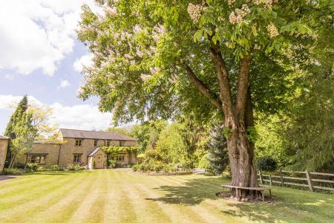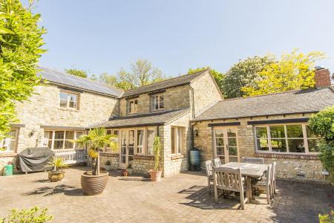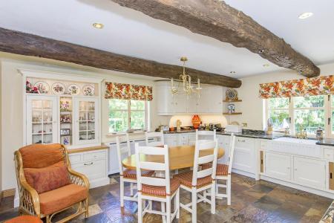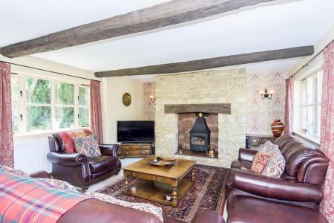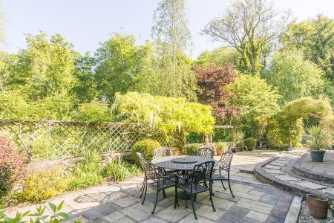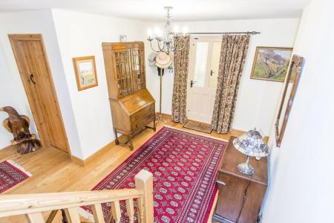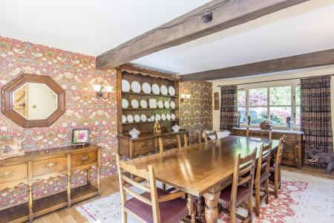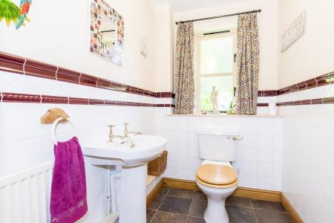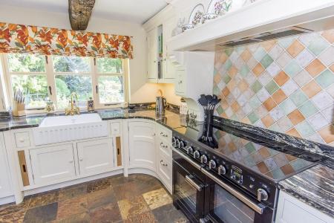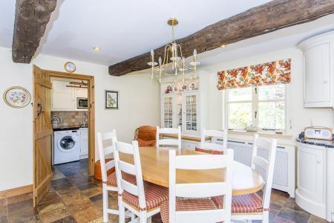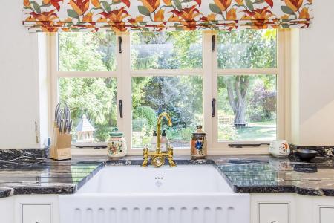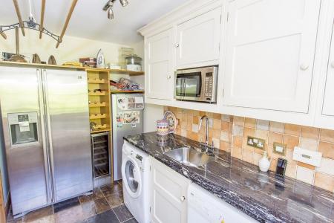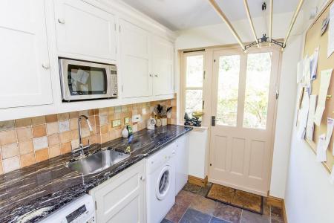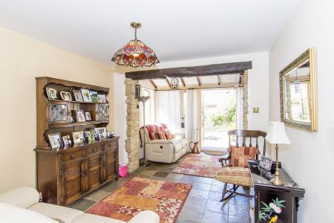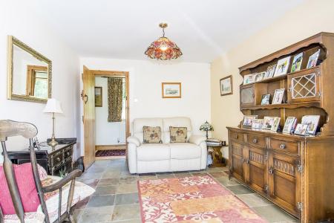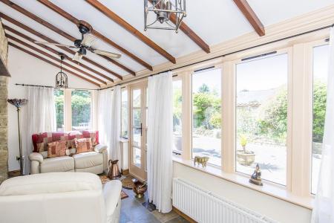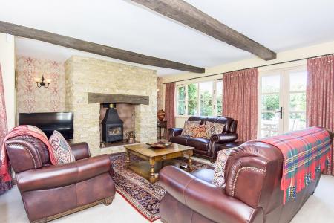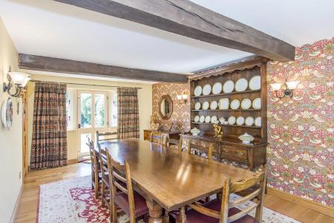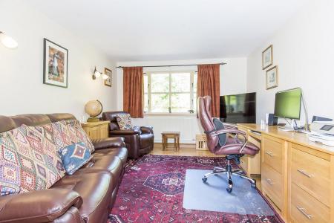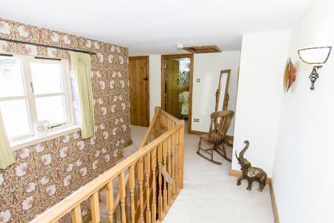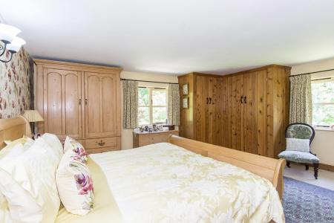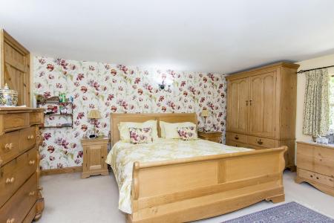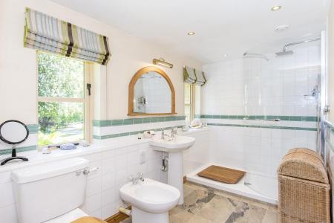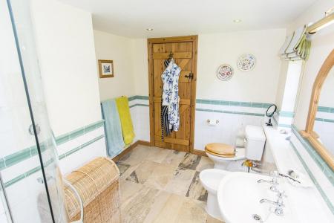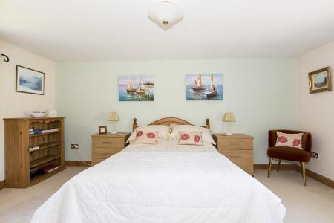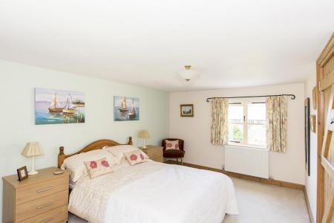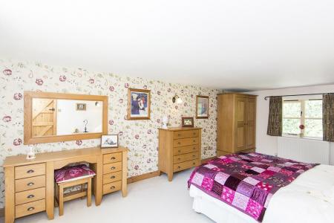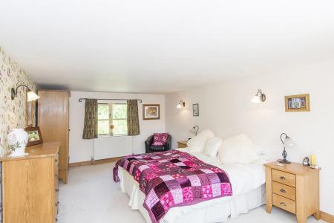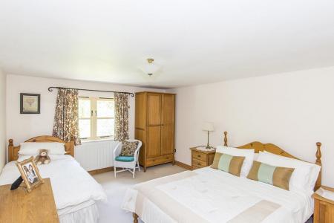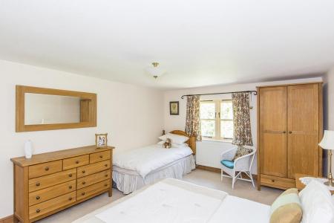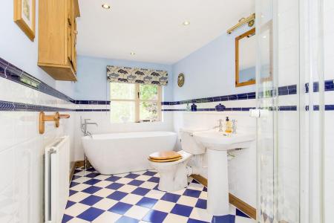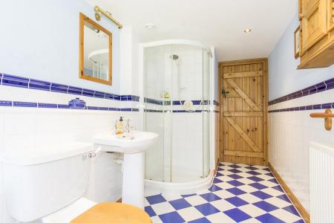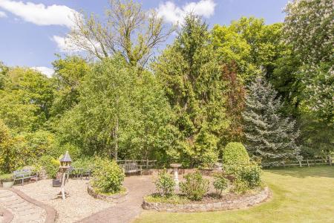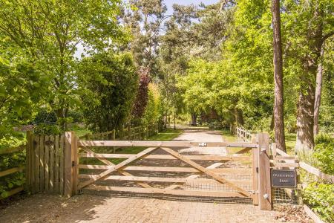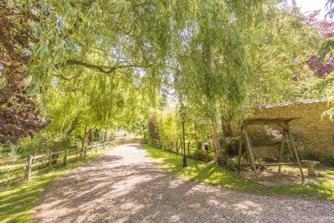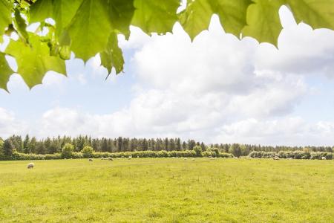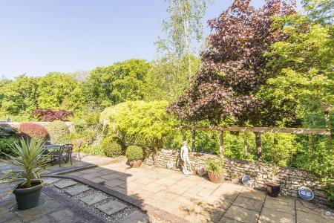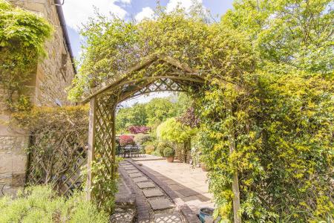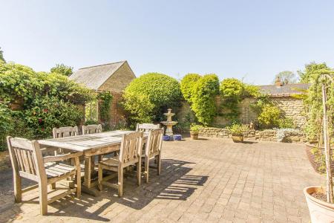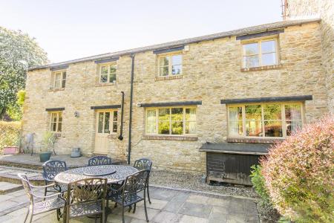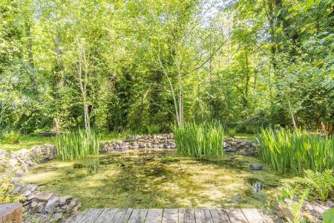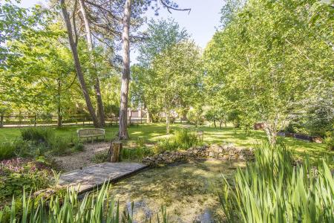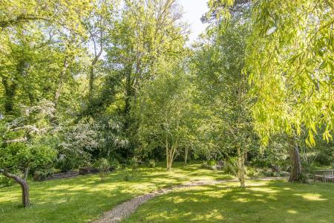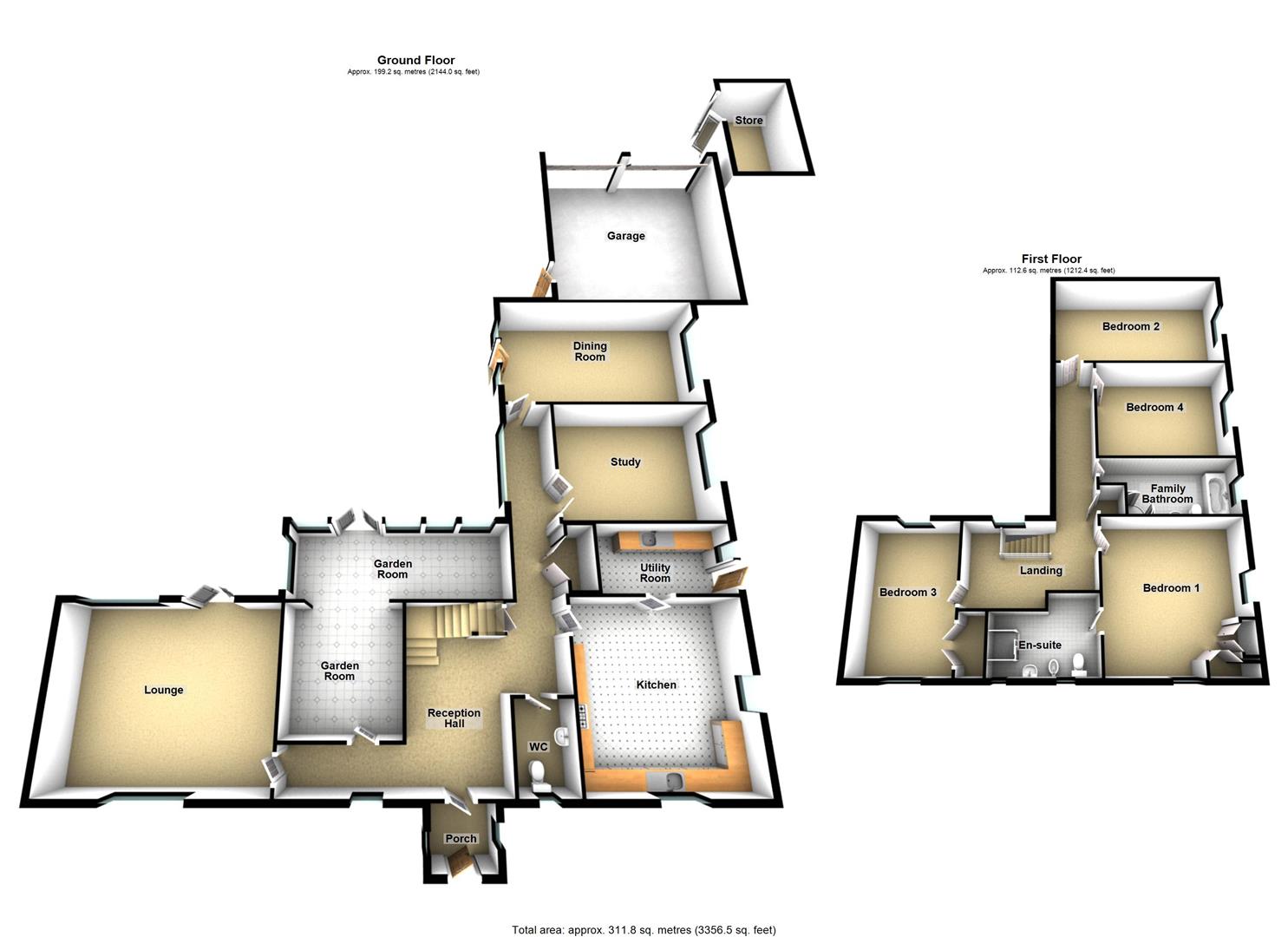- Idyllic rural woodland setting
- Substantial stone constructed family home
- Approx one third acre landscaped grounds
- Handmade luxury fitted kitchen
- Three reception rooms
- Four double bedrooms, en-suite
- Double garage & multi vehicle parking
- Opportunity to rent/buy further land
- 10 mins from train station with only 45 mins into London
4 Bedroom House for sale in Geddington
Nestled in an idyllic rural woodland setting just a mile from the historic and picturesque village of Geddington is this substantial, and immaculately presented, stone constructed family home.
The accommodation benefits from oil fired central heating, solar panels (with an approximate �2,000 per annum input), double glazing and a security alarm system. It briefly comprises: Porch, reception Hall, cloakroom/WC, bespoke fitted kitchen/breakfast room by 'Wychwood', utility room, extended garden room opening out to a private walled courtyard garden, lounge, dining room, landing, four double bedrooms, en-suite and family bathroom.
The property is approached via a long private driveway proving multi vehicle parking and there is a double garage.
Also offered with the benefit of no upward chain, we would highly recommend an early internal viewing.
Entrance Porch - 1.57m x 1.50m (5'2" x 4'11") - Accessed via solid timber and stained glass paneled front door. Dual aspect double-glazed windows. Natural slate flooring. Exposed stone walls. Glazed door to entrance hall.
Reception Hall - 4.70m x 4.22m (15'5" x 13'10") - Light oak flooring. Double-glazed window to front elevation. Timber skirting boards and architraves. Stairs rising to first floor with under-stairs storage cupboard. Two radiators. Double-glazed window to side elevation. Double timber doors to spacious cloaks cupboard. Timber doors to rooms.
Cloakroom/Wc - Pedestal wash hand basin and low-level WC. Natural slate flooring. Half height complementary tiling. Radiator. Opaque double-glazed window.
Kitchen/Breakfast Room - 4.83m x 4.50m (15'10" x 14'9") - Handmade luxury fitted kitchen by 'Wychwood'. Range of solid timber fronted base and wall units to include spice drawers, trays and dresser unit. Solid marble molded work-surfaces with matching splash-backs. Fitted automatic dishwasher. Electric range style cooker with extractor over. Ceiling beams. Fitted book shelving. Natural slate flooring. Double-glazed windows to side and rear elevations. Boxed radiator. Single sink and molded drainer. Door to utility room.
(Kitchen/Breakfast Room Photo Two) -
(Kitchen/Breakfast Room Photo Three) -
(View From Kitchen) -
Utility Room - 3.61m x 1.80m (11'10" x 5'11") - Fitted base and wall units. Marble work-surfaces and complementary tiled splash-backs. Space and plumbing for automatic washing machine. Space for American style fridge-freezer. Fitted wine fridge. Oil-fired central heating boiler. Double-glazed window to side elevation. Double-glazed door leading outside.
(Utility Room Photo Two) -
Garden Room - 10'11" x 10'1 (3.33m x 3.07m) and 19'3" x 7'2" (5.87m x 2.18m)
Extended garden room with natural slate flooring. Exposed stone and timber opening to extension. Double-glazed double doors to courtyard garden. Double-glazed windows to rear and side. Ceiling fan. Pitched ceiling. Exposed stone walls. Radiator.
(Garden Room Photo Two) -
(Garden Room Photo Three) -
Lounge - 5.87m x 4.70m (19'3" x 15'5") - Double-glazed dual aspect windows and French doors opening out to garden. Inglenook style stone constructed fireplace incorporating cast iron wood-burning stove. Ceiling beams. Three wall lights. Two radiators.
(Lounge Photo Two) -
Dining Room - 5.94m x 3.45m (19'6" x 11'4") - Oak flooring. Double-glazed dual aspect windows. Three wall lights. Exposed ceiling beams.
(Dining Room Photo Two) -
Study - 4.50m x 3.43m (14'9" x 11'3") - Engineered oak flooring. Double-glazed window to side elevation. Two wall lights. Television point.
Landing - Timber balustrade. Access to loft space. Three wall lights. Airing cupboard housing lagged hot water tank. Solid timber doors to rooms.
Bedroom One - 4.83m x 4.52m (15'10" x 14'10") - Double-glazed windows to front and side elevations. Fitted wardrobes. Radiator. Wall light. Door to en-suite.
(Bedroom One Photo Two) -
En-Suite - 3.33m x 2.39m (10'11" x 7'10") - Large fitted shower cubicle with rain style mains shower fitment. Pedestal wash hand basin, bidet and low-level WC. Two double-glazed windows. Half-height tiled walls. Tiled flooring. Electric shaver point. Radiator.
(En-Suite Photo Two) -
Bedroom Two - 5.94m x 3.48m (19'6" x 11'5") - Double-glazed dual aspect windows. Radiator. Three wall lights.
(Bedroom Two Photo Two) -
Bedroom Three - 4.65m x 3.15m (15'3" x 10'4") - Double-glazed dual aspects windows. Built-in double wardrobe. Radiator.
(Bedroom Three Photo Two) -
Bedroom Four - 4.55m x 3.48m (14'11" x 11'5") - Double-glazed window to rear aspect. Radiator.
(Bedroom Four Photo Two) -
Family Bathroom - Roll top bath. Pedestal wash hand basin and low-level WC. Shower cubicle with mains shower fitment. Complementary tiled walls and flooring. Radiator. Electric shaver point. Double-glazed window to rear.
(Family Bathroom Photo Two) -
Front - The front garden is accessed via secure remote controlled gates and a long graveled driveway providing multi car parking. Further block paved parking to the front of the garage. Garden mainly comprises a large lawned area with mature tree and fitted bench. Fenced area concealing bins and oil tank. Circular block paved patio seating area with raised beds and central bird bath. Picket fencing. Access to further woodland and garden area rented from Boughton Estates (�150 p/a - further details available from Adams & Jones).
(Front Photo Two) -
(Driveway Photo One) -
(Driveway Photo Two) -
(View From Front Of Driveway) -
Rear - Paved and stepped garden with stone retaining wall, mature borders and trellising. Overlooking woodland gulley behind and completely private.
(Rear Photo Two) -
(Rear Photo Three) -
Further Courtyard Garden - Accessed via garden room. Mainly paved with raised floral borders. Enclosed by brick wall. Outside lighting. Private.
(Further Courtyard Garden Photo Two) -
(Further Courtyard Garden Photo Three) -
Double Garage - 5.69m x 5.69m (18'8" x 18'8") - Two remote controlled doors and a personal door. Power and light connected. Storage to rafters.
(Boughton Estates Land - Available To Rent) -
Addtional Details - Grangewood Barn is a stunning example of countryside living, set within an exclusive development of five barn conversions and seven properties in total, nestled in the heart of the idyllic village of Geddington. Thoughtfully designed to combine traditional charm with modern comfort, this exceptional home features spacious, light-filled interiors, original architectural details, and high-quality finishes throughout. . Located in one of the area's most sought-after villages, Grangewood Barn benefits from a strong sense of community, picturesque walks, and proximity to local amenities, including a historic church and popular village pub.
Property Ref: 777589_33888131
Similar Properties
3 Bedroom Cottage | £950,000
Location, location, location! This stunning period stone home offers a rare and exciting opportunity within the highly d...
5 Bedroom Bungalow | £875,000
An extremely unique four/five bedroom village home set within grounds of approx. 1.1 acres with the opportunity to creat...
4 Bedroom Detached House | Offers Over £725,000
Nestled in the picturesque village of Dingley, this charming home on Home Close offers a perfect blend of comfort and ch...

Adams & Jones Estate Agents (Market Harborough)
Market Harborough, Leicestershire, LE16 7DS
How much is your home worth?
Use our short form to request a valuation of your property.
Request a Valuation
