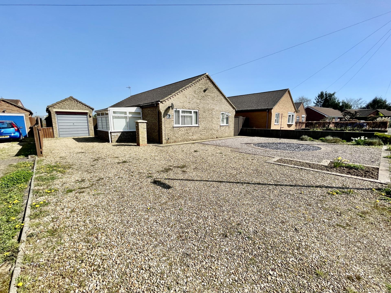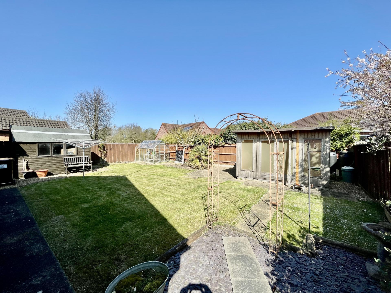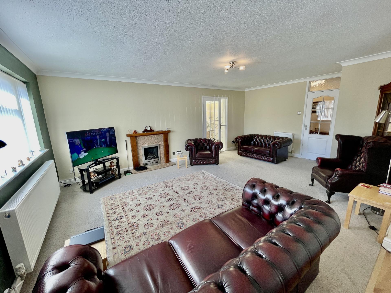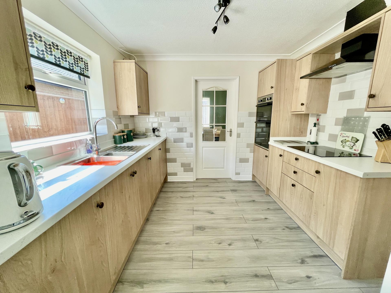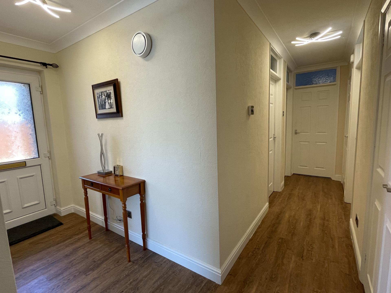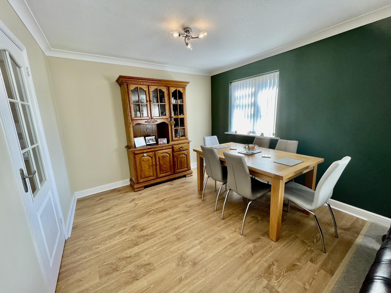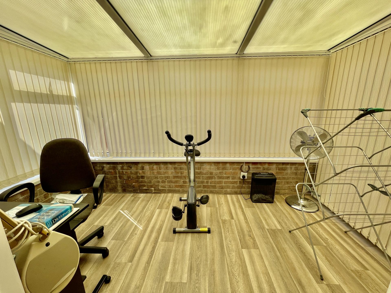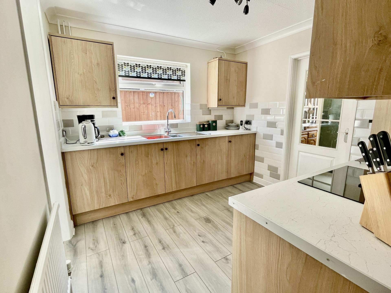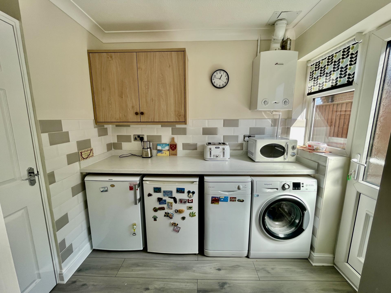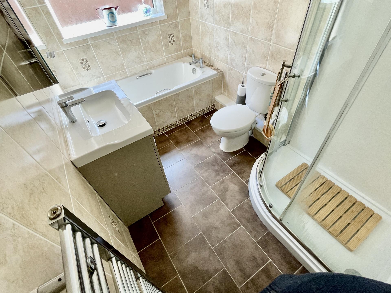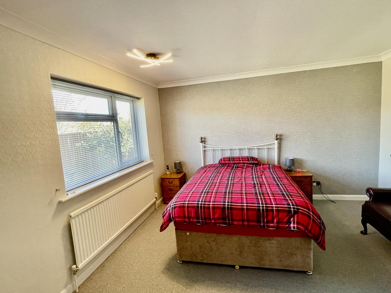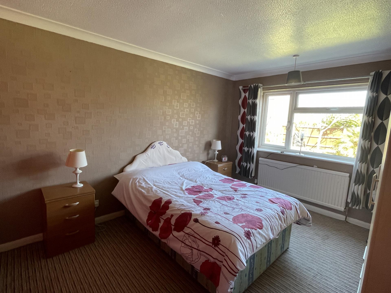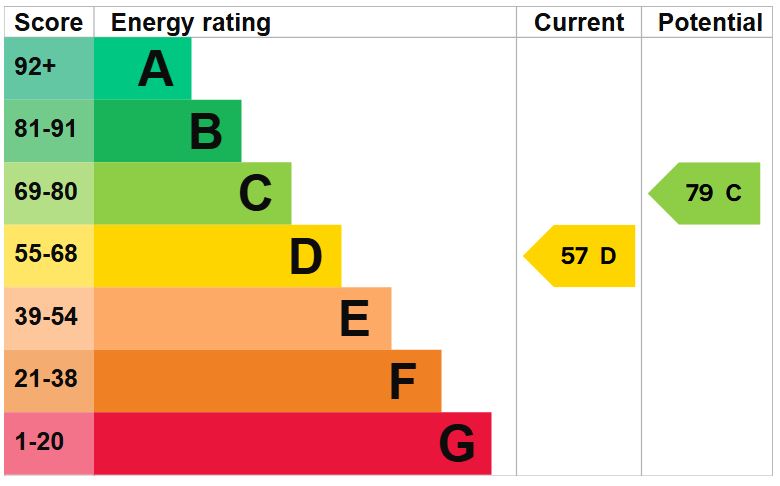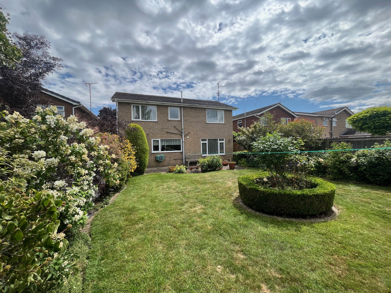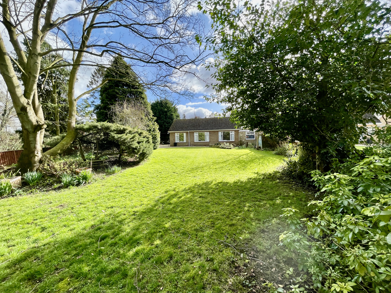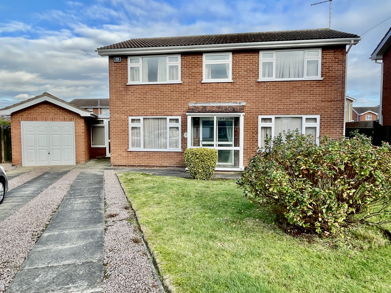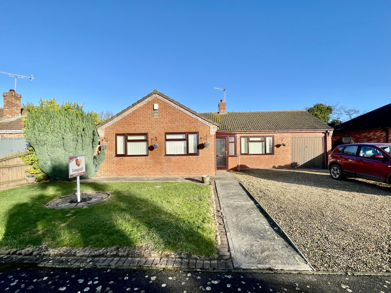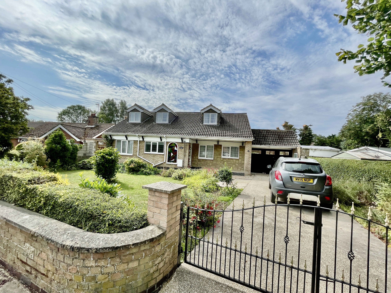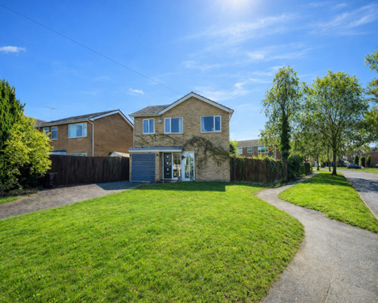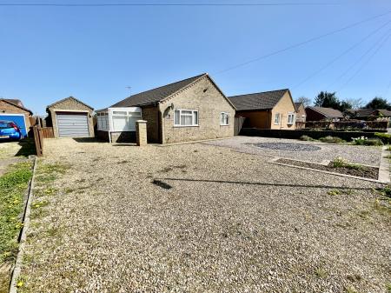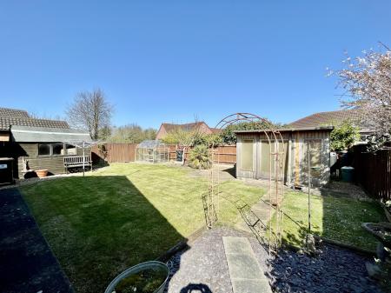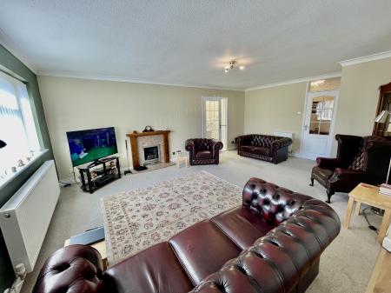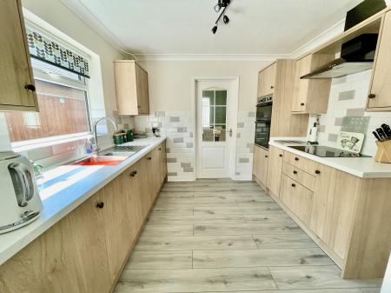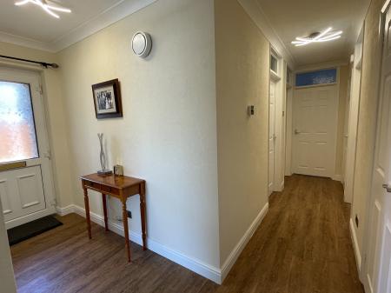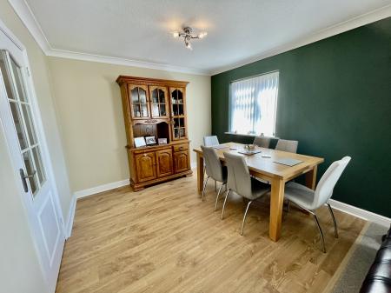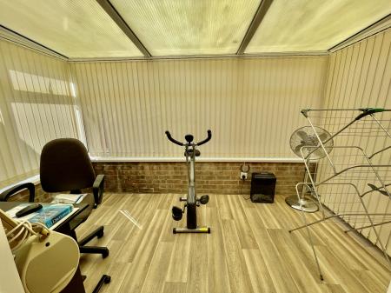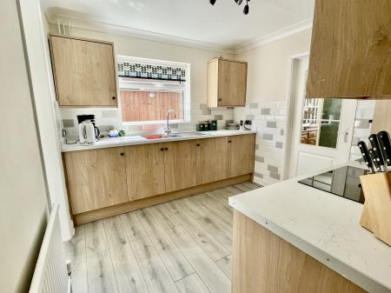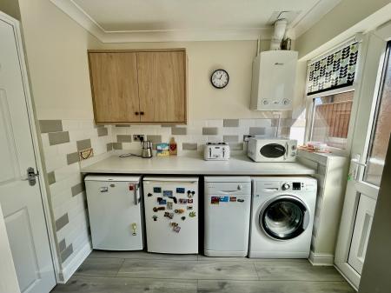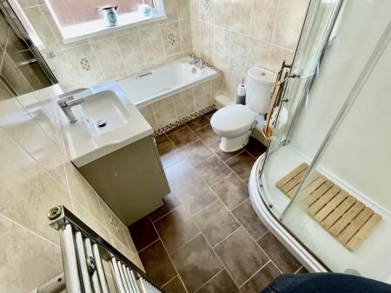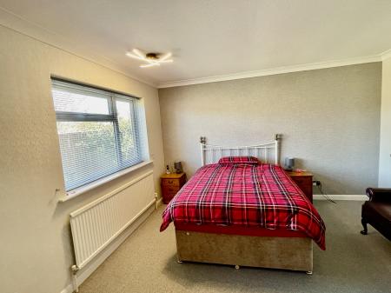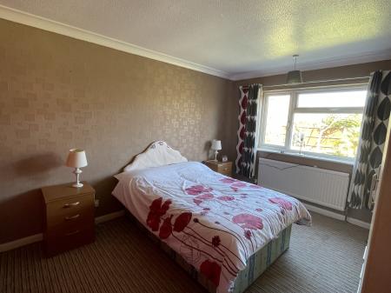- Nicely Presented
- Three Double Bedrooms
- Multiple Off Road Parking
- Detached Garage
- Must View to Appreciate
3 Bedroom Detached Bungalow for sale in Gedney
12 ST MARYS MEADOWS Nicely presented three bedroom detached bungalow situated in the village of Gedney with accommodation comprising of entrance hallway, lounge/diner, kitchen, utility room, three double bedrooms, four piece family bathroom, multiple off road parking, mature rear gardens, single detached garage. Must view to appreciate.
Side entrance with open porch, outdoor lighting leading to an obscured UPVC double glazed door leading into:
ENTRANCE HALLWAY 11' 4" x 19' 5" (3.47m x 5.93m) With textured and coved ceiling, 2 x centre light points, smoke alarm, wooden kardene style flooring, single radiator, Hive system for central heating, storage cupboard off with coat rail and shelving, further storage cupboard off housing hot water cylinder with slatted shelving. Off entrance hallway through part glazed door leading into:
OPEN PLAN LOUNGE/DINER 24' 5" x 20' 3" (7.45m x 6.19m) With 2 x UPVC double glazed windows to the front elevation, textured and coved ceiling with 2 x centre light points, 2 x fitted uplifter lights, double radiator x 2, television point, telephone point, feature wooden fire surround with marble inserts and marble hearth, fitted gas coal effect fire. Fitted oak laminated flooring to dining area, part glazed door off leading into kitchen. Glazed door with glazed panels leading into:
SUNROOM 11' 8" x 6' 6" (3.58m x 2.0m) Of dwarf brick wall construction with UPVC double glazed windows to the side, front and rear elevation with opening t-light windows, fitted spotlight wall lights and double radiator, sliding patio doors to the rear elevations, fitted laminated plan effect flooring.
KITCHEN 9' 9" x 9' 6" (2.98m x 2.92m) With UPVC double glazed window to the side elevation, textured and coved ceiling with centre spotlight fitment, single radiator, fitted laminated plan effect flooring, recently fitted with a wide range of base and eye level units with preparation surfaces over tiled splash backs with inset one and a quarter stainless steel bowl sink with swan mixer tap, integrated Lamona ceramic hob with canopy extractor hood over, integrated eye level stainless steel double fan assisted oven. Via opening into:
UTILITY ROOM 6' 0" x 10' 5" (1.83m x 3.18m) With obscured UPVC double glazed door and window to the side elevation, textured and coved ceiling with centre spotlight fitment, electric consumer unit, plank effect laminated flooring, co-ordinating from the kitchen, storage cupboard off with shelving, fitted worktop with splash backs and fitted eye level unit, wall mounted Worcester gas boiler, plumbing and space for washing machine, dishwasher, fridge and freezer.
MASTER BEDROOM 12' 9" x 13' 6" (3.89m x 4.14m) With UPVC double glazed window to the rear elevation, textured and coved ceiling with centre light point, single radiator, television point.
BEDROOM 2 10' 8" x 12' 10" (3.26m x 3.93m) With UPVC double glazed window to the rear elevation, textured and coved ceiling with centre light point, single radiator, television point.
BEDROOM 3 7' 10" x 10' 8" (2.39m x 3.26m) With UPVC double glazed window to the side elevation, textured and coved ceiling with centre light point, single radiator, television point.
FAMILY BATHROOM 9' 8" x 5' 10" (2.97m x 1.78m) With obscured UPVC double glazed window to the side elevation, textured and coved ceiling with centre light point, fully tiled walls, tiled floor, stainless steel heated towel rail, fitted with a four piece suite comprising of low level WC, wash hand basin with mixer tap fitted into vanity unit with storage below, bath with mixer tap, fitted shower enclosure with glass sliding doors with fitted Mira Sport power shower over.
EXTERIOR The front garden is mainly laid to gravel with flagstone paved pathways and shrub borders, to the side there is an extensive gravel driveway providing multiple off road parking, wooden side access to both side elevations of the property leading to the detached garage with up and over door, paved pathways. Wooden side access gate leading into the rear garden. Wooden tall shed and wooden garden shed (10 x 8), glasshouse, wooden summer house. The back garden is mainly laid to lawn with further paved patio area and gravelled area with fenced boundaries to both sides and to the rear. Outdoor lighting, outdoor tap.
GARAGE 8' 9" x 17' 4" (2.67m x 5.29m) With up and over door, power, lighting, storage into eves, UPVC double glazed window to the rear elevation.
WOODEN SUMMER HOUSE 9' 10" x 11' 9" (3.0m x 3.59m) With obscure glazed windows to both sides, wooden French doors to the front elevation, further obscure glazed windows to the front x 2, power sockets.
DIRECTIONS / AMENITIES From Spalding proceed along the A151 to Holbeach. Turn left on Boston Road South to the roundabout and take the third exit on to the A17 towards Kings Lynn. At the Gedney roundabout ???
The popular village of Gedney is on the main bus route and has a garden centre with tea room and Post Office. The nearby market towns of Holbeach, Long Sutton, Spalding, Boston, Wisbech, King's Lynn and the city of Peterborough all offer a wider range of amenities. Peterborough and King's Lynn have train services through to London King's Cross.
Property Ref: 58325_101505031328
Similar Properties
4 Bedroom Detached House | £315,000
Pleasantly situated, well presented four bedroom detached family home with established enclosed gardens, driveway and ga...
3 Bedroom Detached Bungalow | £310,000
Superbly appointed 3 bedroom detached bungalow situated in a prime location of the popular village of Moulton. Accommoda...
4 Bedroom Detached House | £299,995
Spacious 4 bedroom detached house in low density cul-de-sac with large driveway, garage, established gardens. First floo...
3 Bedroom Detached Bungalow | £319,950
Well presented spacious 3 bedroom bungalow in popular cul-de-sac location with driveway, garage and established gardens....
4 Bedroom Chalet | £323,000
Well presented property with accommodation comprising Kitchen/Breakfast Room, 4 Bedrooms, Master with En-Suite, Conserva...
5 Bedroom Detached House | £323,000
** NO CHAIN ** Superbly presented, detached residence with bedroom and wet room to the ground floor (suitable for elderl...

Longstaff (Spalding)
5 New Road, Spalding, Lincolnshire, PE11 1BS
How much is your home worth?
Use our short form to request a valuation of your property.
Request a Valuation
