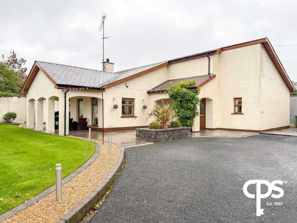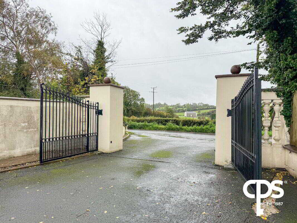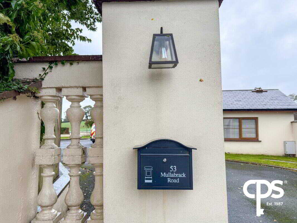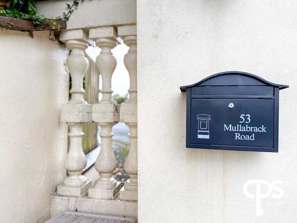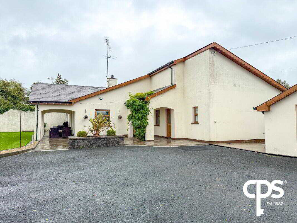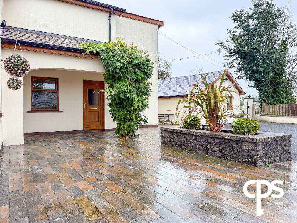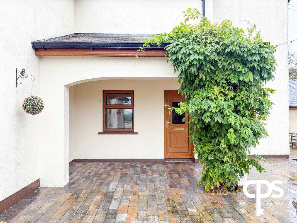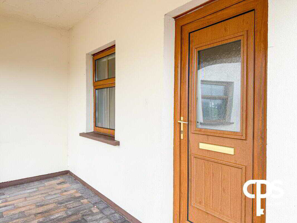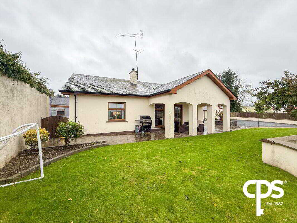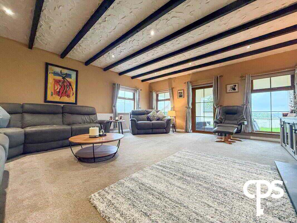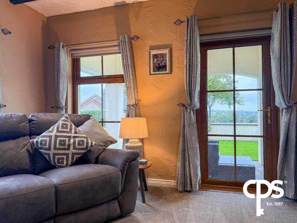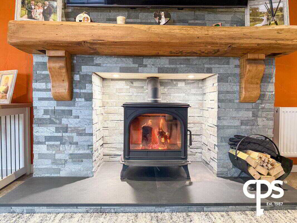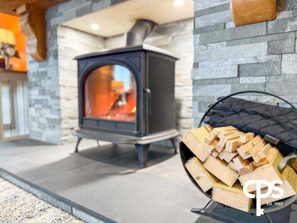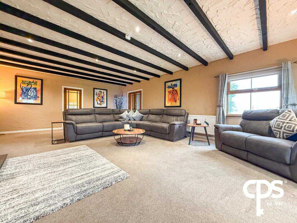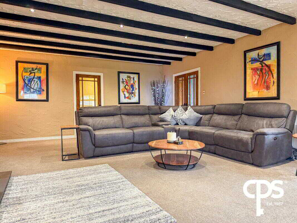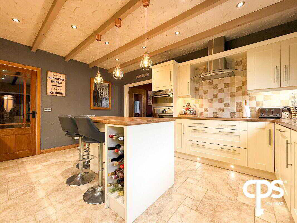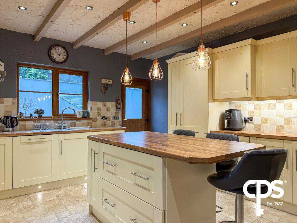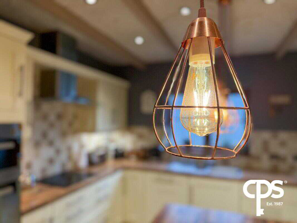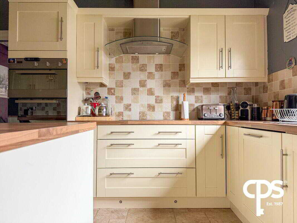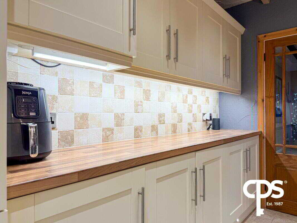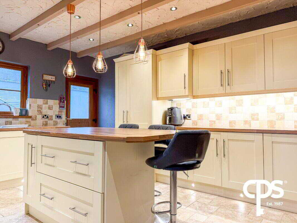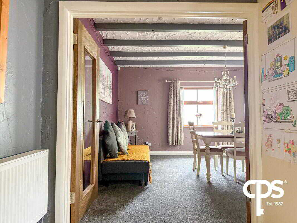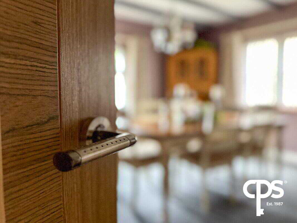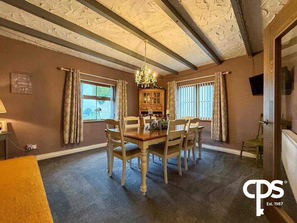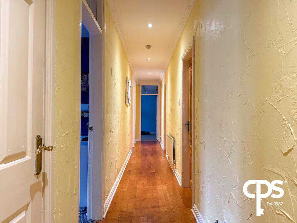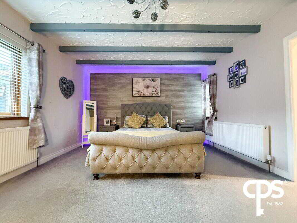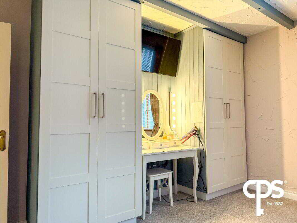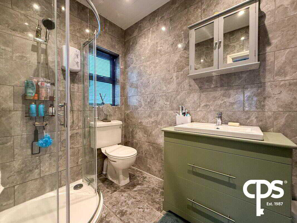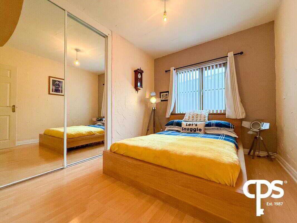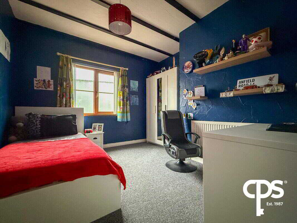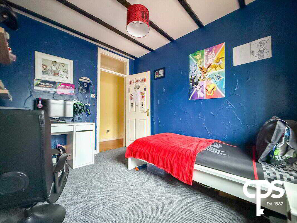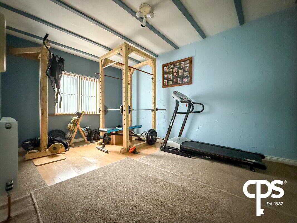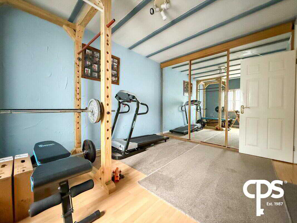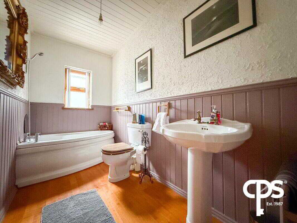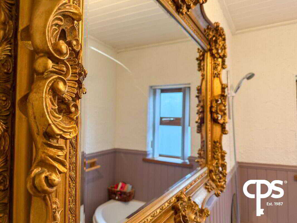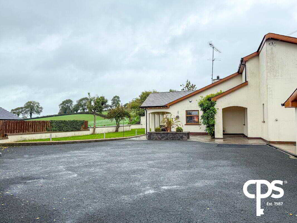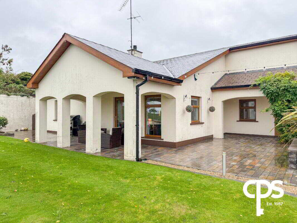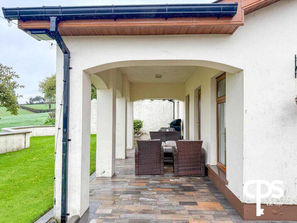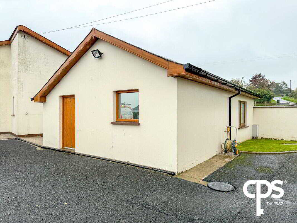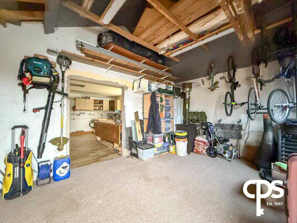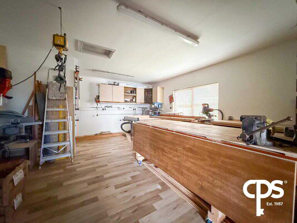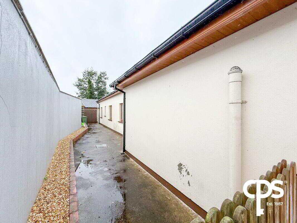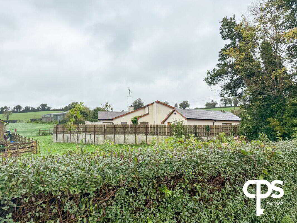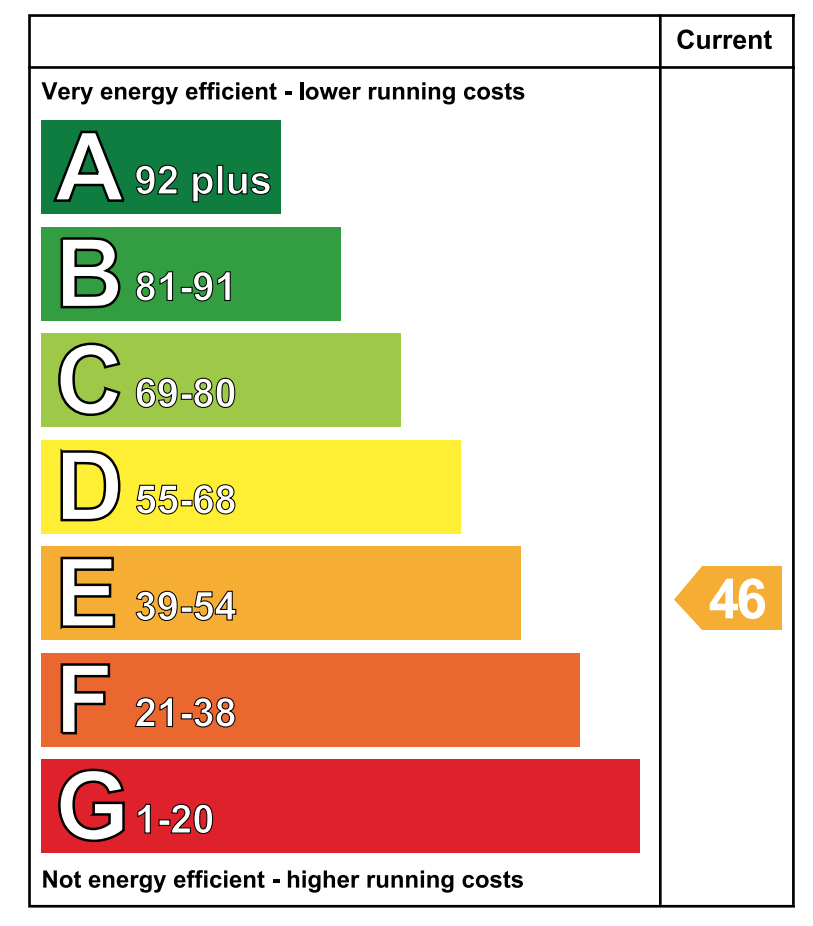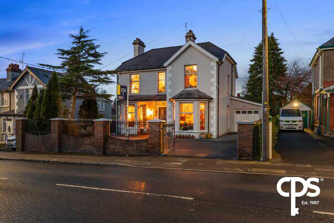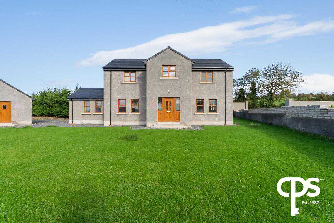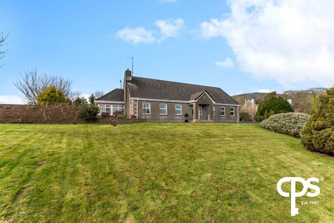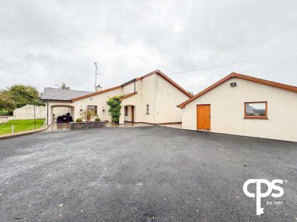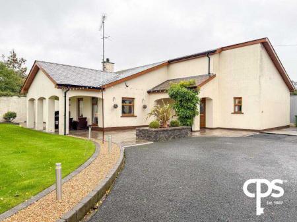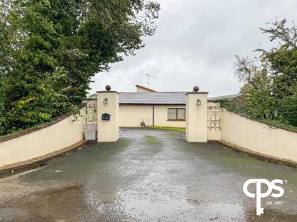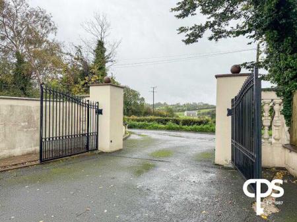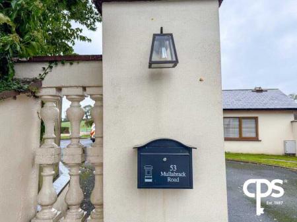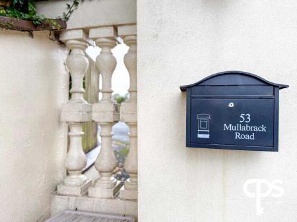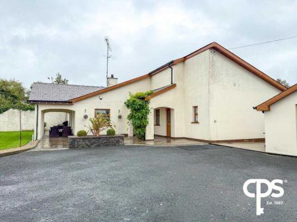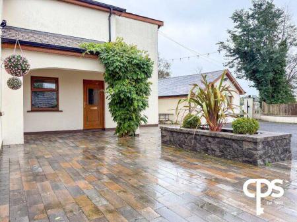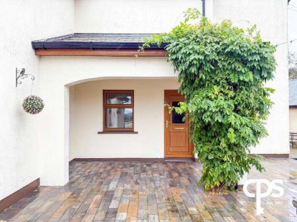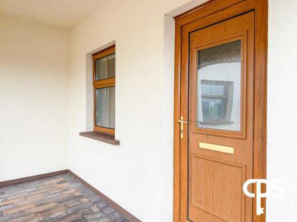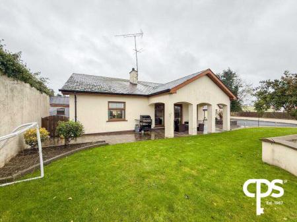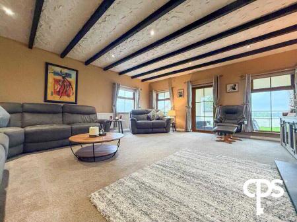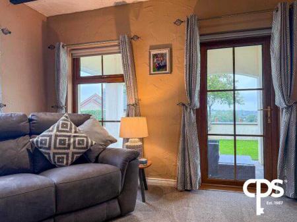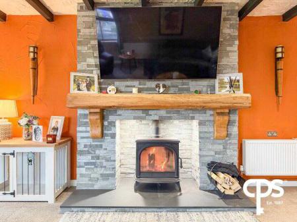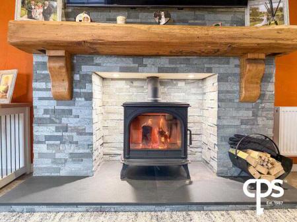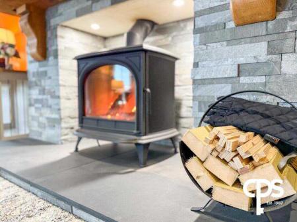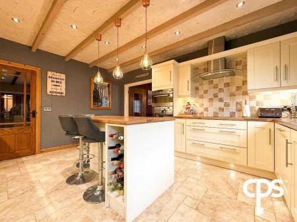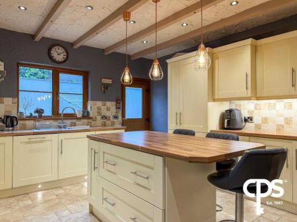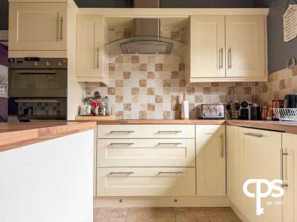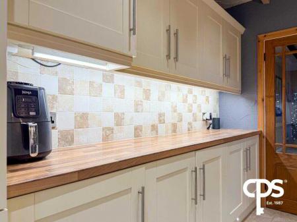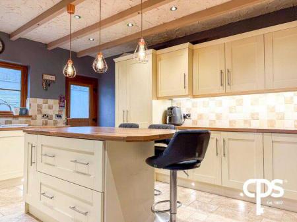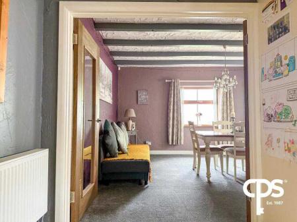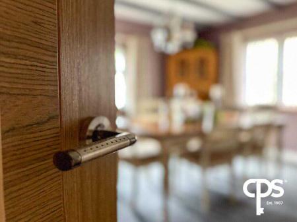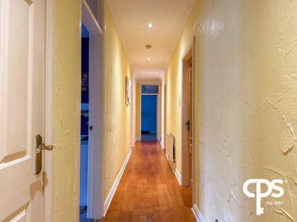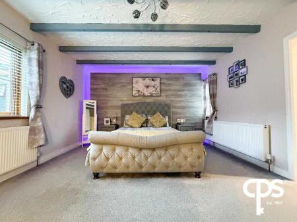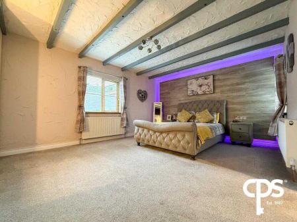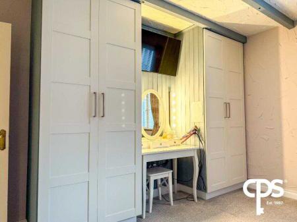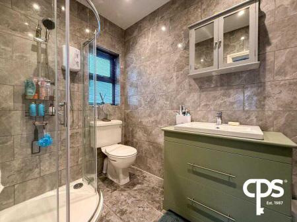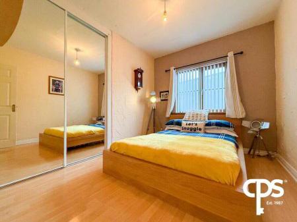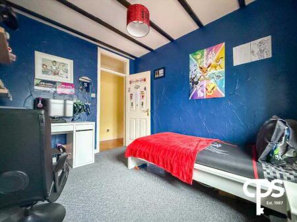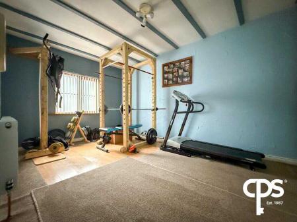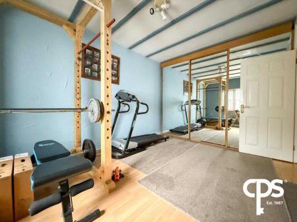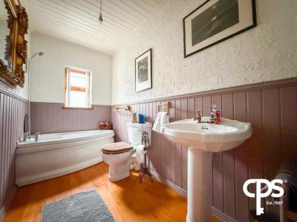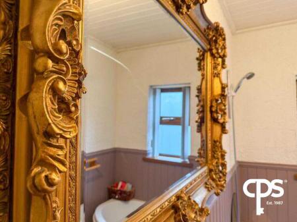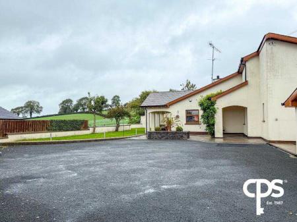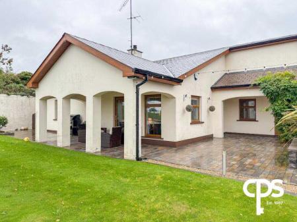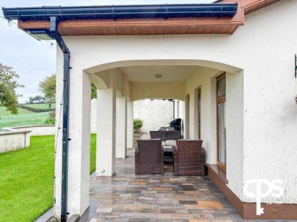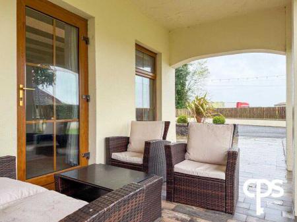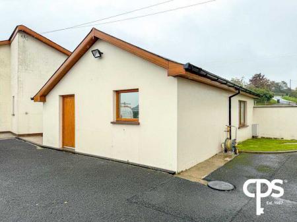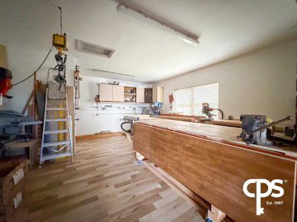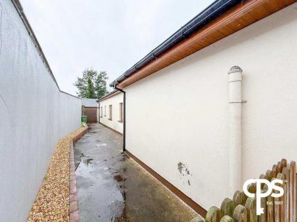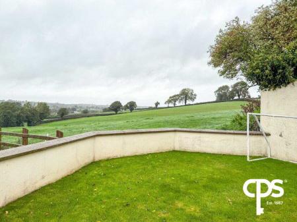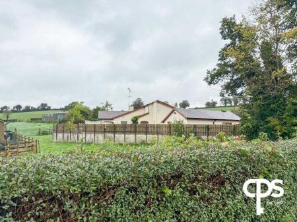4 Bedroom Detached House for sale in Gilford
53 Mullabrack Road, Gilford
Bungalow – Unique Design with Generous Accommodation
CPS are delighted to present this superb bungalow, offering versatile living spaces and distinctive character features, set within a stunning countryside location. Conveniently positioned close to Scarva and Gilford, with easy access to nearby towns, this property is ideal for families, hobbyists, or anyone seeking a combination of practicality and charm. The property also includes a large workshop and useful outbuildings, perfect for storage or creative use.
Key FeaturesSpacious bungalow with unique design features
Generous reception rooms with plenty of natural light
Four bedrooms (one currently used as a home gym)
Large lounge with fireplace and wood-burning stove
Modern kitchen with island, breakfast bar, and integrated appliances
Dining room with exposed beams
En suite to master bedroom
Family bathroom with bath and overhead shower
Utility outbuilding and large workshop
Oil-fired central heating
Fully electric iron gates
Landscaped front and rear gardens with private decking and lawn
Countryside views
Entrance Hallway
PVC front door with integrated post box and glazing, fully tiled floor, double panel radiator, power points, spotlights, and exposed beams.
Walk-In Cloakroom (2.29m x 0.94m)
Fully tiled floor.
Lounge (8.08m x 5.31m)
Double panel radiator, double glazed doors to garden, exposed beams with spotlights, large fireplace with wood-burning stove, and generous windows allowing natural light.
Kitchen (4.70m x 3.96m)
Built-in double oven and hob, integrated dishwasher and fridge freezer, kitchen island with breakfast bar, partially tiled walls, fully tiled floor, under-cabinet lighting, spotlights, and PVC/glazed door to private rear garden.
Dining Room (4.60m x 3.96m)
Exposed wooden beams, double panel radiator, power points, and space for lounging or family dining.
Bedroom One (5.38m x 4.01m)
Double panel radiator, exposed beams, built-in wardrobes, recessed area suitable for dressing table, and feature wooden panel.
En Suite
Fully tiled walls and floor, walk-in shower, sink in vanity unit, low flush WC, towel radiator, spotlights.
Bedroom Two (3.25m x 3.23m)
Exposed beams, double panel radiator, power points.
Bedroom Three (3.23m x 2.62m)
Laminate wood flooring, built-in mirrored sliding door wardrobe, single panel radiator, power points.
Bedroom Four / Home Gym (4.42m x 3.05m)
Built-in mirrored sliding door wardrobes, exposed beams, double panel radiator, laminate wood flooring, power points.
Bathroom
Wood panelling on walls, pedestal wash hand basin, low flush WC, panel bath with overhead shower, double panel radiator, laminate wooden flooring.
Hallway
Laminate wood flooring, decorative cornicing, hot press with built-in storage, single panel radiator, spotlights, access to roof space.
Front Garden
Tarmac driveway with space for multiple vehicles, decorative paving patio, covered seating area with feature archways, lawn with pebble border, outdoor electric supply, water taps, electric outdoor lighting, views of open countryside.
Rear/Side Garden
Private enclosed area, composite decking with double outdoor socket, lawn area, raised planters.
Outbuilding / Utility (2.57m x 2.16m)
Hot and cold water, plumbed for washing machine, space for tumble dryer, electric supply and lighting.
Workshop (8.73m x 5.56m)
Large versatile space, potential for water supply (currently capped), lighting, power points, side and front doors plus window.
Property Ref: 11122679_1040460
Similar Properties
39 Killycomain Road, Portadown
3 Bedroom Detached House | £295,000
5 Bedroom Detached House | £295,000
4 Bedroom Detached House | £295,000
58b Killycomain Road, Portadown
4 Bedroom Detached House | £395,000
5 Bedroom Detached House | £399,500
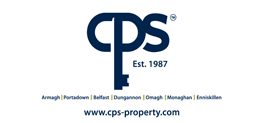
CPS - Portadown (Portadown)
27 Market Street, Portadown, County Armagh, BT62 3LD
How much is your home worth?
Use our short form to request a valuation of your property.
Request a Valuation

