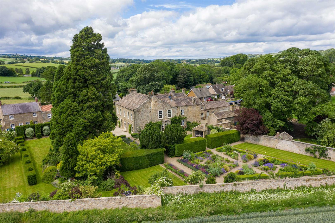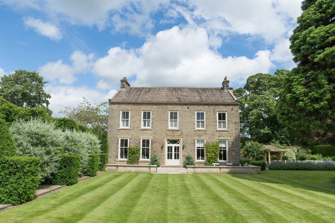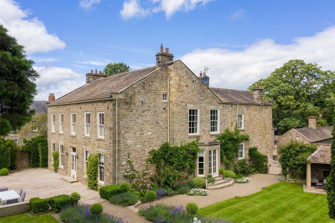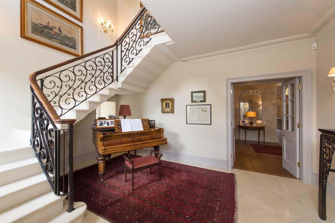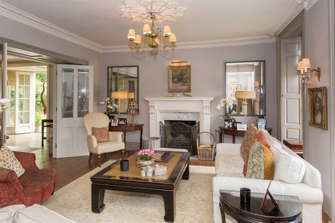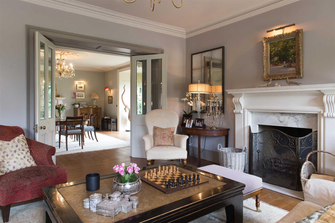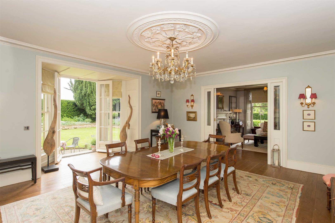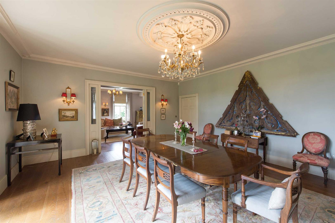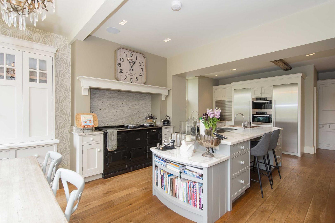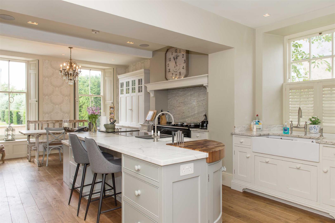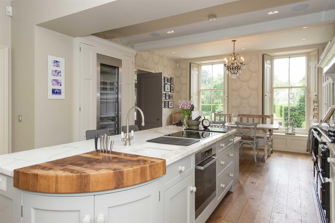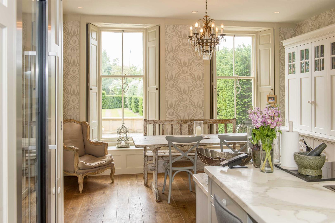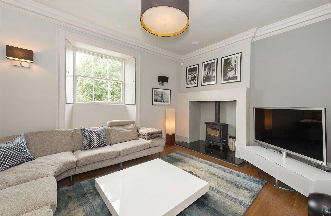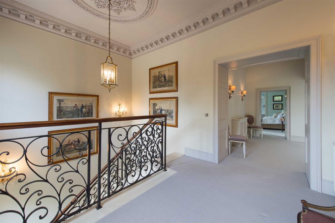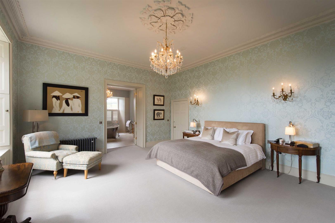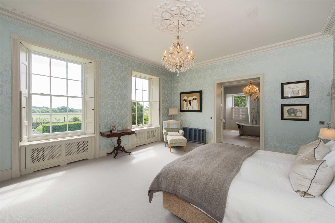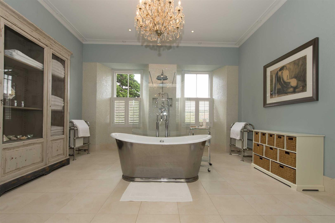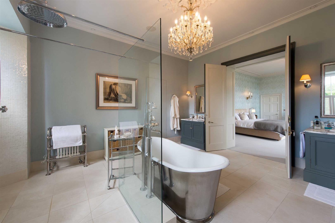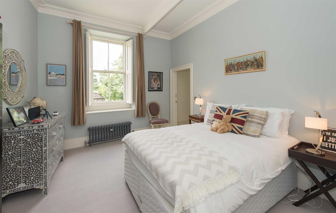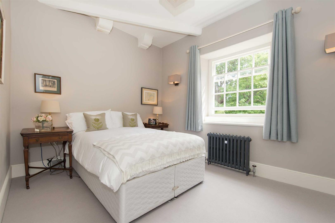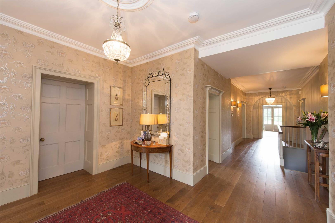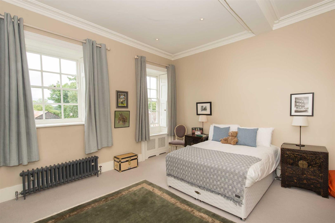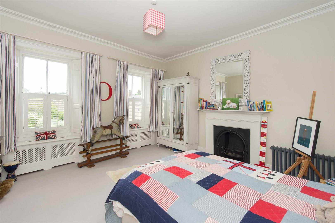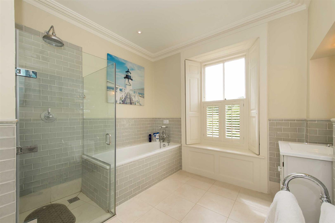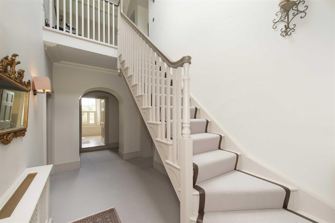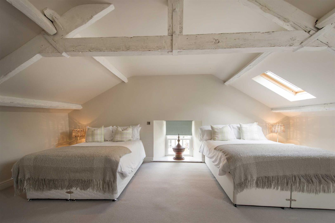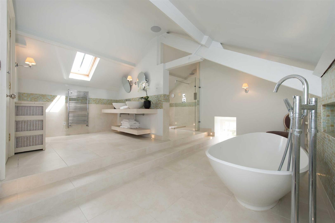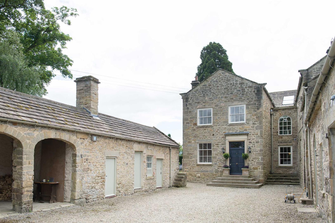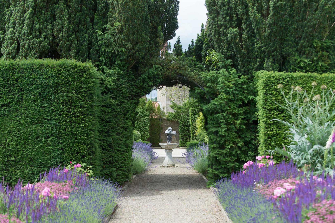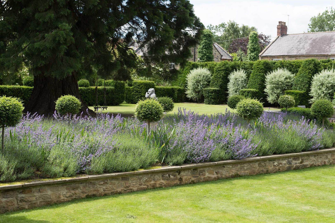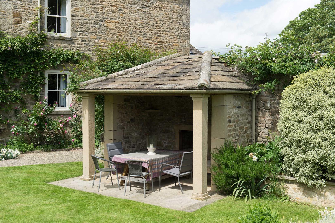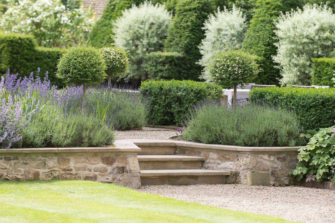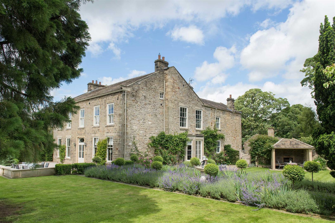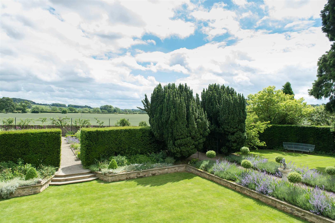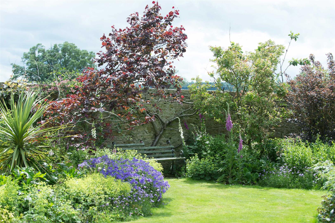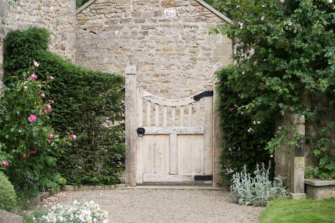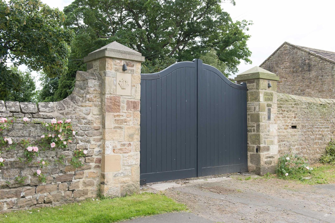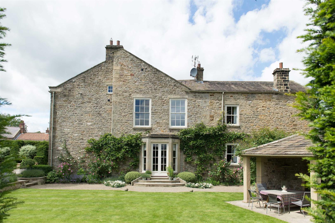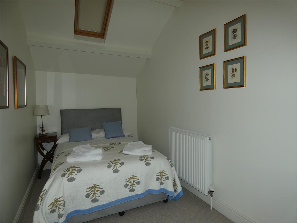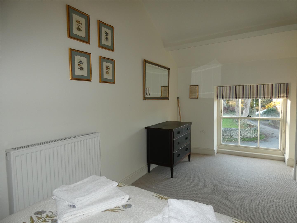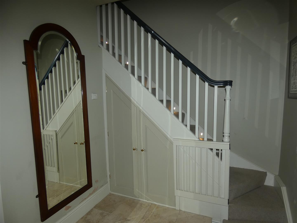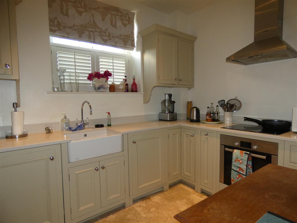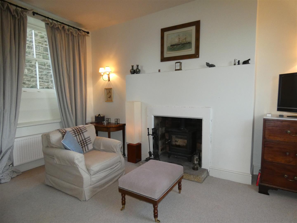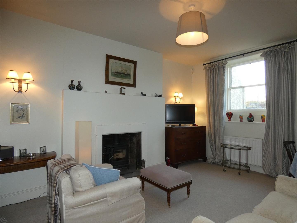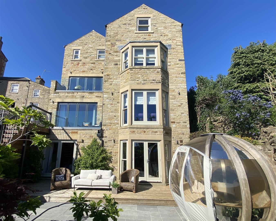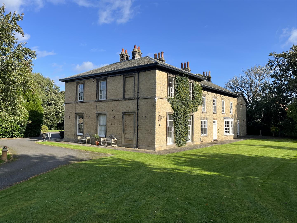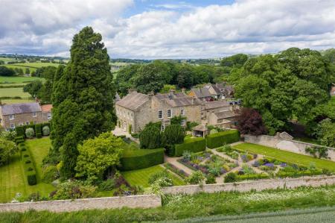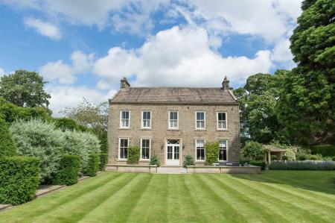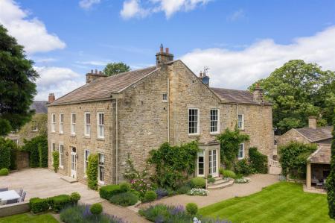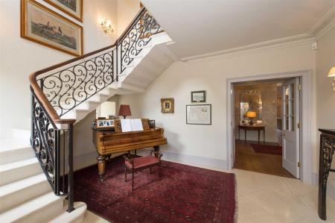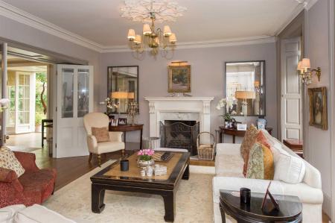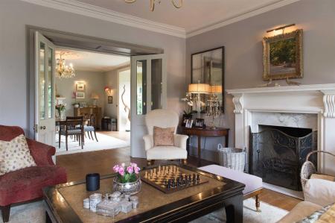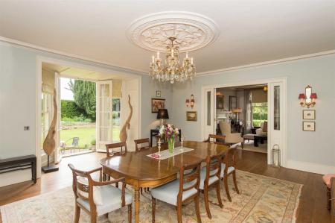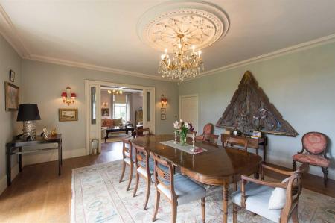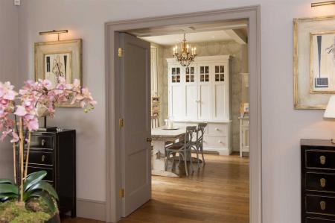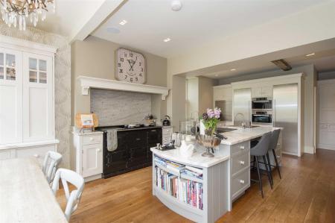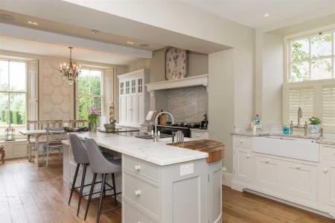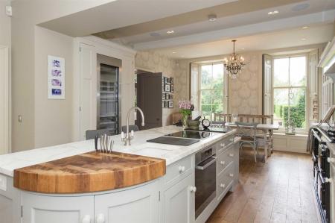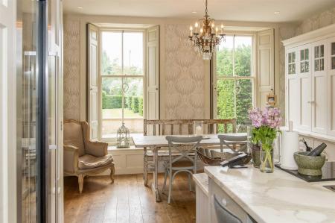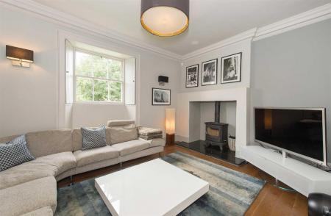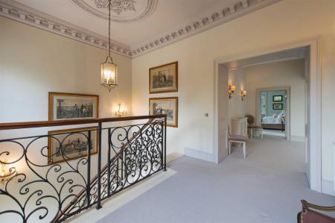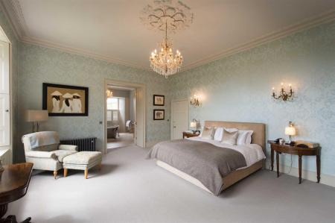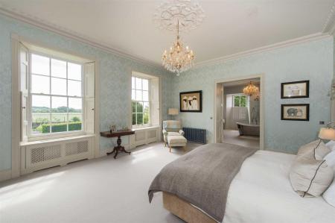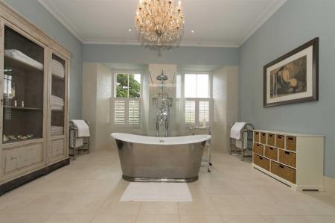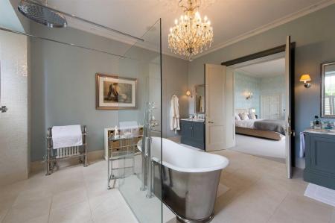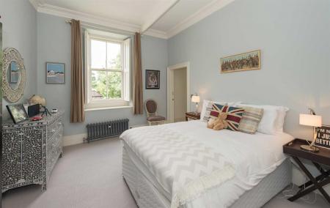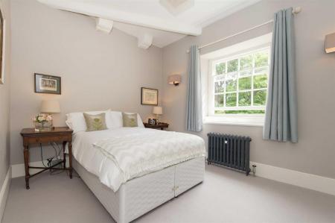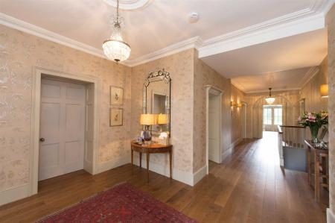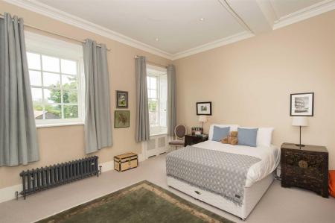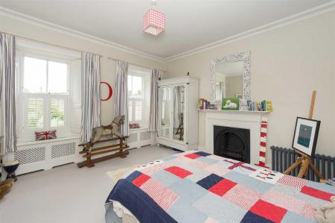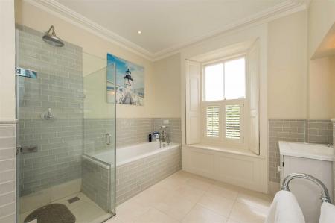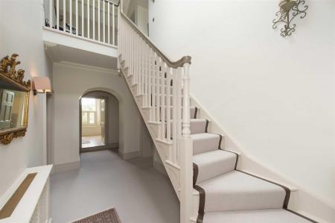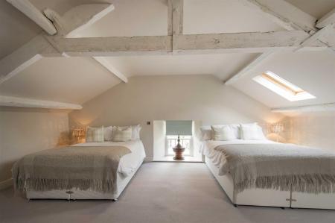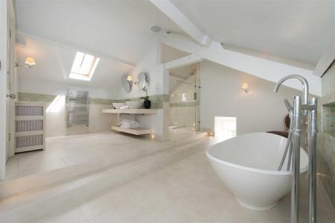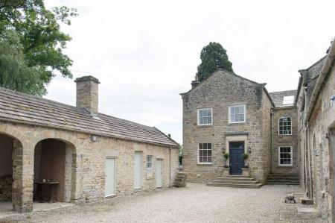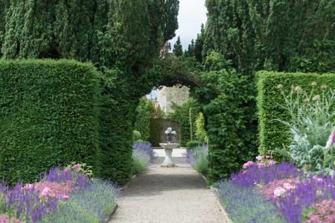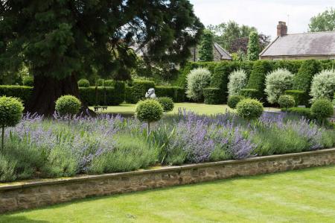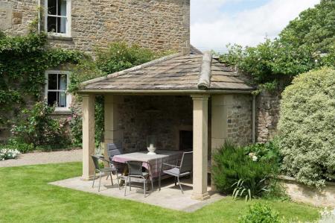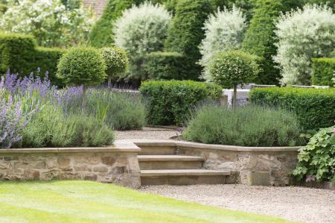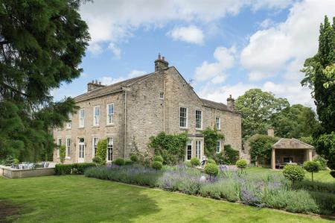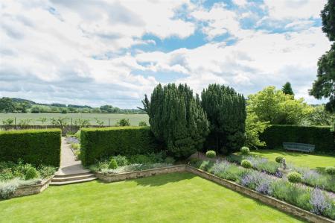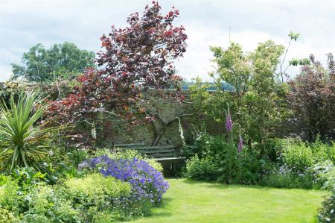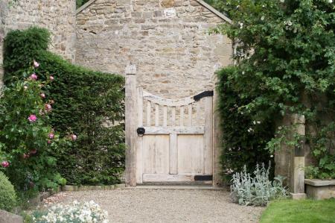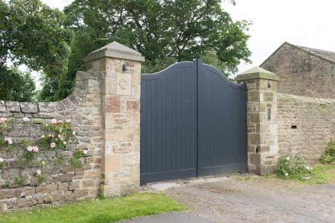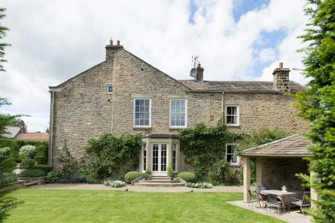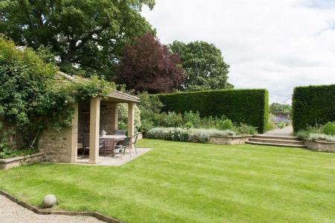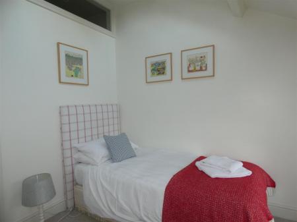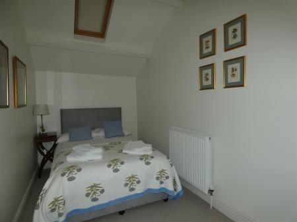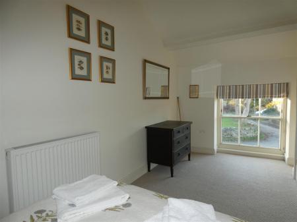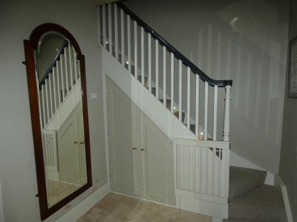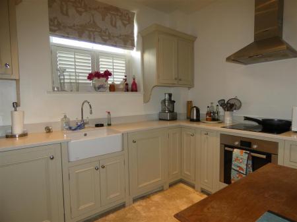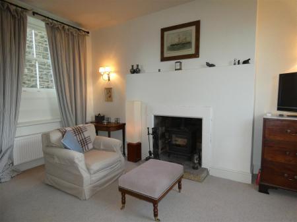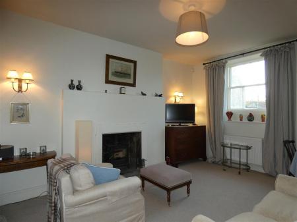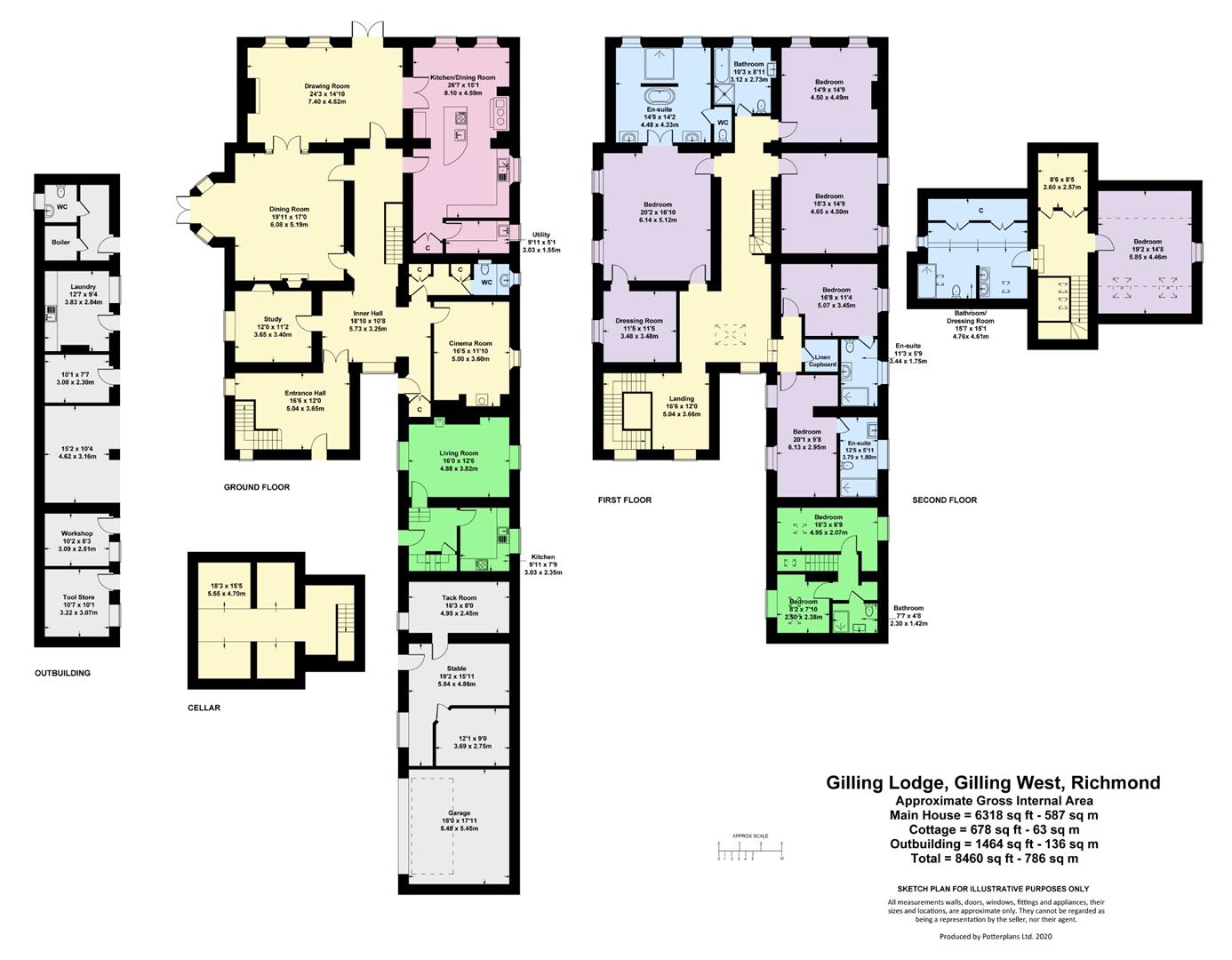8 Bedroom Country House for sale in Gilling West, Richmond
Set close to the heart of the Yorkshire Dales within the pretty village of Gilling West just three miles from the historic market town of Richmond, Gilling Lodge is a beautiful Grade II listed Georgian Manor House which has been sympathetically restored to exacting high standards.
With many stunning countryside walks on the doorstep, Gilling West hosts several award-winning dining destinations including a gourmet public house with deli and farm shops within easy reach. The main Georgian town of Richmond, just a short drive away, offers everything you would expect from a traditional Yorkshire town featuring a number of recreational facilities including a golf course, swimming pool and leisure complex, cinema and the many superb restaurants, cafes and bars associated with this very fashionable district.
There are excellent communications close by with a main line rail service to London in Darlington as well as the A1 providing access both north and south of the county.
The Property: - Approached via electric wooden gates into a pretty courtyard entrance and occupying formal grounds in excess of an acre, the striking Georgian facade sets the scene for what is an absolutely wonderful country home in a fine location.
At over 6,300 sq.ft (587 sq.m) spanning three floors, the Portland Stone welcoming hall features a grand staircase leading to all principle rooms including an elegant drawing room, 24ft dining room with French doors to a walled garden and croquet lawn plus access to a fabulous 26ft kitchen comprehensively fitted to a high standard with bespoke cabinets, marble and granite worktops, top of the range integrated appliances and an adjoining utility room. There is also a study and a cinema room complete with integrated Bowers & Wilkins surround sound and log-burner. Steps from the hallway also lead down to a useful wine cellar. The galleried landing on the first floor leads to five double bedrooms and four bath/shower rooms (three en-suite) with a sixth bedroom and bath/dressing room on the second floor. The impressive 20ft x 16ft master bedroom with integrated audio-visual system features a stunning en-suite bathroom with central free-standing bath and double walk-in shower plus a separate dressing room with panoramic views over the gardens and countryside beyond.
. - Just some of the key renovations with no expense spared include, underfloor heating to the entire ground floor with new high-end boiler, Fired Earth fitted bathrooms throughout, complete re-wiring and plumbing, Jamb fireplaces, Chesney log-burners together with an Audio Visual system on all floors including stealth speakers, Linn Media platform, Lutron mood lighting, CAT 5/6 wiring and super-fast optic broadband throughout.
.. - Externally, there are formal landscaped gardens created by an award-winning designer surrounding the property including a York Stone terrace with steps down to a walled garden with outdoor stone gazebo and fireplace together with a beautiful walled flower and vegetable garden. The outbuildings include a double garage, stables, tack room, boiler room, storage rooms and laundry room while the self-contained cottage accessible from the courtyard features two bedrooms, bathroom, sitting room with wood-burner and fitted kitchen. There are additional paddocks and grazing of approximately 2.6 acres under a long renewable lease making this the perfect home for those seeking equestrian facilities.
Reception Hall - 16'6'' x 12' 0'' - With staircase to first floor.
Inner Hallway - Staircase down to cellar.
Drawing Room - 24'3'' x 13'10'' -
Dining Room - 19'11'' into bay x 17' -
Study - 12' x 11'2'' -
Cinema Room - 16'5'' x 11'10'' -
Kitchen/Dining Room - 26'7'' x 15'1'' -
Utility Room - 9'11'' x 5'1'' -
Cloakroom -
First Floor - Galleried Landing - Stairs to second floor
Master Bedroom - 20'2'' x 16'10'' - Doors to Dressing Room and En-Suite
En-Suite Dressing Room - 11'5'' x 11'5'' -
En-Suite Bathroom - 14'8'' x 14'2'' -
Bedroom 2 - 14'9'' x 14'9'' -
Bedroom 3 - 15'3'' x 14'9'' -
Bedroom 4 - 20'1'' x 9'8'' -
En-Suite Bathroom - 12'5'' x 6'11'' -
Bedroom 5 - 16'8'' x 11'4'' -
En-Suite Shower Room - 11'3'' x 5'9'' -
Second Floor Landing -
Box Room - 8'6'' x 8'5'' -
Bedroom 6/Guest Bedroom Suite - 19'2'' x 14'8'' overall. -
Bath/Dressing Room - 15'7'' x 15'1'' overall. -
Wine Cellar - 18'3'' x 15'5'' overall -
Self Contained Cottage -
Living Room - 16' x 12'6'' -
Kitchen - 9'11'' x 7'9'' -
Bedroom 1 - 16'3'' x 6'9'' -
Bedroom 2 - 8'2'' x 7'10'' -
Shower Room - 7'7'' x 4'8'' -
Stable Barn & Garaging -
Double Garage - 18' x 17'11'' -
Stables - 19'2'' x 15'11'' overall - Incorporating an integral stable and door to..
Tack Room - 16'3'' x 8' -
Outbuildings -
Tool Store - 10'7'' x 10'1'' -
Workshop - 10'2'' x 8'3'' -
Carport - 15'2'' x 10'4'' -
Store Room - 10'1'' x 7'7'' -
Laundry - 12'7'' x 9'4'' -
Gardeners W.C And Boiler Room -
Grounds - Beautiful formal landscaped gardens and grounds of approximately 1.06 of an acre.
There are also two large paddocks of around 2.6 acres which are held under a 100 year renewable lease (with 68 years remaining) from a neighbouring land owner.
Services - Mains Water, Electricity and Drainage. Oil Central Heating
Property Ref: 23481_32722330
Similar Properties
5 Bedroom Detached House | £1,450,000
Commanding panoramic views over Richmond and the Falls, an exceptional four storey detached residence of unique architec...
Coatham Mundeville, Darlington
8 Bedroom House | £1,300,000
A fine imposing Grade II Listed country house property of exceptional character, sympathetically restored to the highest...
Scurragh Lane, Skeeby, Nr. Richmond
4 Bedroom Barn Conversion | £895,000
Set in open countryside a unique detached period courtyard style property of great character, thoughtfully planned and r...
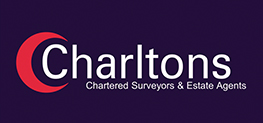
Charltons (Richmond)
Market Place, Richmond, North Yorkshire, DL10 4QG
How much is your home worth?
Use our short form to request a valuation of your property.
Request a Valuation
