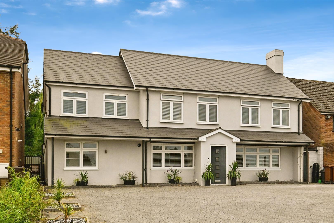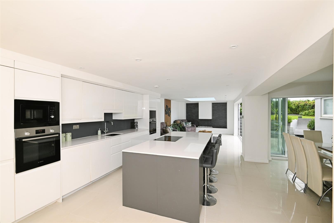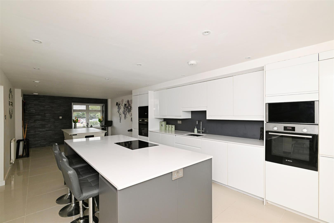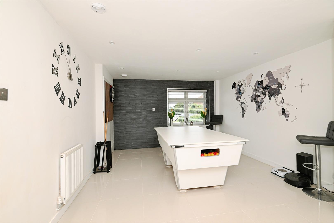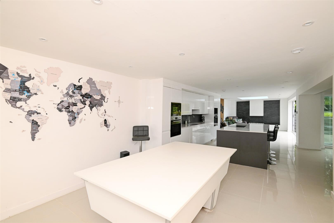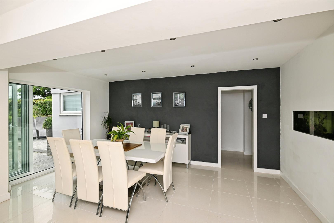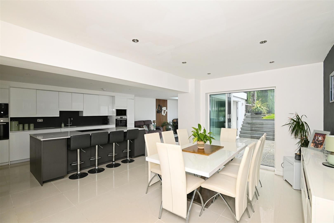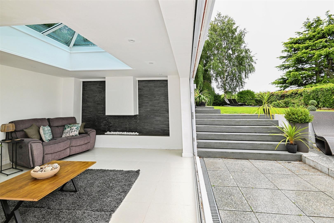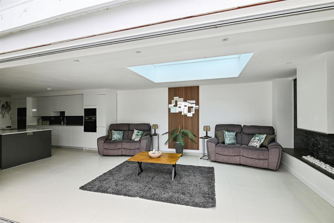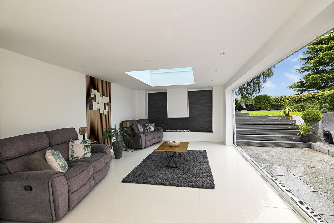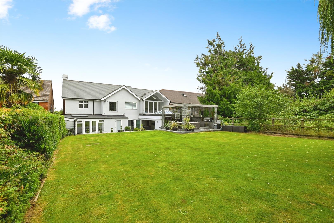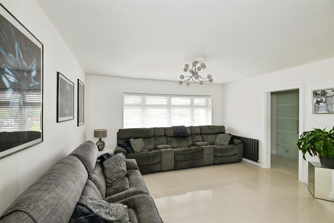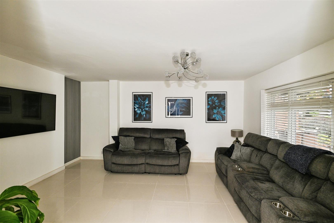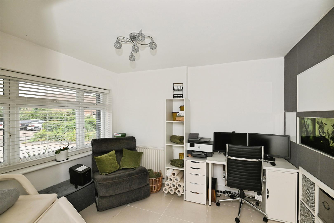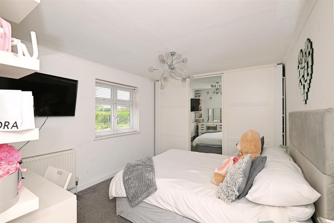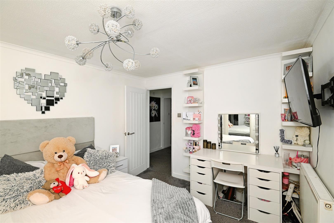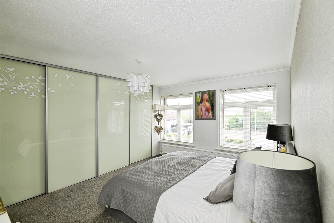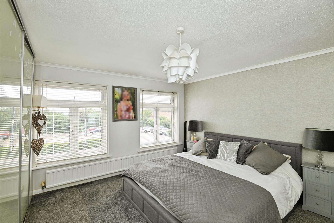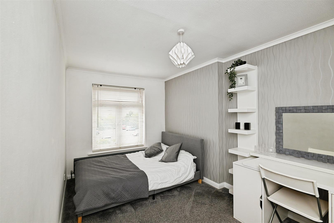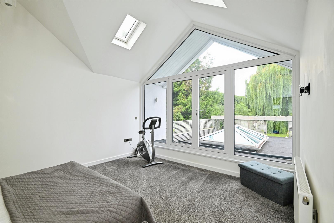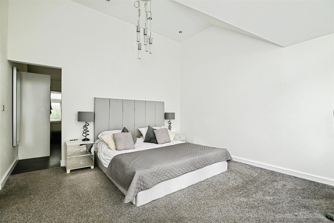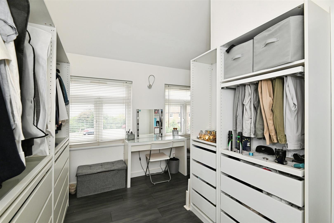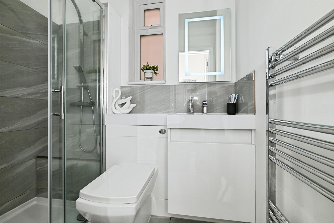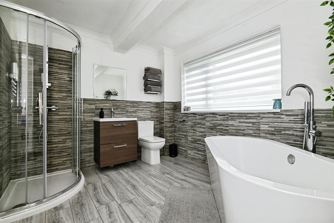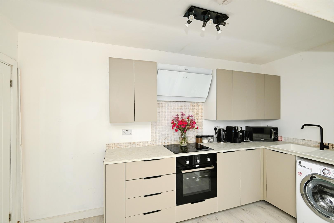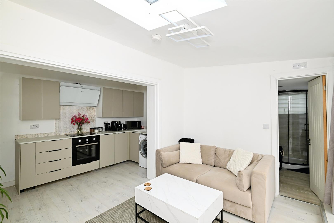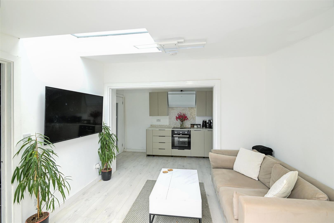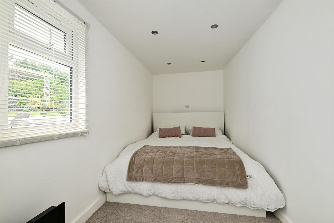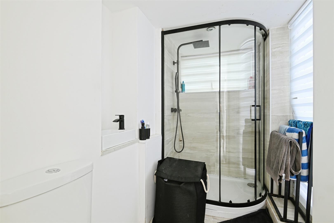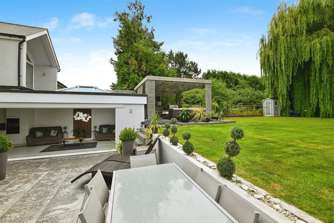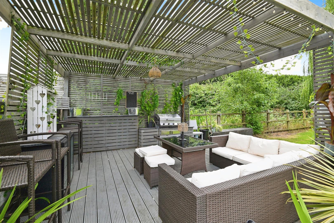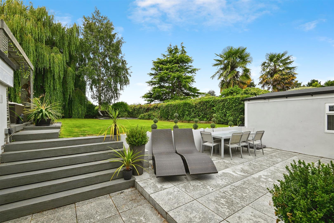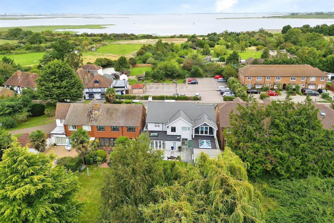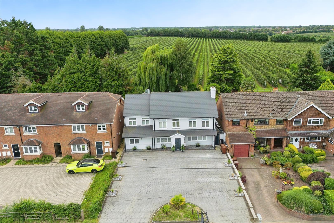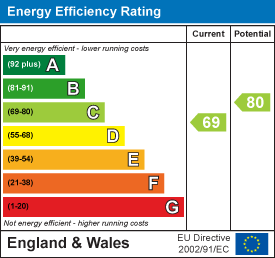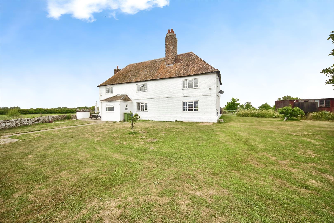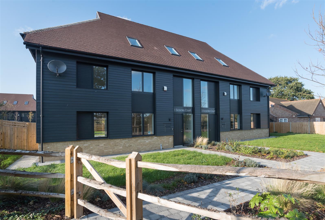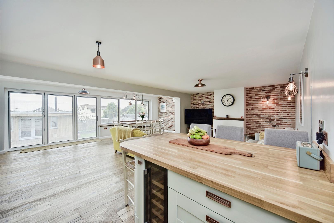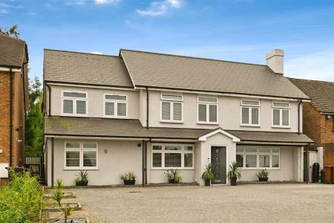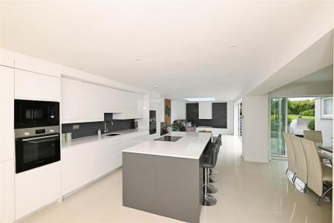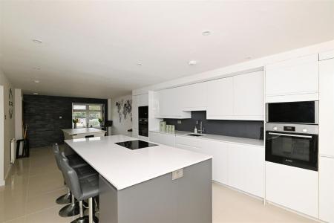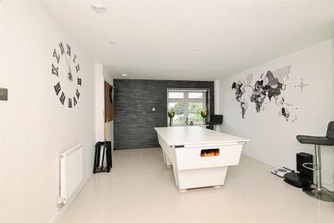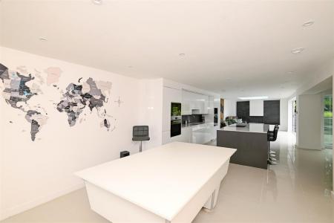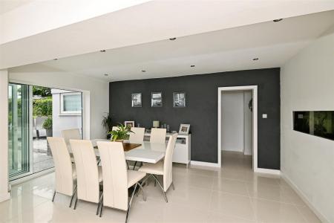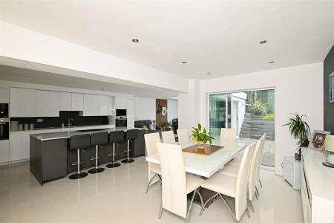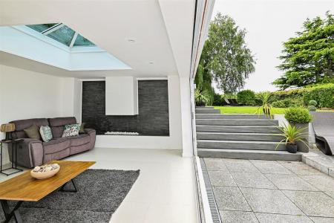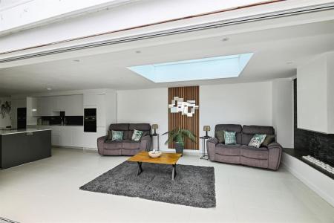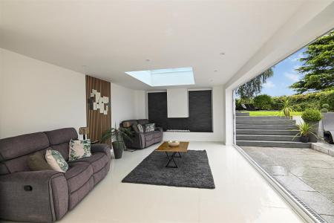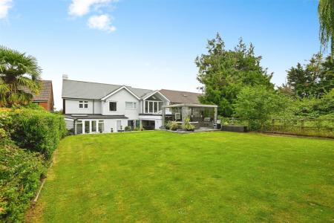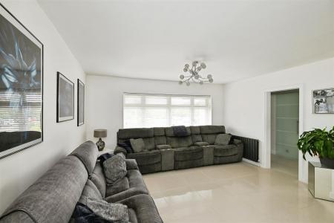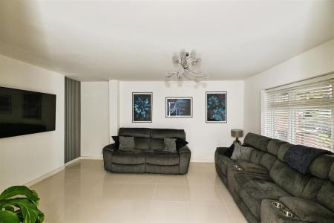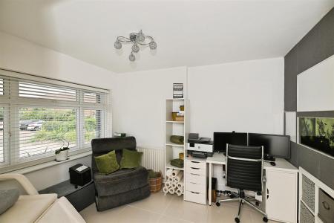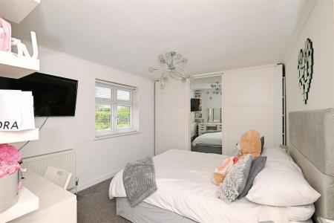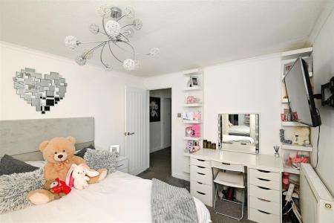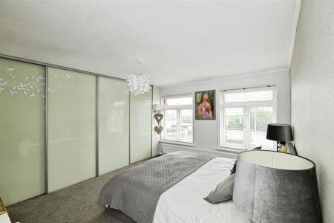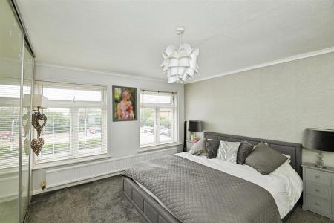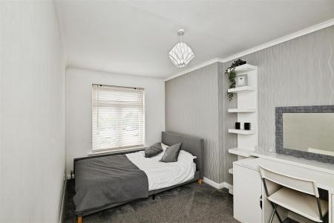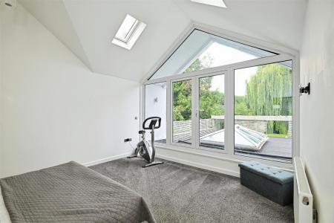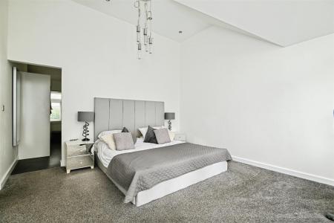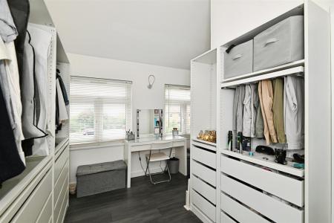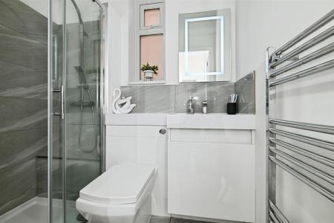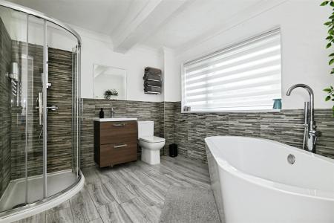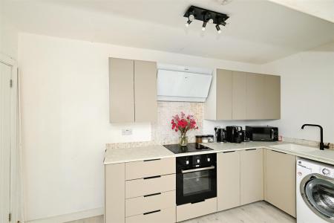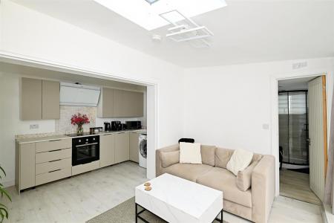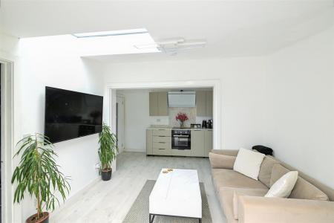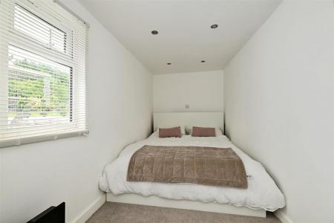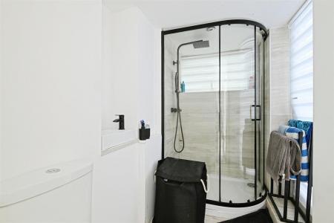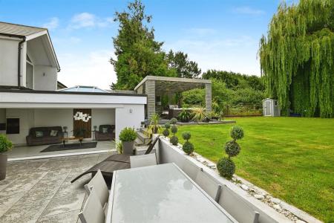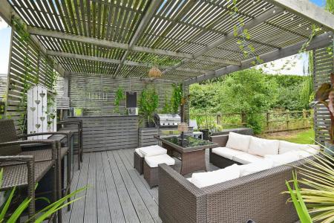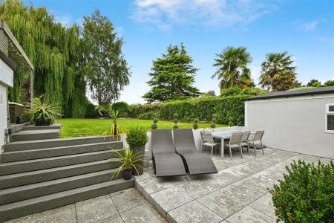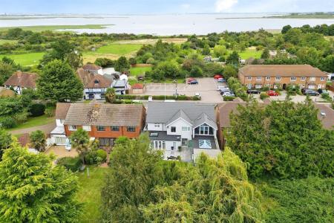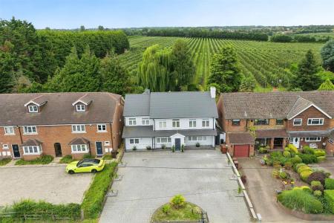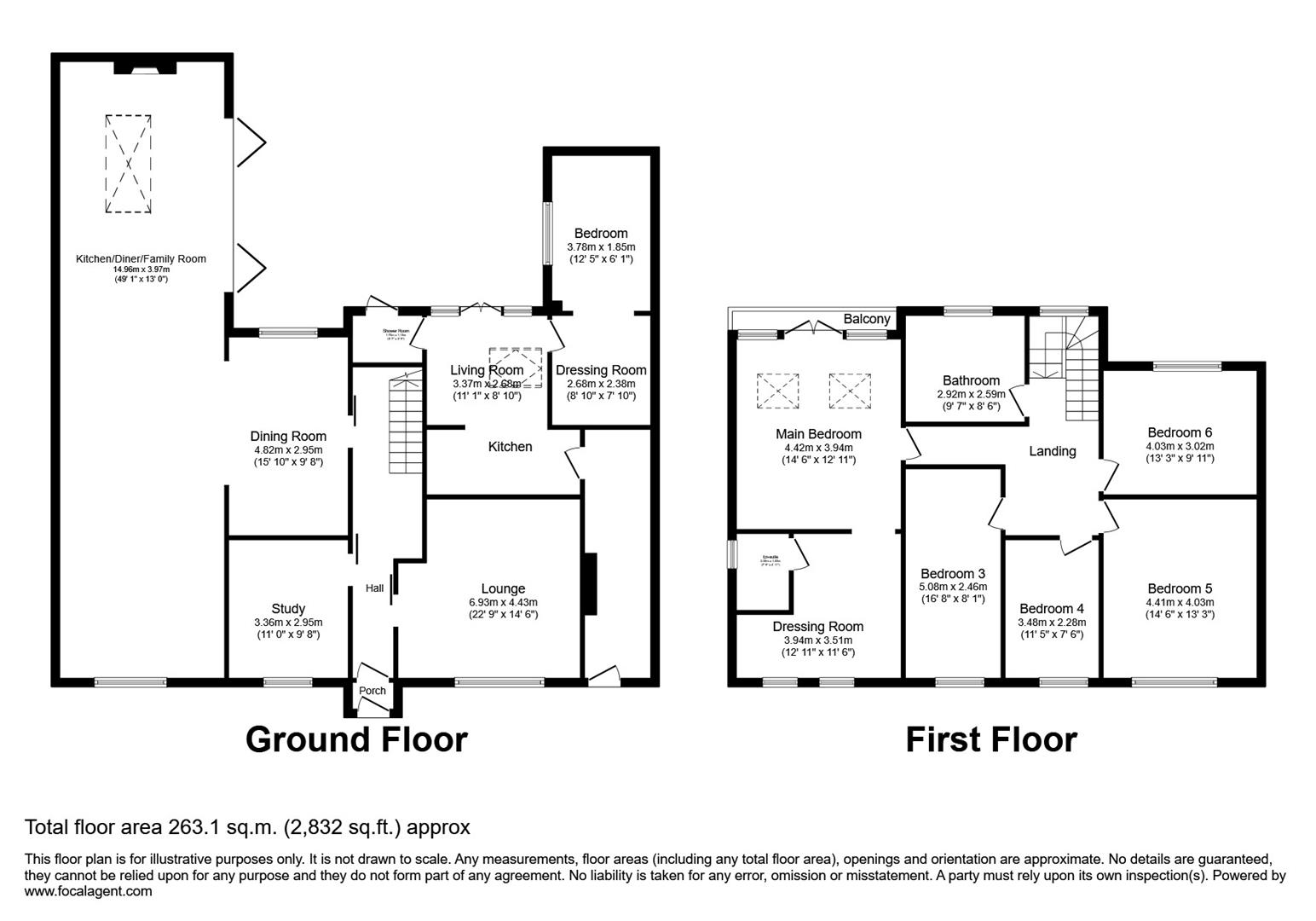- Detached 6 Bedroom House Featuring A Self Contained Annex
- Incredible 49ft Open-Plan Kitchen/Diner/Family Room
- Desirable Semi-Rural Location with Excellent Transport Links
- Highly Regarded School Catchment
- Master Bedroom with En-Suite and Private Dressing Room
- Self-Contained One-Bedroom Annex
- Off-Street Parking for 10+ Cars
- Truly Stunning Interior & Exterior - A MUST SEE
- Council Tax Band E
- EPC Rating - C (69)
6 Bedroom Detached House for sale in Gillingham
This is the one that ticks every box. A nearly 50ft open-plan kitchen/diner, six spacious bedrooms, a master suite with dressing room, and a fully self-contained annex - all wrapped in a smart, traditional family layout with parking and versatility in mind. Whether you're upsizing, moving in elderly relatives, or future-proofing your home, this standout property offers the scale and layout flexibility that's rarely available in Rainham.
. Property Overview - Step through the front door and you're welcomed by a generous entrance hall that sets the tone for the space throughout. To the left, a private study makes the ideal home office, while the 22ft formal lounge offers space to relax or entertain in comfort.
The heart of the home is the breathtaking 49ft kitchen/diner/family room, offering serious wow-factor. It's a rare space that can truly grow with you - from toddler play zones to dinner parties, breakfast chaos to peaceful evenings. There's room here for a central island, formal dining area, and sofa space, all overlooking the garden.
Upstairs, you'll find five well-proportioned double bedrooms. The master suite includes its own en-suite and private dressing room, offering that extra touch of privacy and luxury. The remaining bedrooms are generously sized and served by a well-appointed family bathroom.
To the right-hand side of the ground floor, completely independent from the main home, sits a self-contained one-bedroom annex with its own entrance, kitchen/living area, bedroom, dressing area and bathroom. Ideal for multigenerational families or long-term guests.
Outside, the home is set back from the road with front parking, and the garden provides ample outdoor space to enjoy or develop further.
. About The Area - Lower Rainham Road is part of one of Rainham's most desirable semi-rural stretches, offering a rare balance of countryside charm and suburban convenience. This location is perfect for buyers looking to settle into a long-term family home with all essentials close at hand - and without giving up peace and privacy.
Despite its green and tranquil setting, the property is well-connected. Rainham train station is just a short drive away, offering direct services to London Victoria and St Pancras, ideal for commuters. The A2 and M2 are easily accessible too, putting Maidstone, Sittingbourne, and Canterbury within comfortable reach.
For families, the area offers a strong mix of well-regarded primary and secondary schools, including the popular Rainham Mark Grammar School and Twydall Primary. There are also plenty of options for early years and further education locally.
You'll find a wide choice of supermarkets, cafés, restaurants, and health services nearby in both Rainham and Gillingham, with Hempstead Valley Shopping Centre just 10 minutes away for larger shopping trips.
Outdoor lovers will appreciate the proximity to Riverside Country Park, offering scenic walks, bike rides, and peaceful picnics by the estuary. The nearby Berengrave Nature Reserve and local playing fields give families space to explore and unwind without travelling far.
Ground Floor -
. Lounge - 6.93m x 4.42m (22'9 x 14'6) -
. Kitchen / Diner - 14.96m x 3.96m (49'1 x 13'0) - Extended Section (15'10 x 9'8)
. Study - 3.35m x 2.95m (11'0 x 9'8) -
Self Contained Annex -
. Living Room / Kitchen - 3.38m x 2.54m (11'1 x 8'4) -
. Annex Bathroom -
. Dressing Room - 2.69m x 2.39m (8'10 x 7'10) -
. Bedroom -
1st Floor -
. Bedroom One - 4.42m x 3.94m (14'6 x 12'11) -
. Dressing Room / Bedroom Two - 3.94m x 3.51m (12'11 x 11'6) - Ensite (6'6 x 4'7)
. Bedroom Three - 4.42m x 4.04m (14'6 x 13'3) -
. Bedroom Four - 5.08m x 2.46m (16'8 x 8'1) -
. Bedroom Five - 4.04m x 3.02m (13'3 x 9'11) -
. Bedroom Six - 3.48m x 2.29m (11'5 x 7'6) -
. Bathroom - 2.92m x 2.59m (9'7 x 8'6) -
About Lambornhill - Our agency has grown steadily over the years, built on a foundation of recommendations, reputation, and respect.
Since 2009, we have been helping buyers, sellers, landlords, and tenants navigate the property market in Sittingbourne and the wider Swale area. Our experienced team is dedicated to providing expert advice, tailored solutions, and a seamless property journey. With a strong local reputation built on trust and results, we are here to make your next move a success. Contact us today and experience the LambornHill difference.
Lets Keep It Local, Lets Keep It Lambornhill! -
Property Ref: 22316_34096825
Similar Properties
Harty Ferry Road, Leysdown-On-Sea, Sheerness
5 Bedroom Detached House | Offers in excess of £750,000
Historic Five-Bedroom Grade II Listed Home with Two Plots on the Harty Estate - A Rare Countryside Opportunity!
Scocles Court, Minster On Sea, Sheerness
6 Bedroom House | Guide Price £700,000
LambornHill are excited to present this stunning 6 bedroom home!Designed to enhance modern lifestyles and easily accommo...
Shurland Avenue, Minster On Sea, Sheerness
4 Bedroom Detached House | Guide Price £600,000
Nestled in the peaceful surroundings of Shurland Avenue, Minster-on-Sea, this beautifully presented four-bedroom detache...

LambornHill (Sittingbourne)
West Street, Sittingbourne, Kent, ME10 1AJ
How much is your home worth?
Use our short form to request a valuation of your property.
Request a Valuation
