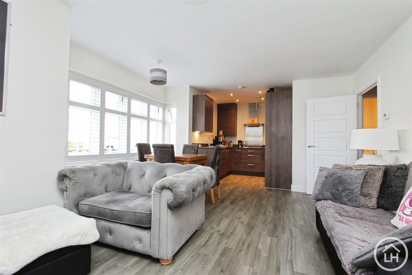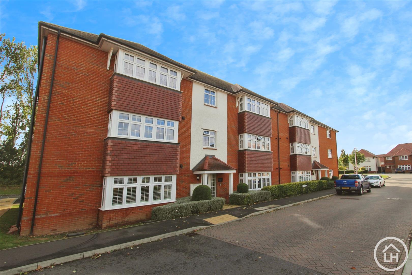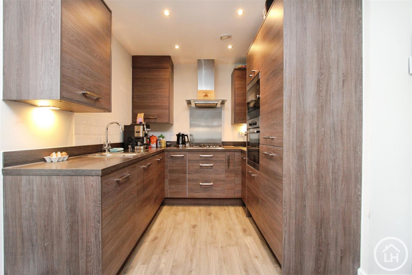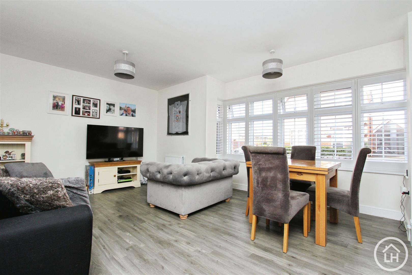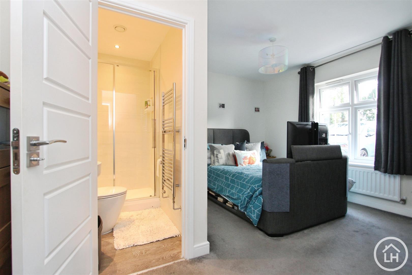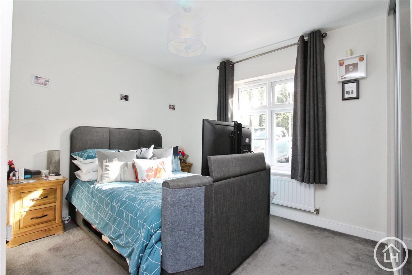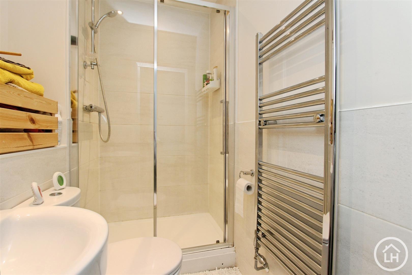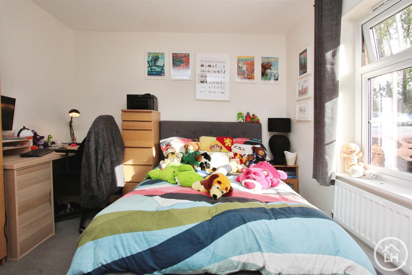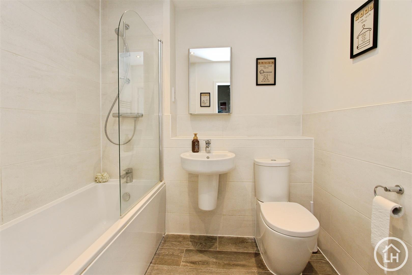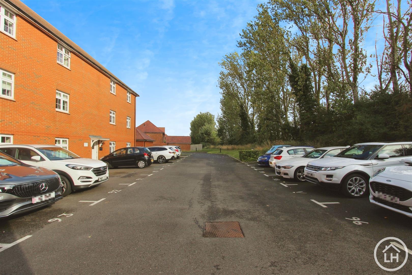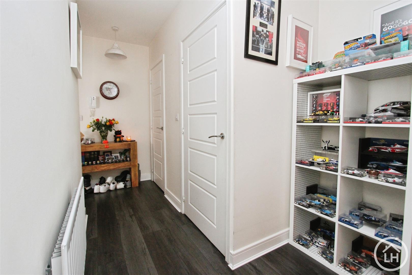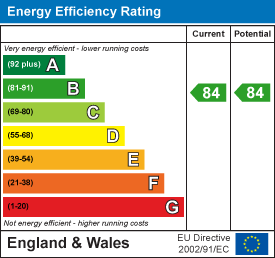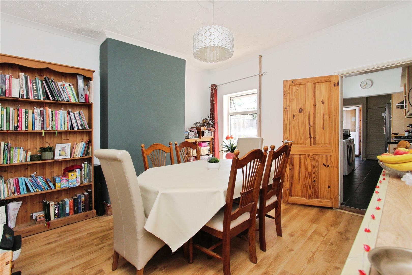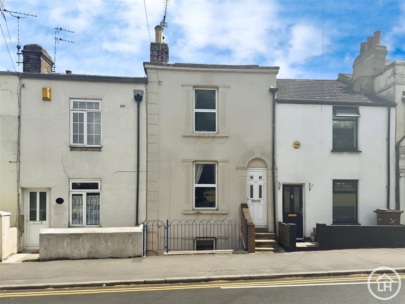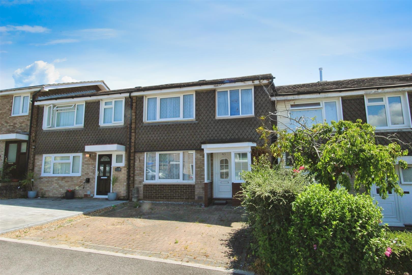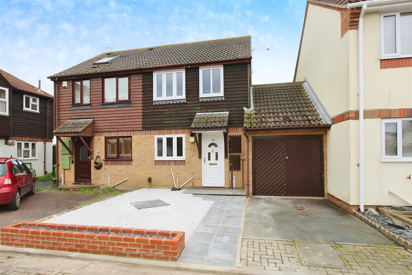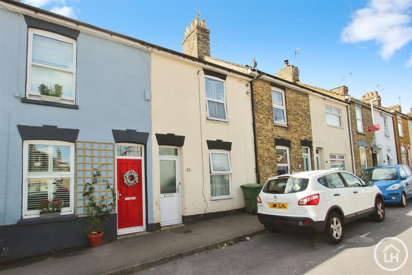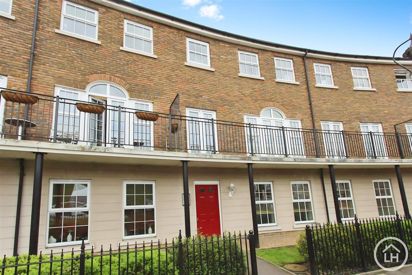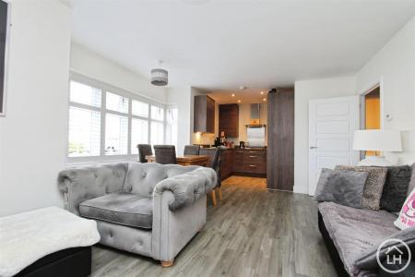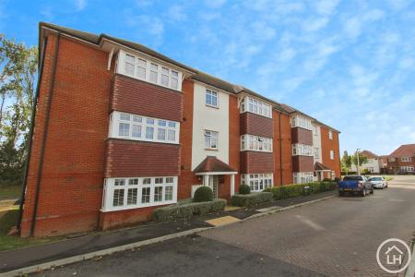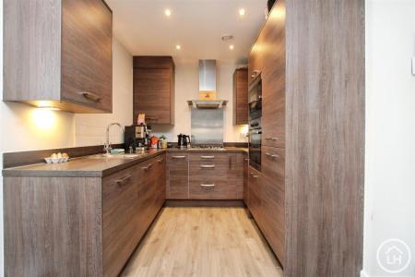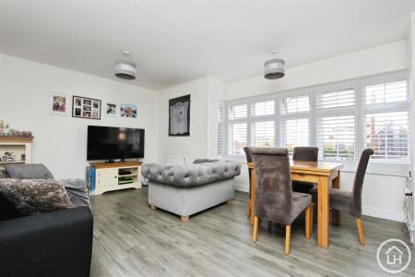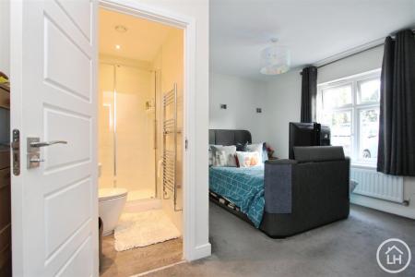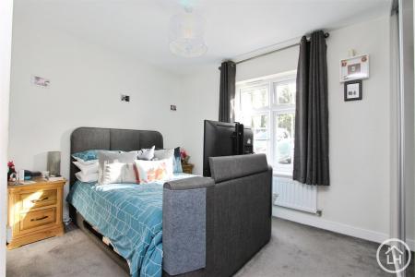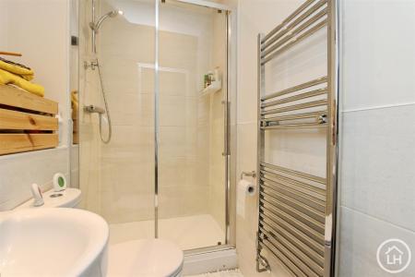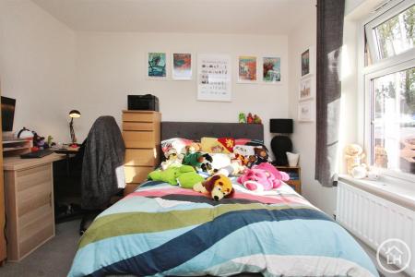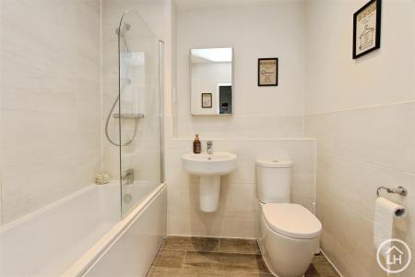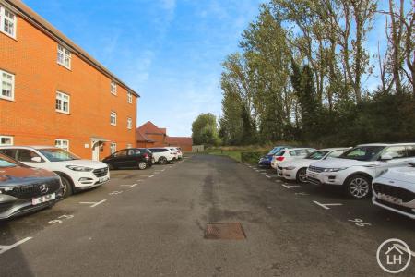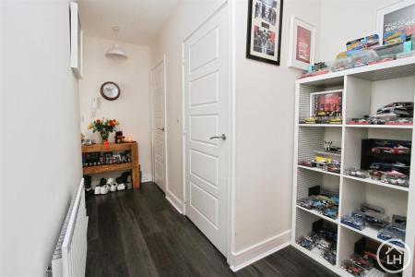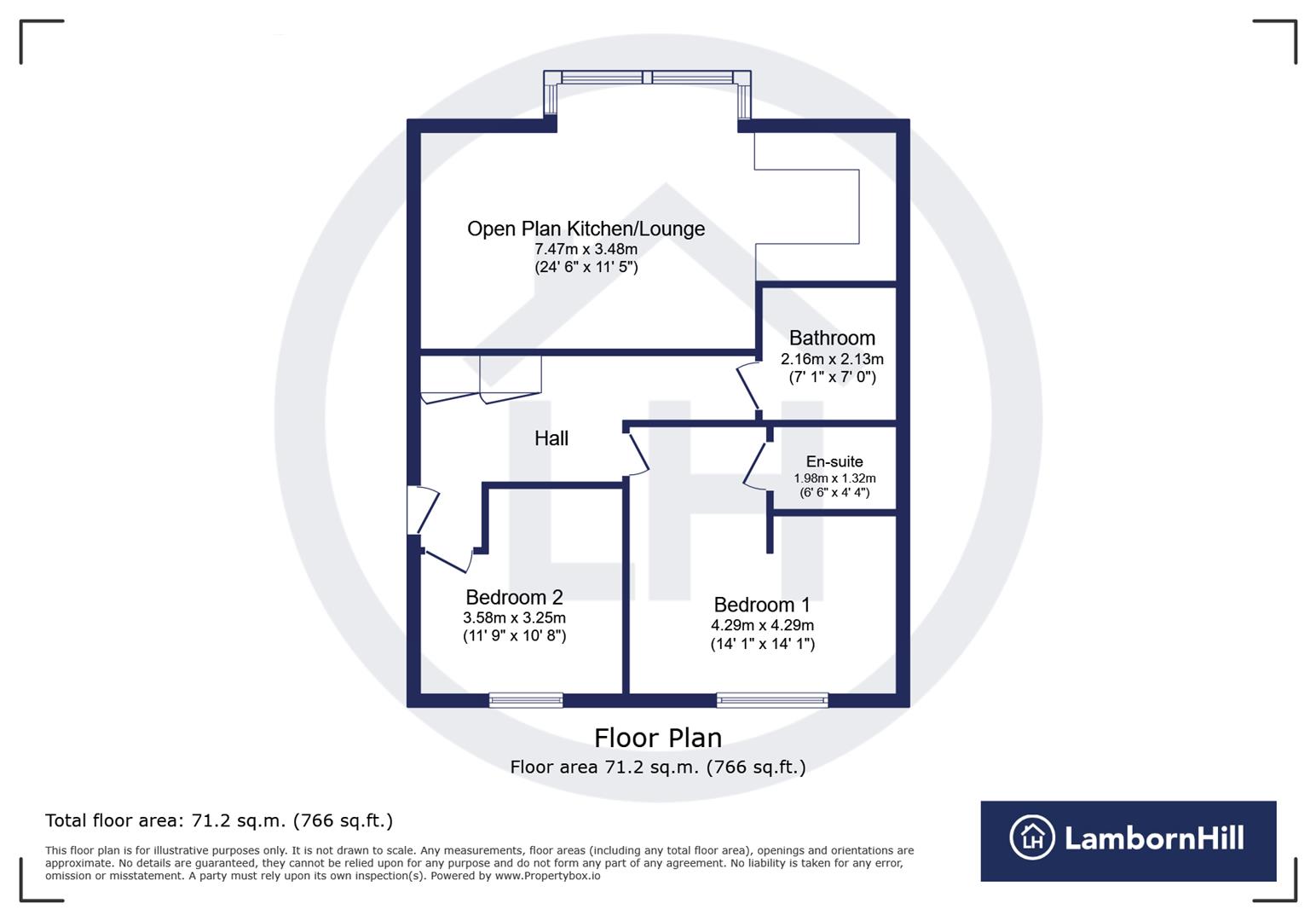- Two Double Bedrooms & Two Bathrooms Flat
- Turn-Key Condition
- Smart Open-Plan Living Layout
- Exceptional Location for Walkability
- Located on the Edge of Park Wood
- Allocated Off-Street Parking
- One Previous Owner
- Ground Floor
- EPC Rating B (84)
- Council Tax Band C
2 Bedroom Flat for sale in Gillingham
*** Guide Price £250,000 - £270,000 ***
Service Charge: £220 PCM
Ground Rent: £250 Per year
Lease Length: 992 Years
A stylish and spacious two-bedroom, two-bathroom apartment in superb condition - with allocated parking, modern finishes, and a prime location just under a mile from Rainham Station and moments from the High Street. Flat 13 offers buyers the rare opportunity to become only the second-ever owner of this well-maintained, 7-year-old home - making it a confident, low-maintenance first step on the ladder.
Property Overview - Set on the sought-after fringes of Park Wood, this apartment combines the convenience of town living with the privacy and calm of a tucked-away residential development. Inside, you're welcomed by a central hallway with two generous storage cupboards, one of which doubles as a utility space with plumbing for a washing machine, preserving cupboard room in the kitchen.
To the right, the second bedroom enjoys plenty of natural light through a large window, ideal as a guest room, home office, or child's room. Further down the hallway is the main bedroom, which features a built-in wardrobe, large window, and a sleek, tiled en-suite with shower. The second bathroom is equally well-presented, with a full three-piece suite and overhead shower.
The heart of the home is the expansive open-plan lounge and kitchen, a true standout feature. With space for a full dining area, lounge seating, and fitted kitchen with integrated appliances, this versatile layout suits both quiet nights in and weekend hosting. Fitted shutters add privacy and style, and an air ventilation system (in addition to the extractor) supports airflow and comfort year-round.
Externally, the flat benefits from allocated off-street parking and a secure communal entrance. Its excellent proximity to both transport links (0.9 miles to Rainham Station) and amenities (0.4 miles to the High Street) makes it an ideal blend of independence, convenience, and long-term value.
If you're looking for a move-in-ready home that combines style, location, and practicality - this could be the one.
About The Area - Set on the peaceful fringes of Parkwood, Rainham, Bramling Way offers a rare blend of calm residential living with all the essentials close at hand. Whether you're commuting, working from home, or simply seeking that next step on the ladder, this location delivers. Rainham Station is under a 15-minute walk away, giving you easy access to London and beyond, while the local high street, just 0.4 miles away, offers a range of independent shops, cafes, and services right on your doorstep.
It's a place where you can settle in with confidence, knowing you're part of a well-established and well-regarded neighbourhood. With healthcare providers, gyms, and daily amenities all within walking distance, and excellent schools like Miers Court Primary and Leigh Academy nearby, this is a location designed for balanced, independent living.
Bramling Way also benefits from strong long-term value, with properties in the area consistently holding their appeal thanks to their modern builds, good layouts, and commuter-friendly position. Whether you're buying your first home, downsizing into something more manageable, or investing for the future, this is a postcode that continues to reward smart decision-making.
. Open Plan Lounge - 7.47m x 3.48m (2.39m shortest) (24'6 x 11'5 (7'10 -
. Bedroom One - 4.29m x 4.29m (inclusive of en-suite) (14'1 x 14'1 - Ensuite - 4'10 x 6'6
. Bedroom Two - 3.58m x 3.25m (11'9 x 10'8) -
. Bathroom - 2.13m x 2.16m (7' x 7'1) -
About Lambornhill - Our agency has grown steadily over the years, built on a foundation of recommendations, reputation, and respect.
Since 2009, we have been helping buyers, sellers, landlords, and tenants navigate the property market in Sittingbourne and the wider Swale area. Our experienced team is dedicated to providing expert advice, tailored solutions, and a seamless property journey. With a strong local reputation built on trust and results, we are here to make your next move a success. Contact us today and experience the LambornHill difference.
Lets Keep It Local, Lets Keep It Lamborn Hill -
Property Ref: 22316_34152794
Similar Properties
3 Bedroom End of Terrace House | Guide Price £250,000
*** Guide Price £250,000 - £265,000 ***LambornHill are delighted to present this generously sized Victorian end-of-terra...
91 Marlborough RoadGillinghamKent
2 Bedroom Terraced House | £250,000
Step into character and charm with this unique Victorian-style home, full of potential and personality. Clean, tidy, and...
Prince Charles Avenue, Minster On Sea, Sheerness
3 Bedroom Terraced House | Guide Price £250,000
*** Guide Price £250,000 - £260,000 ***This three-bedroom mid-terrace home presents a fantastic opportunity to step onto...
Colfe Way, Sittingbourne, Kent
2 Bedroom Semi-Detached House | Offers Over £260,000
Perfectly positioned in a quiet residential setting, this well-kept two-bedroom semi-detached house offers a fantastic o...
Epps Road, Sittingbourne, Kent
3 Bedroom Terraced House | Guide Price £270,000
From the outside, you'd never guess just how much space this three-bedroom home offers - but step inside and you'll be s...
2 Bedroom Flat | Guide Price £270,000
If you're looking to balance work, lifestyle, and location, this top-floor apartment on the award-winning Ingress Park d...

LambornHill (Sittingbourne)
West Street, Sittingbourne, Kent, ME10 1AJ
How much is your home worth?
Use our short form to request a valuation of your property.
Request a Valuation
