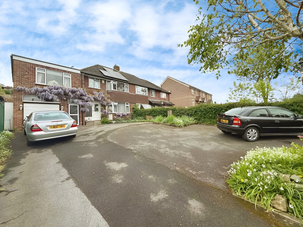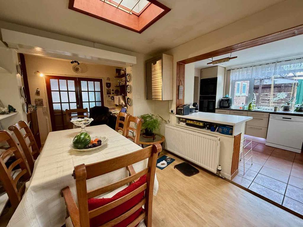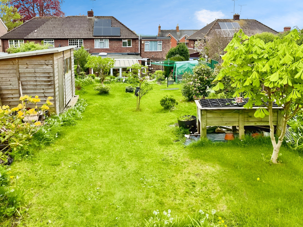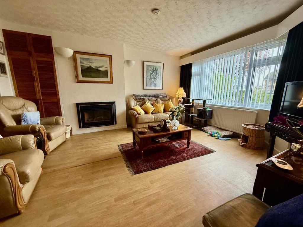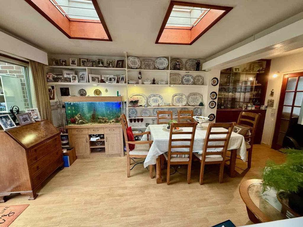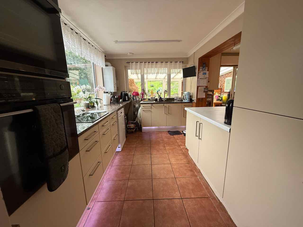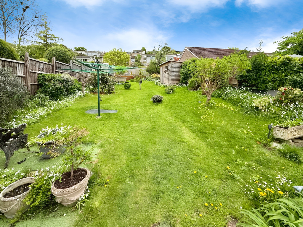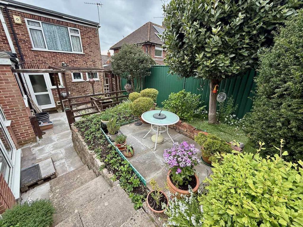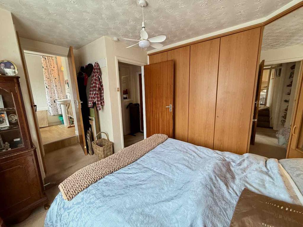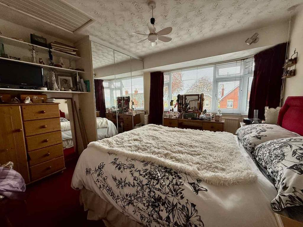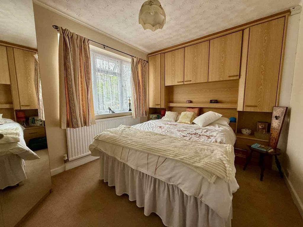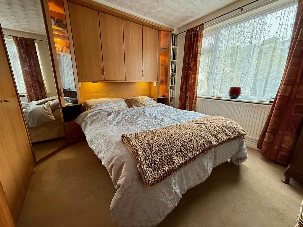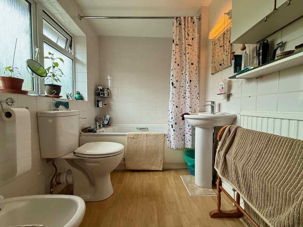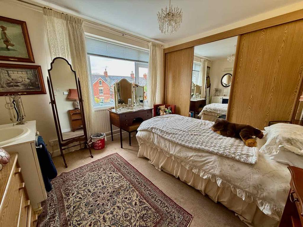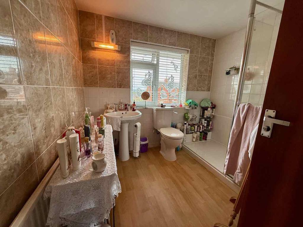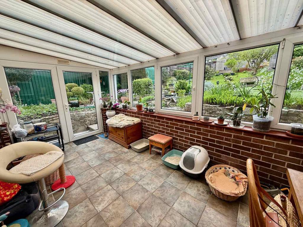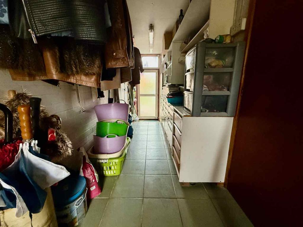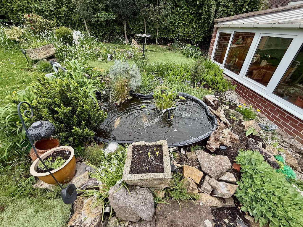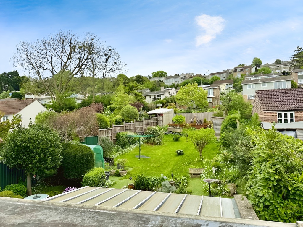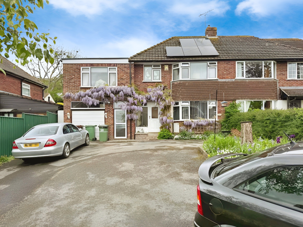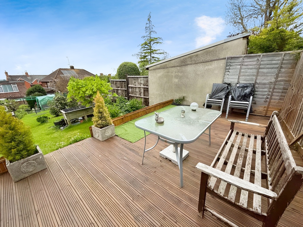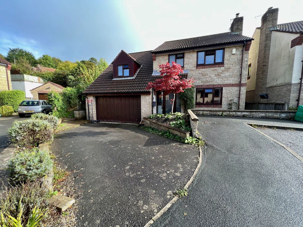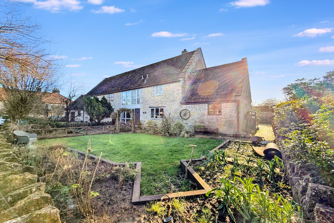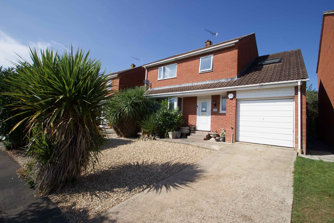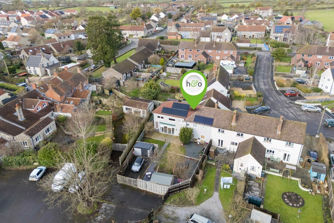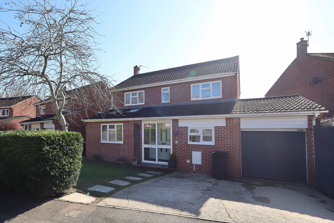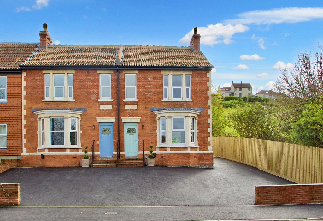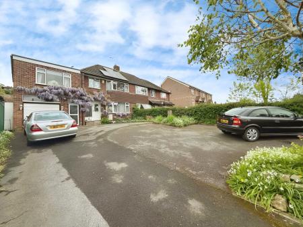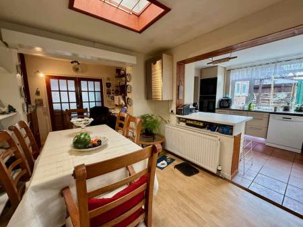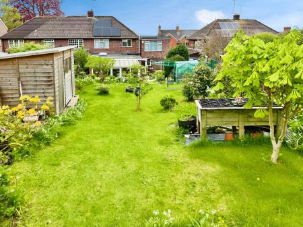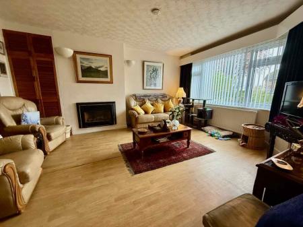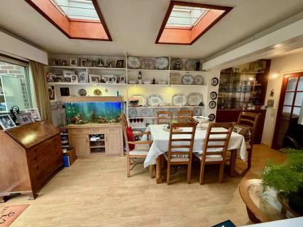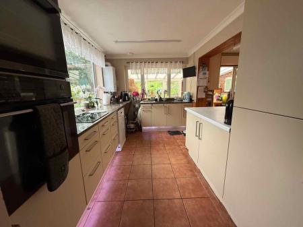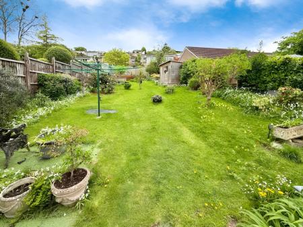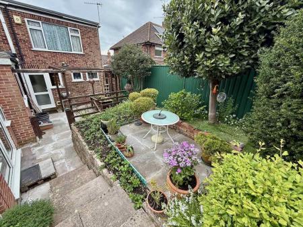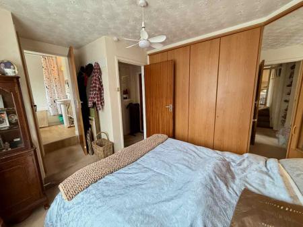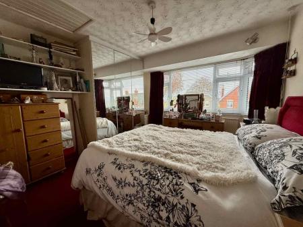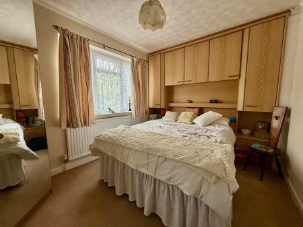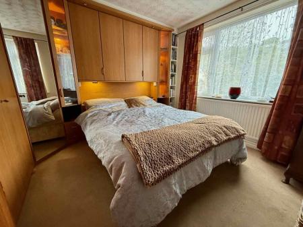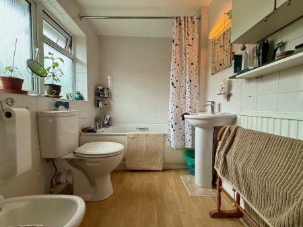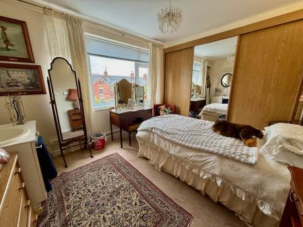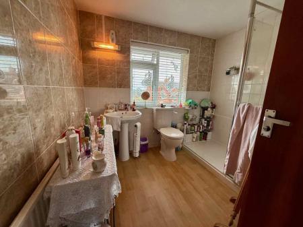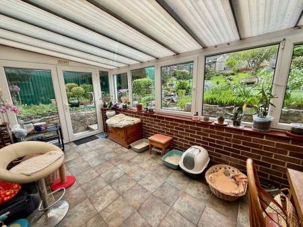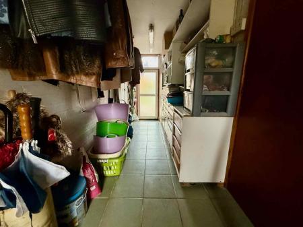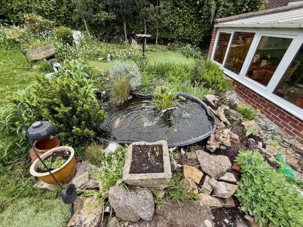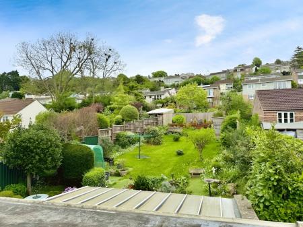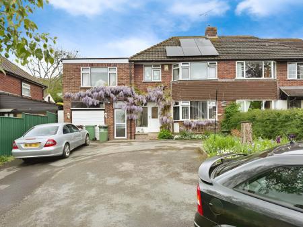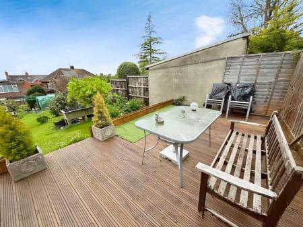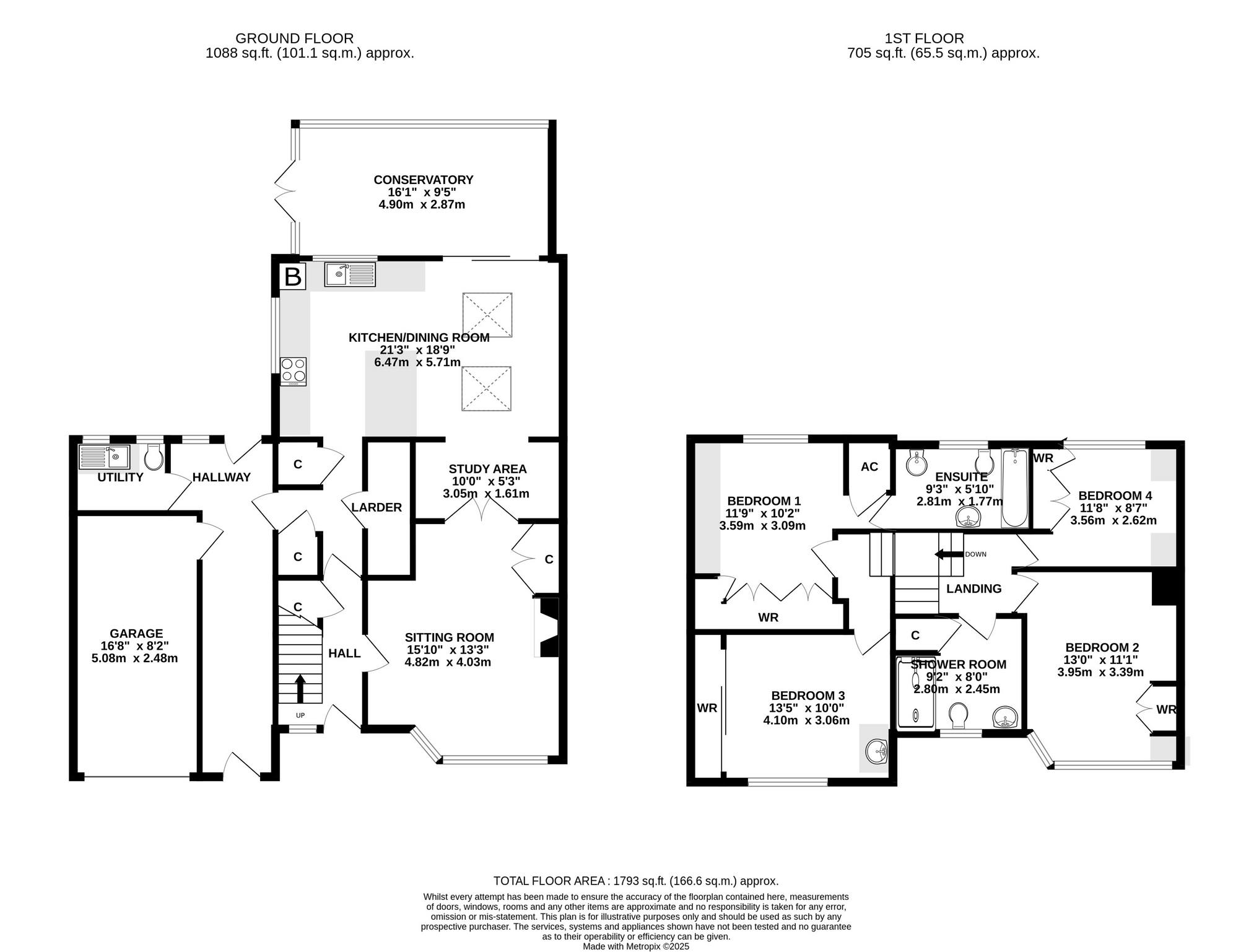- Spacious four-bedroom home with two-storey extension, offering flexible living across generous ground and first-floor space.
- Front-facing sitting room with inset gas fire and double doors opening to the dining area and rear extension.
- Modern kitchen with granite worktops, integrated appliances, breakfast area, and roof-lit dining space.
- Conservatory glazed on two sides opens to the garden; side passage links to cloakroom/utility, integral garage and the rear garden.
- Four double bedrooms, all with built-in wardrobes; guest bedroom includes en suite and views over the rear garden.
- Family bathroom with walk-in shower, wash basin, WC, and bidet.
- Extensive rear garden with courtyard, lawn, patio, pond, and raised deck enjoying west-facing views and plenty of sunlight.
- PV Tiles (Photovoltaic) fitted to the front elevation with battery storage
4 Bedroom Semi-Detached House for sale in Glastonbury
This spacious four-bedroom home offers versatile living with an open plan kitchen extension, reception areas, and a bright conservatory opening onto the rear garden. The first floor includes four double bedrooms, an en suite guest room, and a modern family bathroom. Outside, the large garden features a raised patio, ornamental pond, and elevated deck with far-reaching views. Ample parking and an integral garage complete the picture. Set back from Wells Road, this is an ideal home for families, being within walking distance of local schools and amenities.
Accommodation
This spacious family home welcomes you via an entrance hall where stairs rise to the first floor and doors lead to the main living areas. The sitting room, located at the front of the house, features a inset gas fire, a built-in cupboard, and double doors through to the dining room and rear extension. Opposite, the original kitchen now serves as a useful storage area with three cupboards, including a walk-in pantry. From here, the ceramic tiled floor flows into the impressive kitchen extension, fitted with a modern range of units, granite work surfaces, and integrated appliances including a Küppersbusch double oven, Bosch induction hob, and fridge, with space for a dishwasher. The kitchen opens to the dining area, complete with roof lights, a study nook, and sliding doors to a conservatory, which is glazed on two sides and opens into the rear garden. A side passage links the front to the back, also providing access to the cloakroom/utility and the integral single garage.
The first floor landing connects the original house with the two-storey extension, offering four well-proportioned double bedrooms. Bedrooms one and four are front-facing and include built-in wardrobes, enjoying pleasant westerly views between neighbouring rooftops. The guest bedroom and bedroom three, both part of the extension, overlook the rear garden and also feature built-in wardrobes; the guest bedroom further benefits from its own en suite bathroom. A well-appointed family bathroom serves the rest of the home, comprising a modern suite with walk-in shower, wash basin, WC, and bidet.
Outside
Outside, the property is set back from Wells Road and offers ample parking and turning space in front of the integral garage. A gated side access leads to the beautifully landscaped rear garden, beginning with a secluded courtyard off the utility room and rising via steps past a raised patio area. The large garden features a lawn interspersed with flowering shrubs, an ornamental pond and rockery, and a recently relaid deck at the top. This elevated area enjoys far-reaching views to the west, while the garden as a whole benefits from excellent sunlight throughout the spring and summer months.
Location
The property is situated towards the outskirts of the town approximately half a mile from the High Street with its good range of shops, restaurants, public houses, health centres and supermarkets. The historic town of Glastonbury is famous for its Tor and Abbey Ruins and lies some 6 miles south of the Cathedral City of Wells. Street is 2 .5 miles and offers more comprehensive facilities including both indoor and open air swimming pools, Strode Theatre, Strode College and the complex of shopping outlets in Clarks Village. Access to the M5 motorway at Junction 23 (Dunball) is 14.5 miles whilst the major centres of Bristol, Bath and Yeovil are all within approximately one hour's drive.
Directions
From the town centre proceed up the High Street passing St John's Church on the left. At the top of the hill turn left and after approximately half of a mile, before you reach St. Dunstans School, no.58 can be found on the right-hand side.
Material Information
All available property information can be provided upon request from Holland & Odam. For confirmation of mobile phone and broadband coverage, please visit checker.ofcom.org.uk
Important Information
- This is a Shared Ownership Property
- This is a Freehold property.
Property Ref: 665667_FMV431108
Similar Properties
Bilbury Lane, Glastonbury, Somerset
5 Bedroom Detached House | Offers in excess of £435,000
Situated in a much sought after cul-de-sac, forming part of the Redlands Estate, this substantial detached, family house...
3 Bedroom Semi-Detached House | £435,000
This beautifully appointed barn conversion has been recently improved with double glazing, a newly installed kitchen wit...
Higher Actis, Glastonbury, Somerset
4 Bedroom Detached House | £435,000
A fantastic opportunity to purchase a superbly presented, four bedroom, extended family home, situated on the popular Re...
St Dunstans Park, Baltonsborough, Glastonbury, Somerset
4 Bedroom End of Terrace House | £450,000
Enjoying a corner plot location, tucked away from the cul-de-sac, this lovely and well presented family home, benefits f...
Barn Green, Glastonbury, Somerset
4 Bedroom Detached House | Offers in excess of £450,000
An impressive and beautifully transformed four bedroom detached home tucked away within the popular Redlands development...
Hillthorn Street Road, Glastonbury, Somerset
4 Bedroom End of Terrace House | £450,000
Completely renovated and beautifully presented end of terrace town house, looking out over Wearyall Hill in the West. Fr...

Holland & Odam (Glastonbury)
Glastonbury, Somerset, BA6 9DX
How much is your home worth?
Use our short form to request a valuation of your property.
Request a Valuation
