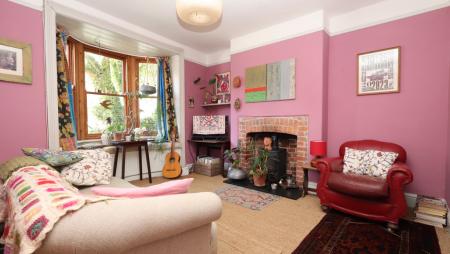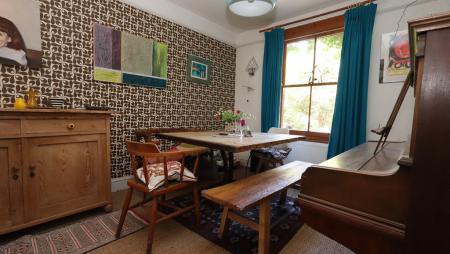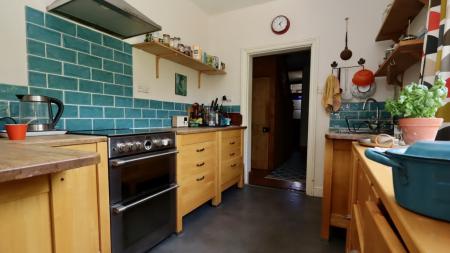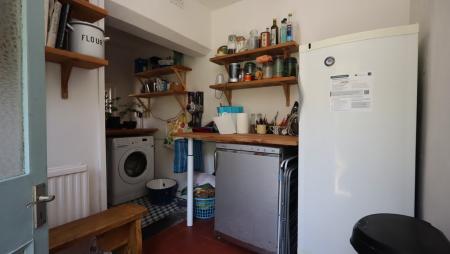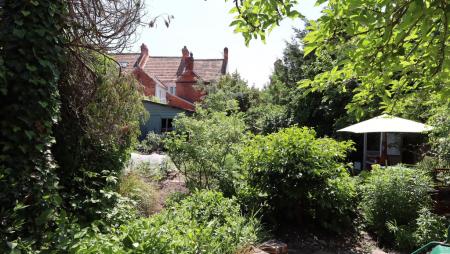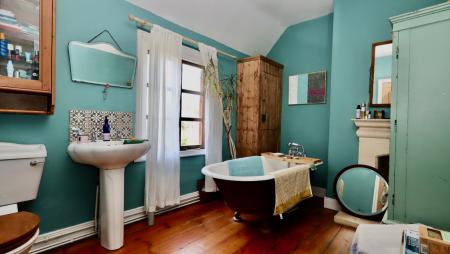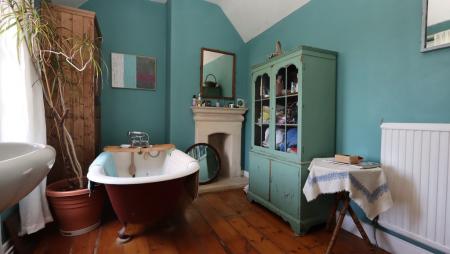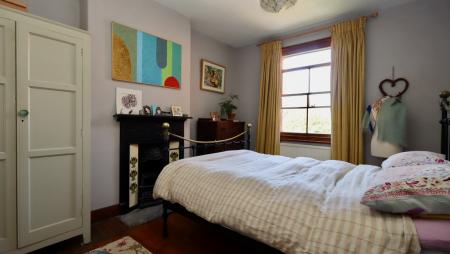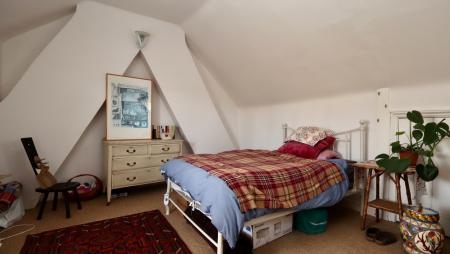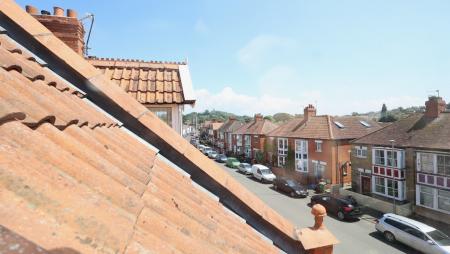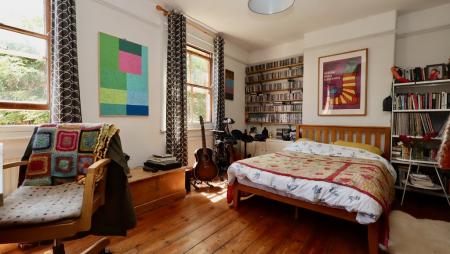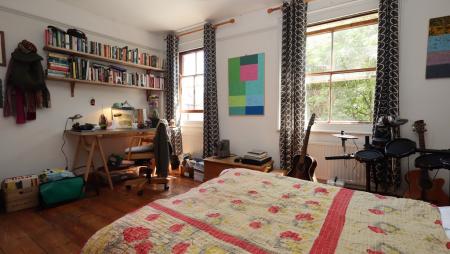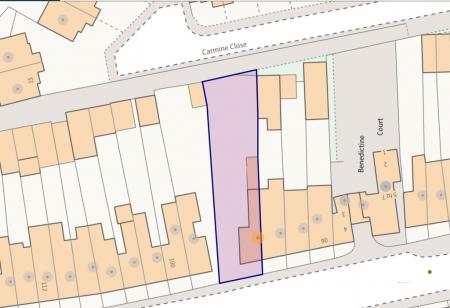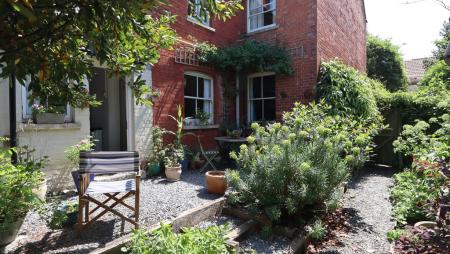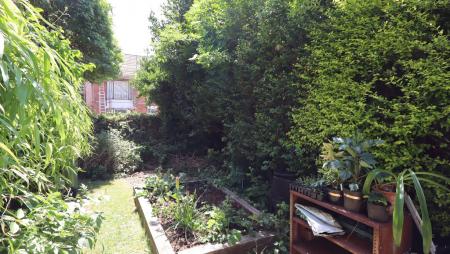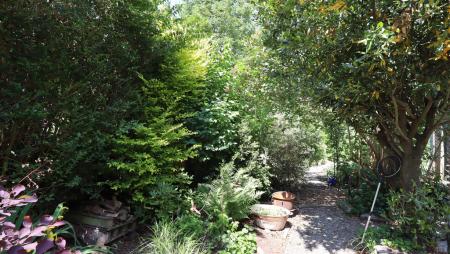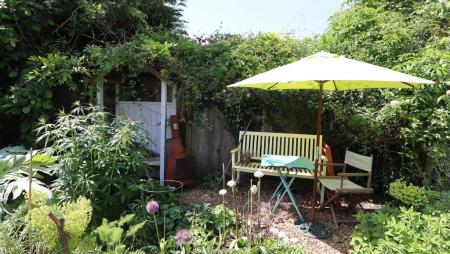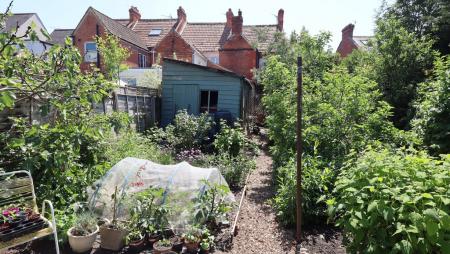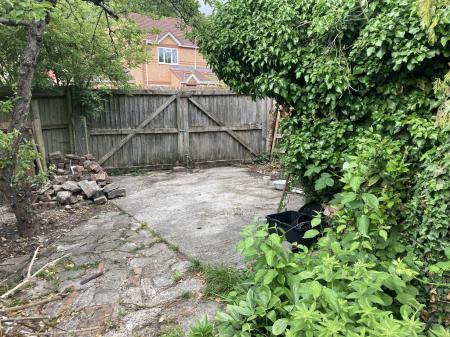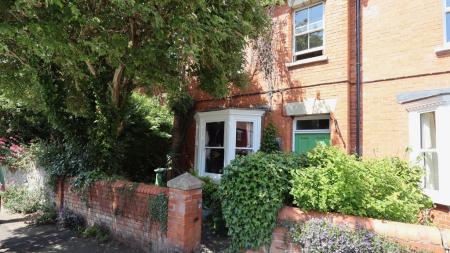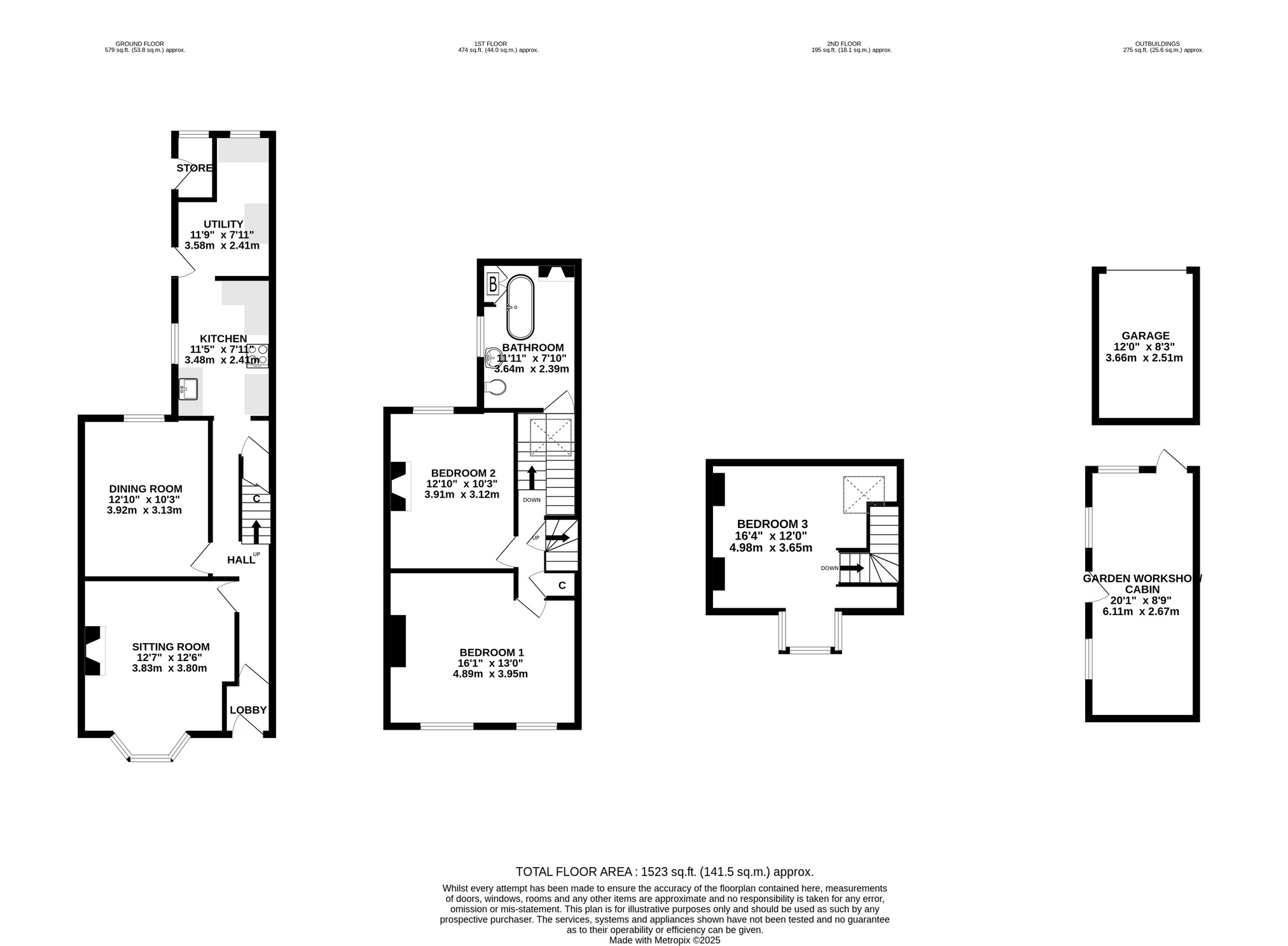- Well presented family home situated within walking distance of town centre.
- Deceptively spacious accommodation spread across three floors.
- Two receptions rooms with both a separate sitting room and dining room
- Three double bedrooms, some with outlooks towards either Wearyll Hill or Glastonbury Tor
- Large, beautiful garden abundant with mature plants, trees, shrubs and vegetable beds.
- Ample off street parking with driveway and a detached single garage.
- For information regarding broadband and mobile coverage, go to checker.offcom.org.uk
3 Bedroom End of Terrace House for sale in Glastonbury
A well presented, end terrace family home ideally situated on a popular road, within walking distance of Glastonbury town centre.
This three bedroom spacious property offers well proportioned accommodation across three floors which include two reception rooms, and kitchen with an adjoining utility area. The outside space is a delight for enthusiastic gardeners, with a larger than average, mature rear garden leading to ample off street parking for multiple vehicles.
Accommodation
Situated on a popular residential road within easy walking distance of Glastonbury High Street, this characterful three-bedroom Victorian end-terrace home offers spacious and beautifully presented accommodation arranged over three floors.
Stepping inside, you are welcomed by a traditional hallway with stairs rising to the first floor and doors leading to two inviting reception rooms. The spacious front sitting room is bathed in natural light from a large bay window and features a cosy wood-burning stove. This beautiful space flows seamlessly into a generous dining room, ideal for entertaining.
Continuing through the hallway, you'll find a useful understairs storage cupboard and a door into the well-appointed kitchen. Fitted with a range of modern wall and base units, the kitchen offers ample workspace and room for appliances. At the rear of the property, a practical utility area with plumbing for appliances provides access to the stunning rear garden.
On the first floor are two generous double bedrooms, each full of period charm. Bedroom one is light and airy, while bedroom two boasts garden views, original wooden flooring, and a lovely feature fireplace. The large family bathroom is a standout, with a freestanding roll-top bath, period fireplace, basin, and WC.
The top floor is home to the third double bedroom, featuring built-in eaves storage and a dormer window offering a pleasant outlook to Wearyall Hill, while also including a glimpse of the iconic Tor.
Outside
The rear garden is a true highlight of this property—one of the largest on the road and a haven for garden enthusiasts. Lovingly landscaped by the current owners, it offers a mix of mature plants, trees, and shrubs, vegetable growing areas, and several seating spots perfect for alfresco dining and relaxation. There are also useful storage sheds and a large potting shed.
At the bottom of the garden, accessed via double gates and a rear lane, is off-road parking for multiple vehicles and a detached single garage with an up and over door.
Location
The property is situated within a level walk of the town centre with its good range of shops, supermarkets, health centres, restaurants, cafes and public houses. The historic town of Glastonbury is famous for its Tor and Abbey Ruins and is 6 miles from the Cathedral City of Wells. Street is 2 miles and offers more comprehensive facilities including both indoor and outdoor swimming pools, Strode Theatre, Strode College and a good range of High Street shops and the complex of shopping outlets in Clarks Village. Access to the M5 motorway interchange can be gained at Junction 23 (Dunball) whilst Bristol, Bath and Yeovil are all within commuting distance.
Directions
On entering Glastonbury from Street/Bridgwater (A39) at the Wirral Park roundabout (B & Q on the left) take the third exit into Street Road. Continue, passing Morrisons Supermarket on the left and at the mini-roundabout turn left into Magdalene Street. Continue and after approximately 200 metres turn left into Benedict Street. Continue past the right hand turning for Garvins Road, where the property can be found on the right hand side.
Material Information
All available property information can be provided upon request from Holland & Odam. For confirmation of mobile phone and broadband coverage, please visit checker.ofcom.org.uk
Important Information
- This is a Freehold property.
Property Ref: 665667_FMV661768
Similar Properties
Sunnyview, Oxenpill, Meare, Glastonbury, Somerset
3 Bedroom Bungalow | £395,000
Sunnyview is a well-proportioned detached bungalow set well back from the road, enjoying open views across adjoining fie...
Broadland Oxenpill, Meare, Somerset
4 Bedroom Bungalow | £395,000
This extended detached, dormer bungalow, provides spacious and well presented accommodation throughout, being situated i...
4 Bedroom Detached House | £395,000
Tucked away in a peaceful cul-de-sac, this modern four-bedroom detached home occupies a generous corner plot and benefit...
4 Bedroom Detached House | £399,950
A superbly presented four bedroom detached home nestled away within a quiet cul-de-sac in within the desirable village o...
4 Bedroom Detached House | Offers in excess of £400,000
Built in 2023 by the reputable Allison Homes, this beautifully presented four-bedroom detached home is located on the ed...
3 Bedroom Semi-Detached House | £415,000
Period semi detached three bedroom cottage, affording well proportioned accommodation, parking and large garden with vie...

Holland & Odam (Glastonbury)
Glastonbury, Somerset, BA6 9DX
How much is your home worth?
Use our short form to request a valuation of your property.
Request a Valuation
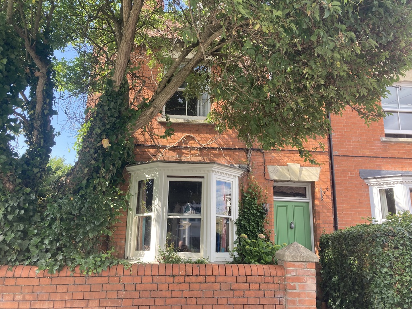
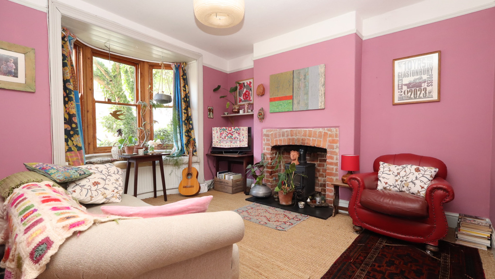
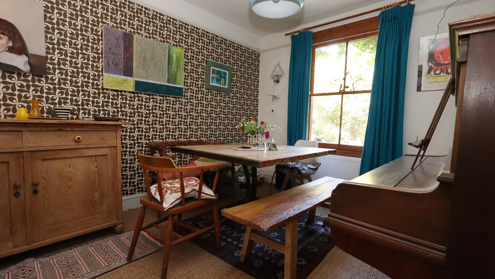
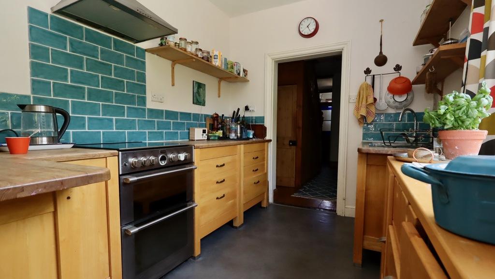
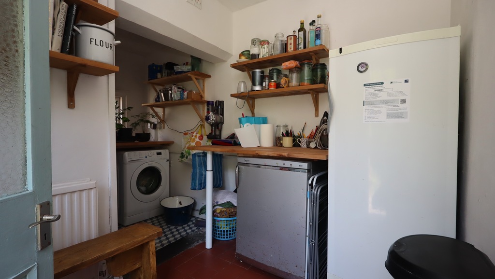
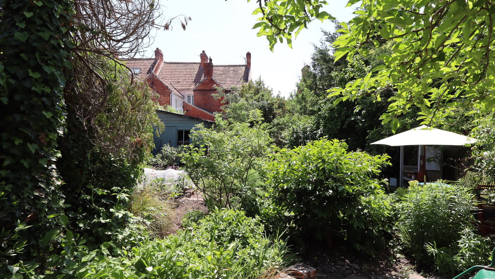
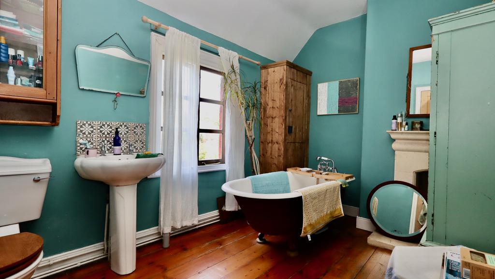
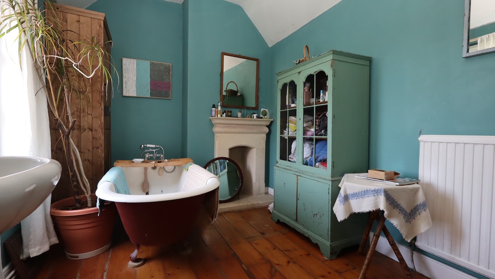
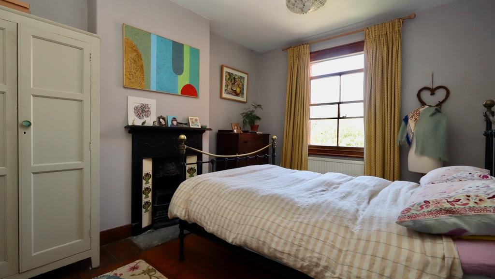
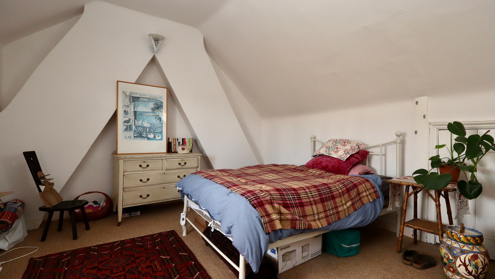
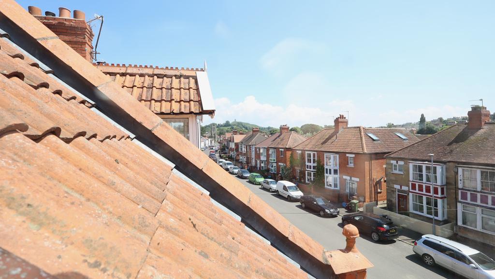
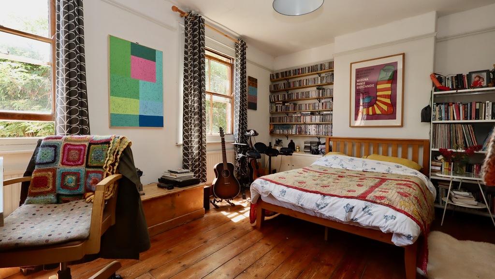
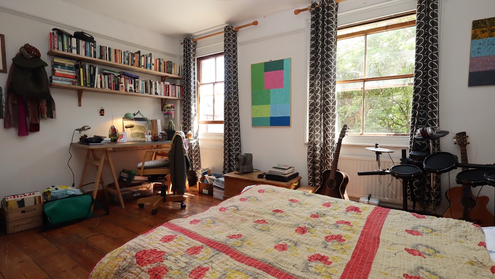
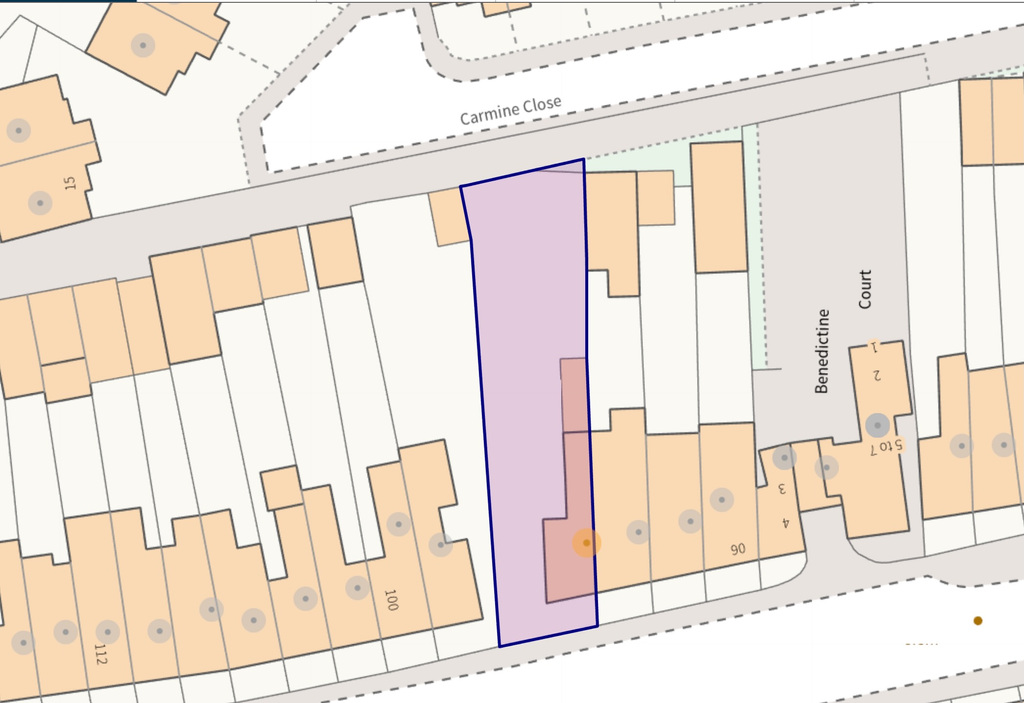
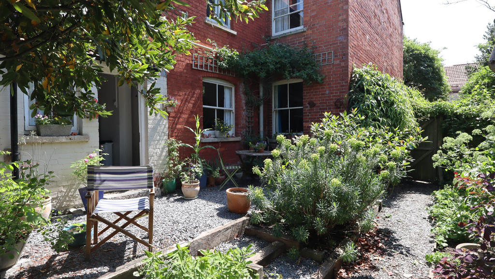
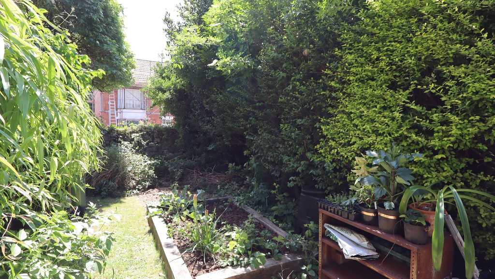
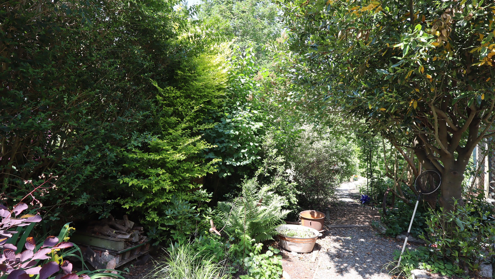
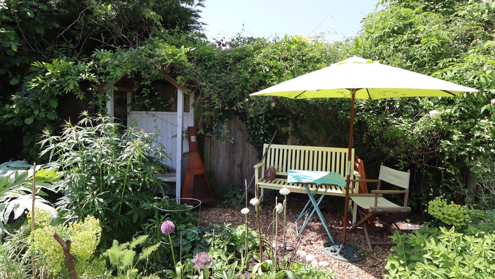
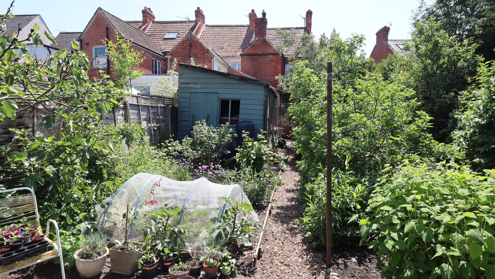
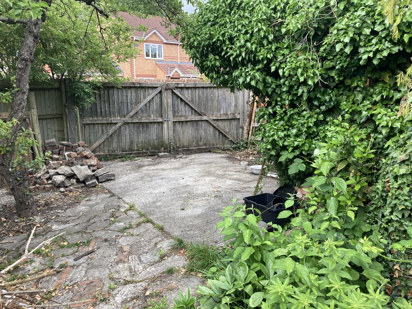
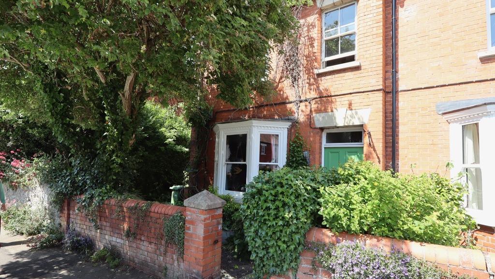
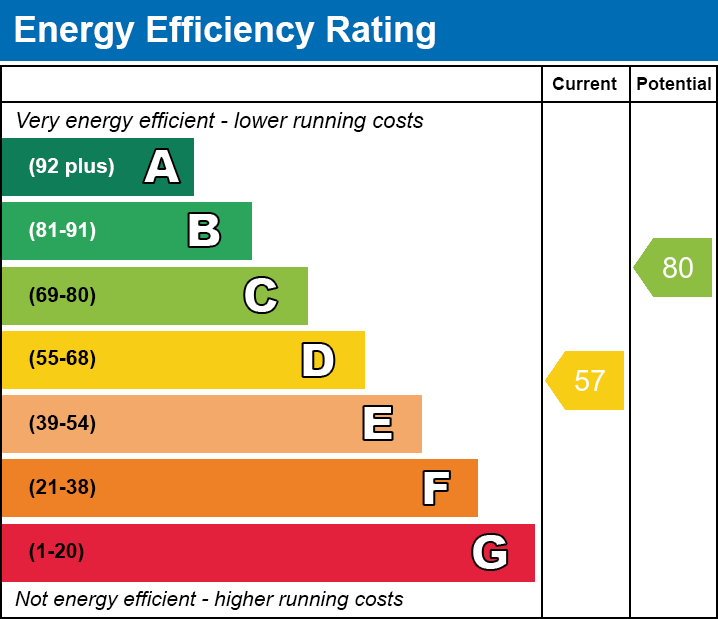
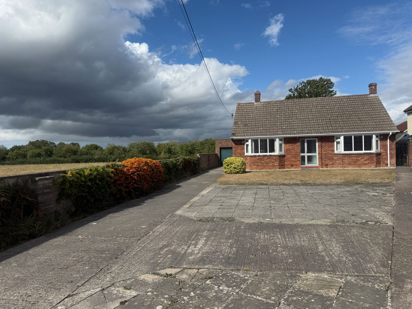
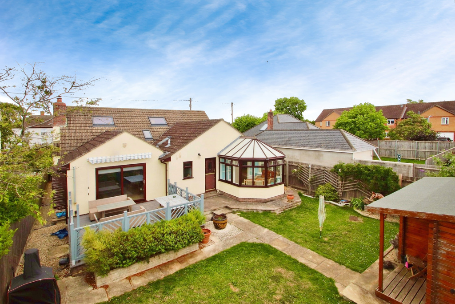
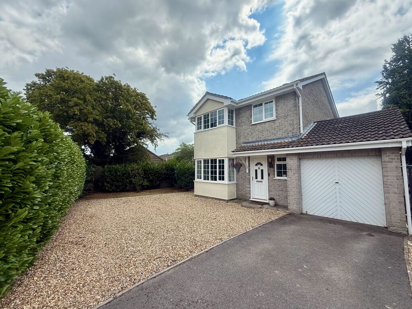
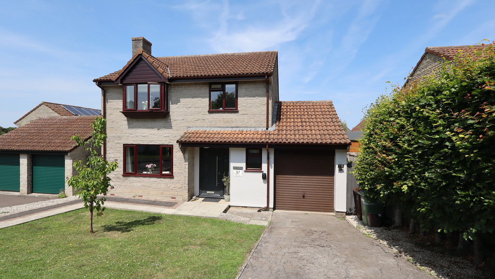
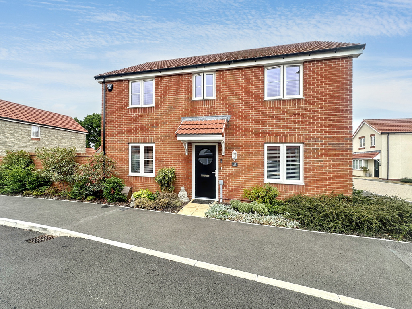
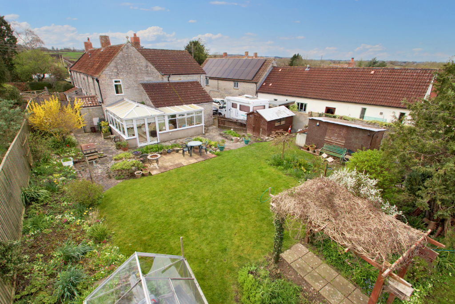
![IMG_3916[79].jpg.jpe](https://static.propertylogic.net/properties/2/264/443/4192307/IMG_Bpdac6zha9eMrux6FHCA4FeEMTEMvOGIUcPVWreqGZnR3OwgEaAsIAIZdrh1_large.jpg)
