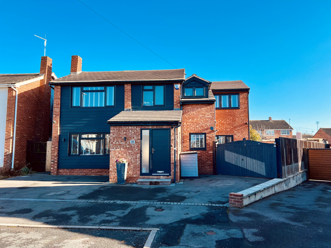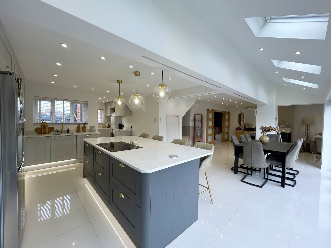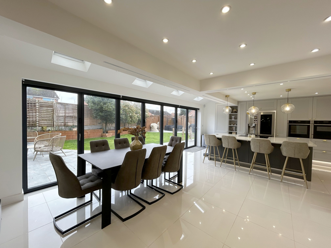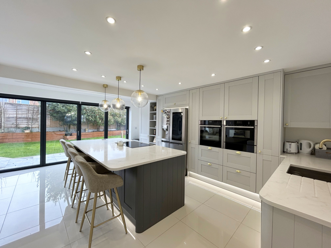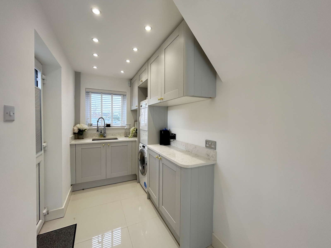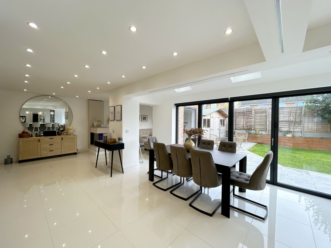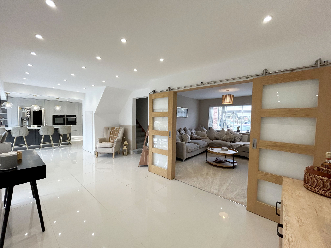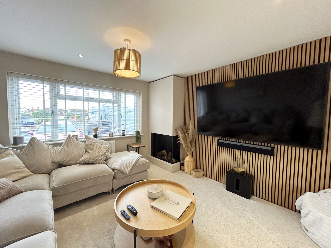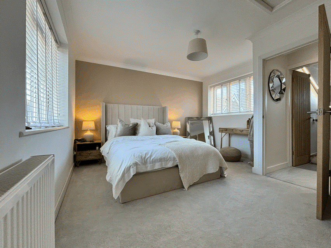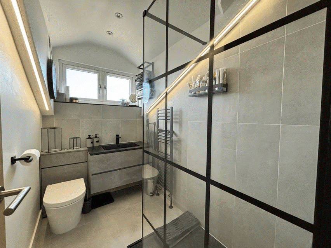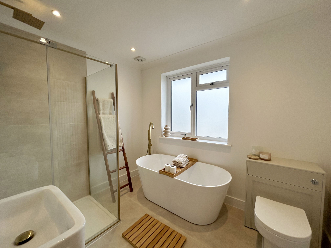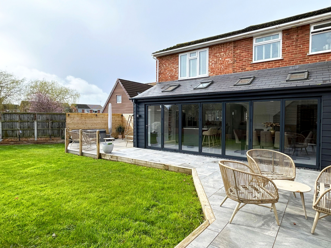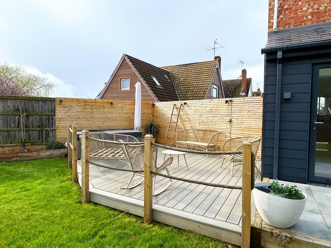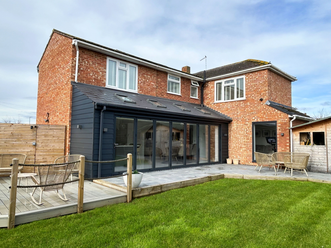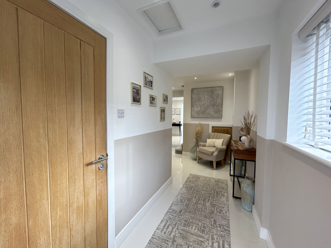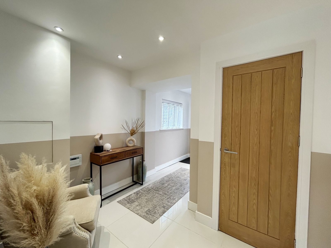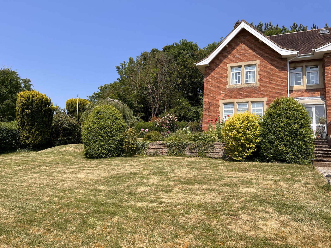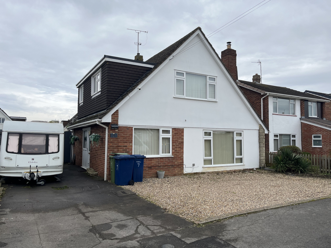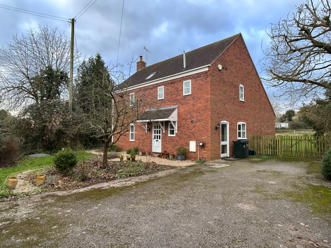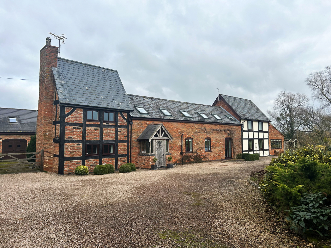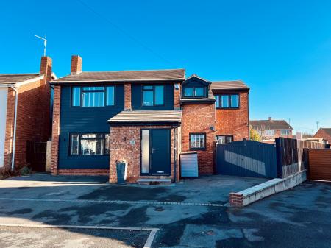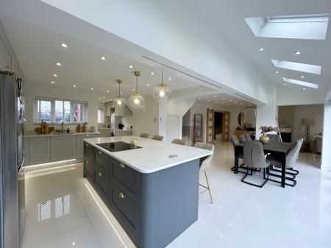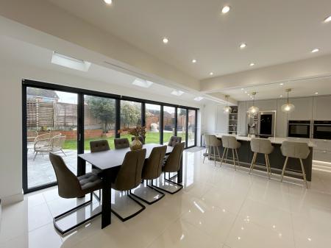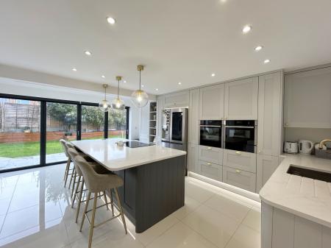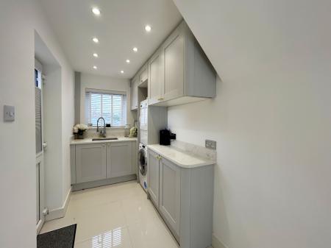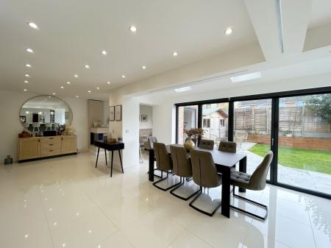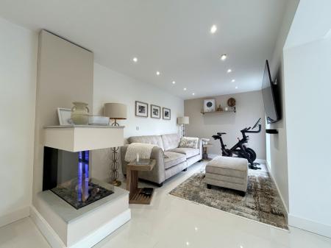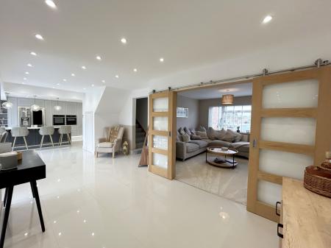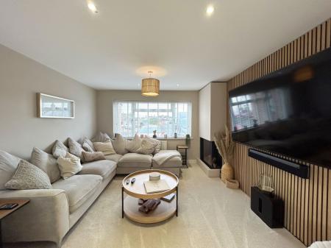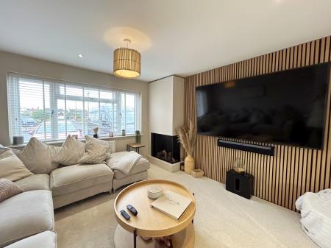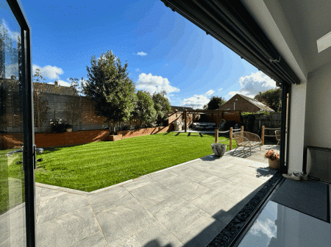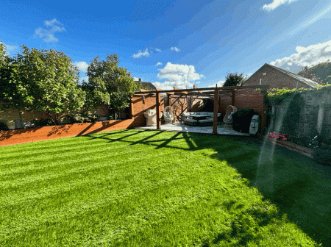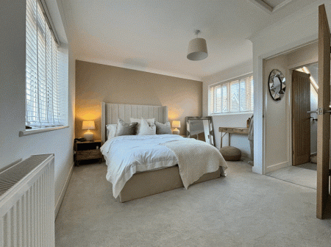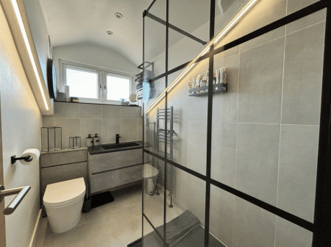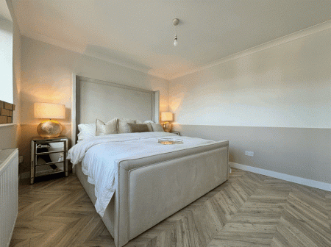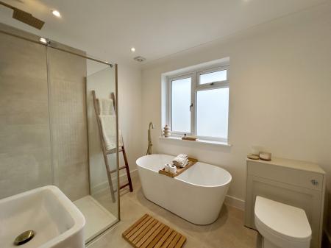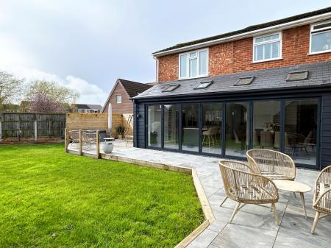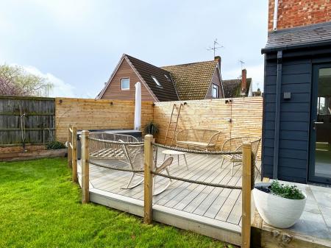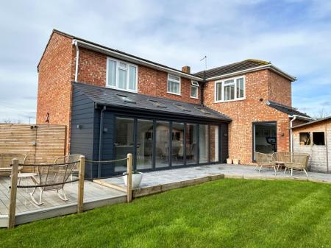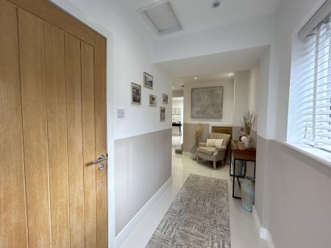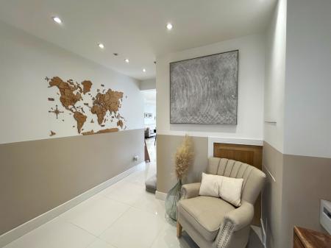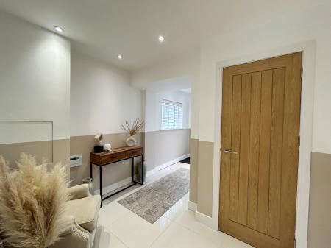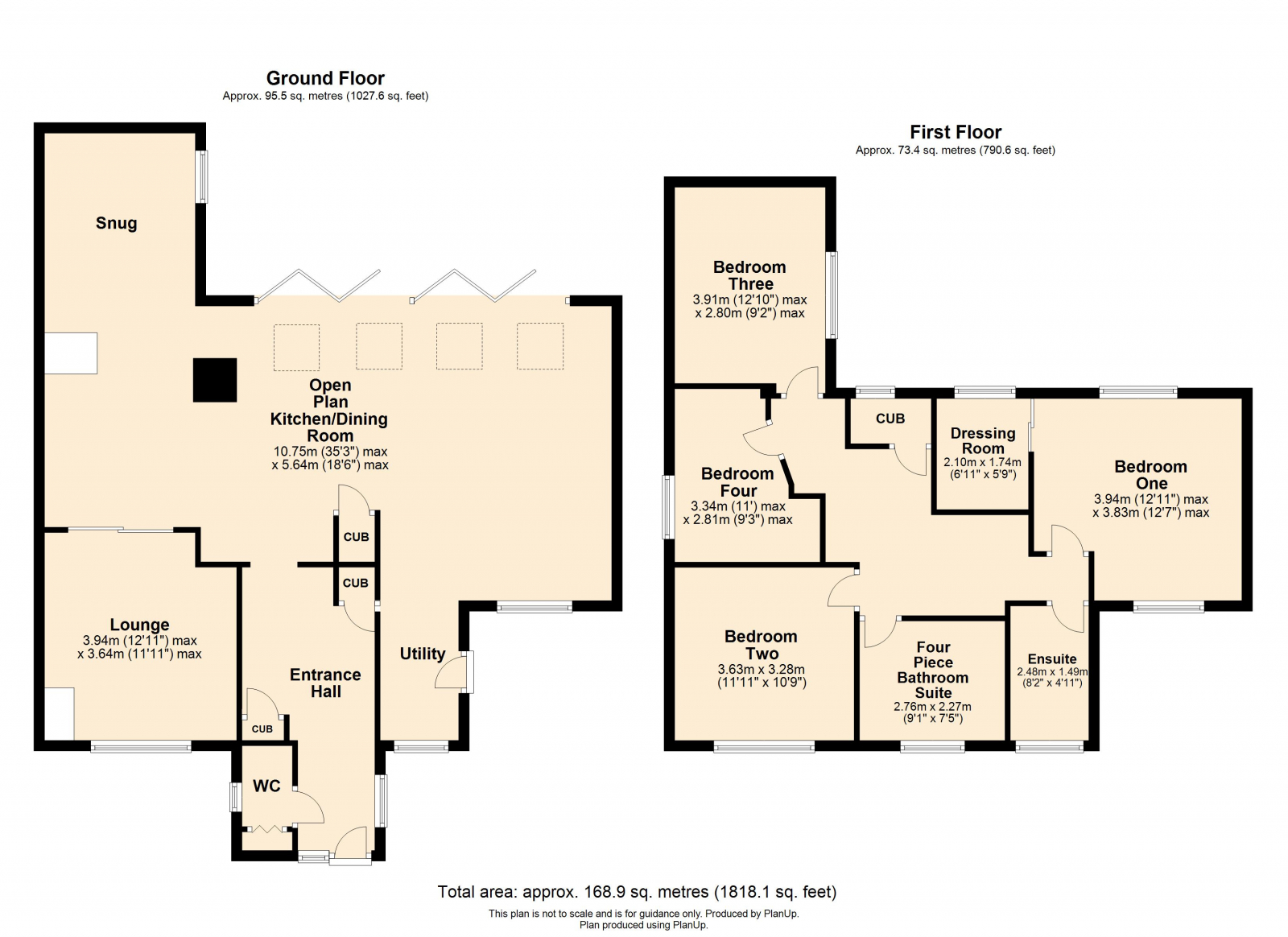- Extended Detached House
- Open Plan Kitchen/Dining Room
- Snug
- Lounge
- Utility
- Downstairs WC
- Four Bedrooms
- Ensuite & Four Piece Bathroom Suite
- Dressing Area
- Rear Garden with Hot Tub
4 Bedroom Detached House for sale in Gloucestershire
Council tax band: E.
Wilkinson SLM are thrilled to introduce this impeccableand extended four bedroom detached house, positioned in a quiet cul-de-sac inNewtown. Boasting a luxurious and stylish design, the current owners havemeticulously crafted a home that seamlessly combines elegance with a warm,homely atmosphere.
The journey begins through a welcoming entrance hall thatimmediately conveys the tasteful ambience of the residence. The hall grantsaccess to a cleverly concealed downstairs WC, featuring a delightful hiddengem, adding an element of surprise. The hallway then leads to the ‘WOW factor’of the home – an open plan kitchen/dining/family room. Bifold doors create aseamless connection to the extensive rear garden. The contemporary kitchen isadorned with a wealth of base and wall units, a central island, Quartz worksurfaces and top-of-the-line appliances, including an integrated dishwasher,Neff electric oven, mircro-oven, warming drawer and induction hob. Adjacent tothe kitchen is a practical utility area, complete with a separate sink andspace for a washing machine and tumble dryer. A side door conveniently leads tothe private part of the driveway.
The open plan living extends into a cosy family area andsnug, separated by a gorgeous fireplace. Internal sliding doors reveal a loungewith another gas fireplace, creating an inviting atmosphere for relaxing nightsin. The entire ground floor is designed for year-round family and friends’entertainment, with bifold doors offering a seamless transition between indoorand outdoor living.
Sitting on a corner plot, the generous garden features alarge patio area, a raised decking area known as the ‘Beach Deck’ with a hottub and an ‘Alfresco Area’ with a charming pergola. There is also a large anduseful storage shed. A hidden gate in the ‘Beach Deck’ leads to the sideof the house, accommodating two small cars, with an additional double gateaccessing the front driveway accommodating further parking.
Stairs from the hallway ascent to two parts of the firstfloor. To the left, a landing provides access to two double bedrooms and a goodsized single bedroom, along with a newly fitted four-piece bathroom suite. Tothe right is the principal room, featuring a sliding door opening to thedressing area and a separate modern, stylish ensuite.
Further complementing this executive home is UPVC doubleglazing, gas central heating, underfloor heating on the ground floor that isquarterly controlled as well as bespoke fitted blinds throughout and an alarmsystem. A viewing is extremely recommended to see the beautiful creation thatthe owners have done.
The property comes with approved planning permission fora single-storey rear extension off the snug, a dormer window, recladding andre-laying of the existing patio.
A viewing is highly recommended to fully appreciate thebeauty and thoughtful design that the owners have incorporated into thisexecutive home.
Features
- Parking on Driveway
- Gas Central Heating
- UPVC Double Glazing
- Situated on a Corner Plot in a Cul De Sac
- Beautifully Presented
Property additional info
Kitchen/Dining Room: 18' 6" x 35' 3" (5.64m x 10.74m)
maximum measurements
Snug: 10' 9" x 9' 5" (3.28m x 2.87m)
Utility: 8' 8" x 4' 11" (2.64m x 1.50m)
Lounge: 12' 11" x 11' 11" (3.94m x 3.63m)
maximum measurements
Bedroom One: 12' 7" x 12' 11" (3.84m x 3.94m)
maximum measurements
Dressing Area: 6' 11" x 5' 9" (2.11m x 1.75m)
Ensuite: 8' 2" x 4' 11" (2.49m x 1.50m)
Bedroom Two: 10' 9" x 11' 11" (3.28m x 3.63m)
Bedroom Three: 12' 10" x 9' 2" (3.91m x 2.79m)
maximum measurements
Bedroom Four: 11' 0" x 9' 3" (3.35m x 2.82m)
maximum measurements
Bathroom: 7' 5" x 9' 1" (2.26m x 2.77m)
Important information
This is a Freehold property.
Property Ref: 687785_ST00403
Similar Properties
Redcliffe, Mythe Road, Tewkesbury, GL20
4 Bedroom Semi-Detached House | £550,000
Wilkinson SLM are delighted to offer for sale a rare opportunity to purchase a four bedroom semi detached 1930's build h...
York Road, Tewkesbury, Gloucestershire
4 Bedroom Detached House | £525,000
Wilkinson SLM are pleased to bring to market a fantastic detached home in Tewkesbury. This one of a kind has plenty of a...
Moulder Road, Newtown, Tewkesbury, GL20
4 Bedroom Detached House | £520,000
Wilkinson SLM are delighted to offer for sale a well presented and extended detached home located in the ever popular Ne...
4 Bedroom Detached House | £650,000
Wilkinson SLM are delighted to bring to market a wonderful four bedroom detached home with delightful front and rear gar...
Corse Lawn, Gloucestershire, GL19
5 Bedroom Detached House | £1,200,000
Wilkinson SLM are delighted to bring to market a substantialfive bedroom detached home offering a wealth of accommodatio...

Wilkinson SLM Ltd (Tewkesbury)
Tewkesbury, Gloucestershire, GL20 5JZ
How much is your home worth?
Use our short form to request a valuation of your property.
Request a Valuation
