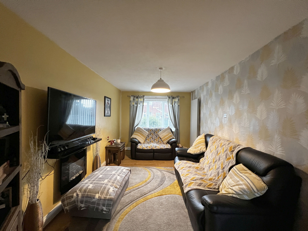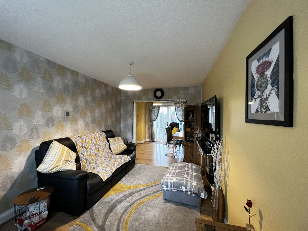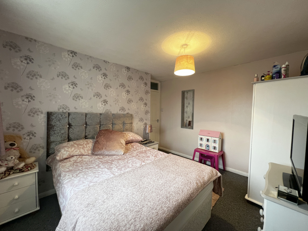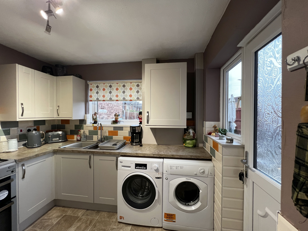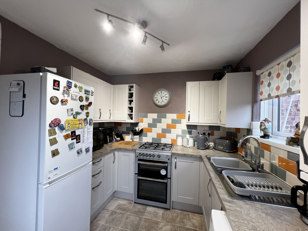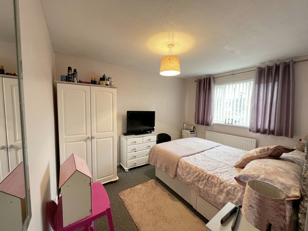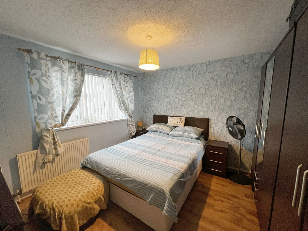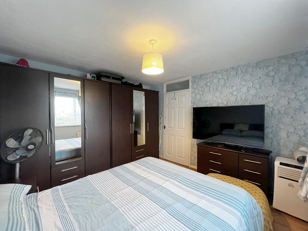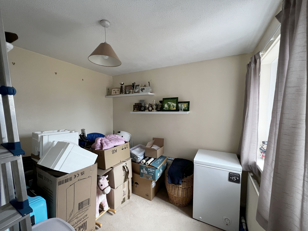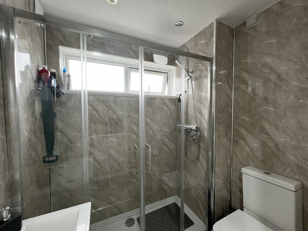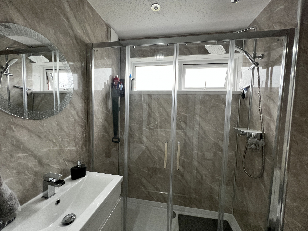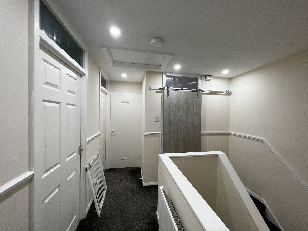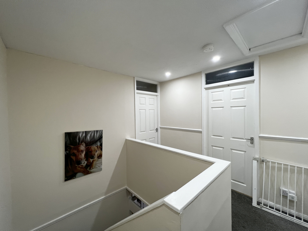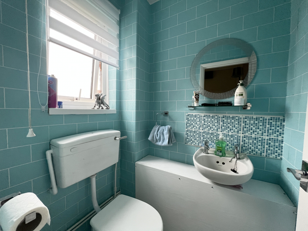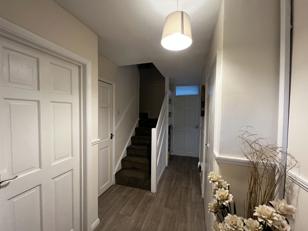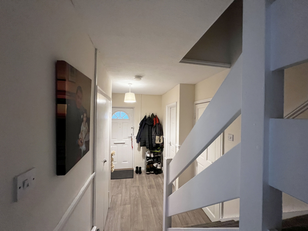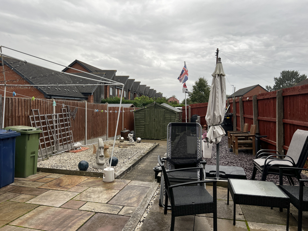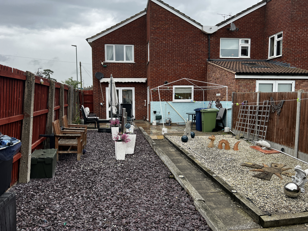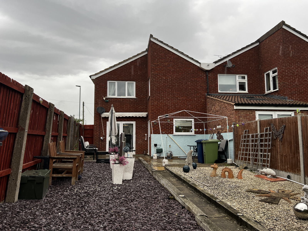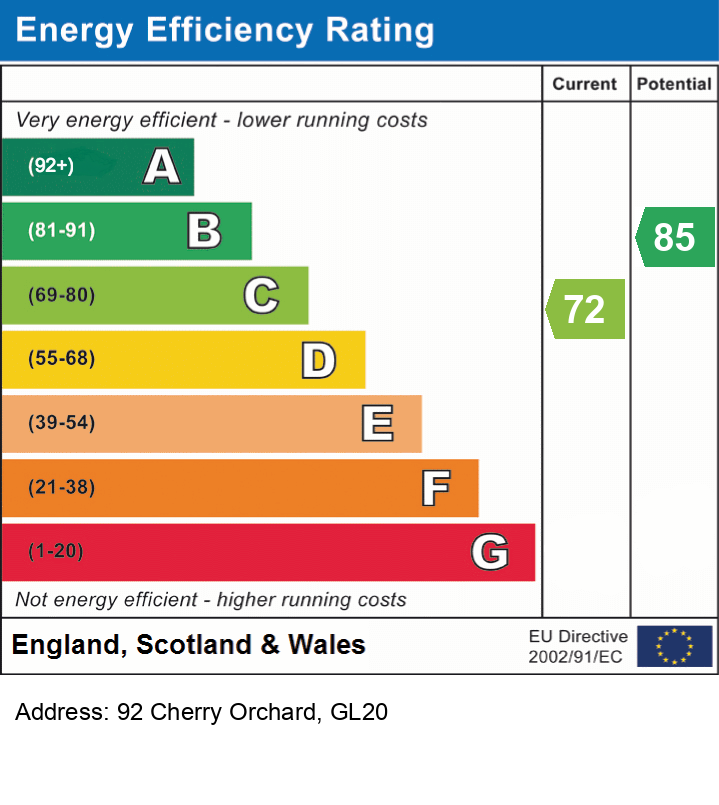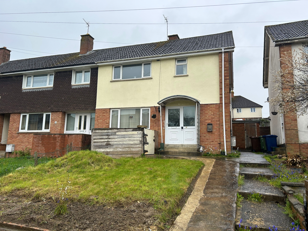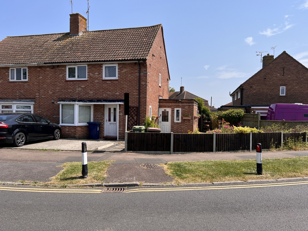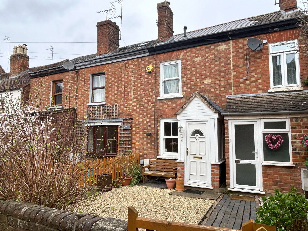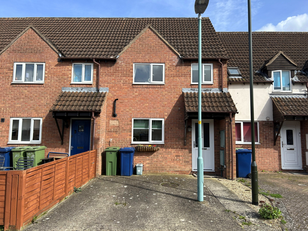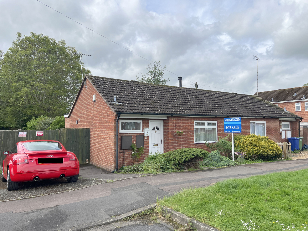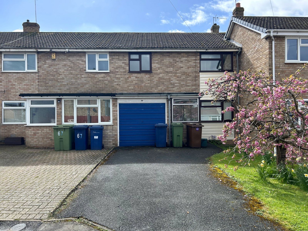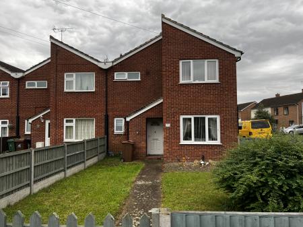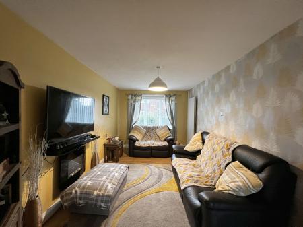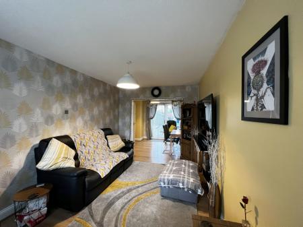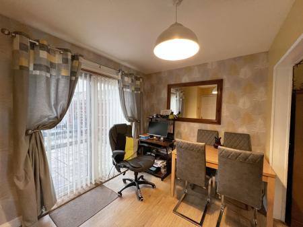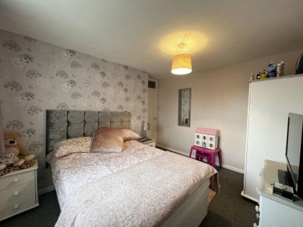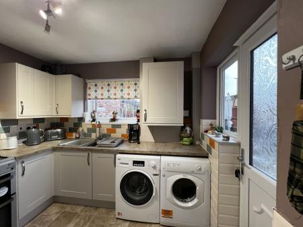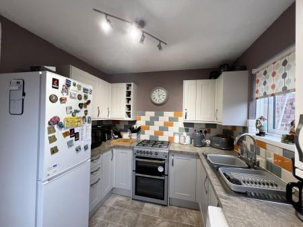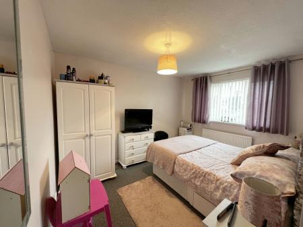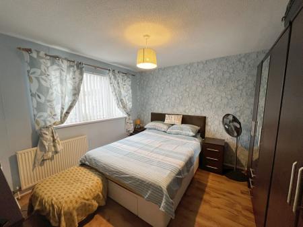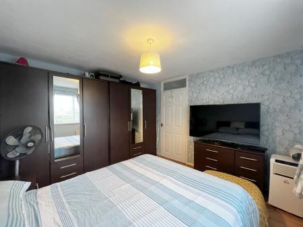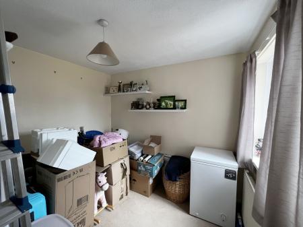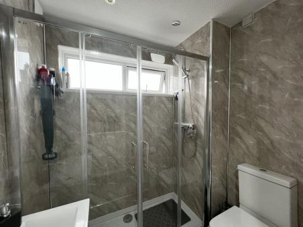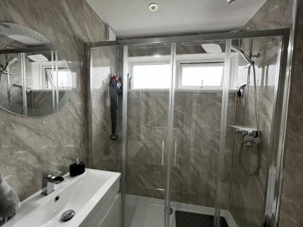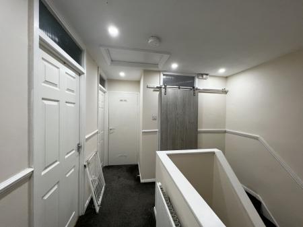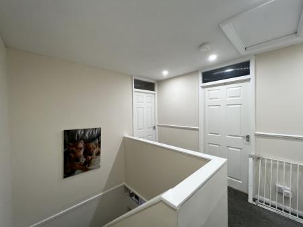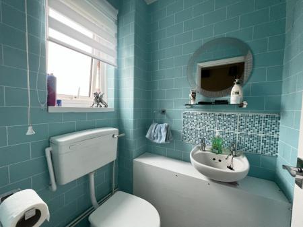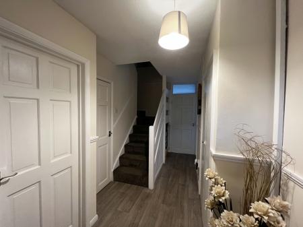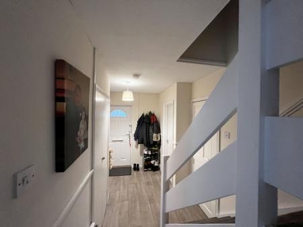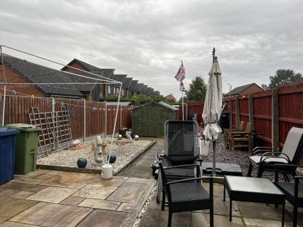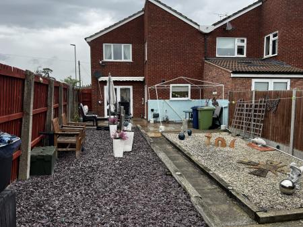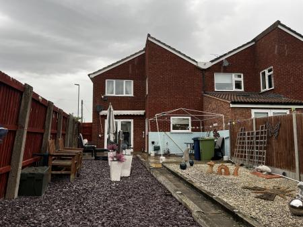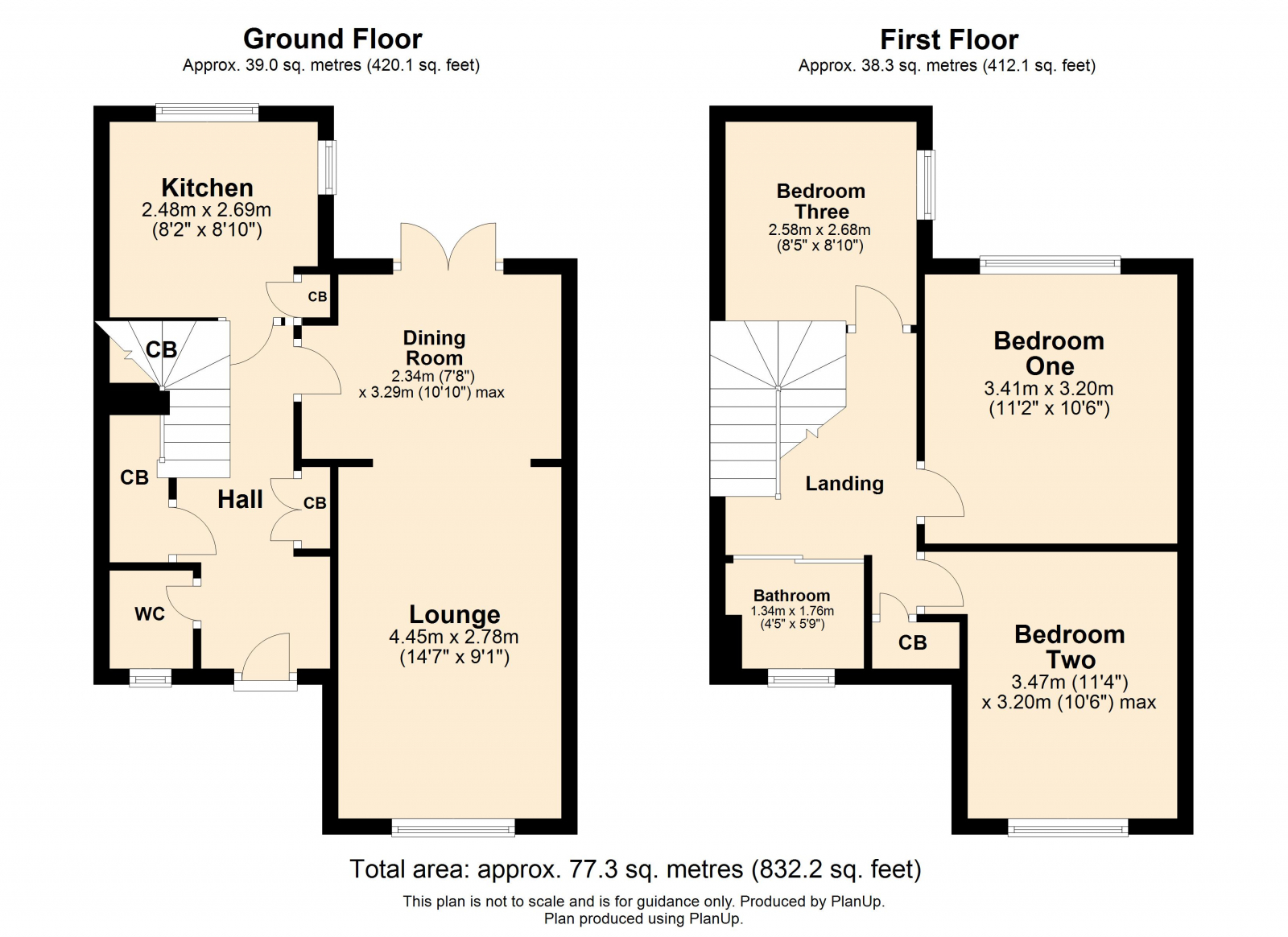- End Terrace Home
- Lounge/Dining Room
- Kitchen
- Downstairs WC
- Three Bedrooms
- Shower Room
- Enclosed Front & Rear Garden
- Off Road Parking
- UPVC Double Glazing
- Gas Central Heating
3 Bedroom End of Terrace House for sale in Gloucestershire
Council tax band: B.
Wilkinson SLM are excited to bring to market a three bedroom end terracehome in the residential area of Northway with local amenities, infant and junior schools all within walking distance.
Upon arriving at the property you open the gate to a large, enclosed front garden which is mainly laid to lawn with a path leading to the front door which is set back in a recess, allowing you to stay dry on a wet day. The front door opens to a hallway with doors leading to the downstairs WC, lounge/dining area and kitchen. There are also several useful storage cupboards accessed from the hall. The front to back lounge/dining area has a window to the front of the property and double patio doors leading to the rear garden. The kitchen comprises of various base and wall units with space and plumbing for a washing machine, oven and hob and fridge freezer. There is also a patio door leading out to the rear garden.
Stairs from the hallway take you to two double bedrooms and a good sized single. Finishing the first floor is a newly refitted shower room and large storage cupboard.
The rear garden has a patio area directly out of the patio doors which is ideal for outdoor eating, the remainder of the garden is low maintenance with plenty of space for pots. You will also find a side gate which is useful for access to and from the parking space at the rear of the property.
Further complementing this home is UPVC double glazing, gas central heating and off road parking for one car.
Service charge of £180/£220 per year to cover communal access areas.
Property additional info
Lounge: 14' 7" x 9' 1" (4.45m x 2.77m)
Dining Area: 7' 8" x 10' 10" (2.34m x 3.30m)
Maximum Measurements
Kitchen: 8' 2" x 8' 10" (2.49m x 2.69m)
Bedroom One: 11' 2" x 10' 6" (3.40m x 3.20m)
Bedroom Two: 11' 4" x 10' 6" (3.45m x 3.20m)
Maximum Measurements
Bedroom Three: 8' 5" x 8' 10" (2.57m x 2.69m)
Shower Room: 4' 5" x 5' 9" (1.35m x 1.75m)
Maximum Measurements
Important information
This is a Freehold property.
Property Ref: 687785_SC00352
Similar Properties
35 Despenser Road, Priors Park, Tewkesbury, GL20
3 Bedroom Semi-Detached House | £230,000
Wilkinson SLM are happy to offer for sale a family loved three bedroom semi detached home situated in Priors Park, Tewke...
York Road, Priors Park, Tewkesbury, GL20
3 Bedroom Semi-Detached House | £230,000
Wilkinson SLM are pleased to offer for sale a three bedroom semidetached home situated on a corner plot in Tewkesbury. T...
Gravel Walk, Tewkesbury, Gloucestershire, GL20
2 Bedroom Terraced House | £230,000
Wilkinson SLM are pleased to bring to market a charming two bedroomterraced house situated in heart of Tewkesbury Town w...
Hawthorn Way, Northway, Tewkesbury, GL20
3 Bedroom Terraced House | £235,000
Wilkinson SLM are pleased to bring to market with NO ONWARD CHAIN, a lovely three bedroom terraced house situated in a c...
George Dowty Drive, Northway, Tewkesbury, GL20
1 Bedroom Semi-Detached House | £239,950
Wilkinson SLM are delighted to offer for sale a beautifully presented extended semi detached bungalow located at the end...
Stanford Road, Northway, Tewkesbury, GL20
3 Bedroom Terraced House | £240,000
Wilkinson SLM are offering for sale with NO ONWARD CHAIN a three bedroom mid terrace home IN NEED OF MODERNISATION and l...

Wilkinson SLM Ltd (Tewkesbury)
Tewkesbury, Gloucestershire, GL20 5JZ
How much is your home worth?
Use our short form to request a valuation of your property.
Request a Valuation

