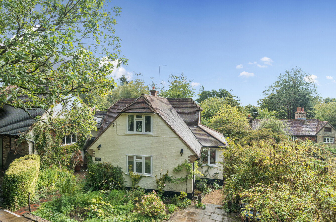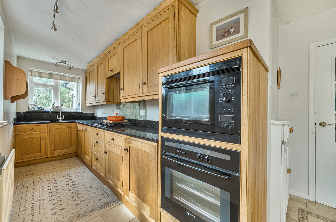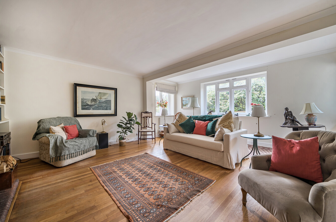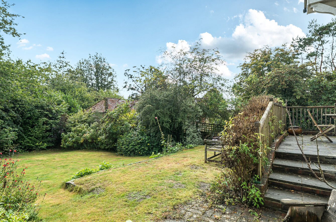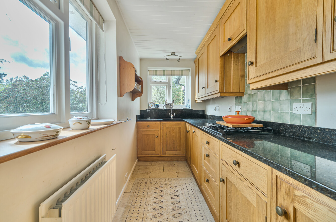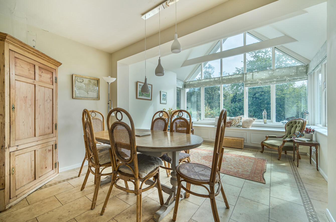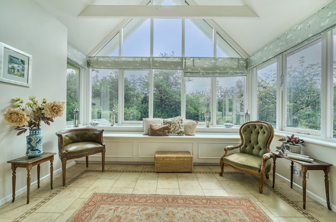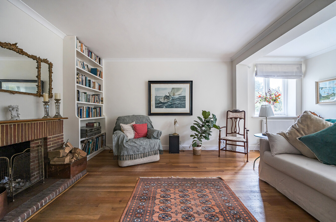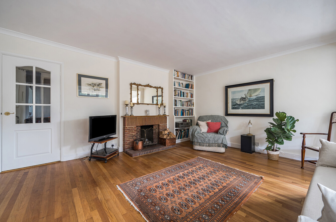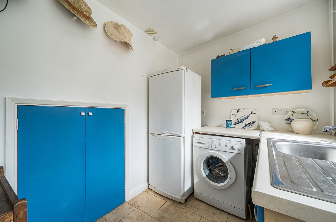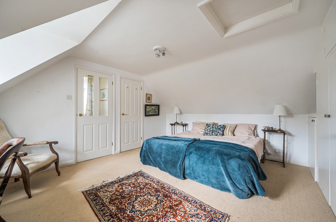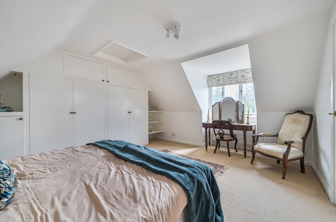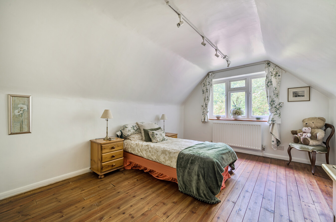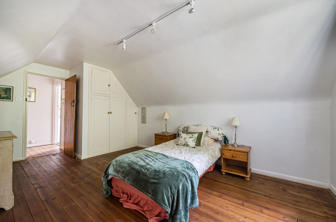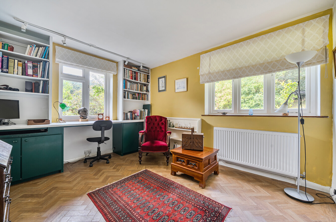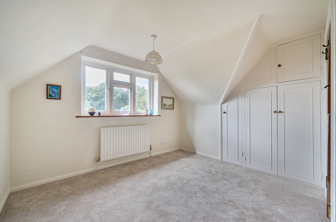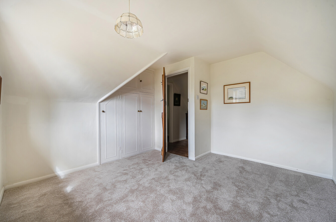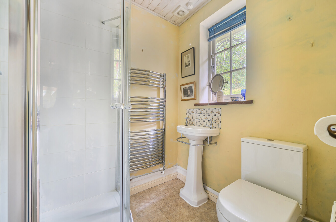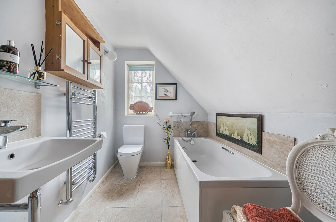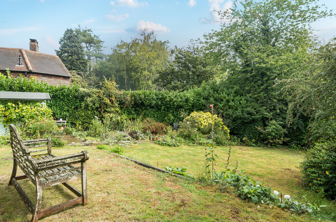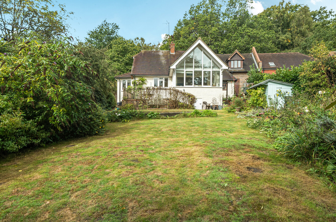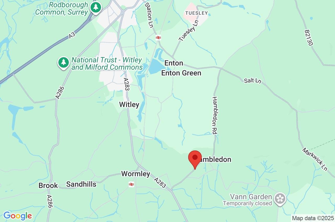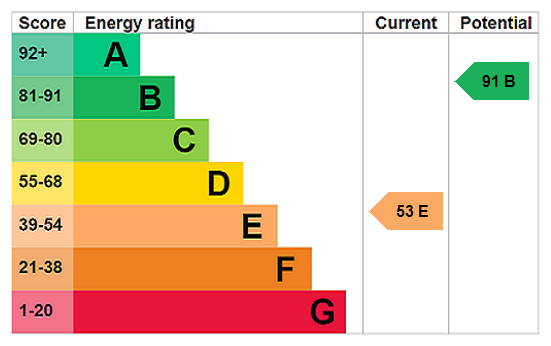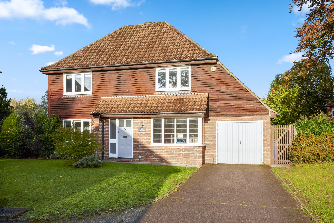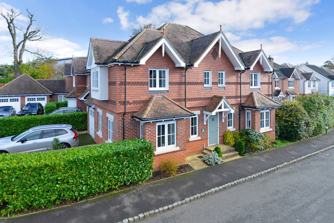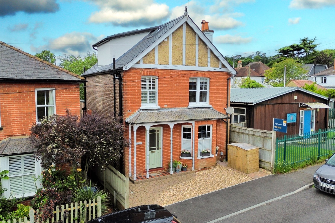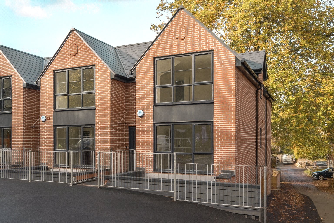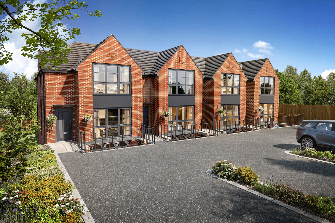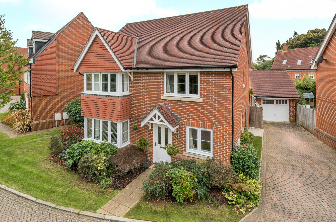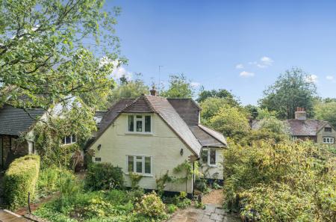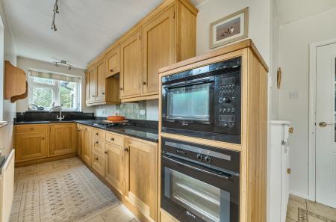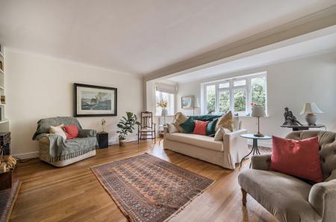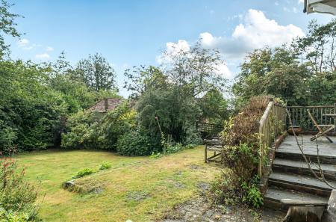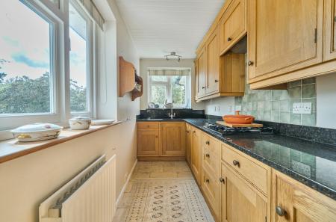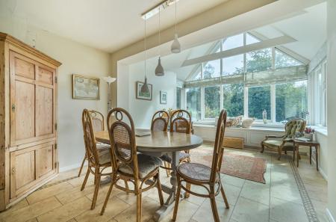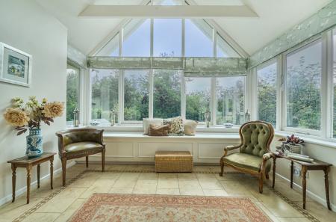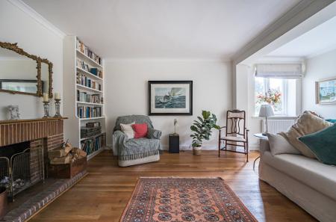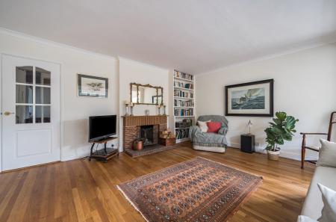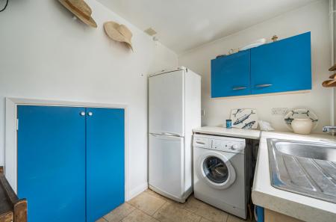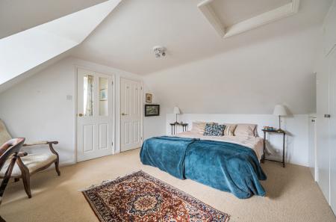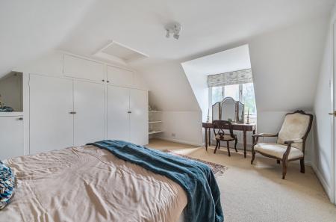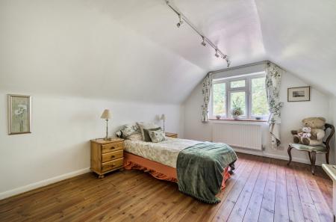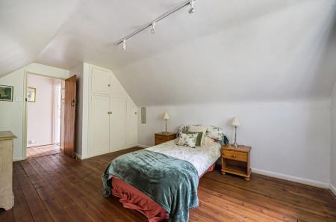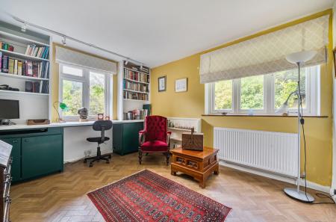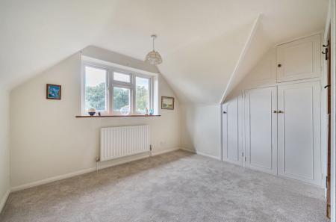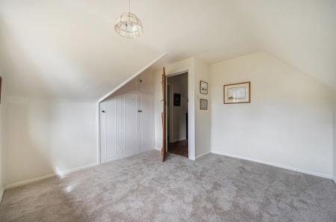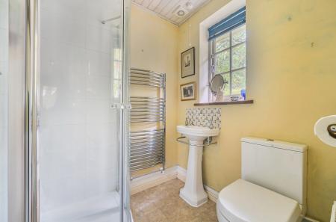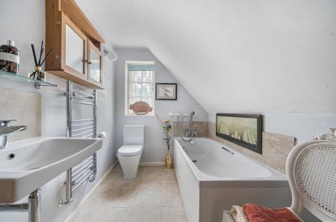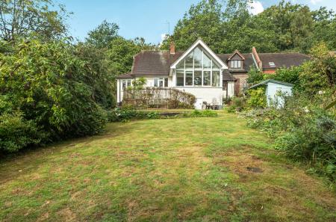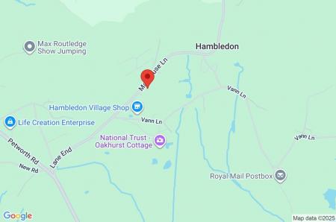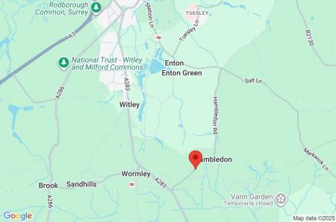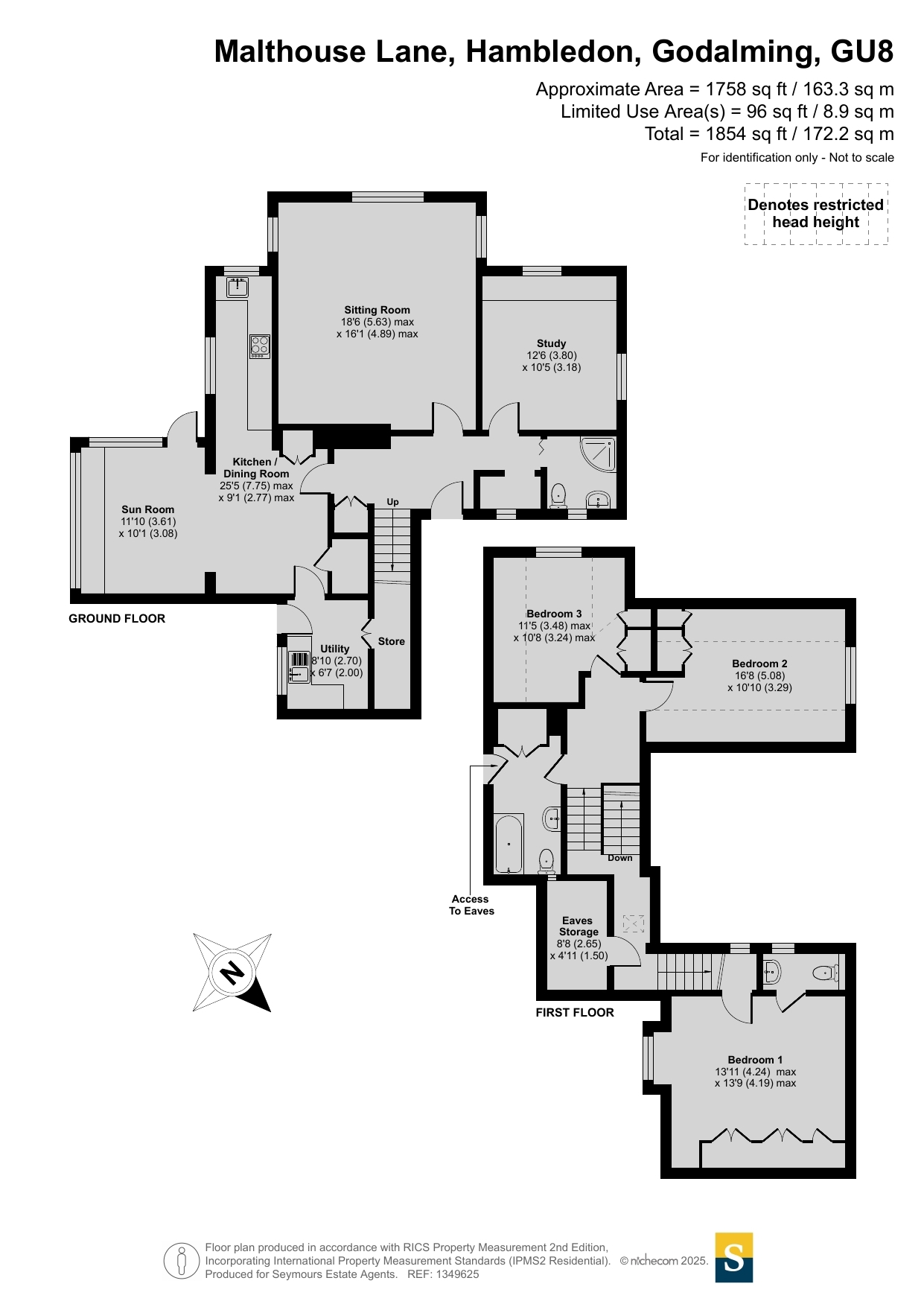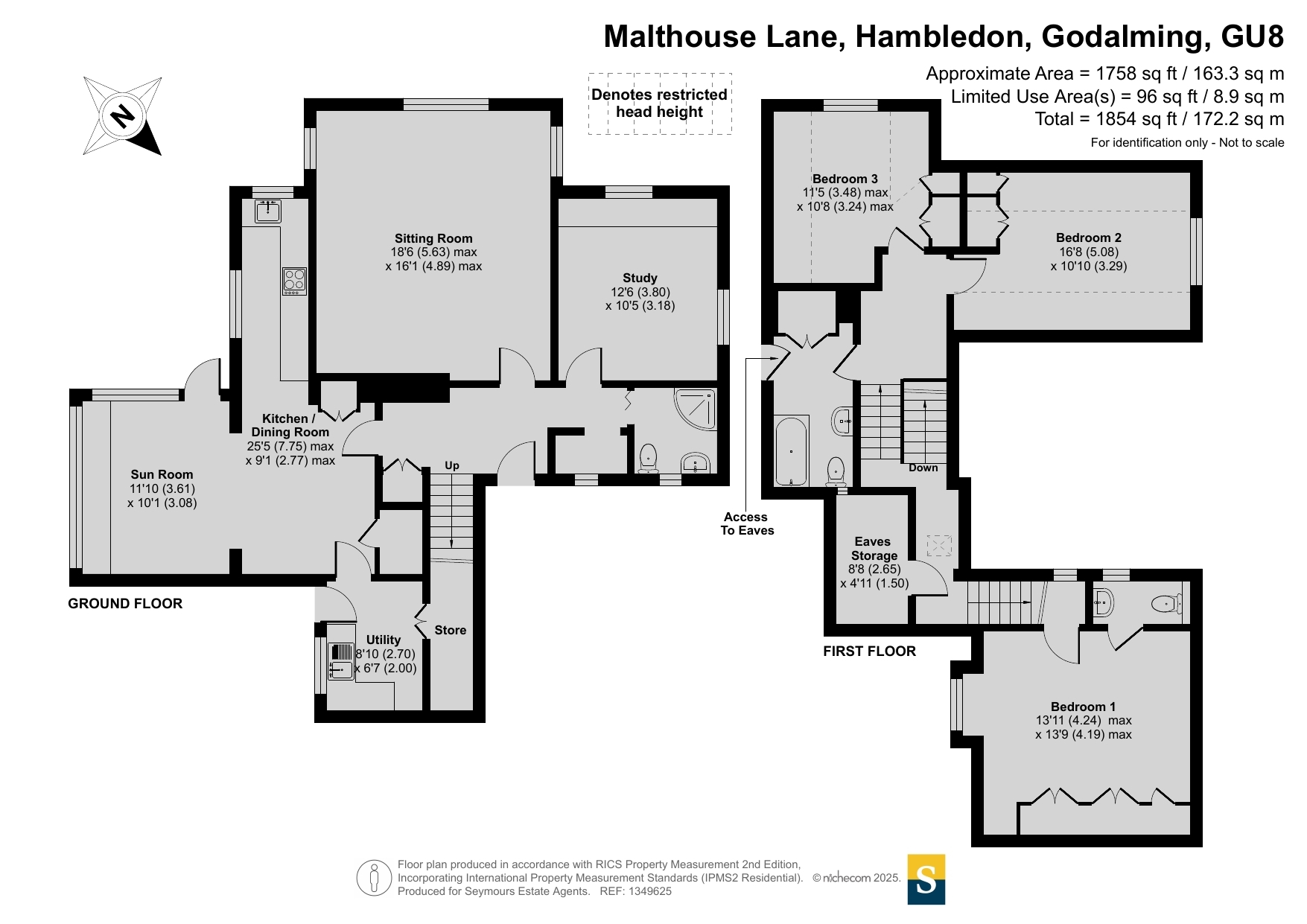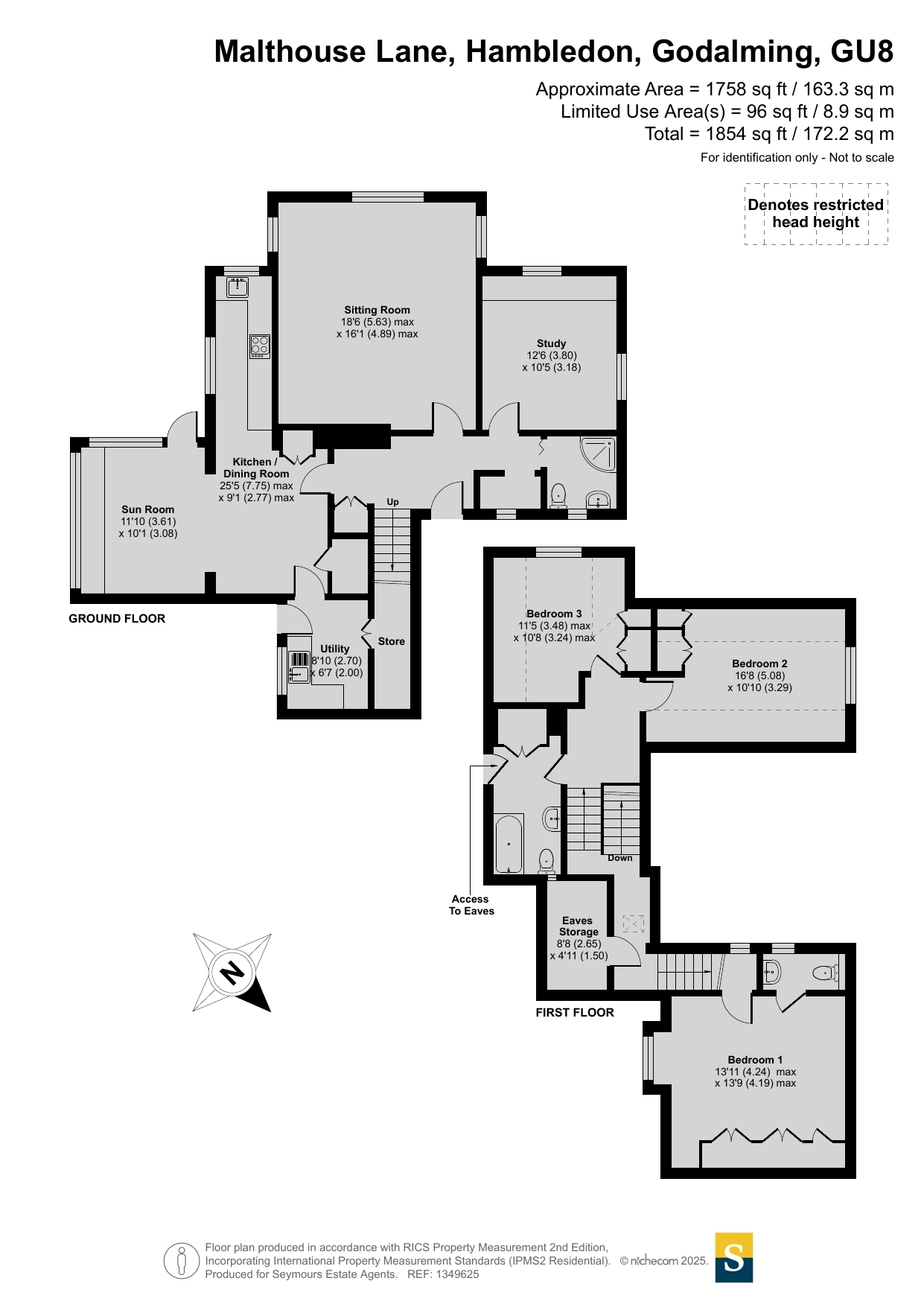- Superb semi-detached cottage
- A wealth of height, light and space
- Secluded gardens with a decked terrace and patio
- Stunning sunroom with vaulted ceiling and apex windows
- Adjoining dining room and Shaker kitchen with integrated appliances
- Stylish bathroom and ground floor shower room
- Additional utility room
- Private driveway parking and large garage
- Beautifully private and idyllic setting
- Within easy reach of local village amenities, highly regarded schools and a mainline station
3 Bedroom Detached House for sale in Godalming
Perfectly positioned on the edges of Hambledon village within the lovely leafy setting of Malthouse Lane, the charming façade of Heath Cottage belies the fantastic amount of light and space within. Dating back to the mid-1900s, it has been brilliantly extended with the statuesque height of a vaulted ceiling and expansive glazing that sit sympathetically within the original design.
Filled with sunlight from triple aspect windows, a wonderfully generous sitting room has the homely focal point of a working fireplace. The rustic tomes of its brickwork complement the rich finish of solid oak wood floor and while fitted bookshelves nestle within a chimney breast alcove the soft subtle colour scheme combines with the leafy outlooks to give an undeniably calm and restful feel.
However, when it comes to light and space, the extended layout of the kitchen/dining room and sun room generates that all important wow factor that turns a house into a home. Open plan yet delineated, these exceptional spaces culminate beneath the painted iron beam of a magnificent vaulted ceiling with full height glazing stretching up to its apex. Full length window seats in the triple aspect sun room give you every excuse to sit in the warmth of the sunshine and look out onto the gardens with a morning coffee or podcast, and a side door tempts you onto a terrace.
The impeccable stone tiled floor continues seamlessly across the stylish dining area and into a kitchen fully fitted with tastefully chosen solid wood Shaker-style cabinetry topped with black quartz. Integrated appliances include a gas hob, tower oven and dishwasher, and the double aspect layout means that there's every opportunity for daylight to tumble in. A considerable utility room with space for additional appliances has the scope to be updated and a wealth of hidden recessed storage.
Adaptable to your needs as a play room or gym, a large double aspect study provides dedicated space in which to work from home. Its herringbone parquet floor and heritage colour scheme give a stylish backdrop to the modern fitted desk space and storage, generating a fantastic working environment. An excellent ground floor shower room is ideal for family life and would be perfectly placed if you chose to use the study as a bedroom.
Explore upstairs and you'll find traditional latch wood doors opening onto a trio of double bedrooms with high sloping ceilings and fitted wardrobes. The split level of the landing subtly gives a prized amount of privacy to a beautifully large principal bedroom with dormer windows and an en suite WC. Along the landing the richly toned wood floor flow into an impressively spacious second double bedroom, while soft grey carpeting lends a plush modern finishing touch to the third.
Together these notably sized rooms share a family bathroom with a refined pared-back aesthetic that conjures a deluxe yet elegant feel. Arranged in a chic tile setting, its contemporary suite includes an inset bath while fitted cupboards and access to eaves provide plenty of handy storage.
OutsideSitting back from Malthouse Lane a classic cottage garden is filled with the quintessential planting. To its side a broad paved driveway supplies private off-road parking and access to a large garage, while a shingle path wraps around to the rear where an established lawn stretches out before you.
Framed by high leafy borders that enhance the tranquillity and seclusion further still, it has a classic country garden feel. Step out of the sun room and you'll find a terrace that gives the perfect vantage point to admire your surroundings and leads down to a patio ideally sized for al fresco dining.
Important Information
- This is a Freehold property.
Property Ref: 417898_GOD210470
Similar Properties
4 Bedroom Detached House | Guide Price £900,000
Perfectly placed for Charterhouse and Prior's Field Schools, as well as the A3, the commendable refurbishment and extens...
4 Bedroom Detached House | Guide Price £900,000
VIEW THE PROPERTY FILM NOW! An exceptional four bedroom detached family house with accommodation approaching 2000 sq.ft,...
4 Bedroom Detached House | Guide Price £900,000
Picture perfect on the outside and simply exceptional on the inside. Magnificently extended detached period home with so...
4 Bedroom End of Terrace House | £920,000
Only two homes left! Discover this 4-bed, 3-bath luxury villa in Godalming's exclusive Newstead Villas. Featuring premiu...
4 Bedroom End of Terrace House | Guide Price £920,000
A rare chance to own one of just four elegant new homes in Godalming. This 4-bed, 3-bath villa features open-plan living...
4 Bedroom Detached House | Guide Price £925,000
Step inside and behind its attractive double-fronted red brick façade, the central hallway sets the tone for the light-f...
How much is your home worth?
Use our short form to request a valuation of your property.
Request a Valuation

