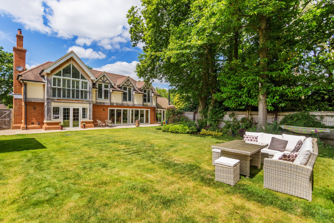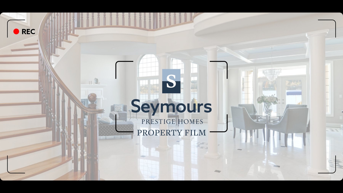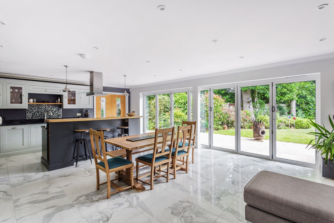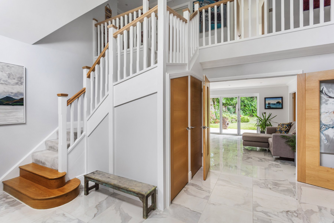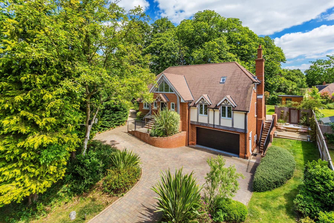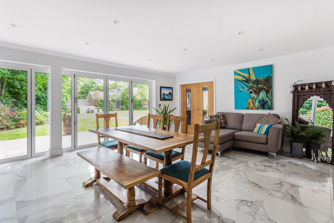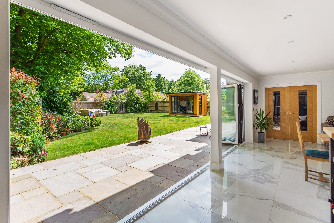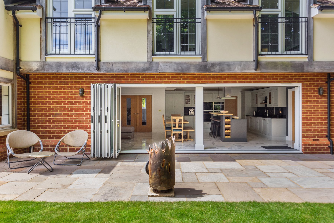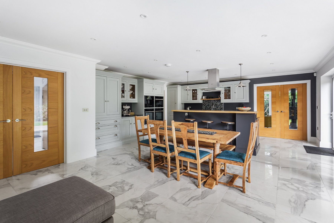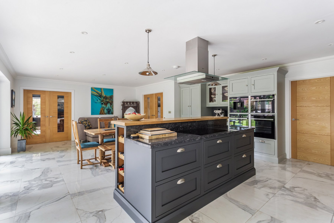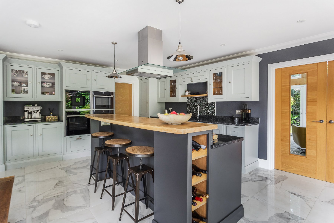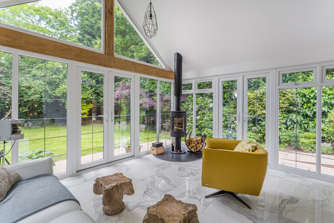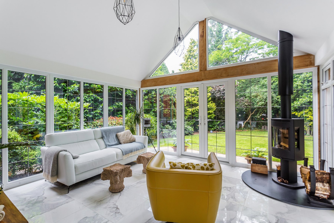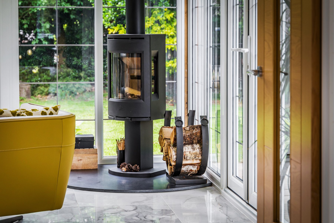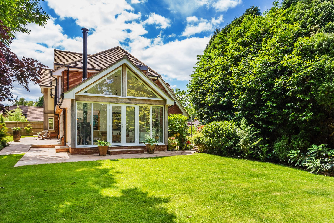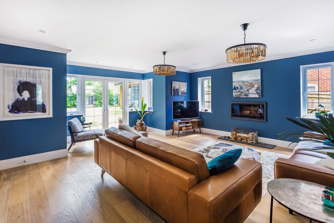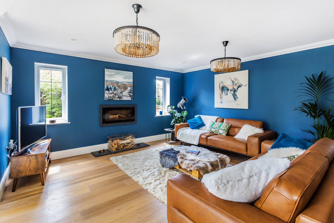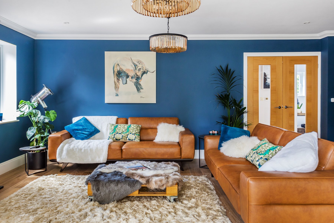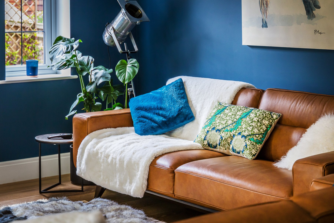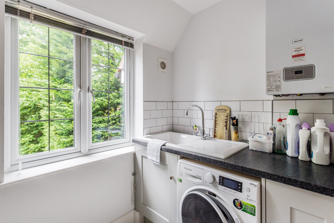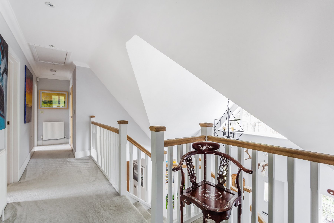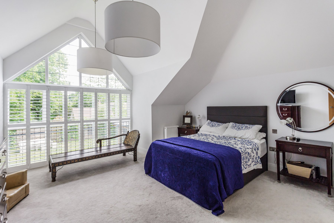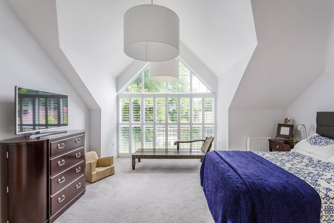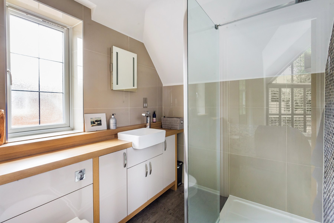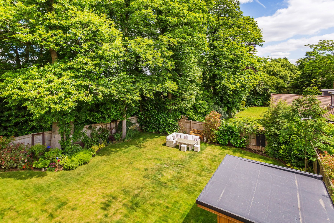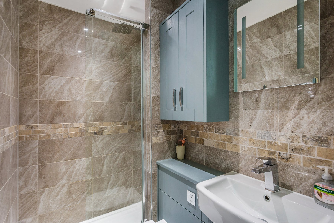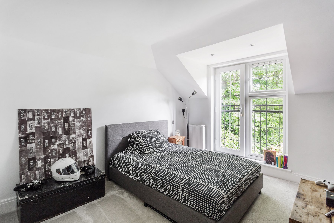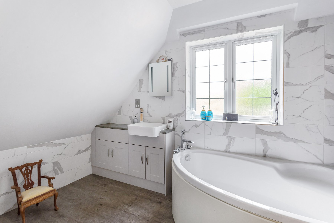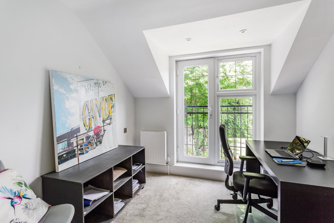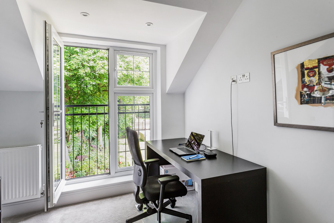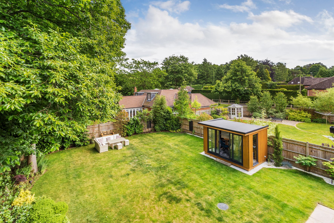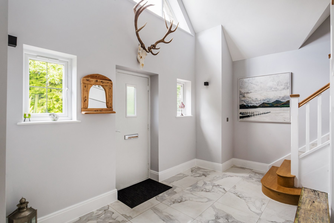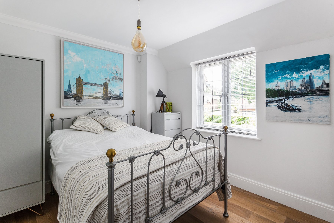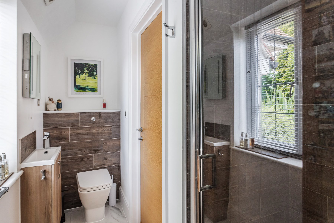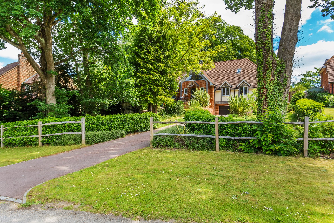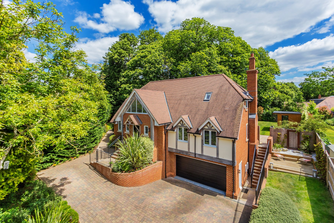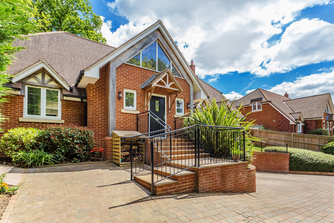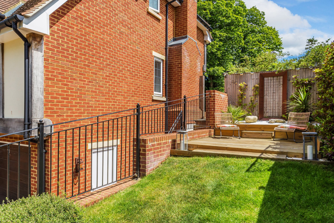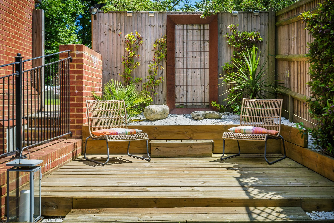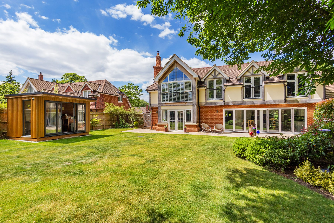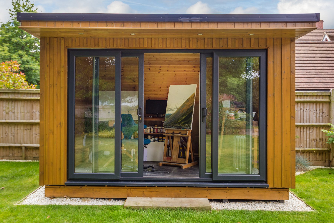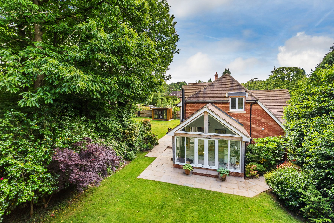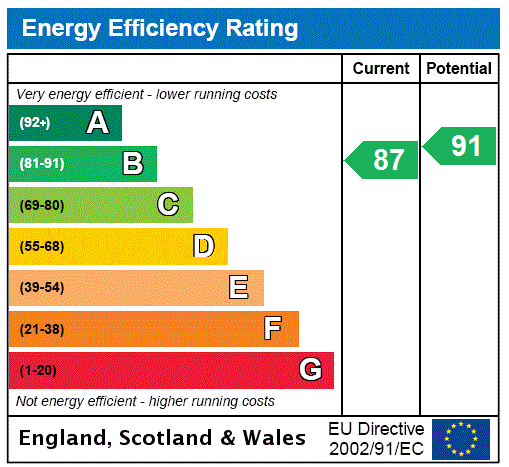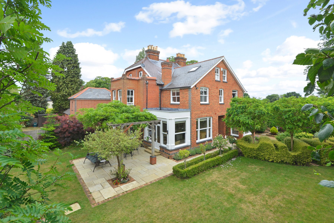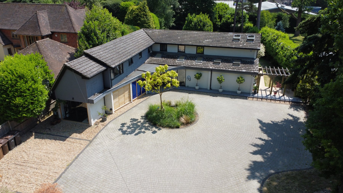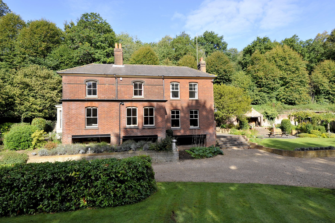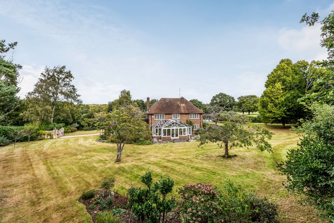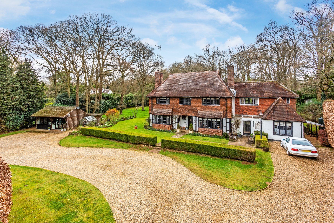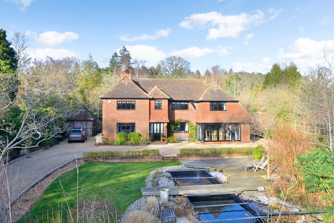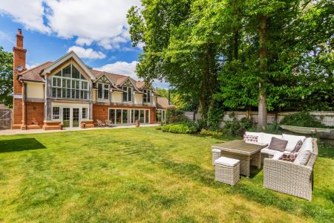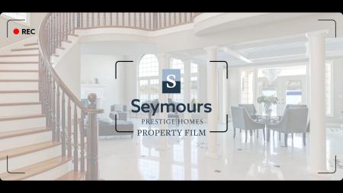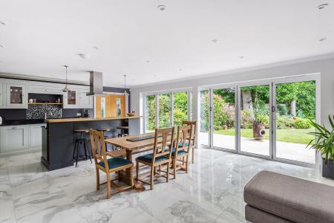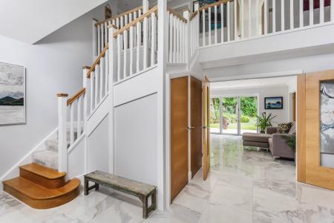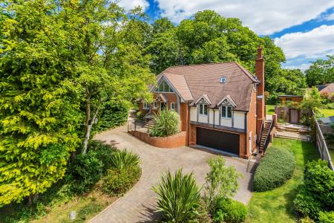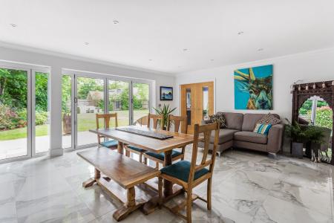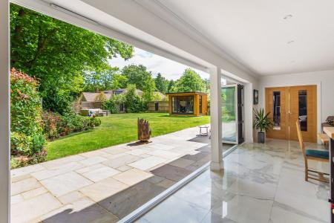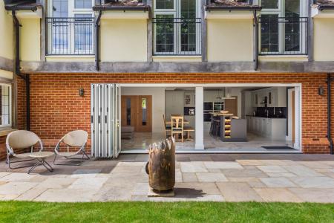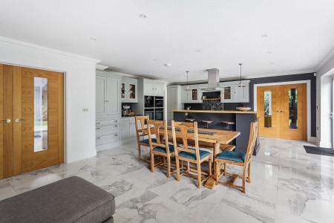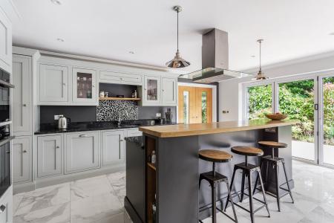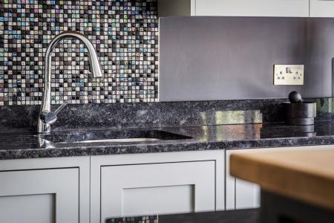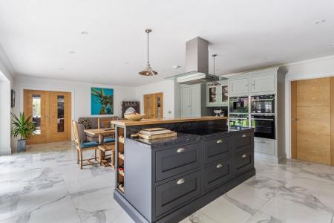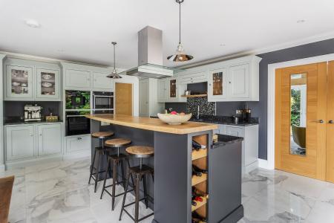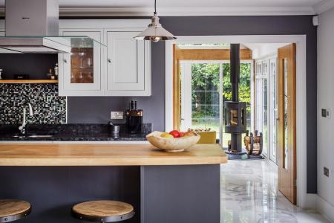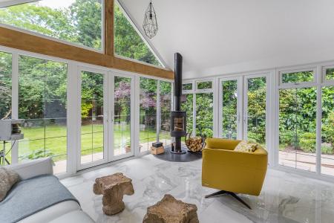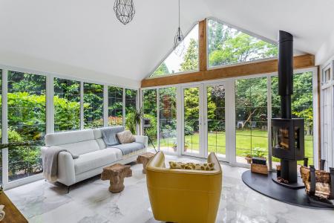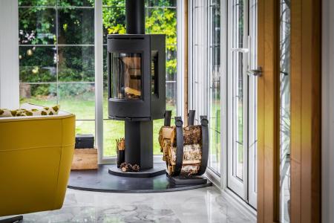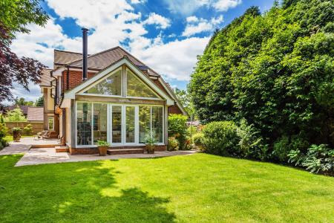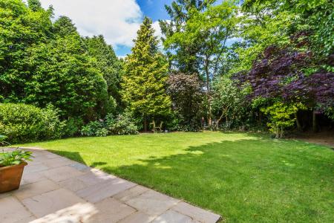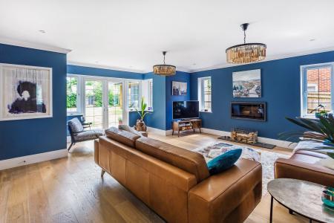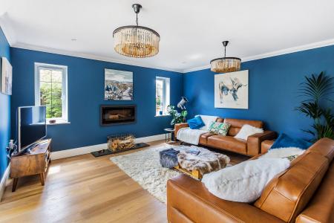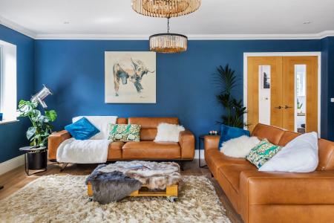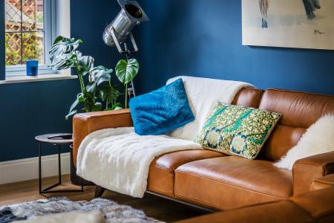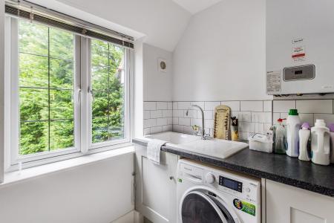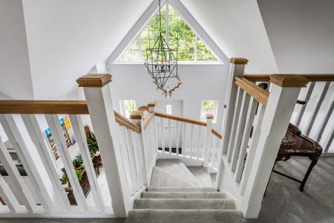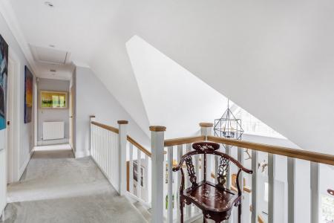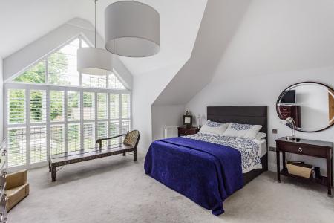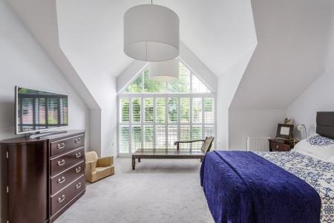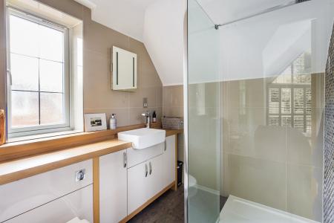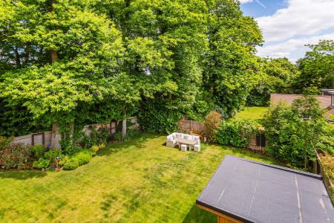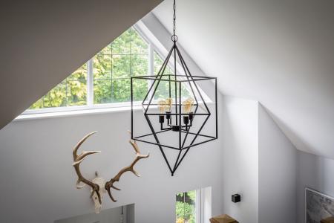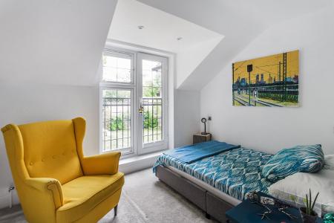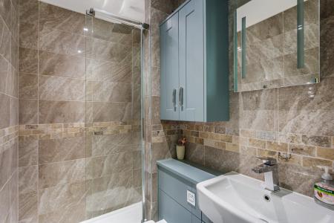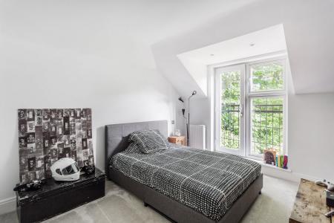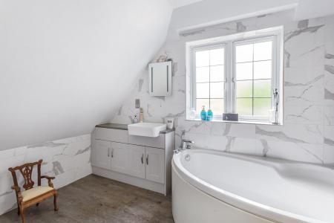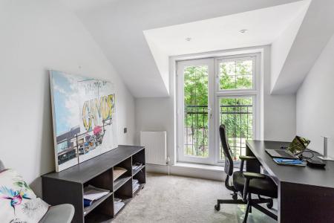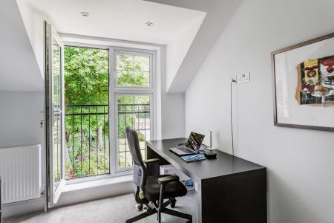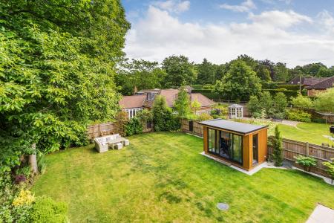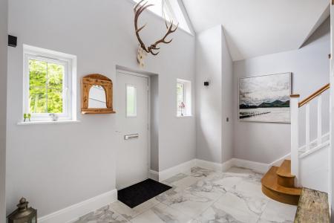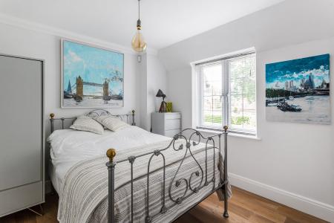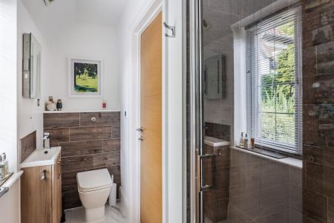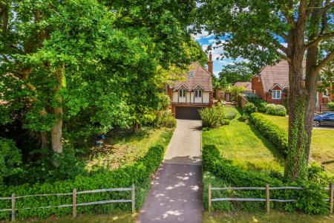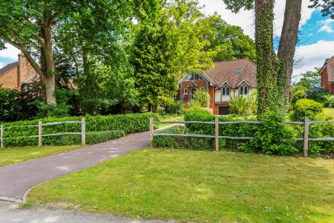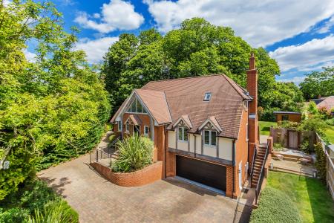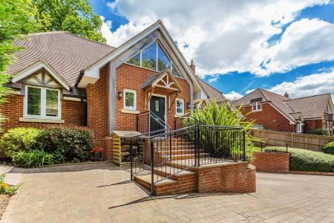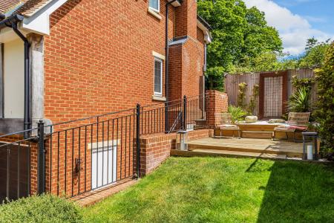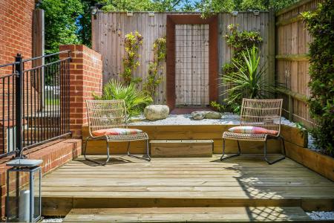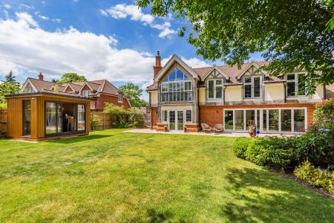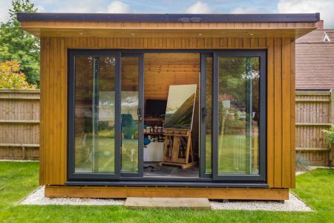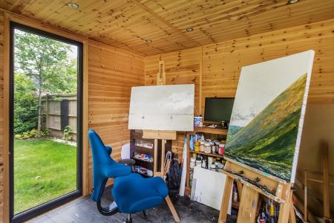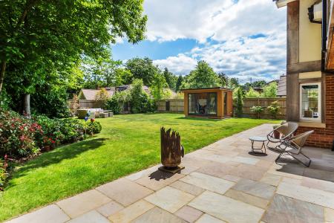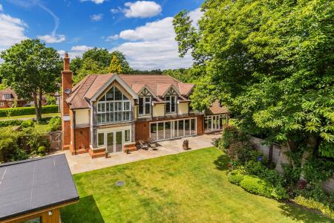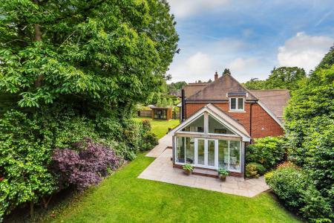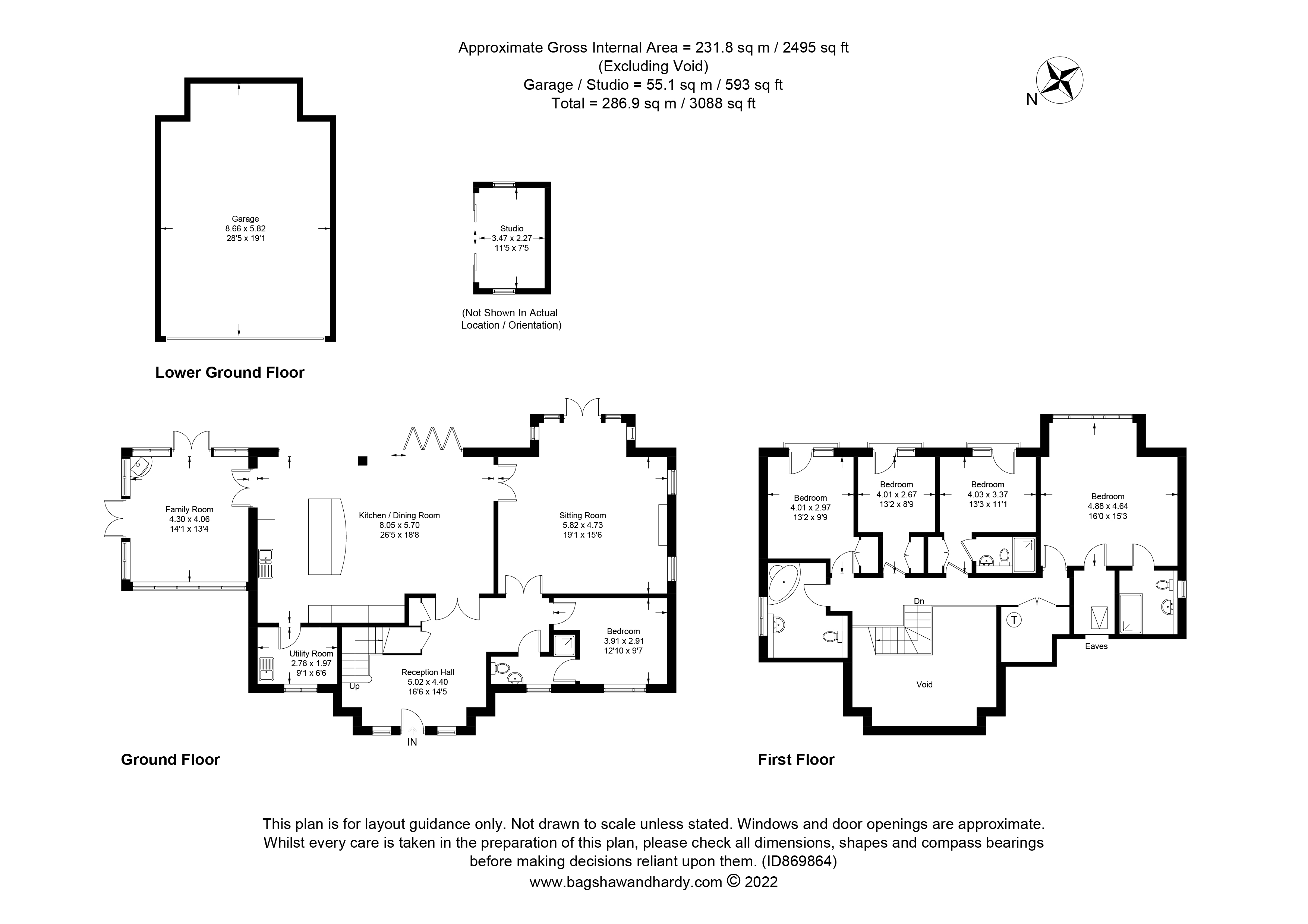- VIEW THE PROPERTY FILM NOW!
- Beautiful Quiet Private Lane
- 3088 sq ft (286.9 sq m)
- 5 Double Bedrooms
- Master Suite
- 2 Reception Rooms
- Large Kitchen / Diner
- Reception Hallway
- 4 Bathrooms
- Utility Room
5 Bedroom Detached House for sale in Godalming
VIEW THE PROPERTY FILM NOW! Commanding a truly idyllic setting within Gasden Copse, an exceptional private road adjoining copious green open spaces of Mare Hill Common, this breath-taking residence is both sumptuous and sophisticated. Designed with an exquisite attention to detail it effortlessly achieves the fine balance of being both seriously stylish and family friendly. From the magnificent grey timbers and apex windows of its distinguished facade to the glorious double height reception hall, beautiful marble tiled floors and sensational kitchen/dining room, every aspect demonstrates an understanding of light and space. Enveloped by the tranquillity of secluded gardens with a powered studio, wrap-around patios and expansive lawns, this is a home that offers an enviable quality of life.
Throughout this breathtaking family home contemporary design features have been incorporated seamlessly with creativity and imagination. Discreetly tucked away within the peacefulness and privacy of Gasden Copse, its prized location offers easy access to the amenities of Witley village and every excuse to talk a stroll in the sunshine on any number of a myriad countryside walks.
Partially veiled from view from passers-by, behind the statuesque trees and lawn of a hugely attractive frontage, steps lead gently up to a raised canopied entrance beautifully bordered by stripped timber beams. Step inside and you'll find a spacious double height reception hall that gives an immediate insight into the fluidity of the accommodation. Natural light tumbles in via leaded apex windows highlighting the timber accents of the galleried landing above, while the soft subtle greys of the exceptional marble tiled floor flow through double doors into a simply stunning triple aspect kitchen/dining room that is undoubtedly an incredibly special place to both relax and entertain. With the accent heritage tones that feature cohesively throughout, it generates a seamless connection with the hugely private landscaped patio via an expanse of bi-fold doors that allow the gardens to add a picture perfect backdrop.
Sitting centrally within the layout of the house with spacious dining and seating areas the open plan arrangement includes a commendable Shaker-style kitchen. Appointed with sleek black granite countertops and complemented by a wonderful central island with a timber bar stool dining area and wine racks, its fantastic array of integrated appliances includes a choice of ovens, a coffee machine and induction hob. A discreetly positioned utility room enables laundry appliances to stay out of sight, offering ample convenience without encroaching on the aesthetics of this exemplary room.
Adding to the fluidity of the accommodation, double doors at either end of the room lead the way to a duo of impeccable reception rooms that supply further opportunity to step out onto the expansive patio. To the left, a triple aspect family room prompts an instant wow factor with its vaulted ceiling and wrap-around windows that allow you to feel as if you're sitting within the gardens. The light reflecting palette adds to the sense of calm and restfulness, while a first-class log burner keeps things cosy on cooler evenings.
To the right of the dining room, the additional large sitting room is both refined and homely. Creating the perfect retreat at the end of the day, its rich blue hues lend a dramatic dash of colour and a solid oak floor adds warmth to the crisp white of the skirtings and cornicing. A contemporary inset fireplace is a fantastic yet subtle focal point, while French doors within the bay windows echo those of the family room making it irresistibly easy to explore and enjoy the gardens.
A ground floor bedroom with an en suite shower room is ideal for guests and also provides plenty of options for multi-generational living.
Rivalling the entrance hall for its magnificent feeling of space, upstairs a principal suite with a high vaulted ceiling is a blissful escape from the world outside. Beautifully lit by a glass wall of windows with their wood shutters and high apex, it looks out onto an abundance of established foliage. Cleverly incorporated, a walk-in dressing room sits beneath a skylight window and has access to the eaves, while a luxurious ensuite has a brilliantly broad glass framed shower.
Filled with light, three equally impressive and notably sized bedrooms proffer plenty of flexible family and guest accommodation. Each and every one opens onto a Juliet balcony giving lovely garden vistas and whilst they all have stylish fitted storage, one also has the added benefit of a deluxe ensuite shower room. Arranged in a marble tile setting with additional Shaker cabinetry, a fabulous family bathroom completes the layout.
Outside
Step out from the ground floor's plethora of bi-fold and French doors onto a superbly landscaped patio that engenders an easy flowing extension of this tremendous family home. It is quite simply a heavenly place to enjoy al fresco meals, after dinner drinks or sit back and soak up the sunshine. Framed by the towering boughs and foliage of established trees and high fencing offering a coveted measure of seclusion, an extensive lawn stretches out before you. Ideal for artists, home workers or as a yoga space or gym, a powered contemporary studio with a wealth of sliding doors and full height windows is a considered addition. Its timber cladding blends subtly with these glorious gardens. Giving you every chance to soak up the very last rays of sun, a tiered and decked terrace sits sequestered to the side of the house proffering a supremely serene spot to admire the splendour of the large palms, clipped shrubs and trees of the enchanting frontage.
Double garaging sits beneath the house uniting with a sweeping brick paved driveway to provide private off-road parking for numerous vehicles.
The property sits well back from a popular, private residential lane set in landscaped gardens, close to extensive National Trust land yet easily accessible for a range of local schools and amenties. Godalming is within 3.5 miles providing a range of facilities in the High Street and a choice of Sainsbury's and Waitrose supermarkets. Highly convenient and yet within a rural neighbourhood, the house has several private schools within reach and is within just a mile from the highly regarded Rodborough Secondary School. Milford mainline station (Waterloo 50 minutes) is around 1.8 miles. The village of Witley also has a junior school and a Church of England Middle School, a general store/wine merchants and newsagent. Well known facilities such as Guildford, Petworth, Goodwood are all easily reachable and the A3 is easily accessable providing quick access to all main routes.
Important information
This is a Freehold property.
Property Ref: 547894_GOD220239
Similar Properties
6 Bedroom Semi-Detached House | Guide Price £1,700,000
VIEW THE PROPERTY FILM NOW! Beautifully enhanced and extended this exceptional semi-detached home offers a rare opportun...
5 Bedroom Detached House | Guide Price £1,695,000
Mark Way - One of Godalming's most prestigious and sought after residential roads. From the gated 0.5 acre grounds to th...
5 Bedroom Detached House | Guide Price £1,500,000
VIEW THE PROPERTY FILM NOW! All the grace and grandeur of a supremely spacious detached period property nestled within c...
Milford, Godalming, Surrey, GU8
5 Bedroom Detached House | Guide Price £1,750,000
VIEW THE PROPERTY FILM NOW! An extremely rare opportunity to acquire a substantial (c.2856 sq.ft) five bedroom detached...
Shackleford, Godalming, Surrey, GU8
6 Bedroom Detached House | Guide Price £1,750,000
VIEW THE PROPERY FILM NOW! Nestled in an Area of Outstanding Natural Beauty, Norney Wood Cottage sits encompassed by app...
5 Bedroom Detached House | Guide Price £1,800,000
VIEW THE PROPERTY FILM NOW! With beautifully landscaped capacious gardens to both the front and rear, a sweeping in/out...
How much is your home worth?
Use our short form to request a valuation of your property.
Request a Valuation

