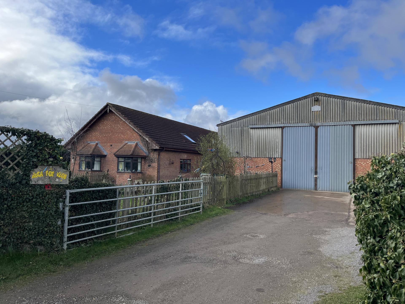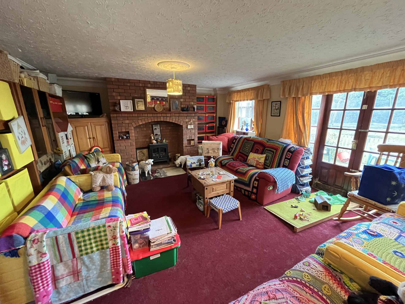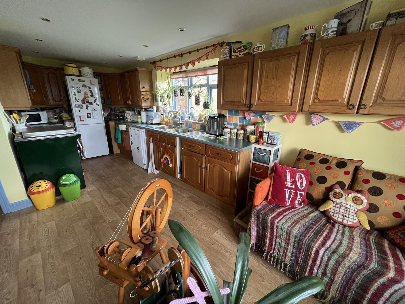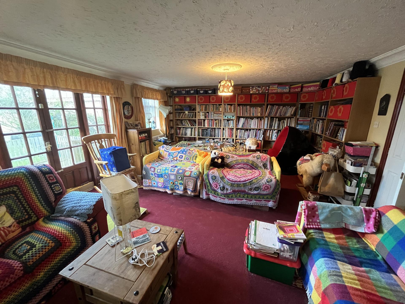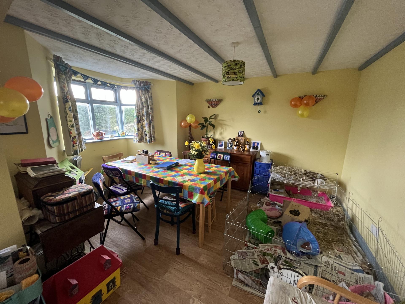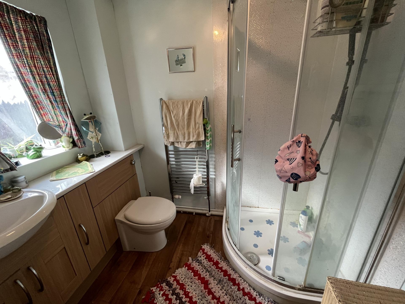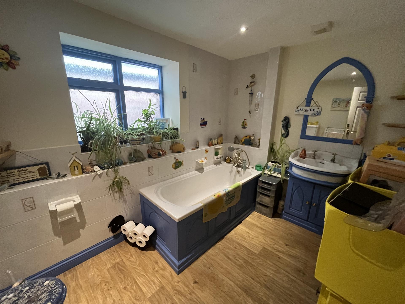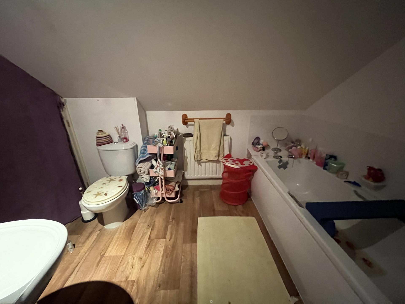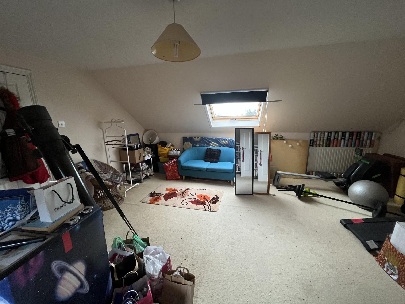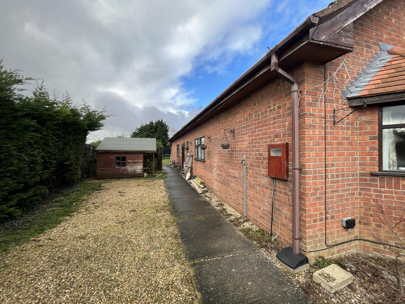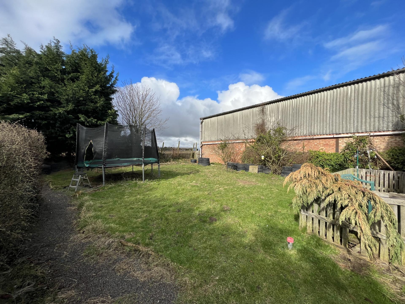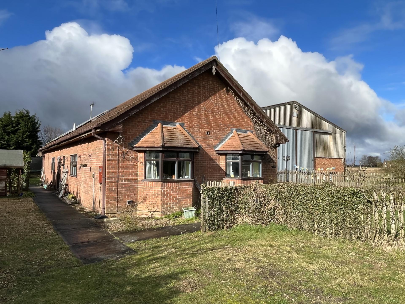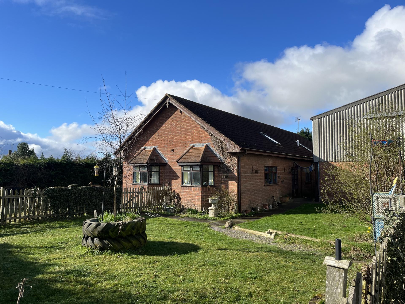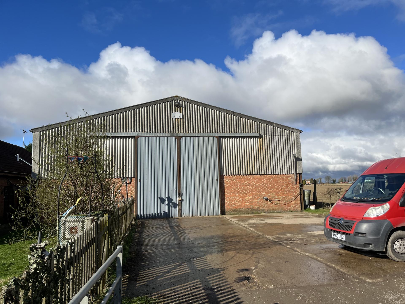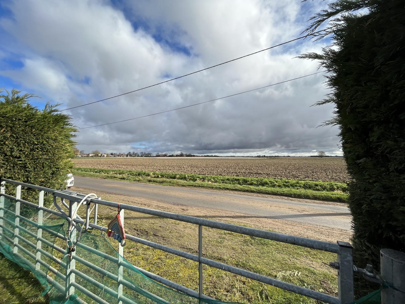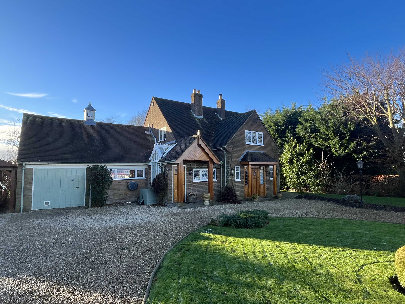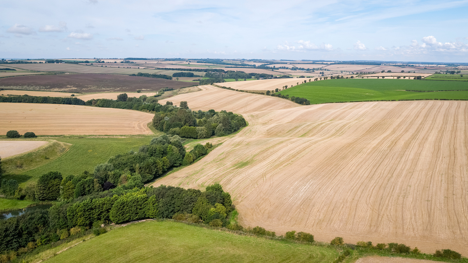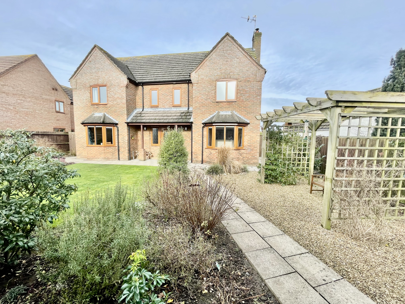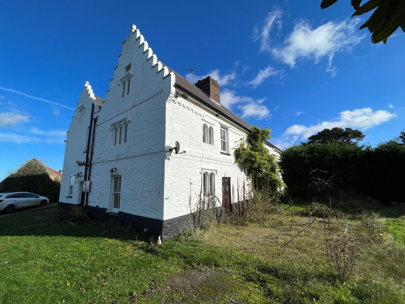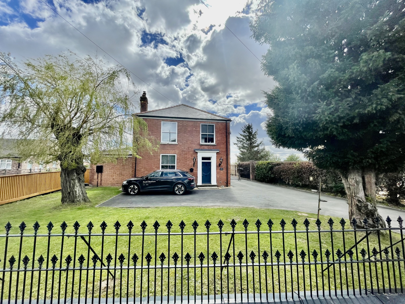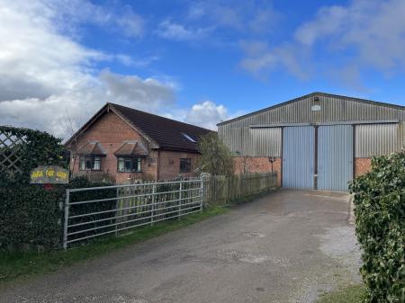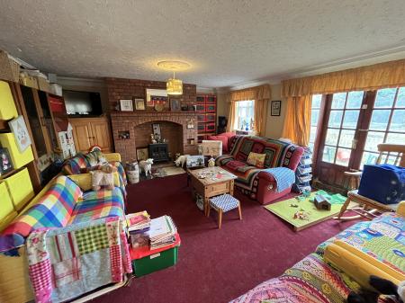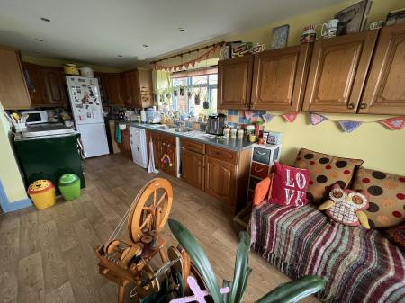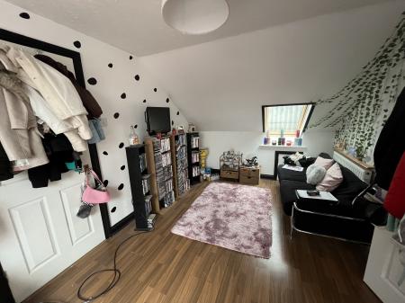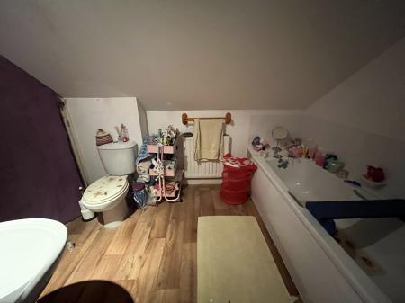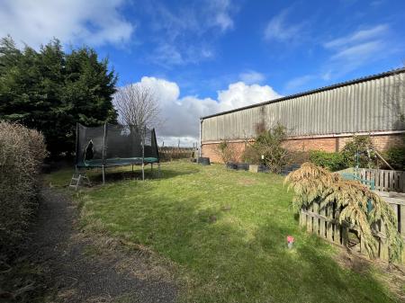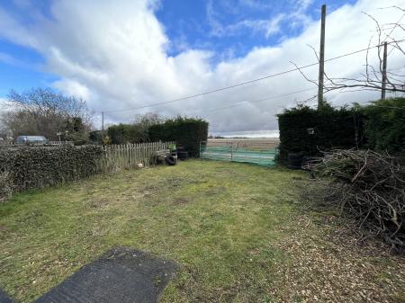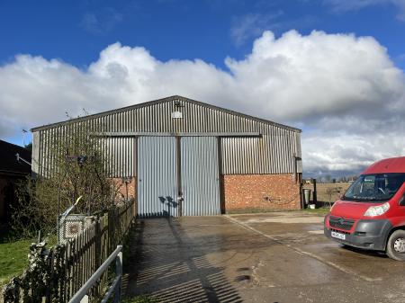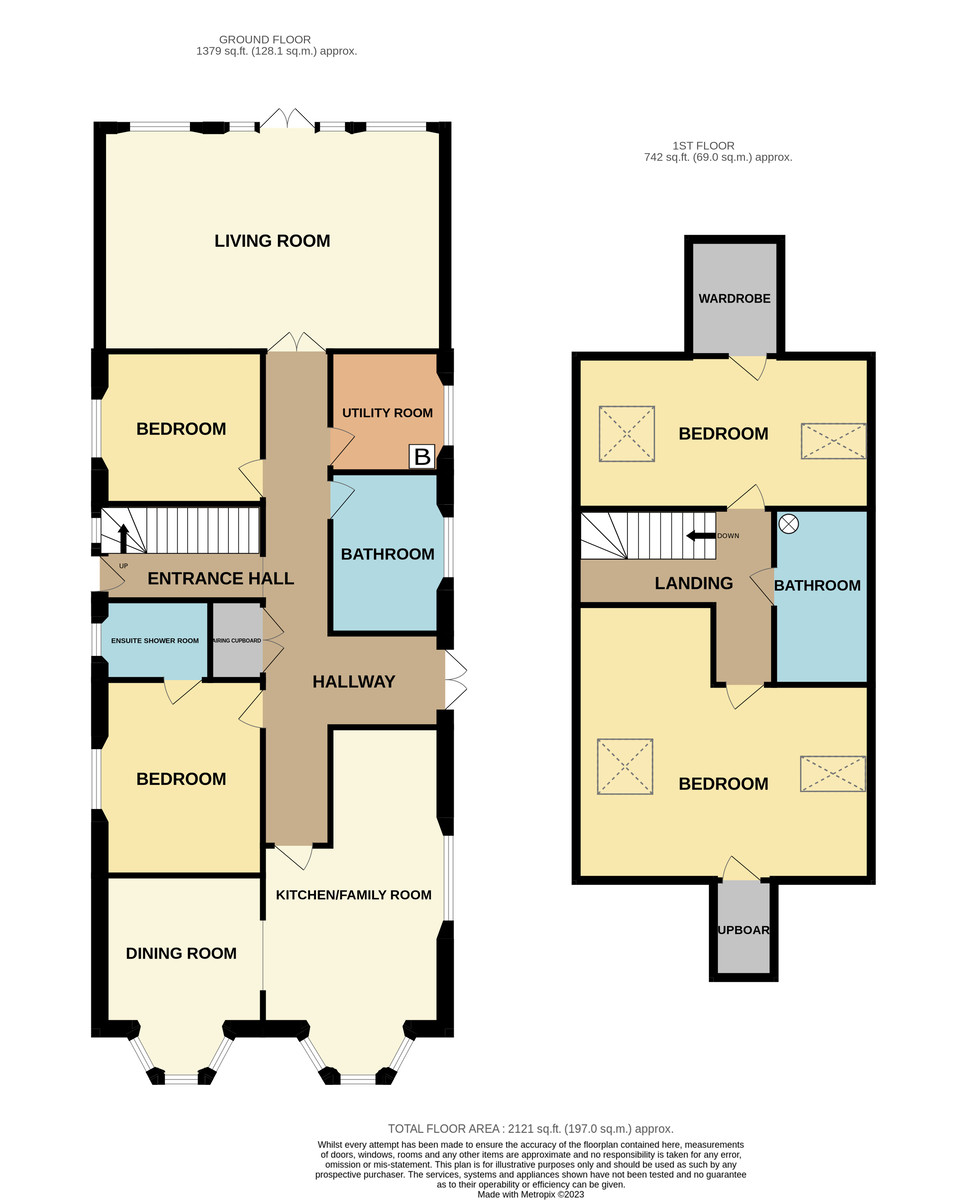- Spacious Detached Dorma Bungalow
- Agricultural Building
- Field Views
- 4 Bedrooms
- Multiple Off Road Parking
4 Bedroom Detached Bungalow for sale in Gosberton Clough
ACCOMMODATION Multi pane glazed double doors to the side of the property opening into:
REAR ENTRANCE HALL 9' 10" x 6' 4" (3.00m x 1.94m) Radiator, laminate flooring, coved and textured ceiling, wall lights, direct access into:
CENTRAL HALLWAY 33' 7" x 3' 8" (10.24m x 1.12m) Coved and textured ceiling, radiator, double cloaks cupboard with light and radiator.
KITCHEN/FAMILY AREA 20' 7" x 11' 7" (6.29m x 3.55m) Bay window to the front elevation, side window, linoleum flooring, double bowl single drainer sink unit, range of base cupboards and drawers, eye level wall cupboards, radiator, work tops, recessed ceiling lights, appliance space, arch to:
DINING ROOM 10' 7" x 12' 10" (3.25m x 3.93m) Radiator, window to the front elevation. Also accessed off the main central hallway are:
BEDROOM 1 11' 0" x 12' 9" (3.36m x 3.91m) Radiator, side window, door to:
ENSUITE SHOWER ROOM 5' 10" x 7' 3" (1.78m x 2.21m) Shower cubicle, wash hand basin, low level WC with concealed cistern, obscure glazed side window, vertical radiator/towel rail, ceiling light.
BATHROOM 10' 9" x 7' 9" (3.28m x 2.38m) Bath with mixer tap and shower attachment, low level WC, wash hand basin with store cupboard beneath, radiator, obscure glazed window.
BEDROOM 2 10' 7" x 10' 0" (3.25m x 3.06m) Radiator, window to the side elevation.
UTILITY/BOILER ROOM 8' 0" x 8' 0" (2.45m x 2.45m) Single drainer stainless steel sink unit, oil fired central heating boiler, base cupboards, plumbing and space for washing machine, side window, radiator.
MAIN LOUNGE 23' 3" x 14' 3" (7.09m x 4.35m) French doors to the rear elevation, two windows to the rear elevation, two radiators, full height brick chimney breast with electric imitation log burner. From the central hallway an arch leads to:
MAIN ENTRANCE HALL 12' 6" x 6' 4" (3.82m x 1.94m) With separate side entrance doors, coat hooks, staircase off rising to the:
GALLERIED FIRST FLOOR LANDING With doors arranged off to:
BEDROOM 3 19' 3" x 17' 10" (5.87m x 5.45m) Two Velux windows, two radiators, walk-in store cupboard with fusebox.
BEDROOM 4 19' 4" x 9' 8" (5.90m x 2.95m) Two Velux windows, two radiators, walk-in wardrobe.
FIRST FLOOR BATHROOM 8' 10" x 6' 5" (2.71m x 1.96m) Low level WC, wash hand basin, bath, radiator, ceiling light.
SERVICES Mains water, electricity, oil central heating, private drainage. The property has 16 solar panels with the vendors advising that the roof space is leased by "A Shade Greener".
EXTERIOR There is a lawned front garden with hedgerow, double metal gates to a multiple parking area, access down the left hand side of the property where there is a shed/summer house, electricity meter, oil tank and access to the rear garden, enclosed with lawn areas, raised decking/patio.
AGRICULTURAL BUILDING 98' 5" x 49' 2" (30.00m x 15.00m) Erected by South Lincs Construction, this farm building is brick lower, asbestos upper with a pitched roof, tall double doors (4.5m high x 4.5m width) and a side personnel door into a corner sectioned off office/store (included within the overall measurement). There is a further extensive parking area in front of the building for multiple vehicles.
AGENTS NOTE The property had some works carried out through NFU Mutual Insurance Society in 2022 following a period of monitoring. A certificate of 'Structural Adequacy' has been issued and is incorporated within these Particulars for the information of potential buyers.
Important information
Property Ref: 58325_101505014258
Similar Properties
4 Bedroom Detached House | £425,000
Superbly situated spacious 4 bedroom detached family house on corner plot with established gardens, multiple parking and...
3 Bedroom Detached House | £425,000
Attractive individual detached country house with grounds extending to 0.591 acres (subject to survey). Tastefully appoi...
Land | Offers Over £400,000
Lot 7, known as ‘West Bank Arable’ comprises of approximately 46.19 Acres (18.69 Hectares) of Grade 3 arable farm land.
Chapel Gardens, Moulton Chapel
4 Bedroom Detached House | £440,000
Superbly presented, executive detached house, situated in a village location with field views to the rear. Accommodation...
6 Bedroom Detached House | Guide Price £445,000
Elegant highly individual Grade II Listed Country House with extensive accommodation including 6 bedrooms. Oil central h...
3 Bedroom Detached House | Guide Price £445,000
Substantial property situated in the popular village of Weston. Accommodation comprising entrance hallway, lounge, open...
How much is your home worth?
Use our short form to request a valuation of your property.
Request a Valuation

