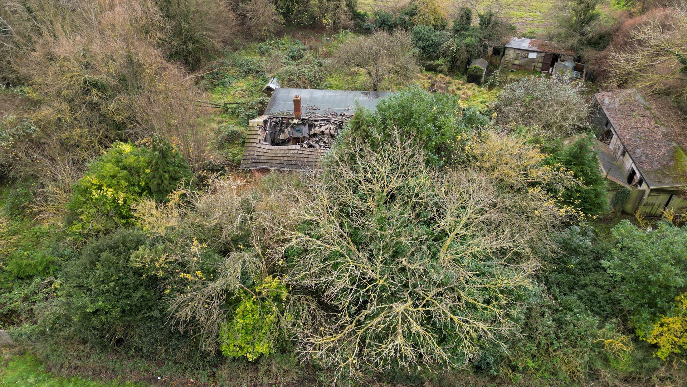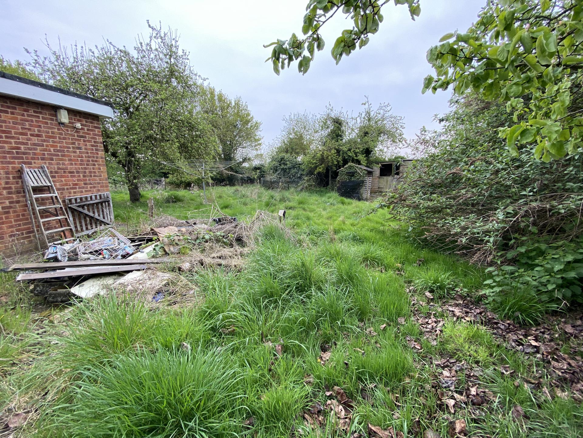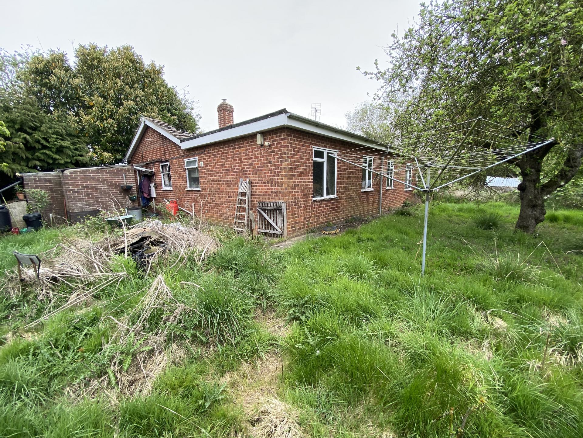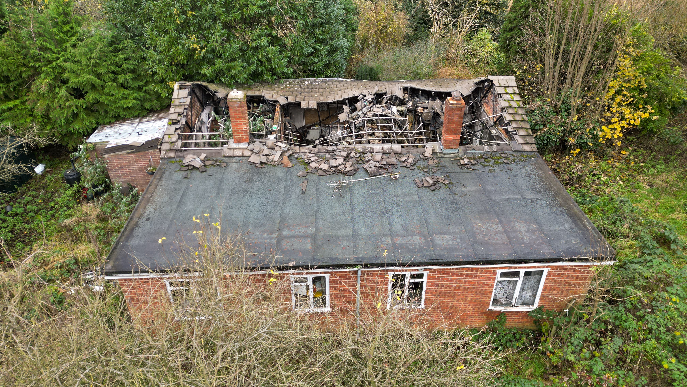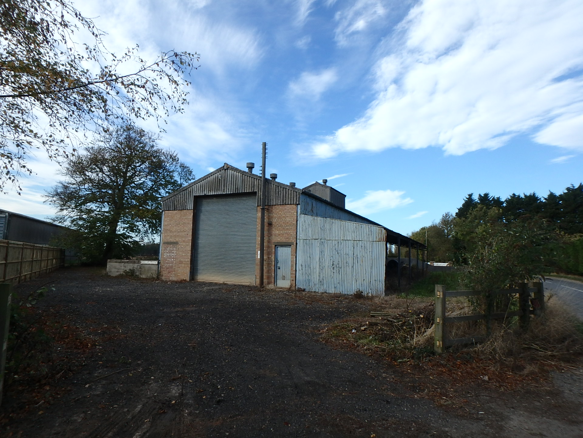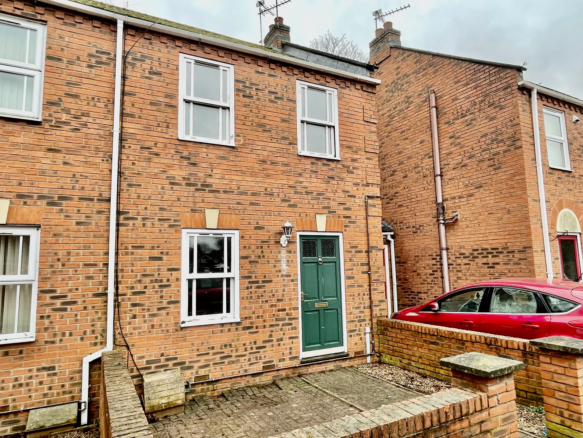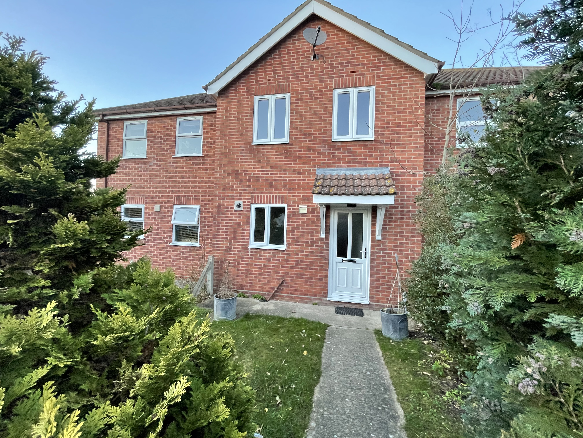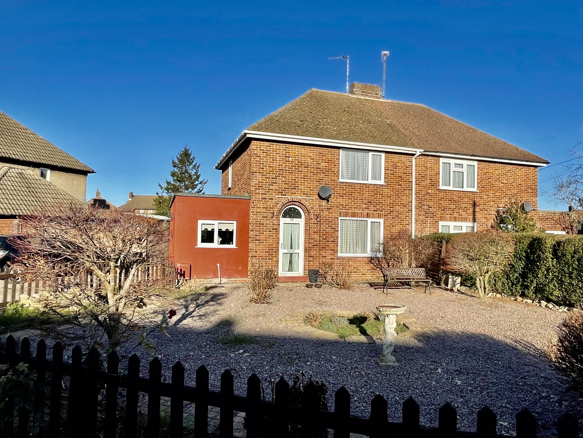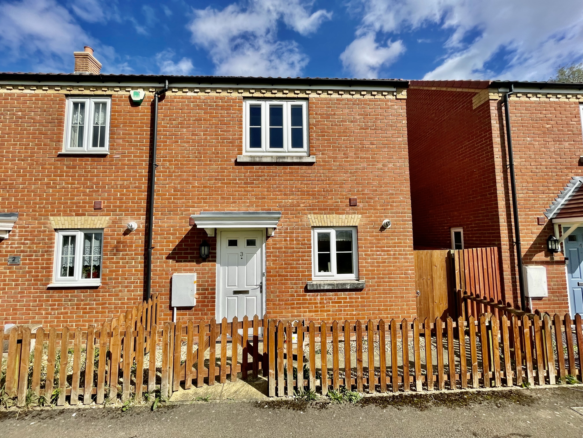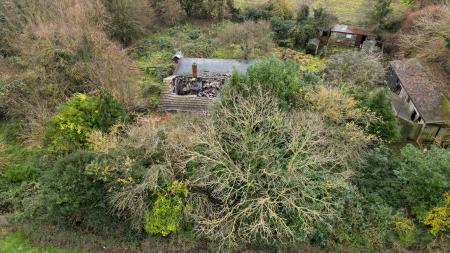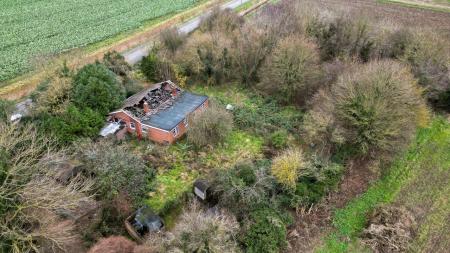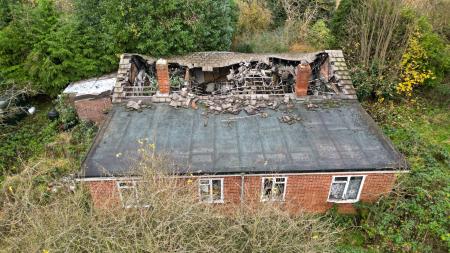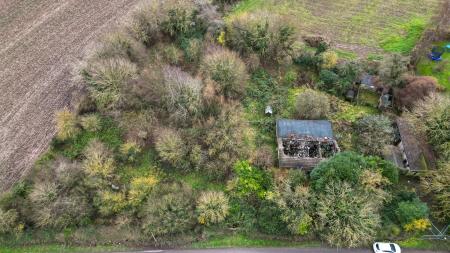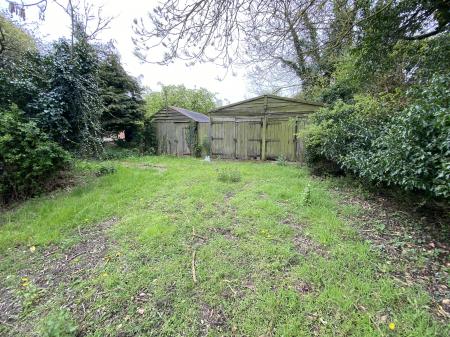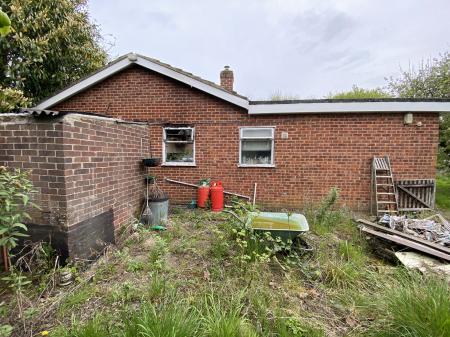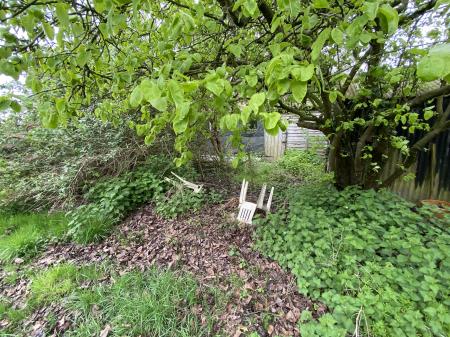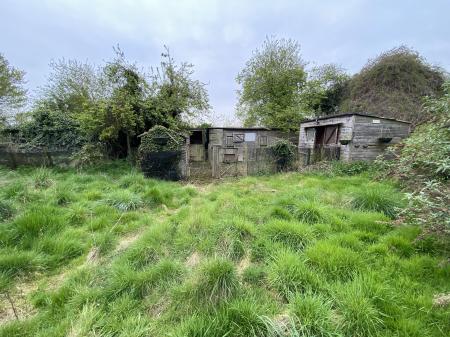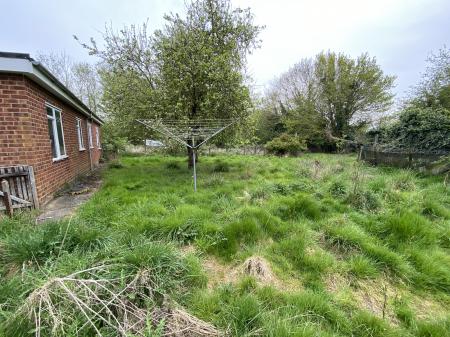Residential Development for sale in Gosberton Westhorpe
LOCATION
BEST AND FINAL OFFERS TO BE RECEIVED BY THURSDAY 29TH FEBRUARY 2024
From Spalding proceed in a northerly direction along the Pinchbeck Road continue through Pinchbeck and Surfleet and on to Gosberton. Turn left off the main road into the High Street continue past the park and into the centre of the village turning left opposite The Bell into Westhorpe Road. Continue past the Church and proceed for around 400 yards where upon the property is situated on the left hand side.
The village of Gosberton has a range of amenities including primary school, modern doctors surgery/medical centre, Co-Op supermarket, hairdressers, butchers shop etc. The Georgian market town of Spalding is 7 miles to the south and Peterborough is 25 miles from the property.
DESCRIPTION
An opportunity to re-build on a substantial established residential property which suffered extensive fire damage during 2021. The total ‘plot’ area is just short of 1 acre (subject to survey) and is situated in a very pleasant semi-rural location on the outskirts of Gosberton with other residential properties adjacent.
There are various timber outbuildings, ample parking and the property has open field views to the north, east and south and is situated in a pleasant semi-rural location.
A copy of an Asbestos Study previously carried out is available upon request. Only unconditional offers will be considered by the Vendor’s – and a Development Uplift of 30% for a term of 30 years will be imposed on the sale of the site to restrict any future development to one dwelling.
NOTE: An application for Probate is currently in progress and is estimated to be completed by early May 2024 and completion of a sale will not therefore be possible until after this date.
HEALTH & SAFETY HAZARD
THE BUILDING/SITE IS VERY UNSAFE AND UNDER NO CIRCUMSTANCES SHOULD ANYONE ENTER THE PREMISES AT ANY TIME WITHOUT PRIOR PERMISSION - DRONE VIDEO FOOTAGE OF THE SITE IS AVAILABLE ONLINE.
ACCOMMODATION
The following descriptions describe the property layout, room sizes etc. prior to the fire.
Half glazed UPVC Front Door to:
ENTRANCE LOBBY
Door to;
SITTING ROOM
18’ 3” max x 13’ 6” (5.58m max x 4.14m)
DINING ROOM
18’0” x 10’4” (5.51m x 3.17m)
KITCHEN
16’3 x 8’10” (4.96m x 2.71m) Windows to the front and side elevations, external entrance door
From the Dining Room a door leads to:
INNER HALLWAY
18’11” x 3’10” (5.79m x 1.18m) max. Doors arranged off to;
BATHROOM
6’11” x 5’9” (2.12m x 1.76m)
BEDROOM 1
14”1” x 9’8” (4.30m x 2.95m) Window to the rear elevation
BEDROOM 2
8’11” x 9’7” (2.72m X 2.93m) Window to the rear elevation
BEDROOM 3
9’3” x 8’3” (2.83m x 2.52m) Window to the rear elevation
BEDROOM 4
9’6” x 7’2” (2.91m x 2.19m) Window to the rear elevation
EXTERIOR
Vehicular access on to a decent parking area with access to:
TIMBER DOUBLE GARAGE
17’4” x 17’8” (5.30m x 5.39m) Concrete base, pair of twin entrance doors, power and lighting, side personnel door
OUTHOUSE
8’11” x 7’11” (2.74m x 2.43m) Brick construction with perspex roof
GARDEN TOILET
Low level WC in a brick store with perspex roof
ATTACHED FUEL BUNKER
MODERN OIL STORAGE TANK
SUBSTANTIAL REAR GARDENS
RANGE OF TIMBER OUTBUILDINGS
22’ X 11” X 10’5” (7.00m X 3.2m) Forming former goat sheds with a paved courtyard, mesh fencing and 2 gates
Away to the other side of the property (east side) is a very overgrown area but with various established fruit trees including apple.
The overall site is extremely private with established trees and bushes around the perimeters. There is open farmland on the other side of the road.
SERVICES
Mains water, electricity and private drainage are all believed to currently be connected.
NB The Agents suggest the private drainage system may not be compliant with current regulations and it is up to the incoming buyer to make their own investigations).
OTHER
LOCAL AUTHORITIES
District & Planning: South Holland District Council, Council Offices, Priory Road, Spalding, Lincolnshire PE11 2XE
CALL: 01775 761161
Water: Anglian Water Customer Services, PO Box 10642, Harlow, Essex, CM20 9HA
CALL: 08457 919155
County & Highways: Lincolnshire County Council, County Offices, Newland, Lincoln LN1 1YL
CALL: 01522 552222
Electricity: Western Power Distribution - New Supplies - Customer Application Team, Tollend Road, Tipton, DY4 0HH
Email: wpdnewsuppliesmids@westernpower.co.uk CALL: 0121 623 9007
R. Longstaff & Co LLP, their clients and any joint agents accept no responsibility for any statement that may be made in these particulars. They do not form part of any offer or contract and must not be relied upon as statements or representations of fact. They are not authorised to make or give any representations or warranties in relation to the property either here or elsewhere, either on their own behalf or on behalf of their client(s) or otherwise. All areas, measurements or distances are approximate. All text, photographs and plans are for guidance only and are not necessarily comprehensive. It should not be assumed that the property has all necessary planning, building regulation or other consents, and no guarantee is given for any apparatus, services, equipment or facilities, being connected nor in working order. Purchasers must satisfy themselves of these by inspection or otherwise.
We make every effort to produce accurate and reliable details but if there are any particular points you would like to discuss prior to making your inspection, please contact our office. We suggest you contact us to check the availability of this property prior to travelling to the area in any case.
VIEWING
It is not possible to make any internal inspection of the bungalow.
HEALTH & SAFETY HAZARD
THE SITE IS VERY UNSAFE AND UNDER NO CIRCUMSTANCES SHOULD ANYONE ENTER THE PREMISES WITHOUT PRIOR PERMISSION
DRONE FOOTAGE IS AVAILABLE ONLINE
Important information
Property Ref: 58325_101505014908
Similar Properties
Westhorpe Road, Gosberton, PE11 4EN
4 Bedroom Detached Bungalow | Offers in region of £150,000
BEST AND FINAL OFFERS TO BE RECEIVED BY THURSDAY 29TH FEBRUARY 2024. PLEASE CONTACT AGENT FOR FURTHER INFORMATION AND FO...
Engine Dyke, Gedney Dyke PE12 0BE
Commercial Property | Guide Price £150,000
• A Former Grain Store Building presenting a Unique Opportunity with Planning Consent for Conversion to a Single Dwellin...
2 Bedroom Semi-Detached House | £149,995
2 bedroom semi-detached house situated close to town. Accommodation comprising lounge, kitchen diner, 2 bedrooms and bat...
2 Bedroom Terraced House | £164,950
Ideal for first time buyers/investors. Well presented 2 bedroom mid-terraced property situated close to town. Accommodat...
2 Bedroom Semi-Detached House | £164,995
Well presented 2 bedroom semi-detached house situated in a central town location close to schools and amenities. Accommo...
2 Bedroom End of Terrace House | £164,995
Nicely presented two bedroom semi-detached property situated in popular location with accommodation comprising of Entran...
How much is your home worth?
Use our short form to request a valuation of your property.
Request a Valuation

