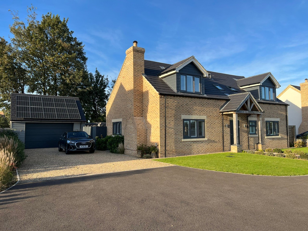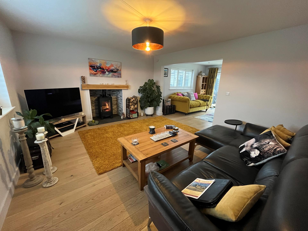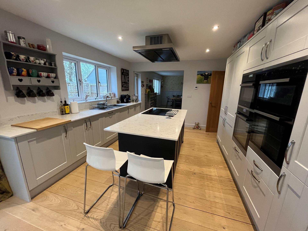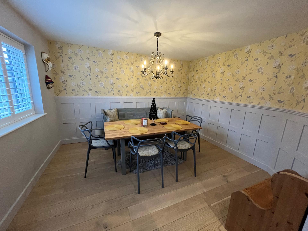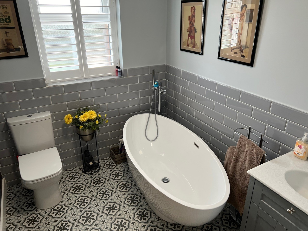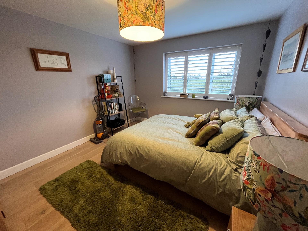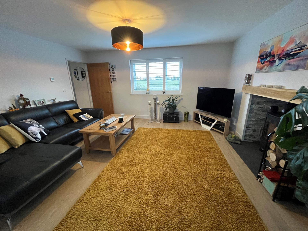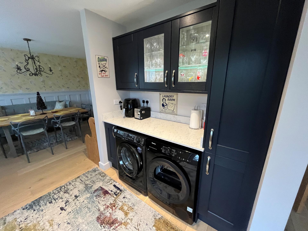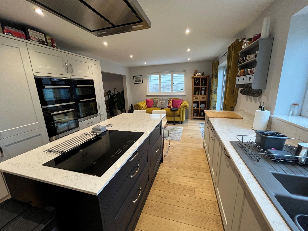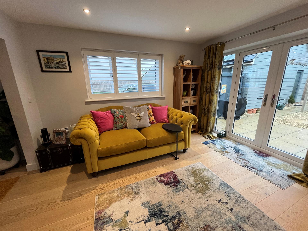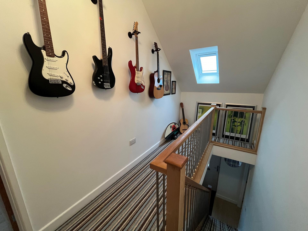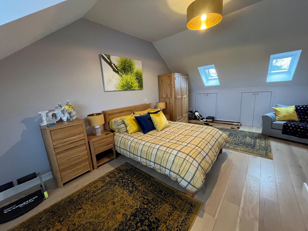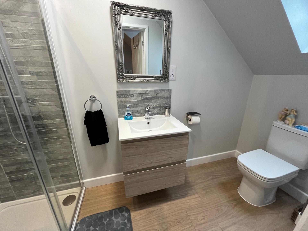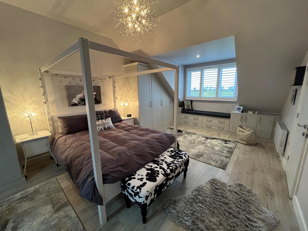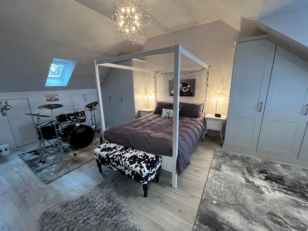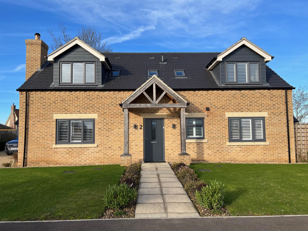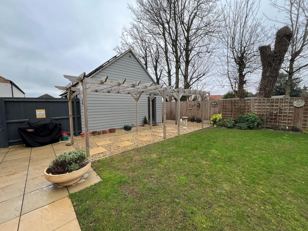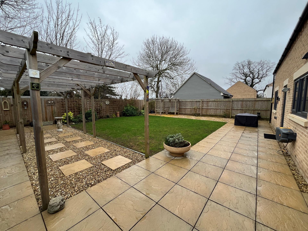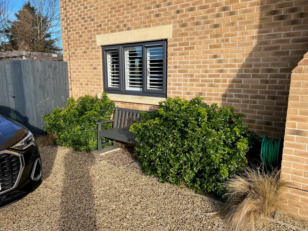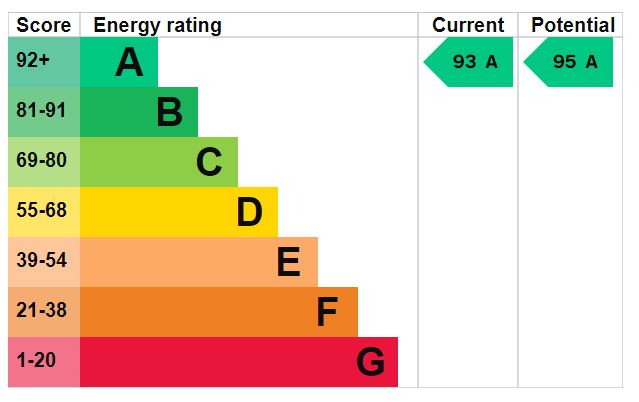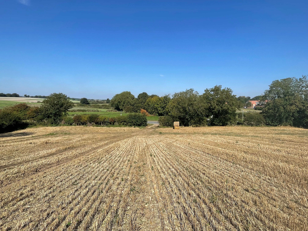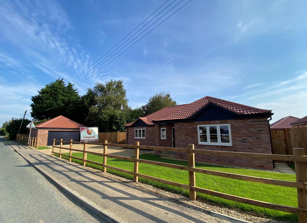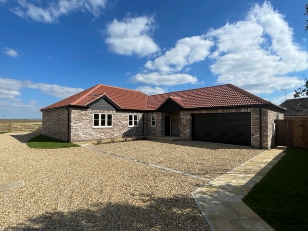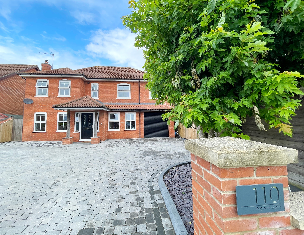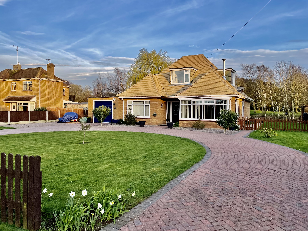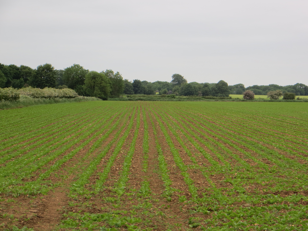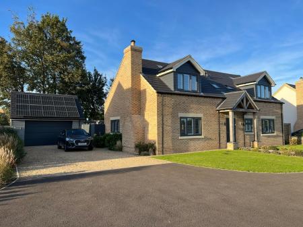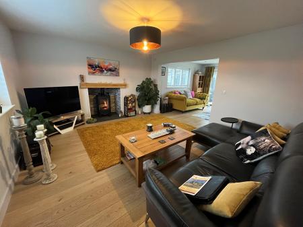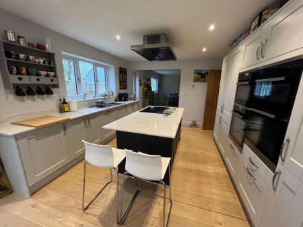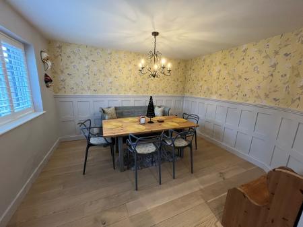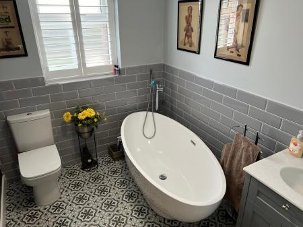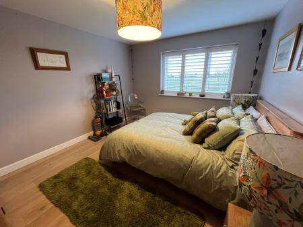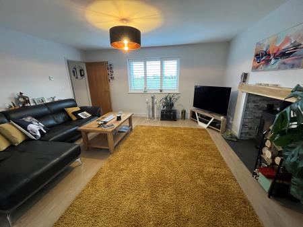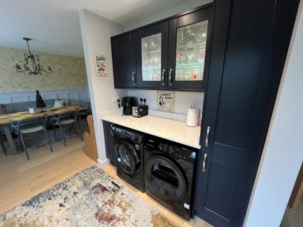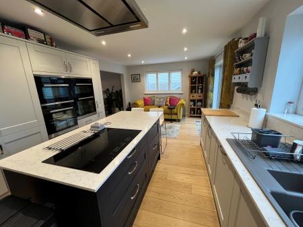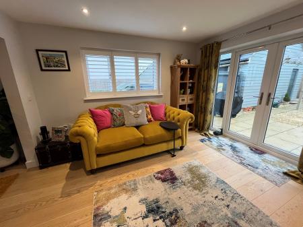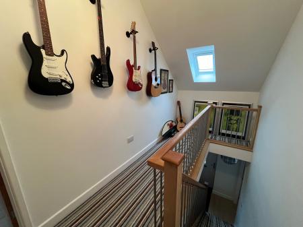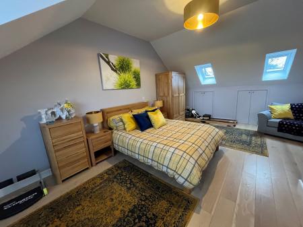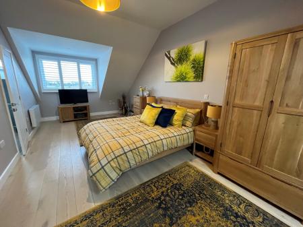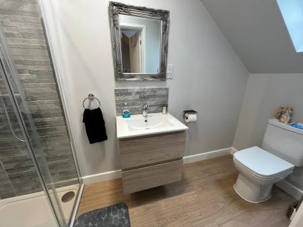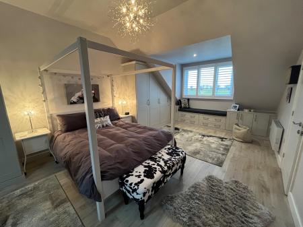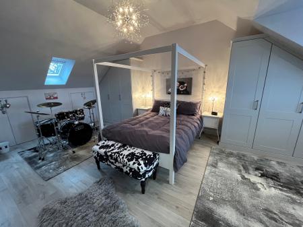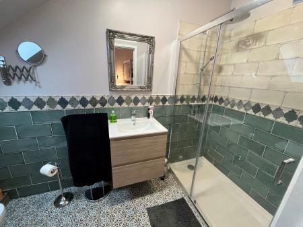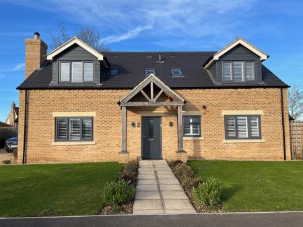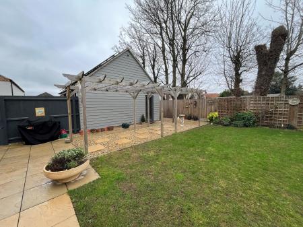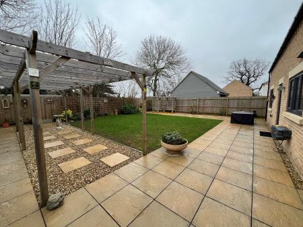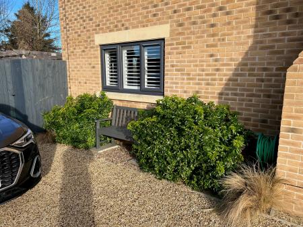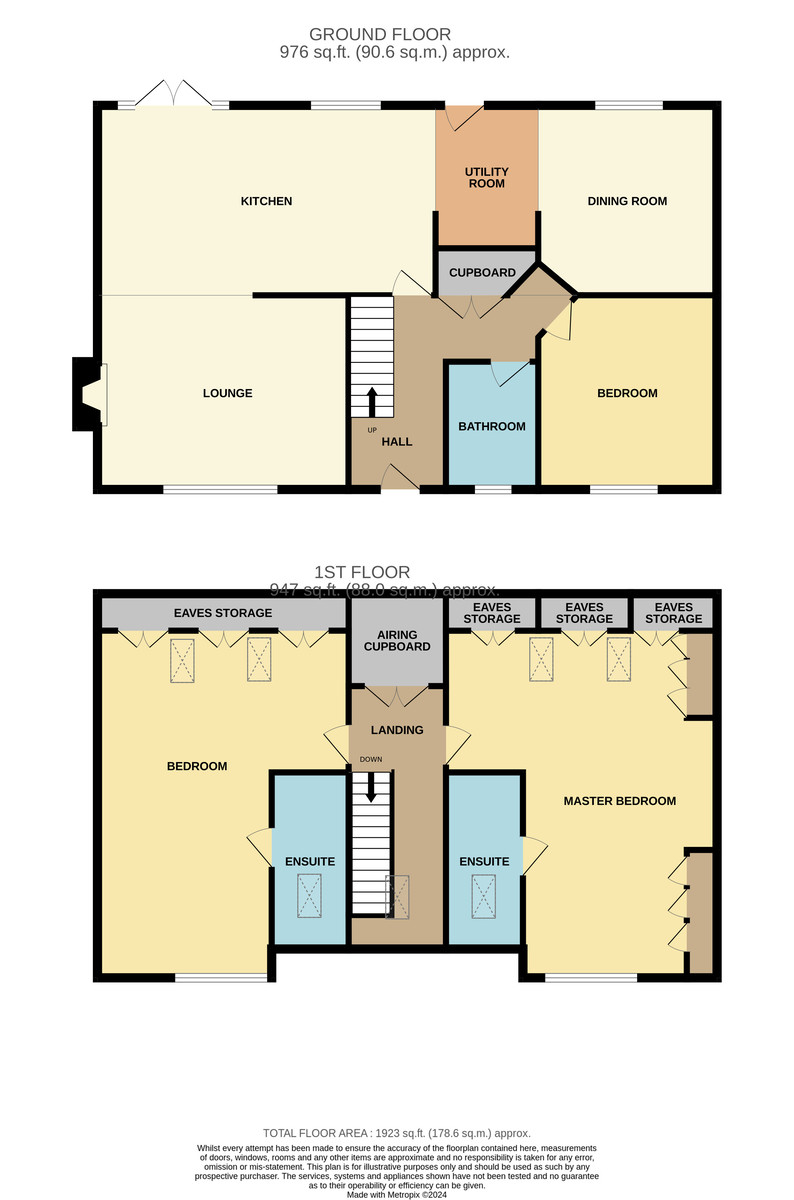- Immaculately Presented
- Double Garage, Multiple Parking
- 3/4 Bedrooms
- Open Plan Kitchen/Living Area
- Viewing Highly Recommended
3 Bedroom Detached House for sale in Gosberton
ACCOMMODATION Oak canopy porch with external lighting leading to an obscure composite door into:
ENTRANCE HALLWAY 14' 9" x 12' 11" (4.51m x 3.96m) Oak and metal spindle staircase rising to the first floor, skimmed ceiling, centre light point, oak flooring, square arch to further Hallway with further centre light point, controls for under floor heating, BT point, understairs area, double oak doors to:
STORAGE CUPBOARD 3' 1" x 5' 4" (0.947m x 1.64m) Shelving, skimmed ceiling, lighting.
From the Entrance Hall a solid oak door leads into:
FAMILY BATHROOM 6' 9" x 8' 0" (2.06m x 2.46m) Obscure UPVC double glazed window to the front elevation, fitted window shutters, skimmed ceiling, centre light point, extractor fan, tiled flooring, part tiled walls, fitted with a three piece suite comprising low level WC, freestanding bath with fitted mixer tap and further shower attachment tap, wash hand basin with mixer tap fitted into vanity unit.
From the Entrance Hallway a door leads into:
BEDROOM 3 10' 8" x 12' 10" (3.27m x 3.92m) UPVC double glazed window to the front elevation, fitted window shutters, skimmed ceiling, centre light point, oak flooring, under floor heating controls.
From the Entrance Hallway a solid oak door leads into:
FORMAL LOUNGE 12' 11" x 15' 3" (3.94m x 4.67m) UPVC double glazed window to the front elevation, fitted window shutters, skimmed ceiling, centre light point, TV point, telephone point, oak flooring, under floor heating controls, solid oak mantle fitted into recess with fitted Clear View wood burner set on tiled hearth, square arch to:
OPEN PLAN KITCHEN/LIVING AREA 12' 3" x 22' 2" (3.75m x 6.77m) UPVC double glazed window to the side elevation, fitted window shutters, UPVC double glazed French doors to the rear elevation with matching full length glazed panels, UPVC double glazed window to the rear elevation, solid oak flooring, under floor heating controls, skimmed ceiling, inset LED lighting, smoke alarm, fitted with a wide range of base and larder units, central island, composite worktops over, inset one and a quarter bowl sink with mixer tap, integrated dishwasher, integrated Lamona 5 ring electric hob, stainless steel canopy extractor hood over, 2 integrated Lamona ovens, integrated combination oven, integrated steam oven, pull out cupboards, integrated refrigerator, integrated larder freezer, solid oak door access into Entrance Hall from the Kitchen, square arch into:
UTILITY AREA 6' 8" x 9' 3" (2.05m x 2.84m) UPVC double glazed door to the rear elevation, skimmed ceiling, inset LED lighting, solid oak flooring, fitted with a range of base and eye level units, glazed display units, larder unit, plumbing and space for washing machine, space for tumble dryer, opening into:
DINING ROOM 11' 2" x 12' 5" (3.42m x 3.81m) This was originally the 4th bedroom. UPVC double glazed window to the rear elevation, fitted window shutters, skimmed ceiling, centre light point, part wood panelling to the walls, underfloor heating controls.
From the Entrance Hallway the staircase rises to:
FIRST FLOOR GALLERIED LANDING 6' 5" x 17' 1" (1.98m x 5.22m) Fitted UPVC double glazed Velux window to the front elevation, skimmed vaulted ceiling, centre light point, access to loft space, controls for the Air Source pump, double oak doors:
STORAGE CUPBOARD 6' 0" x 6' 1" (1.84m x 1.87m) Skimmed sloping ceiling, light point, hot water cylinder, vinyl floor covering.
MASTER BEDROOM 18' 0" x 22' 7" (5.50m x 6.90m) UPVC double glazed window to the front elevation, fitted window shutters, 2 UPVC double glazed Velux windows with fitted blinds to the rear elevation, oak flooring, 3 storage cupboards fitted into recess, fitted furniture comprising 6 single wardrobes, 2 chests of drawers and further 3 drawer unit. Electric wall heater, TV point, door to:
EN-SUITE 4' 7" x 10' 2" (1.40m x 3.10m) UPVC double glazed Velux window with blind to the front elevation, skimmed vaulted ceiling, centre light point, extractor fan, tiled flooring, part tiled walls, stainless steel heated towel rail, shaver point, storage cupboard, fitted with a three piece suite comprising low level WC, wash hand basin with mixer tap fitted into vanity unit, double shower cubicle with fitted thermostatic shower over.
BEDROOM 2 15' 4" x 22' 8" (4.69m x 6.93m) UPVC double glazed window to the front elevation, fitted window shutters, 2 UPVC double glazed Velux windows with blinds to the rear elevation, 3 storage cupboards fitted into recess, electric wall heater, TV point, oak flooring, door to:
ENSUITE 3' 11" x 10' 1" (1.20m x 3.09m) UPVC double glazed Velux window with blind to the front elevation, skimmed vaulted ceiling, centre light point, built-in extractor fan, oak flooring, shaver point, stainless steel heated towel rail, fitted with a three piece suite comprising low level WC, wash hand basin with mixer tap fitted into vanity unit, fitted shower cubicle with fitted thermostatic shower over.
EXTERIOR The front garden is mainly laid to lawn with shrub and tree borders. Gravelled driveway to the side of the property providing multiple off-road parking leading to:
DOUBLE GARAGE 18' 0" x 18' 3" (5.49m x 5.58m) UPVC double glazed side access door, electric roller door, vaulted roof for further storage, separate electric consumer unit board, electric meter, strip light, various power points.
20 fitted solar panels owned outright by the vendor and they are located on the Garage Roof (we understand the vendors currently receive a healthy pay back in relation to these panels and this can be verified at the point of viewing).
Side gate accessing:-
SIDE/REAR GARDEN Extensive lighting, cold water tap, Air Source Heat Pump located to the side of the property, extensive flagstone patio area. The garden is mainly laid to lawn with a wide range of mature shrub and tree borders with patio area to the rear. Wooden pergoda with climbing plants, further gravelled area and slabbed area. The rear garden has further gravelled area with external lighting.
DIRECTIONS From Spalding proceed in a northerly direction along Pinchbeck Road, continue through the villages of Pinchbeck and Surfleet and on to Gosberton. Turn left off the main road into the High Street and proceed into the centre of the village, turning left into Salem Street and then left again into Wargate Way, turn off into Brambleberry Close and the property is situated on the left hand side.
AMENITIES The village centre is within easy walking distance and has a range of shops including a small Co-Op supermarket, butchers, general stores along with a modern medical centre, dental practice, primary school, public house etc. The Georgian market town of Spalding is 6 miles distant and offers a full range of facilities.
Important information
Property Ref: 58325_101505014782
Similar Properties
Not Specified | Guide Price £450,000
Spectacular Residential Development Site with Planning Permission for the Erection of Three Detached Dwellings. The site...
'The Magnolia', The Rookery, Beck Bank, Spalding, PE11 3QN
3 Bedroom Detached Bungalow | £450,000
UNDER CONSTRUCTION - NEARING COMPLETION - TAKE A JOURNEY WITH US TO CHOOSE YOUR NEW HOME. This very generous executive d...
'The Maple', The Rookery, Beck Bank, Spalding, PE11 3QN
3 Bedroom Detached Bungalow | £450,000
UNDER CONSTRUCTION - NEARING COMPLETION - BE PART OF THE JOURNEY WITH US TO MAKING YOUR NEW HOME. Very generously sized...
5 Bedroom Detached House | £470,000
Stunning 5 bedroom detached family house in non-estate location. Ample parking, garage, established gardens. 5 bedrooms...
3 Bedroom Detached Bungalow | £475,000
Individual detached chalet style property situated in a favoured location with mooring rights to the rear on to the Rive...
Land at Barkston Heath, Grantham
Land | Guide Price £475,000
For Sale by Private Treaty, IN 3 LOTS - Approximately 109.02 Acres (44.12 Ha.) of productive arable land at Barkston Hea...
How much is your home worth?
Use our short form to request a valuation of your property.
Request a Valuation

