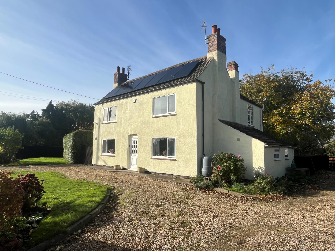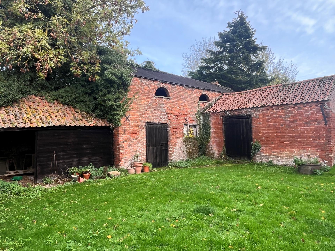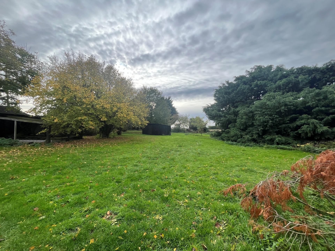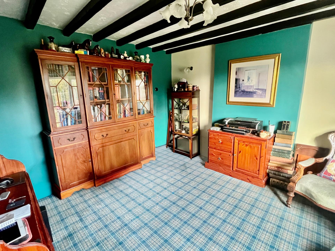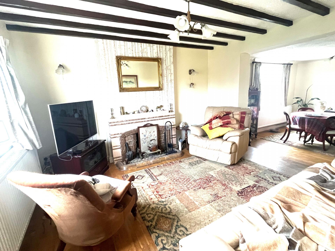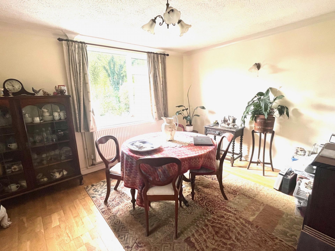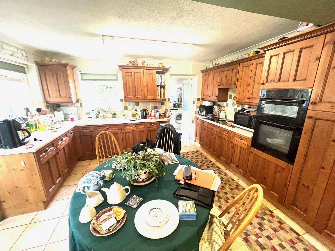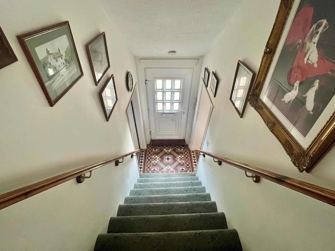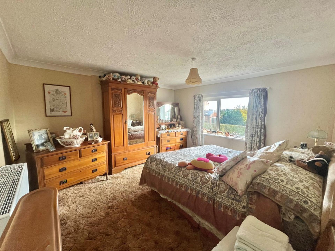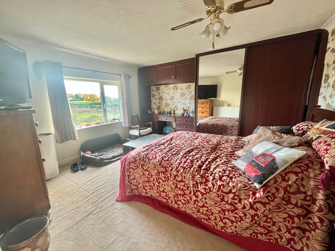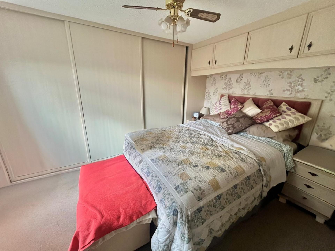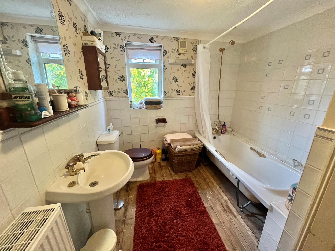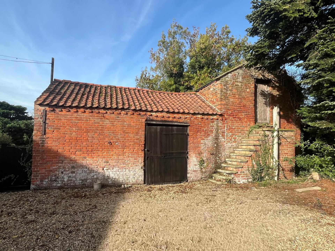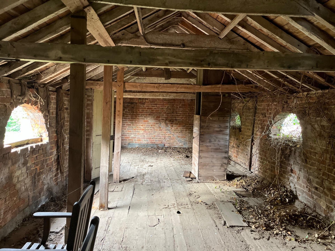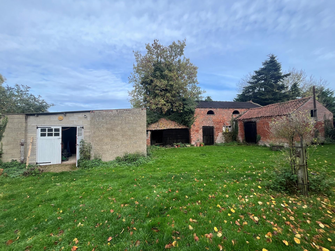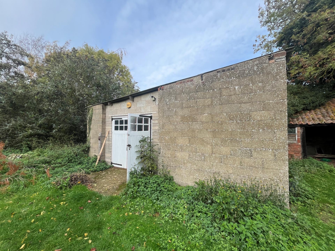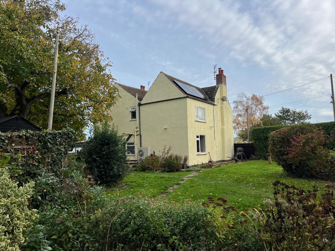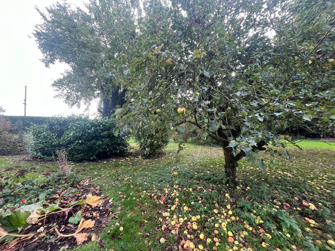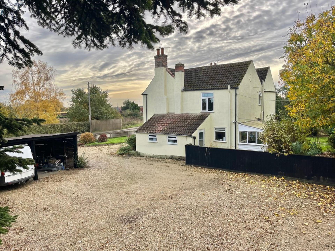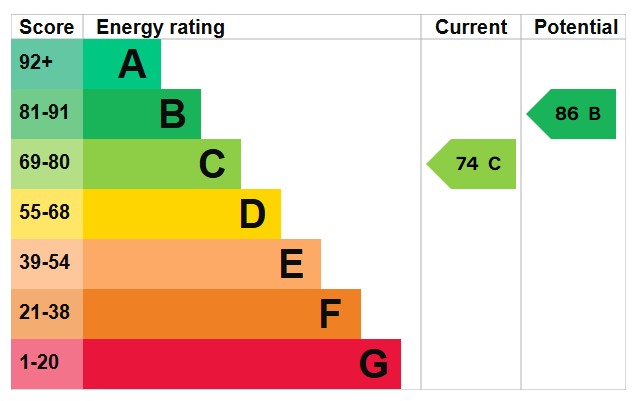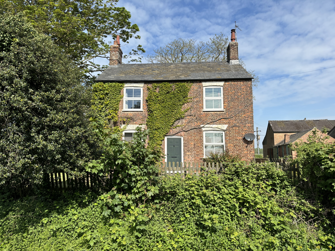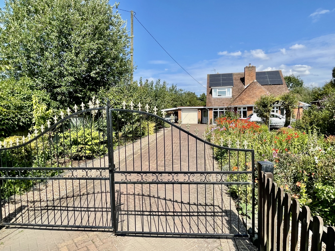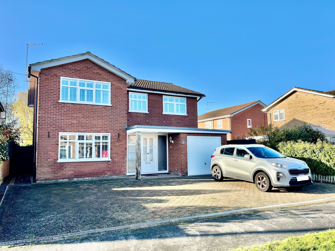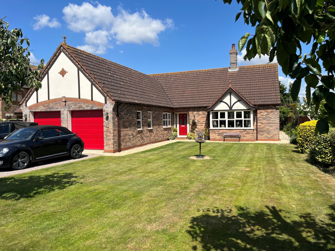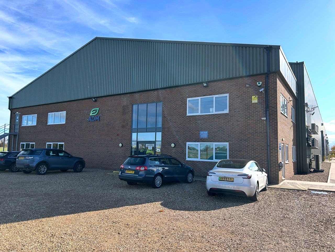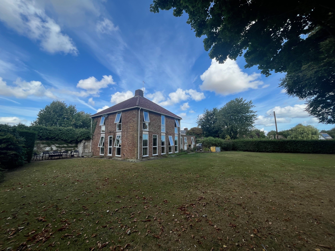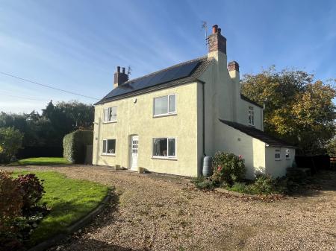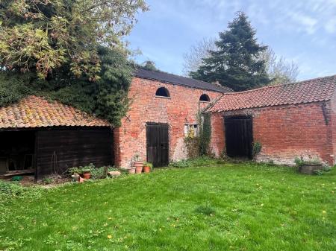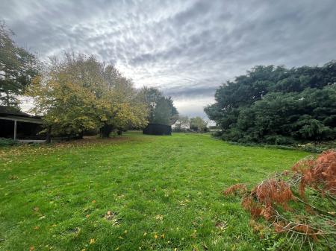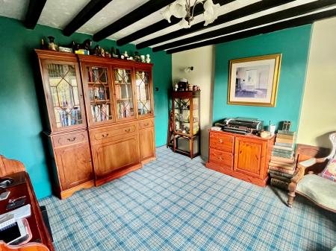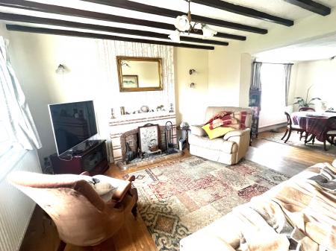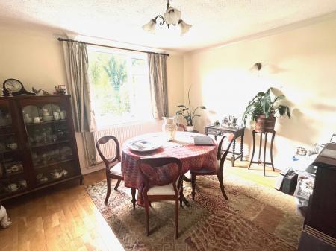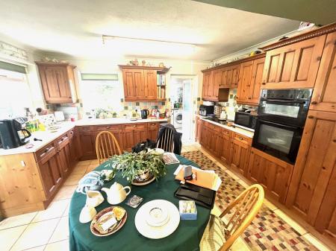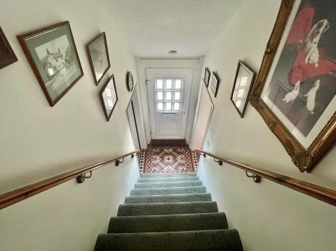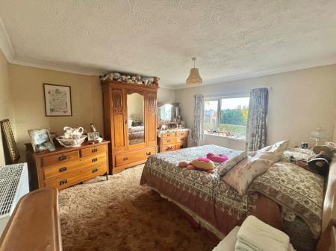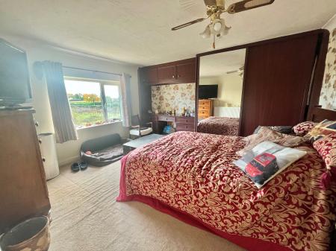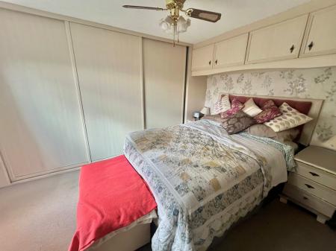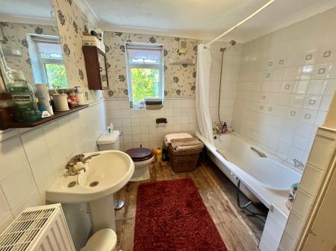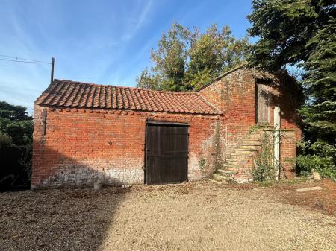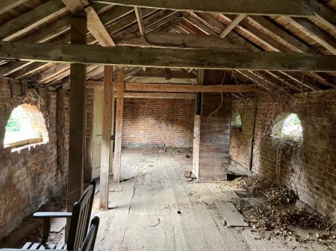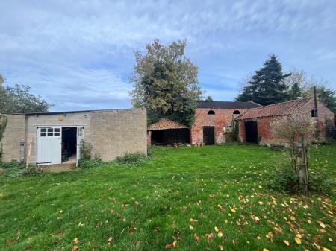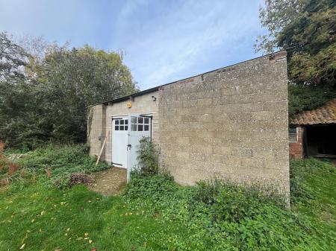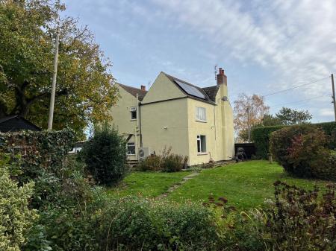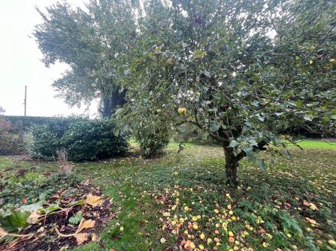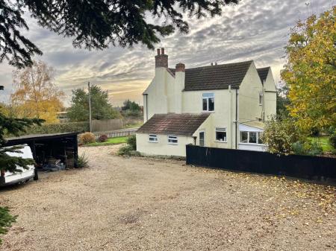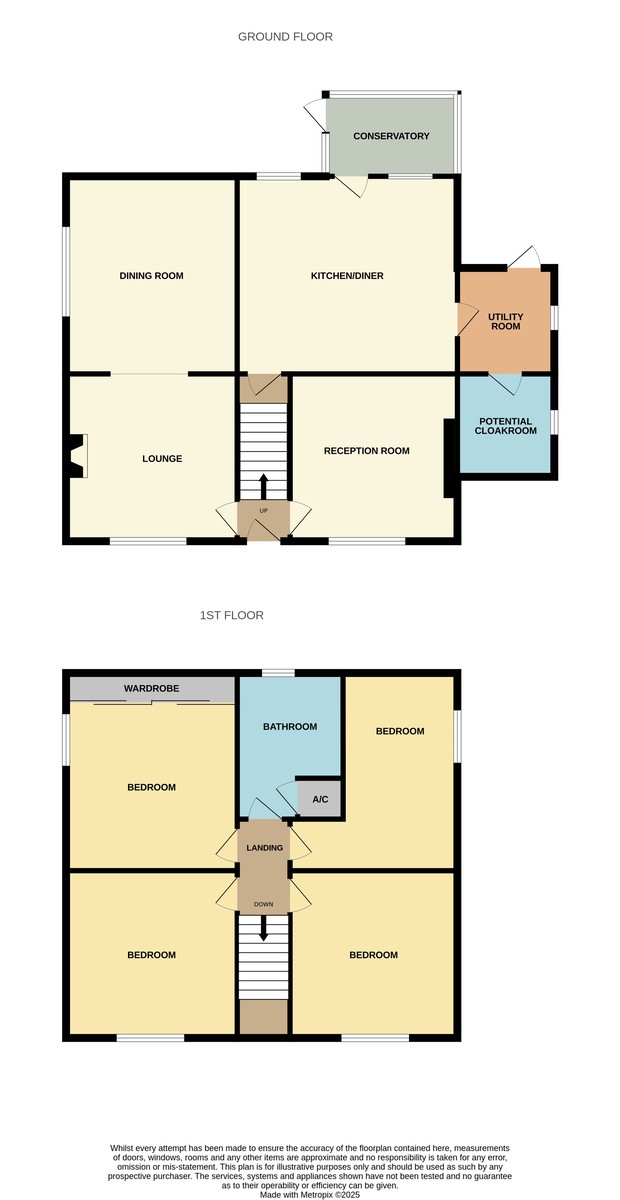- Attractive Older Style Property
- 4 Double Bedrooms
- Brick Barn and Workshop
- Air Source Heat Pump
- Total Site Approx 3/4 of an Acre (STS)
4 Bedroom Detached House for sale in Gosberton
WARGATE HOUSE Spacious older style detached house with 4 bedrooms and 3 reception rooms. Traditional brick barn and further outbuildings with potential for conversion subject to consent. Established mature grounds totalling approximately 3/4 of an acre (subject to survey). Modern Air Source heat pump for central heating system, solar panels. Inspection highly recommended.
ACCOMMODATION Part glazed UPVC front entrance door to:
ENTRANCE HALL Coloured tiled floor, wide staircase off, door to:
SITTING ROOM 12' 2" x 12' 8" (3.71m x 3.88m) Beamed and textured ceiling, ceiling light, radiator, UPVC window to the front elevation.
LOUNGE 12' 2" x 12' 6" (3.73m x 3.82m) Wood grain effect flooring, radiator, UPVC window to the front elevation, textured ceiling, 2 wall lights, ceiling light, open fire with traditional tiled surround, arch and step down to:
DINING ROOM 13' 3" x 12' 1" (4.06m x 3.69m) Wood grain effect flooring, UPVC window to the side elevation, coved and textured ceiling, ceiling light, 2 wall lights, radiator, consumer unit, obscure glazed door to:
BREAKFAST KITCHEN 16' 5" x 13' 5" (5.02m x 4.11m) Extensive range of fitted units comprising base cupboards and drawers beneath the roll edged worktops with one and a quarter bowl single drainer sink unit with mixer tap, intermediate wall tiling, matching eye level wall cupboards with end display shelves, fitted electric double oven, 4 ring electric hob with concealed cooker hood above. Ceramic floor tiles, fluorescent strip light, recessed ceiling lights, radiator, timber framed single glazed windows to the rear and side elevations, door to:
UNDERSTAIRS PANTRY Fitted shelves, tiled floor.
Also from the Kitchen obscure glazed door to:
LEAN-TO CONSERVATORY 10' 2" x 6' 0" (3.10m x 1.83m) Single glazed windows to the side and rear elevations, perspex roof, stable style external entrance door, tiled floor, power points.
Also from the Breakfast Kitchen there is a half glazed door to:
UTILITY/ENTRANCE 7' 5" x 6' 6" (2.28m x 2.00m) minimum Half obscure glazed UPVC external entrance door, Belfast sink with hot and cold taps, worktop, plumbing and space beneath for washing machine and space for tumble dryer, UPVC window, fluorescent strip light, door to:
POTENTIAL GROUND FLOOR CLOAKS/BATHROOM 7' 8" x 6' 7" (2.34m x 2.02m) This room was formerly a bathroom which has been stripped out and has an obscure glazed UPVC window, radiator, plumbing in situ.
From the front Entrance Hall the 1.2m wide carpeted staircase rises to:
FIRST FLOOR LANDING Ceiling light, smoke alarm, doors arranged off to:
BEDROOM 1 11' 11" x 12' 6" (3.65m x 3.83m) Coved and textured ceiling, ceiling light, radiator, UPVC window to the front elevation.
BEDROOM 2 12' 5" x 12' 4" (3.81m x 3.78m) UPVC window to the front elevation, range of fitted furniture comprising double wardrobe and knee hole style dressing table with drawers, over head store cupboards, ceiling light with propeller style fan, radiator, access to loft space.
BEDROOM 3 12' 3" x 11' 8" (3.75m x 3.56m) plus recess with full range of fitted wardrobes, bedside cabinets with over bed storage cabinets, coved and textured ceiling, ceiling light with propeller style fan, radiator, UPVC window to the side elevation.
BEDROOM 4 14' 0" x 8' 6" (4.27m x 2.60m) plus large door recess. UPVC window to the side elevation, coved and textured ceiling, ceiling light, radiator.
BATHROOM 10' 2" x 7' 8" (3.10m x 2.35m) Half tiled walls, fitted three piece suite comprising bath with mixer tap and shower attachment, pedestal wash hand basin, low level WC, radiator, coved and textured ceiling, ceiling light, shaver point with courtesy light, UPVC window, Airing Cupboard housing the hot water cylinder and solar panel controls.
EXTERIOR The property occupies a generous sized plot extending to approximately one acre (STS) and has mature established grounds with extensive lawns, mature trees, shrubs and bushes, fruit trees, timber store, paved patio, pathways etc. There is a picket fence to part of the front boundary with a lawned frontage, gravelled in and out driveway leading round to the side with multiple parking and turning bay and access to:
3 BAY GARAGE 19' 0" deep x 26' 10" wide (5.80m deep x 8.20m wide) Twin doors on the left hand section forming a single garage with adjacent two bay open fronted garage/store.
ATTRACTIVE BRICK BARN Potential for conversion subject to the necessary planning consents either as residential/annexed accommodation/work from office space?
GROUND FLOOR FIRST SECTION 13' 9" x 21' 3" (4.20m x 6.5m) Attractive brick beneath a pitched pantiled roof, concrete floor, stable style entrance door, rear door, power and lighting, both lead through to:
SECOND SECTION 13' 7" x 13' 7" (4.16m x 4.16m) Original brick floor, door and step down to:
THIRD SECTION 20' 2" x 13' 0" (6.15m x 3.98m) This believed to be the former milking parlour with the hay rack, concrete floor and external entrance door.
From the outside brick and stone steps lead to the:
FIRST FLOOR 34' 9" x 13' 1" (10.6m x 4.00m) Floor boards, pitched pan tiled roof, 5 half moon style brick openings.
ATTACHED BRICK LEAN-TO 18' 8" x 11' 1" (5.7m x 3.4m)
To the side of the Barn a pair of picket and rail timber gates open directly on to a lawned area and lead to a:
TIMBER STORE 14' 1" x 10' 2" (4.3m x 3.1m) Concrete floor, power and lighting.
DETACHED WORKSHOP 26' 4" x 23' 7" (8.05m x 7.20m) Breese block construction with a concrete floor, pair of entrance doors, corrugated roof.
PLANNING POTENTIAL (BARN) The vendor has begun discussions with South Holland District Council Planning Department as to the potential for developing the barn outbuildings for a residential use. A pre-application has been made and this has shown that an application if submitted would be likely to be given favourable consideration. Any application would however require further ecological studies to be submitted. Copies of other planning studies undertaken already would be able to be passed over to the purchaser.
SERVICES Mains water, electricity, private drainage, modern Air Source heating system with solar panels.
The house is equipped with 1GB fibre broadband.
DIRECTIONS From Spalding proceed in a northerly direction along Pinchbeck Road, through Pinchbeck and Surfleet and on to Gosberton. Exit the main road into the High Street, turning immediately left before the primary school into Belchmire Lane. Continue for three quarters of a mile and the property is situated on the right hand side indicated by the Agents For Sale sign.
AMENITIES The nearby village of Gosberton is well served with a modern doctors surgery/medical practice, primary school, variety of shops, hairdressers etc. The Georgian market town of Spalding is 7 miles distant offering a full range of facilities along with bus and railway stations. Peterborough is a further 18 miles to the south offering a fast train link with London's Kings Cross minimum journey time 48 minutes.
Property Ref: 58325_101505030921
Similar Properties
4 Bedroom Detached House | Guide Price £390,000
4-bedroom detached Farm House with approximately 1.50 acres. Close to the Market Town of Spalding.
3 Bedroom Detached House | £389,995
No Onward Chain! Individual, superbly presented residence situated in the popular village of Gosberton. Well appointed a...
4 Bedroom Detached House | £389,995
Superbly presented, 4 bedroom Allison built family home situated in a popular location of the village of Pinchbeck, Acco...
3 Bedroom Detached Bungalow | Guide Price £400,000
Superbly presented, spacious 3 bedroom detached bungalow in favoured village location with delightful gardens, ample par...
Warehouse & Office Premises, Winters Lane, Long Sutton
Office | £400,000pa
Substantial Warehouse and Office Premises. Total Buildings area approximately 13,036 m² (140,268 sq. ft). Site Area appr...
4 Bedroom Detached House | Guide Price £400,000
Individual character property with delightful established grounds of approximately 0.6 acres with additional adjacent pa...

Longstaff (Spalding)
5 New Road, Spalding, Lincolnshire, PE11 1BS
How much is your home worth?
Use our short form to request a valuation of your property.
Request a Valuation
