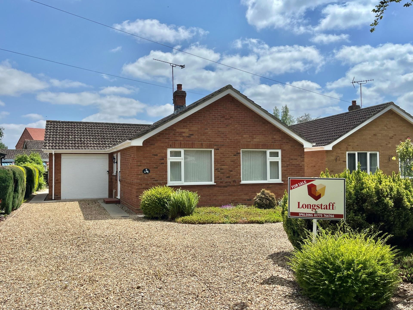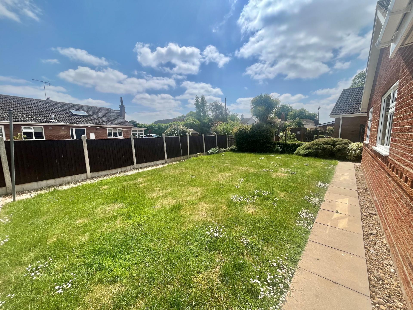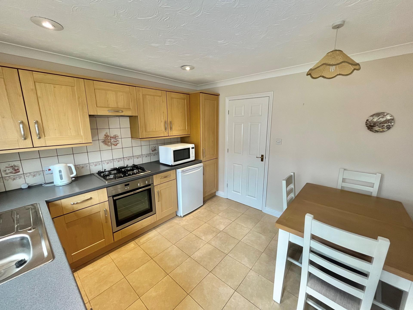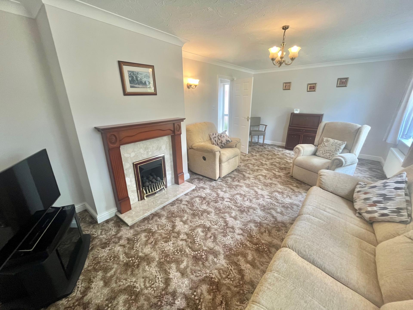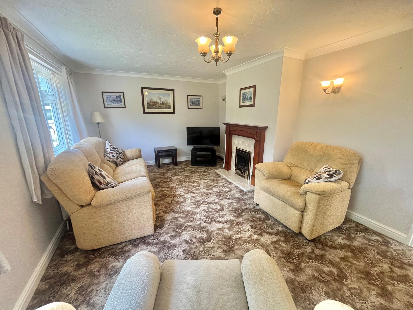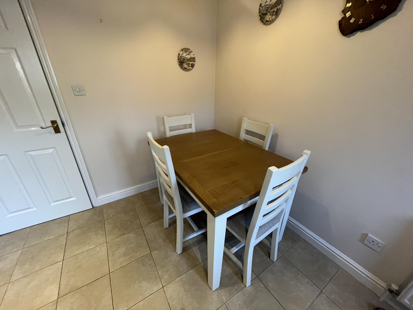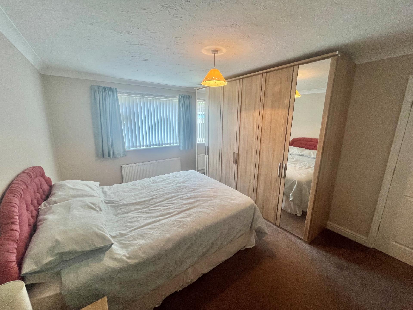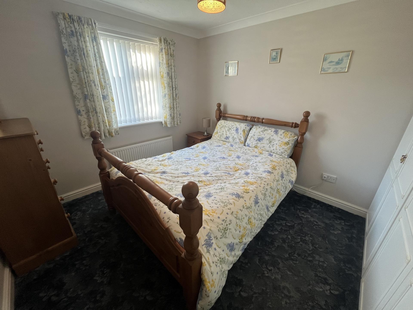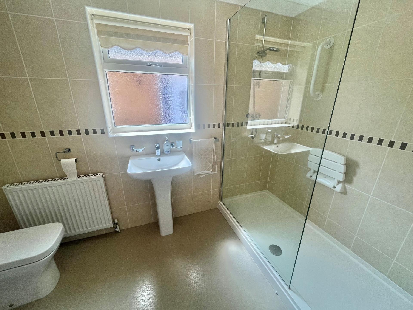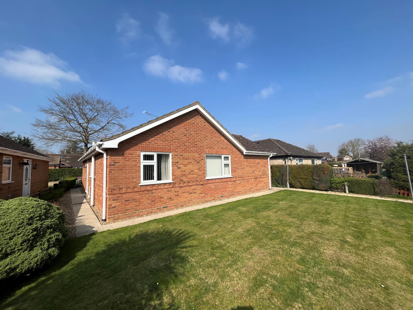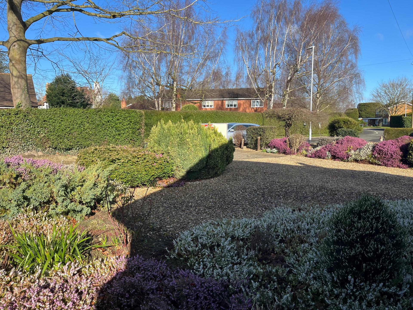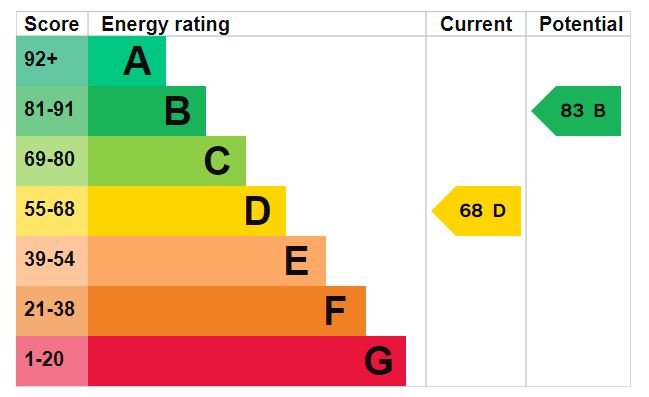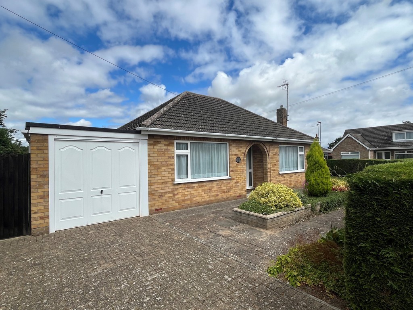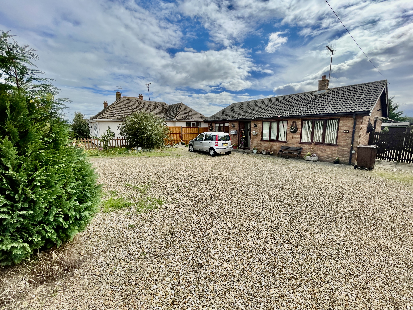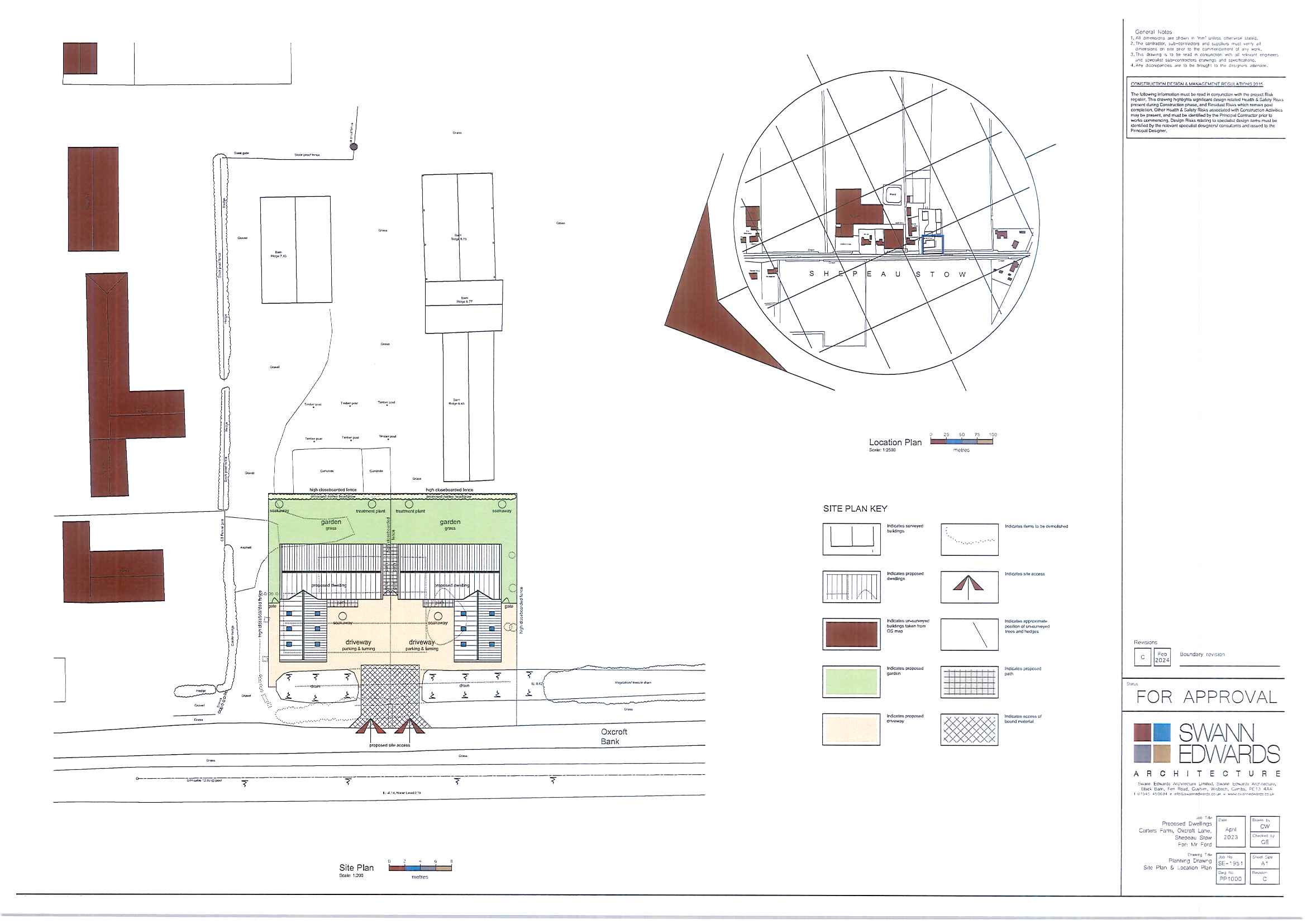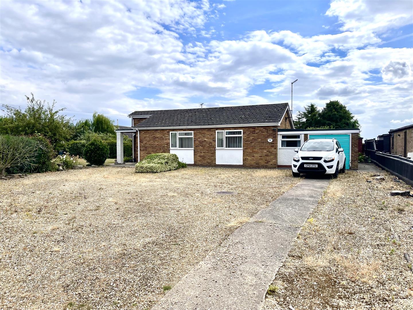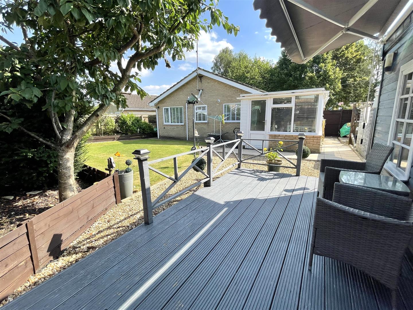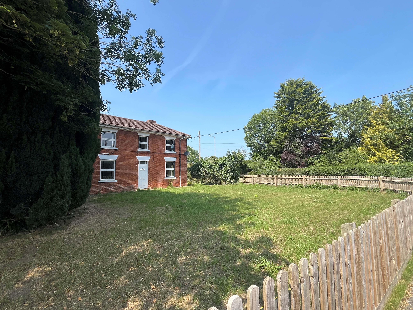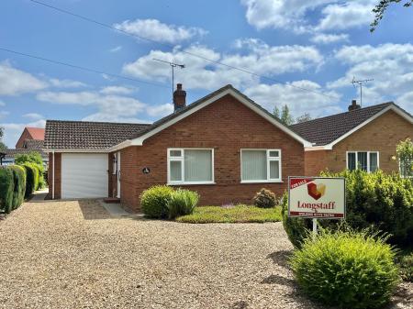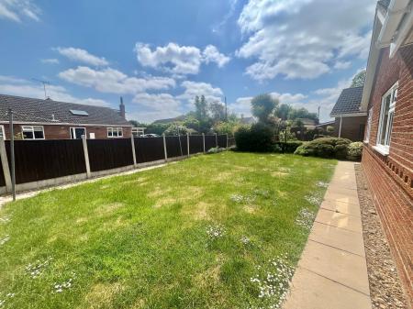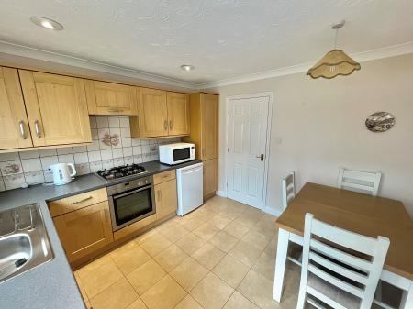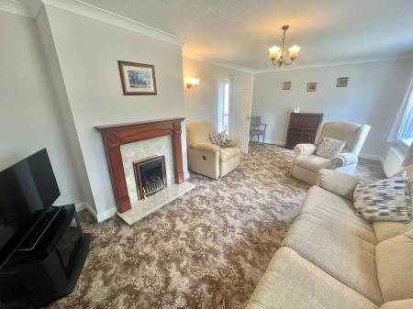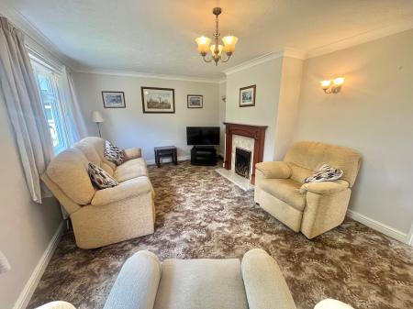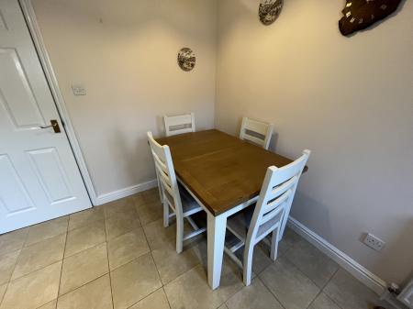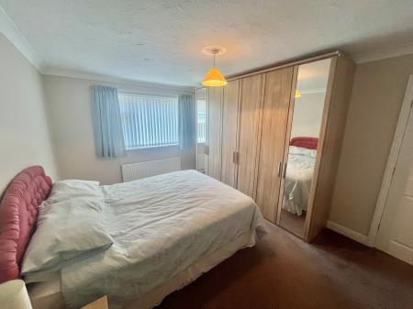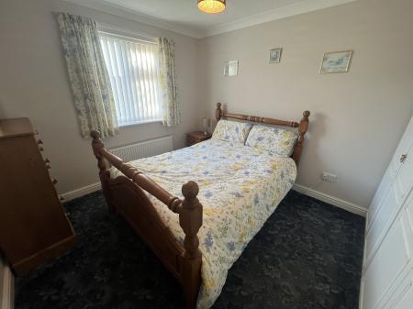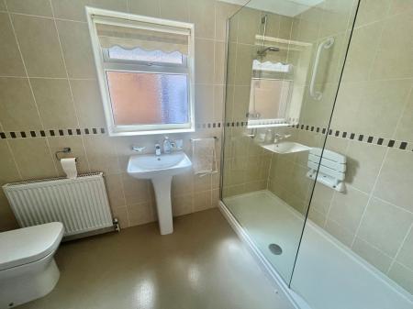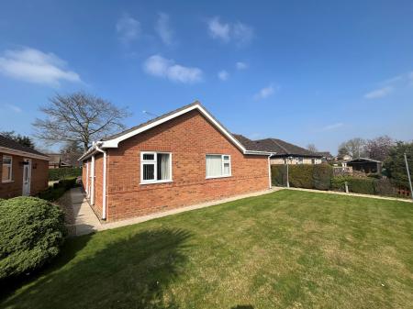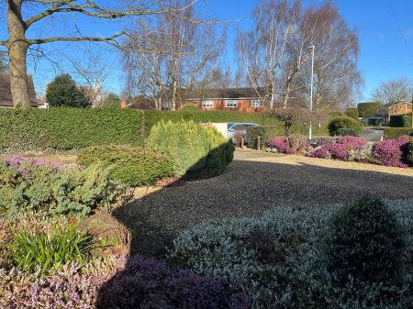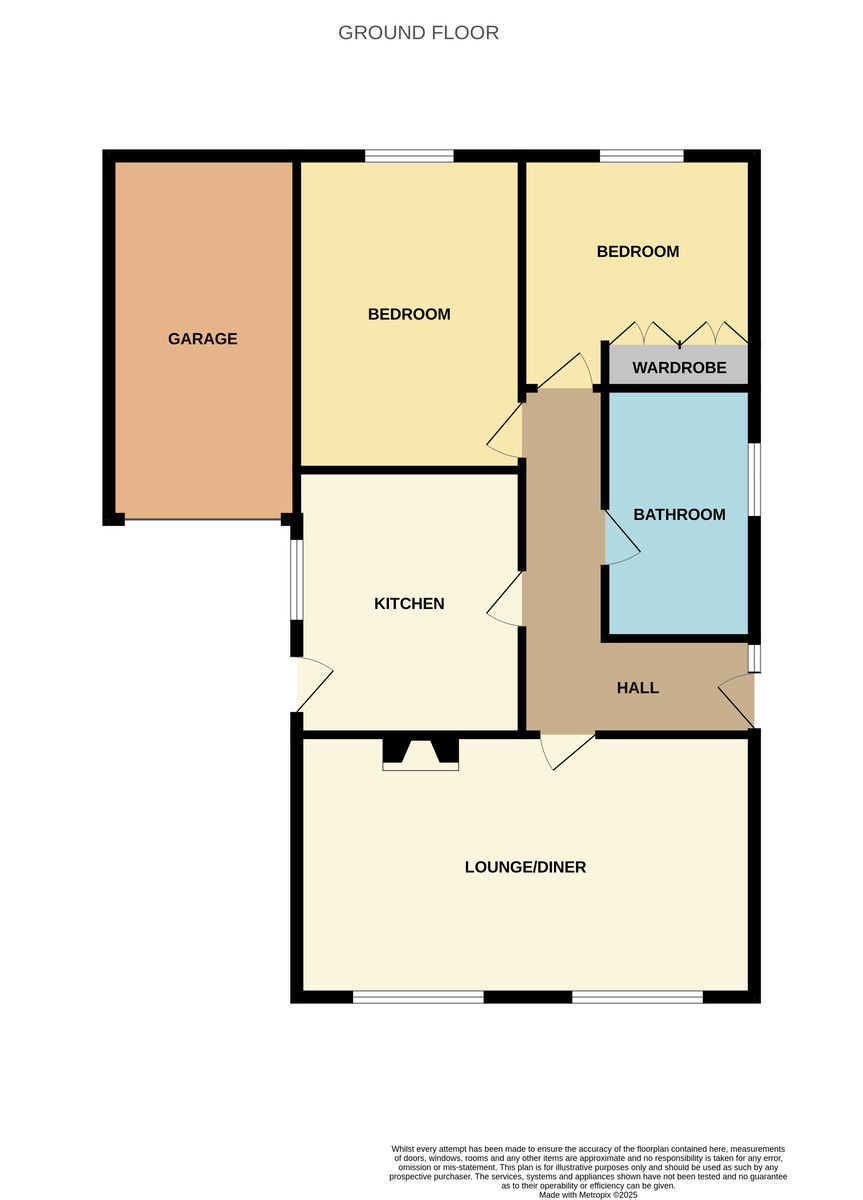- Detached Bungalow
- 2 Bedrooms, Modern Shower Room
- Kitchen/Diner, Lounge/Dining
- UPVC Windows, Doors, Fascias and Soffits
- No Chain
- Gas Central Heating
- Cul-de-Sac Location
- Popular Village with Doctors Surgery and Dentist
- Driveway, Turning Bay, Single Garage
- Viewing Essential!
2 Bedroom Detached Bungalow for sale in Gosberton
9 POPLAR DRIVE Well presented detached bungalow in pleasant quiet cul-de-sac within the well served village of Gosberton. Driveway, turning bay, garage and established gardens. Gas central heating, UPVC windows. Built by renowned local builders Pearson & Aluzzi. No onward chain.
ACCOMMODATION UPVC entrance door with oval shaped leaded light panel opening into:
L SHAPED RECEPTION HALL 10' 2" x 3' 10" (3.1m x 1.17m) plus 10'2'' x 3'5'' (3.12m x 1.04m), fitted carpet, coved and textured ceiling, access to loft space, ceiling light, smoke alarm, radiator, doors arranged off to:
LOUNGE 20' 9" x 11' 7" (6.32m x 3.53m) Fitted carpet, 2 UPVC windows to the front elevation, coved and textured ceiling, 2 radiators, ceiling light, 2 wall lights, coal effect gas fire and point with decorative surround and raised hearth.
FITTED DINING KITCHEN 11' x 10' 9" (3.35m x 3.28m) Ceramic tiled floor, modern fitted units comprising base cupboards and drawers beneath the roll edged worktops with inset single drainer stainless steel sink unit with mono block mixer tap, intermediate wall tiling, matching eye level wall cupboards, fitted Neff electric oven and 4 burner gas hob with multi speed cooker hood above, three quarter height provision cupboard, plumbing and space for washing machine, space for under counter fridge, radiator, recessed ceiling lights, pendant light fitment, UPVC side window, part obscure glazed UPVC external entrance door.
BEDROOM 1 15' x 10' 8" (4.57m x 3.25m) Fitted carpet, UPVC window to the rear elevation, coved and textured ceiling, ceiling light, modern triple wardrobe.
BEDROOM 2 12' x 9' 8" (3.66m x 2.95m) Coved and textured ceiling, ceiling light, fitted wardrobe unit incorporating Airing Cupboard with gas combi boiler, UPVC window to the rear elevation, radiator.
MODERN SHOWER ROOM 9' 8" x 5' 9" (2.95m x 1.75m) Non slip flooring, full width shower enclosure with fitted shower, retractable seat with hand grips, pedestal wash hand basin, low level WC, fully tiled walls, radiator, obscure glazed UPVC window, extractor fan, coved and textured ceiling, ceiling light.
EXTERIOR Gravelled driveway and turning bay with parking for up to 4 cars leading to:
INTEGRAL GARAGE 16' 5" x 9' (5m x 2.74m) Remote control roller door, textured ceiling, loft space, concrete floor, power and lighting, fuse box, externally mounted gas and electricity meters. To the side of the Garage a concrete paved pathway leads round to:
ESTABLISHED REAR GARDEN Laid mainly to lawn with stocked border. The pathway continues across the back of the property and around the other side where there is a gravelled border and outside light.
DIRECTIONS From Spalding proceed in a northerly direction along Pinchbeck Road through Pinchbeck and Surfleet and on to Gosberton. Leave the main road to the left and proceed along the high street, passing the park and then turning right at the War Memorial into Mill Lane. Poplar Drive is a small cul-de-sac on the right hand side and the property will be easily identified by the Agents For Sale sign.
Property Ref: 58325_101505015691
Similar Properties
2 Bedroom Detached Bungalow | £229,000
Two bedroom, detached bungalow in convenient, sought after cul-de-sac location. Convenient for local shops and the town...
2 Bedroom Detached Bungalow | £227,500
3 bedroom detached bungalow situated on the edge of town. Accommodation comprising entrance porch, entrance hallway, lou...
Oxcroft Bank, Shepeau Stow, PE12 0TY
Land | Guide Price £225,000
2 Frontage Plots with new shared accessEstablished residential area with open field views to frontClose to Shepeau Stow...
3 Bedroom Detached Bungalow | £230,000
A 3 bedroom, 2 reception room DETACHED BUNGALOW, situated on a larger than average non-estate corner plot, having scope...
2 Bedroom Detached Bungalow | £230,000
2 bedroom detached bungalow situated in the popular village of Moulton. Single garage and parking for up to 5 cars. Land...
3 Bedroom Detached House | Guide Price £230,000
Substantial mid Victorian red brick detached house in village location with generous sized lawned garden and ample grave...

Longstaff (Spalding)
5 New Road, Spalding, Lincolnshire, PE11 1BS
How much is your home worth?
Use our short form to request a valuation of your property.
Request a Valuation
