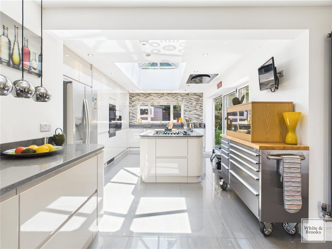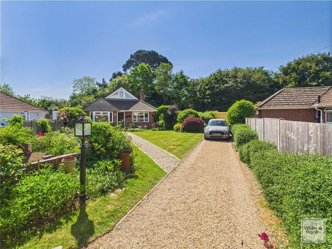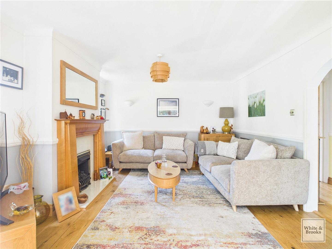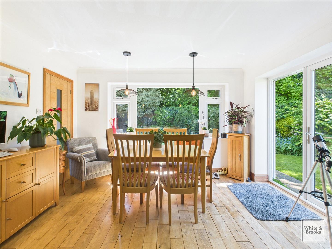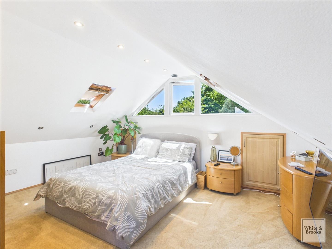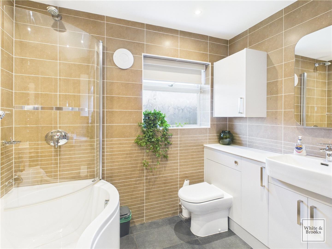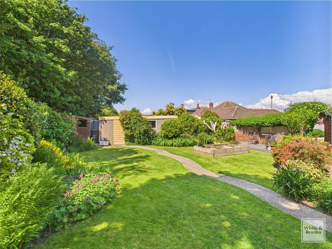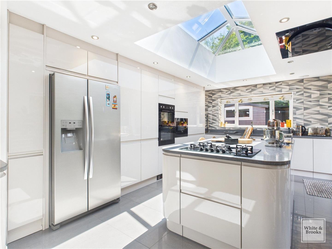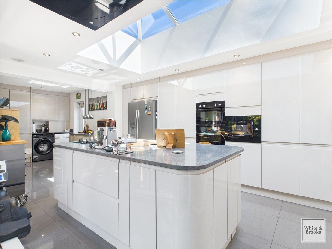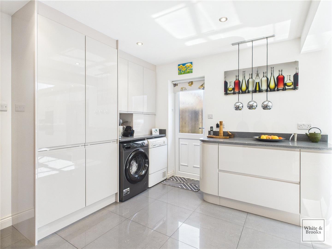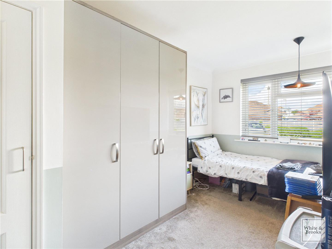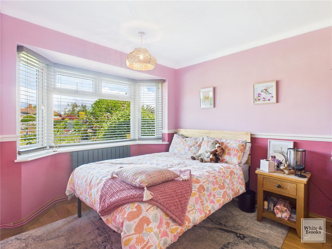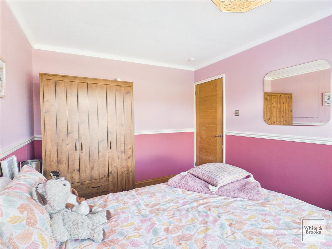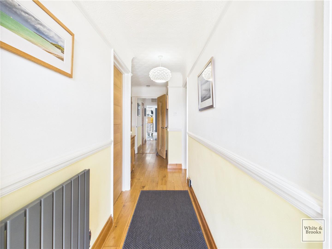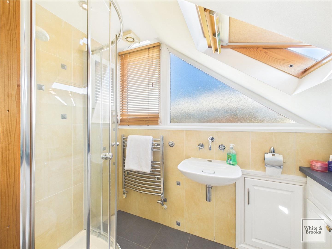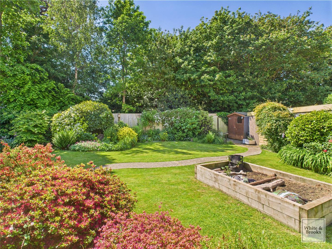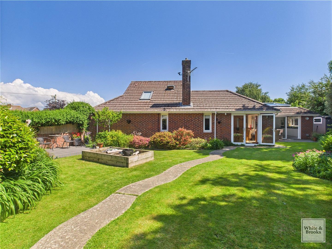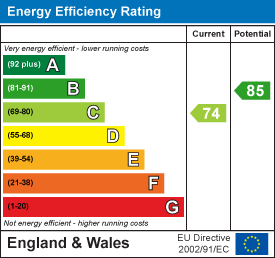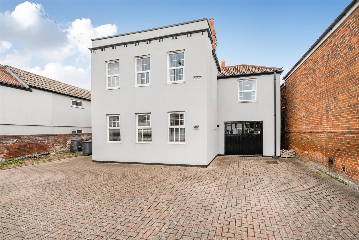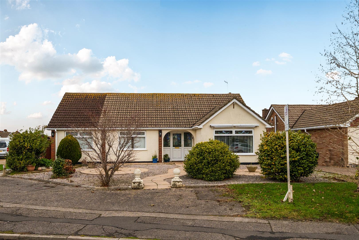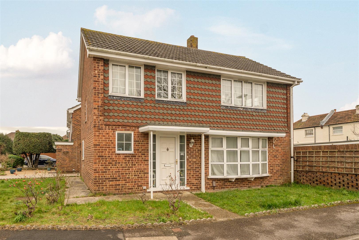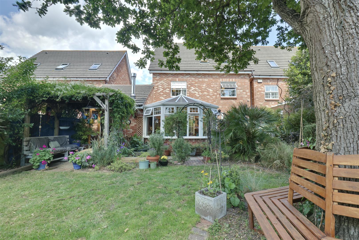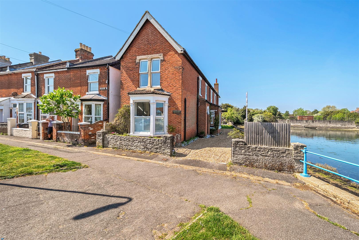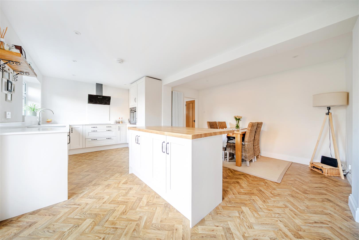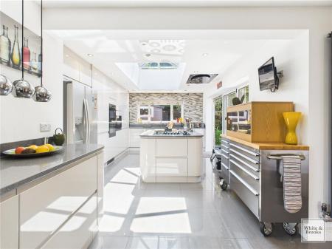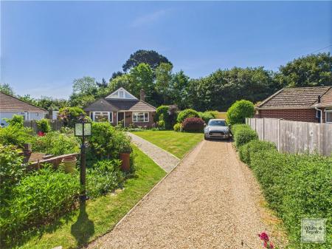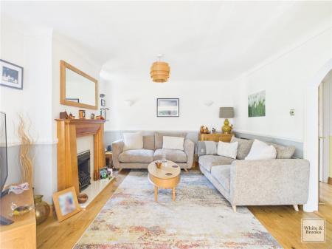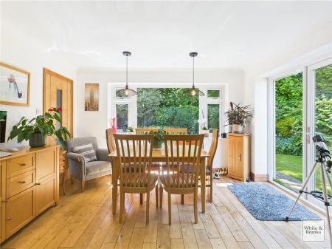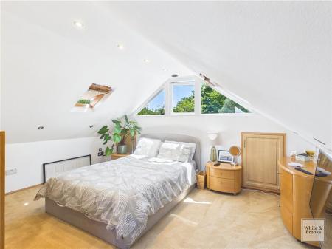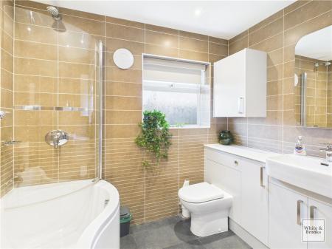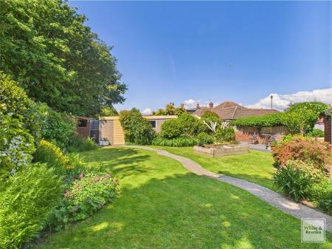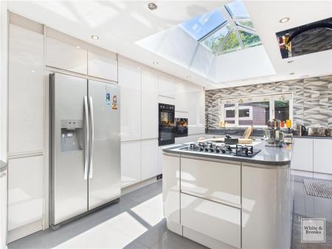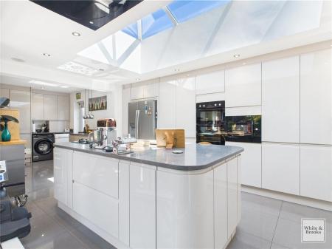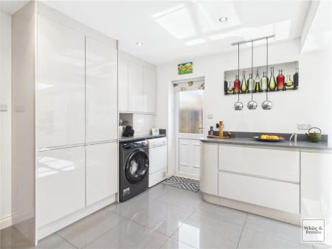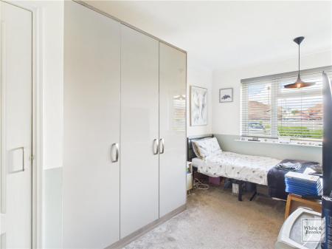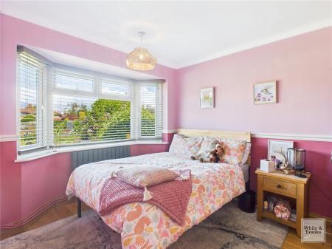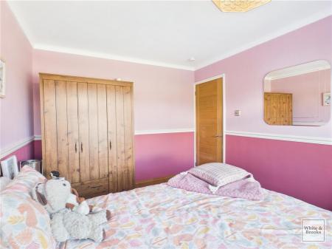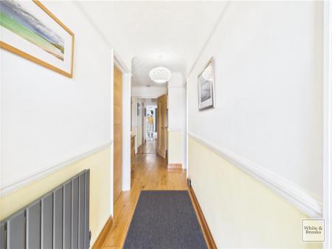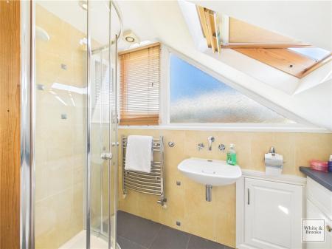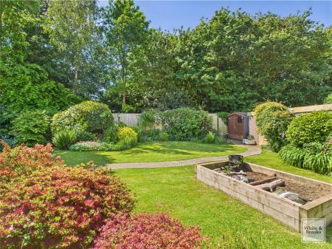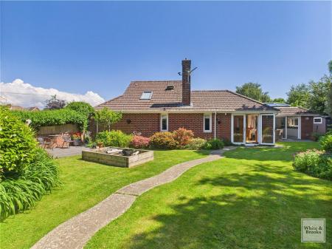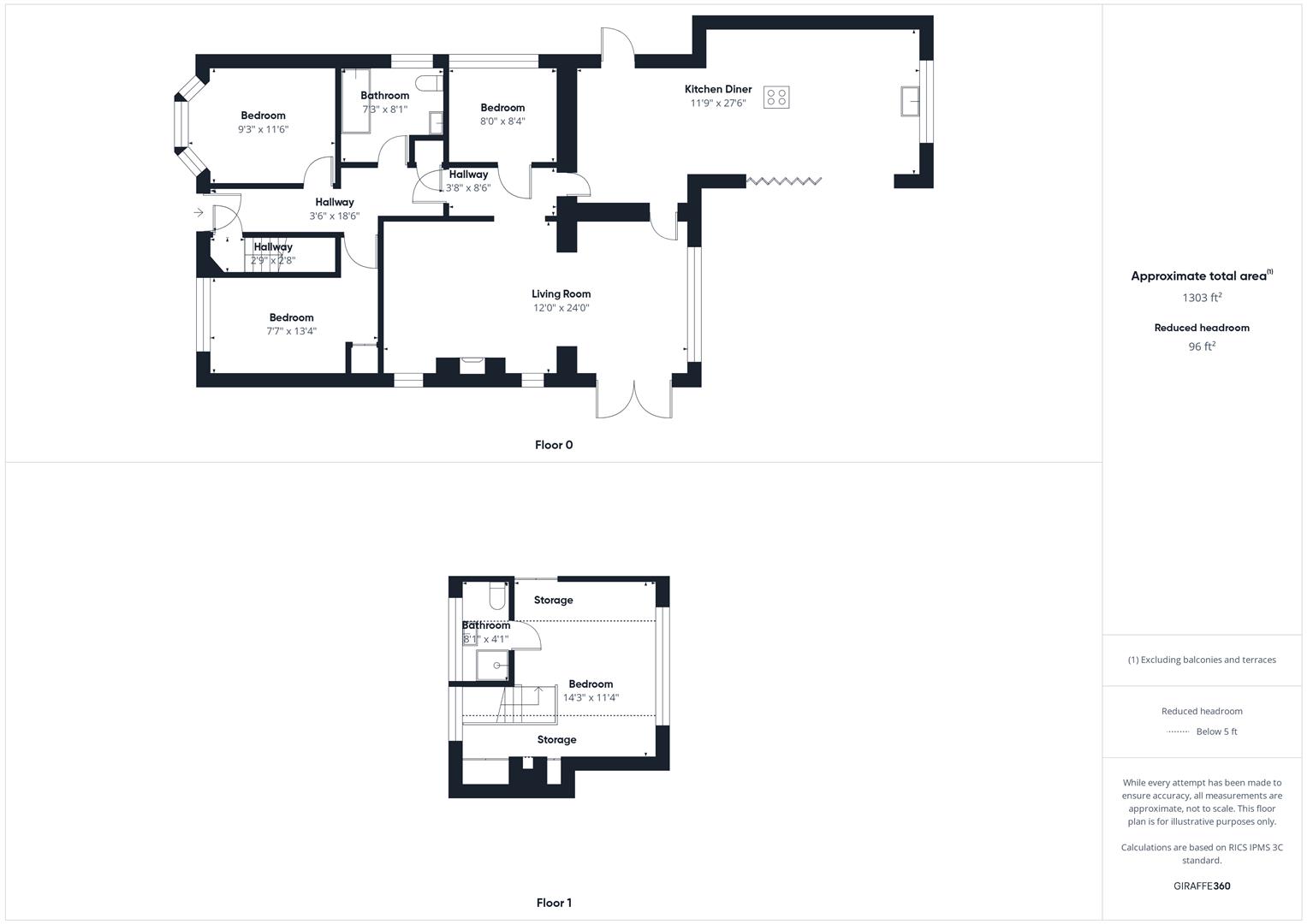- VERY WELL PRESENTED
- DETACHED BUNGALOW
- DRIVEWAY & GARAGE
- MATURE GARDENS
- CUL DE SAC
- ALVERSTOKE LOCATION
- STUNNING KITCHEN
- EN SUITE TO MASTER BEDROOM
- BAY HOUSE SCHOOL CATCHMENT
- CLOSE TO LOCAL SHOPS
4 Bedroom Detached Bungalow for sale in Gosport
The internal fixtures and fittings are all of extremely high quality and the property has the WOW factor throughout!
The property is set back within the grounds and a driveway with room for several cars leads to the detached garage.
The front entrance leads into the hallway containing the stairs and to the front of the property are 2 of the bedrooms, which are both doubles. The contemporary family bathroom
comprises a 'P' Shaped bath with shower and curved glass screen, WC and wash hand basin with built in vanity unit, the high end look is completed with large tiles. A further ground floor bedroom overlooks the secluded grounds.
The kitchen breakfast room has a glass roof lantern which floods the room with light and is fitted with a range of pale grey base and wall units, with granite work surfaces, integral double oven and microwave and a central island containing a 5 ring gas hob which is perfect for entertaining. There is space for an American style fridge freezer and tumble dryer and plumbing for a washing machine. Bi fold doors lead out to the gardens and patio area.
Completing the ground floor accommodation is a living room with neutral decor and feature fireplace leading through to the dining room with double doors again leading out to the wonderful gardens.
Upstairs is the 'principle' bedroom suite with its ensuite with enclosed shower, WC and wash hand basin. The unique 'Apex' glass windows give this space a 'boutique hotel feel'
This home is in the catchment for several good schools and is well placed for both the town and nearby Stokes Bay.
Entrance Hall -
Kitchen/Diner - 8.38m x 3.58m (27'6 x 11'9) -
Living Room - 7.32m x 3.66m (24 x 12) -
Bedroom - 4.06m x 2.31m (13'4 x 7'7) -
Bedroom - 3.51m x 2.82m (11'6 x 9'3) -
Bedroom - 2.54m x 2.44m (8'4 x 8) -
Bathroom - 2.54m x 2.44m (8'4 x 8) -
Landing -
Bedroom - 4.34m x 3.45m (14'3 x 11'4) -
Bathroom - 2.46m x 1.24m (8'1 x 4'1) -
Outside -
Enclosed Rear Garden -
Driveway -
Garage -
Anti Money Laundering - We have a legal obligation to complete anti-money laundering checks. The AML check should be completed in branch. Please call the office to book an AML check if you would like to make an offer on this property. Please note the AML check includes taking a copy of the two forms of identification for each purchaser. A proof of address and proof of name document is required. Please note we cannot put forward an offer without the AML check being completed
Offer Check Procedure - If you are considering making an offer for this or any other property we are marketing, please make early contact with your local office to enable us to verify your buying position. Our Sellers expect us to report on a Buyer's proceedability whenever we submit an offer. Thank you.
Removals - As part of our drive to assist clients with all aspects of the moving process, we have sourced a reputable removal company. Please ask a member of our sales team for further details and a quotation.
Solicitors - Choosing the right conveyancing solicitor is extremely important to ensure that you obtain an effective yet cost-efficient solution. The lure of supposedly cheaper on-line "conveyancing warehouse" style services can be very difficult to ignore but this is a route fraught with problems that we strongly urge you to avoid. A local, established and experienced conveyancer will safeguard your interests and get the job done in a timely manner. We can recommend several local firms of solicitors who have the necessary local knowledge and will provide a personable service. Please ask a member of our sales team for further details.
Bernards Mortgage & Protection - We have a team of advisors covering all our offices, offering a comprehensive range of mortgages from across the market and various protection products from a panel of lending insurers. Our fee is competitively priced, and we can help advise and arrange mortgages and protection for anyone, regardless of who they are buying and selling through.
If you're looking for advice on borrowing power, what interest rates you are eligible for, submitting an agreement in principle, placing the full mortgage application, and ways to protect your health, home, and income, look no further!
Freehold / Council Tax Band E -
Property Ref: 327482_33938668
Similar Properties
5 Bedroom Detached House | Guide Price £550,000
Located on Brockhurst Road in Gosport, this stunning detached house, dating back to the 1800s, offers a unique combinati...
Vectis Road, Alverstoke, Gosport
3 Bedroom Detached Bungalow | Offers Over £545,000
Bernards are delighted to present this EXTENDED detached bungalow located in the highly sought-after area of Alverstoke....
Saville Close, Alverstoke, Gosport
4 Bedroom Detached House | Guide Price £475,000
Bernards Estate Agents are delighted to bring to the market this well-presented four-bedroom detached home, tucked away...
Orion Avenue, Priddys Hard, Gosport
5 Bedroom Detached House | Guide Price £580,000
**DETACHED THREE STOREY PROPERTY**Nestled in the highly sought-after area of Priddy's Hard, this impressive detached hou...
Park Road, Alverstoke, Gosport
4 Bedroom Detached House | Offers Over £600,000
*** NOW RE AVAILABLE/ NO CHAIN ***Nestled on the picturesque Park Road in Gosport, this remarkable four-bedroom detached...
Gomer Lane, Alverstoke, Gosport
4 Bedroom Detached House | Guide Price £600,000
Bernards are pleased to present this beautifully refurbished detached home, situated in the highly sought-after Alversto...
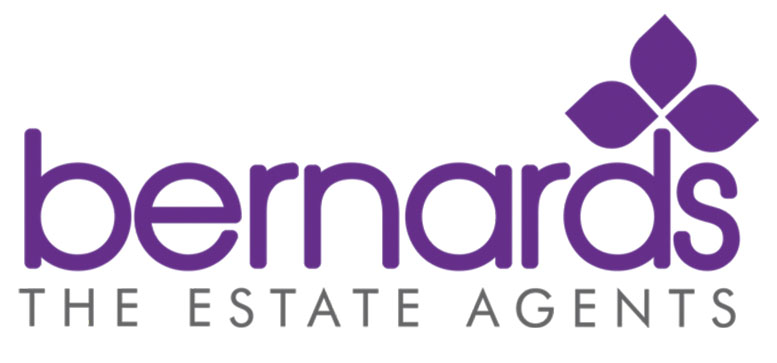
Bernards Estate and Lettings Agents (Gosport)
97 High Street, Gosport, Hampshire, PO12 1DS
How much is your home worth?
Use our short form to request a valuation of your property.
Request a Valuation
