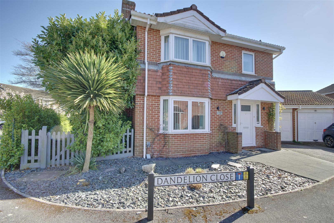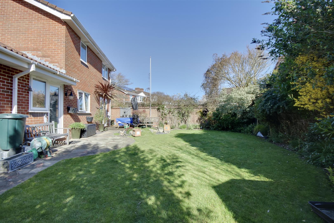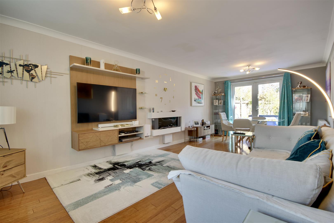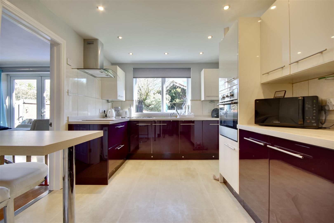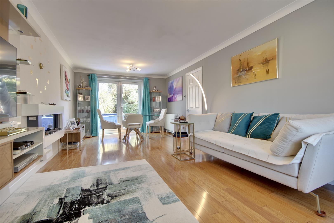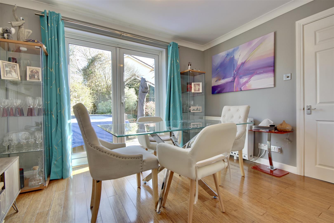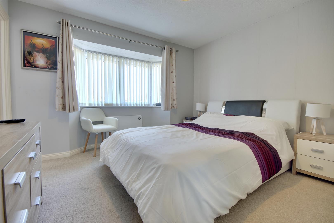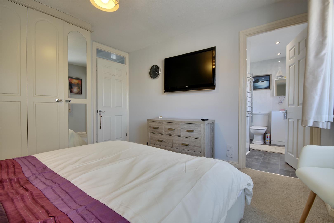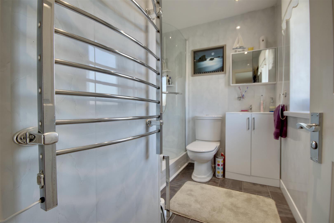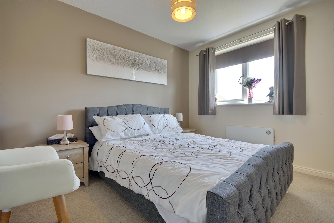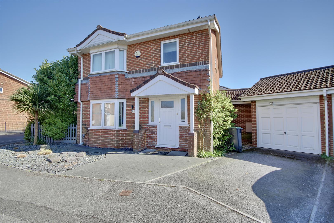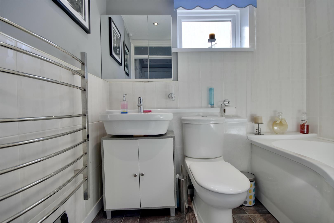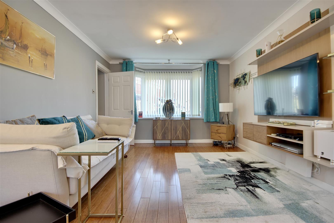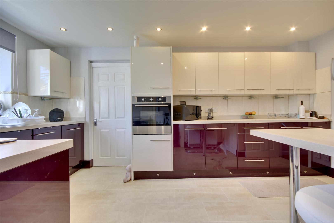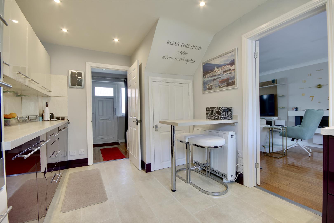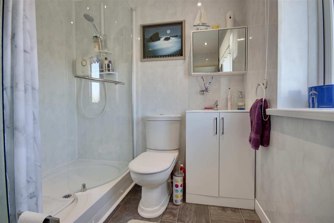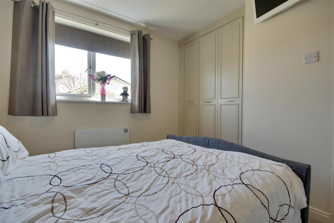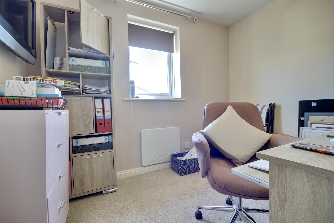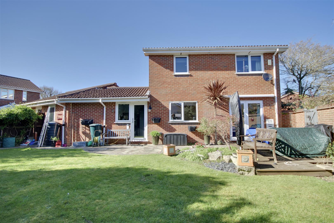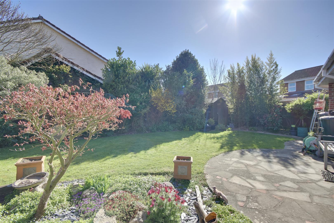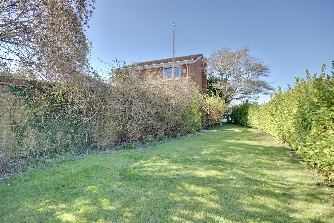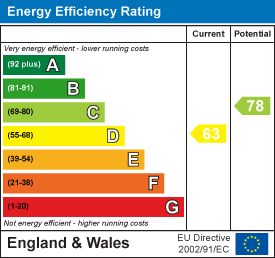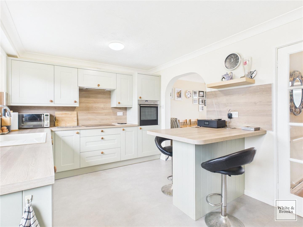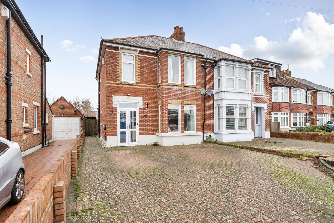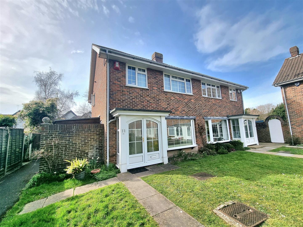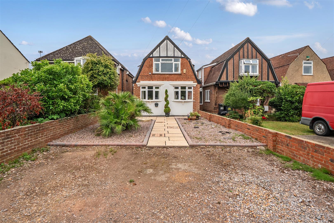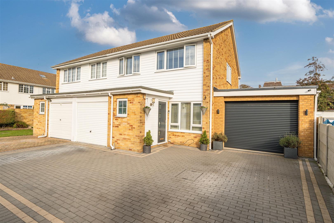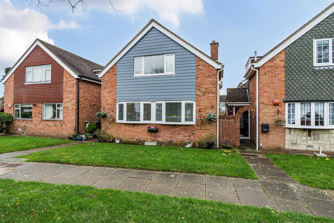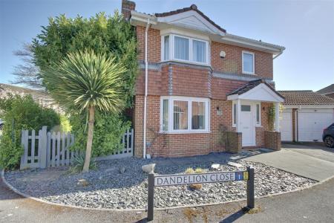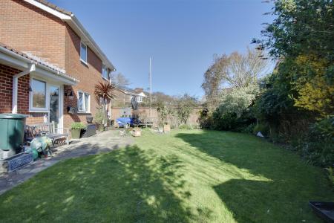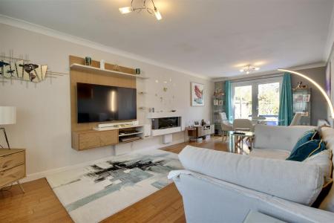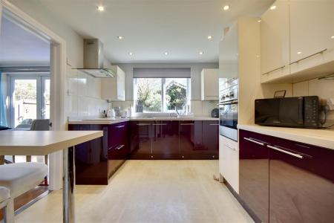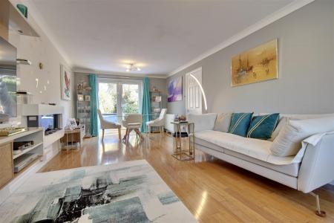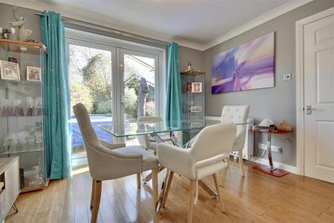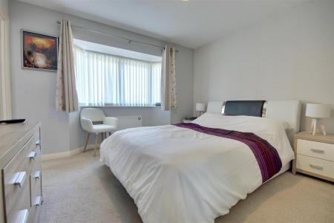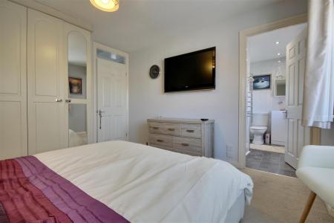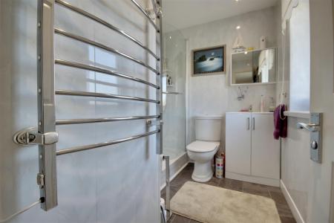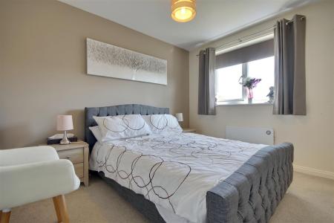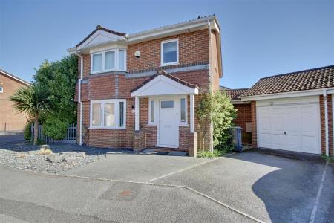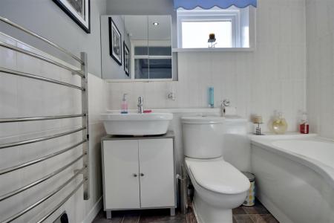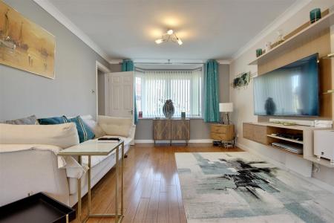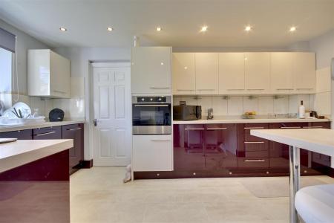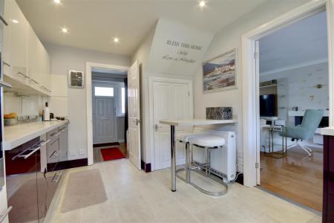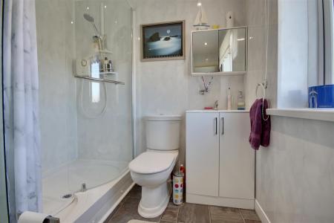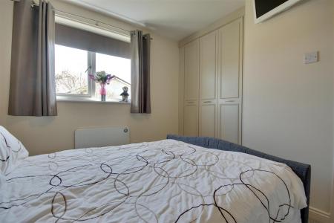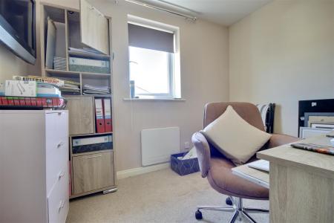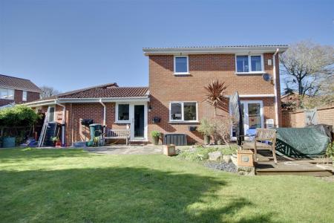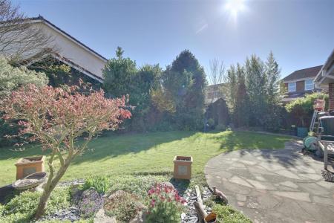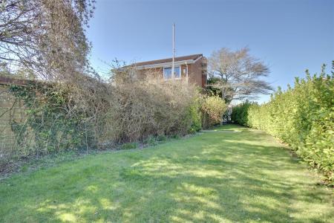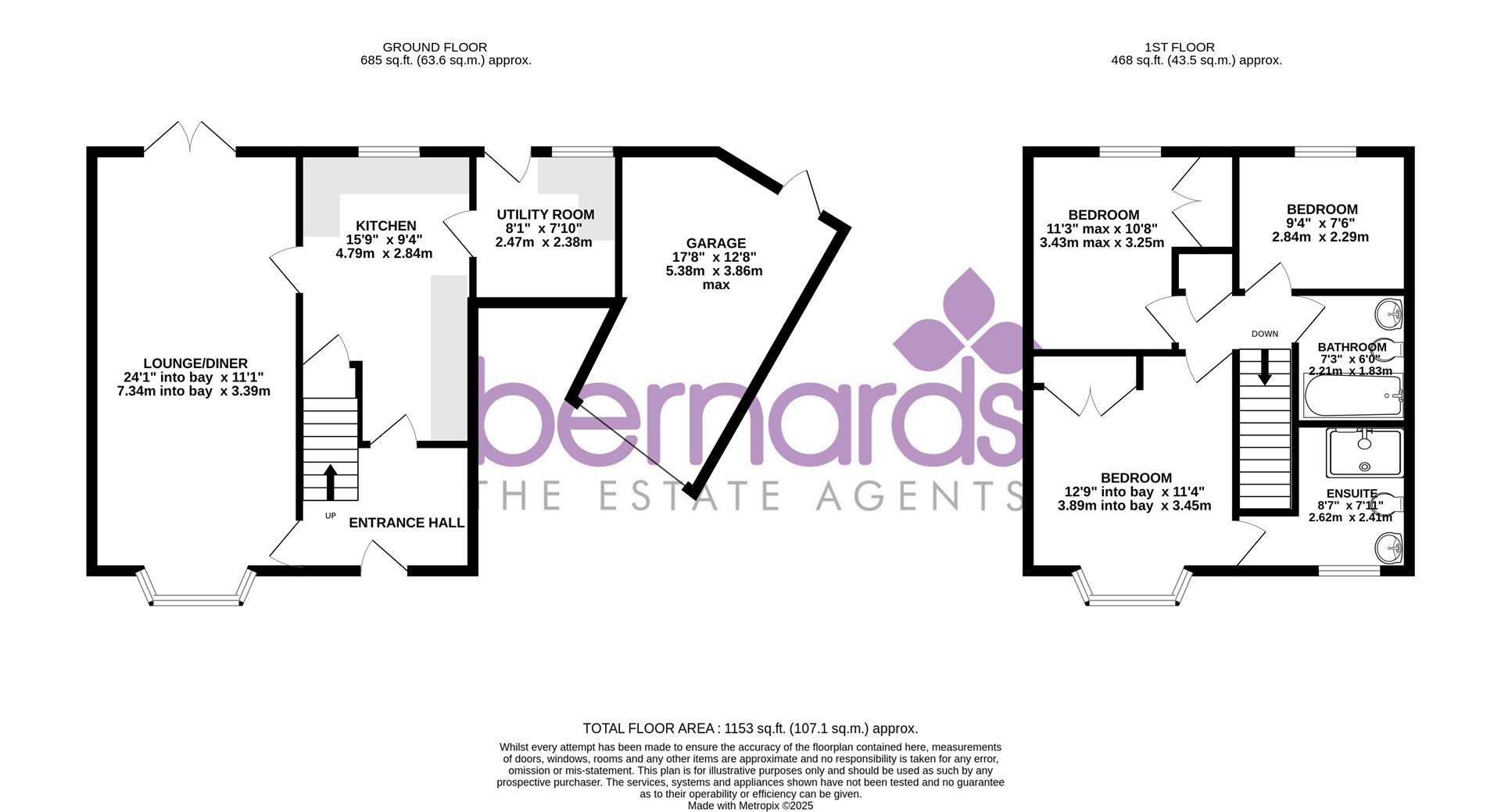- THREE BEDROOM DETACHED HOUSE
- DOUBLE GLAZING
- 24FT LOUNGE/DINER
- 15FT KITCHEN/BREAKFAST ROOM
- UTILITY ROOM
- DRIVEWAY & GARAGE
- CUL DE SAC LOCATION
- SUNNY ASPECT GARDEN
- EN SUITE TO MASTER BEDROOM
- ENTIRE HOUSE CONTENTS FOR SALE
3 Bedroom Detached House for sale in Gosport
Bernards are delighted to present this beautifully maintained three-bedroom detached home, nestled in the peaceful Dandelion Close, Gosport. Ideally situated on the edge of the town, this property offers a serene retreat with easy access to key transport links-perfect for commuters.
Upon entry, you'll immediately notice the home's modern design and attention to detail. The ground floor features a stylish, fully fitted kitchen with integrated appliances, which leads effortlessly into a separate utility room. The generous lounge is a true highlight, with French doors that open directly onto the private, well-kept rear garden, flooding the room with natural light and offering a lovely view of the outdoor space.
Upstairs, you'll find three spacious bedrooms. The master suite benefits from an en suite bathroom, creating a private sanctuary for relaxation. The family bathroom serves the other two bedrooms, ensuring plenty of space for the whole family.
Outside, the property includes a front driveway and a garage with an electric door, light, and power-ideal for storage or additional convenience. The rear garden is a real gem, beautifully maintained and enjoying a sunny aspect, perfect for entertaining or simply enjoying the outdoors.
Located in a quiet cul-de-sac, this home offers a tranquil living environment while still being close to local amenities. This is a fantastic opportunity for families or professionals looking for a stylish, comfortable home in Gosport. We invite you to come and explore this charming property-most of the current furnishings can be included in the sale, should you wish.
Entrance Hall -
Kitchen/Breakfast Room - 4.80m x 2.84m (15'9 x 9'4) -
Lounge/Diner - 7.34m x 3.38m (24'1 x 11'1) -
Utility Room - 2.46m x 2.39m (8'1 x 7'10) -
Landing -
Bedroom One - 3.89m x 3.45m (12'9 x 11'4) -
En Suite - 2.62m x 2.41m (8'7 x 7'11) -
Bedroom Two - 3.35m 0.91m x 3.25m (11' 3 x 10'8) -
Bedroom Three - 2.84m x 2.29m (9'4 x 7'6) -
Bathroom -
Outside -
Driveway -
Garage - 5.38m x 3.86m (17'8 x 12'8) - With electric door.
Enclosed Rear Garden -
Agents Notes - The property has cavity wall insulation and loft is partially boarded.
Solicitors - Choosing the right conveyancing solicitor is extremely important to ensure that you obtain an effective yet cost-efficient solution. The lure of supposedly cheaper on-line "conveyancing warehouse" style services can be very difficult to ignore but this is a route fraught with problems that we strongly urge you to avoid. A local, established and experienced conveyancer will safeguard your interests and get the job done in a timely manner. Bernards can recommend several local firms of solicitors who have the necessary local knowledge and will provide a personable service. Please ask a member of our sales team for further details.
Anti Money Laundering - Bernards Estate agents have a legal obligation to complete anti-money laundering checks. The AML check should be completed in branch. Please call the office to book an AML check if you would like to make an offer on this property. Please note the AML check includes taking a copy of the two forms of identification for each purchaser. A proof of address and proof of name document is required. Please note we cannot put forward an offer without the AML check being completed
Removal Quote - As part of our drive to assist clients with all aspects of the moving process, we have sourced a reputable removal company. Please ask a member of our sales team for further details and a quotation.
Offer Check - If you are considering making an offer for this or any other property we are marketing, please make early contact with your local office to enable us to verify your buying position. Our Sellers expect us to report on a Buyer's proceedability whenever we submit an offer. Thank you.
Bernards Mortgage & Protection - We have a team of advisors covering all our offices, offering a comprehensive range of mortgages from across the market and various protection products from a panel of lending insurers. Our fee is competitively priced, and we can help advise and arrange mortgages and protection for anyone, regardless of who they are buying and selling through.
If you're looking for advice on borrowing power, what interest rates you are eligible for, submitting an agreement in principle, placing the full mortgage application, and ways to protect your health, home, and income, look no further!
Freehold / Council Tax Band D -
Property Ref: 327482_33797693
Similar Properties
Fort Road, Alverstoke, Gosport
4 Bedroom House | Offers Over £365,000
***Price Range £365,000 - £380,000*** ***NO CHAIN***This well-kept 4 Bedroom House in Alverstoke has been upgraded to a...
3 Bedroom Semi-Detached House | Guide Price £350,000
Bernards Estate Agents are delighted to offer for sale this spacious three-bedroom semi-detached house, located in the h...
3 Bedroom Semi-Detached House | Guide Price £349,995
Bernards are pleased to present this charming three-bedroom semi-detached house located in the desirable Lodge Gardens a...
4 Bedroom Detached Bungalow | Offers Over £375,000
Bernards is pleased to present this charming detached four-bedroom chalet bungalow, ideally situated on the borders of F...
Fairthorne Gardens, Alverstoke, Gosport
4 Bedroom Semi-Detached House | Offers Over £380,000
Bernards are delighted to offer for sale this very well-presented four-bedroom semi-detached house, tucked away in a qui...
4 Bedroom Detached House | Guide Price £390,000
** PRICE GUIDE £390,000 - £400,000 **Bernards Estate Agents are delighted to present this extended three/four-bedroom de...
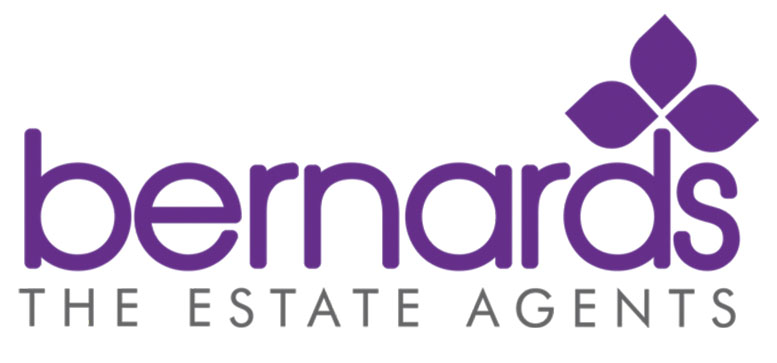
Bernards Estate and Lettings Agents (Gosport)
97 High Street, Gosport, Hampshire, PO12 1DS
How much is your home worth?
Use our short form to request a valuation of your property.
Request a Valuation
