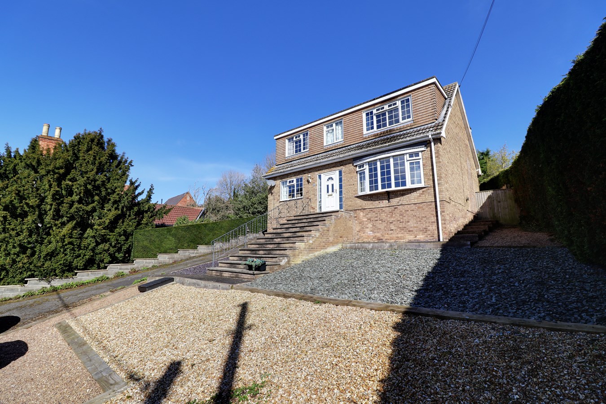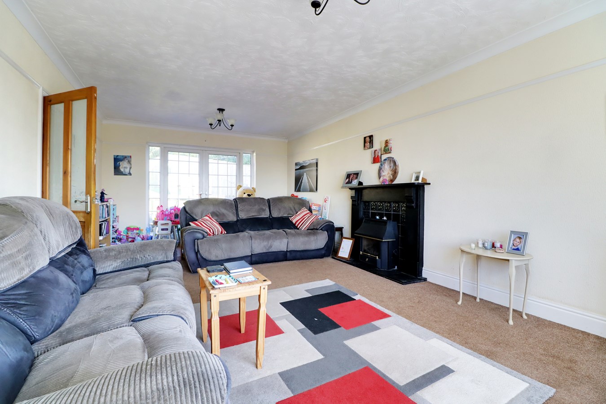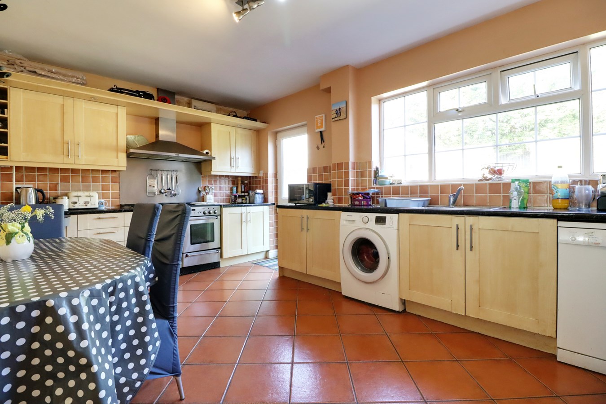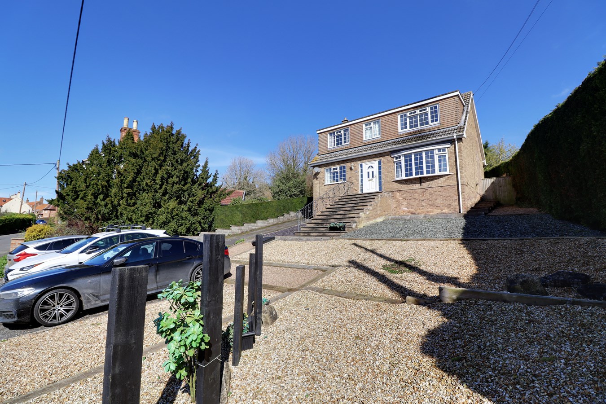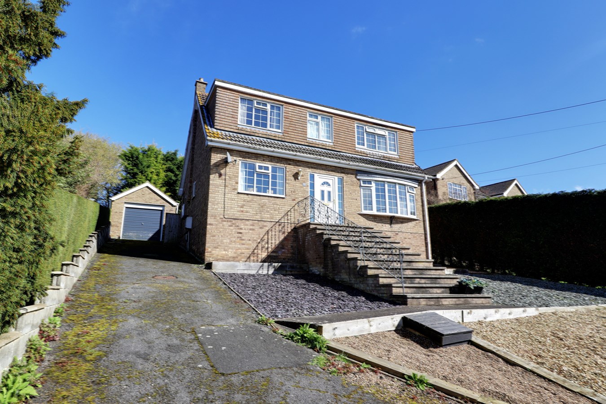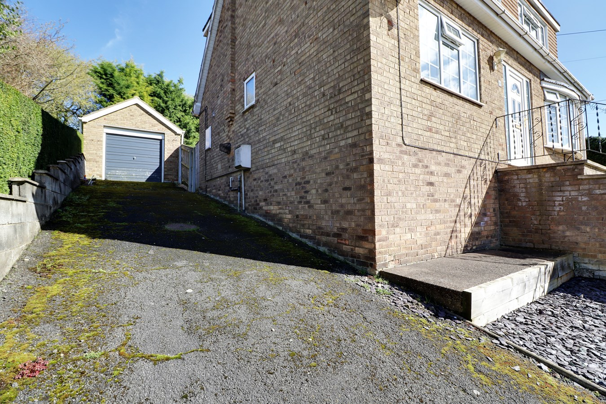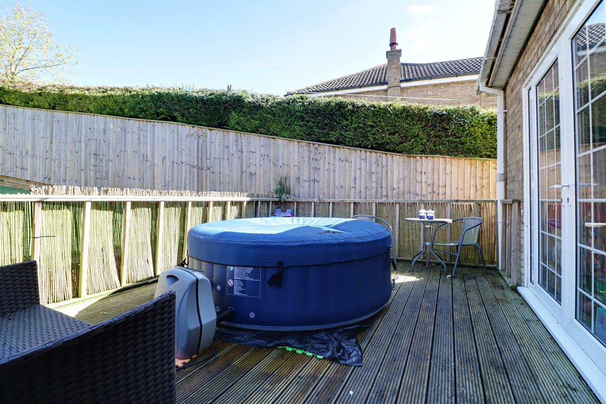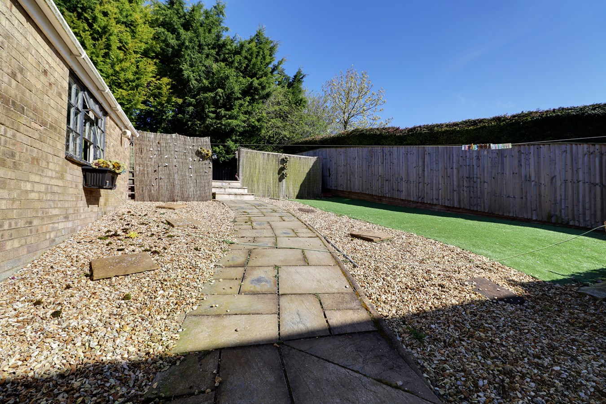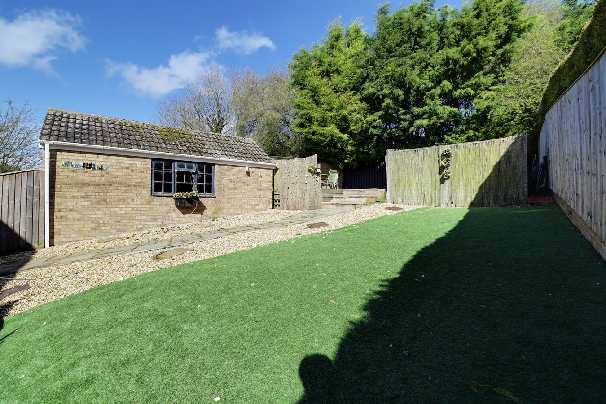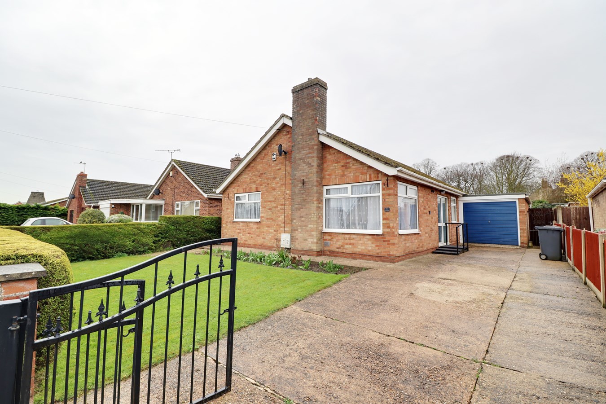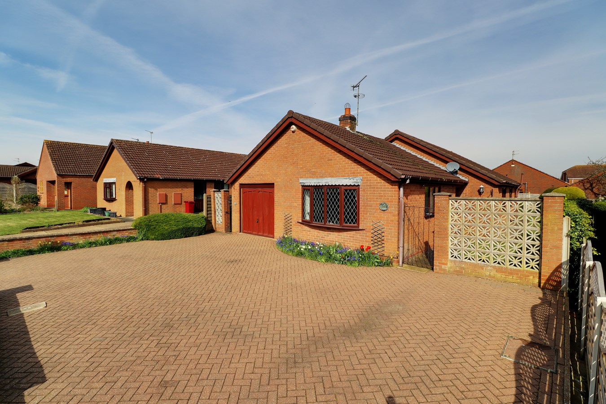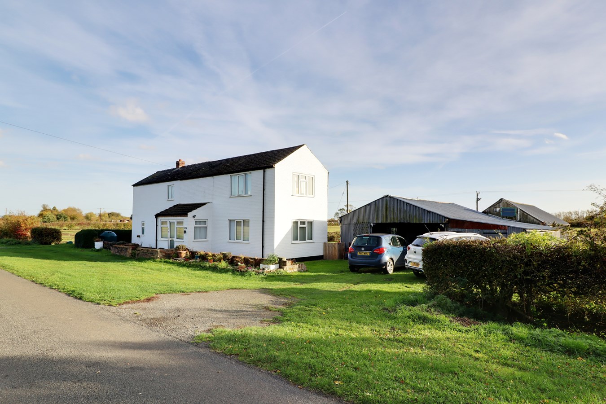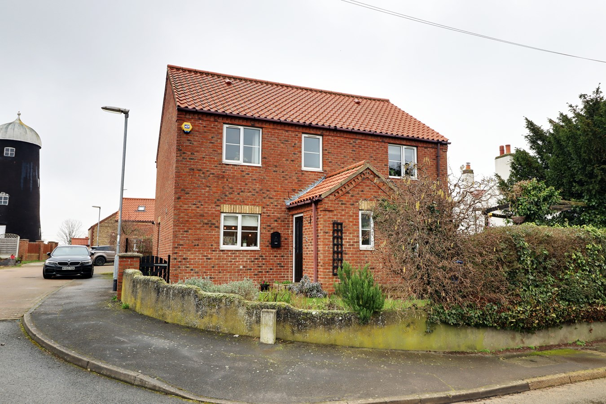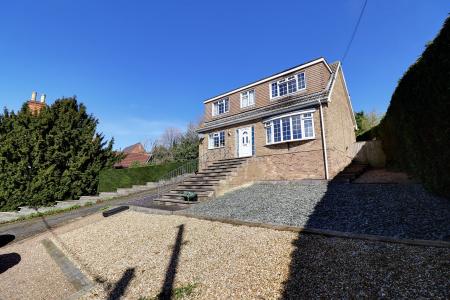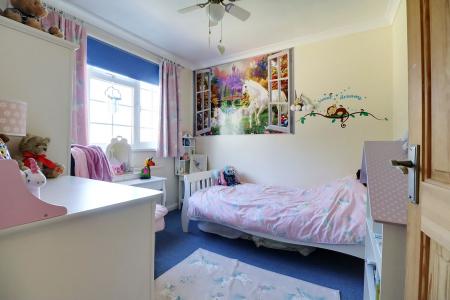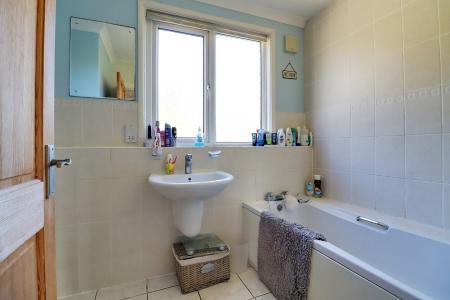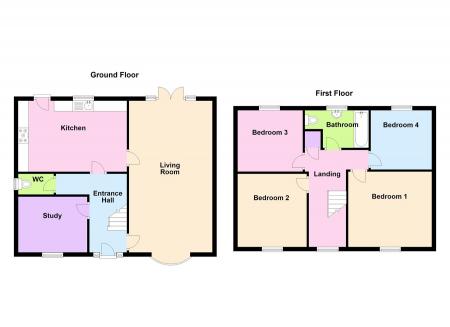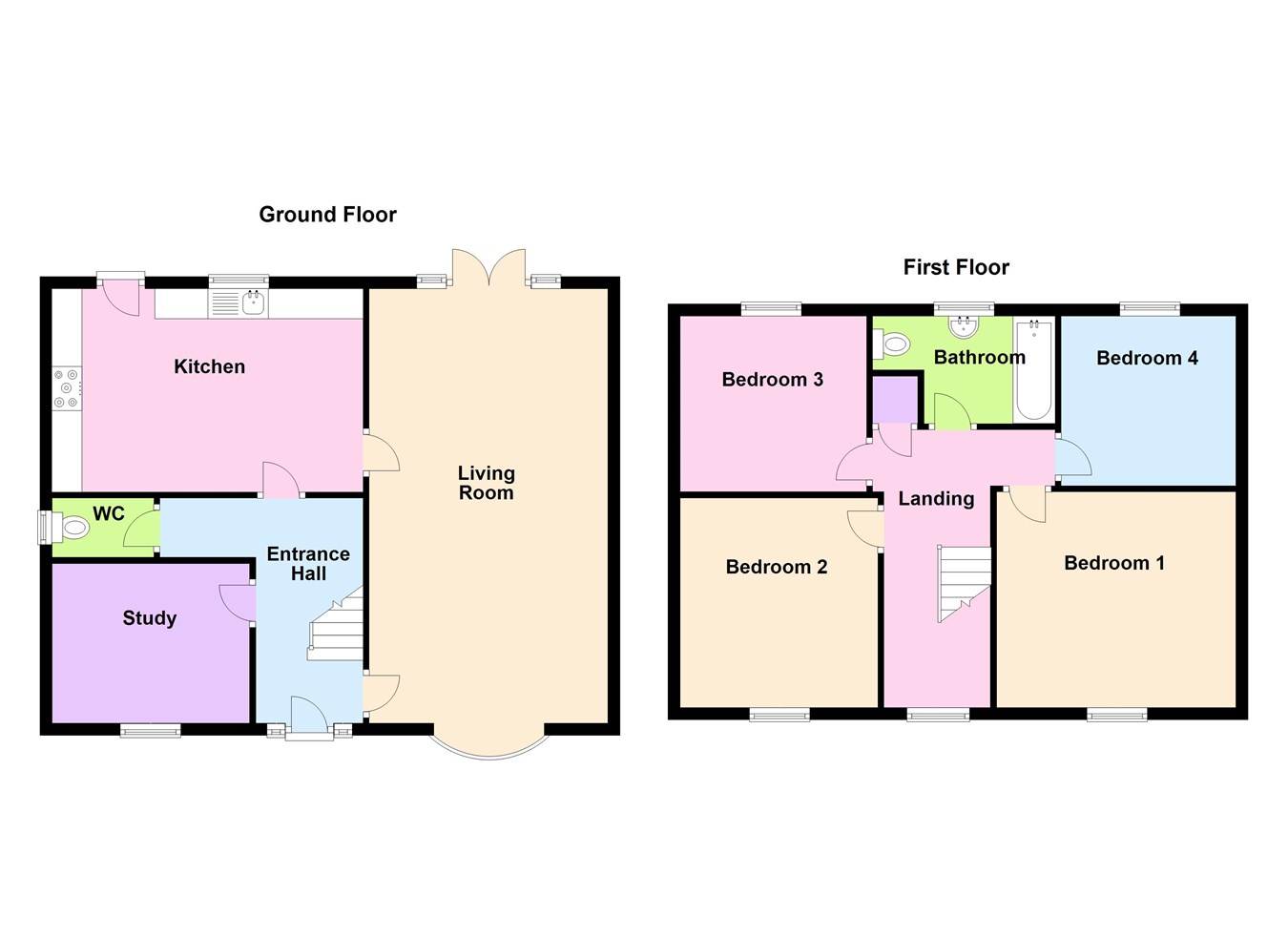- A FINE TRADITIONAL DETACHED FAMILY HOME
- STUNNING OPEN VIEWS TO THE FRONT
- 2 RECEPTION ROOMS
- ATTRACTIVE FITTED DINING KITCHEN
- 4 GENEROUS BEDROOMS
- MODERN FAMILY BATHROOM
- LARGE DRIVEWAY & DETACHED GARAGE
- PRIVATE ENCLOSED REAR GARDEN
- HIGHLY SOUGTH AFTER VILLAGE LOCATION
- VIEWING IS ESSENTIAL TO FULLY APPRECIATE
4 Bedroom Detached House for sale in Grasby
** BEAUTIFUL VIEWS TO THE FRONT ** NO UPWARD CHAIN ** A traditional dormer style detached family home located within the highly sought after village of Grasby enjoying an elevated position with stunning views over the village and open countryside. The spacious accommodation comprises, central entrance hallway, cloakroom, study, large main living room and an open plan dining kitchen. The first floor has a central landing leading to 4 excellent sized bedrooms and a modern family bathroom. The front provides a low maintenance pebbled garden with vast amounts of parking that continues to the side and to a detached brick built single garage. The rear garden enjoys excellent privacy having a number of seating areas. Finished with full uPvc double glazing and a modern gas fired central heating system. EPC Rating; D. Council Tax Band; D. Viewing comes with the agents highest of recommendations. View via our Brigg office.
CENTRAL RECEPTION HALLWAY
1.74m x 3.7m (5' 9" x 12' 2")
STUDY
3.26m x 2.6m (10' 8" x 8' 6")
SPACIOUS OPEN PLAN DINING KITCHEN
5.15m x 3.37m (16' 11" x 11' 1")
LIVING ROOM
3.95m x 7.2m (13' 0" x 23' 7")
LANDING
1.78m x 4.6m (5' 10" x 15' 1")
FRONT DOUBLE BEDROOM 1
3.97m x 3.54m (13' 0" x 11' 7")
FRONT DOUBLE BEDROOM 2
3.22m x 3.46m (10' 7" x 11' 4")
REAR DOUBLE BEDROOM 3
3.08m x 2.91m (10' 1" x 9' 7")
REAR DOUBLE BEDROOM 4
2.81m x 2.83m (9' 3" x 9' 3")
ATTRACTIVE FAMILY BATHROOM
3.03m x 1.78m (9' 11" x 5' 10")
GARAGE
3.42m x 5.83m (11' 3" x 19' 2")
Important information
This is a Freehold property.
Property Ref: 14608106_27470835
Similar Properties
3 Bedroom Detached Bungalow | £300,000
** 3 DOUBLE BEDROOMS ** A superb traditional detached bungalow situated within a well regarded residential area offering...
Woods Meadow, Hibaldstow, DN20
4 Bedroom Bungalow | Offers in region of £300,000
** NO UPWARD CHAIN ** A rare opportunity to purchase a beautifully kept modern detached bungalow of an individual design...
Scawby Road, Scawby Brook, Brigg, DN20
3 Bedroom Semi-Detached House | Offers in region of £300,000
'Belwood House' is a most impressive, Grade II listed period family home, offering beautifully presented and elegant acc...
4 Bedroom Detached Bungalow | Offers in region of £325,000
** EXTENDED TO THE REAR ** PRIVATE SOUTH FACING REAR GARDEN ** A fantastic traditional detached bungalow, quietly positi...
Snitterby Carr, Gainsborough, DN21
4 Bedroom Detached House | £325,000
** STUNNING PEACEFUL LOCATION ** UNSPOILT VIEWS ** A rare opportunity to purchase a charming detached farm house that en...
Old Chapel Court, Waddingham, DN21
4 Bedroom Detached House | Offers in region of £325,000
** DRIVEWAY & GARAGING TO THE REAR ** 4 DOUBLE BEDROOMS ** A beautifully presented modern detached house located within...
How much is your home worth?
Use our short form to request a valuation of your property.
Request a Valuation

