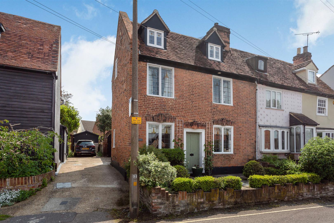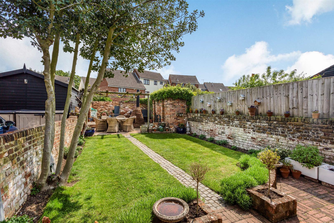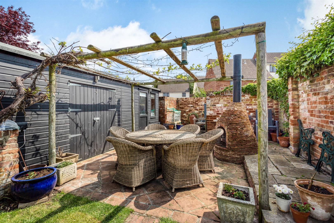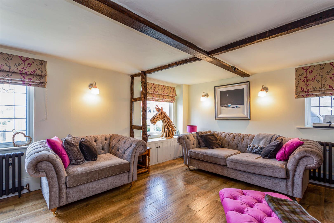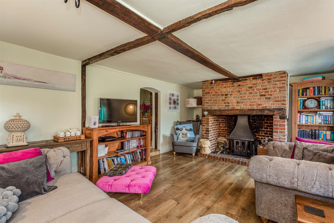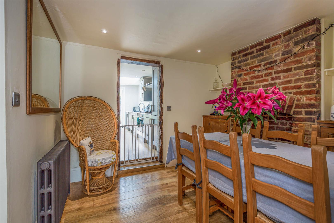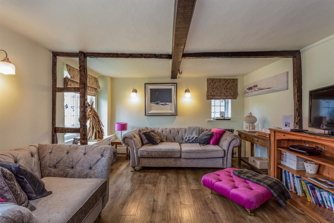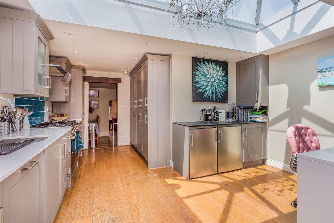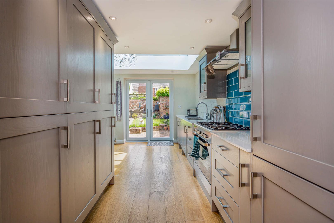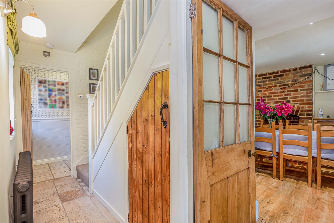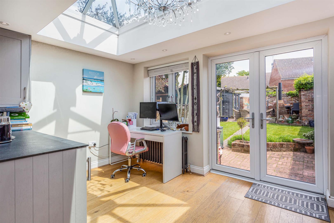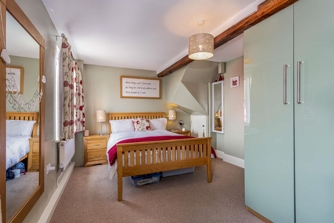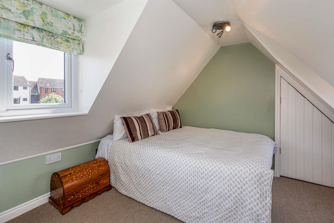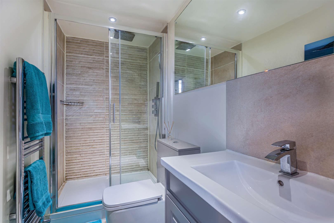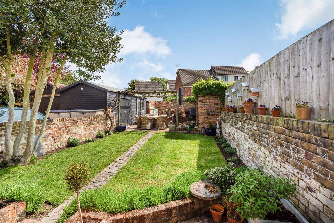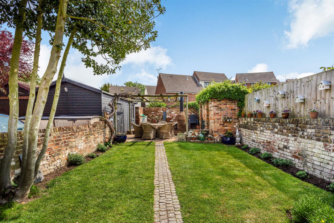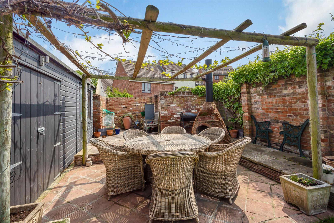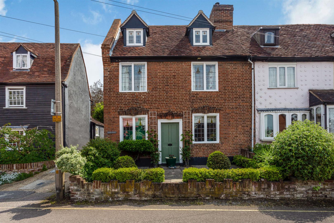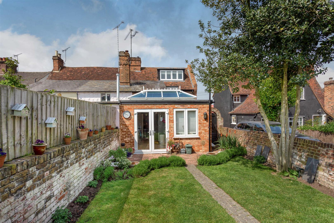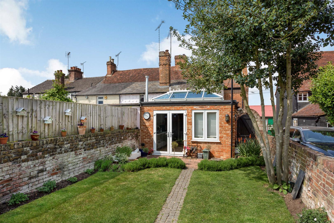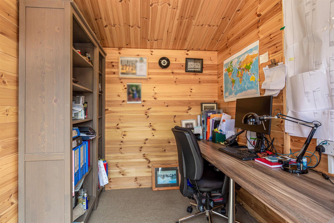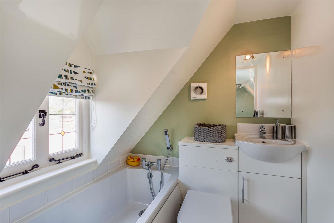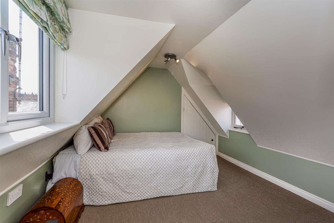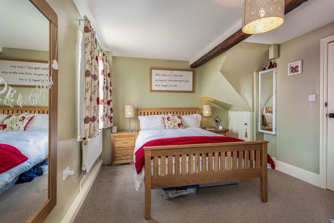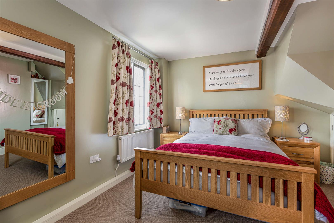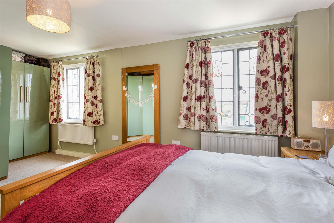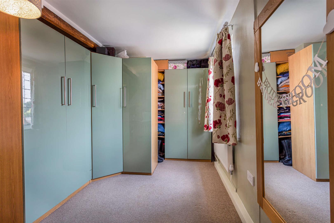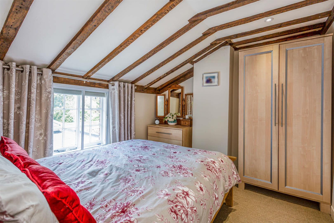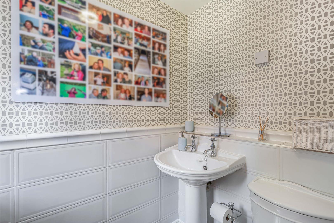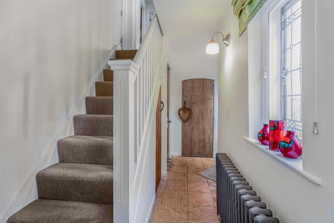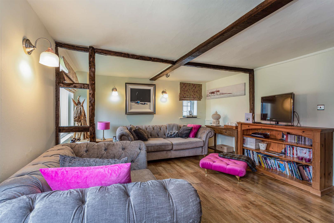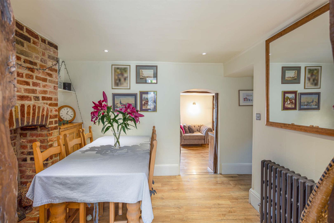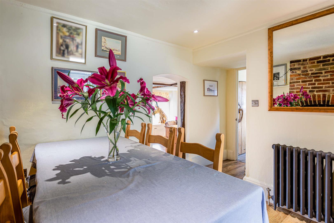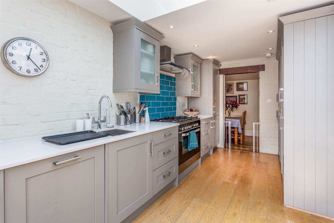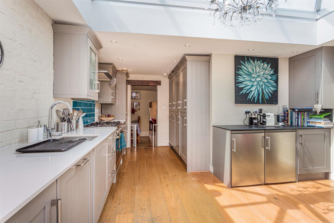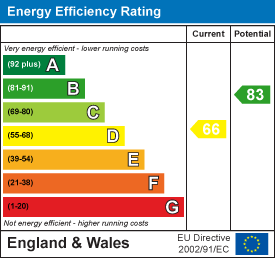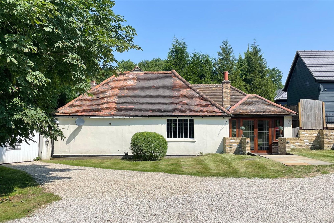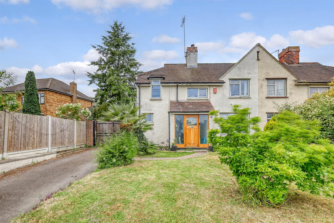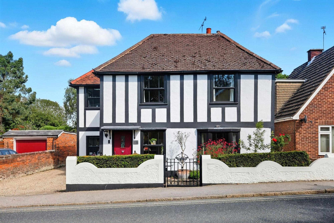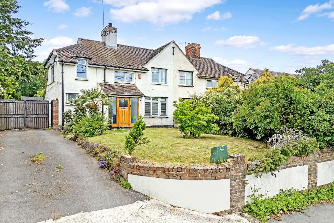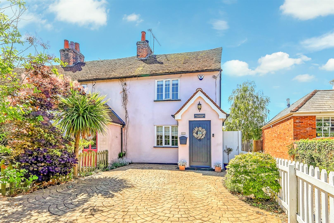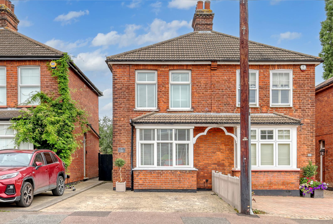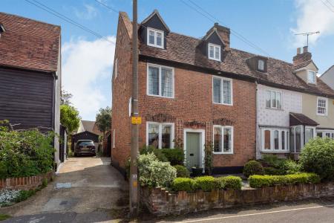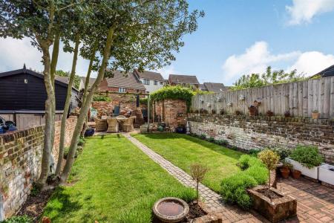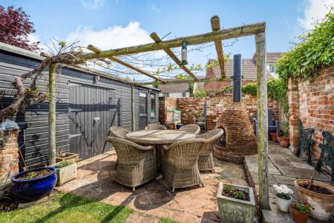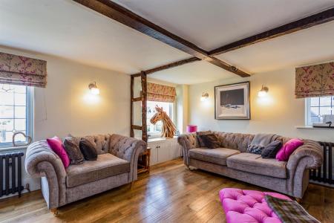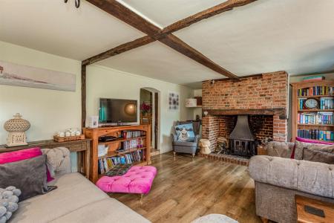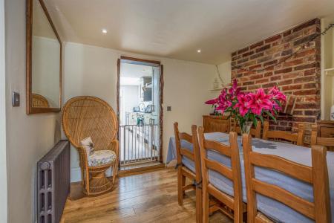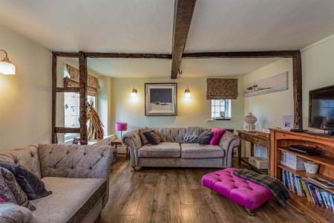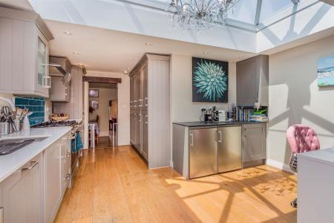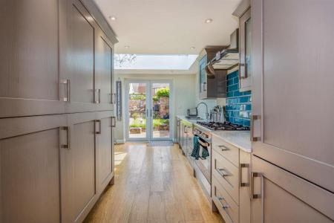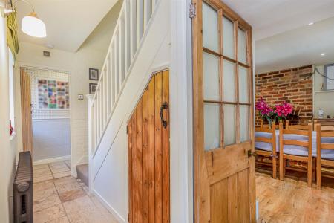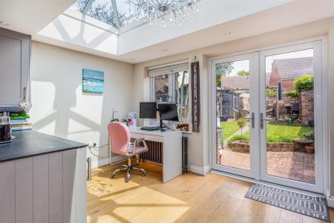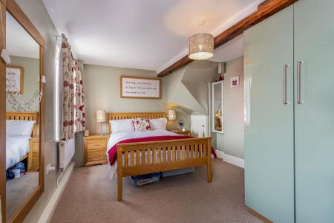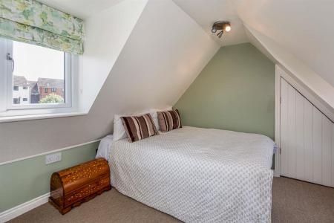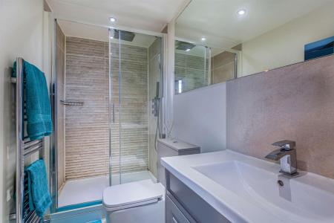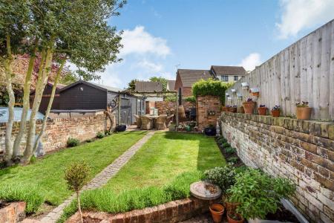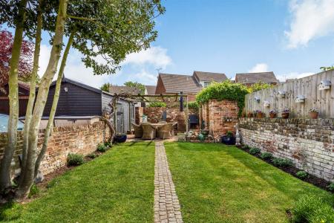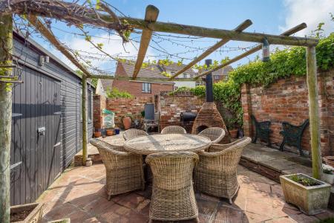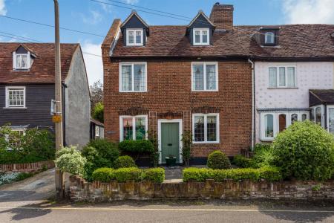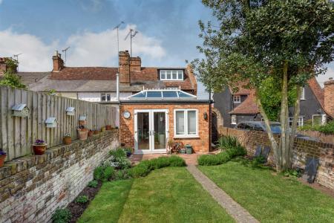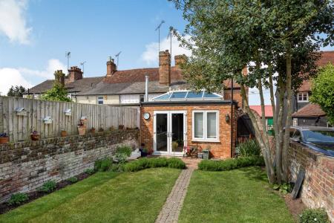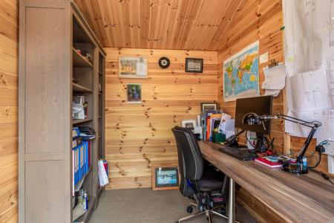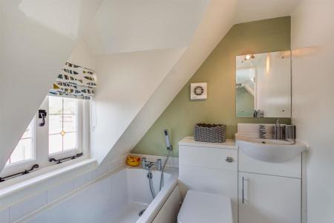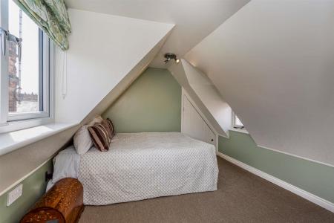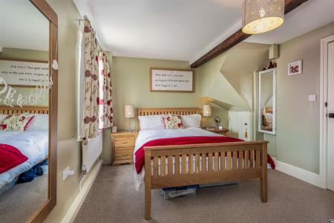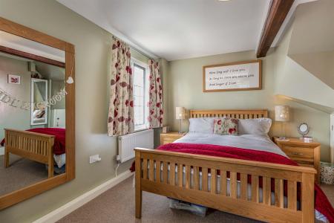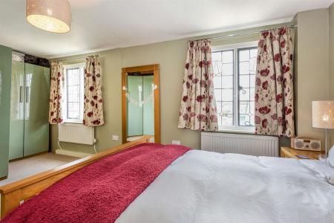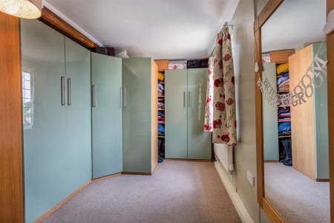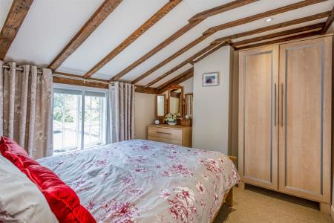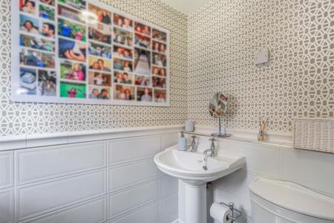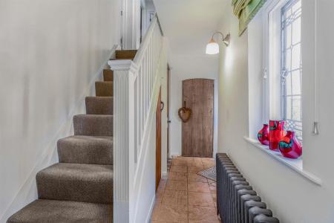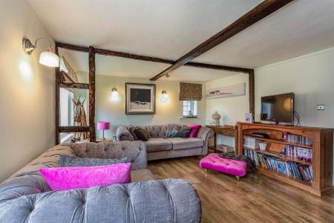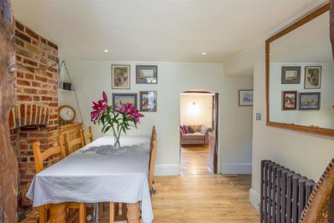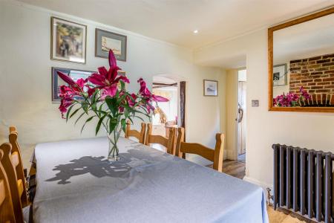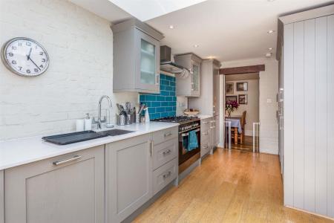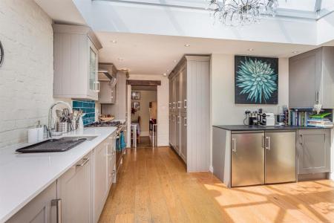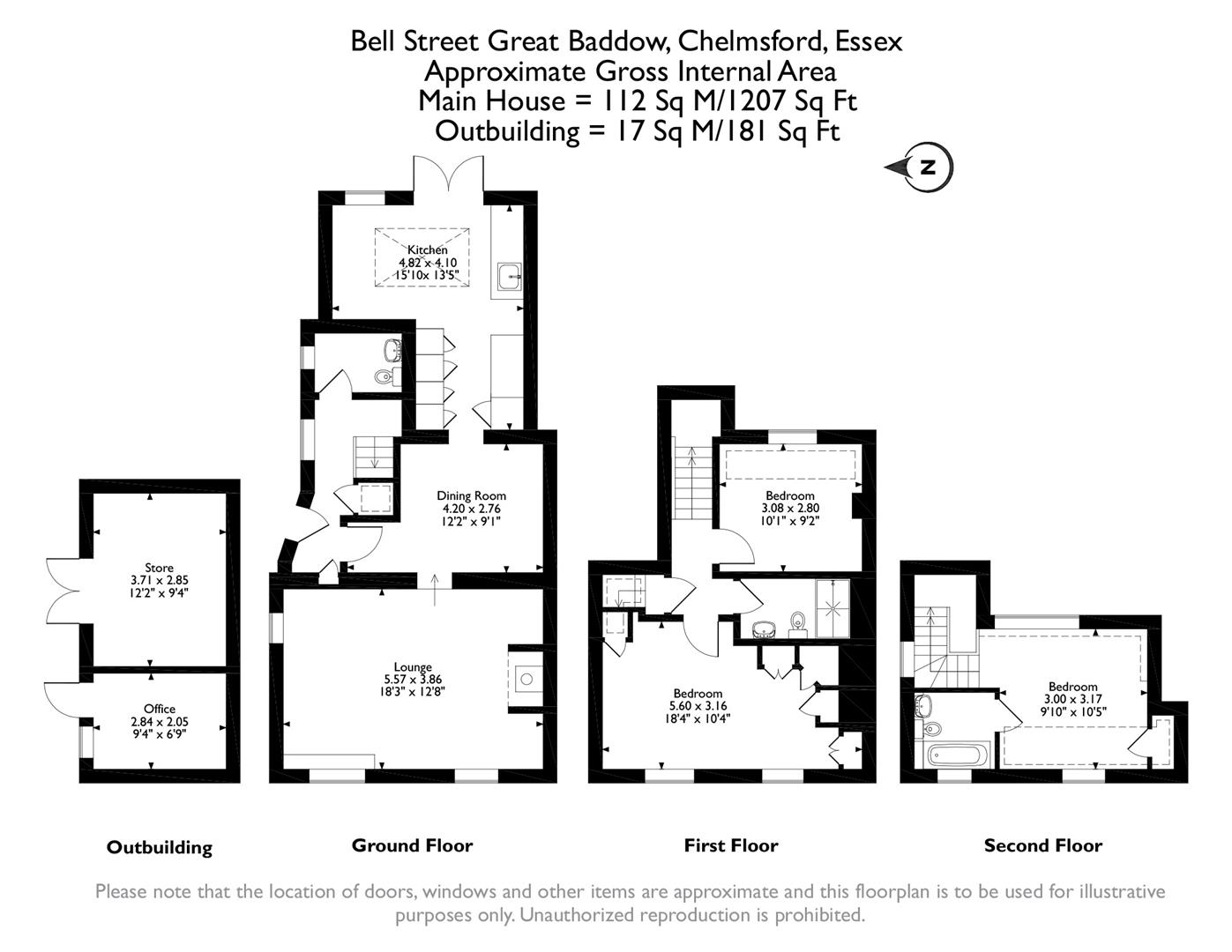3 Bedroom Semi-Detached House for sale in Great Baddow, Chelmsford
OFFERED WITH NO ONWARD CHAIN. Ideally located within the picturesque location of Bell Street in the midst of Great Baddow is this beautifully presented and much improved Georgian character home, arranged over three floors and having a wealth of originality and features. Bathed in local history "The Old Bakery" has been thoughtfully renovated both internally and externally and now offers a contemporary spacious interior, arranged over three floors with a landscaped walled rear garden together with private driveway, large garage/store and home office.
Approached at the side into a bright and welcoming entrance hallway which sets the tone of the home, braced and latched reclaimed doors, column radiators and a tiled floor. A door leads to the ground floor cloakroom which has been beautifully fitted and is perfectly situated adjacent to a good size cloaks cupboard. From the hallway a door leads into the dining room, with an elegant red brick feature fireplace and ample space for family dining and entertaining, engineered oak flooring continues to the Sitting room. Immaculately decorated and located to the front of the home with the advantage of being bathed in light from the two original stained glass windows overlooking the front gardens. Another original red brick fireplace and hearth with Inglenook style Bressumer beam and wood burning stove. The ground floor is completed by an impressive kitchen/breakfast room with lantern ceiling and double doors opening on to the garden. Fitted with an extensive range of high quality muted grey wall and base units, granite work-surfaces and a range of integrated appliances including a Range oven, complemented by a tiled back splash and continuation of the engineered oak flooring. Ample space for a breakfast table or indeed perfect spot from which to work from home.
Entrance Hall -
Lounge - 5.56m x 3.86m (18'3 x 12'8) -
Dining Room - 3.71m x 2.77m (12'2 x 9'1) -
Kitchen - 4.83m x 4.09m (15'10 x 13'5) -
Cloak Room -
Stairs Leading To -
Bedroom - 5.59m x 3.15m (18'4 x 10'4) -
Shower Room -
Bedroom - 3.07m x 2.79m (10'1 x 9'2) -
Stairs Leading To -
Bedroom - 3.00m x 3.18m (9'10 x 10'5) -
En-Suite Bathroom -
Outbuilding -
Office - 2.84m x 2.06m (9'4 x 6'9) -
Store - 3.71m x 2.84m (12'2 x 9'4) -
Property Ref: 588921_33838856
Similar Properties
Tawney Lane, Stapleford Tawney, RM4
3 Bedroom House | Offers in excess of £500,000
CIRCA 1900s OFFERED WITH NO ONWARD CHAIN. GRADE II LISTED. A unique opportunity to purchase this deceptively spacious de...
London Road, Crays Hill, Billericay
3 Bedroom Semi-Detached House | Guide Price £500,000
GUIDE PRICE £500,000-£550,000Located within the village of Crays Hill with easy access to both Billericay and Wickford i...
4 Bedroom House | Offers Over £500,000
This charming, detached cottage, believed to date back more than 250 years, is a wonderful blend of period character and...
3 Bedroom House | Offers Over £535,000
Located within the village of Crays Hill with easy access to both Billericay and Wickford is this immaculately presented...
2 Bedroom End of Terrace House | Guide Price £550,000
**GUIDE PRICE £550,000 - £575,000** A beautifully presented 18th-century two-bedroom cottage, nestled in the very heart...
2 Bedroom Semi-Detached House | Guide Price £550,000
**Guide Price - £550,000 - £600,000**Set in one of Brentwood's most sought-after residential locations, this beautifully...
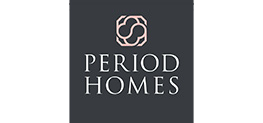
Period Homes (Ingatestone)
High Street, Ingatestone, Essex, CM4 9DW
How much is your home worth?
Use our short form to request a valuation of your property.
Request a Valuation
