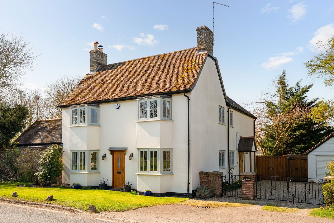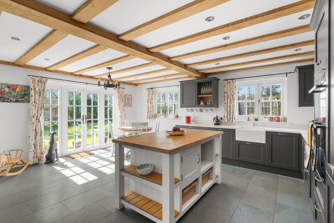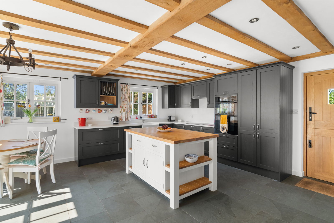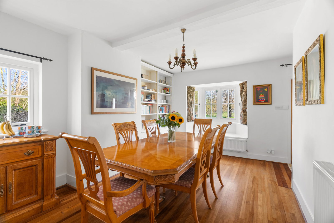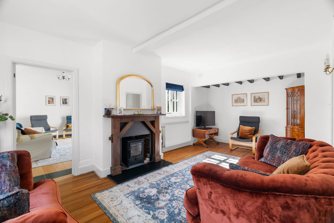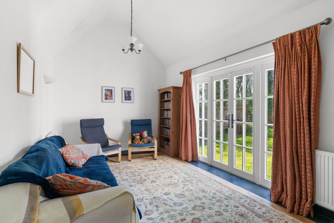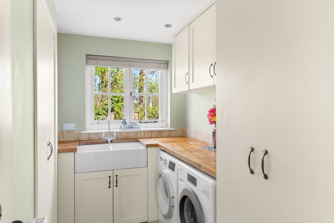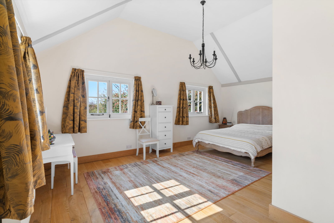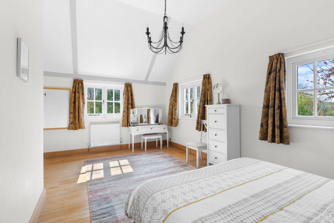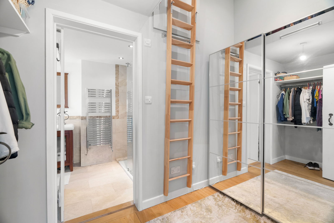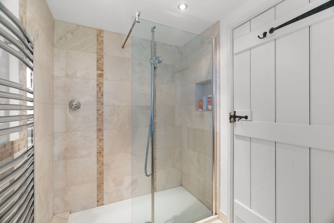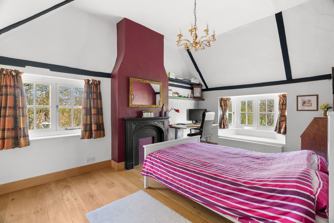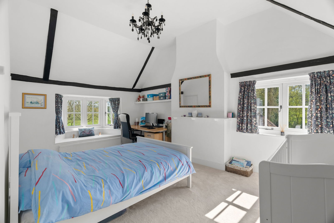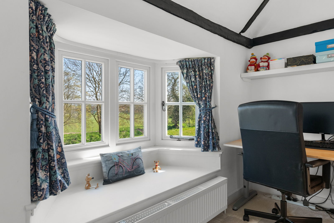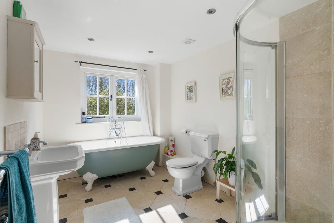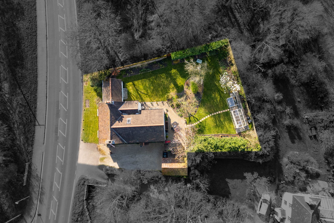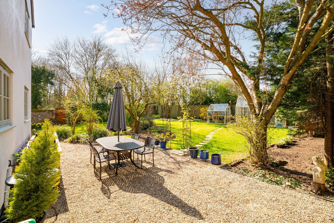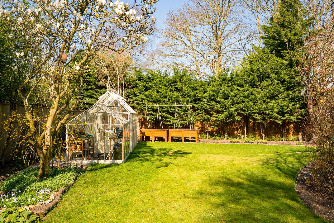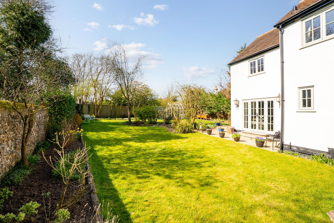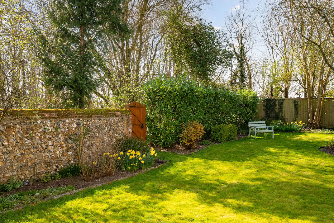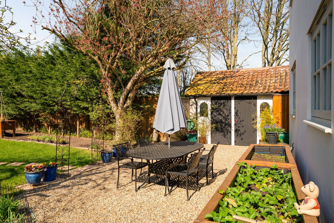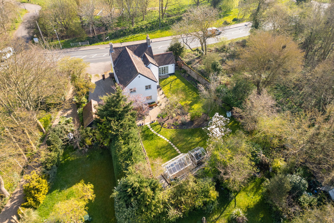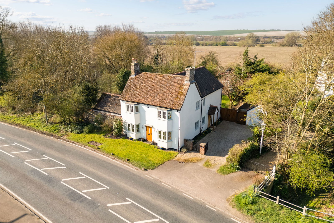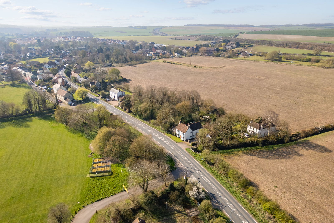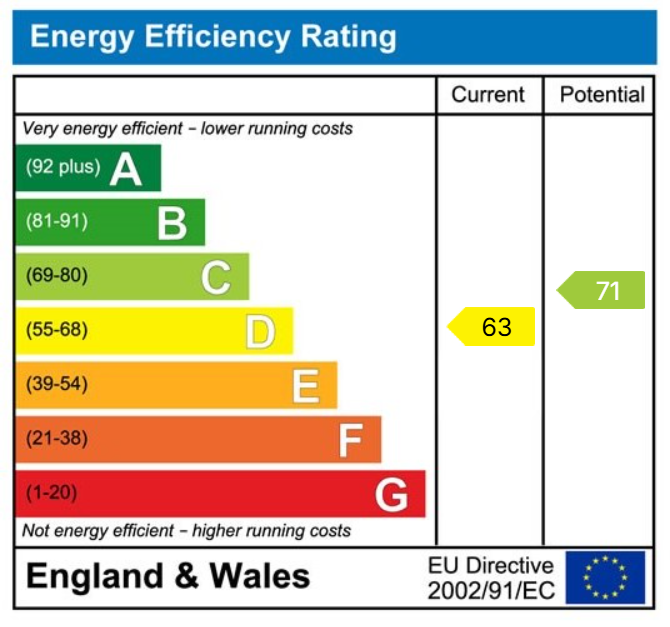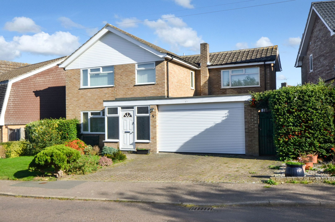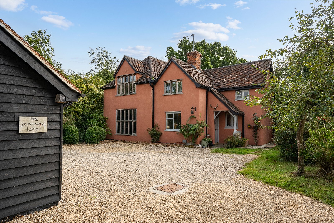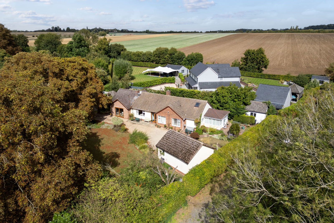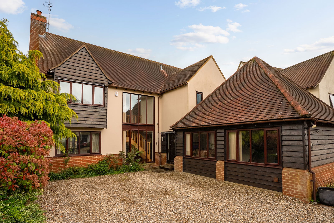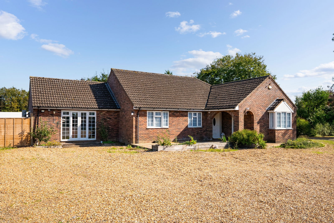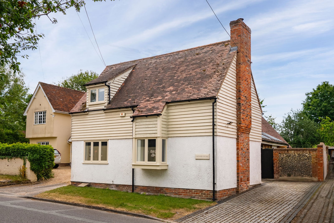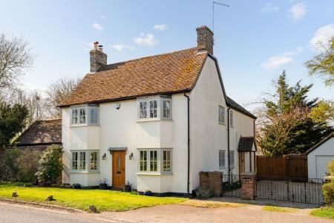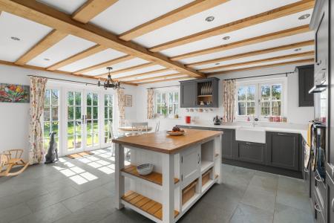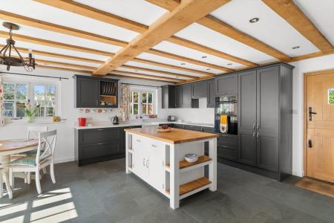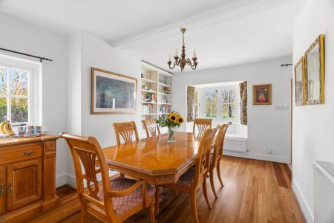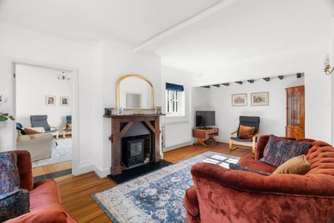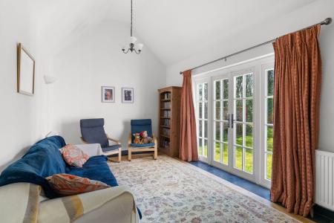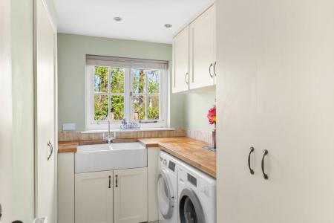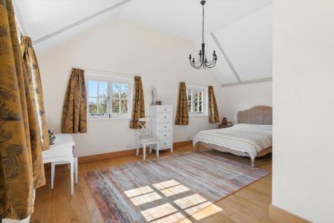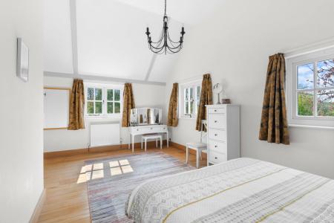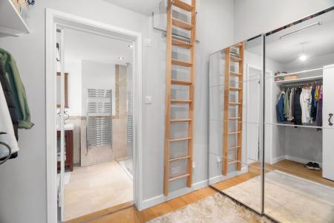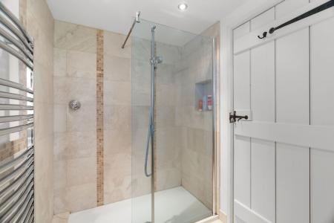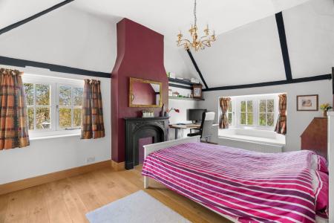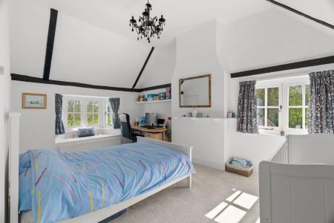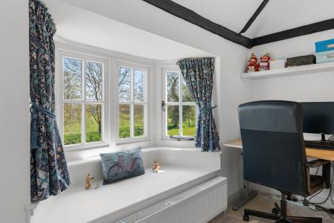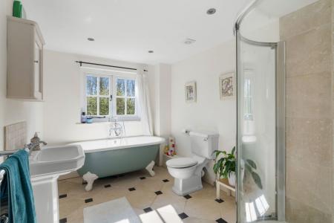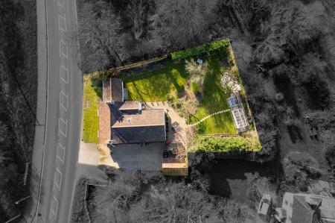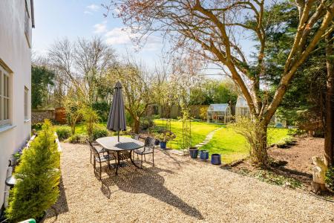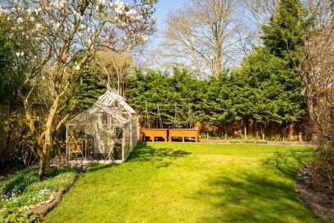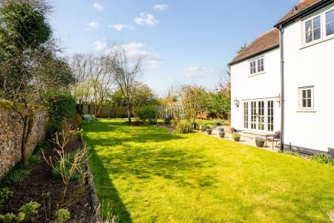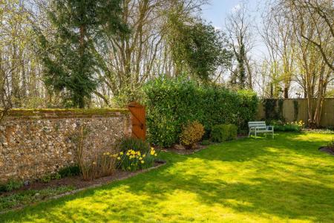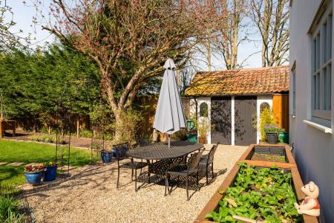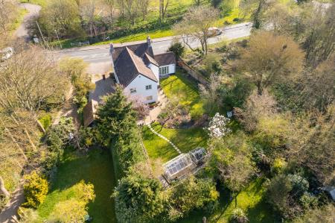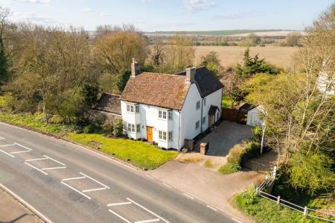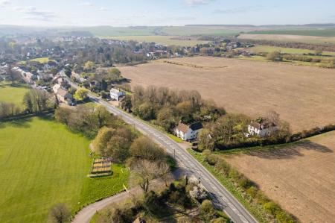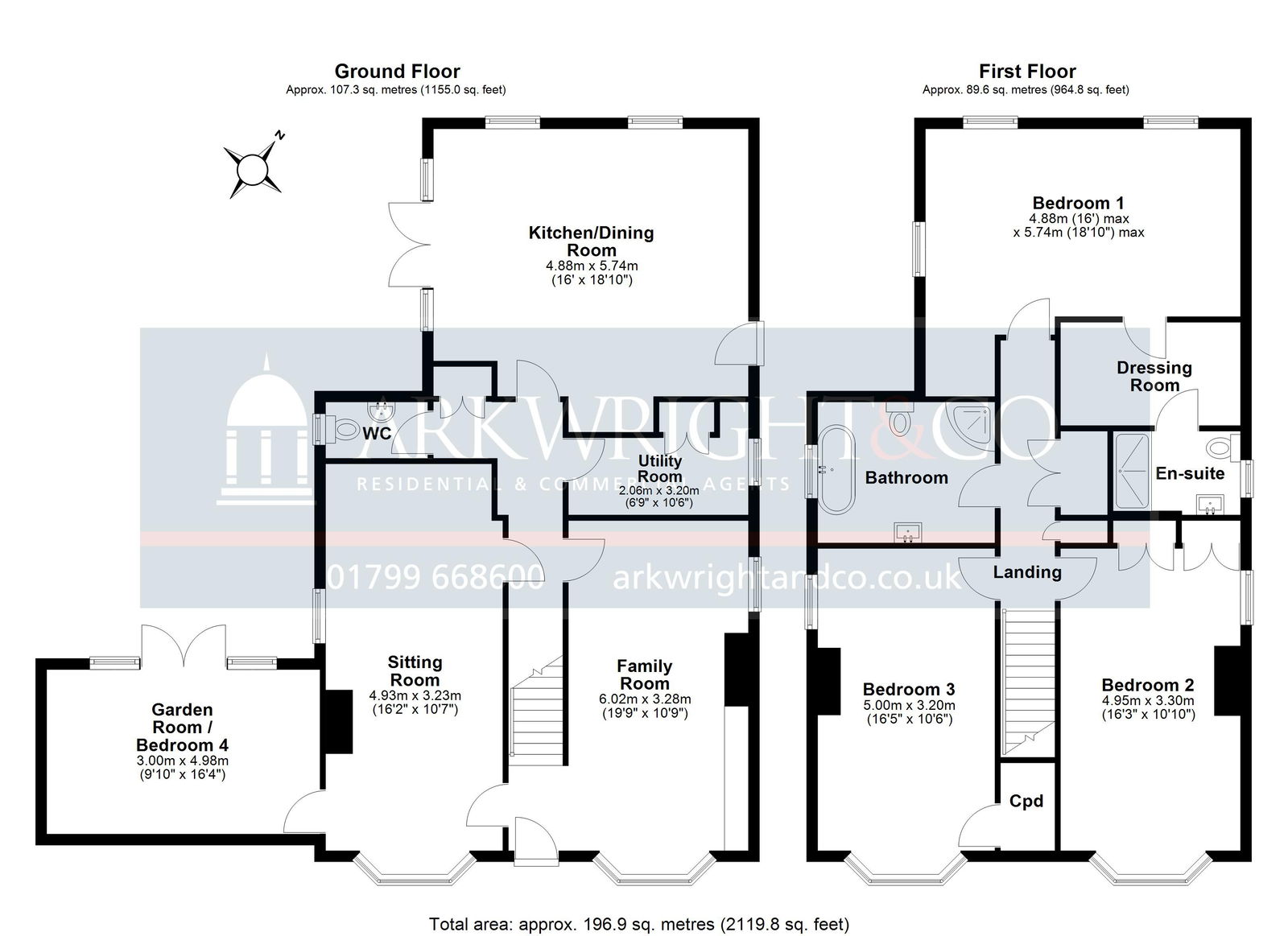- A beautifully presented three bedroom detached family home
- Three generous reception rooms
- Stunning kitchen/breakfast room with doors leading onto the garden and underfloor heating
- Vaulted principal bedroom suite
- Two further double bedrooms and four-piece family bathroom
- Ample off-road parking and detached garage
- Established plot approaching 0.17 acre with a wonderful garden
- Highly sought after village location
3 Bedroom Detached House for sale in Great Chesterford
The Accommodation
In detail the property comprises a solid oak entrance door leading into the entrance hall with hardwood flooring and stairs rising to the first floor. Opening into the wonderful dual aspect sitting room with a feature bay window to the front aspect, with window seat and built-in storage cupboard. There is a further window to the side aspect overlooking the garden. In addition, there is a feature fireplace with slate hearth and timber surround with log burner, solid hardwood flooring exposed timbers and door into a second reception room. An impressive, vaulted reception room with solid oak flooring with slate border, exposed timbers and brick chimney breast. A pair of double doors with full height double windows provide views and access to the garden. The room could also be utilised as a fourth bedroom if required.
A doorway leads to the inner hall with built in storage cupboard, cloakroom with W.C and wash hand basin and doors to the adjoining rooms. A third reception - the family room - also benefits from a bay window to the front aspect and a further window to the side aspect, solid hardwood flooring throughout and a range of fitted shelving and cupboards.
The stunning kitchen/dining room is the real hub of the home and is fitted with a bespoke range of base and eye level units with quartz worksurface over and undermounted sink. Integrated appliances include dual oven, dishwasher, and induction hob with extractor fan over. A central island provides additional preparation space with hardwood worktop space. Exposed timbers, Brazilian slate flooring and a pair of windows to the rear aspect enjoy views over the garden. In addition, a pair of double doors with adjoining full height windows provide views and access to the garden with a stable door providing access to the driveway. The ground floor is completed by a good size utility room, fitted with a matching range of eye base level units with wooden worksurface over and butler sink incorporated. There is space and plumbing for appliances.
The first-floor landing has a built-in linen cupboard with slatted shelving and adjoining laundry chute and doors to the adjoining rooms. Bedroom one is a beautiful, vaulted room with windows to two aspects overlooking the garden, oak flooring and door to the dressing room. Benefitting from built-in hanging rail with shelving above, oak flooring, mezzanine storage area and en suite. Comprising walk-in shower enclosure, wash hand basin, WC and heated towel rail. Bedroom two is a vaulted double room with bay window to the front aspect with window seat and views over the village playing fields and further window to the side aspect overlooking the garden. Further benefitting from exposed timbers and built-in cupboard. A third vaulted bedroom is a double room with bay window to the front aspect with window seat and views and further window to the side aspect.
The family bathroom comprises Victoria & Albert claw foot tub, WC, shower enclosure with Aqualisa shower, wash hand basin and Victorian style radiator/towel rail.
Outside
To the side of the cottage, a gated access leads to a gravelled driveway providing generous off-street parking, in turn giving access to the detached garage with up-and-over door and adjoining storage area.
A pair of timber gates open to the established rear garden, which enjoys a good degree of privacy and seclusion. Immediately adjoining the cottage is a gravelled terrace, ideal for outdoor entertaining, leading on to the principal garden which is mainly laid to lawn and complemented by a variety of well-stocked flower and shrub borders, a selection of mature trees, vegetable beds, two greenhouses, and an attractive flint wall providing a charming backdrop.
Important Information
- This is a Freehold property.
- This Council Tax band for this property is: F
Property Ref: 2695_1088992
Similar Properties
4 Bedroom Detached House | Guide Price £800,000
A well-proportioned four-bedroom detached family home, ideally positioned on the edge of a sought-after residential deve...
4 Bedroom Detached House | Offers Over £800,000
An attractive and highly individual 4-bedroom detached family home enjoying a wonderful peaceful setting surrounded by o...
4 Bedroom Detached House | Offers Over £800,000
A spacious and versatile four-bedroom detached bungalow, beautifully set within generous gardens, offering light-filled...
4 Bedroom Detached House | Guide Price £815,000
A superb four-bedroom, two bathroom detached family home, quietly positioned within a sought-after cul-de-sac in the hea...
4 Bedroom Bungalow | Guide Price £825,000
An individual and substantial detached residence, greatly improved in recent times and occupying an elevated position on...
High Street, Great Chesterford
4 Bedroom Detached House | Guide Price £825,000
A beautifully presented four bedroom, three bathroom detached individual home, ideally located in the heart of this soug...

Arkwright & Co (Saffron Walden)
Saffron Walden, Essex, CB10 1AR
How much is your home worth?
Use our short form to request a valuation of your property.
Request a Valuation
