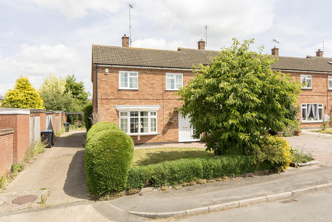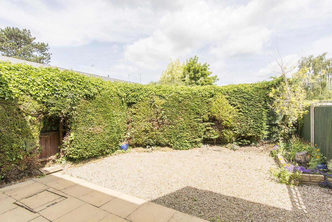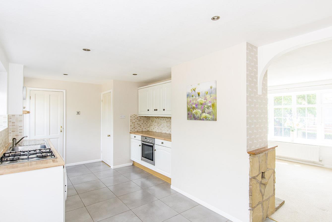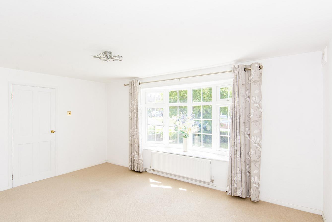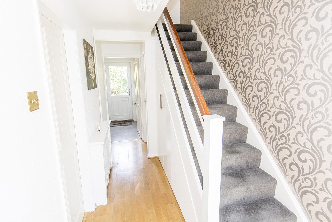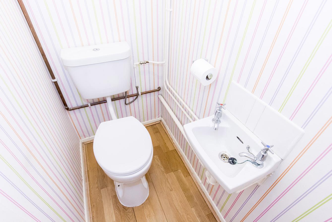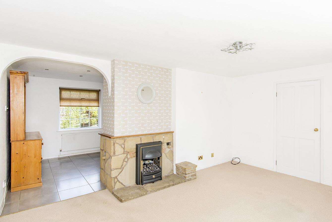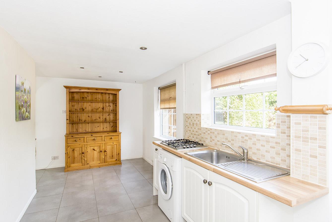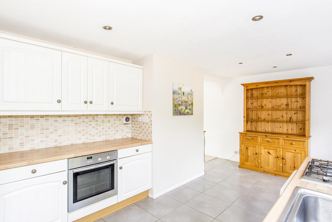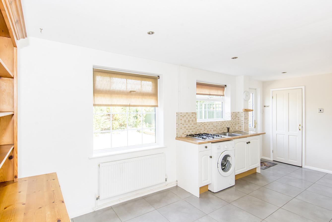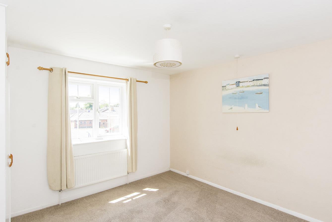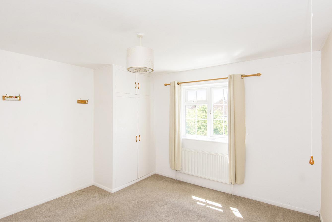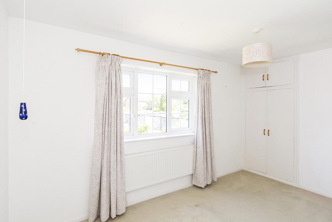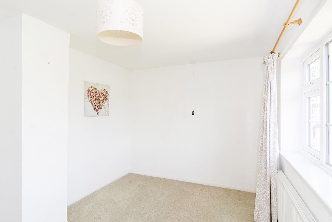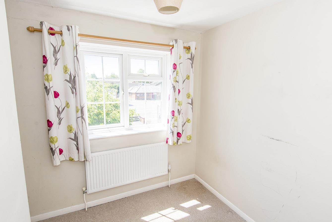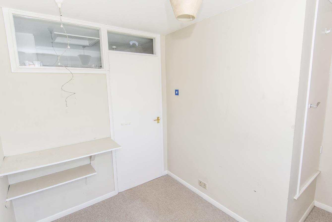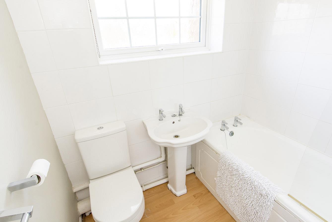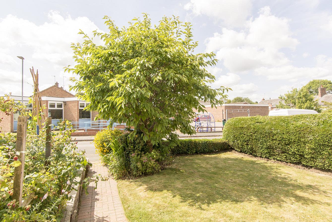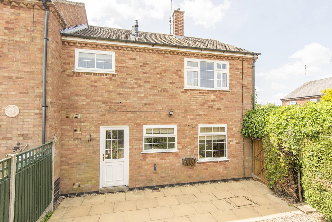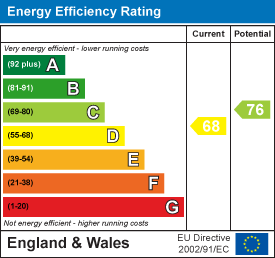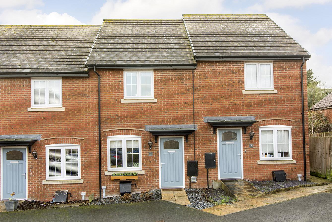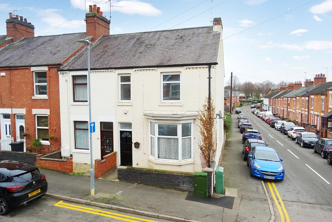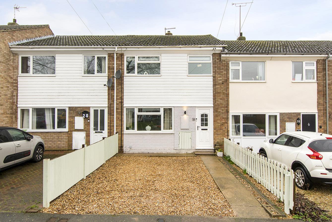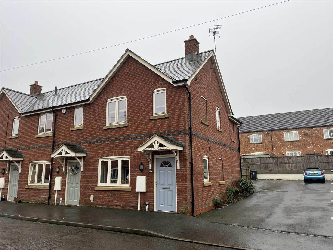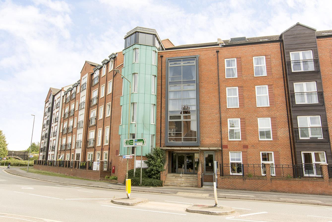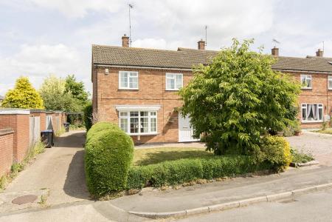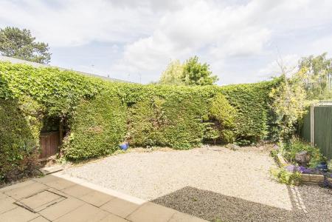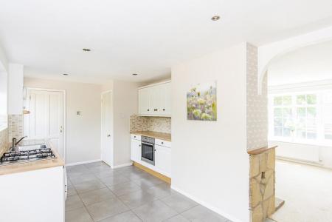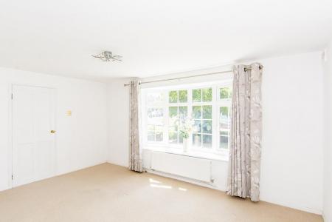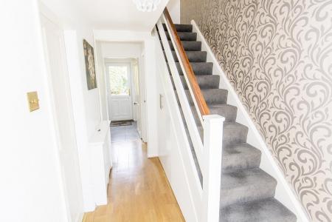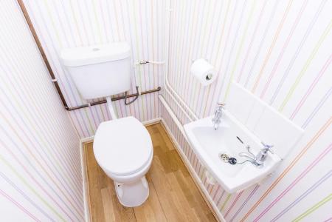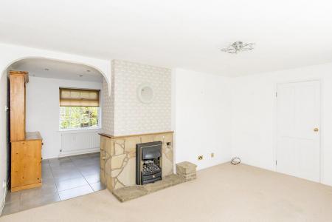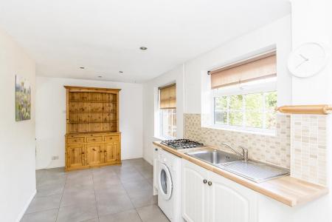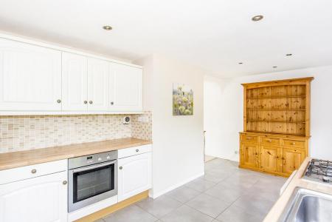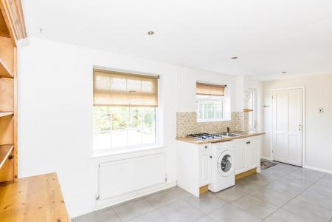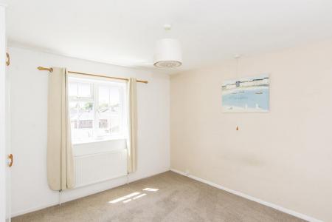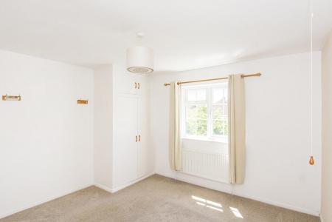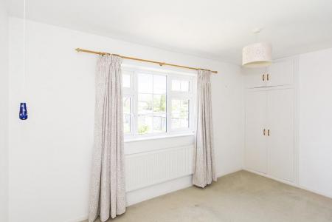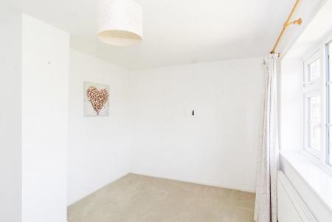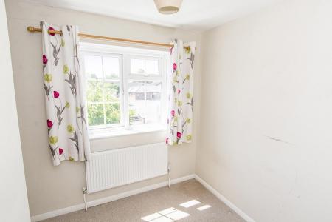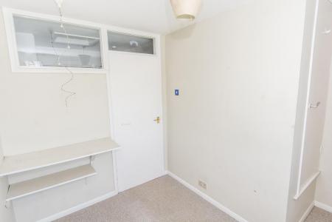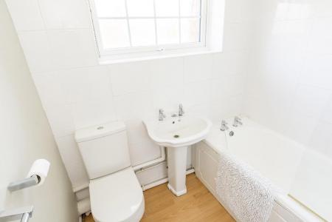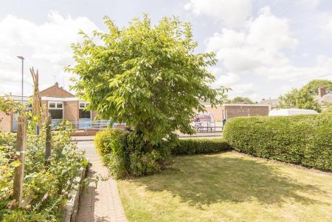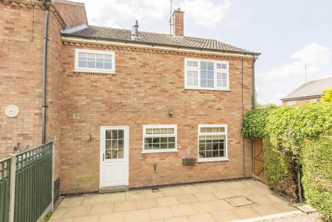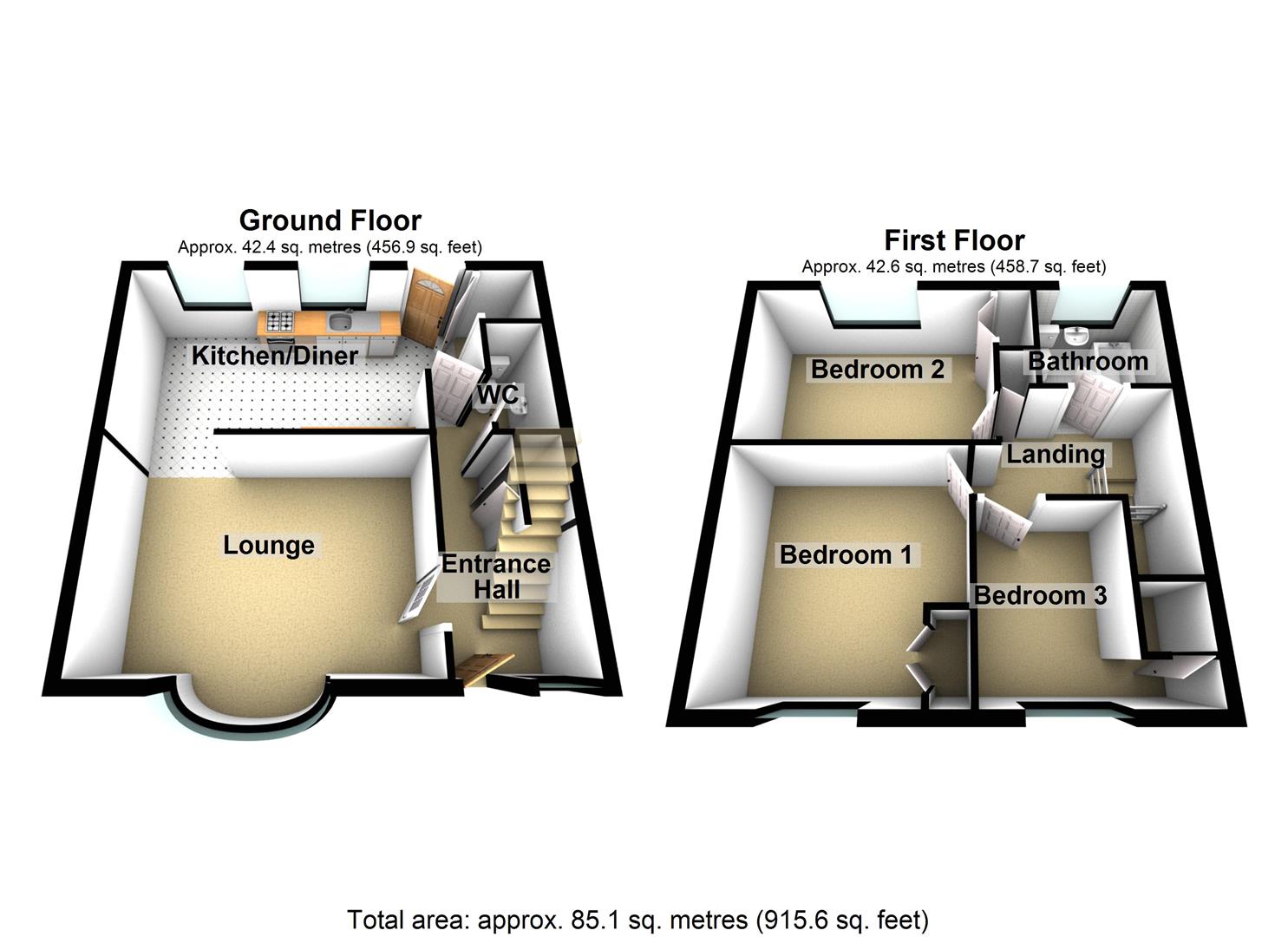- Well Maintained Semi-Detached Home
- Lounge & Kitchen/Diner
- Three Bedrooms
- Family Bathroom
- Private Front & Rear Gardens
- Offered With NO CHAIN!
3 Bedroom Semi-Detached House for sale in Great Glen
Offered with the benefit of no upward chain is this well maintained semi detached family home. The property is well situated in this popular village with easy access to the school and other local shops and amenities.
The gas centrally heated and double glazed accommodation comprises: Entrance hall, downstairs WC, lounge, fitted kitchen/diner, landing, three bedrooms and bathroom. There is also private front and rear gardens.
Early internal viewing is highly recommended.
Entrance Hall - Accessed via composite front door. Timber flooring. Opaque double-glazed window. Stairs rise into the first floor with understairs storage cupboard. Boxed radiator. Doors to rooms.
Downstairs Wc - Wash hand basin. Low level WC. Timber flooring.
Lounge - 4.75m x 3.20m (15'7" x 10'6") - Double glazed bow window to front elevation. Feature coal effect living flame gas fire and surround. Television point. Radiator. Opening through to kitchen/breakfast room.
(Lounge Photo Two) -
Kitchen/Breakfast Room - 5.66m x 3.00m (18'7" x 9'10") - Two double-glazed windows to rear elevation. Double-glazed door leading out to the rear garden. Fitted base and wall units. Roll edge work surfaces with complimentary tiled splash backs. Fitted oven and four ring gas hob. Stainless steel sink and drainer. Automatic washing machine. Radiator. Tiled flooring. Door to walk in larder.
(Kitchen/Breakfast Room Photo Two) -
(Kitchen/Breakfast Room Photo Three) -
(Kitchen/Breakfast Room Photo Four) -
First Floor Landing - Timber balustrade. Access to loft space. Airing cupboard housing gas fired combination central heating boiler. Doors to rooms.
Bedroom One - 3.56m x 3.56m (11'8" x 11'8") - Double-glazed window to front elevation. Fitted wardrobe. Radiator. Telephone point. Television point.
(Bedroom One Photo Two) -
Bedroom Two - 3.94m x 2.72m (12'11" x 8'11") - Double-glazed window to the rear elevation Radiator. Fitted double wardrobe.
(Bedroom Two Photo Two) -
Bedroom Three - 2.64m x 2.03m (8'8" x 6'8") - Double-glazed window to front elevation. Radiator. Recess and built in wardrobe. Telephone point.
(Bedroom Three Photo Two) -
Bathroom - Panelled bath with shower fitment over. Pedestal wash hand basin. Low level WC. Complimentary tiling. Radiator. Wood laminate flooring. Extractor fan. Opaque double glazed window.
Front - Lawned area with side high hedging and front pivot hedge. Block paved path and four court. Gated side pedestrian access to rear garden.
Rear Garden - Mainly paved and graveled. Enclosed by timber lat fencing and high hedging.
(Rear Aspect Photo) -
Property Ref: 777589_33989538
Similar Properties
2 Bedroom Terraced House | £260,000
Located within a pleasant cul-de-sac towards the sought after Lubenham Hill end of Market Harborough town, is this attra...
Heygate Street, Market Harborough
3 Bedroom End of Terrace House | £260,000
A particularly spacious, bay fronted end terraced family home which has recently undergone a complete refurbishment plan...
Lindsey Gardens, Market Harborough
3 Bedroom Terraced House | £260,000
A superb mid terraced three bedroom home with driveway and garage located within a pleasant road with a central green on...
Church Lane, Husbands Bosworth
3 Bedroom End of Terrace House | £269,950
This superb three bedroom home offers a high specification interior to include a beautifully fitted kitchen, master en-s...
St. Marys Road, Market Harborough
2 Bedroom Retirement Property | £270,000
A superb and rare opportunity to acquire a luxurious third storey retirement apartment with fantastic far reaching views...
Gilby Close, Husbands Bosworth, Lutterworth
2 Bedroom End of Terrace House | £270,000
Adams & Jones must give full praise to the current vendor of this property in taking what was already a very pleasant mo...

Adams & Jones Estate Agents (Market Harborough)
Market Harborough, Leicestershire, LE16 7DS
How much is your home worth?
Use our short form to request a valuation of your property.
Request a Valuation
