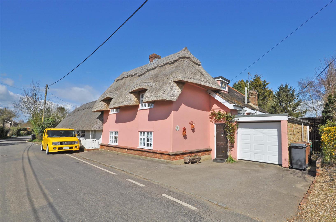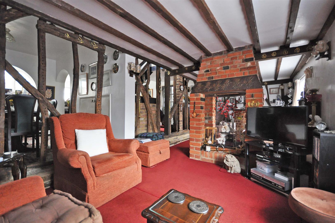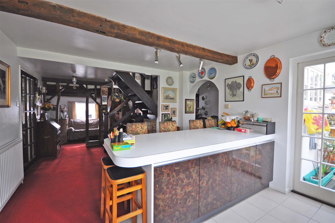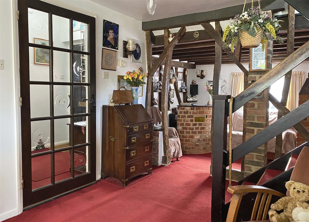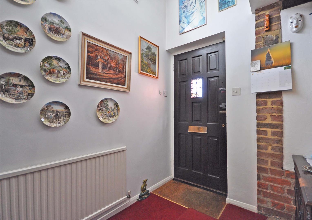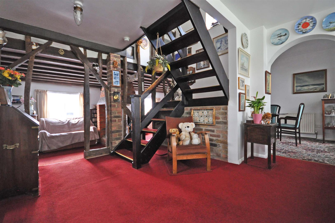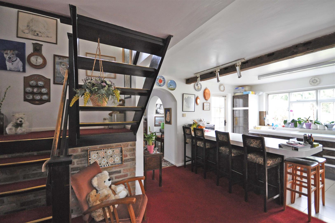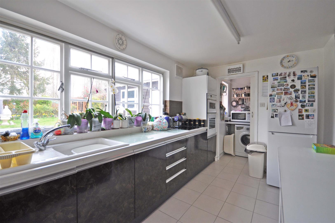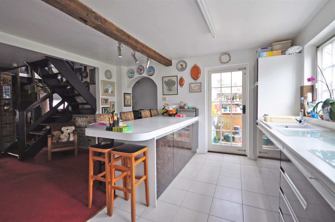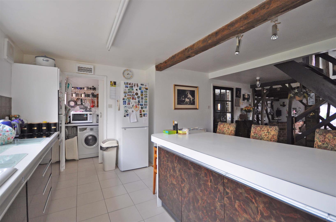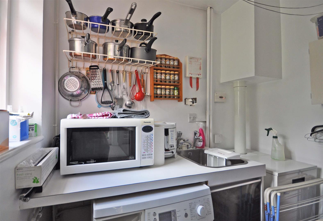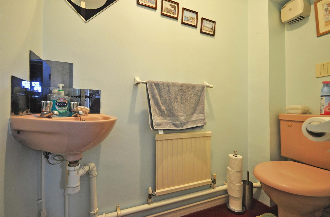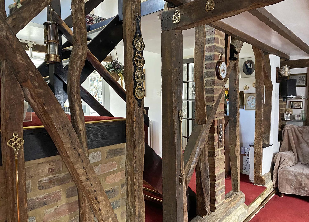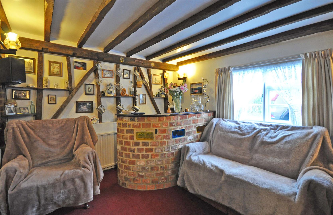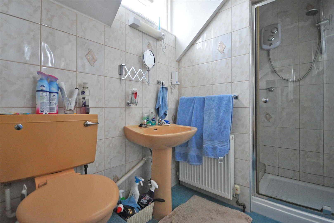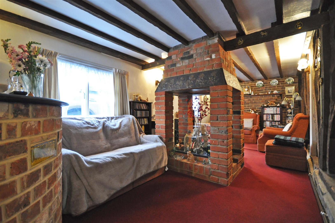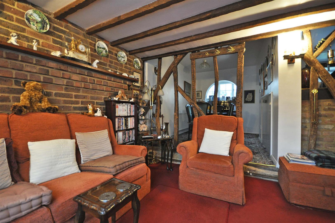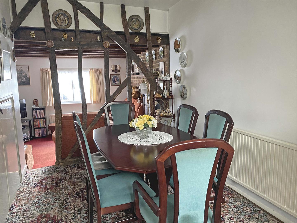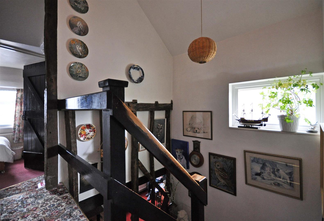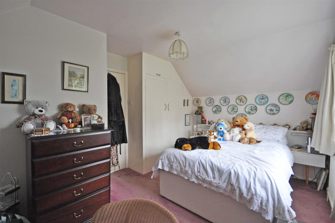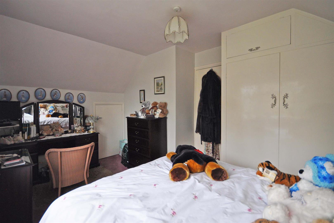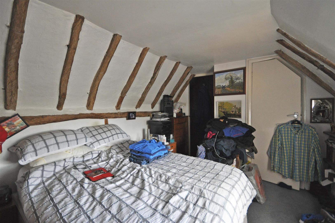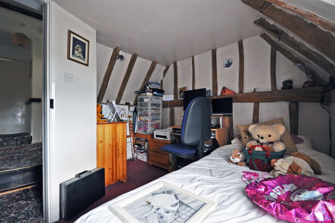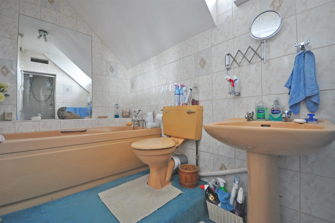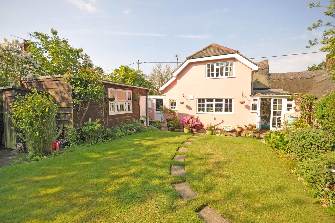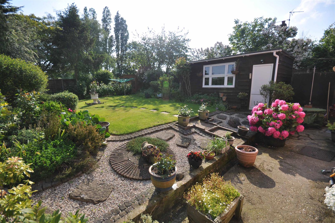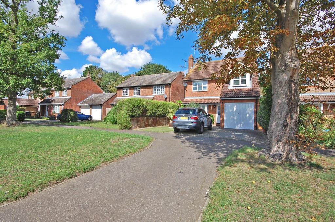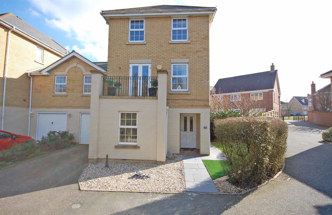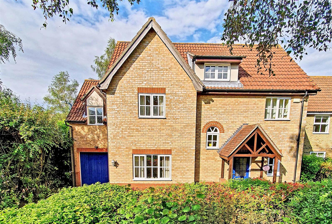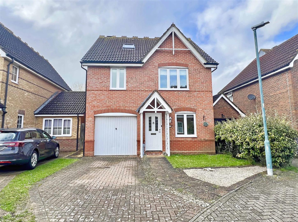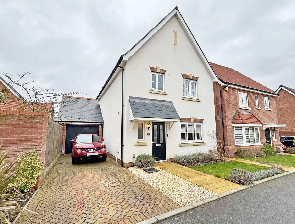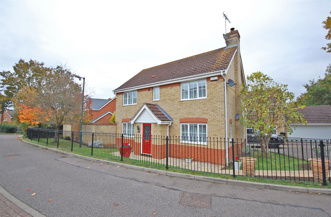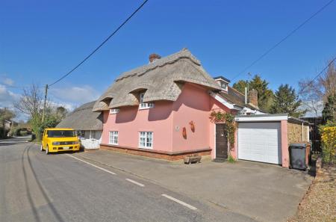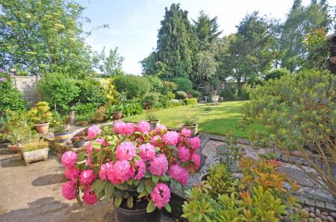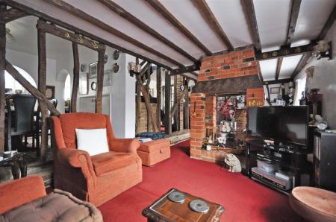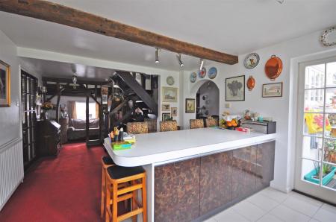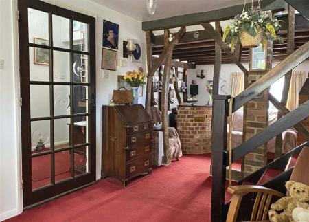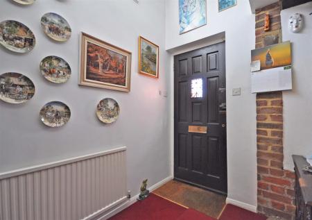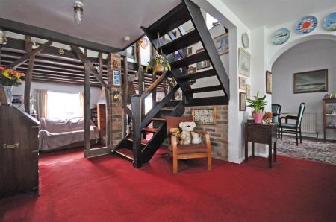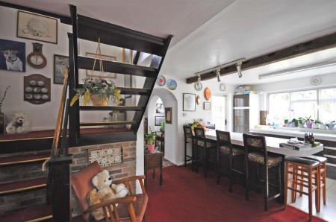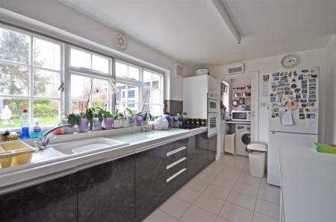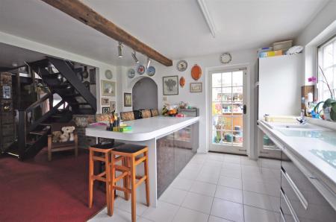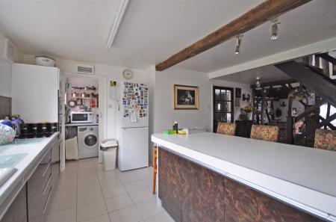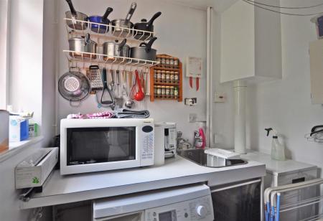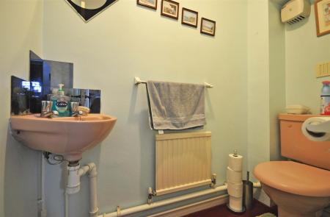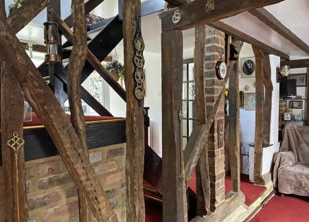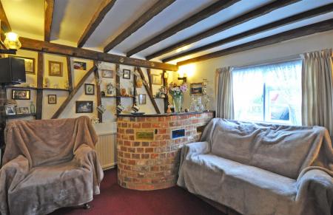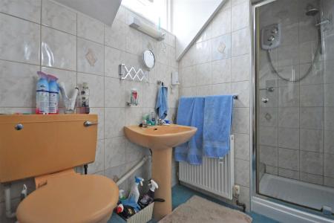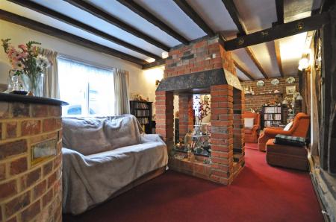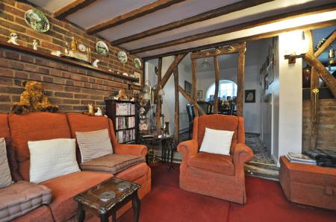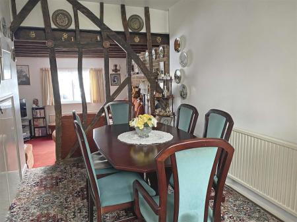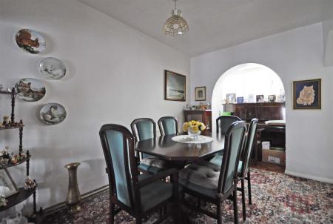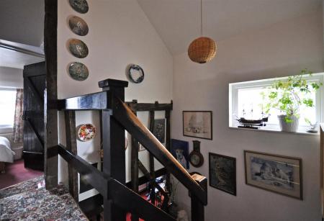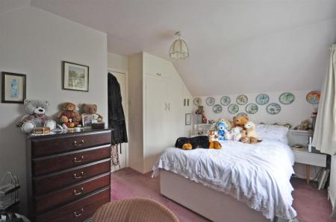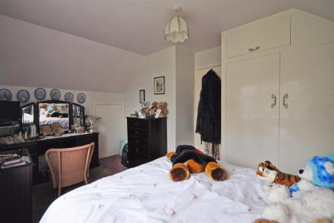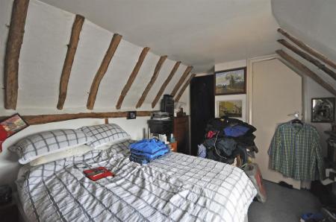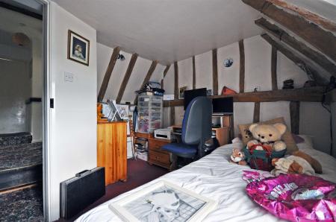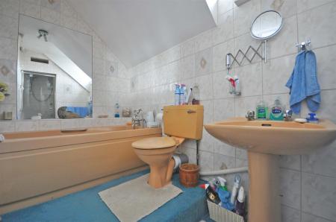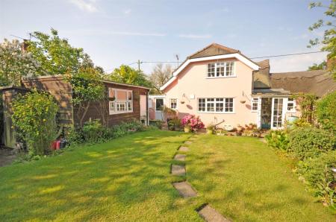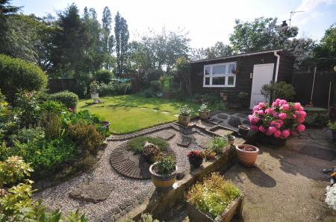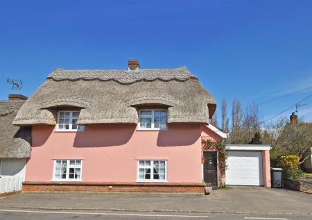- Grade II Listed 17th Century PART-THATCHED Cottage (& Recently Re-Thatched)
- Characterful 22' Lounge With Exposed Beams
- UNOVERLOOKED Rear Garden With 15' DETACHED WORKSHOP
- Separate Dining Room, Spacious Kitchen & UTILITY ROOM
- THREE Well-Proportioned Bedrooms
- Plenty Of Original Character Features & A Wealth Of Charm
- GARAGE & Driveway For Two Vehicles
- D/Stairs Cloakroom Plus Rear Lobby/Lean-To
- Highly Sought After Semi-Rural Village Location
- Close Proximity To A120/M11, Felsted & Chelmsford
3 Bedroom Cottage for sale in Great Leighs, Chelmsford
**GUIDE PRICE £475,000-£500,000**Boasting plenty of original CHARACTER FEATURES, a 22' lounge with EXPOSED BEAMS, a spacious kitchen with UTILITY room & separate dining room, plus a wonderful UNOVERLOOKED rear garden with 15' DETACHED WORKSHOP is this three bedroom Grade II Listed 17th Century PART-THATCHED cottage. Offering impressive ground floor accommodation, three generously sized bedrooms, GARAGE & driveway for 2 vehicles and located in a sought after village location. Close proximity to the A120/M11, Felsted & Chelmsford - Internal viewings essential!
***GUIDE PRICE £475,000-£500,000***
Brimming with a wealth of charm, character and original features, dating back to the 17th Century is this generously sized three bedroom Grade II Listed part-thatched cottage. Situated within the desirable and highly regarded village of Great Leighs, benefiting from a range of easily accessible local amenities including Post Office/convenience store, Primary School, community centre, other services & pubs/eateries.
Chelmsford's Park & Ride facility is located just 4 miles away and within close proximity are the A120/M11 & Felsted, with further amenities available in nearby Great Notley (3 miles) and Braintree Town Centre (5.5 miles).
The property itself has been well-maintained by the current owners and the roof was re-thatched recently with the garage roof currently being re-installed as new. The rear garden is generous in size and completely unoverlooked, boasting a detached workshop which is fitted with power and lighting. Additionally, there is a single garage with driveway parking to the front for two vehicles.
The accommodation, with approximate room sizes, is as follows:
Ground Floor Accommodation: -
Entrance Hall: - Part-glazed entrance door, window to side aspect, coat cupboard, radiator, carpeted flooring and smooth ceiling. Doors to cloakroom and inner hall.
Cloakroom: - Low level WC, inset wash hand basin with tiled splash backs, extractor fan, carpeted flooring.
Inner Hall: - Stairs to first floor, radiator, carpeted flooring and smooth ceiling. Open to lounge, dining room and kitchen.
Lounge: - 6.93m x 2.87m (22'9 x 9'5) - Windows to front aspect, open place with central fireplace surround in exposed brick and matching hearth, three radiators, corner bar, original beams and timbers and carpeted flooring.
Dining Room: - 4.45m x 2.29m (14'7 x 7'6) - Window to rear aspect, radiator, wall lights in arched recess, storage cupboard, carpeted flooring plus Parquet flooring to arched recess.
Kitchen: - 4.19m x 2.90m (13'9 x 9'6) - Window to rear aspect, a series of matching base and wall units, roll top edged work surfaces with matching upstaged incorporating single ceramic sink with central mixer tap and drainer, built-in Neff double electric oven, electric hob with extractor fan over, space for fridge/freezer, breakfast bar with units under, tiled flooring and smooth ceiling. Sliding door to utility room and door to rear lobby.
Utility Room: - Window to side aspect, range of base units with work surfaces over incorporating a single sink unit, space for washing machine, boiler, tiled flooring and smooth ceiling.
Rear Lobby: - Polycarbonate roof, space for tumble dryer, pebble stone resin floor. French doors with side windows to rear garden.
First Floor Accommodation: -
Landing: - Double glazed window to side aspect, loft access, walk-in cupboard, radiator, carpeted flooring and smooth ceiling.
Master Bedroom: - 4.22m x 2.57m plus door recess (13'10 x 8'5 plus d - Double glazed window to rear aspect, built-in wardrobe, radiator, eaves storage cupboard, carpeted flooring and smooth ceiling.
Bedroom Two: - 3.86m x 2.92m (12'8 x 9'7) - Double glazed window to front aspect, built-in cupboard, radiator, original exposed beams, carpeted flooring and smooth ceiling.
Bedroom Three: - 2.87m x 2.82m (9'5 x 9'3) - Double glazed window to front aspect, radiator, original exposed beams, carpeted flooring and smooth ceiling.
Bathroom: - Window to side aspect, enclosed and fully tiled shower, panelled bath with central mixer tap and shower attachment, low level WC, pedestal wash hand basin, shaver point, extractor fan, radiator, carpeted flooring and smooth ceiling with sunken spotlights.
Exterior: -
Rear Garden: - Landscaped rear garden commencing with patio area, remainder mainly laid to lawn with well stocked borders, vegetable patch, summerhouse (with double powerpoint), pumped water feature and access to garage and gated access to front.
Workshop: - 4.85m x 3.10m (15'11 x 10'2) - Double glazed window, internally fitted with power and lighting.
Garage, Driveway & Parking: - Driveway for two vehicles leading to attached garage, fitted with power, lighting and up & over door.
Agents Notes: - The roof has been re-thatched within the last 2 years and the flat garage roof is currently being re-installed as new.
We believe the property dates back to the 17th Century and offers a wealth of character and original features throughout.
For further information about this property, please call Sole Agents, Hamilton Piers.
PROVISIONAL DETAILS - AWAITING VENDORS APPROVAL
Property Ref: 56382_31397504
Similar Properties
Audley Road, Great Leighs, Chelmsford, CM3
4 Bedroom Detached House | Guide Price £475,000
UNIQUELY BUILT and boasting an UNOVERLOOKED plot with POTENTIAL TO EXTEND (stp) and immaculately presented throughout is...
Grantham Avenue, Great Notley, Braintree
4 Bedroom Townhouse | Offers in excess of £475,000
Boasting a 16' balcony-fronted lounge, 16' kitchen/breakfast room with UTILITY room & TANDEM garage with driveway is thi...
Timbers Close, Great Notley, Braintree
5 Bedroom Detached House | Offers in excess of £475,000
Benefiting from a DRESSING AREA, en-suite & Juliette balcony to master bedroom, a 15' DUAL ASPECT kitchen/breakfast room...
Wood Way, Great Notley, Braintree
4 Bedroom Detached House | Offers in region of £485,000
Boasting TWO EN-SUITES plus family bathroom & d/stairs cloakroom, 19' CONSERVATORY, lounge and STUDY/PLAYROOM is this we...
Little Rye Fields, Great Leighs, Chelmsford
3 Bedroom Detached House | Offers in excess of £485,000
Boasting an UNOVERLOOKED & well-proportioned rear garden, EXTERNAL OFFICE/GYM )part-converted garage), an EN-SUITE to ma...
Washall Drive, Great Notley, Braintree
4 Bedroom Detached House | Guide Price £490,000
**GUIDE PRICE £490,000-£510,000**Boasting NO ONWARD CHAIN with masses of POTENTIAL TO EXTEND or CONVERT LOFT (STPP), ben...
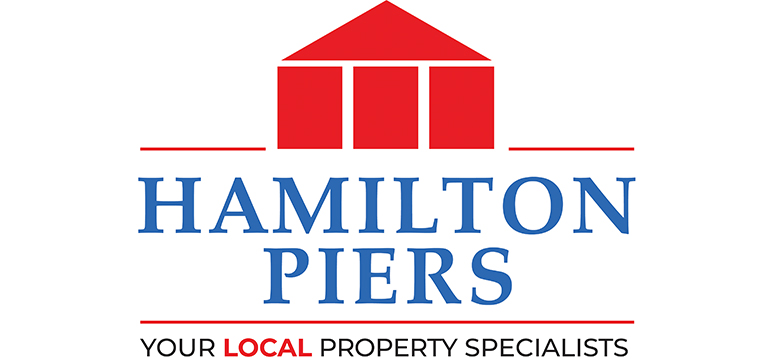
Hamilton Piers (Great Notley)
Avenue West, Skyline 120 Business Park, Great Notley, Essex, CM77 7AA
How much is your home worth?
Use our short form to request a valuation of your property.
Request a Valuation
