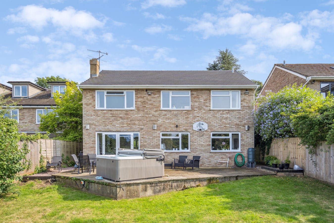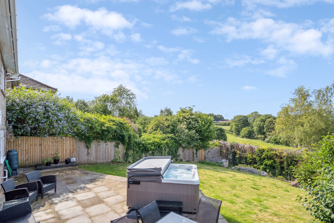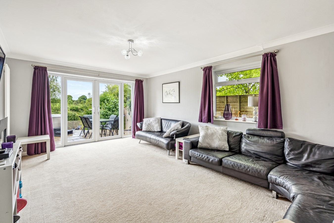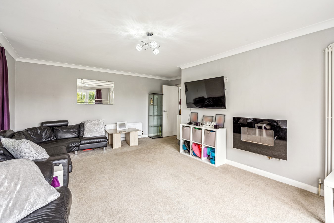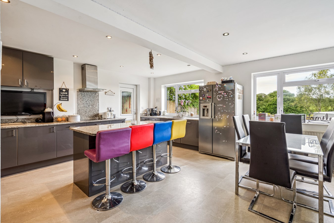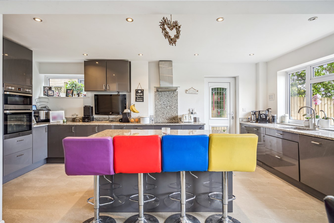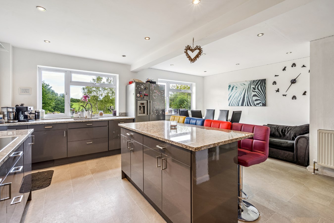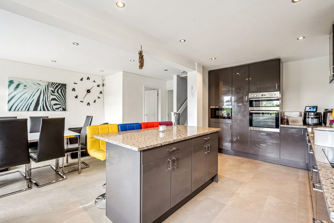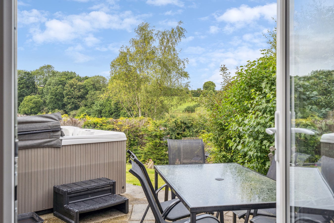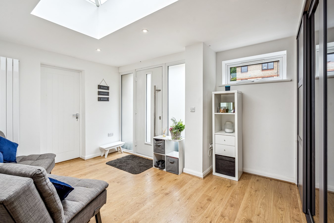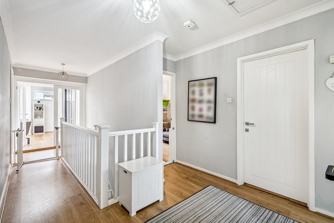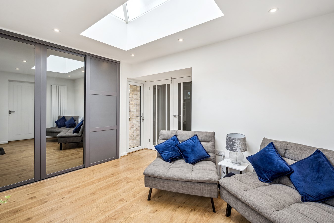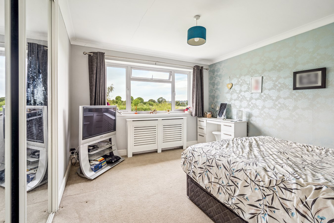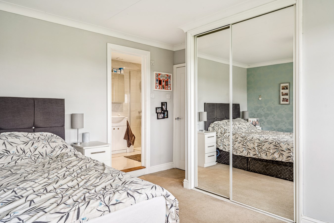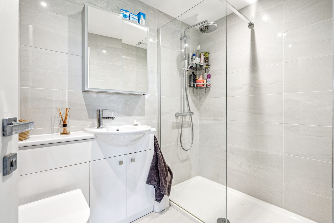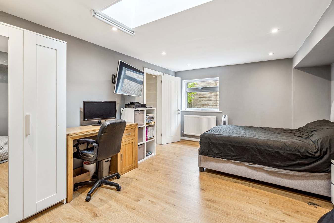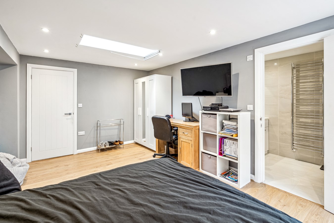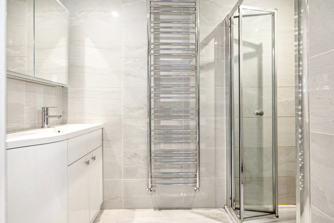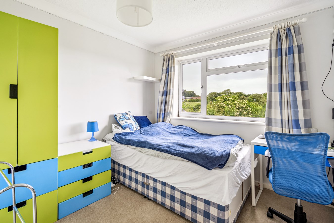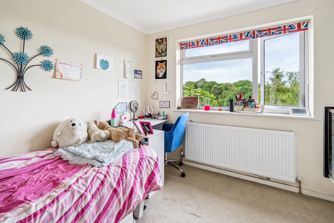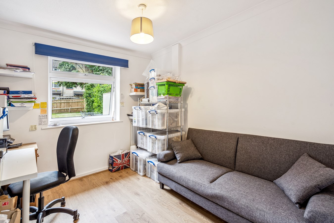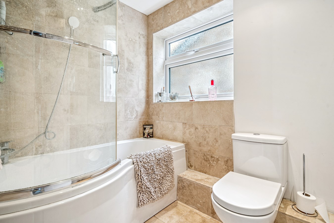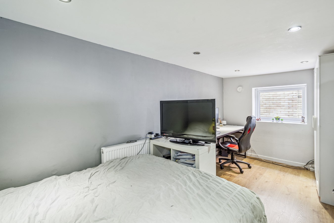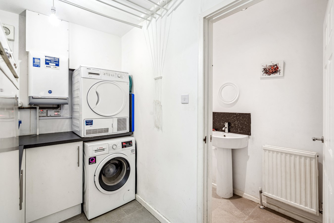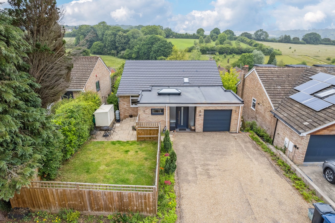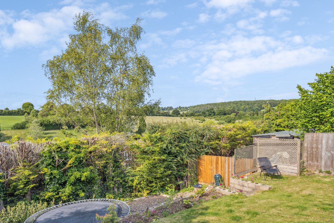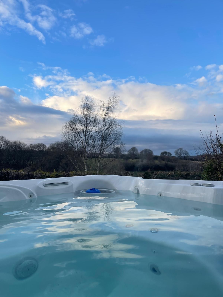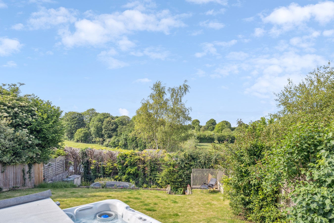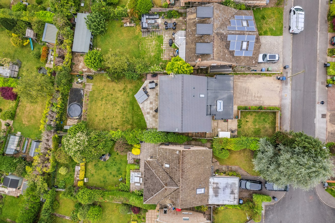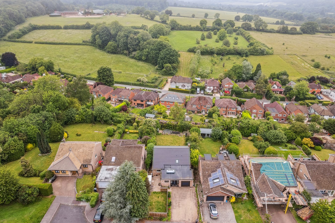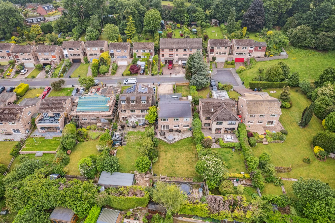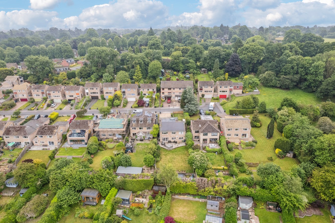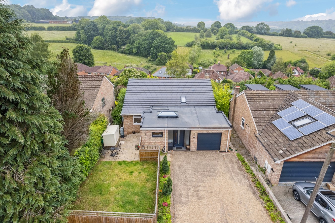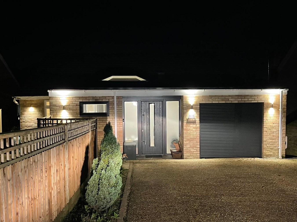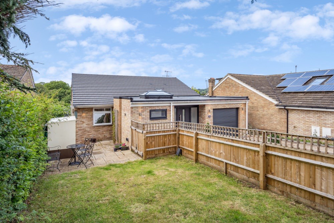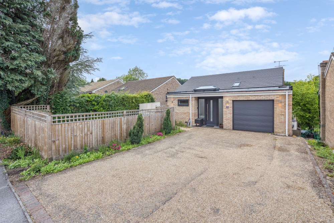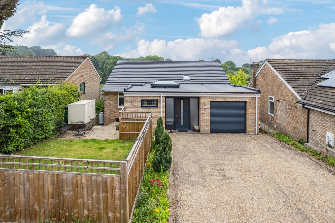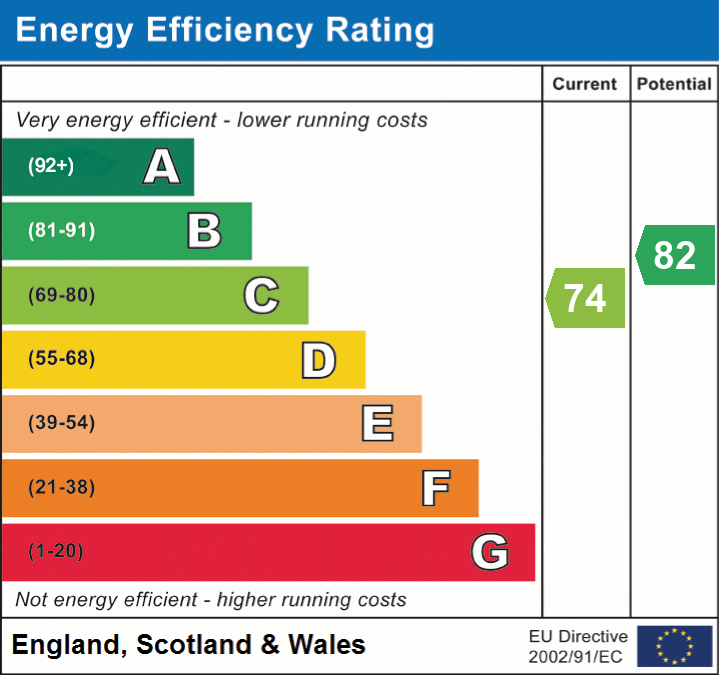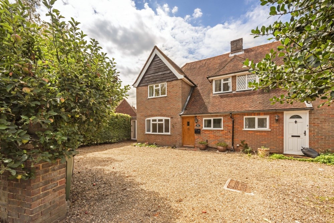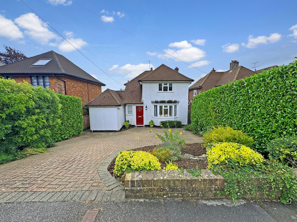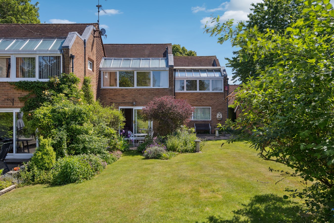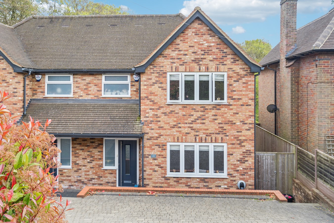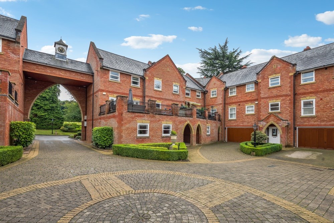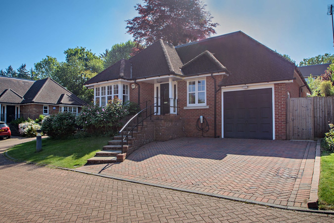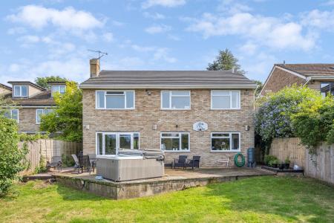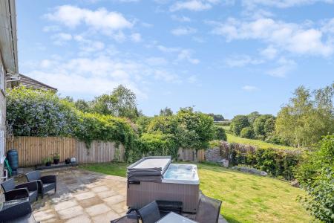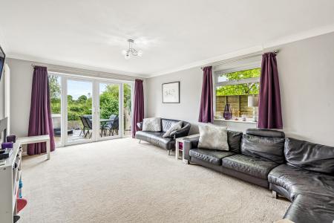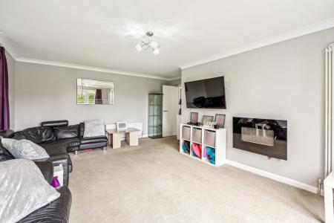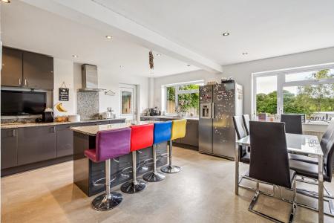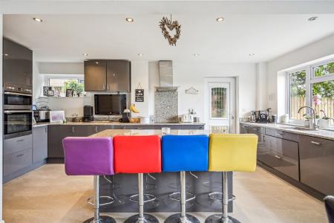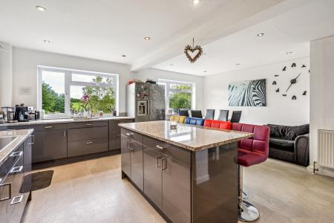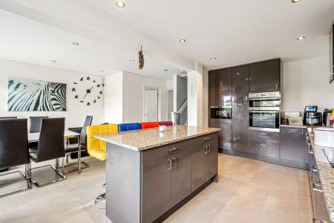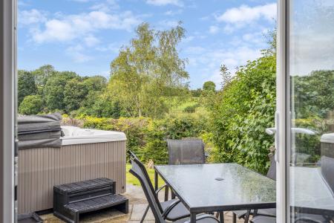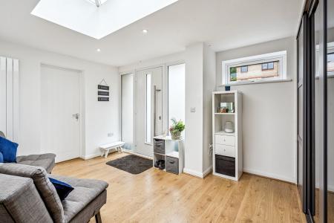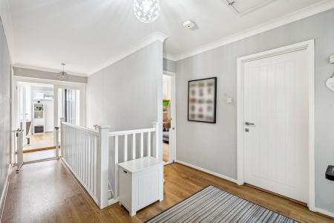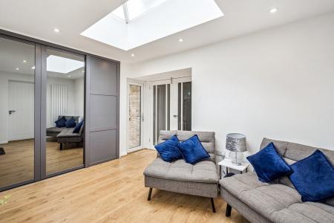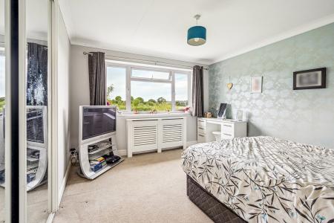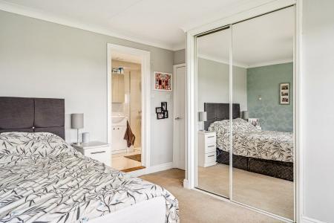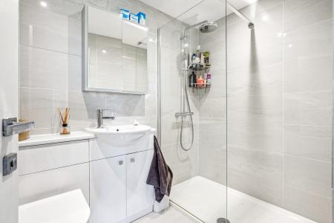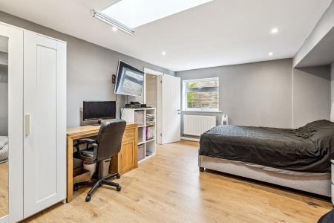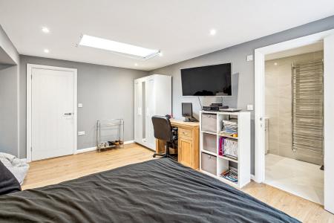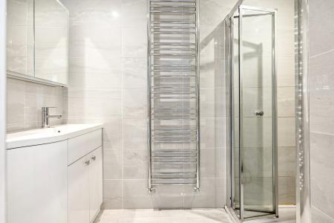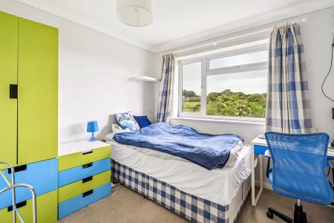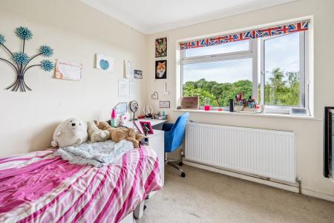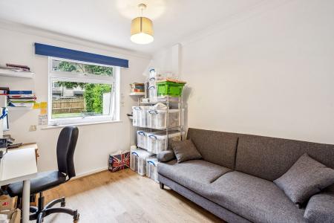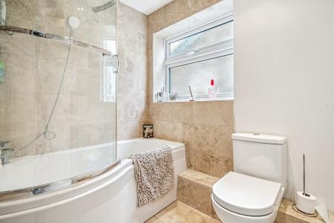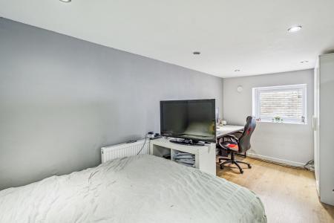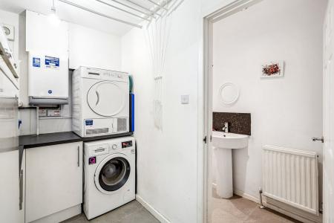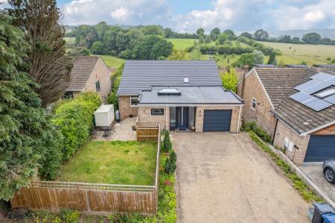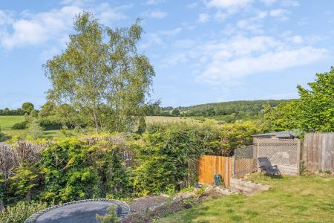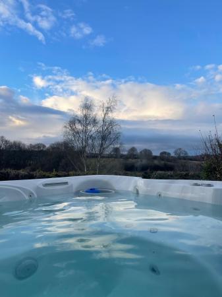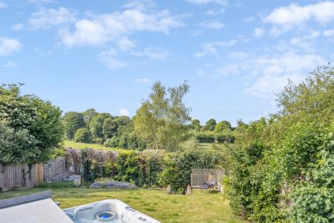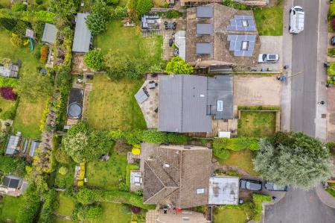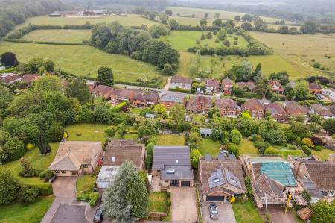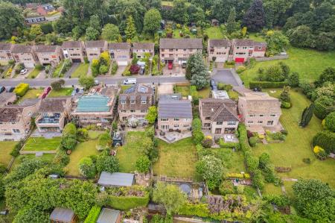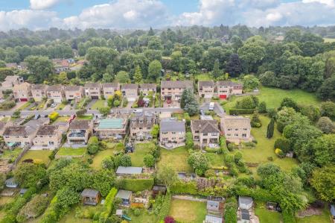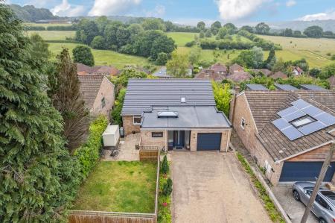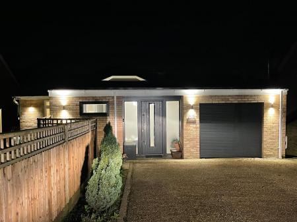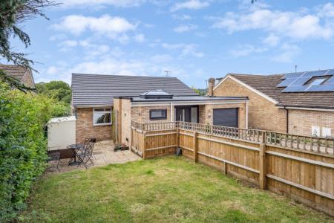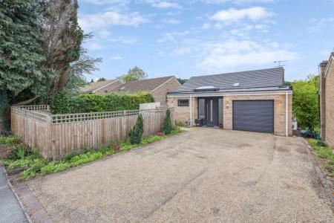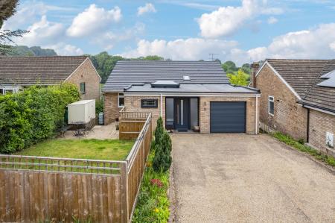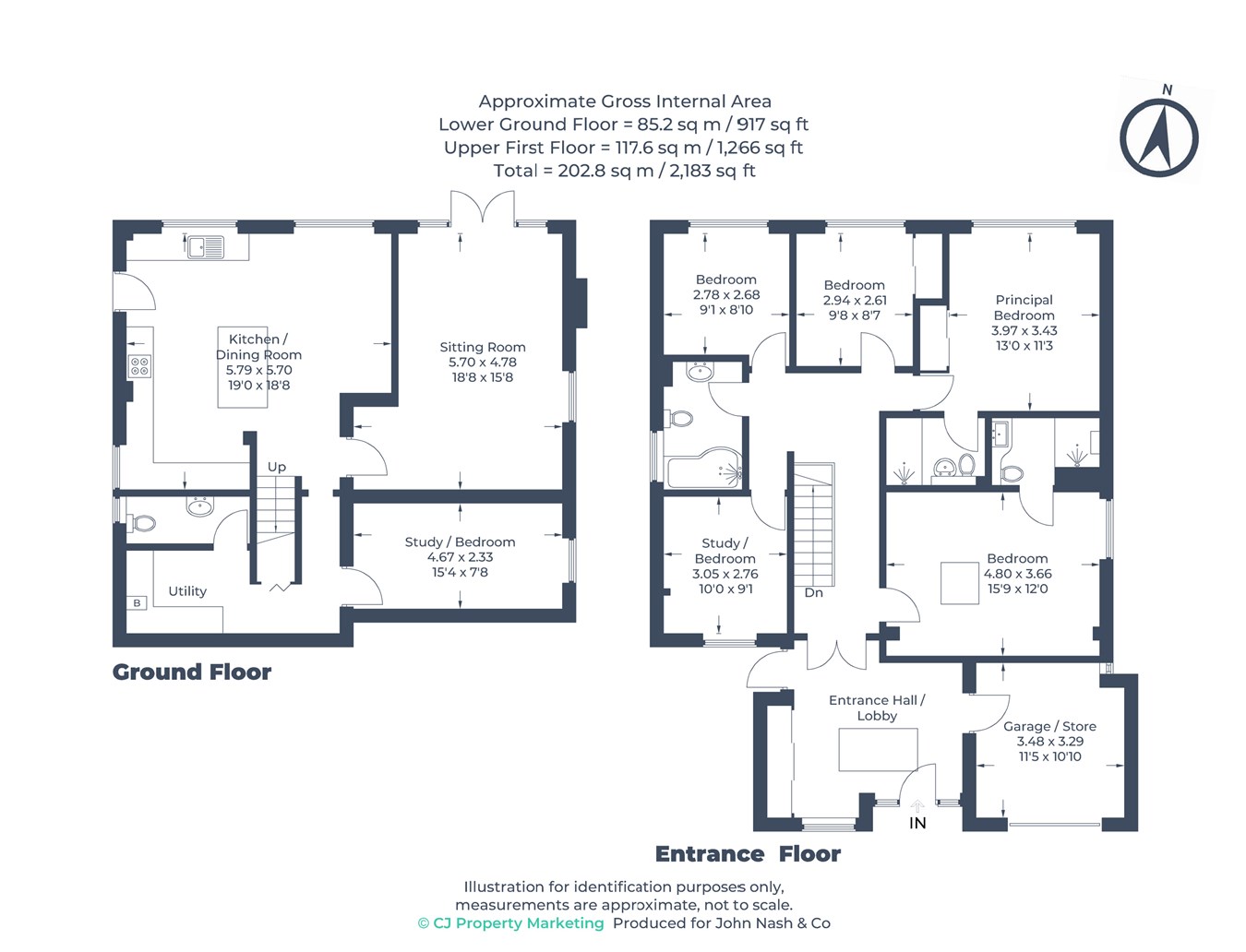- Five/Six Bedroom Family Home
- Open Plan Kitchen/Dining Room
- Modern Fixtures and Fittings
- Stunning Countryside Views and Garden
- Quiet Residential Cul-de-Sac
- Excellent Transport Links and Outstanding Schooling Options
- Guide Price of £875,000
5 Bedroom Detached House for sale in Great Missenden
VIEWS VIEWS VIEWS!! Set in the sought-after village of Great Missenden, this striking five/six bedroom home offers over 2,000 sq ft of highly adaptable accommodation across two cleverly designed floors. Elevated to maximise its panoramic countryside views, this property combines modern living with a peaceful semi-rural lifestyle - all withing reach of town amenities and exceptional local schools.
The PropertyThis unique, architecturally styled home is full of individuality, character and clever design to maximise the needs of today's families. With it's flexible living spaces, the layout can accommodate home offices, playrooms, guest rooms or even a self-contained suite, all depending on your individual requirements.
The Entrance Floor
Upon entering, the house opens with a welcoming entrance hall/lobby with a wonderful sky roof lantern bringing in lovely natural light. The lobby is sufficient in size to accommodate an extensive heated coats cupboard and with enough floor space for a hall sofa/furnishings.
The hallway leads onto the inner landing and to five well proportioned double bedrooms of which two of the bedrooms are en-suite shower rooms. There is also a modern family bathroom to this floor. The back three bedrooms take advantage of the most stunning countryside views. From this floor you descend onto the ground floor and into the hub of this family home.
The Ground Floor
The staircase from the entrance lobby leads immediately into the light-filled kitchen, dining and living areas which embraces an open-plan concept and flows effortlessly out to the garden terrace showcasing the property's spectacular natural surroundings. The kitchen is fully fitted with a central island, an abundance of storage along with granite worksurfaces.
There is a substantial dual aspect sitting room off the kitchen, once again taking in the wonderful views and a further study or sixth bedroom. A utility room is nicely tucked away from the living areas with an adjoining cloakroom.
The Outside
To the front of the property, there is an enclosed front garden area with wood panel fencing, ample off street parking and access to the integrated garage/storage room.
Side access takes you to the large rear garden with a wonderful terrace, an area of lawn and a further lower area ideal for an outdoor playset or perhaps vegetable patch! The garden offers so much to the home with the countryside views beyond to marvel at whilst enjoying time outside playing with the children, reading a book or entertaining family and friends.
Location
Wychwood Rise is a desirable, peaceful cul-de-sac within walking close proximity of Great Missenden's charming high street, with its cafes, boutiques and the renowned Roald Dahl Museum. Excellent transport links make commuting easy and the area is well-served by top-rated state and private schools, including grammar schools.
Council Tax Band F £3,420.67 2025/2026 Rates
Important Information
- This is a Freehold property.
Property Ref: 8706101_29143492
Similar Properties
6 Church Street, OLD AMERSHAM, HP7
3 Bedroom Cottage | Guide Price £845,000
Something Cottage is a semi detached house ideally set in the old town of Amersham just off the picturesque High Street....
3 Bedroom Detached House | £795,000
This three bedroom, DETACHED property boasts a good size and SECLUDED REAR GARDEN with magnificent views over the Misbou...
3 Bedroom Terraced House | Guide Price £795,000
A property with the most outstanding views across Old Amersham, the Memorial Gardens and St Mary's Church, cleverly capt...
44 Stanley Hill, Amersham, HP7
3 Bedroom Semi-Detached House | £885,000
John Nash & Co are pleased to welcome to the market this stunning three bedroom semi detached home, designed and built b...
Amersham Road, Chalfont St Giles, HP8
3 Bedroom Townhouse | £995,000
An immaculately presented townhouse set within easy reach of the picturesque village centre. The excellent well-planned...
Macdonald Close, Chesham Bois, Amersham, HP6
3 Bedroom Bungalow | Guide Price £995,000
Spacious Bungalow with Planning Permission for Chalet Conversion (PL/24/1678/FA) – Sought-After Cul-de-Sac location Thi...
How much is your home worth?
Use our short form to request a valuation of your property.
Request a Valuation

