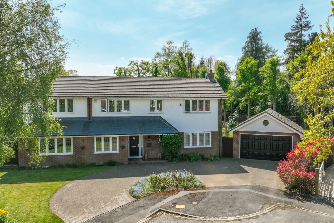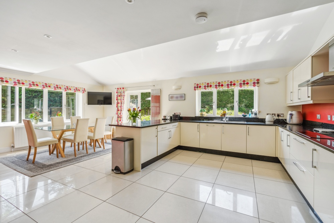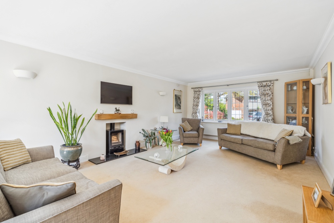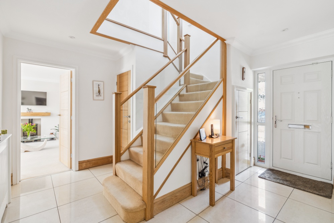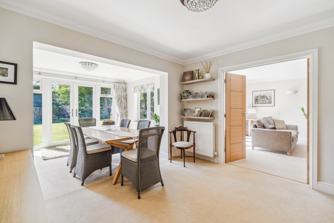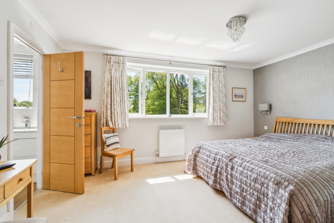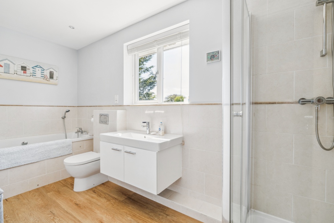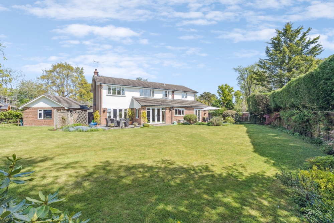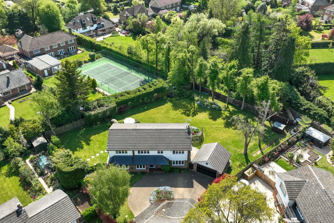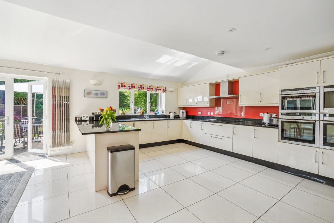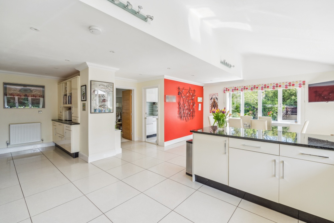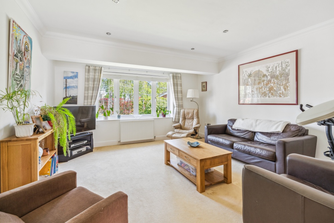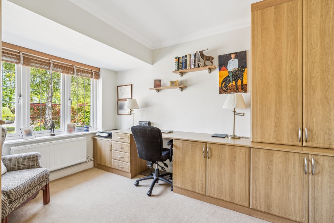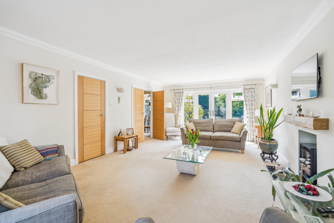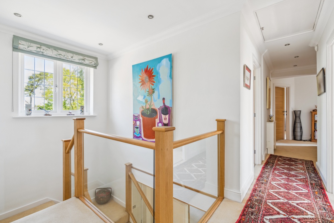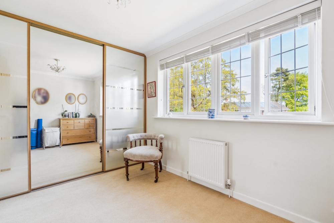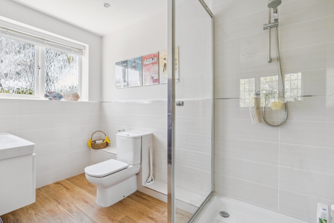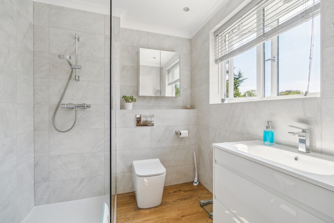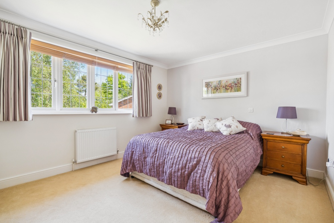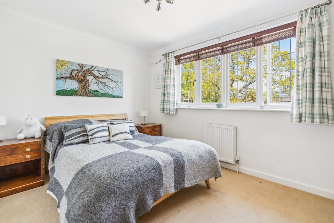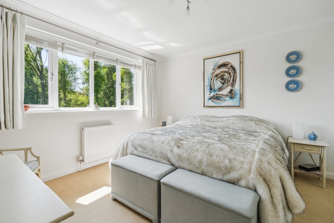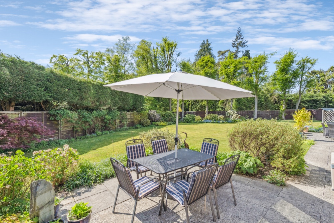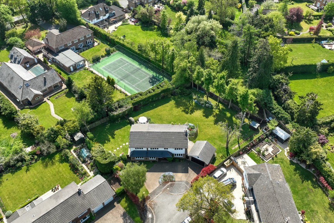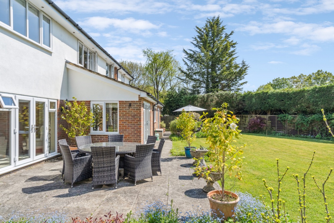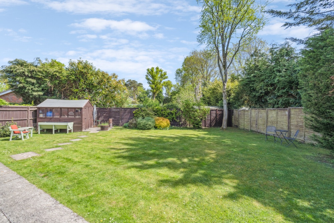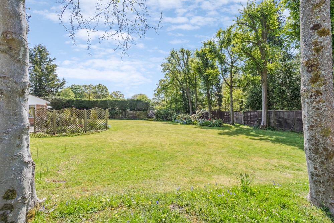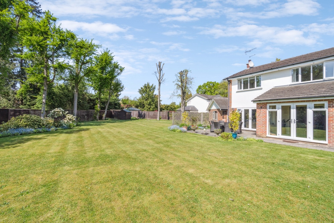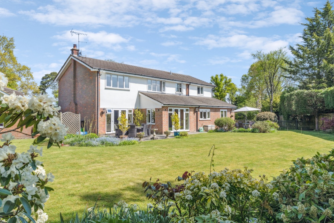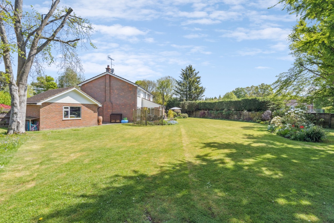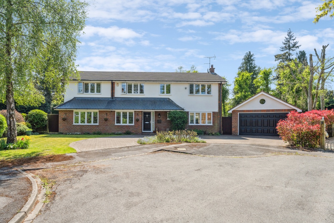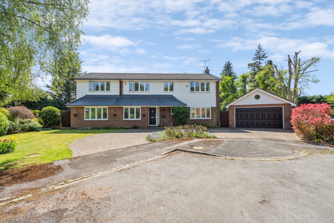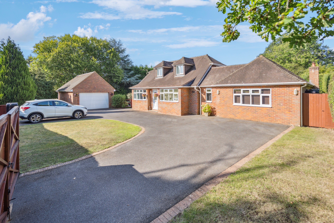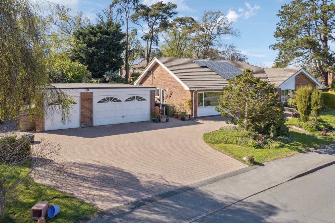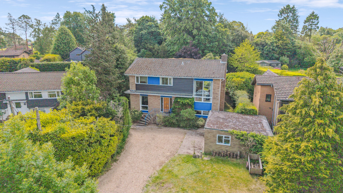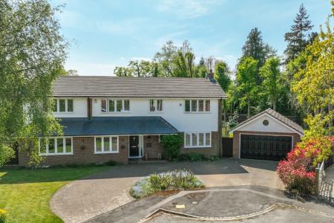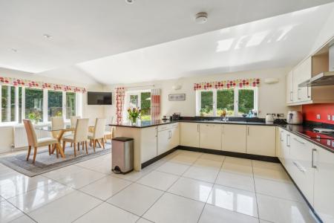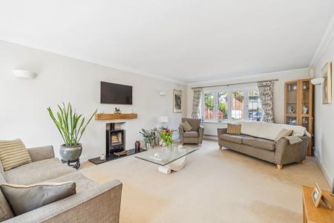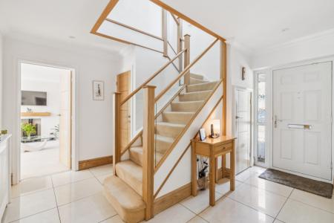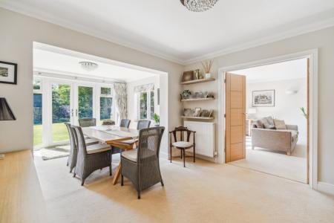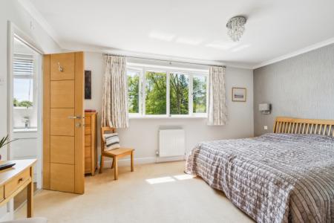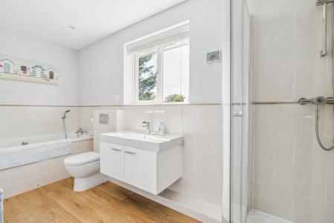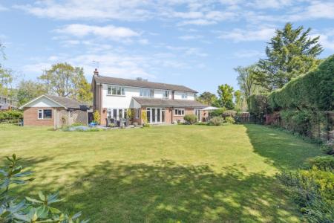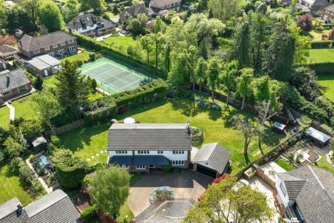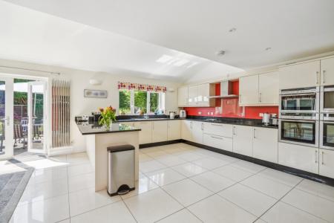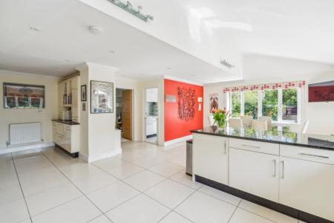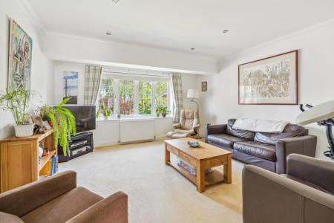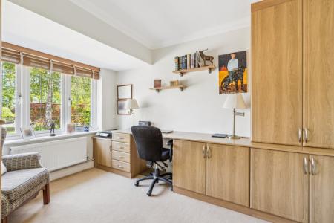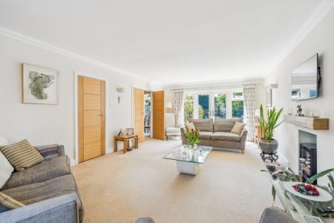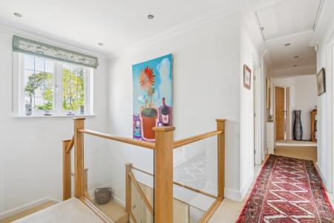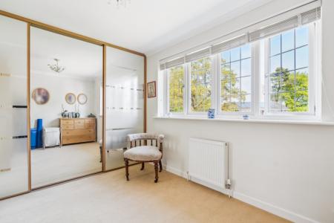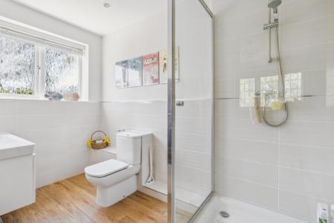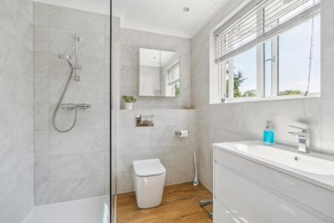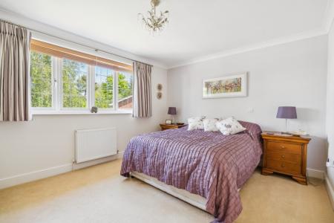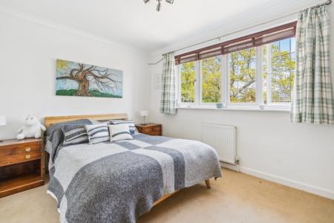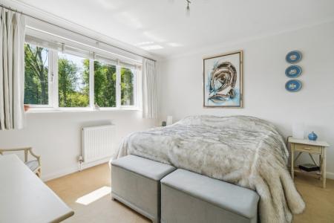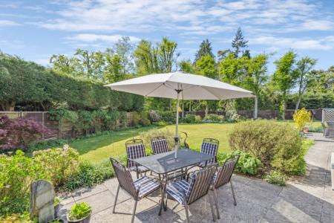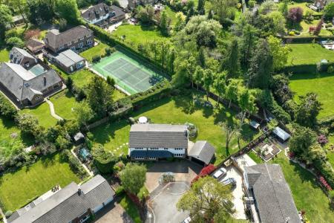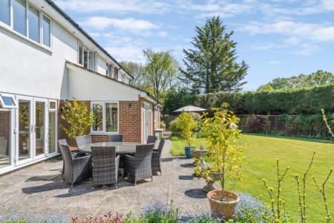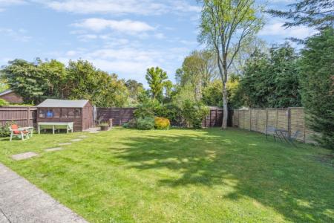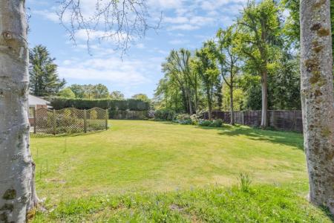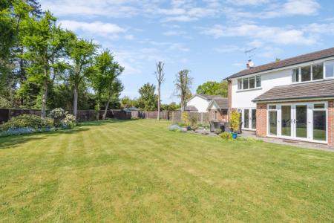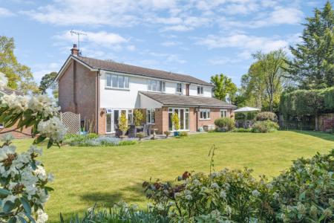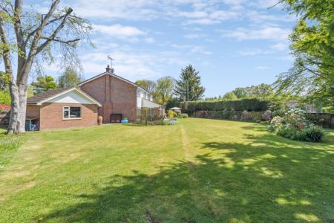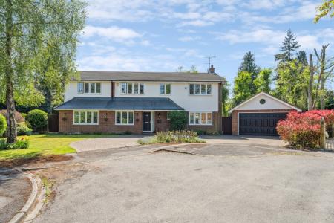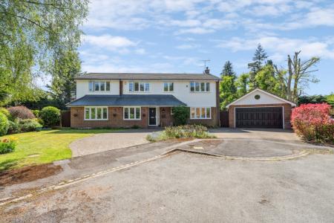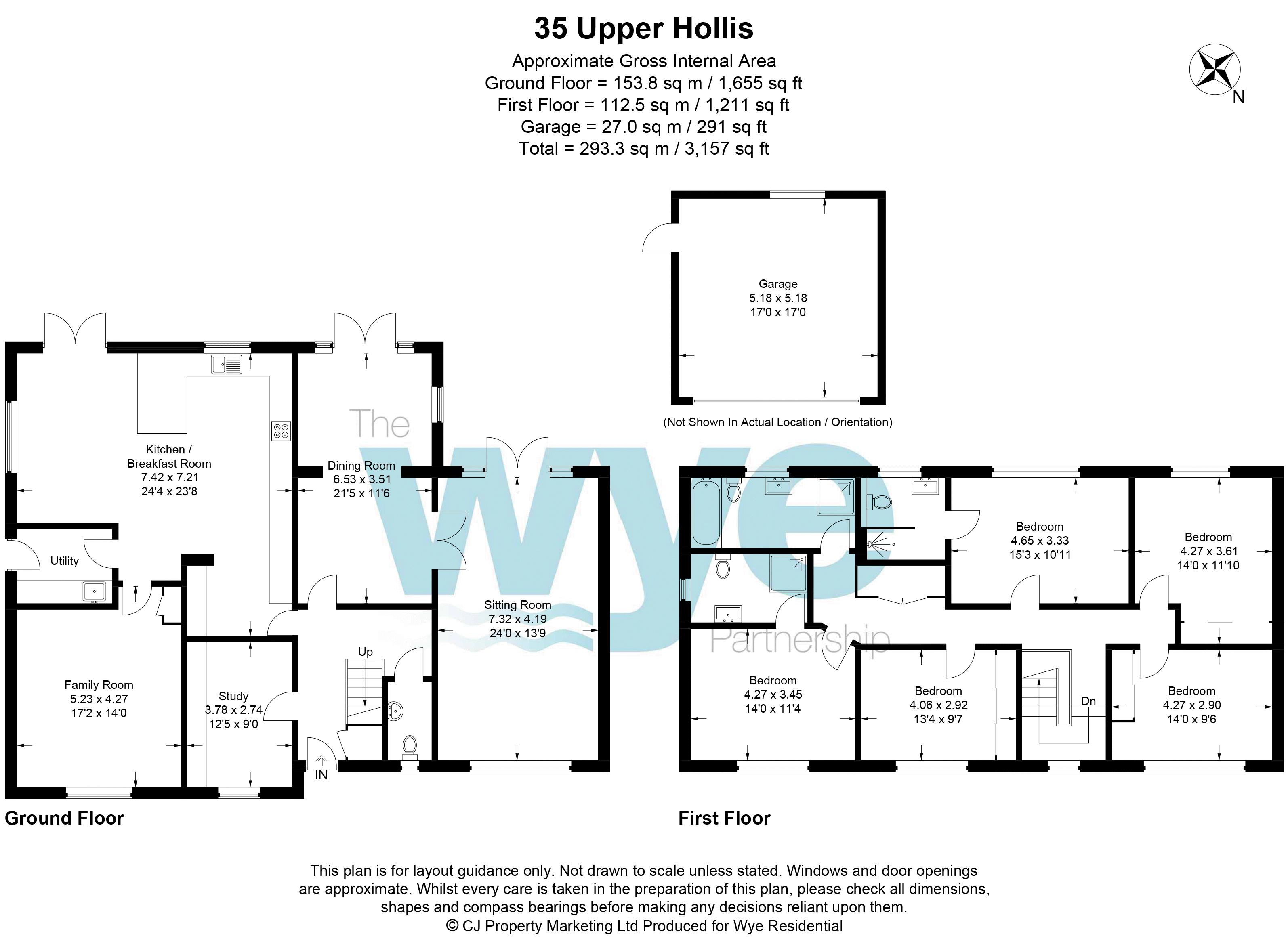- Immaculate detached home in great location on large plot
- Five bedrooms- two with ensuites
- Four reception rooms
- Large eat in kitchen plus utility room
- Separate double garage
- Quiet location with corner plot
5 Bedroom House for sale in Great Missenden
The property is set well back from the road at the end of a quiet cul-de sac.
The front door opens into a light, bright and airy, entrance hall with a gloss, tiled floor that continues into the kitchen and utility room. A contemporary staircase with oak hand rail and glass balusters leads to the first floor.
The fitted study is on the left, overlooking the front. Straight ahead is the extended, double-aspect, formal dining room with French doors out to the garden and to the right is a double-aspect sitting room with feature log burner and, again, doors out to the garden. There is also a cloakroom fitted with a white suite.
The heart of the home is the large bright kitchen-dining room which is zoned into food preparation and dining areas. The kitchen is fitted with a range of cream gloss units with black granite work tops and integrated Neff appliances, including a bank of two fan ovens, microwave and coffee machine plus dishwasher, additional fridge and induction hob.
The far side of the kitchen is the dining area with French doors to the garden behind which a short passage leads to the front aspect family-room and utility room, which is fitted with white gloss storage units, a butler sink and space for a washing machine and drier.
Upstairs there are five double bedrooms, two with ensuite shower rooms, and a family bathroom. The back of the house overlooks the lovely, secluded, back garden. The owners use the bedroom at the rear, with a refitted ensuite, as the master and one of the smaller bedrooms, still a double, as a dressing room. The second ensuite bedroom and one other large double are both front aspect with the fifth large-double bedroom being rear aspect.
The property sits on a large corner plot with a generous frontage, laid mainly to lawn in front of the house and with a brick paver drive leading to the detached double garage. The plot flares out into the lovely back garden. The portion to the side of the kitchen has been fenced off but the remainder, wrapping round to the far side, is open, level and laid mainly to lawn with two patio areas and some feature flower beds. The backdrop to the garden is of green shrubs and trees.
ADDITONAL INFORMATION
EPC Rating C
Council Tax Band G
SCHOOL CATCHMENT
Prestwood Infant and Junior School
Boys' Grammar; Dr Challoner's, The Royal Grammar, Aylesbury Grammar
Girls' Grammar; Dr Challoner's High School, Aylesbury High
Mixed Grammar; Chesham, Sir Henry Floyd
Upper School/All ability; The Misbourne School
(We recommend you check accuracy and availability at the individual schools)
Important Information
- This is a Freehold property.
Property Ref: EAXML13936_12591763
Similar Properties
4 Bedroom Bungalow | Asking Price £1,350,000
Fairwinds is a wonderful, substantial, four bedroom, detached chalet bungalow enjoying an enviable, very private locati...
Upper Hollis, Great Missenden HP16
4 Bedroom Bungalow | Guide Price £1,200,000
Upper Hollis is a prestigious, desirable, cul-de-sac of individual properties located above the beautiful village of Gr...
Hare Lane End, Little Kingshill HP16
4 Bedroom House | Asking Price £1,075,000
High Pines is a wonderful 1960's detached family home, ideally situated on a private road of just five houses, in the p...
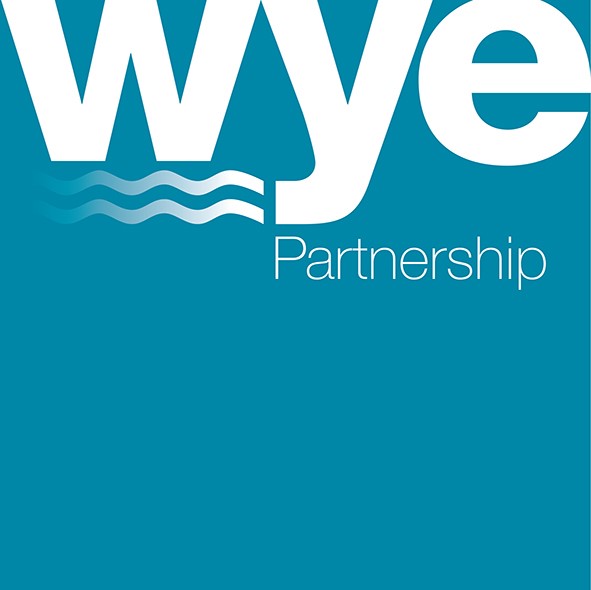
Wye Partnership (Prestwood)
Great Missenden, Prestwood, Buckinghamshire, HP16 9HD
How much is your home worth?
Use our short form to request a valuation of your property.
Request a Valuation
