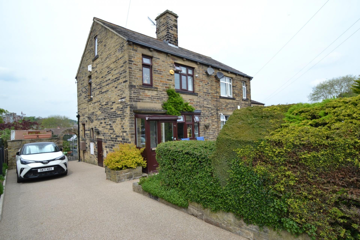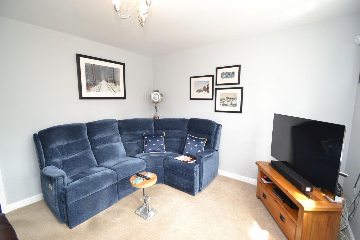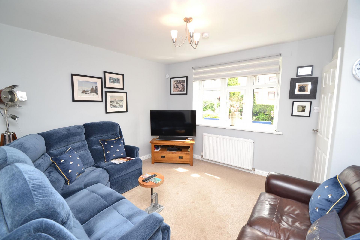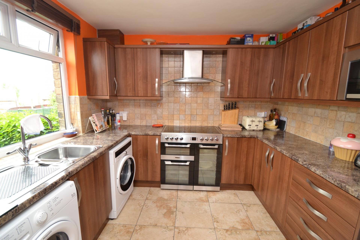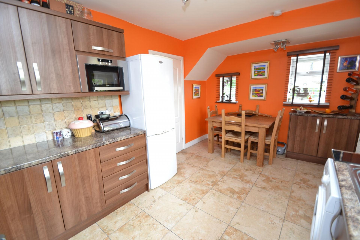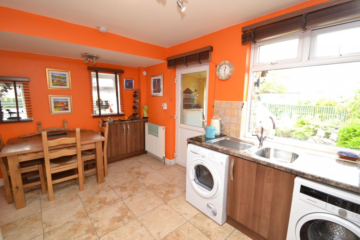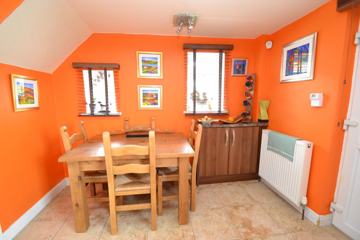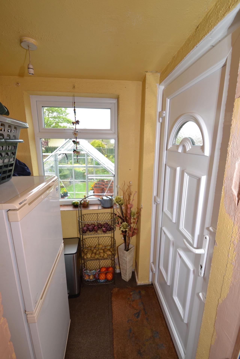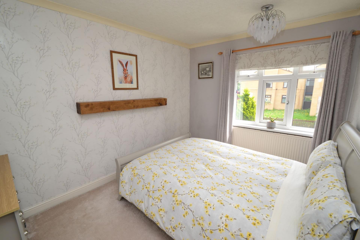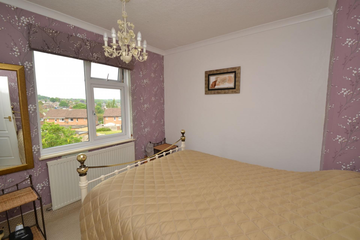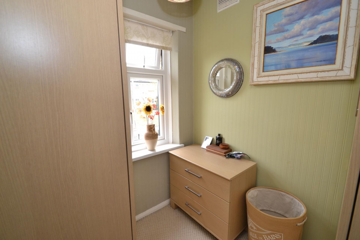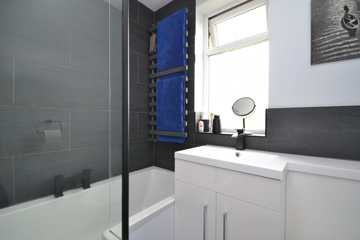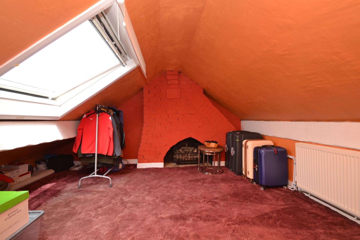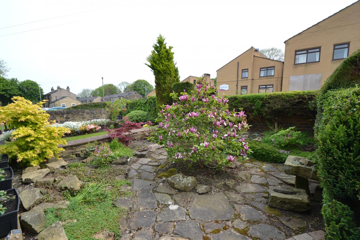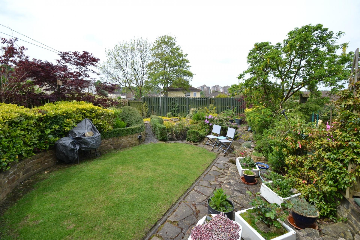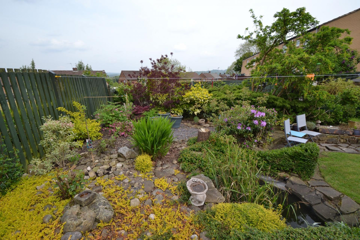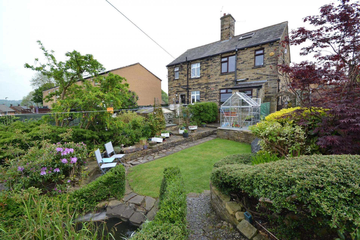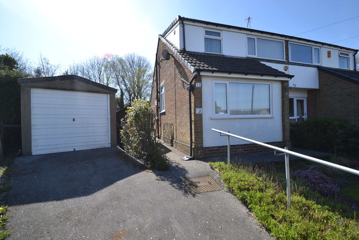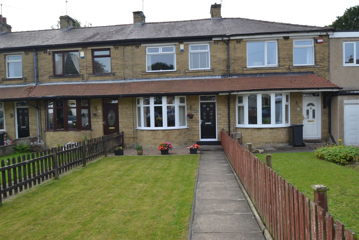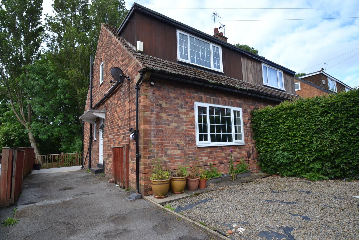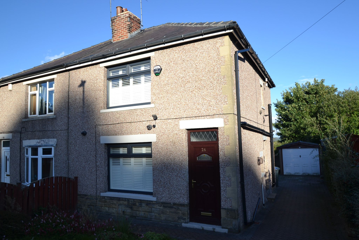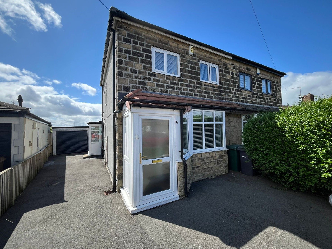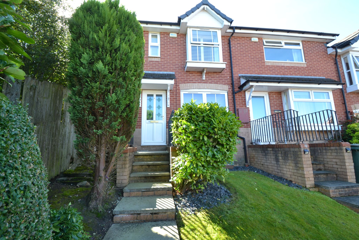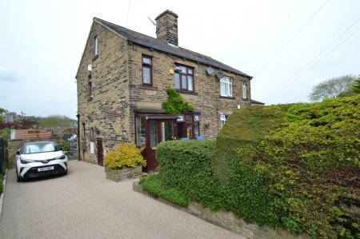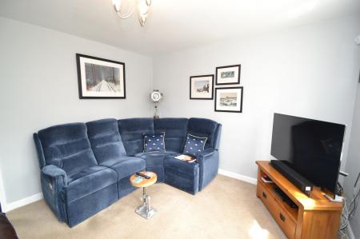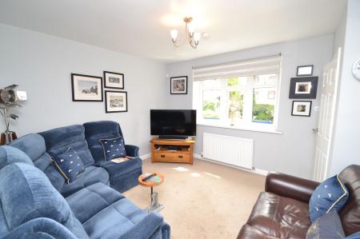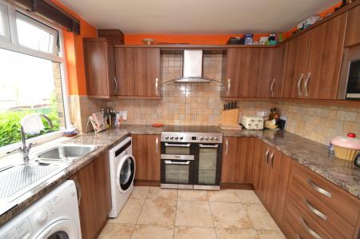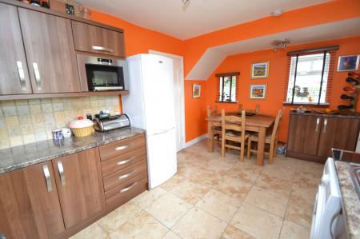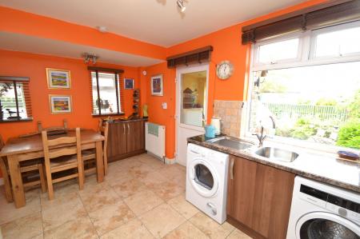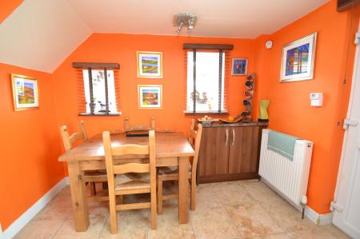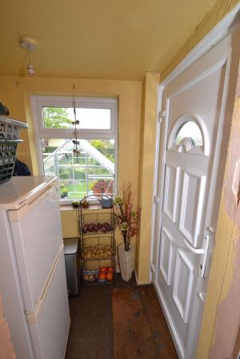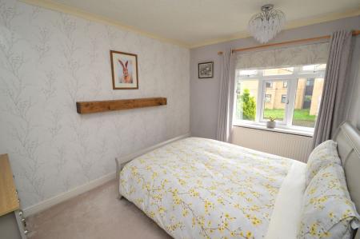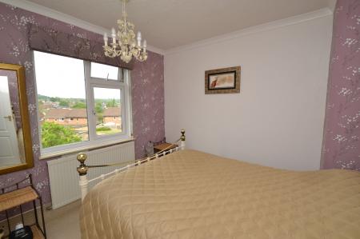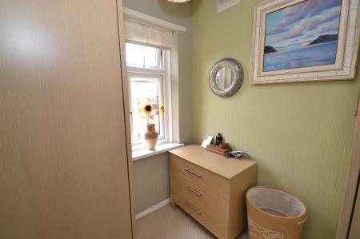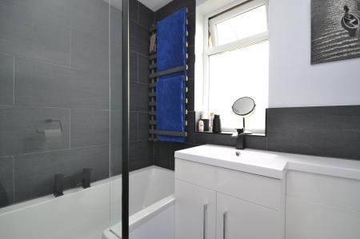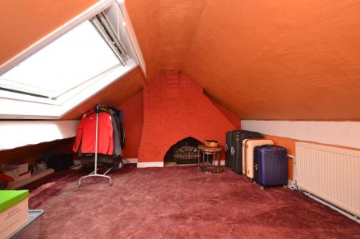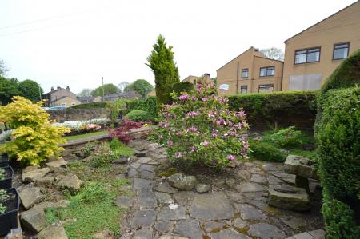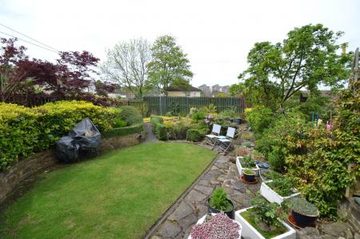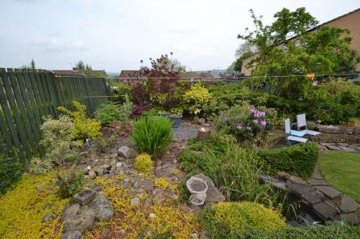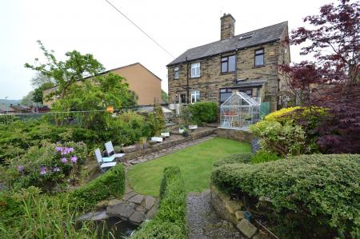- STUNNING 3 BEDROOM STONE SEMI-DETACHED
- MUCH IMPROVED BY THE PRESENT OWNERS
- MODERNISED THROUGHOUT
- GCH WITH A CONDENSING COMBI-BOILER & UPVC DG WINDOWS AND DOORS
- LARGE KITCHEN DINER
- 3 BEDROOMS ON THE FIRST FLOOR
- LOVELY MODERN BATHROOM SUITE IN WHITE
- LOFT SPACE OFFERING AN OCCASIONAL ROOM
- VERY ATTRACTIVE GARDENS
- RESIN DRIVE FOR 3 CAR PARKING
3 Bedroom Semi-Detached House for sale in Greengates
STUNNING 3 BEDROOM YORKSHIRE STONE SEMI-DETACHED * MUCH IMPROVED RECENTLY BY THE PRESENT OWNERS * MODERN THROUGHOUT * UPVC DG WINDOWS AND DOORS * GCH WITH A RECENTLY INSTALLED IDEAL CONDENSING COMBI-BOILER * LOUNGE * KITCHEN DINER * FRONT & REAR PORCHES * FIRST FLOOR * 3 BEDROOMS * BATHROOM SUITE IN WHITE * SECOND FLOOR * LOFT SPACE OCCASIONAL ROOM * RESIN DRIVE FOR 3 CARS * FRONT & REAR GARDENS HAVING BEEN DESIGNED TO BE LOW MAINTENANCE BUT WELL STOCKED * STORAGE UNIT * THIS IS A PROPERTY THAT WILL APPEAL TO FTB'S OR A YOUNG FAMILY * MUST BE VIEWED TO APPRECIATE * ALL THE LOCAL AMENITIES OF GREENGATES ARE ON THE DOORSTEP A SHORT WALK AWAY * THIS COULD BE SOLD WITH NO UPWARD CHAIN *
On offer is a stunning, stone built semi-detached house occupying a brilliant position on Brunswick Road, Greengates. Boasting a sought-after location within easy reach of local amenities and with an asking price of just �189,950, this impeccable property presents an exceptional first-time buy or a perfect home for young families. The present owners have infused a breadth of charm and character into the property, upgrading it with modern fixtures and fittings for a flawless finish.
Upon entry to the ground floor, you are instantly greeted by the warm and welcoming ambience of this much-loved family home. The central heating operating on a condensing combi-boiler ensures a cosy feel, with double glazed windows and doors throughout providing excellent insulation. At the heart of the home is a large, modern kitchen and dining space, ideal for entertaining or spending time with the family.
The first floor reveals three bedrooms, each boasting plenty of natural light and ample storage space. The lovely, modern bathroom suite in white adds to the tailored finish, creating a home that's ready to move straight into. The inclusion of a convertible loft space provides potential for an additional occasional room or home office, the options are endless.
Externally, the property enjoys beautifully maintained gardens, with a newly resin-coated drive offering parking for up to three cars. For those who appreciate a pleasant outdoor setting, the house is near a local park and bowling green, adding to its many attractive traits.
This beautiful home, benefiting from the close proximity to the numerous amenities in Greengates, can be offered with a no chain sale. Awaiting it's new owners, this property is sure to pull the heartstrings, so book a viewing today to potentially make it your own.
Entrance: Front Upvc dg porch, internal Upvc door into the hall, staircase, radiator, Hive heating control system.
Lounge: 3.71m x 3.54m (12'1 x 11'6). Upvc dg bay window to front, radiator under.
Kitchen Diner: 4.67m x 3.01m (15'3 x 9'8). Excellent range of wall & base units in walnut effect, work tops with under lighting and tiling above, space for a tall boy fridge freezer, built in CDA microwave, stainless steel extractor over a Range cooker by Cuisine Master, stainless steel sink with a mixer tap, plumbed for an auto-washer and dryer, tiled floor, space for a table and chairs, two side Upvc dg windows, rear Upvc dg window, Upvc dg door leads out to the rear porch.
Landing & Stairs: Side Upvc dg window.
Bedroom 1: 3.53m x 2.73m (11'6 x 8'9). Upvc dg window to front, radiator under, coving.
Bedroom 2: 3.04m x 2.75m (9'9 x 9'0). Upvc dg window to rear, radiator under, coving.
Bedroom 3: 2.10m x 1.89m (6'9 x 6'2). Upvc dg window to front, radiator.
Bathroom: Modern fitted three piece suite in white, shower glass screen with a matt black shower unit with a rainhead and separate shower attachment, the wash basin and wc are in enclosed high gloss white unit, extractor, frosted Upvc dg window, anthracite upright radiator, inset ceiling lights.
Door with a stairs to the Loft Space Occasional Room: 4.67m x 3.40m (15'3 x 11'1). Large skylight window, radiator, could be used as a multi-use room.
Externally: To the front is hedging, wrought iron gates lead onto the resin drive for 3 cars, low maintenance crazy paved garden, decked area, side access door leads to the boiler. Rear wrought iron gate leads onto the rear enclosed SW facing garden, secure storage unit, base for a greenhouse, patio area, pond feature with well stocked borders to a rockery garden, two power points, water tap, sensor security lighting and CCTV system.
Services: Mains electricity, water, drainage and gas are installed. Domestic heating is from a gas fired boiler.
Internet & Mobile Coverage: Information obtained from the Ofcam website and displayed on the website portals is available to view.
Property Reference 0015312
Important Information
- This is a Shared Ownership Property
- This is a Freehold property.
Property Ref: 57897_0015312
Similar Properties
3 Bedroom Semi-Detached House | £189,950
MUCH SOUGHT AFTER CUL-DE-SAC LOCATION * 3 BEDROOM DORMER SEMI-DETACHED BUILT BY PATCHETTS * THE DOWNSTAIRS THIRD BEDROOM...
3 Bedroom Terraced House | £189,950
SUPERBLY PRESENTED 3 BEDROOM PART BAY MID-TERRACE SITUATED IN THIS HOT SPOT PART OF THACKLEY * CENTRAL VILLAGE LOCATION...
3 Bedroom Not Specified | £189,950
3 BEDROOM DORMER SEMI-DETACHED * MUCH SOUGHT AFTER PART OF IDLE * GCH & NEW CONDENSING BOILER * UPVC DG * 2 BATHROOM FAC...
3 Bedroom Semi-Detached House | £189,995
REFURBISHED 3 BEDROOM SEMI-DETACHED * 2 NEW BATHROOM FACILITES * RECENTLY INSTALLED NEW FITTED KITCHEN * ALARMED & CCTV...
2 Bedroom Semi-Detached House | £189,995
ATTENTION ALL FIRST TIME BUYERS OR YOUNG FAMILIES * TWO BEDROOM EXTENDED STONE BUILT SEMI-DETACHED PROPERTY HAVING BEEN...
2 Bedroom End of Terrace House | £189,995
WELL PRESENTED 2 BEDROOM END TERRACE SITUATED ON THE POPULAR COTE FARM DEVELOPMENT * TOP OF A CUL-DE-SAC * GCH WITH AN U...

Martin S Lonsdale (Bradford)
Thackley, Bradford, West Yorkshire, BD10 8JT
How much is your home worth?
Use our short form to request a valuation of your property.
Request a Valuation
