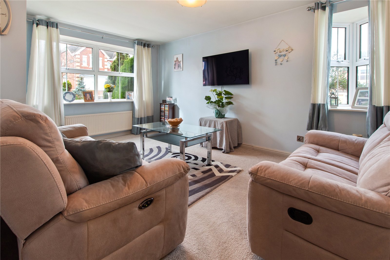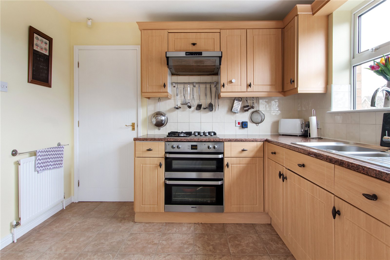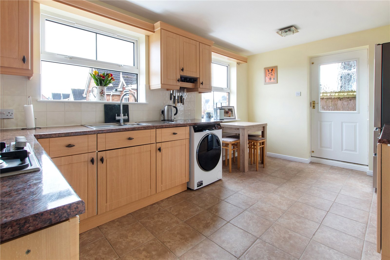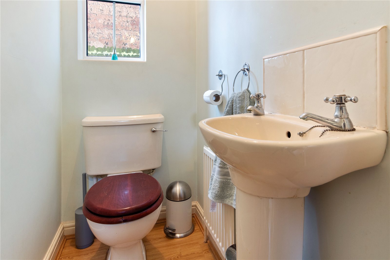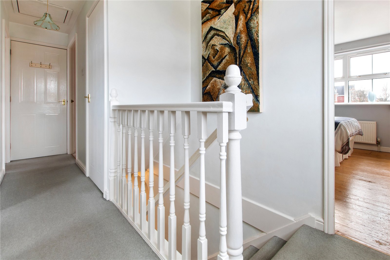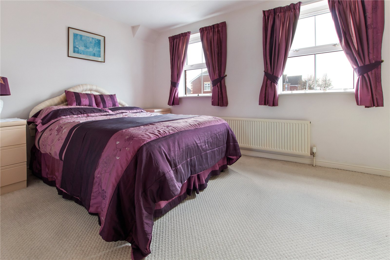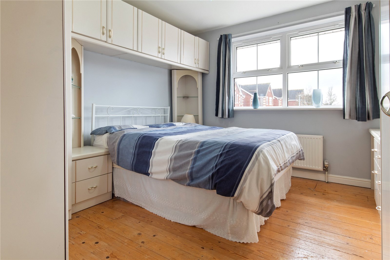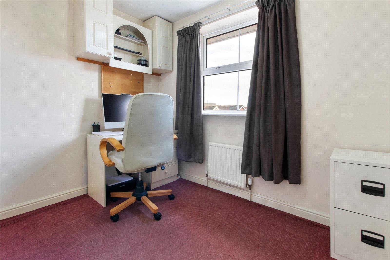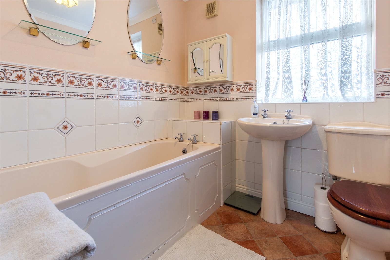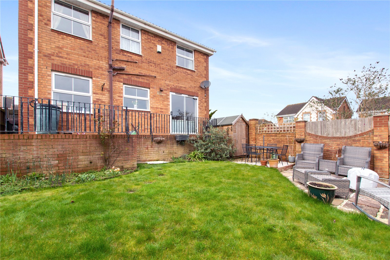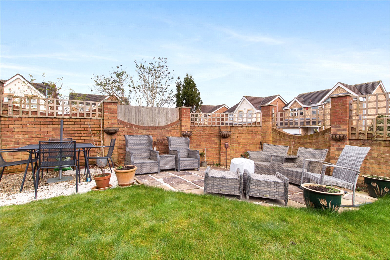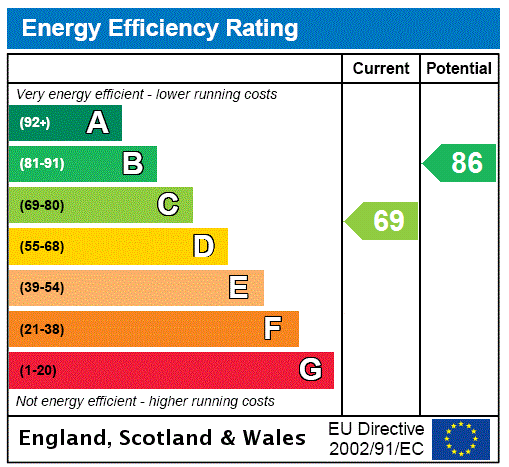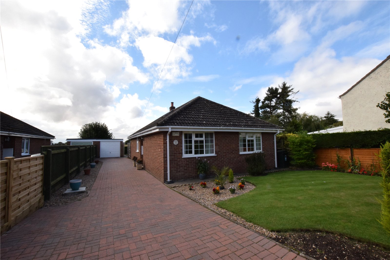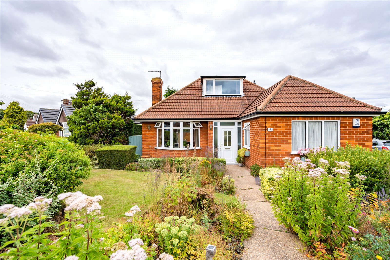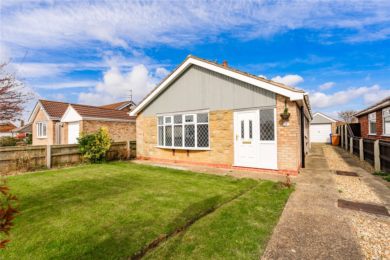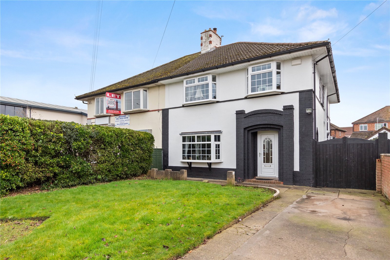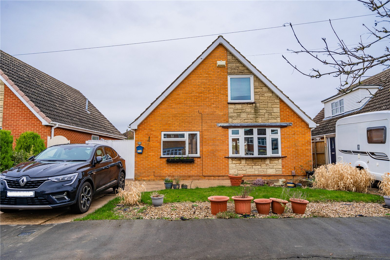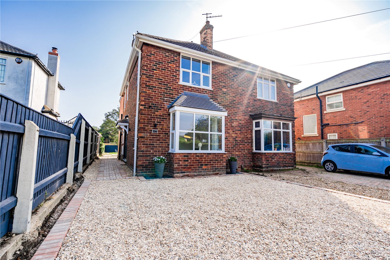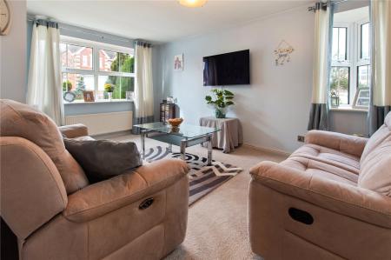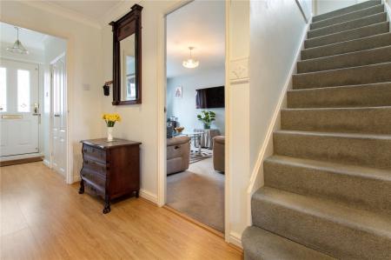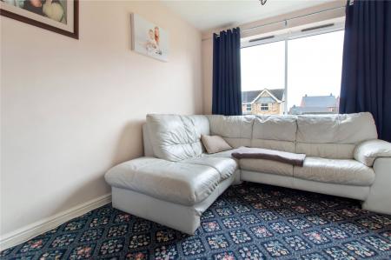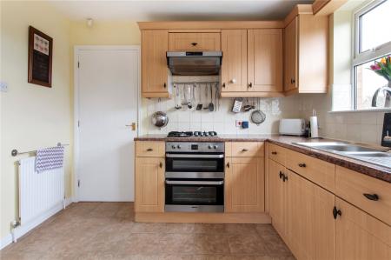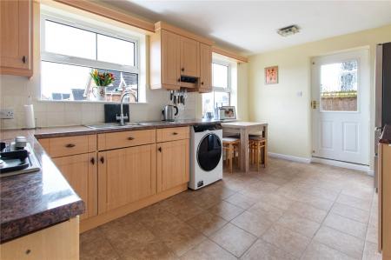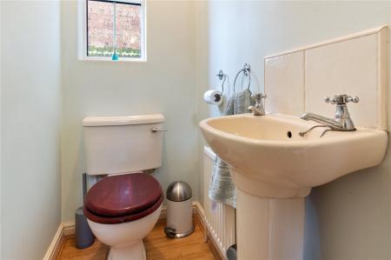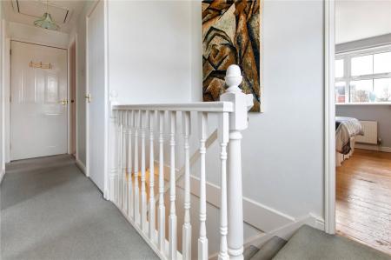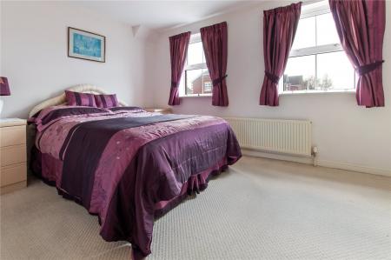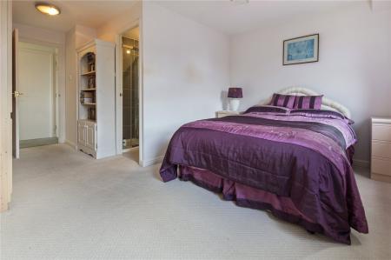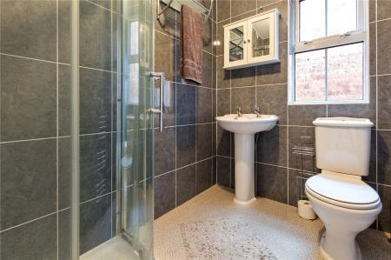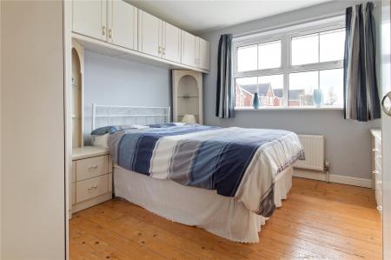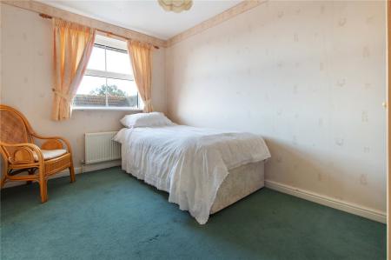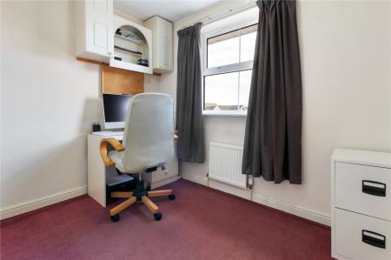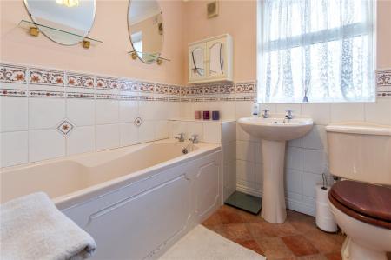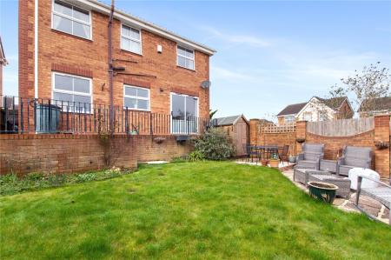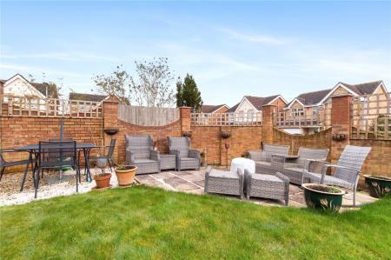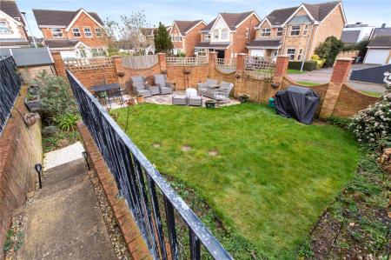- VIDEO VIEWING AVAILABLE
- 4 Bedroom Detached House
- Popular Scartho Top Development
- Kitchen-Diner
- 2 Reception Rooms
- Bathroom, En-Suite Shower Room & Cloakroom
- Integral Garage & Driveway
- Front, Side & Rear Gardens
- Gas Central Heating System
4 Bedroom Detached House for sale in Grimsby
Jackson, Green and Preston are delighted to offer to the market this four bedroomed detached house, located on the popular development of Scartho Top in close proximity to Aldi and Diana Princess of Wales Hospital.
This well planned accommodation briefly comprises of entrance hallway, living room, dining room, kitchen-diner, cloakroom and access to the garage on the ground floor, whilst the first floor accommodates the four bedrooms (master with en-suite) and the family bathroom.
The property is situated on a well proportioned plot with a front garden providing off-road parking and access to the garage and a rear garden, which is stepped down being surrounded on all sides by a mixture of brick walling and timber fencing, being presented to attractive lawn as well as paving and also containing a timber shed.
The property benefits from uPVC double glazing throughout and a gas central heating system.
This would make a perfect family home due to the properties close proximity to local amenities and schools.
Viewing is highly recommended for this excellent opportunity.
Ground Floor
Entrance Hallway With a timber double glazed front door, radiator, ceiling and a double storage cupboard.
Living Room 11'1" x 16'2" (3.38m x 4.93m). With a uPVC double glazed front window, and two radiators.
Dining Room 8'6" x 13'4" (2.6m x 4.06m). With uPVC double glazed sliding doors leading onto the rear garden and complete with a radiator.
Kitchen-Diner 15'1" x 9'7" (4.6m x 2.92m). With two uPVC double glazed rear windows and comprising of a range of wall and base units incorporating an electric oven with a four-ring gas hob and extractor as well as space for a stand alone 'fridge-freezer and space and plumbing for an enclosed washing machine. This room is complete with partial tiling, 2 radiators and a timber double glazed door leading onto the rear garden.
Cloakroom Located off the entrance hallway with a w.c., pedestal basin, uPVC double glazed frosted window and ceiling coving.
Garage 16'8" x 7'11" (5.08m x 2.41m). With a courtesy door located off the entrance hallway and an up and over front door, complete with electrics and the "Ideal" boiler.
First Floor
Landing With a radiator and a uPVC double glazed window unit.
Bedroom 1 17'2" x 13'1" (5.23m x 4m). With two uPVC double glazed front windows, radiator and a range of floor to ceiling fitted wardrobes.
En-Suite Comprising of a walk-in shower, pedestal basin and w.c. Complete with full tiling, radiator and a uPVC double glazed frosted window.
Bedroom 2 11'9" x 11'2" (3.58m x 3.4m). With a uPVC double glazed front window, fitted units and a radiator.
Bedroom 3 12'1" x 7'9" (3.68m x 2.36m). With a uPVC double glazed front window and a radiator.
Bedroom 4 9' x 6'6" (2.74m x 1.98m). With a uPVC double glazed rear window, radiator and built-in cupboards.
Bathroom A three piece suite comprising of a bath, w.c. and a pedestal basin. Partially tiled with a radiator and uPVC double glazed frosted window.
Gardens The property is situated on a well proportioned corner plot with a front garden providing off-road parking via a tarmac driveway and also leading access to the integral garage. To the side of the property there is a lawned area with an abundance of shrubbery. The rear garden is enclosed by brick walling and timber fencing whilst being laid to attractive lawn and paving whilst also containing a paved seating area.
Broadband & Mobile Phone Coverage Please use the following link to check the mobile phone and broadband coverage for this property.
https://www.ofcom.org.uk/phones-telecoms-and-internet/advice-for-consumers/advice/ofcom-checker
Council Tax Band D This information was obtained on the 29th February 2024 and is for guidance purposes only. Purchasers should be aware that the banding of the property could change if information is brought to light that makes it clear to the Valuation Office Agency that an error was made with the original allocation.
Additionally, there may be circumstances when the Council Tax can be altered on change of ownership.
All interested parties are advised to make their own enquiries. See www.gov.uk/council-tax-bands
Restrictive Covenants Schedule of restrictive covenants
1 The following are details of the covenants contained in the Conveyance
dated 29 April 1996 referred to in the Charges Register:-
"The Purchaser for the benefit and protection of the Health Secretary's
Retained Land the Yarborough Maintenance Fund Trustees' Retained Land
and Lady Yarborough's Retained Land and other land forming part of the
Scartho Top Development and their respective successors in title and
each and every part thereof and so as to bind the Property and each and
every part thereof into whosesoever hands the same may come HEREBY
COVENANTS with the Vendors and separately with each of them and with
their respective successors in title (all obligations to be carried out
at the Purchaser's expense)
9.1 not to carry out or permit or suffer to be carried out any
development on the Property otherwise than.
9.1.1. in accordance with
9.1.1.1. the Principal Planning Permission and all conditions attached
thereto and any discharge of conditions agreed by the Local Planning
Authority or variation of such conditions agreed by the Local Planning
Authority and approved by the Vendors such approval not to be
unreasonably withheld or delayed.
9.1.1.2. The Indicative Master Plan.
9.1.1.3. The Approved Documents
9.1.1.4. The Necessary Consents
9.1.2. so as to provide a minimum of 17.3 acres of public open space in
accordance with plans and drawings to be first approved in writing by
the Vendors or their respective agents acting on their behalf prior to
the commencement of development (such approval not to be unreasonably
withheld or delayed)
9.2 Subject and without prejudice to Clause 9.7 not to construct or
permit or suffer to be constructed on the Property more than three
hundred and fifty (350) houses nor more than the numbers of houses in
each Housing Area as shown on Plan 3 Provided that variations in
numbers of housing units between each Housing Area (but not in the
aggregate number more than 350 houses) may be made with the prior
written consent of the Vendors such consent not to be unreasonably
withheld or delayed.
9.3 Not to develop any land adjacent to the Local Distributor Road
without first obtaining the Vendor's written approval (not to be
Title number HS264722
2 of 6
Schedule of restrictive covenants continued
unreasonably withheld or delayed) to the layout and design of the Local
Distributor Road street scene.
9.4 To construct the Local Distributor Road and all the Infrastructure
up to the boundaries of the Property properly to line up with the
future road lines as marked X-X and Y-Y on Plan 1 leaving no
intervening space to enable each of the Vendors to have direct access
onto the same as shown on the Approved Documents and to be able to
connect directly to the Infrastructure and to give the Vendors full and
free rights of access thereto.
9.5 If the Purchaser shall fail to complete the construction of the
Local Distributor Road and the rest of the Infrastrucutre within and
necessary to serve the Property and adequate to serve the rest of the
Scartho Top Development in accordance with the obligations contained in
the Agreement to which this Conveyance gives effect made between the
same parties as are parties hereto then the Vendors or any of them and
their Engineers Agents Contractors and others may uon giving not less
than seven days' previous written notice to the Purchaser enter upon
the Property and carry out and complete the construction of the Local
Distributor Road and the rest of such Infrastructure at the expense of
the Purchaser.
9.6 Not to sell or otherwise dispose of the Property or any part
thereof on which any part of the Infrastructure remains to be
constructed laid out or adopted (other than the sale or disposal of a
completed dwellinghouse fit and ready for occupation electricity substation
gas governor site pumping station or other like service
facility or public open space) without first procuring that the
Purchaser of the Property or such part thereof shall enter into a deed
with the Vendors and with each of them containing a direct covenant to
construct lay out and procure the adoption of the Infrastrucutre or
such part thereof as will be on such part of the Property such deed to
be in the form of the draft annexed hereto.
9.7 To permit the Vendors and their respective tenants of the land
retained by the Vendors respectively in the Scartho Top Area to have
free and uninterrupted access at all times and for all purposes over
ways of sufficient width and convenience over the Property to enable
the Vendors and their tenants to obtain access to and egress from such
land and any further land in the Scartho Top Area such ways to follow
the existing routes used by the Vendors and their respective tenants as
shown on Plan 3 until such time or times as alternative routes of
sufficient width and convenience are identified and specified in
writing to the Vendors and their tenants from time to time having
regard to the progress of the works carried out by the Purchasers in
relation to the construction of the Infrastructure.
9.8 To construct the access for emergency vehicles from Crosby Road in
accordance with Condition 24 of the Principal Planning Permission
within two years of the commencement of development of the Property.
.....
9.10 To indemnify and keep indemnified the Vendors and each of then
against all actions proceedings liability damages losses costs and
expenses suffered or incurred by them or any of them as a result of any
breach of the obligations on the part of the Purchaser contained in
this Clause 9."
NOTE 1:- The Health Secretary's retained land comprises the Scartho
Road Hospital, land on the north side of Ferriby Lane and land lying to
the South of the land in this title.
The Yarborough Maintenance Fund Trustees' retained land and Lady
Yarborough's retained land comprise land lying to the south and west.
In the Conveyance the following expressions have the following
meanings.
"Approved Documents" means Plan 3 and the following drawings of DHV
Burrow-Crocker consulting:
Title number HS264722
3 of 6
Schedule of restrictive covenants continued
Number Title Name
A1545/011 Surface Water Drainage Phasing Plan
A1545/012 Foul Water Drainage Phasing Plan
A1545/013 Highway Phasing Plan
and the expression shall include all plans drawings and other documents
approved in writing by the Vendors under the covenants restrictions and
stipulations contained in this Conveyance or the Agreement to which it
gives effect.
"House" means a separate unit of residential accommodation and includes
a flat or maisonette
1.6 "Housing Area" means an area for residential development within the
Property as identified on the Plan approved under Clause 9.2 or any
modification thereof subsequently approved by the Vendors and forming
part of the Approved Documents.
1.7 "the Indicative Master Plan" means the Indicative Master Plan for
Scartho Top Village Grimsby prepared by Burrow-Crocker Consulting a
copy whereof signed by the parties for the purpose of identification is
bound in the separate Appendix to this Conveyance.
1.8 "the Infrastructure" means the Local Distributor Road the surface
water drainage the foul water drainage and the services including
public open space the pumping station(s) balancing pond and water main
(including the diversion of the existing 12 inch water main) all of the
capacity to serve the whole of the Scartho Top Development as shown on
the Approved Documents and in accordance with a scheme to be approved
by the local highway authority and the water company.
"The Local Distributor Road" means the section of the Local Distributor
Road shown on Plan 3 (including the sections leading to the points
shown X-X to the west and Y-Y to the south) (together with all footways
cycleways and all services drainage and lighting and other associated
works required by the Local Highway Authority and any other competent
authority) leading from Scartho Road to the boundaries of the Property
with Lady Yarborough's Retained Land and with the Yarborough
Maintenance Fund Trustees' Retained Land.
1.13 "the Necessary Consents" all permissions consent approvals
licences and authorities whether required under any statute or
regulations made thereunder or otherwise necessary for the carrying out
of the construction engineering or other works or the use in question
including detailed planning permission pursuant to the Principal
Planning Permission
1.14 "Peakes Parkway" means Phase 3 of a new road under the Sheffield-
Cleethorpes railway line and extending from Victoria Street South Great
Grimsby Southwards along the disused East Lincs railway land to a point
north of the village of New Waltham including a Bypass of the village
between the A16(T) Louth Road and A1098 Hewitts Avenue as shown on Plan
4
1.15 "the perpetuity period" means a period of eighty years from the
date of this Conveyance being the perpetuity period applicable to this
Conveyance
1.16 "Plan 1" means the 1:1250 scale (reduced) Drawing prepared by
Northern and Yorkshire Regional Health Authority annexed hereto showing
respectively the Health Secretary's Property the Yarborough Maintenance
Fund Trustees' Property and Lady Yarborough's Property which shall be
for the purpose of identification only (being reduced from the same
Ordnance Survey Date as Plan 3)
1.17 "Plan 2" means the 1:10,000 scale plan entitled "Land at Grimsby
DGH" annexed hereto.
1.18 "Plan 3" means the 1:1250 scale drawing No. 944/11J prepared by
Paul Wren Associates Limited annexed hereto.
Title number HS264722
4 of 6
Schedule of restrictive covenants continued
1.19 "Plan 4" means the plan prepared by Humberside County Council
relating to Peakes Parkway annexed hereto.
1.20 "the Principal Planning Permission" means Planning Permission
dated 29 March 1994 reference number P44395 issued by Great Grimsby
Borough Council or such substituted permission as may be issued
provided that the only variation is to Condition 31 or any other
Condition thereof in relation to the erection of five houses on the
land edged green on the Plan accompanying the said Planning Permission
dated 29 March 1994.
1.21 "the Property" means the Health Secretary's Property the
Yarborough Maintenance Fund Trustees' Property and Lady Yarborough's
Property together being the land edged with a thick black line on Plan
3 excluding the Yellow Land.
1.24 "The Scartho Top Area" means the whole of the area at Scartho Top
Grimsby shown in diagrammatic form on Plan 2 excluding the land shown
edged yellow except the sections hatched black within the yellow edging
but including for the avoidance of doubt the land and premises known as
the Springfield Sports Ground and also shown for the purpose of
identification edged purple on Plan 2.
1.25 "the Scartho Top Development" means the development of the Scartho
Top Area in accordance with the Principal Planning Permission and the
Approved Documents.
1.26 "The Vendors" means the Health Secretary the Yarborough
Maintenance Fund Trustees and Lady Yarborough together
1.27 "the Vendors' Engineers" means such engineer or firm of engineers
as the Vendors' or any of them may from time to time appoint and of
whose appointment they shall notify the Purchaser in writing."
"the Yellow Land" means the three blocks of land edged yellow on Plan
3."
NOTE 2:- The Local Distributor road does not affect the land in this
title.
The land hatched black within the yellow edging lies to the South East
of the land in this title.
The land edged purple on plan No. 2 lies to the South of the land in
this title.
The land edged yellow on plan No. 3 lies to the south and south west.
2 The following are details of the covenants contained in the Transfer
dated 29 April 1996 referred to in the Charges Register:-
"The Builders for themselves and their successors in title the owner or
owners for the time being of the land and each and every part thereof
HEREBY COVENANT:-
3.1 with Cofton and its successors in title the owner and owners for
the time being of the Adjoining Land (and so as to benefit the
Adjoining Land and each and every part thereof into whosesoever hands
the same may come) in the terms set forth in the Second Schedule.
THE SECOND SCHEDULE
(Covenants on the part of the Builders)
1. Not to use or permit to be used the Land or any part thereof or any
buildings thereon other than for residential and ancillary purposes and
no part of the Land as shall not be built upon shall be used otherwise
than as private pleasure or garden grounds only in connection with the
dwellings erected on the Land (except only for roads footpaths and
public open space areas and any specific use arising from a planning
obligation under the Town & Country Planning Act 1990 to any relevant
planning authority).
Title number HS264722
5 of 6
Schedule of restrictive covenants continued
2. Not to use any part of the land or any building or buildings erected
thereon as a public house hotel motel or other similar place of public
resort or amusement.
3. Not to do or permit or suffer to be done any act or thing on the
Land which may be or become a nuisance damage or cause annoyance or
disturbance to Cofton or to the owners or occupiers of the Adjoining
Land.
NOTE:- The Adjoining land lies to the north, west and south.
3 The following are details of the covenants contained in the Deed dated
29 April 1996 referred to in the Charges Register:-
"McLean covenants with Barratt and its successors in title for the
benefit of Barratt's Property and each and every part thereof to the
intent that the burden of such covenants shall run with and be binding
upon McLean's Property and each and every part thereof into whosesoever
hands the same may come to observe and perform the covenants conditions
restrictions and stipulations set out in the Fourth Schedule hereto.
THE FOURTH SCHEDULE
(Restrictive Covenants)
1. Not to use the Site as defined in the Second Schedule hereto or any
part thereof otherwise than for the purpose of a residential building
estate with such ancillary uses as are appropriate thereto and not to
cause or permit any user which is may be or become a nuisance or
annoyance or cause disturbance or damage to neighbouring occupiers."
NOTE:- Barratt's Property lies to the west and south. The land in this
title forms part of McLean's Property and the site referred to.
Property Management Are you a Landlord tired of dealing with your tenants?….Jackson, Green and Preston can provide a comprehensive management service and will be delighted to discuss your management needs. Please do not hesitate to contact our Property Management Department on Grimsby 311116 or by e-mail (rented@jacksongreenpreston.co.uk) for some informal advice. Further information is also available on our website at www.jacksongreenpreston.co.uk/info_landlords.php
Property To Sell Do you have a property to sell? For professional valuation advice, contact our Grimsby Office (01472 311120).
One of our experienced valuers will be happy to provide a free marketing appraisal of your property.
Surveys Should you decide to buy a property not available for sale through our Agency, Jackson Green and Preston offer a range of independent valuations and surveys all carried out by fully qualified Chartered Surveyors.
To discuss your survey needs, please contact our Survey Department on 01472 311120.
Sources Of Useful Information Purchasers may find the following websites useful in providing additional information in respect of the property and the immediate surrounding area.
www.environmentagency.gov.uk
www.hpa.org.uk
www.nelincs.gov.uk
www.northlincs.gov.uk
www.e-lindsey.gov.uk
www.landregistry.gov.uk
www.gov.uk/council-tax-bands
Mortgage Advice We are pleased to be able to introduce Toni Cressey Mortgage Advisers who we recommend for Independent Mortgage Advice for any of our clients looking to purchase their first home, new home or investment property.
They have a team of advisers that are able to help and advise you on the most suitable mortgages available for you taking into account your own particular needs and circumstances. They will help and guide you through the whole mortgage and home buying process, ensuring best advice is given at all times. Buying a new home is one of the most important financial decisions you will make so it is vital that you get the help and advice you need at the earliest opportunity.
No fee is charged for this independent mortgage advice, which is provided under no obligation. There may however be a fee payable should you proceed with a mortgage application. The actual amount you pay will depend upon your own circumstances and requirements and typically our application fee will be £100 upto a maximum of £250 for a residential mortgage. Any fee will be confirmed in writing prior to your proceeding with a mortgage application.
Your home may be repossessed if you do not keep up repayments on your mortgage.
Important information
This is a Freehold property.
Property Ref: 288481_GRS240347
Similar Properties
Church Lane, Marshchapel, Grimsby, Lincolnshire, DN36
3 Bedroom Detached Bungalow | £240,000
Jackson, Green and Preston are delighted to offer to the market "Springers Lodge" which is a lovely three bedroomed deta...
Tranby Drive, Grimsby, Lincolnshire, DN32
2 Bedroom Detached Bungalow | £240,000
Jackson, Green and Preston are delighted to offer to the market this two bedroom detached bungalow, located in this high...
Waldorf Road, Cleethorpes, Lincolnshire, DN35
3 Bedroom Detached Bungalow | £236,000
Jackson, Green and Preston are delighted to offer to the market for sale this truly exceptional detached bungalow.
Laceby Road, Grimsby, Lincolnshire, DN34
4 Bedroom Semi-Detached House | £242,500
Jackson, Green and Preston are delighted to offer to the market this four bedroom semi-detached home, located in this pr...
Carmen Crescent, Holton-le-Clay, Grimsby, Lincolnshire, DN36
3 Bedroom Detached House | £245,000
Jackson, Green and Preston are delighted to offer to the market this extremely versatile three bedroomed detached home l...
Waltham Road, Grimsby, Lincolnshire, DN33
3 Bedroom Semi-Detached House | £245,000
WOW, WOW, WOW - In the Agents opinion, this is one of the stand out properties currently available for sale on the open...

Jackson Green & Preston (Grimsby)
19 West Saint Marys Gate, Grimsby, Lincolnshire, DN31 1LE
How much is your home worth?
Use our short form to request a valuation of your property.
Request a Valuation

