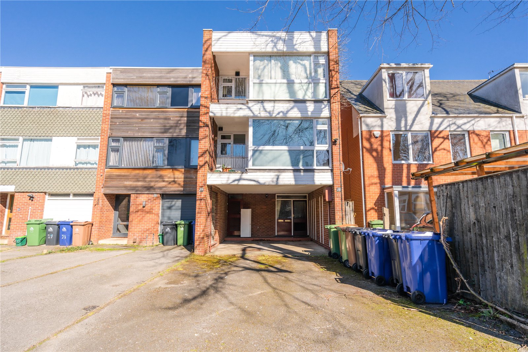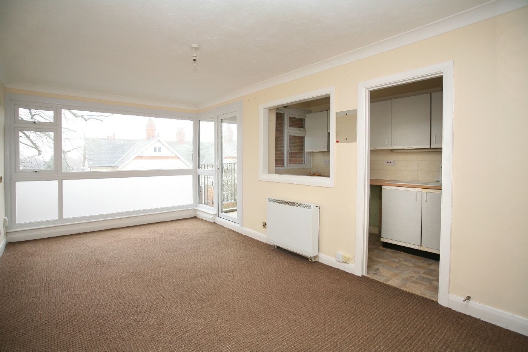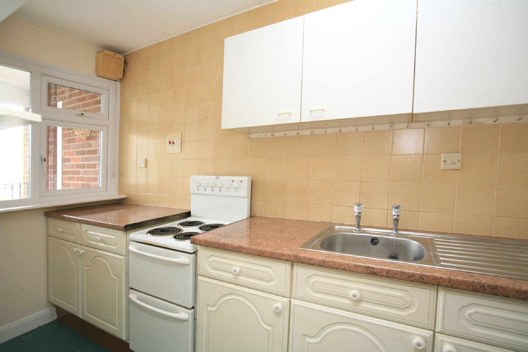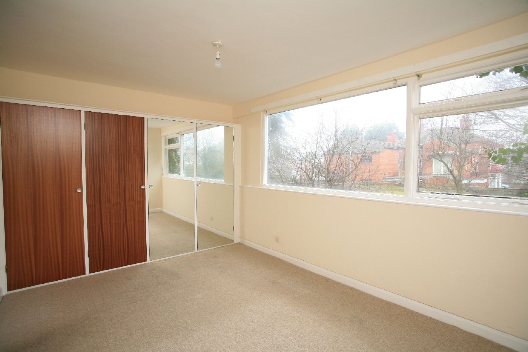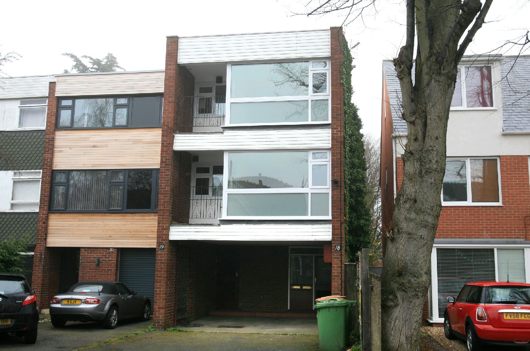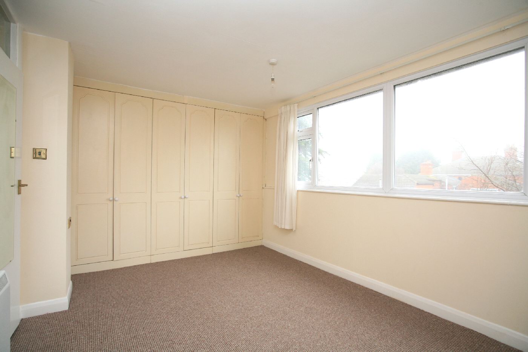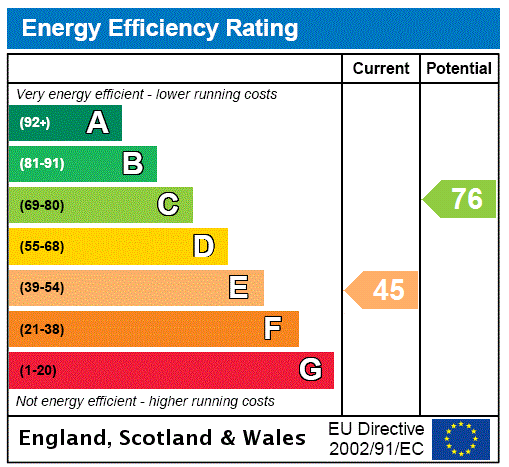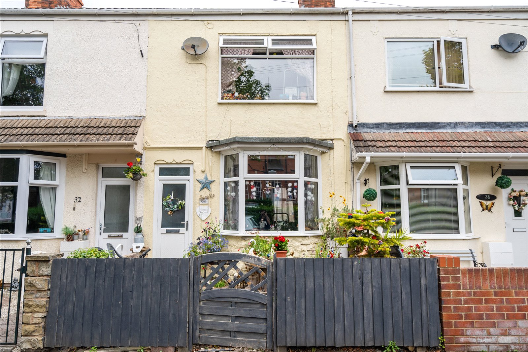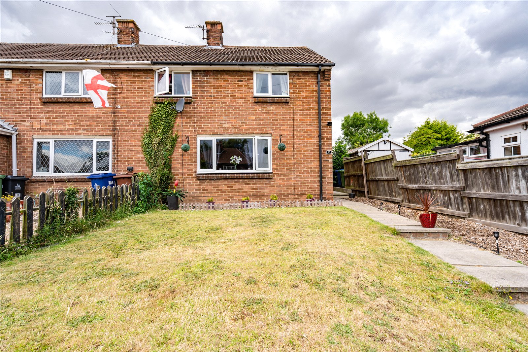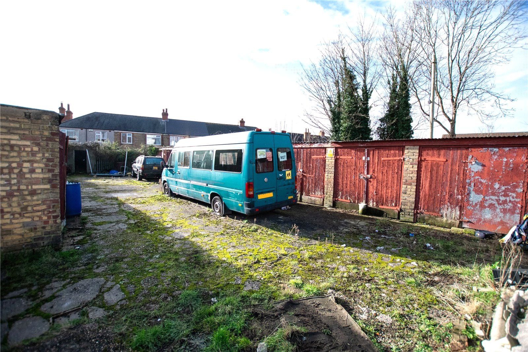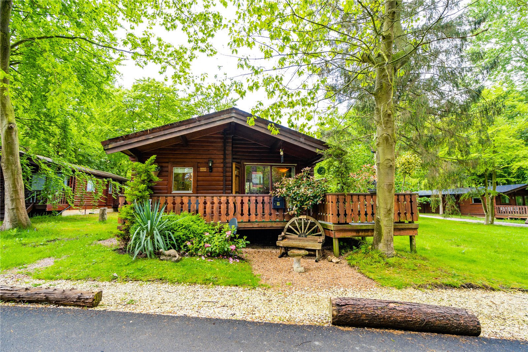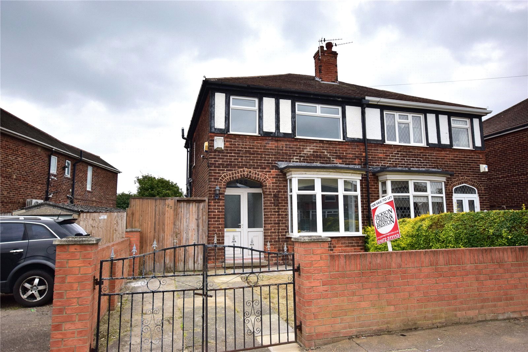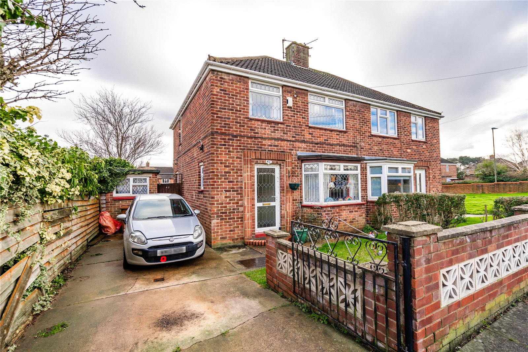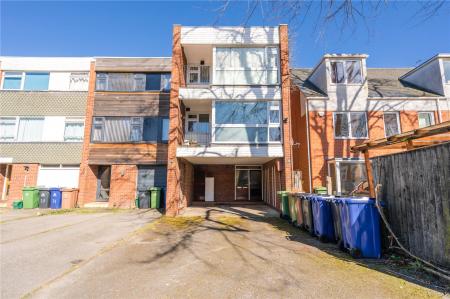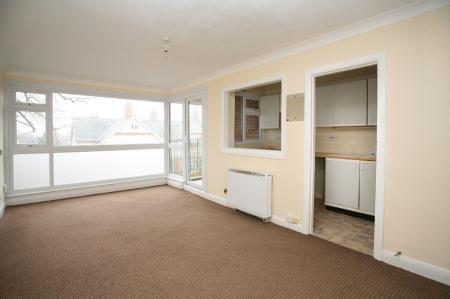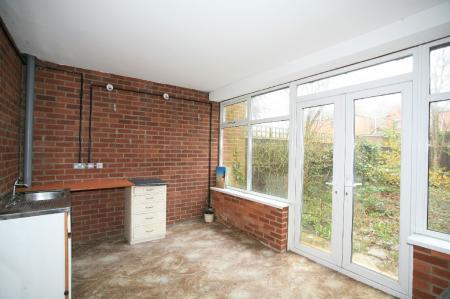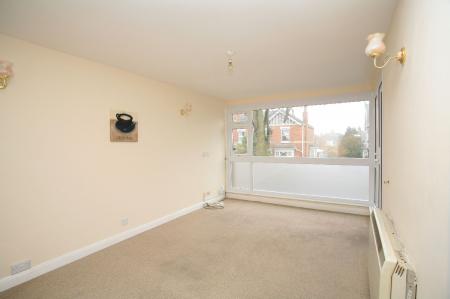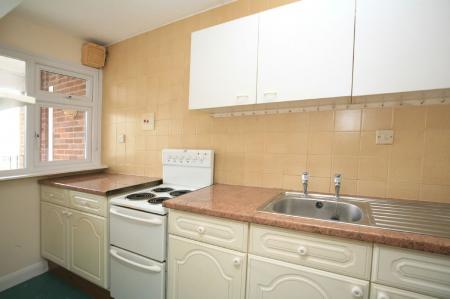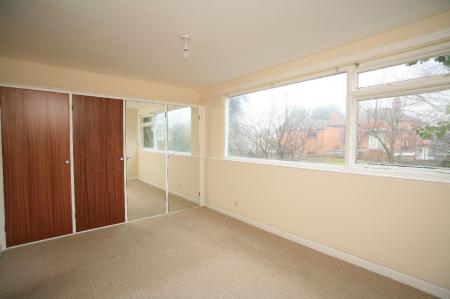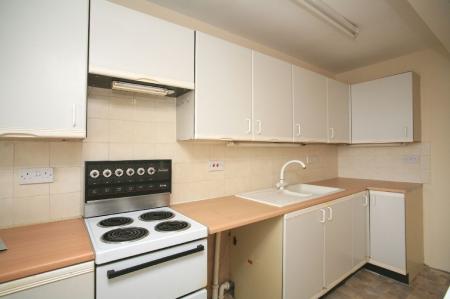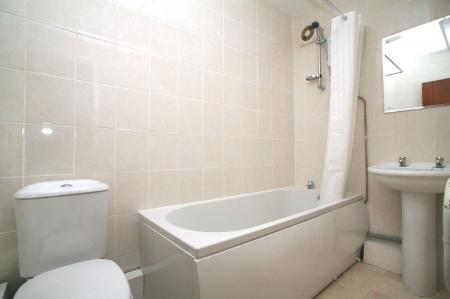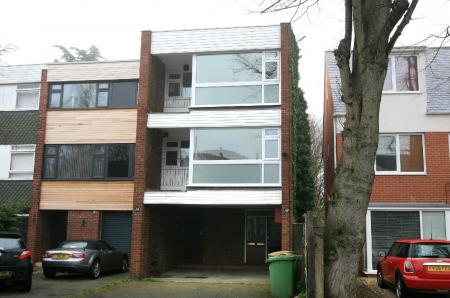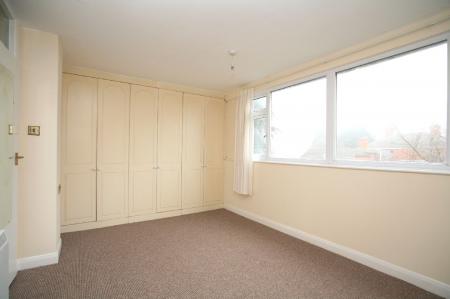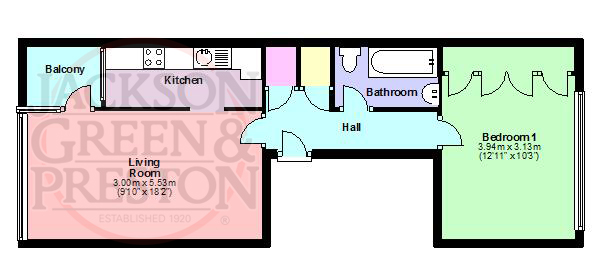- AN EXCELLENT OPPORTUNITY TO PURCHASE THE FREEHOLD INTEREST IN A THREE-STOREY PROPERTY
- ONE FIRST FLOOR APARTMENT
- ONE SECOND FLOOR APARTMENT
- DRIVEWAY TO THE FRONT
- SHARED USE OF THE REAR GARDEN
2 Bedroom End of Terrace House for sale in Grimsby
ATTENTION INVESTORS, this is an excellent opportunity to purchase the freehold interest in a three-storey property comprising 2 x 1 bedroomed flats, situated in this sought-after residential position, lying just off Littlefield Lane, convenient for the Town Centre.
The well-planned property briefly comprises carport and shared garden room on the ground floor, with two apartments, one on the first floor and one on the second floor, each flat briefly comprising hall, living room with balcony off, kitchen, one double bedroom and a bathroom (bath, basin, w.c.).
A driveway to the front provides off-road parking for two cars side-by-side and the flats would have shared use of the rear garden.
CURRENTLY LET AT FLAT 18 - £400 PER CALENDAR MONTH AND FLAT 19 CURRENTLY LET AT £380 PER CALENDAR MONTH.
THIS IS AN IDEAL INVESTMENT OPPORTUNITY - VIEWING HIGHLY RECOMMENDED.
Ground Floor
Large Double Carport With storage facility
Entrance Hall With staircase leading to the first and second floors.
Garden Room 4.56m (15 ft 0in) x 2.87m (9ft 5in)
A spacious garden room overlooking the rear garden and having an electric storage heater, uPVC double glazed window and uPVC double glazed rear door. It is our understanding that the garden room is currently shared by the two flats.
First Floor
Flat 18
Hall With electric storage heater. Fitted cupboard and an airing cupboard.
Living Room 5.5m (18 ft 1in) x 3m (9ft 10in)
Having an electric storage heater. uPVC double glazed window, and uPVC double glazed door, leading through to the balcony, which has a tiled floor.
Kitchen 3.66m (12 ft 0in) x 1.47m (4ft 10in)
Partly tiled, with a range of fitted wall and base units, incorporating a stainless steel sink unit and drainer. Electric cooker. uPVC double glazed window unit.
Bedroom 4.59m (15 ft 1in) x 3.02m (9ft 11in)
With a range of fitted wardrobes. Electric storage heater and timber double glazed window unit.
Bathroom Fully tiled, with a panelled bath with electric shower over with rail and curtain fitted, hand basin, and w.c. Heated towel rail-style radiator.
Second Floor
Flat 19
Hall. With fitted cupboard and airing cupboard with modern lagged hot water tank.
Living Room. 5.43m (17 ft 10in) x 2.98m (9ft 9in)
With electric storage heater. uPVC double glazed window and door, which leads to the balcony.
Kitchen. 3.66m (12 ft 0in) x 1.46m (4ft 9in)
Partly tiled, with a range of fitted wall and base units, incorporating a sink unit with drainer and mixer tap. "Creda" electric cooker. uPVC double glazed window.
Bedroom. 4.53m (14 ft 10in) x 3.03m (9ft 11in)
With fitted wardrobes. Electric storage heater and uPVC double glazed window unit.
Bathroom. Partly tiled, with a bath, hand basin and w.c. Towel rail-style radiator. Extractor fan.
Garden The front garden provides off-road parking and leads to the double carport, with room for two cars side-by-side.
The rear garden has a patio.
Outbuildings Small timber summerhouse.
Floor Plans The following plans are provided for guidance purposes only. They are not to scale and should not be relied upon as accurately representing all the property's features.
Floorplan (First Floor)
Floorplan (Second Floor)
Property Management Are you a Landlord tired of dealing with your tenants?...Jackson, Green & Preston can provide a comprehensive management service and will be delighted to discuss your management needs. Please do not hesitate to contact our Property Management Department on Grimsby 311116 or by e-mail (rented@jacksongreenpreston.co.uk) for some informal advice.
Property To Sell Do you have a property to sell? For professional valuation advice, contact our Grimsby Office (01472 311120).
One of our experienced valuers will be happy to provide a free marketing appraisal of your property.
Surveys Should you decide to buy a property not available for sale through our Agency, Jackson, Green & Preston offer a range of independent valuations and surveys, all carried out by fully qualified Chartered Surveyors.
To discuss your survey needs, please contact our Survey Department on 01472 311120.
Important information
This is a Freehold property.
Property Ref: 288481_GRS180334
Similar Properties
Oole Road, Cleethorpes, Lincolnshire, DN35
3 Bedroom Terraced House | £120,000
This is a smartly presented three bedroomed mid-terrace house on Oole Road, a short walk from excellent amenities includ...
Seed Close Lane, Laceby, Grimsby, Lincolnshire, DN37
3 Bedroom End of Terrace House | £120,000
An excellent opportunity to purchase a three bedroomed end-terrace house nestled in this established location within the...
R/O Cromwell Road, Grimsby, N E Lincs, DN31
Garage | £120,000
Jackson, Green and Preston are delighted to offer to the market 16 individual garages and 1 workshop, located to the rea...
Founders Way, Kenwick Park, Louth, LN11
2 Bedroom Detached Bungalow | £125,000
Jackson, Green and Preston are pleased to be instructed to offer for sale this delightful two bedroomed Norwegian style...
Chelmsford Avenue, Grimsby, Lincolnshire, DN34
3 Bedroom Semi-Detached House | £125,000
Jackson, Green and Preston are delighted to offer to the market this traditional three bedroom semi-detached house, conv...
Crowland Avenue, Grimsby, Lincolnshire, DN34
3 Bedroom Semi-Detached House | £125,000
Jackson, Green and Preston are delighted to offer to the market this three bedroom semi-detached house, located in this...

Jackson Green & Preston (Grimsby)
19 West Saint Marys Gate, Grimsby, Lincolnshire, DN31 1LE
How much is your home worth?
Use our short form to request a valuation of your property.
Request a Valuation
