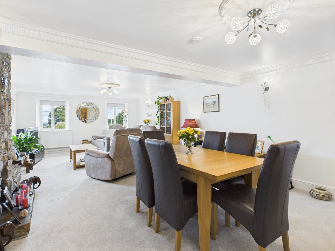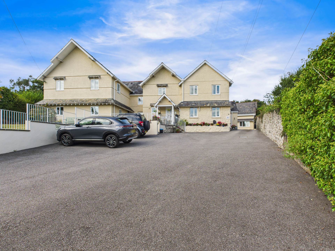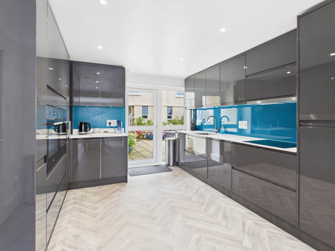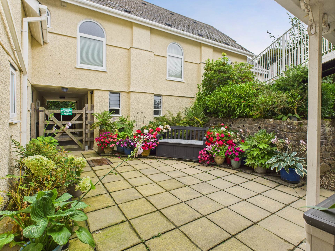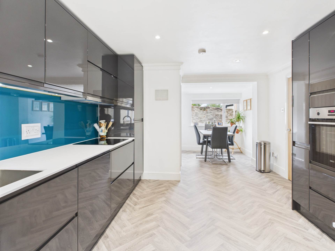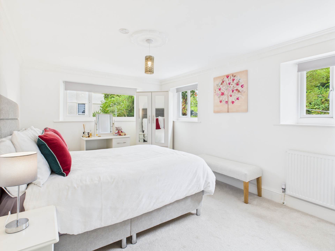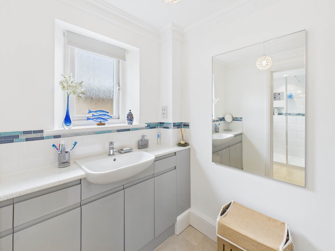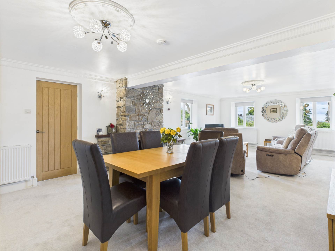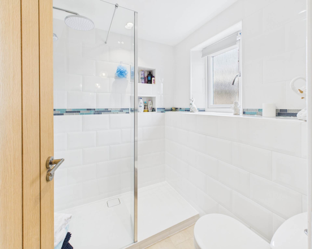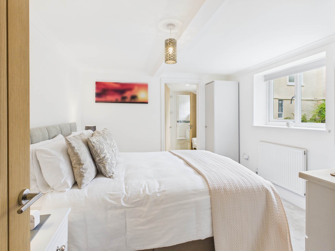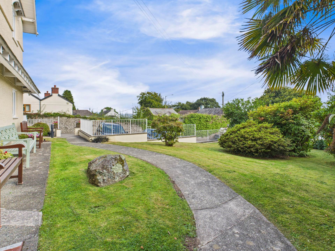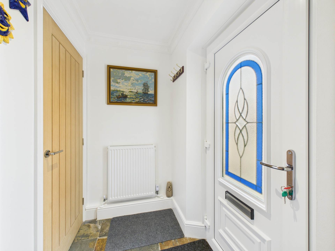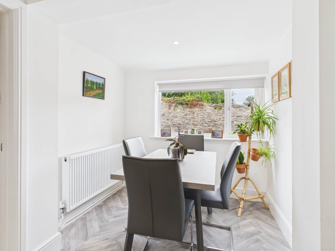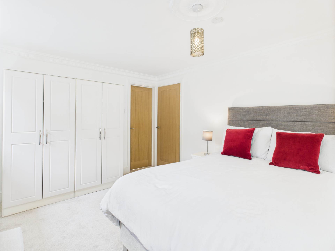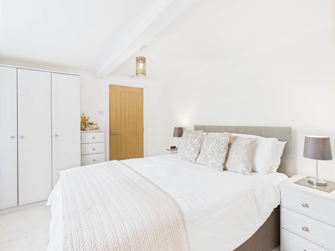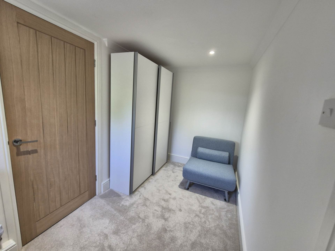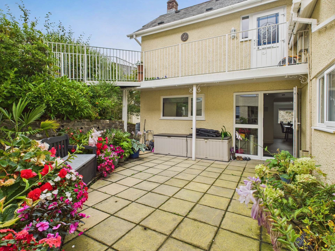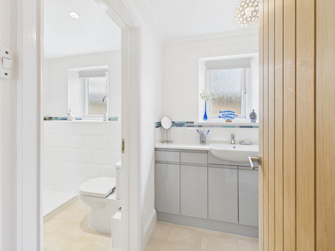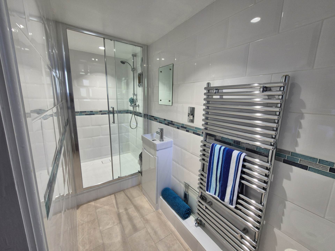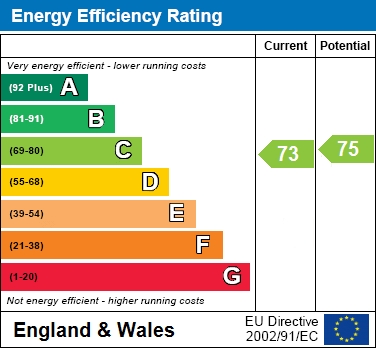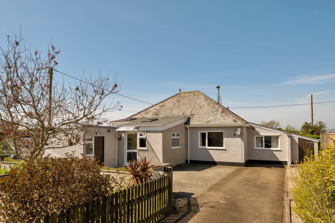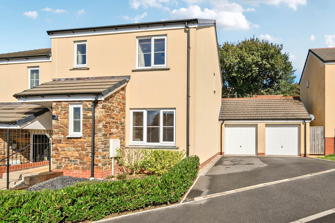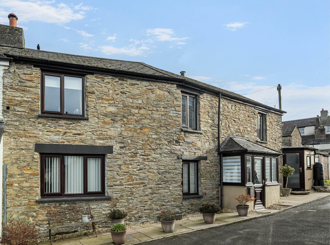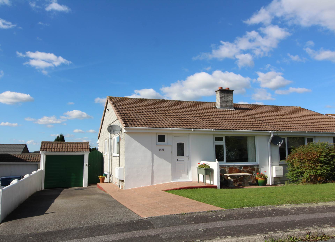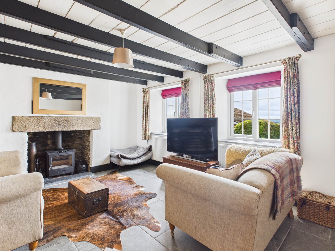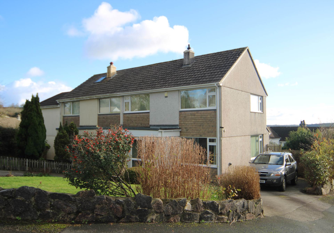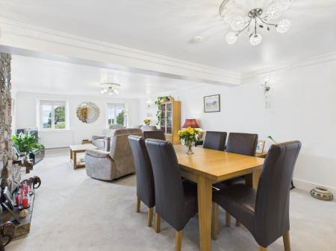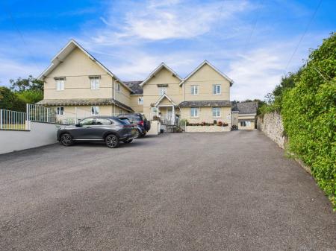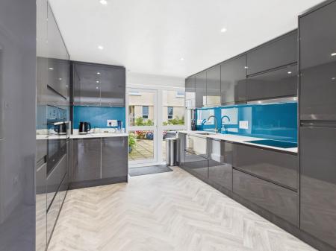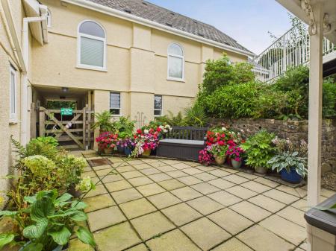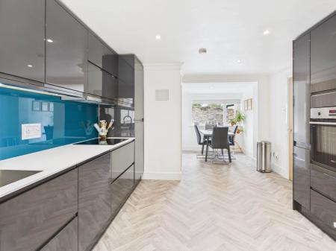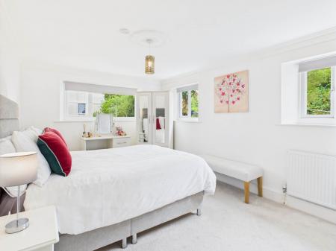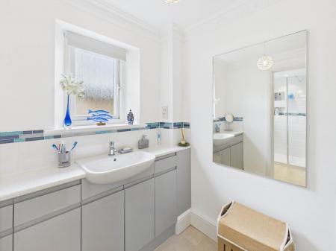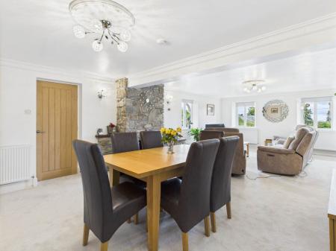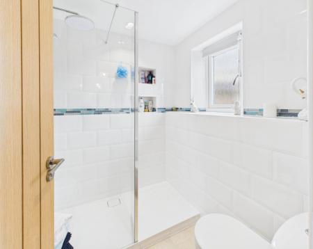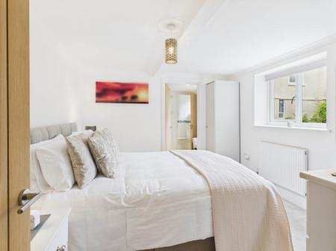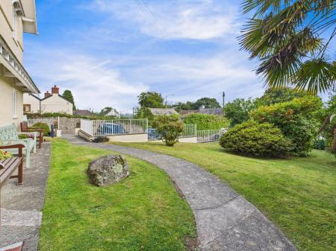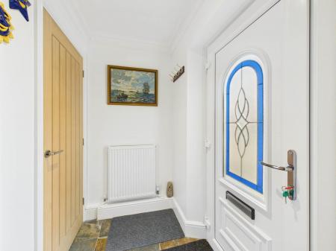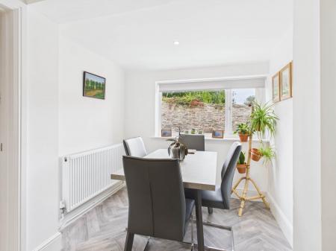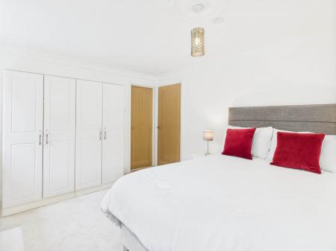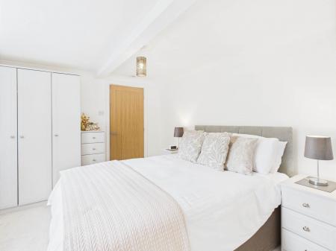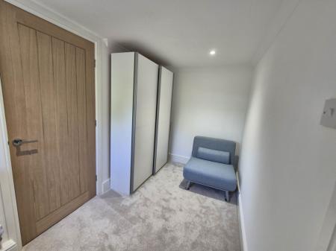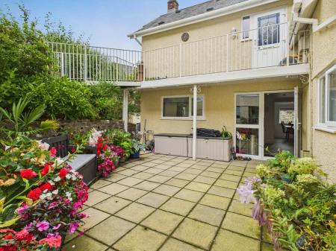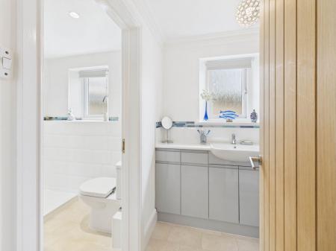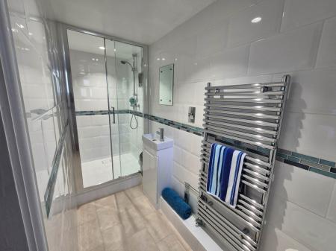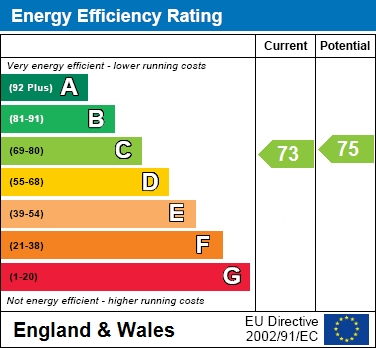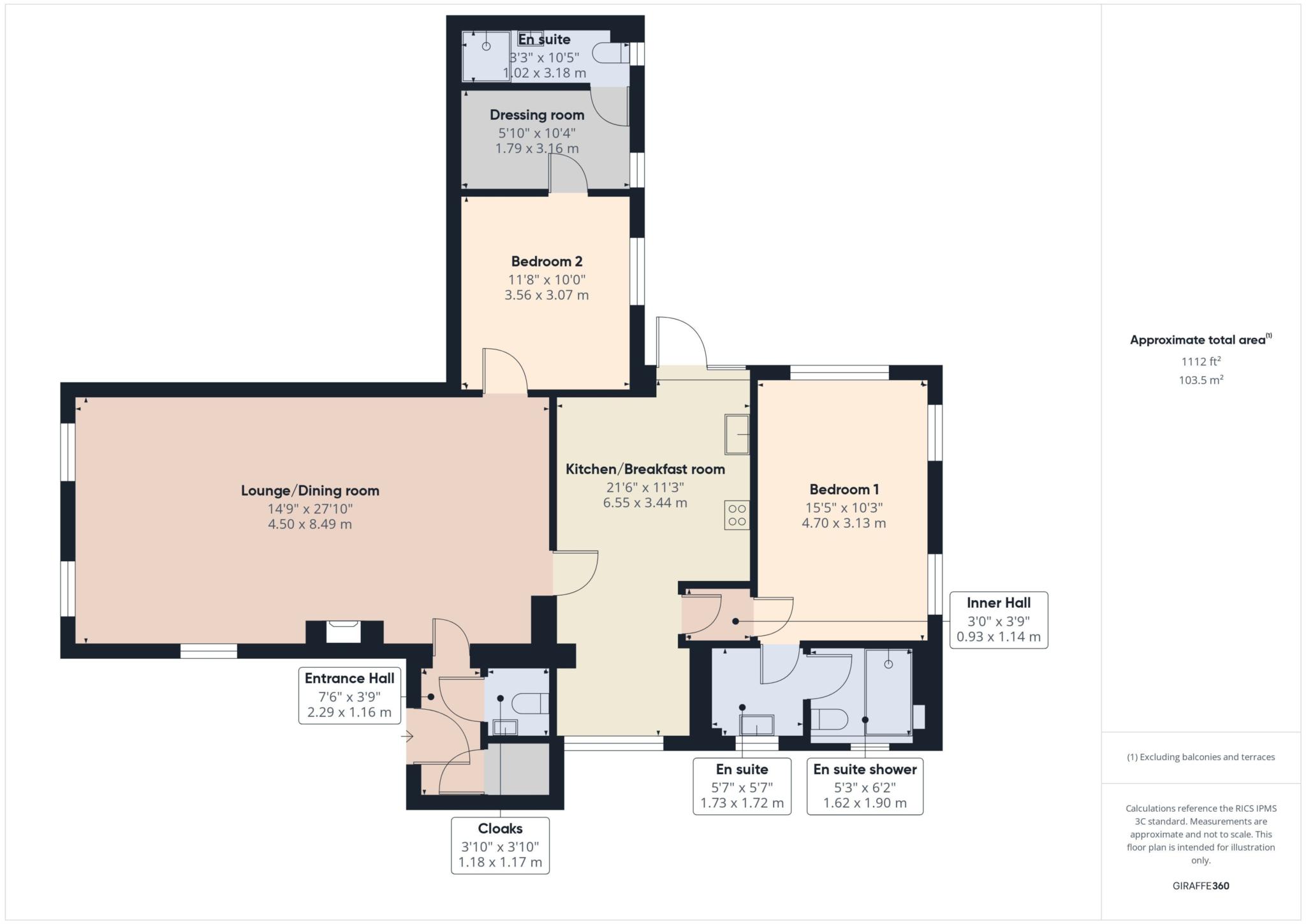- Stunning Ground floor apartment
- 2 Double Bedrooms
- 2 En Suites
- Bespoke Kitchen/Breakfast room
- Large Lounge/Dining room
- Residents & Visitors Parking, Communal Gardens
2 Bedroom Apartment for sale in Gunnislake
This stunning ground floor apartment has been greatly improved by the present vendors providing a excellent residence that you literally just need to place your furniture in.
The property is entered via a uPVC Double glazed decorative door which opens to the Hallway. Access to the Cloakroom and useful Large storage cupboard which houses the Worcester central heating and hot water boiler. The spacious, dual aspect Lounge/Dining room, provides a great social and living space. The main feature is a stone fireplace with open grate, hearth and wooden displays. From this room views across the countryside can be seen. The bespoke Kitchen is fitted with a range of high gloss coloured cabinets, square edged work top surfaces with matching up stands, pan drawers and shelving. There are integrated appliances including two eye level ovens, fridge, freezer, slim line dish washer, washing machine and four ring Electric induction hob. Stainless steel Belfast style sink and coloured splash back. The Breakfast area, has space for a table and chairs and provides a good social space for when the chef is cooking. From here an internal door leads into the inner Hall. A further door provides access through to Bedroom 1 which double bedroom and has the advantage of being double aspect. A door then opens to the En suite which is divided in to two rooms the first being fitted with a range of vanity cabinets and drawer space. There is a large wash hand basin, shaver point and detailed tiling. A further door opens to The Shower room has a large walk in open ended shower with a two shower heads, anti slip flooring and screens. Low level WC, heated towel rail and detailed tiling. Bedroom two is a double Bedroom accessed via the Lounge/Dining room. It comes complete with its own Dressing Room and En Suite with an over sized shower cubicle sliding doors, bar shower, anti slip flooring and detailed tiling. WC, vanity unit with wash hand basin, shaver point.
The property has uPVC double glazing and is warmed via gas central heating and a number of the rooms have decorative cornicing.
Outside:-
Accessed from the kitchen or externally there is a private Courtyard Patio garden ideal for potted plants and outside dining. A gate then provides access to the Laundry room which is available to the residents and includes a tumble dryer, shelving and ample storage space. There is an additional building where the utility meters are housed. To the left hand side of the main building lies a small communal garden for residents use, with a lawn and natural hedging. A pathway leads around to the front where there is a lawned garden including flowers, trees and shrubs and has a seating area. Views can also be enjoyed from here. Outside drying area to the rear.
An allocated space for residents parking for the property is to the front and visitors parking is to the rear.
Services:- Mains Electric, Gas,Water and drainage.
Council Tax :- According to Cornwall Council the Tax Band for the property is C.
Lease Details:- 977 remaining of a 999 year lease
Service Charges:- £140.00 per month
Notice
Please note we have not tested any apparatus, fixtures, fittings, or services. Interested parties must undertake their own investigation into the working order of these items. All measurements are approximate and photographs provided for guidance only.
Lease Length
976 Years
Utilities
Electric: Mains Supply
Gas: Mains Supply
Water: Mains Supply
Sewerage: Mains Supply
Broadband: Unknown
Telephone: Landline
Other Items
Heating: Gas Central Heating
Garden/Outside Space: Yes
Parking: Yes
Garage: No
Important Information
- This is a Leasehold property.
Property Ref: 78965412_1763
Similar Properties
3 Bedroom Bungalow | £275,000
*LEVEL SITED EXTENDED DETACHED BUNGALOW* which has quite clearly been very well maintained internally and externally by...
3 Bedroom House | £275,000
*WELL PRESENTED SEMI DETACHED HOUSE WITH WONDERFUL VIEWS* Situated within a popular development. Hall, Cloaks, Lounge, K...
3 Bedroom House | Guide Price £265,000
*DELIGHTFUL AND CHARMING END OF TERRACED COTTAGE SITUATED IN TUCKED AWAY LOCATION* With many character features. Lounge...
3 Bedroom Semi-Detached House | Guide Price £280,000
*AN OPPORTUNITY TO PURCHASE A WELL PRESENTED SEMI DETACHED BUNGALOW WITH THE ADDITION OF A LARGE CONSERVATORY * Situated...
3 Bedroom Semi-Detached House | Guide Price £295,000
*CHARACTER COTTAGE WHICH HAS BEEN GREATLY IMPROVED AND SHOULD BE VIEWED* Situated in a popular Village. Porch, Lounge wi...
3 Bedroom Semi-Detached House | Guide Price £299,995
*NEW PROPERTY JUST ON THE MARKET IN PILLATON* Good sized semi detached house located in a very sought after Cornish Vill...

Dawson Nott Estate Agents (Callington)
Callington, Cornwall, PL17 7AQ
How much is your home worth?
Use our short form to request a valuation of your property.
Request a Valuation
