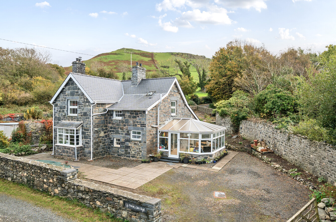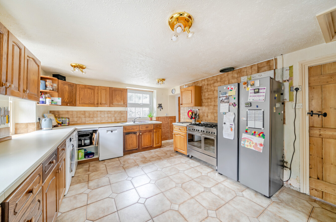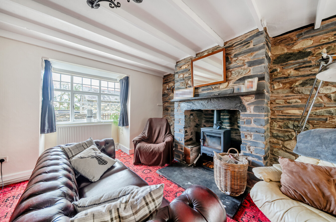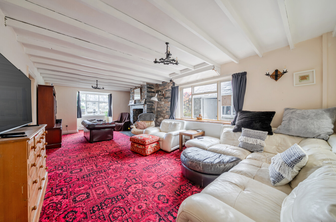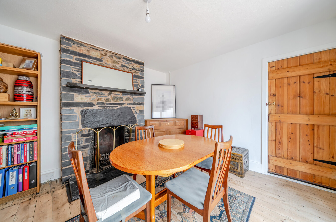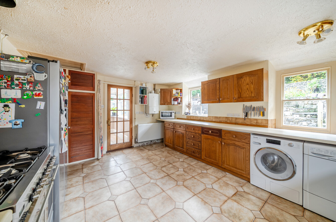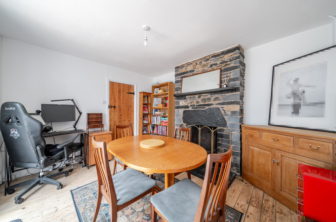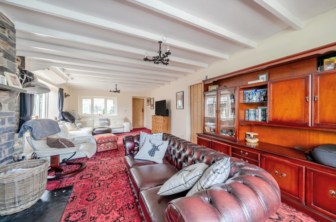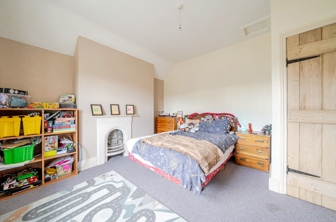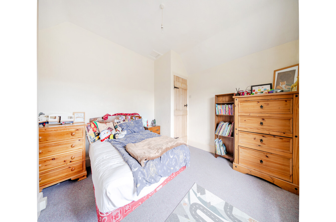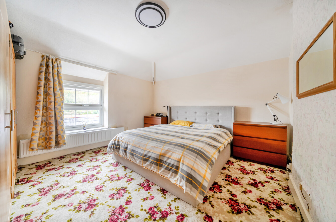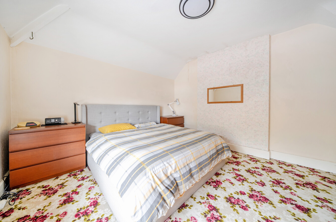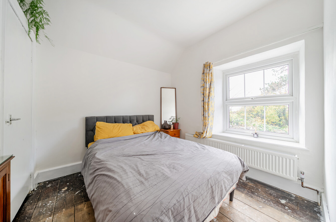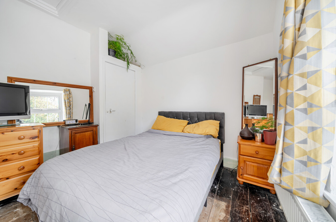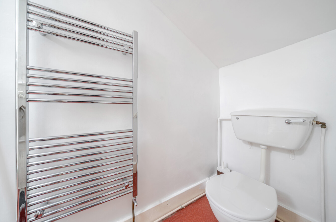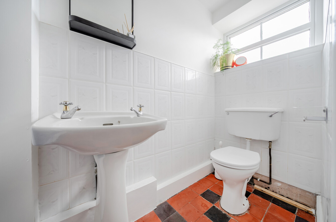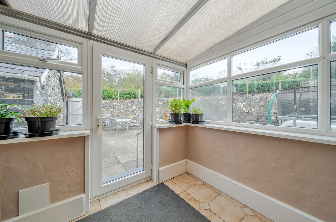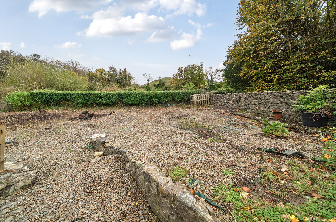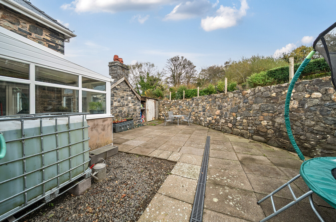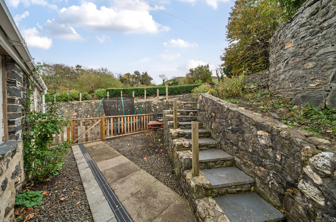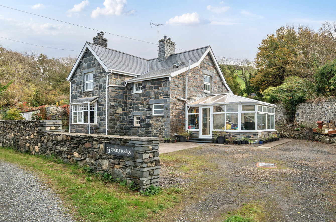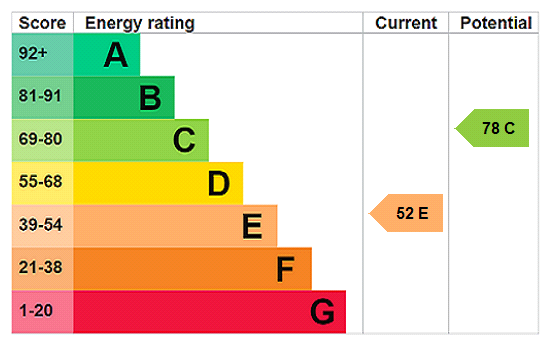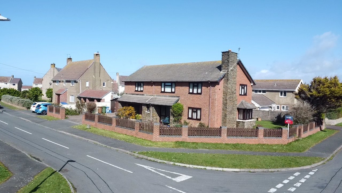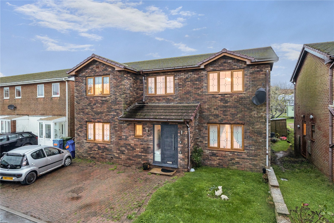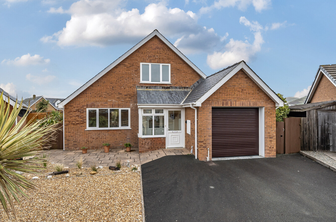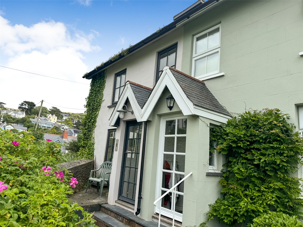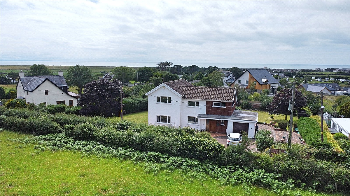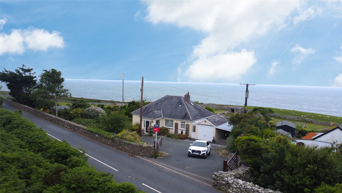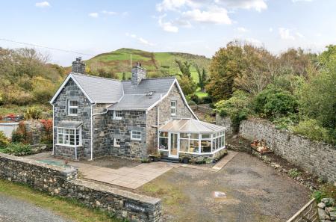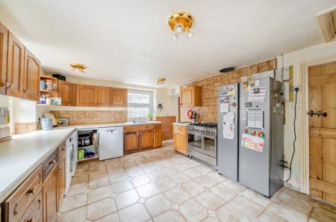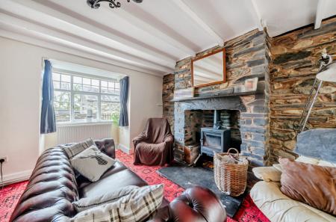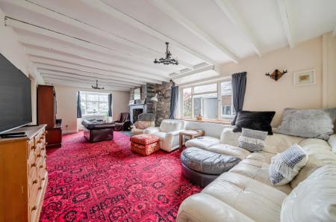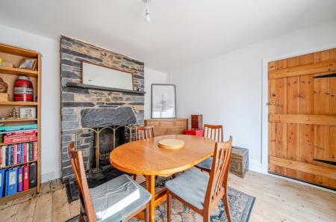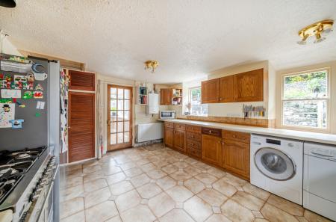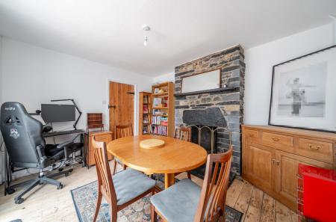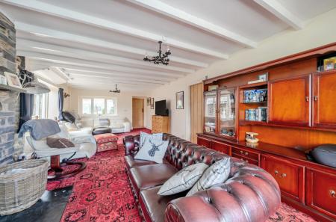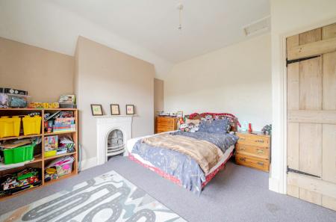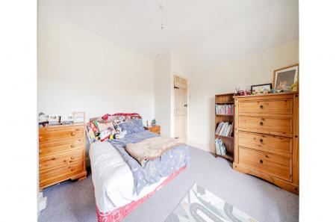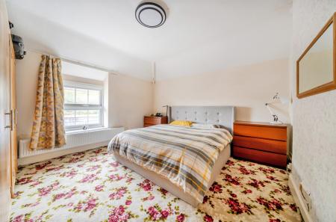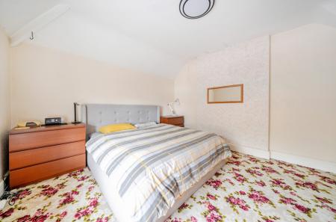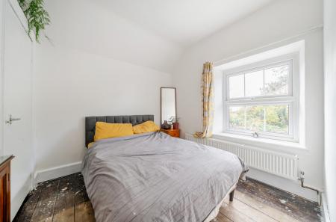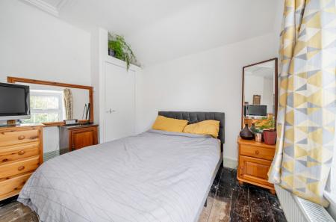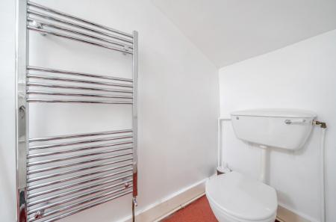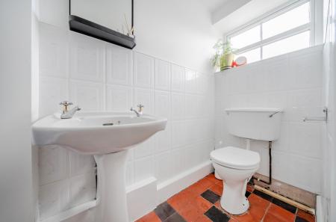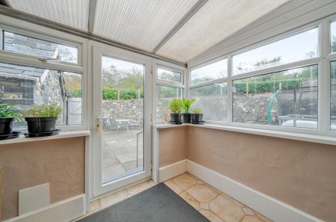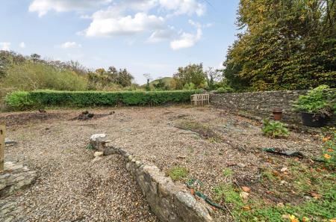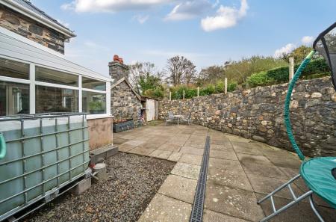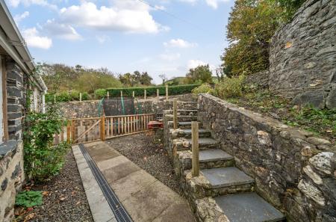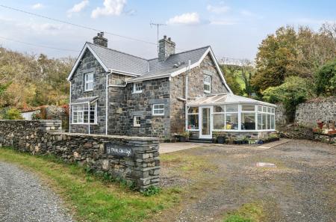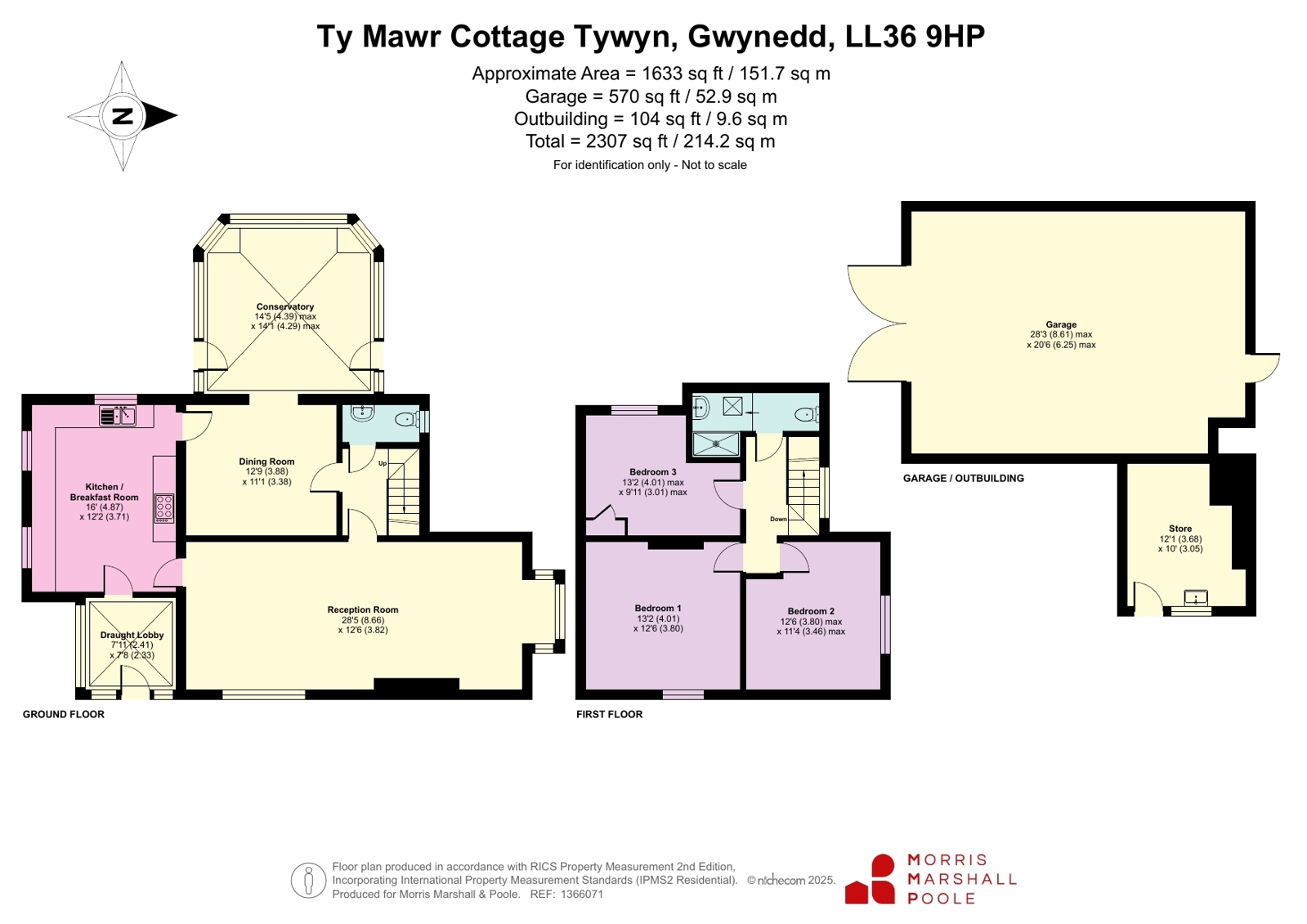- Charming three-bedroom detached cottage within the Eryri (Snowdonia) National Park
- Peaceful rural setting on the edge of Tywyn, close to town amenities and the coast
- New roof (2022) and modern heating system with new boiler
- Spacious living areas with exposed beams, stone fireplaces, and a wood-burning stove
- Large conservatory and country-style kitchen with space for dining
- Generous plot with parking, double garage/workshop, and stone outbuildings offering development potential
- Split-level rear garden with patio entertaining space and scope for landscaping or a vegetable garden
3 Bedroom Detached House for sale in Gwynedd
Nestled on the edge of Tywyn, this charming three-bedroom detached home sits in a peaceful countryside position yet remains just a short walk or drive from the town centre, with its range of shops, amenities, and seafront. The property has been thoughtfully improved by the current owners, including a new roof fitted in 2022 and a new heating system with modern boiler, ensuring efficiency and comfort throughout the year.
The cottage stands on a generous plot with a walled boundary, offering ample parking to the front and side. The grounds include a range of outbuildings with excellent potential for conversion or extension, providing scope for further development and versatility to suit individual needs.
Inside, the accommodation is full of charm and character. A spacious conservatory with glazing to three aspects and a pitched roof provides an inviting additional living space, ideal for relaxing while enjoying the views of the surrounding countryside. The dining room features a wooden floor and a stone-built open fireplace, adding a warm and traditional feel. The living room is a particularly impressive space, with dual-aspect windows including a bay window, exposed ceiling beams, and a striking stone fireplace with inset wood-burning stove on a slate hearth, creating a cosy yet generous area perfect for entertaining.
The country-style kitchen offers a range of base and wall units with laminate worktops and tiled splashbacks, along with space and plumbing for a dishwasher, washing machine, and tumble dryer. There is a freestanding range-style cooker with gas hob, space for an American-style fridge freezer, and ample room for a breakfast table. A side porch off the kitchen provides a practical entrance, ideal for boots and coats after countryside walks. The ground floor also benefits from a cloakroom with WC and a welcoming hallway featuring quarry tiled flooring that enhances the home’s rustic character.
Upstairs, the first floor offers three comfortable bedrooms and a family shower room. The principal bedroom is a sizeable double room with a cast iron fireplace, while the second bedroom is another generous double filled with natural light. The third bedroom is also a double, featuring exposed floorboards and a built-in wardrobe. The wet room-style shower room includes a WC and wash basin, designed for easy maintenance and convenience.
‘Please note that a charge of £36 per person will be applied to cover mandatory anti-money laundering checks’
Outside, the property continues to impress. The grounds are defined by a walled boundary, with ample space for multiple vehicles. The outbuildings include a stone-built structure with power, water, and drainage, offering outstanding potential for conversion or extension (subject to planning permission). There is also a redundant outhouse for storage, and a large double garage/workshop that provides a versatile space with excellent scope for hobby use, studio, or further accommodation.
The split-level rear garden is primarily laid with patio slabs, offering an ideal area for outdoor dining and entertaining. Steps lead up to a raised garden section finished with decorative stone, providing plenty of opportunity to landscape into a lawn, vegetable garden, or wildflower area.
With its peaceful setting, generous plot, and wealth of character features, Ty Mawr Cottage represents a rare opportunity to acquire a traditional home within the Eryri National Park. Combining period charm with modern improvements and exceptional potential, it offers a wonderful lifestyle opportunity within easy reach of Tywyn and the stunning Welsh coastline.
Property Ref: 74589126_TYW240049
Similar Properties
Morfa Crescent, Tywyn, Gwynedd, LL36
4 Bedroom Detached House | Guide Price £385,000
A particularly attractive modern and very spacious detached family house with lovely landscape gardens centrally heated...
Plas Edwards, Tywyn, Gwynedd, LL36
4 Bedroom Detached House | £375,000
• Modernised 3–4 bedroom detached home close to the beach and town centre.• Spacious dual-aspect living r...
Swn Y Wylan, Tywyn, Gwynedd, LL36
3 Bedroom Detached House | £370,000
Immaculately presented 3-bedroom dormer bungalowQuiet corner position within a sought-after developmentSpacious living a...
Moranedd, Aberdyfi, Gwynedd, LL35
4 Bedroom Semi-Detached House | Guide Price £420,000
Situated in a quiet tucked away position• Within easy walking distance of the village• Retains many character...
4 Bedroom Detached House | £425,000
• 4/5 bedroom detached home• Edge of town location and within walking distance• Extensive living accommod...
3 Bedroom Detached Bungalow | Offers in region of £425,000
• Detached coastal bungalow• Superb sea views over Cardigan Bay• Well-appointed 3 bedroom accommodation&#...
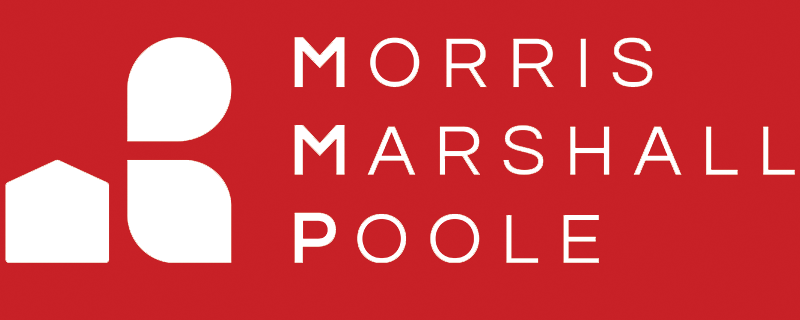
Morris Marshall & Poole (Tywyn)
High Street, Tywyn, Gwynedd, LL36 9AD
How much is your home worth?
Use our short form to request a valuation of your property.
Request a Valuation
