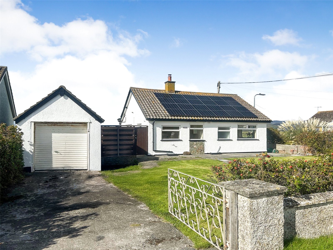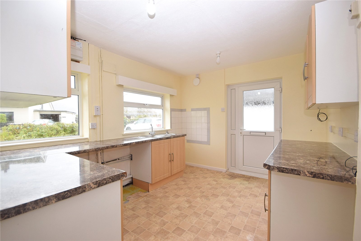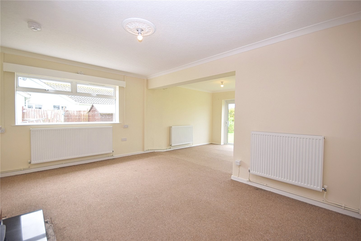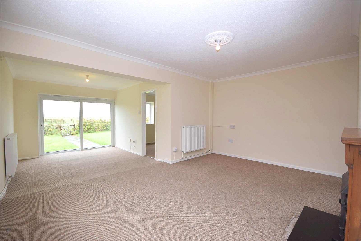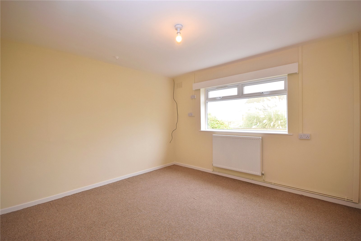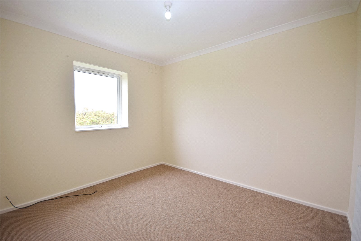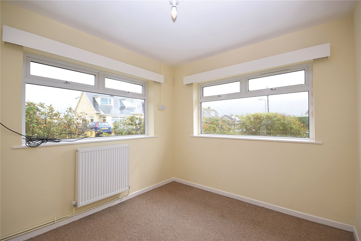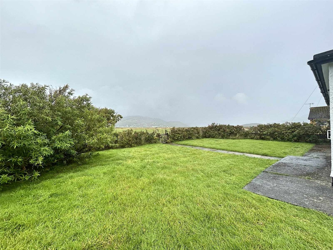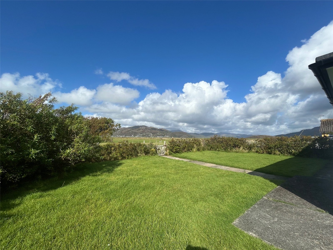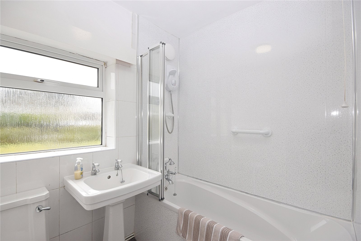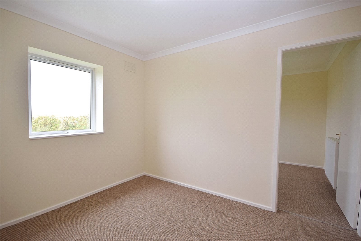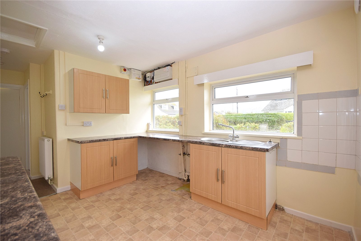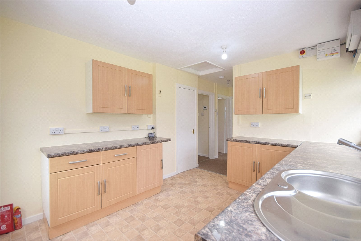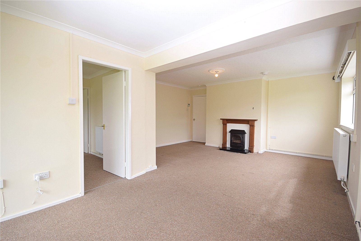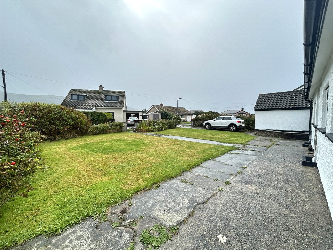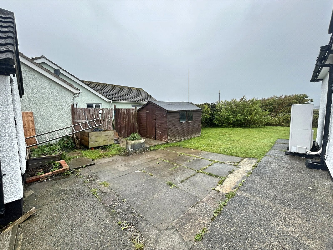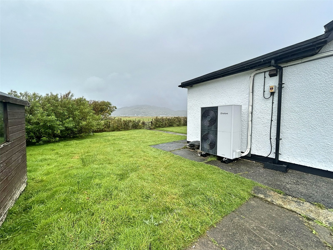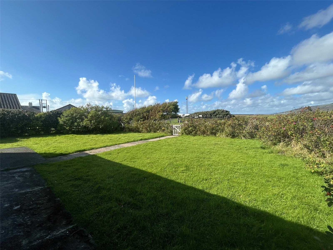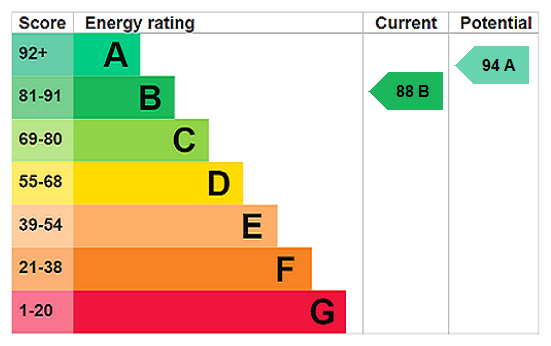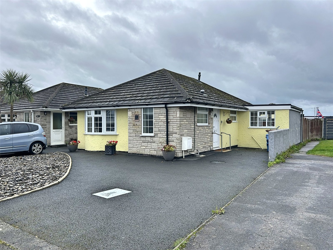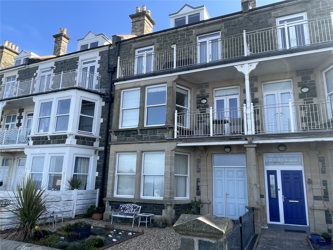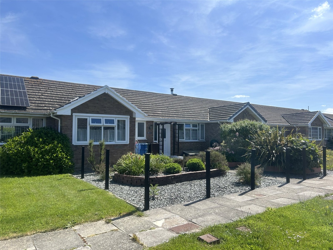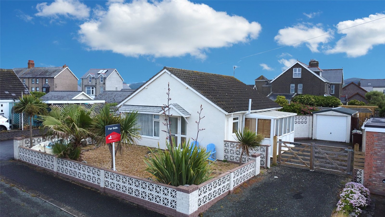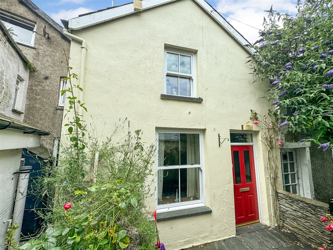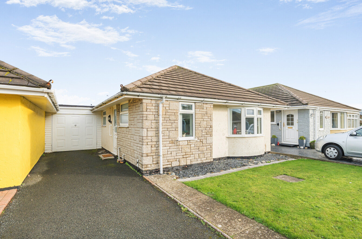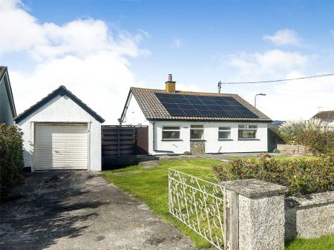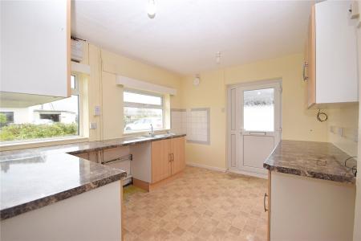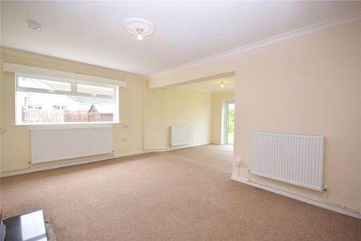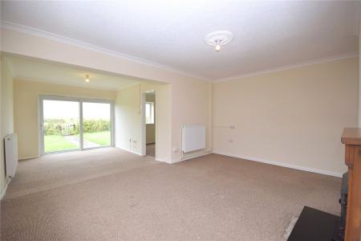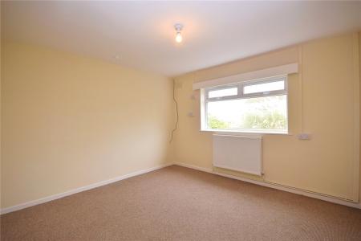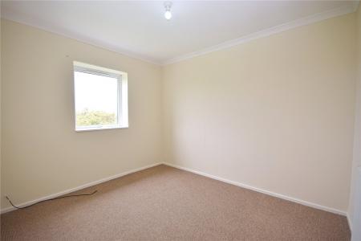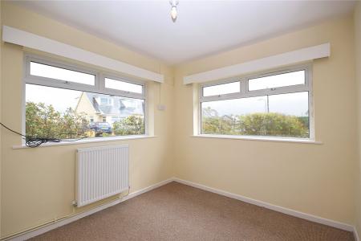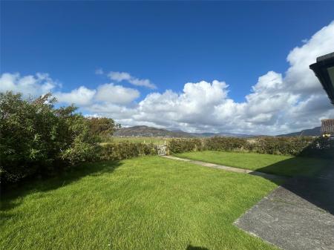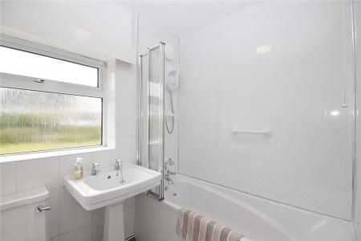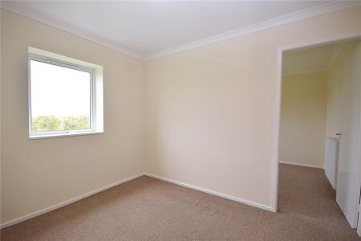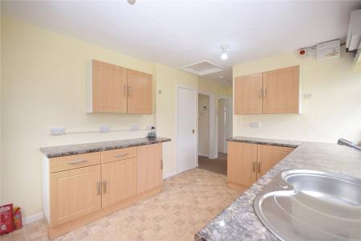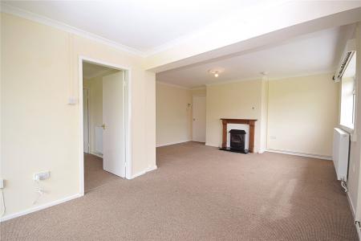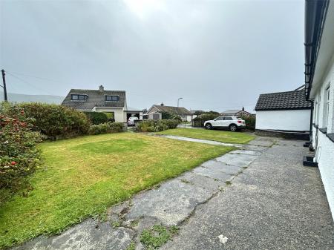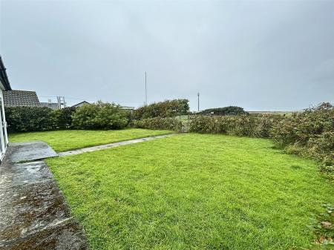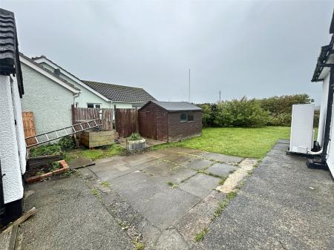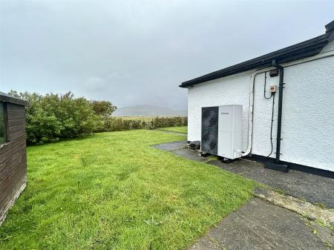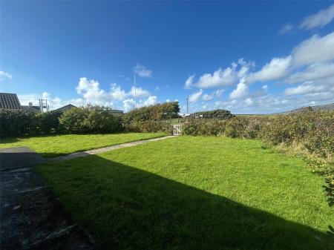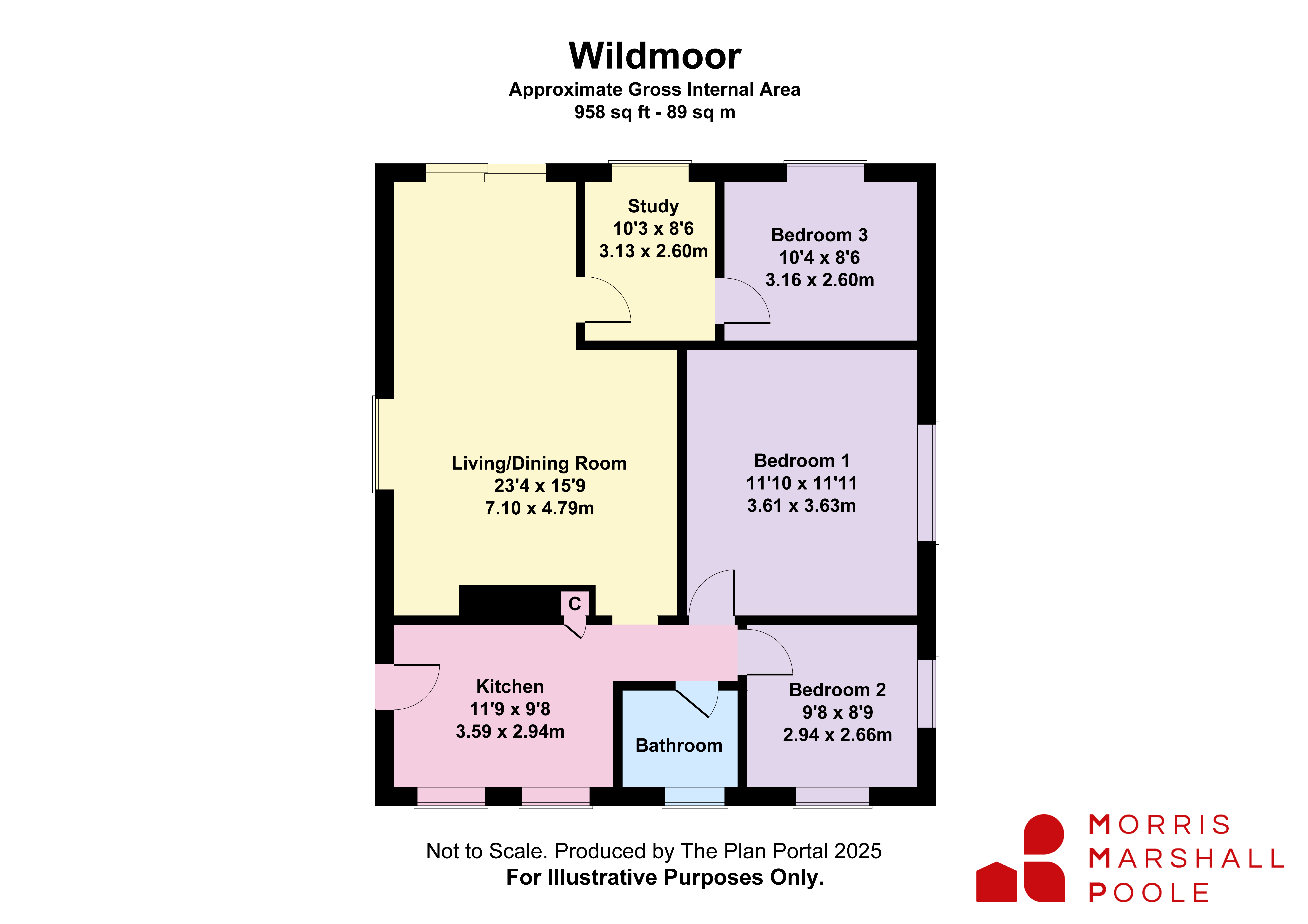- - 3/4 bedroom detached bungalow
- - Air source heating and solar panels
- - Views towards Barmouth and the adjoining golf course
- - Private position on a quiet cul-de-sac
- - Large living space
- - No onward chain
- - EPC –88 Valid to 5.9.35
3 Bedroom Bungalow for sale in Gwynedd
Wildmoor is a spacious 3–4 bedroom detached bungalow, set on a generous private plot in the village of Fairbourne. Enjoying an enviable position with views over the adjoining golf course and towards Barmouth, the property has been thoughtfully updated with modern improvements including air source heating and solar panels. With no onward chain, a detached garage, and both front and rear gardens, Wildmoor offers a versatile home in a sought-after coastal setting.
The property is entered through the kitchen, which is fitted with a range of base and wall units, laminate worktops, an inset stainless steel sink with drainer, and vinyl flooring. There are two front-facing windows, a small storage cupboard, and recesses for a freestanding oven, washing machine, dishwasher, and fridge freezer. The kitchen leads into an inner hallway, which in turn opens to the living and dining space. This generous L-shaped room enjoys dual-aspect windows, including a patio door opening to the rear garden with its far-reaching views. A stove set into the fireplace provides a central focal point, while the size of the room makes it ideal for entertaining. From here, access is gained to a versatile fourth bedroom or study, overlooking the garden, and through to a well-proportioned third bedroom to the rear.
The principal bedroom is a substantial double with a side-facing window, while the second bedroom is also a good-sized double, benefiting from dual-aspect windows to the front and side. The family bathroom is fitted with a bath and shower over, WC, and wash basin, with part tiled and part splashback wall finishes. Externally, the property is complemented by a detached garage, front and rear gardens, and open outlooks that enhance its appeal.
Outside – spacious front garden, primarily laid to lawn, with border shrubs. The garden is enclosed with a low-lying brick wall and complete with a gated driveway in front of the detached garage. The rear garden extends to the side of the dwelling and is primarily laid to lawn, featuring established plants throughout. A patio area adjoins the kitchen door, with a garden shed and access to the garage.
Property Ref: 74589126_TYW250115
Similar Properties
Ffordd Gwynedd, Tywyn, Gwynedd, LL36
2 Bedroom Semi-Detached Bungalow | £199,995
• Two-bedroom bungalow• Modern kitchen extension• Bright living room with bay window• Two double bed...
Marine Parade, Tywyn, Gwynedd, LL36
3 Bedroom Flat | Guide Price £199,950
Superbly located along the sea front in Tywyn a well maintained and presented modern 3 bedroomed ground floor apartment...
Warwick Place, Tywyn, Gwynedd, LL36
2 Bedroom Bungalow | £195,000
• Two bedroom bungalow• Greatly improved by the current owners• Spacious living accommodation• Bedro...
Maes Yr Heli, Tywyn, Gwynedd, LL36
2 Bedroom Detached Bungalow | £209,000
A stone’s throw away from the town centre and promenade, Arlanfor offers a modern two bedroom detached bungalow in...
Prospect Place, Aberdovey, Gwynedd, LL35
2 Bedroom Terraced House | £210,000
A very well modernised and presented cottage double glazed and heated via a electric low cost clean heating system . A p...
Ffordd Gwynedd, Tywyn, Gwynedd, LL36
2 Bedroom Detached Bungalow | £215,000
Two-bedroom link-detached bungalow in a quiet cul-de-sacShort walk to the seafront and town centreNewly carpeted and off...
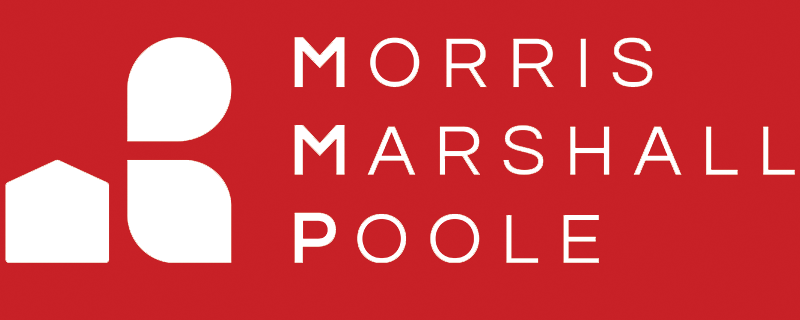
Morris Marshall & Poole (Tywyn)
High Street, Tywyn, Gwynedd, LL36 9AD
How much is your home worth?
Use our short form to request a valuation of your property.
Request a Valuation
